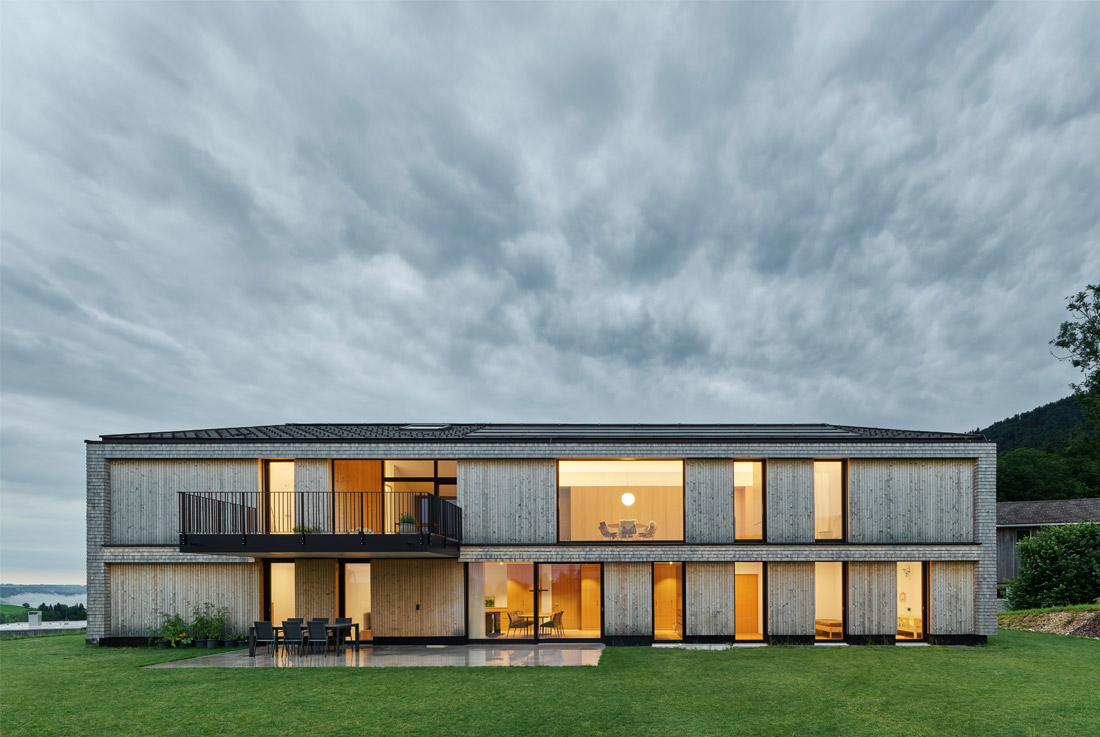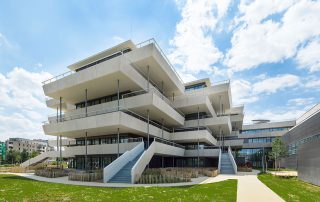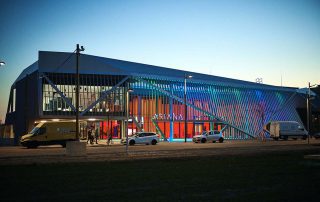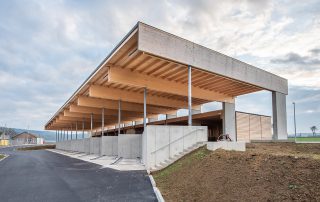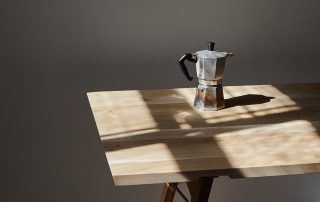A residential building was designed for two brothers and their partners, which realises the different living concepts of each party in a compact structure. Above the village centre of Alberschwende in the Bregenz Forest, the property is located on a green slope that extends down to the village. The aim of the design was to keep the building mass towards the village to a minimum and to have little visual impact on the green space. The result is an elongated building at the edge of the site parallel to the access road. The residential building is almost hermetically closed to the access road and the narrow sides on the slope, with only decidedly placed openings framing the views like a picture. In contrast to these reduced façade surfaces, the living spaces open up to the landscape to the west through large glazed areas. The two flats are organised in storeys and accessed via a shared staircase. What both flats have in common is that a serving span along the length of the floor plan programmes the different living areas.
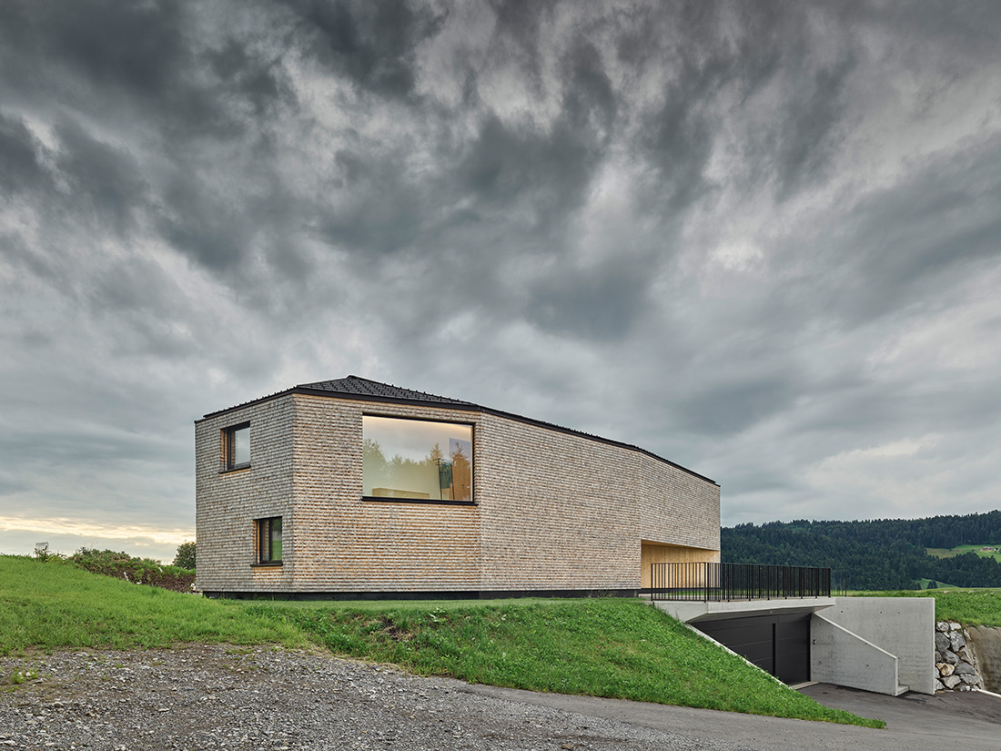
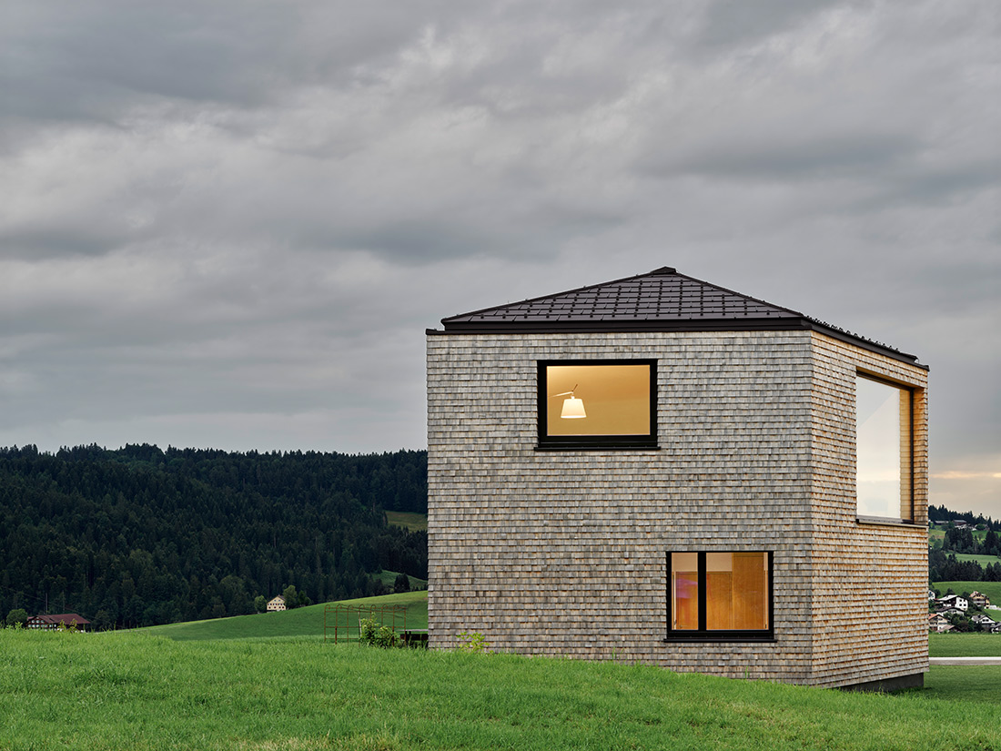
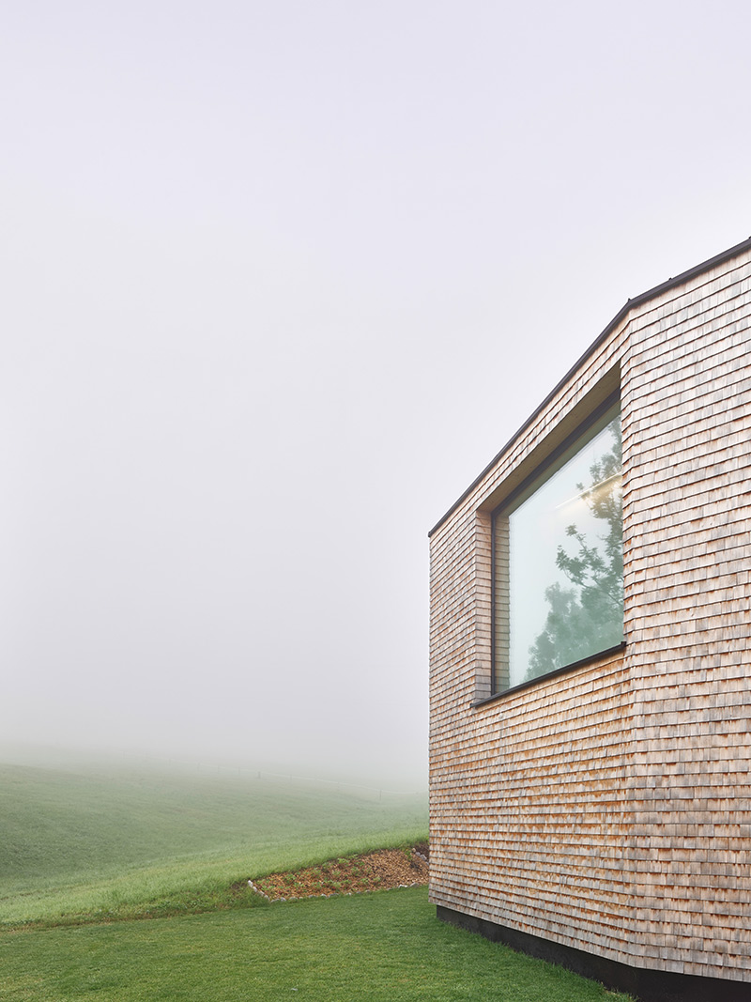
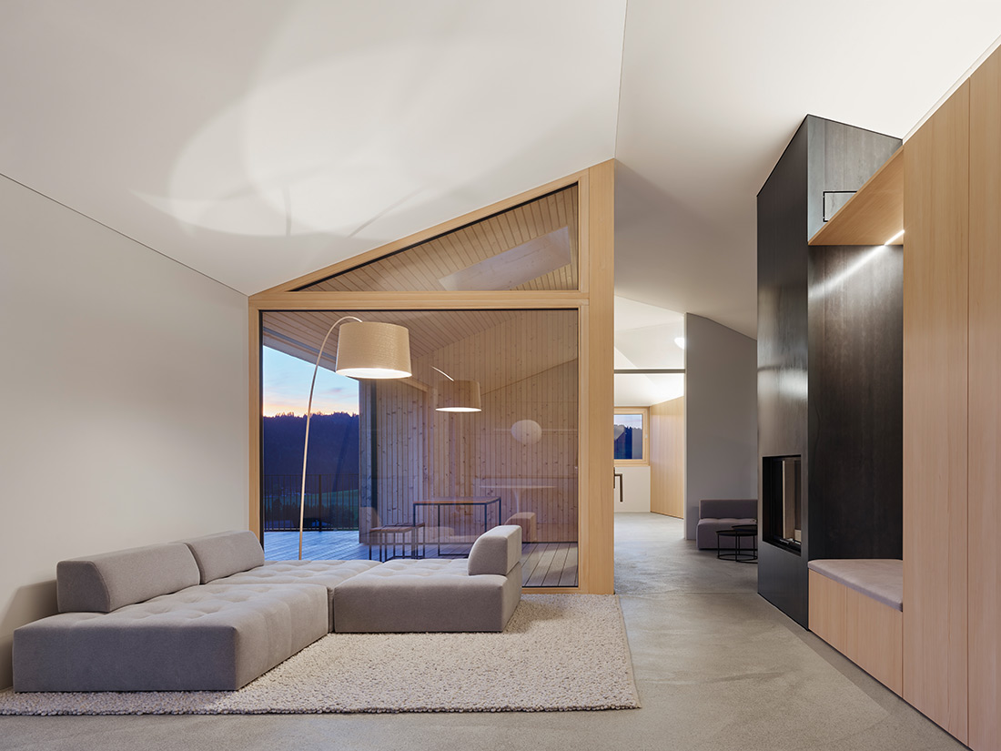
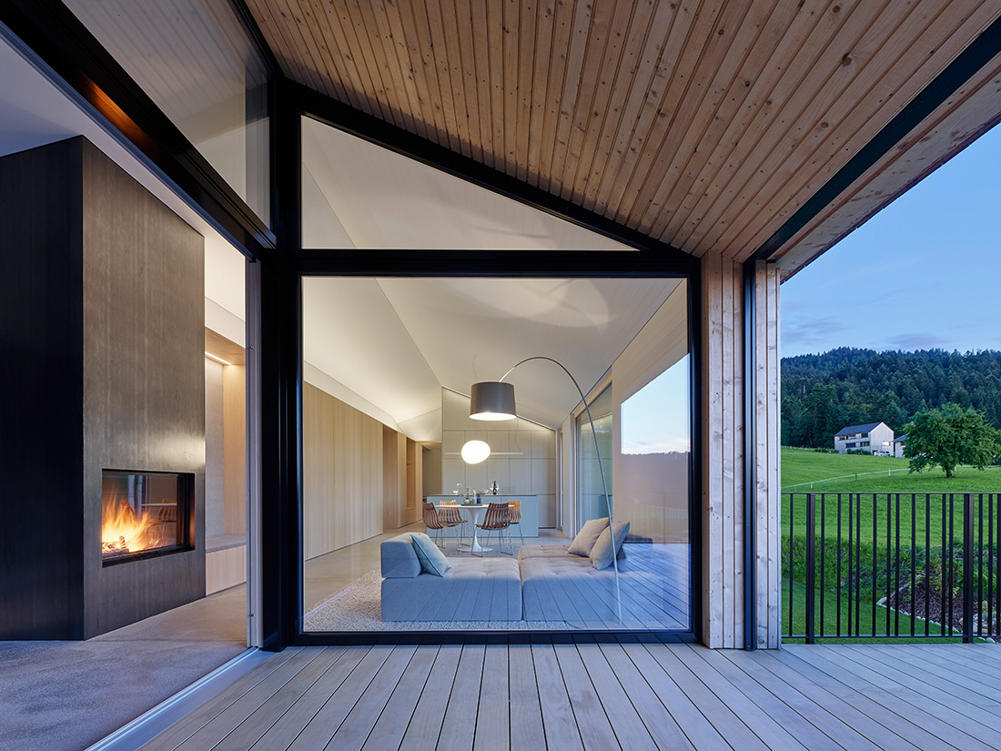
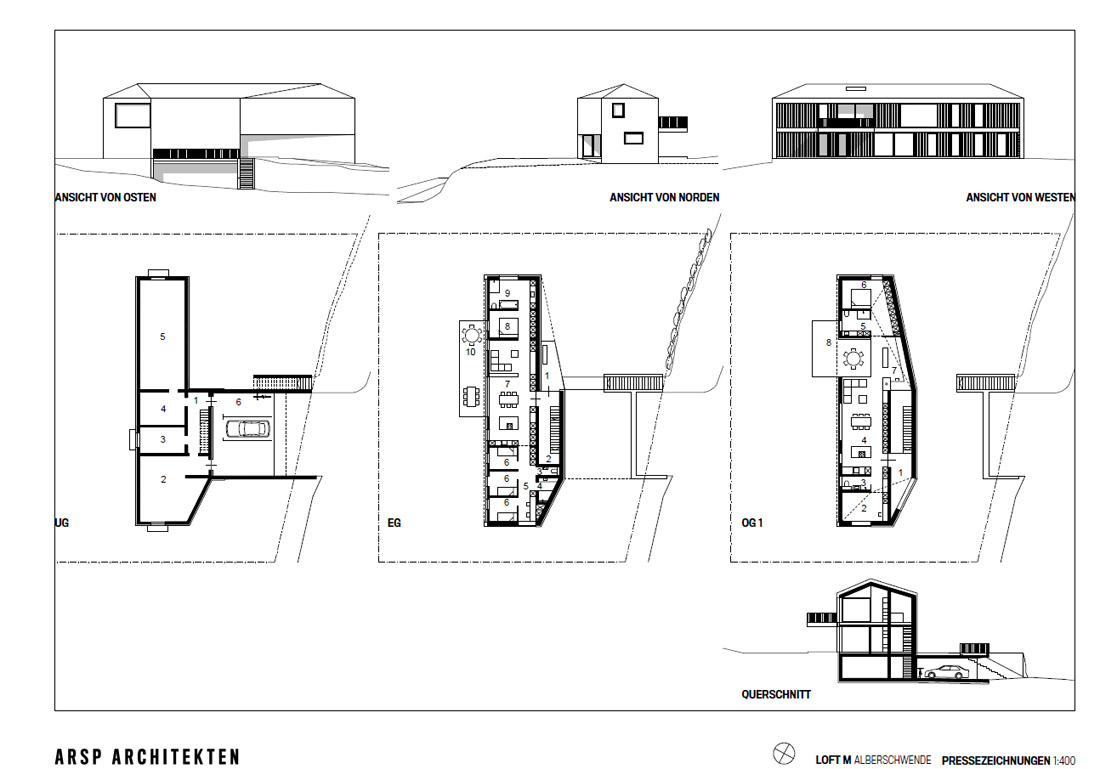
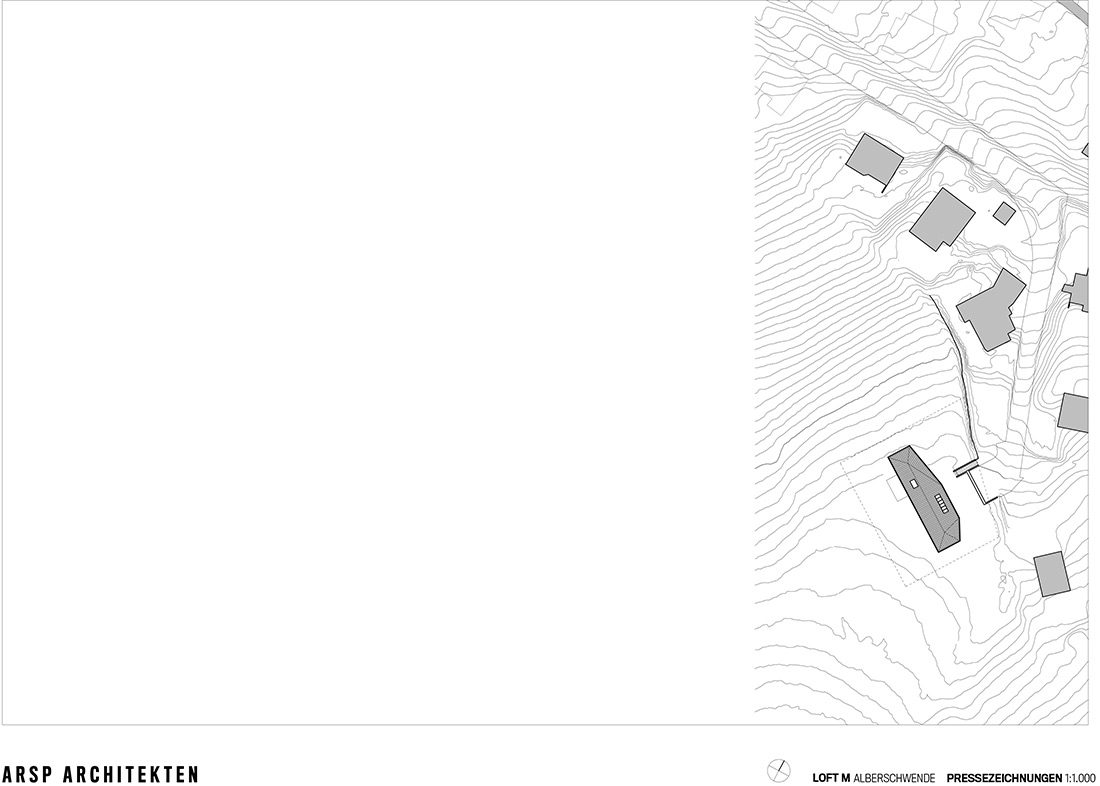

Credits
Architecture
ARSP Architekten
Year of completion
2020
Location
Alberschwende, Austria
Total area
500 m2
Site area
1.000 m2
Photos
Zooey Braun
Project Partners
Oberhauser-Schedler


