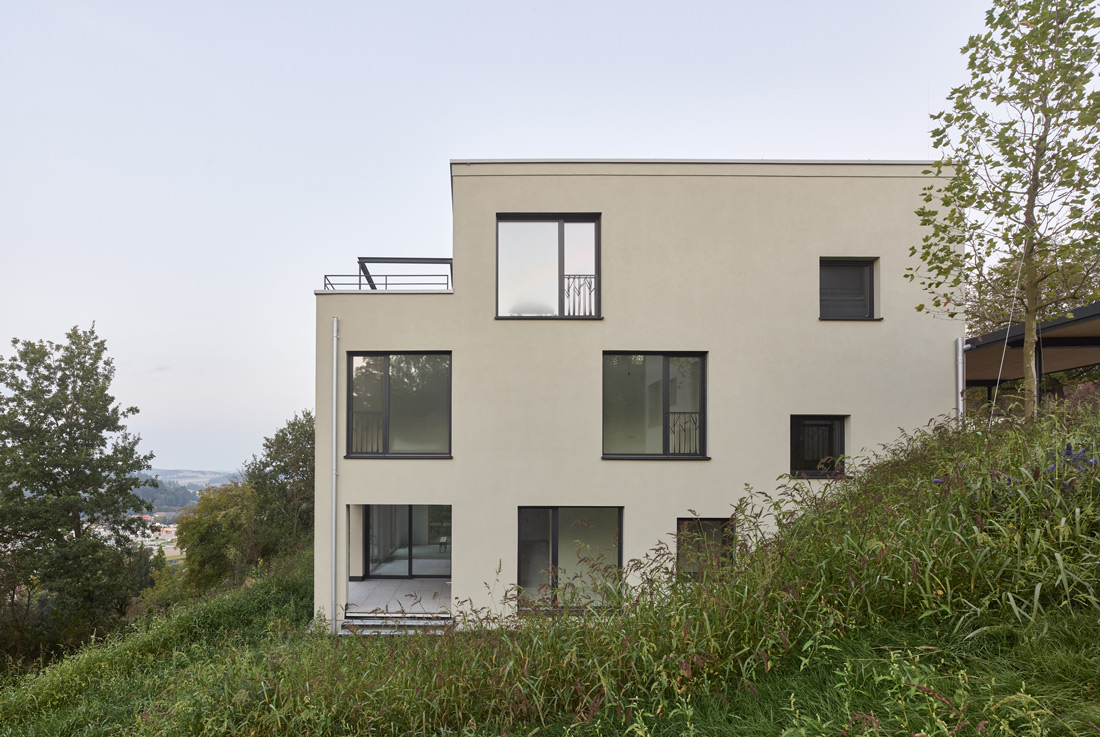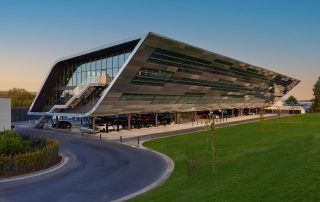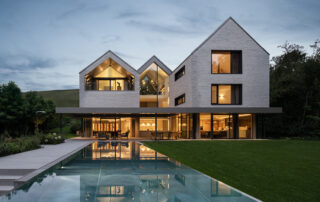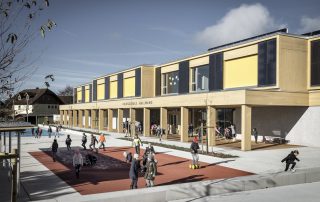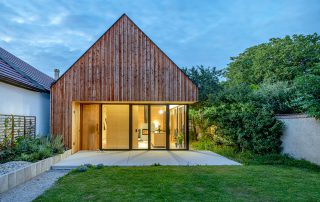Two rural villas with three apartments each have been built high above the Trattnachtal. The two houses are embedded horizontally and vertically in relation to each other in the south-facing slope. The common entrance level – the filigree flight roof construction – is located on a plateau in the slope. The buildings were built using a mixed construction method, all components not in contact with the ground are ecologically sensible and made of wood. The generous wooden windows facing the landscape and the high-quality wooden floors inside create a homely atmosphere. Each apartment has assigned, intimate open spaces, the individual floor plans are bright and flooded with light. Living at the vineyard offers an appealing alternative to conventional living.
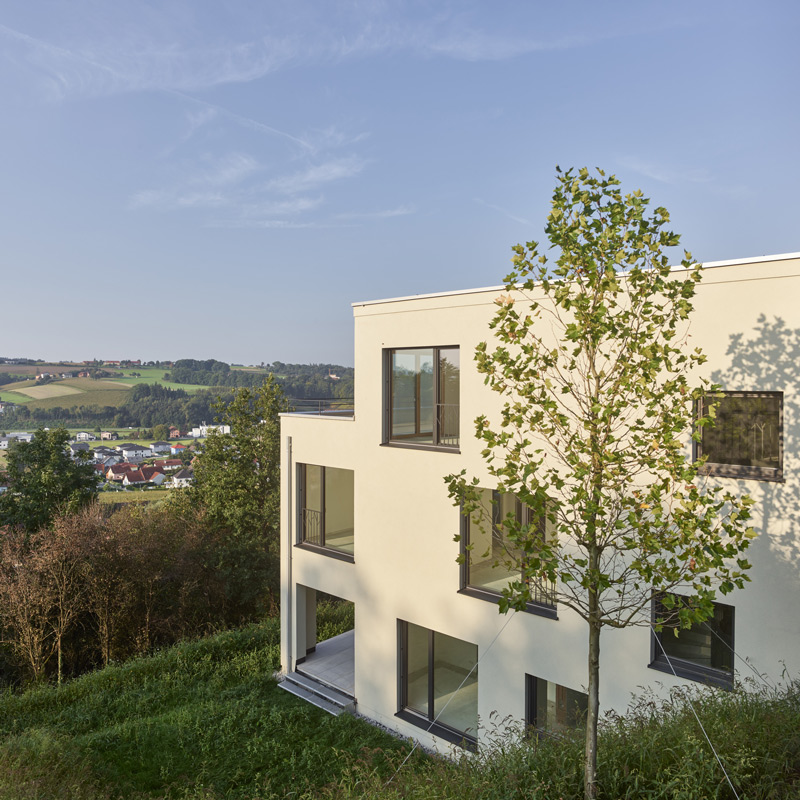
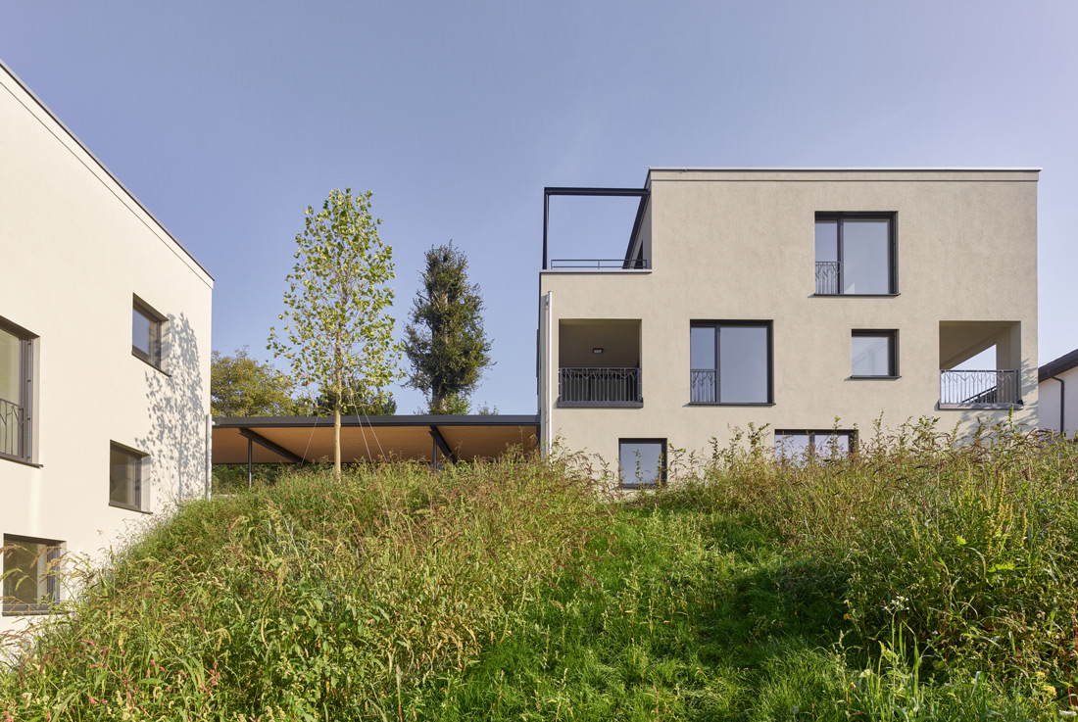
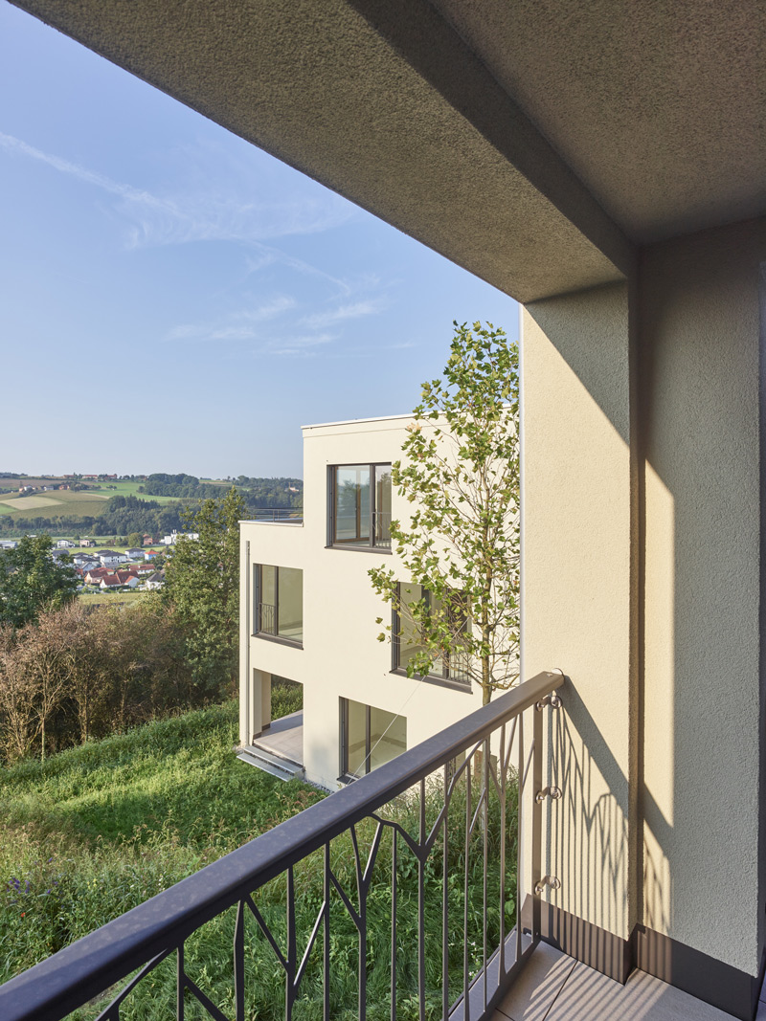
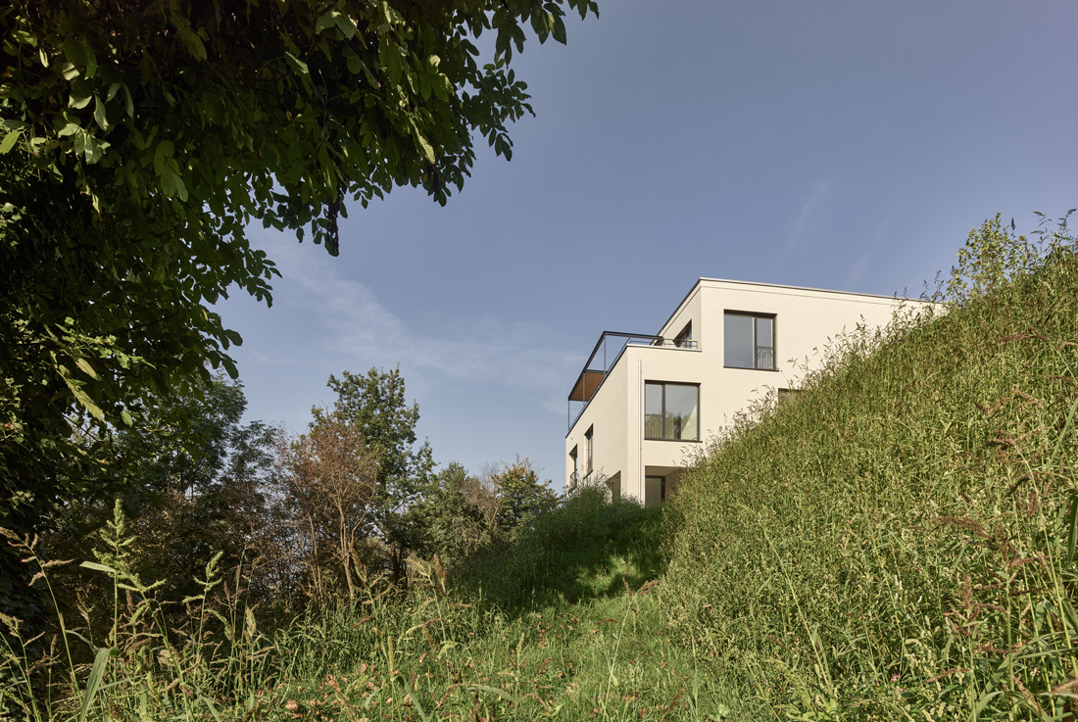
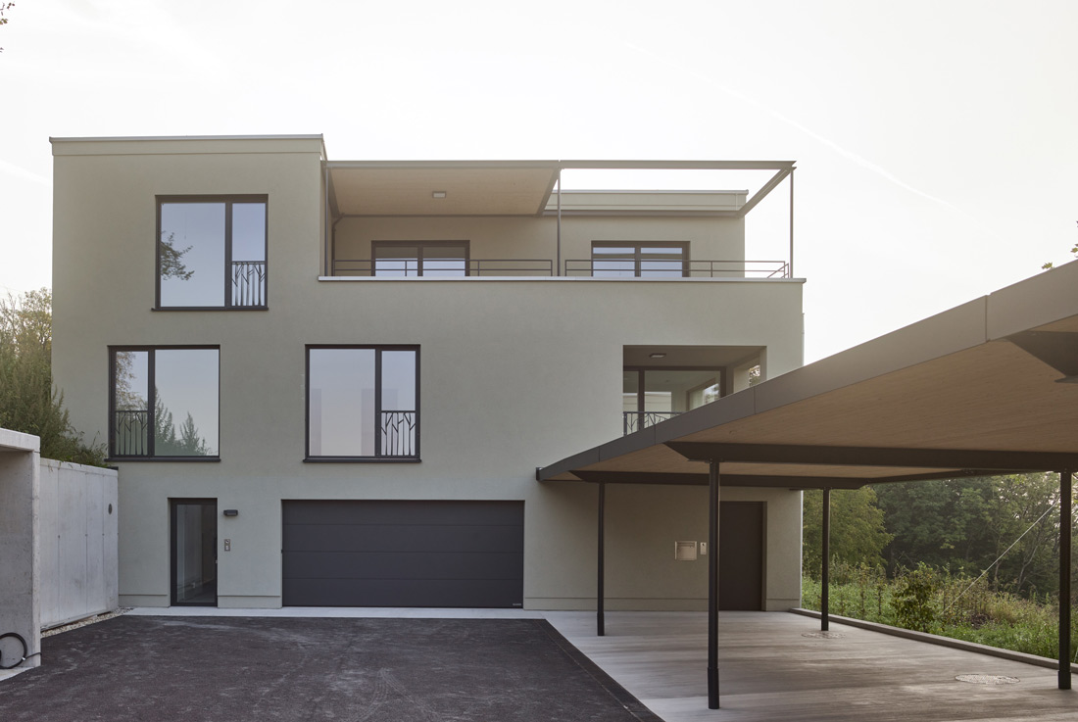
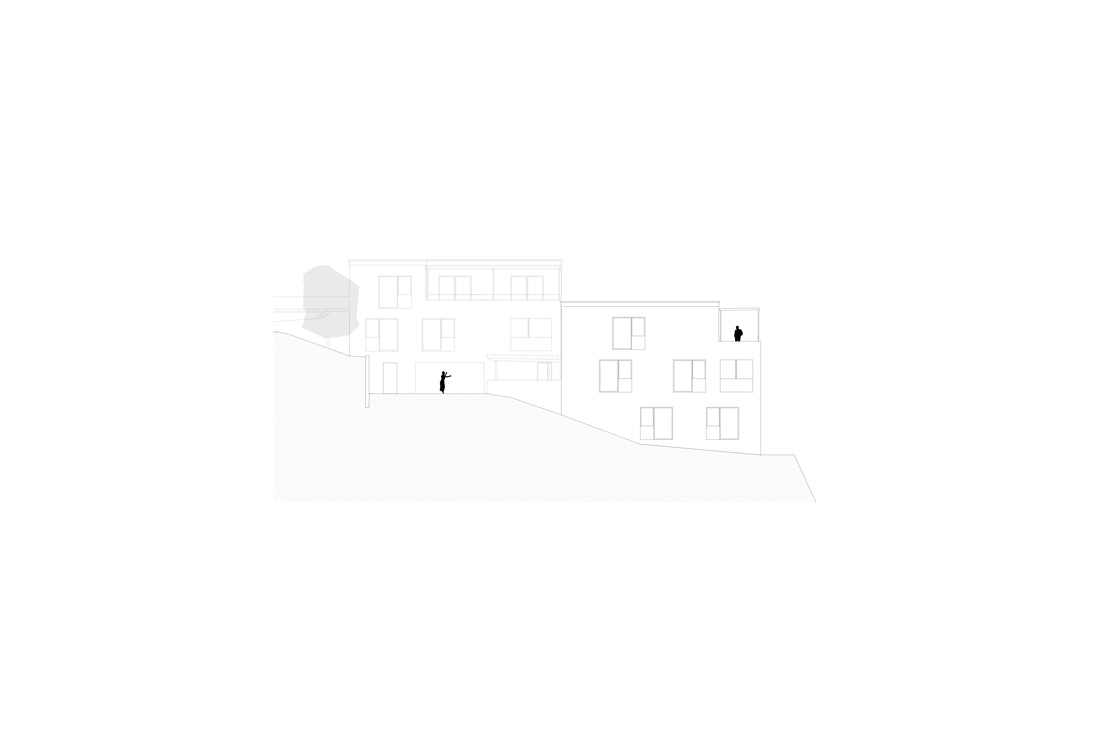
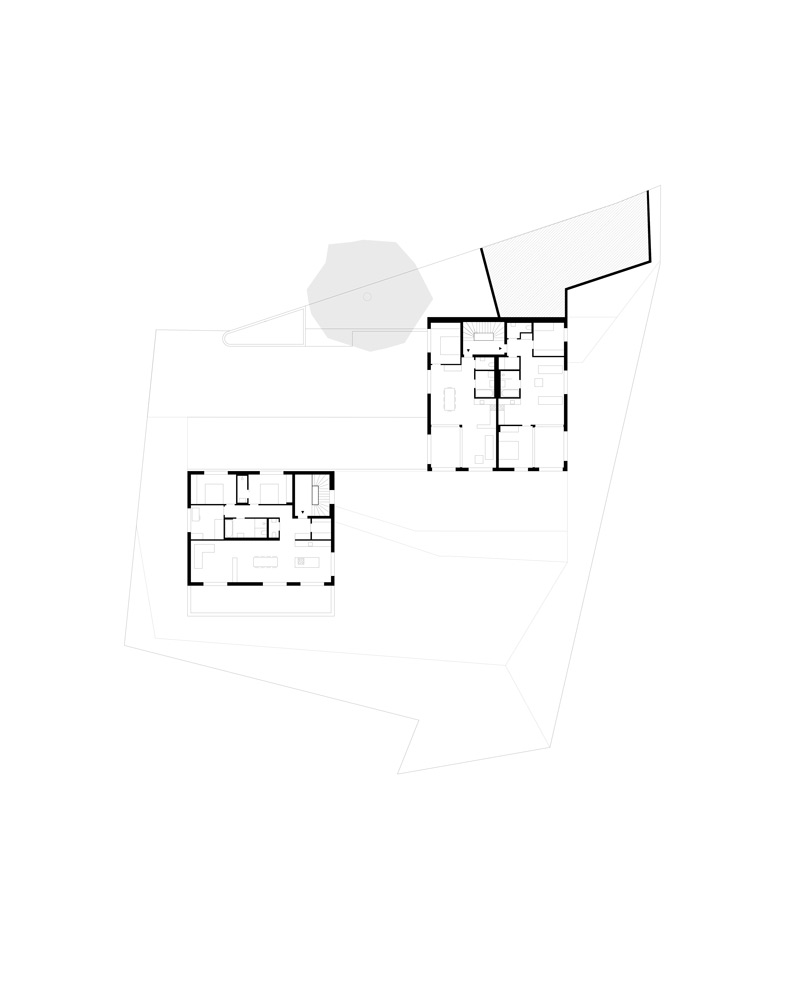
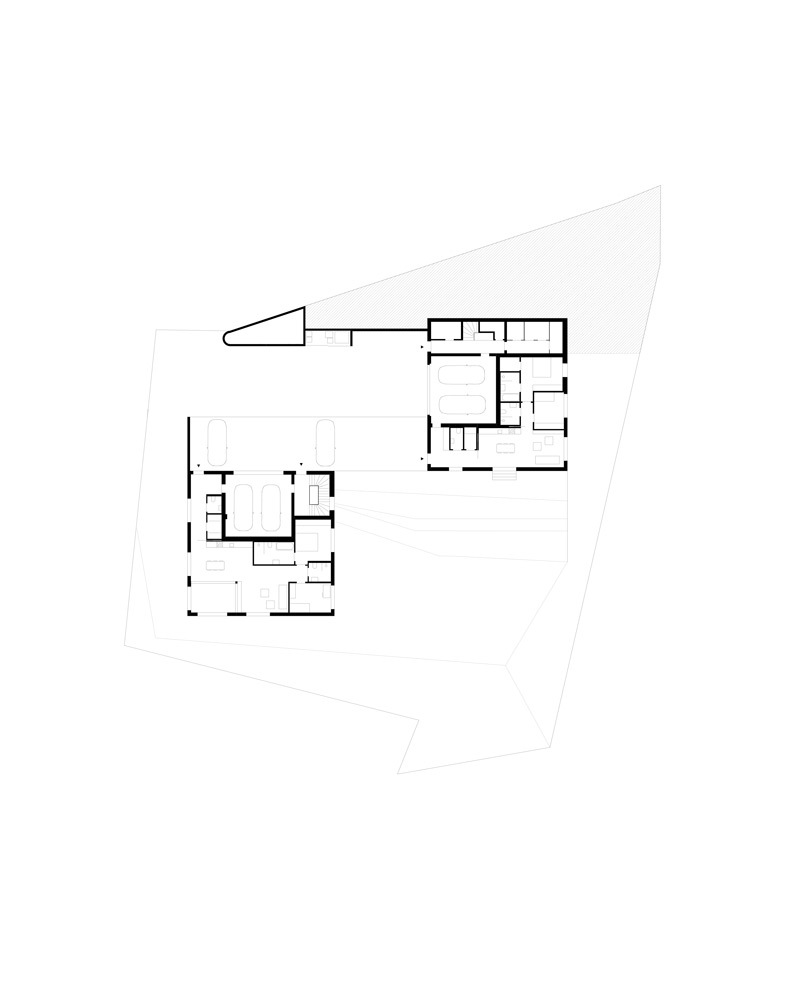
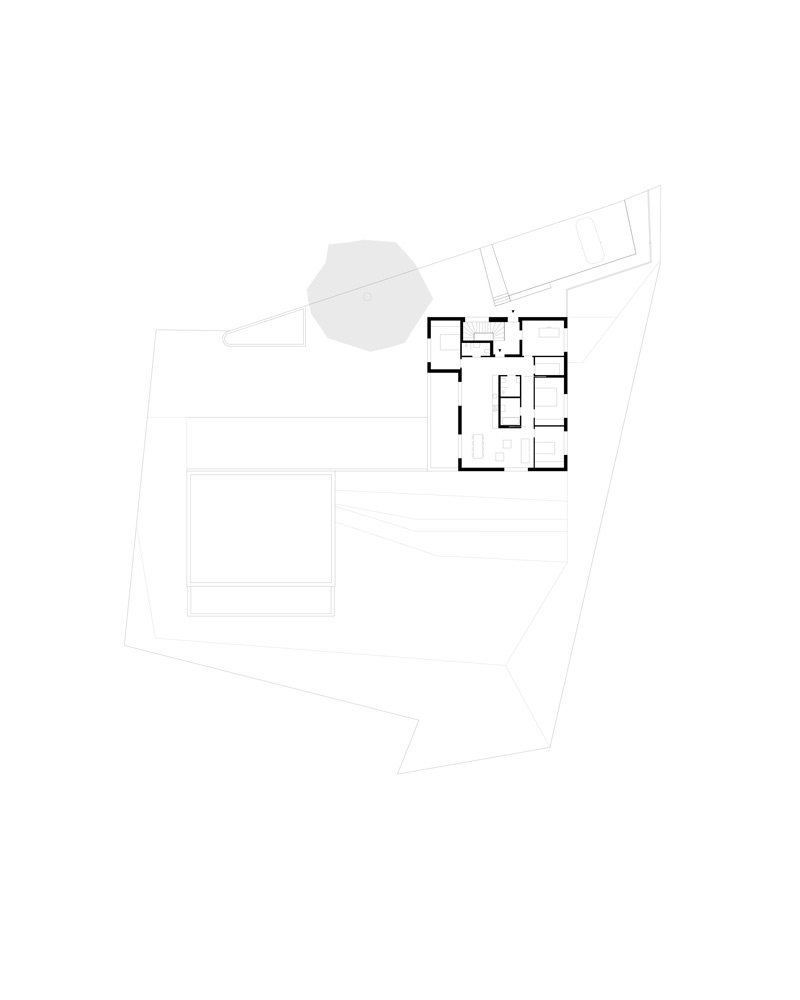
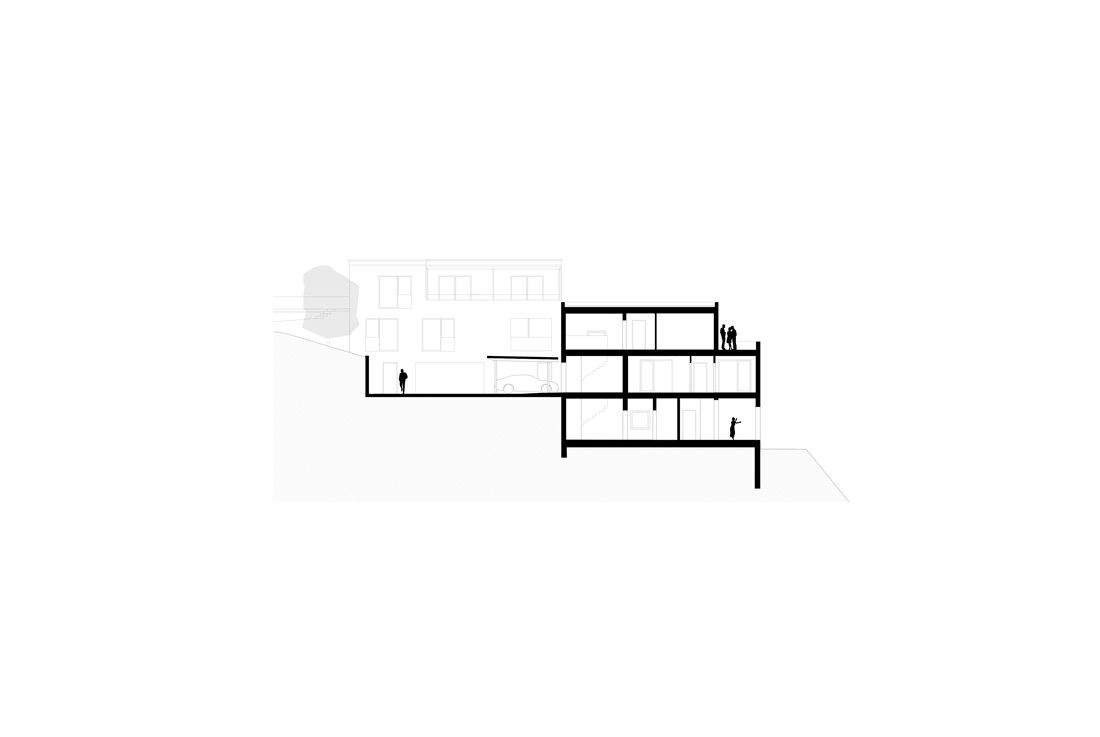
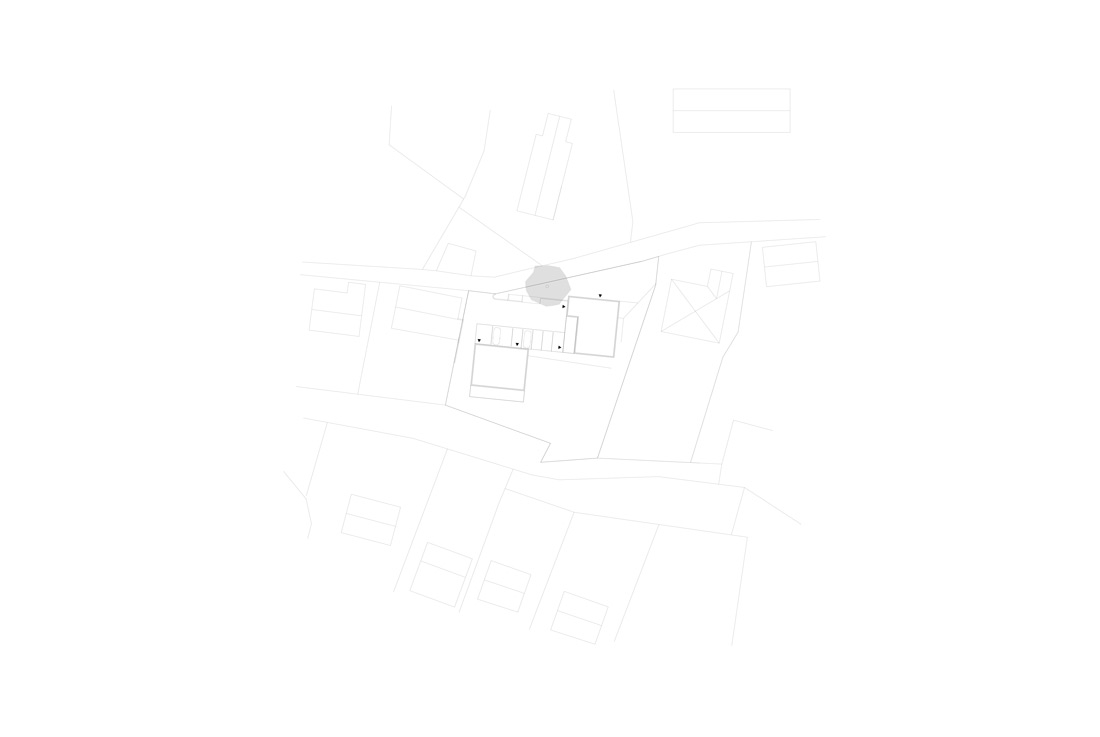
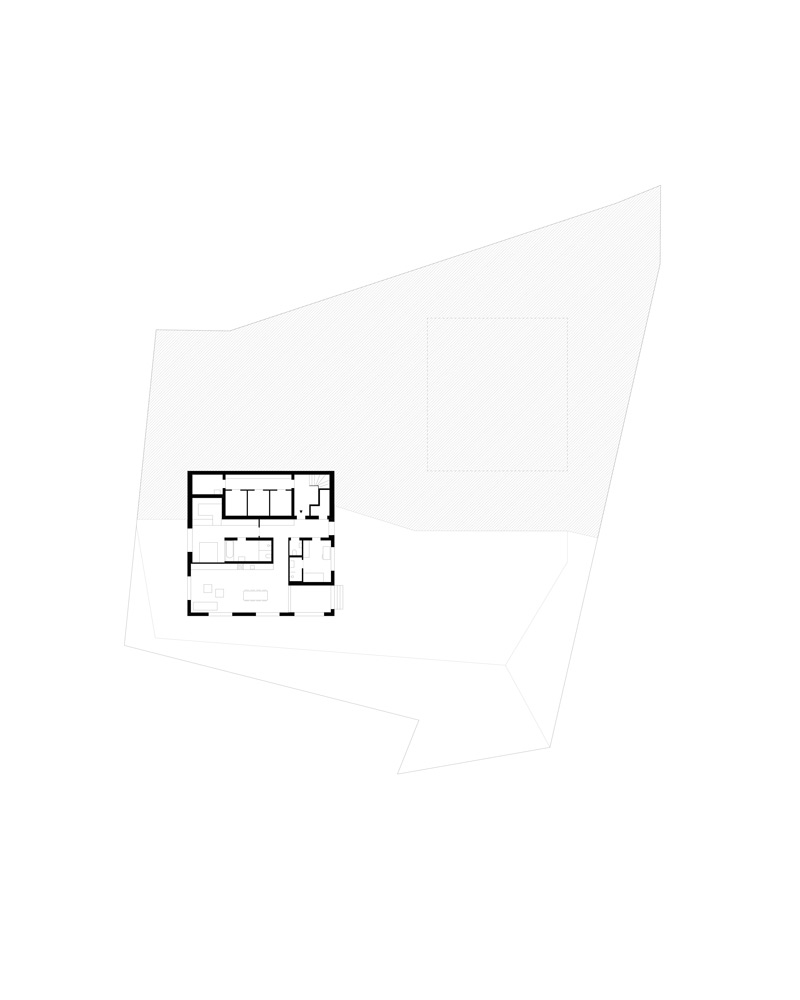

Credits
Architecture
Bogenfeld Architektur ZT-GmbH
Client
Private
Year of completion
2021
Location
Schlüsslberg, Austria
Photos
Kurt Hoerbst
Project Partners
Büro Pölzlberger, Pointinger Bau GmbH, K. & J. Weixelbaumer Baumeister Betriebs-GmbH


