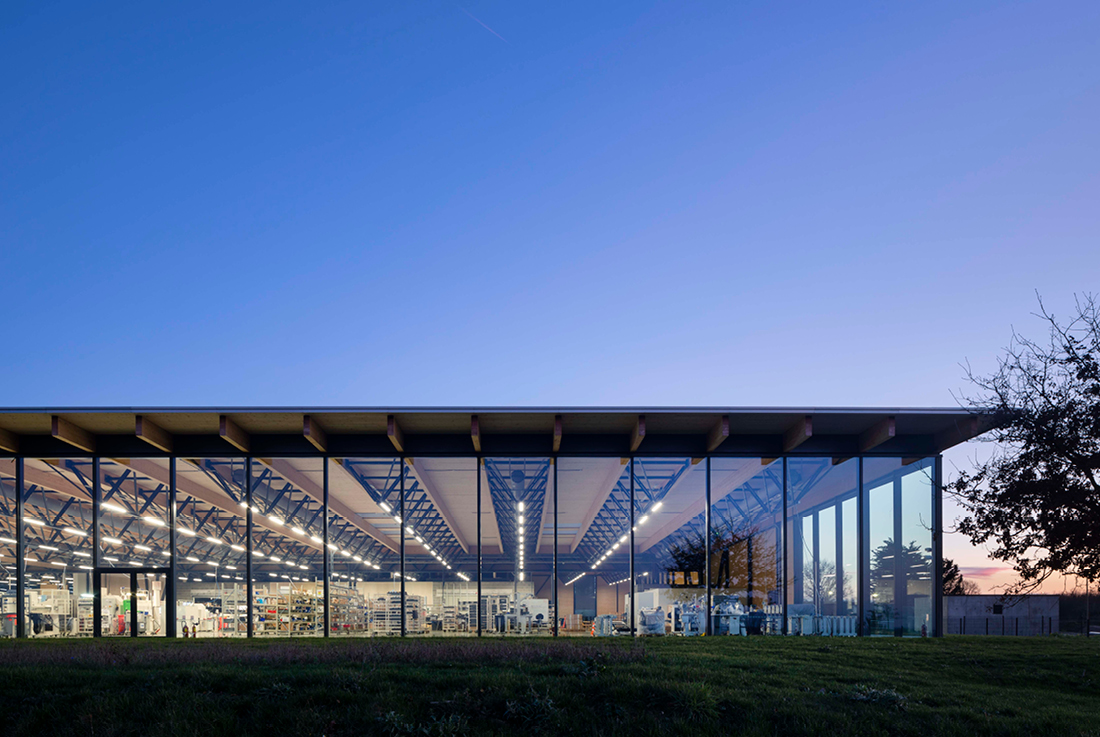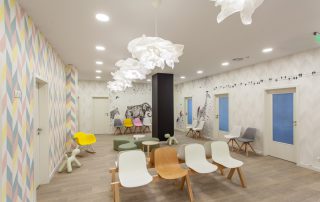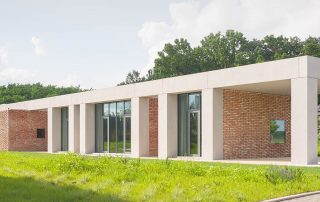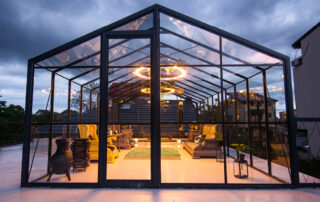The stated ambition is to radically renew the design of Louis Vuitton’s leather goods workshops. This involves achieving a new standard of 6000 m2. The project is based on a dual proposition: “workshop in the countryside” and “designed from the assembly line”. The production assembly line constitutes the unit of measurement of the workshop, approximately 100 m2. It represents both the human scale of a team of leatherworkers and the basic production unit. The panoramic facade of the workshop receives northern light and opens onto the large landscape. The project transposes into its architectural expression the artisanal know-how of the objects crafted by the brand: materials (poplar, ash, etc.), assembly (metal joints) and textured shaping (stamping and printing on leather, etc.). The frame is made up of a central metal beam and 32 mixed wood-steel lattice beams with a span of 32m. The roof made of CLT panels forming a diaphragm, distributes the forces on the central V-shaped posts. The glass facades are made by 2.5x6m high panels and the opaque parts by wooden frame walls clad in expanded metal.
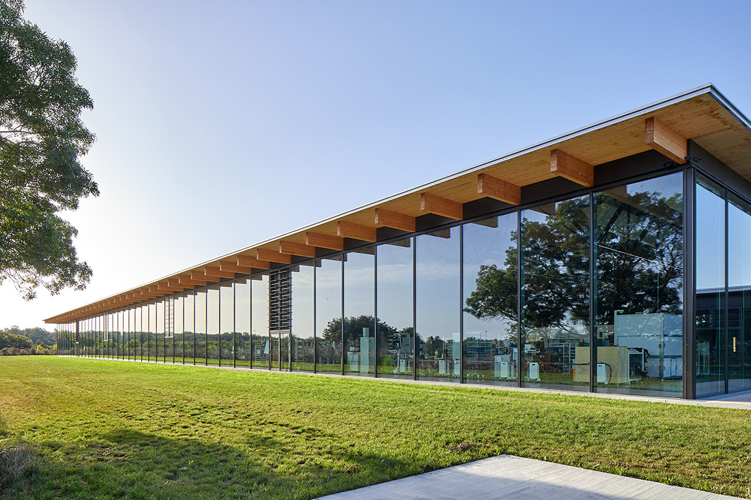
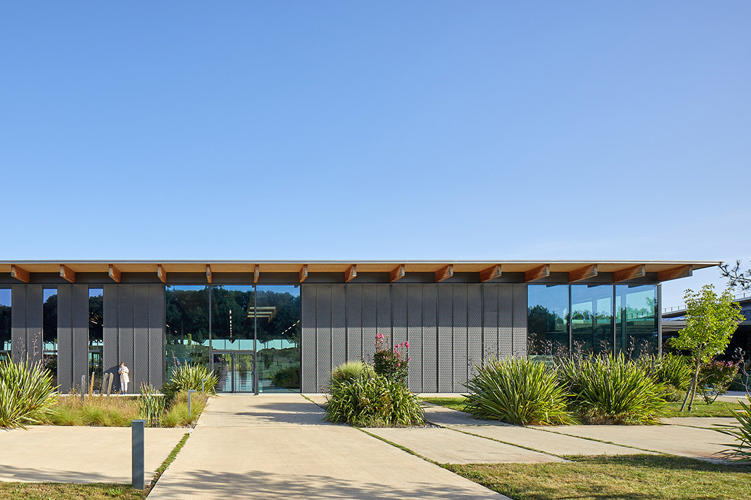
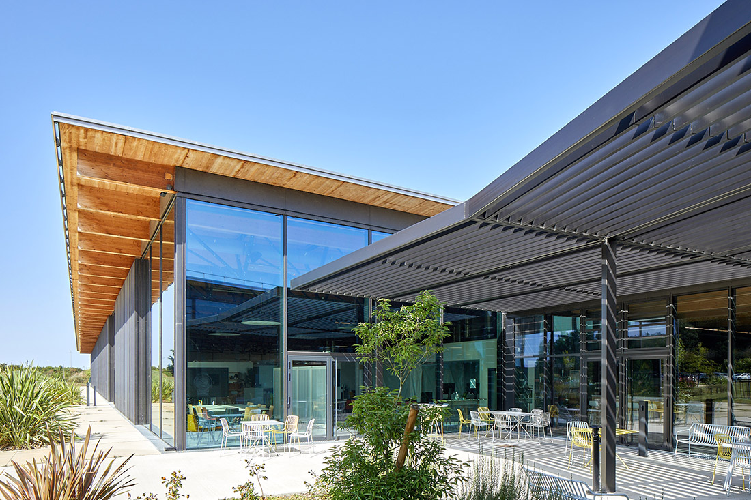
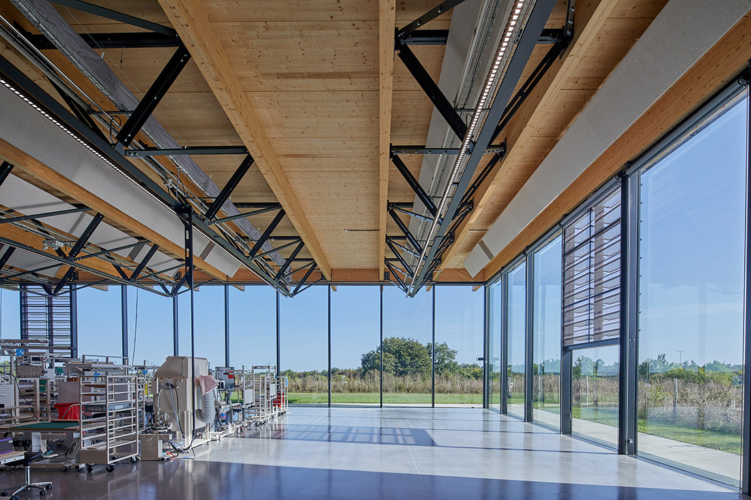
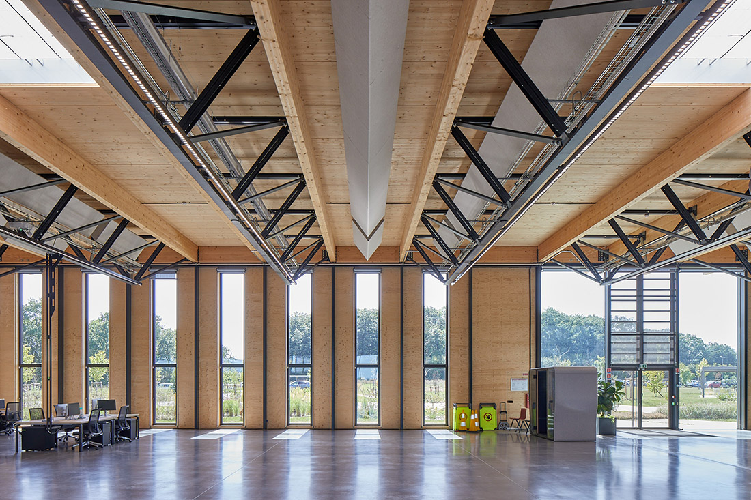
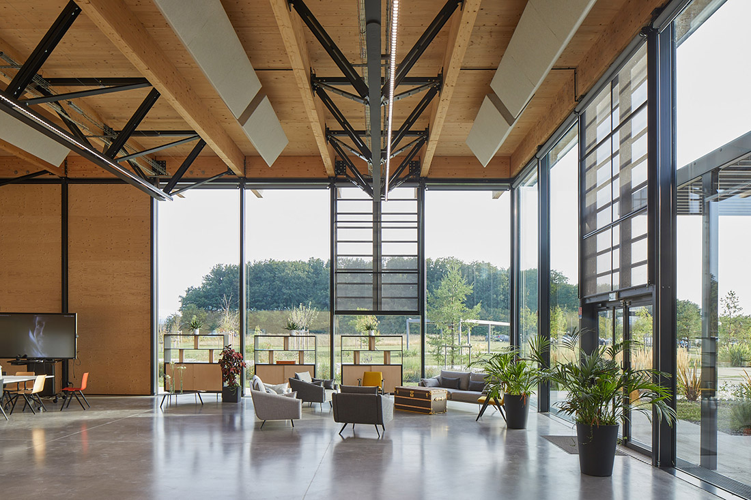
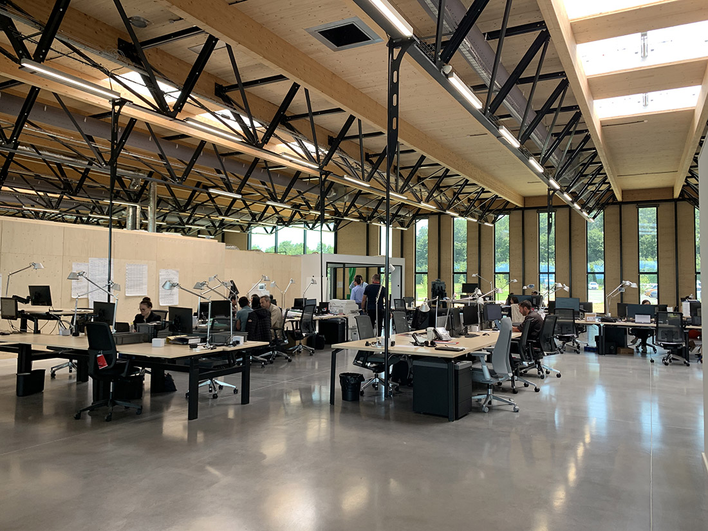
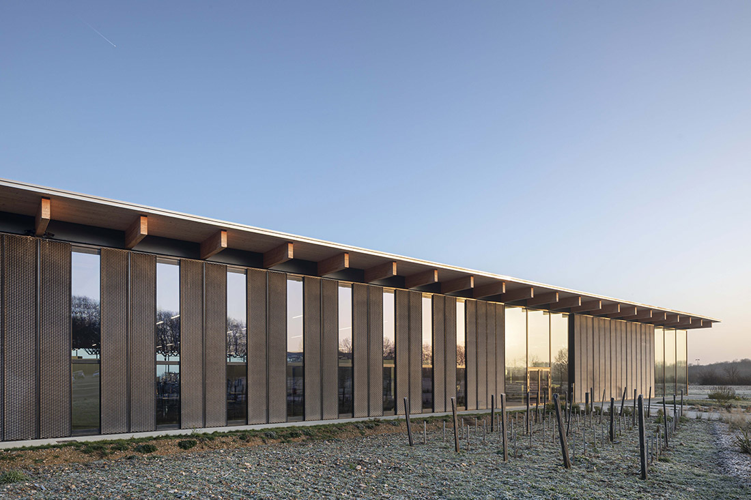
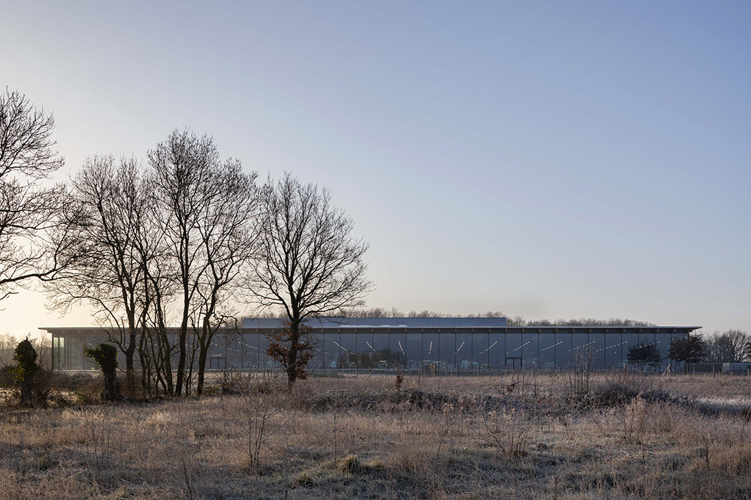
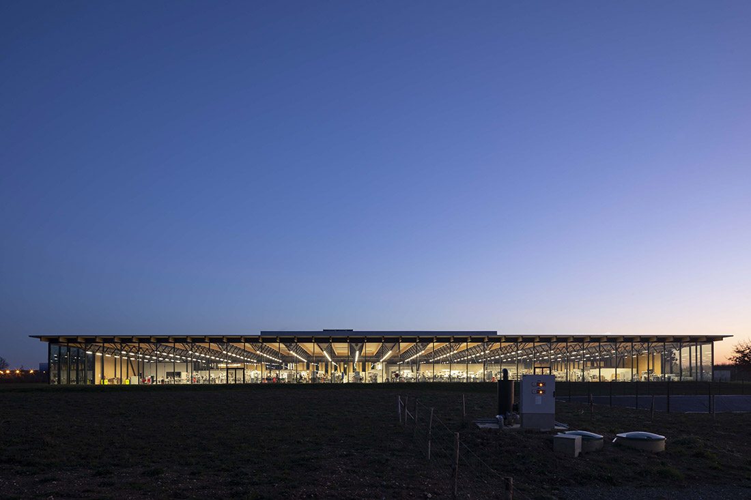
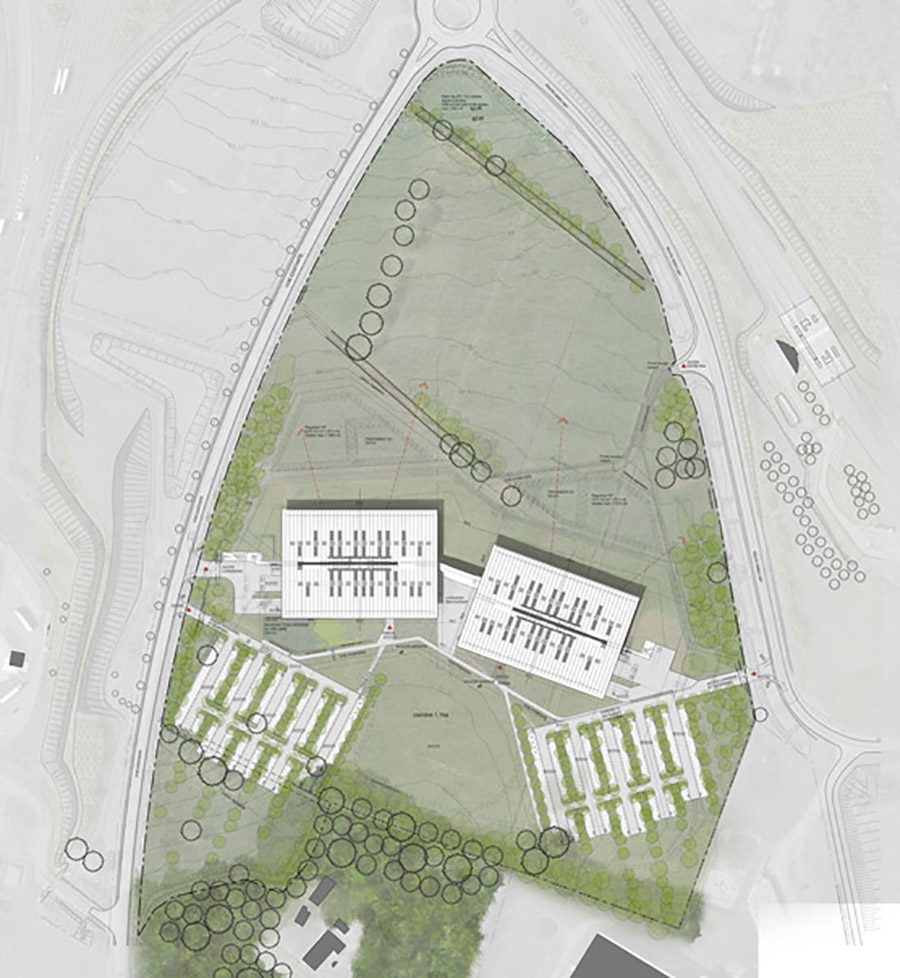
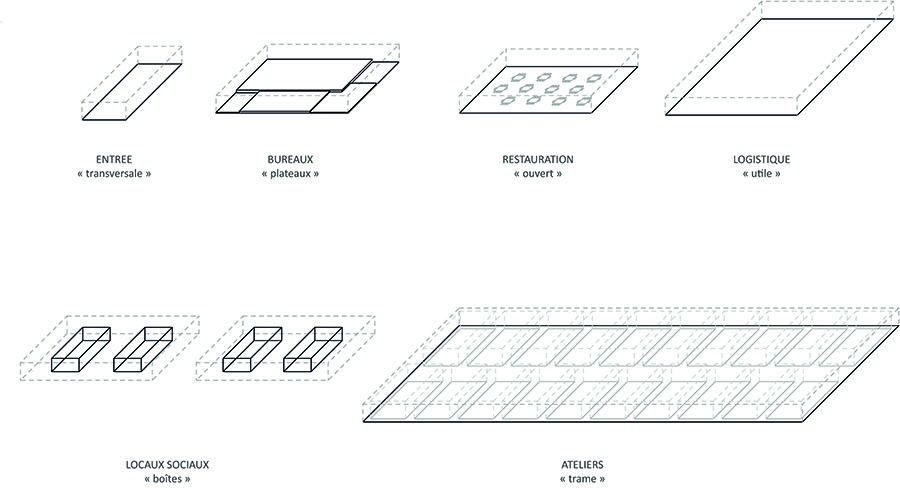
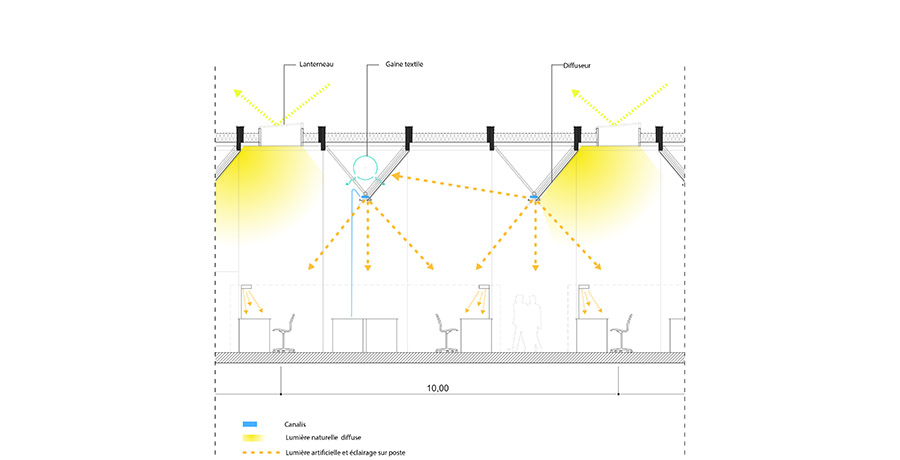

Credits
Architecture
DE-SO
Client
Ateliers Louis Vuitton Malletier
Year of completion
2022
Location
Beaulieu-sur-Layon, France
Total area
7.146 m2
Site area
135.816 m2
Photos
Hervé Abbadie
Project Partners
Landscaper: Buisson Paysage; Philippe Buisson
Structural and facade design office: T/E/S/S; Matt King
Technical engineering consultant: Groupe Projex / Bethode; Stéphane Tournier
Infrastructure and services office: Infra Services; Etienne Sordet
Environmental design office, elements ingenieries: Benjamin Cimerman
Acoustic design office: AGNA; Nicolas Lounis
General construction company: Jean-Baptiste Caro, BRIAND; David Crasnier


