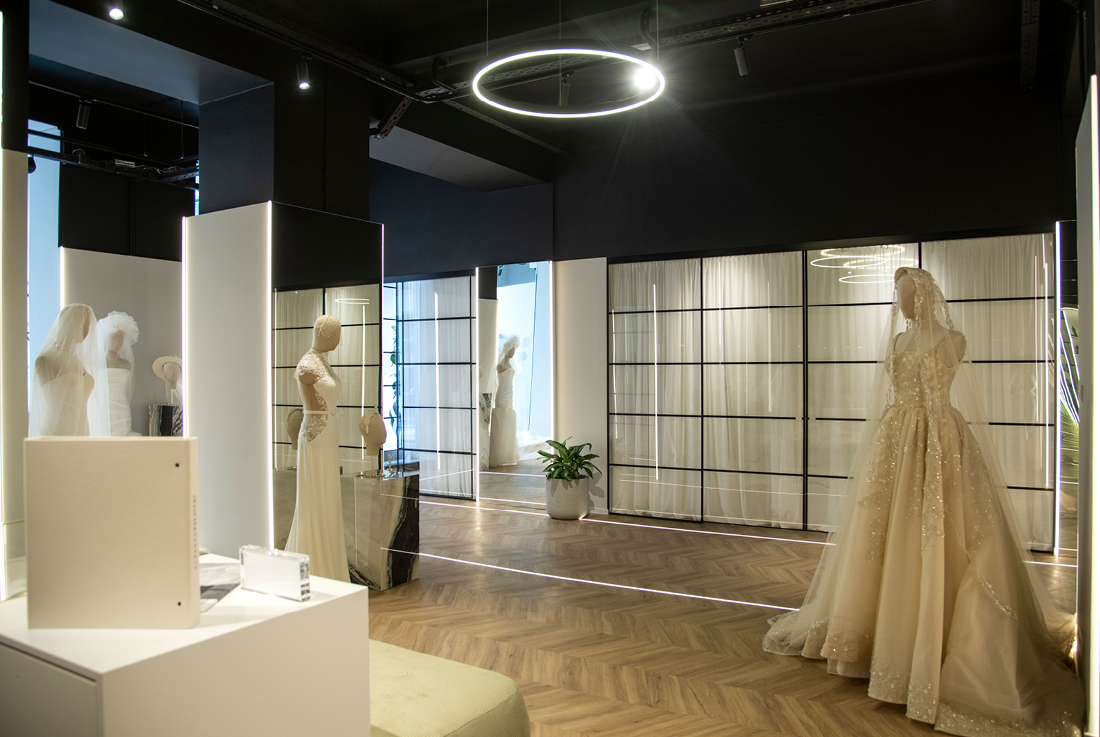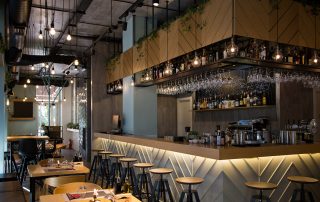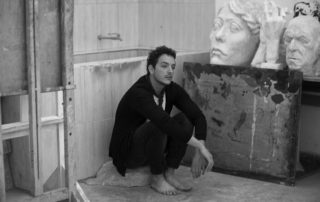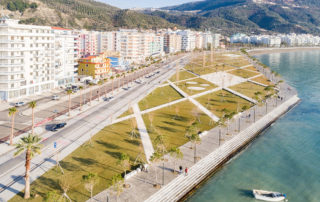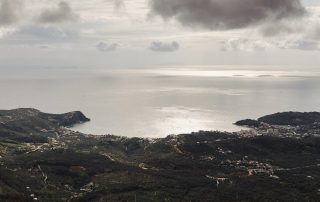Situated in the heart of the city, Le Concept by Alex Dojcinovic is a high-end multi-brand fashion store. The architecture of the store with its high ceilings and a large two-story floor plan had to be divided into several zones each one of them has a different purpose and visual identity. But to work as a whole. The space is divided into five main zones. Retail space, offices, a tailor studio below, a glass atrium bathed in natural light and a private bar and living room area for refreshments. The interior concept was to create a space that will make you feel as if you are in a luxury loft, with warm wooden chevron floors, dividing glass walls and ambient lighting. The atrium area as and architectural contrast being light and with panda marble in large slabs floor.
The lighting is all linear 3000k led, embedded into chevron floor and on verticals to enhance the space and give it a special warm contemporary feel. All lights are custom designed and developed by Architect Ante Vrban’s team, as well as the glass walls and fabrics. All fabrics on furniture and curtains are fashion materials integrated into the architecture of the space, a way to connect with the store’s retail purpose.
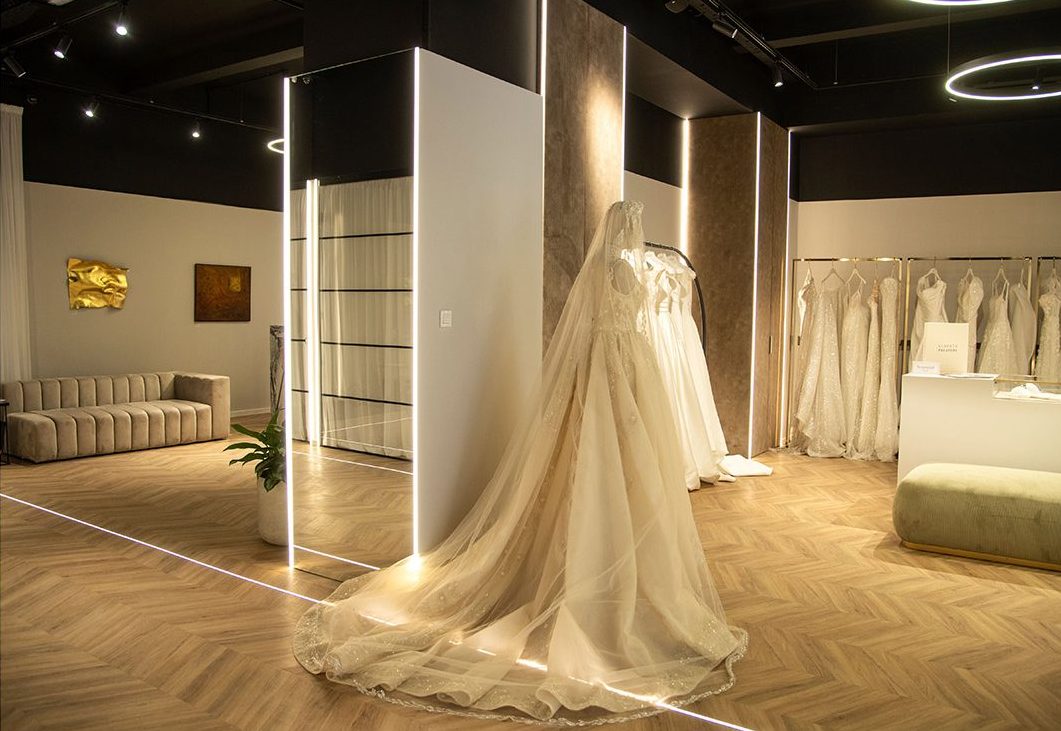
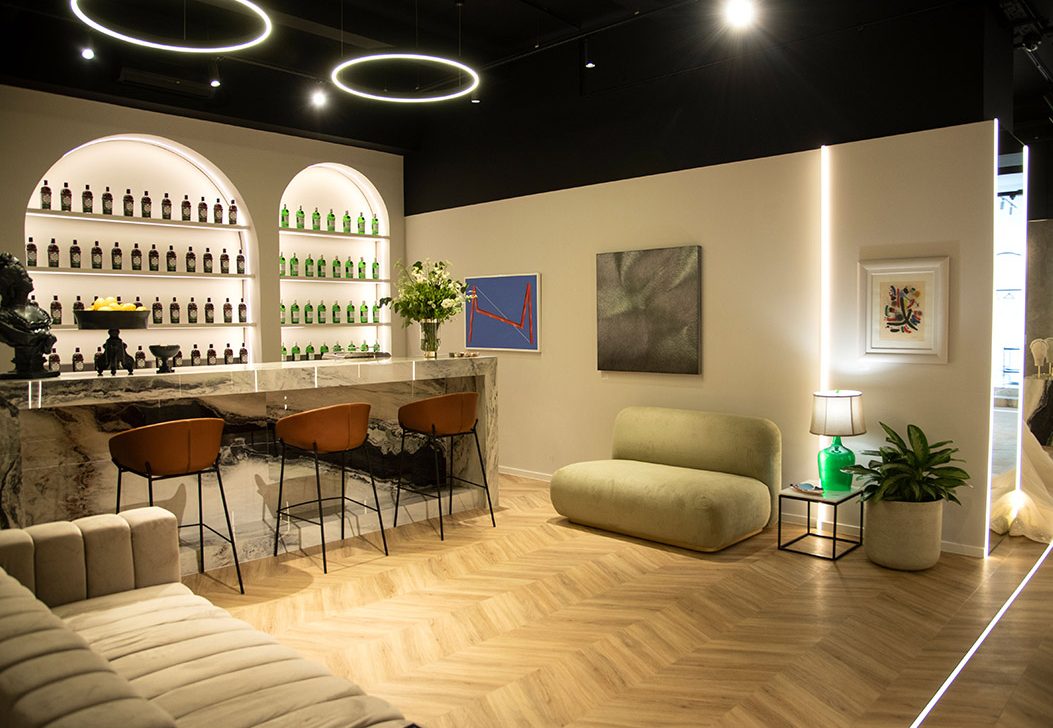
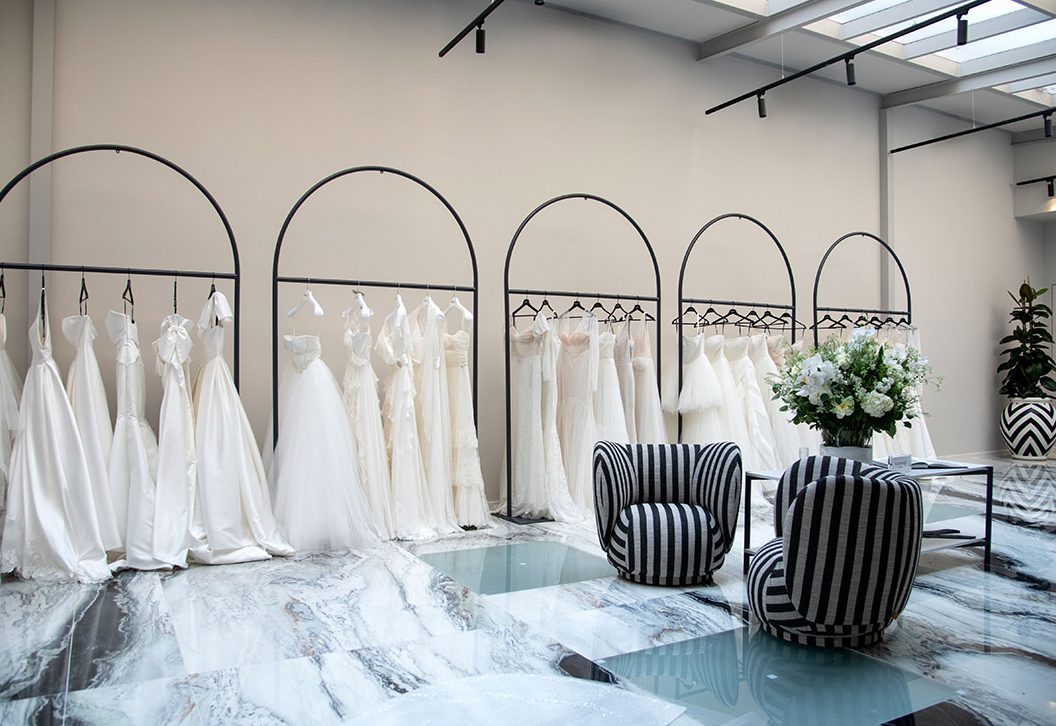
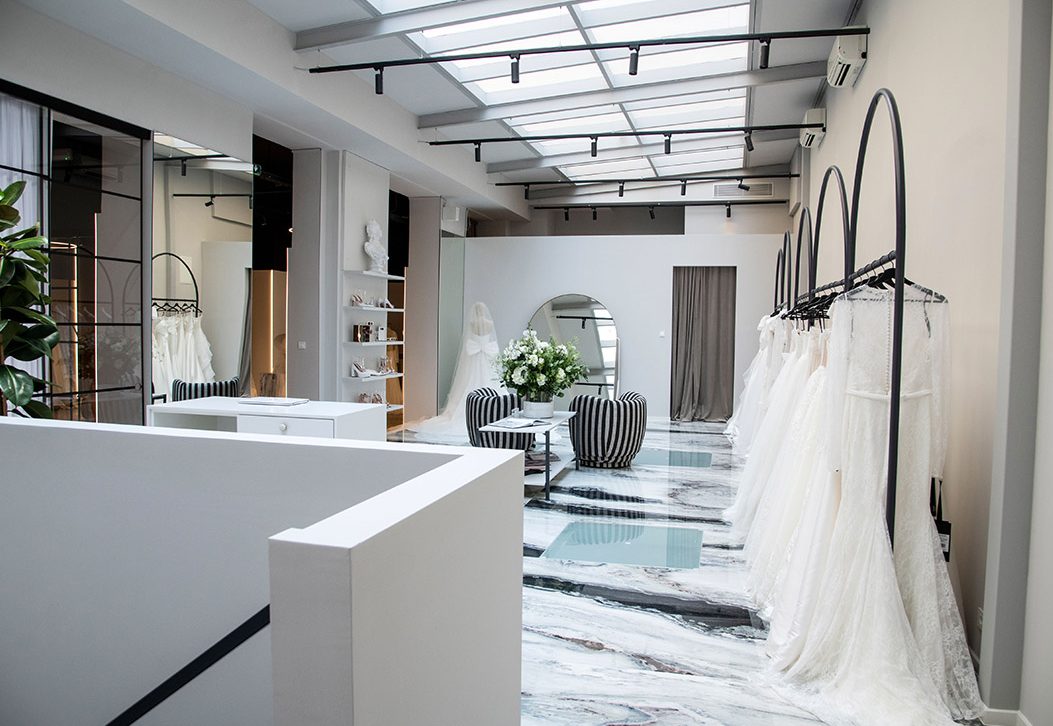
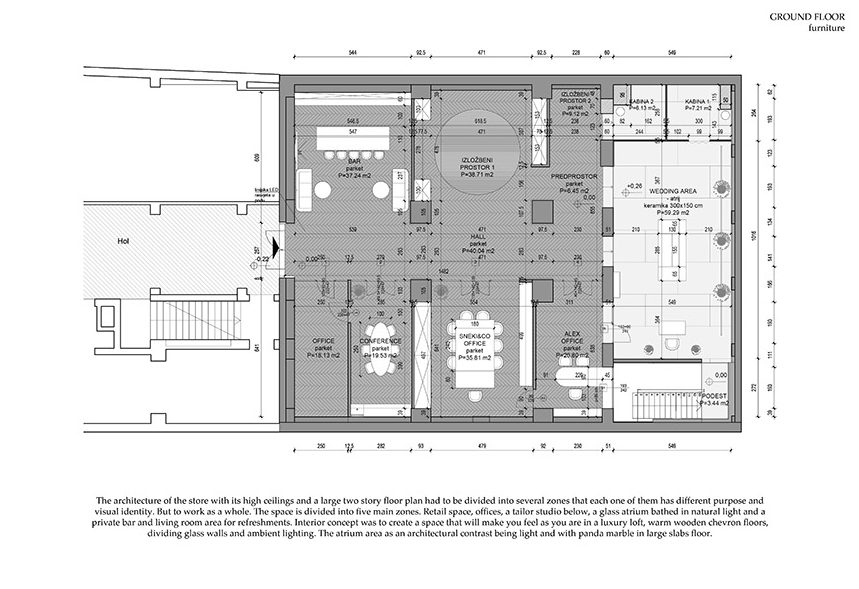
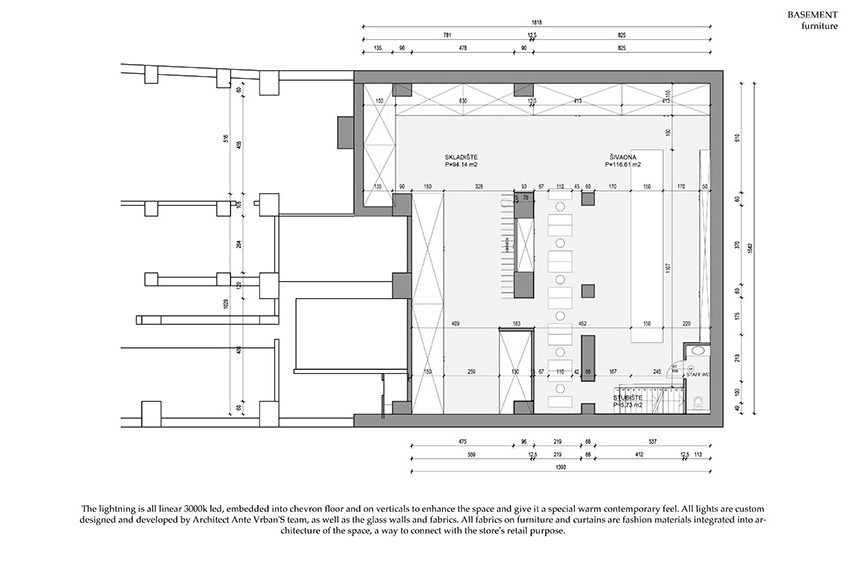

Credits
Interior
Architect Ante Vrban d.o.o.
Client
Aleksandra Dojčinović
Year of completion
2023
Location
Zagreb, Croatia
Total area
500 m2
Photos
Ante Vrban
Project Partners
Architect Ante Vrban d.o.o., Linialed d.o.o., LAB 1 furniture and interior d.o.o., Keraterm trgovina d.o.o.


