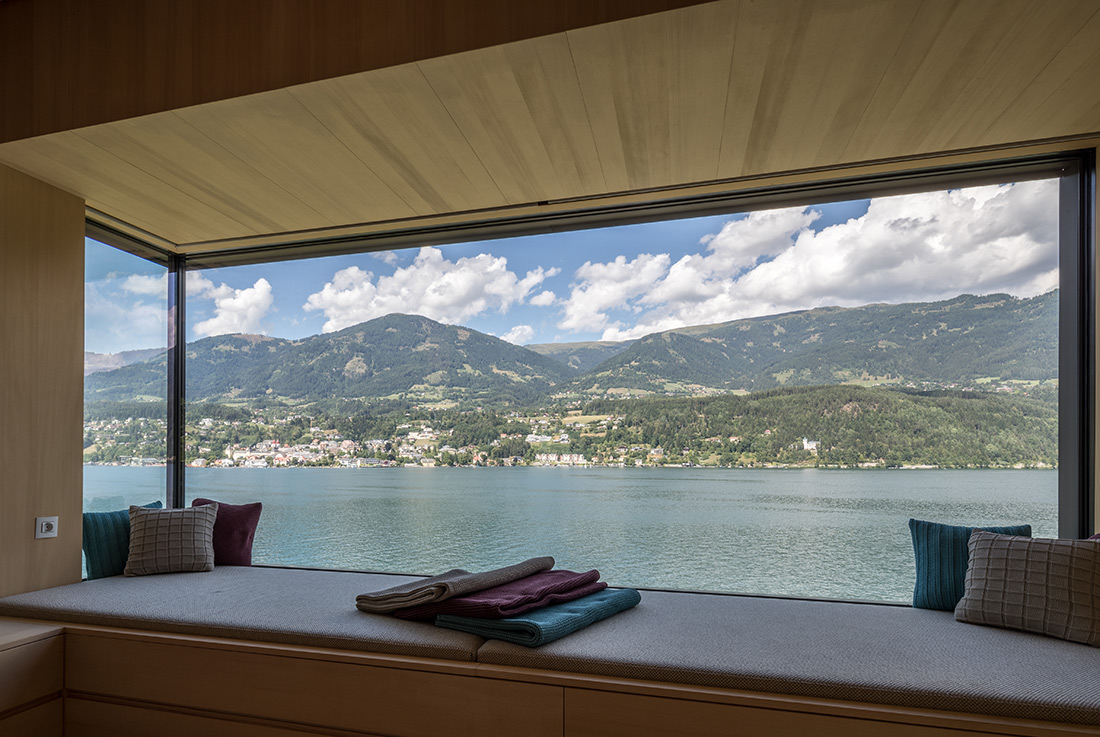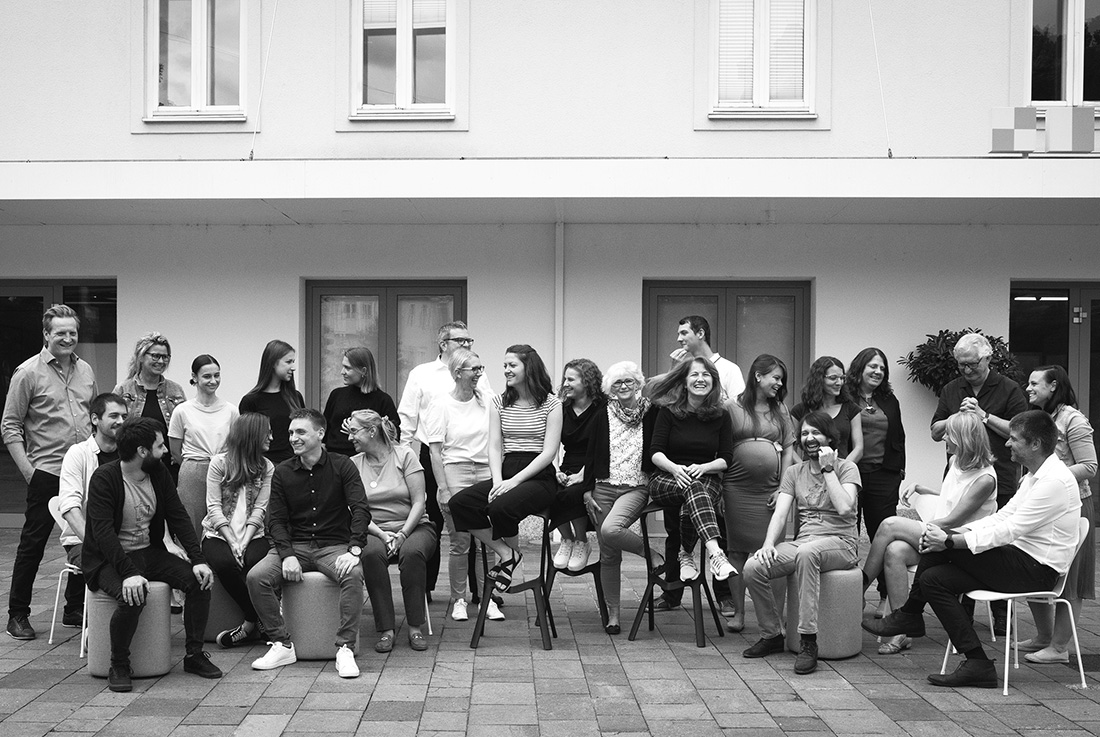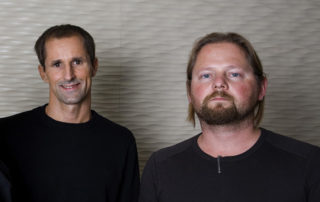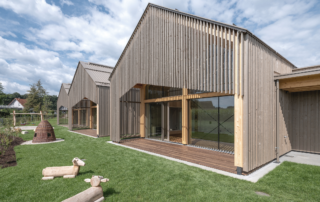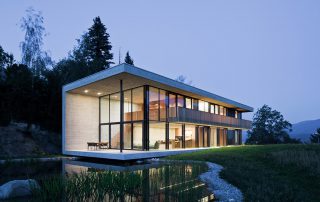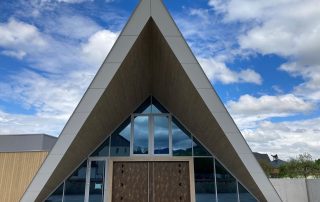The main idea was to place the Chalet on the highest point to let it float above everything else, tucked into a lush landscape. Therefore the lower floor was built in reinforced concrete to cater for a cantilever of 4,5 meters. The ground floor of the Chalet is same as the Bath House and Boat House, entirely built in timber. All buildings were designed in a very puristic way, from Exterior to Interior. As the main façade material we chose white, knotless, fir planks with rough-cut surface, varying in size and thickness. The exterior timber was treated with an organic coating for a consistent greyscale and has a silver shimmering effect. Only the Bath House was cladded with brushed aluminum panels, with the intention to highlight it as the centerpiece of the whole compound. Large windows and glass sliding doors blend the lush landscape with the interiors and cater for light flooded rooms. All terraces are cladded in thermal heated ash wood and complete the holistically design appearance.
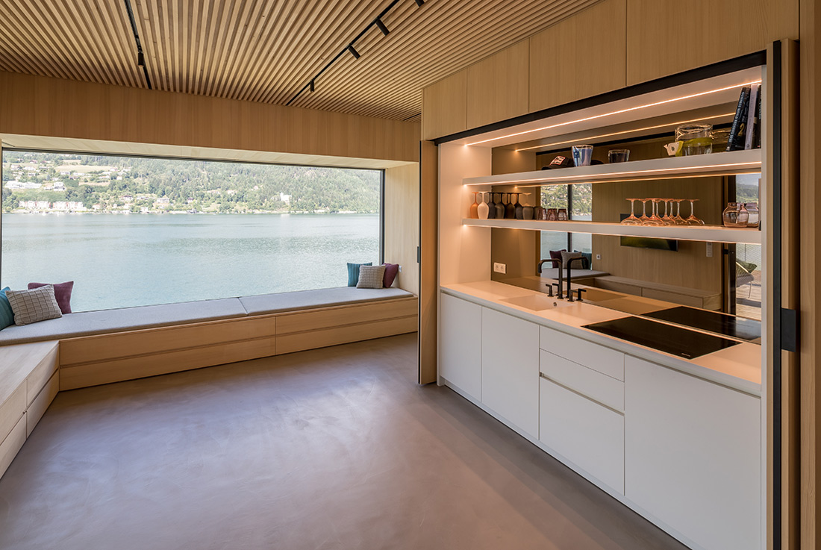
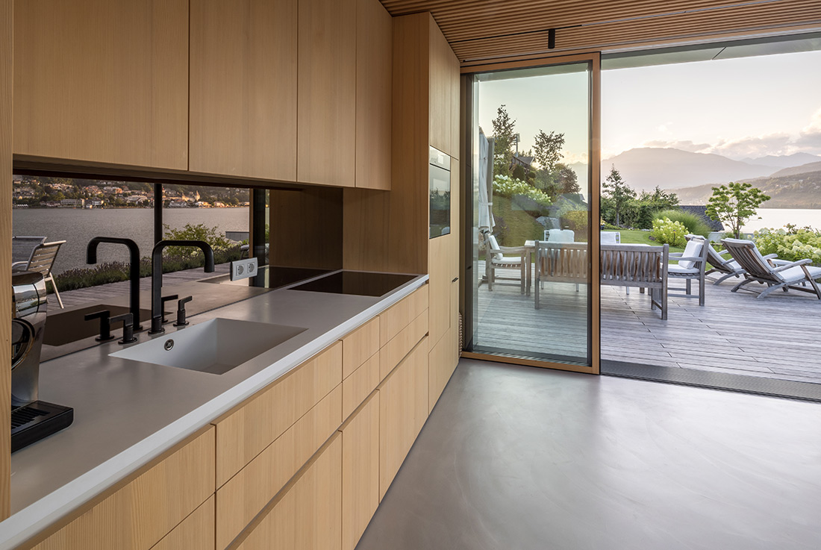
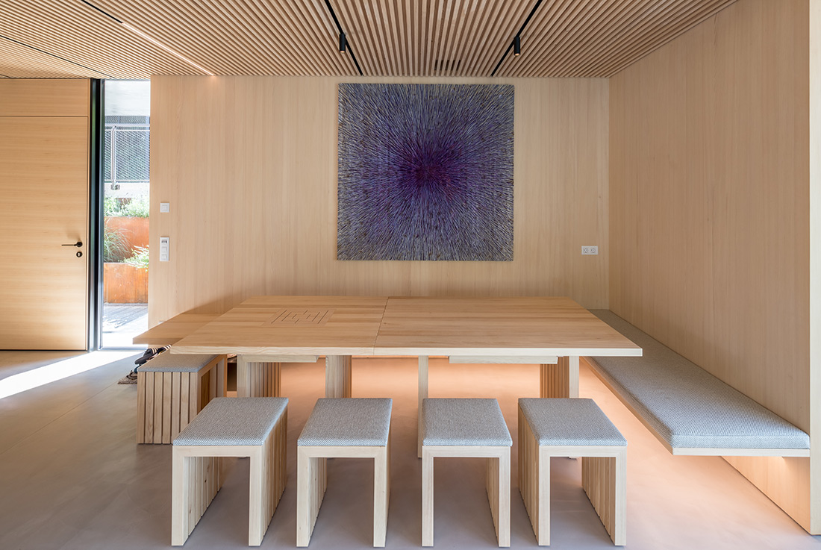
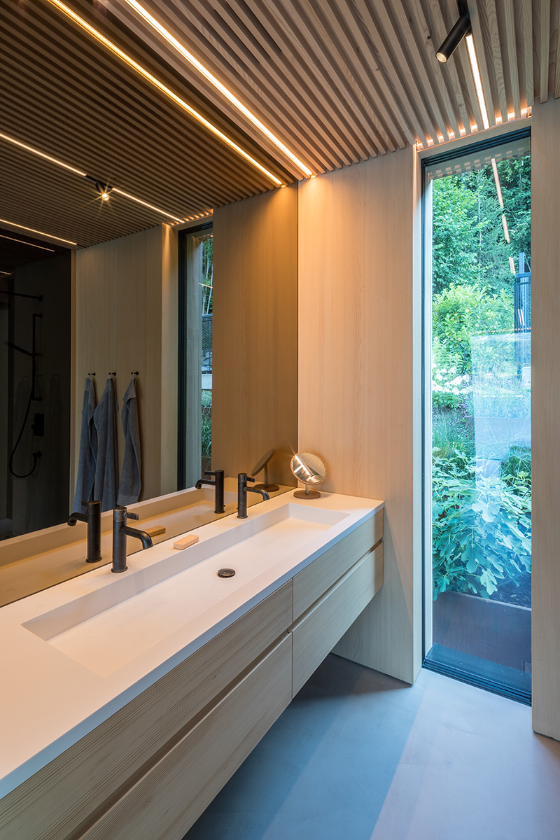
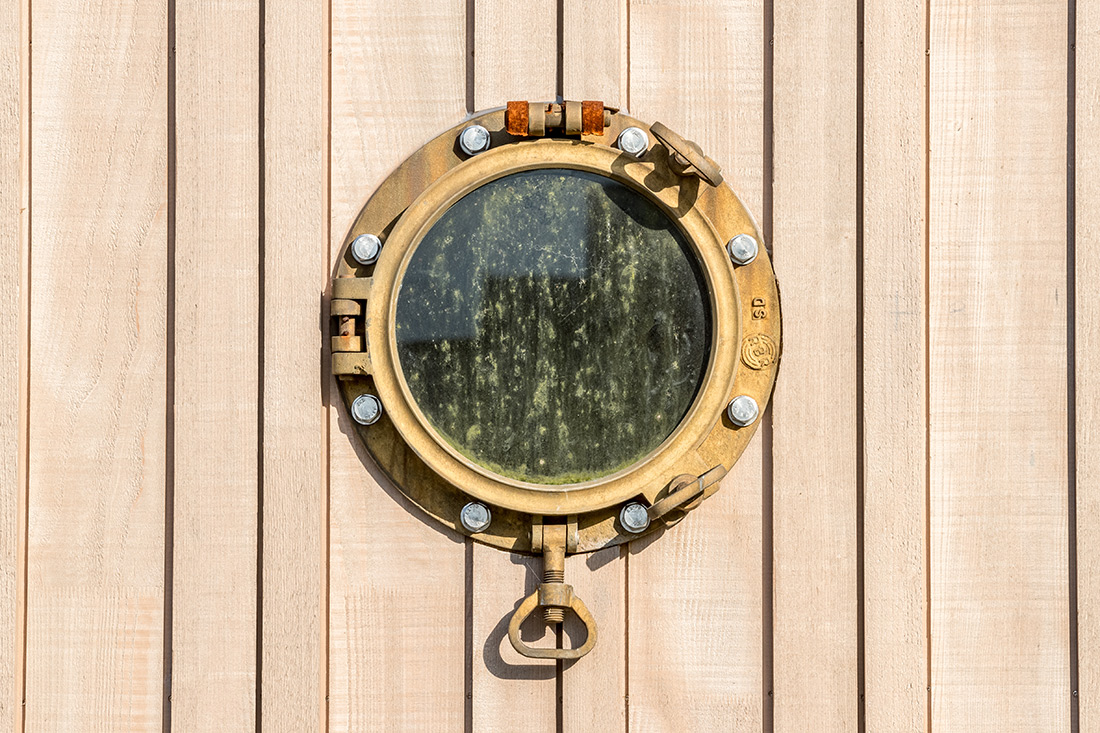
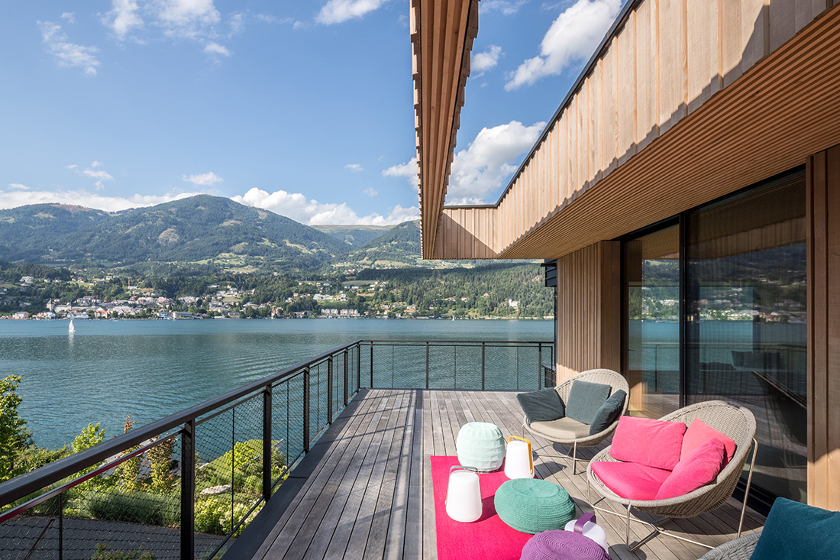
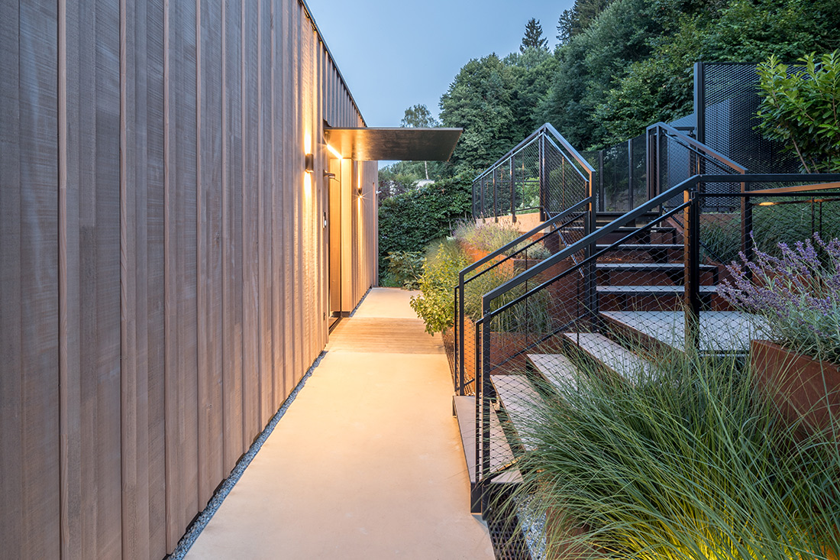
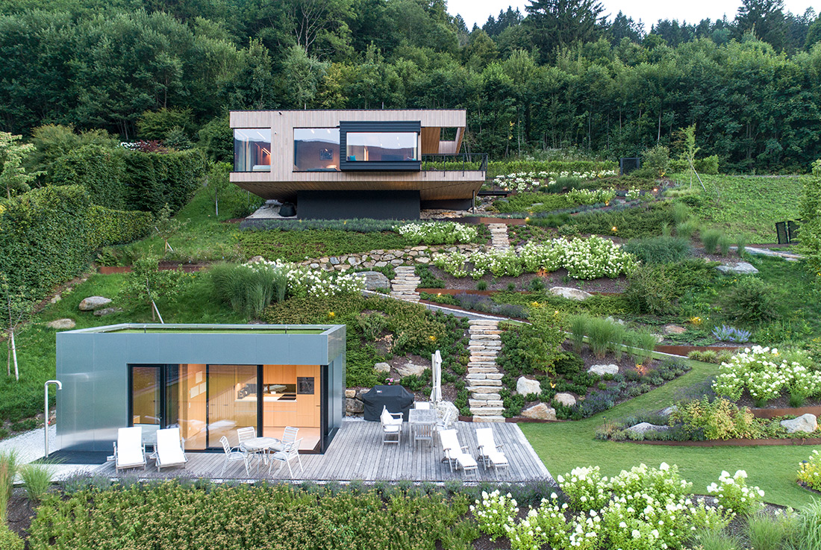
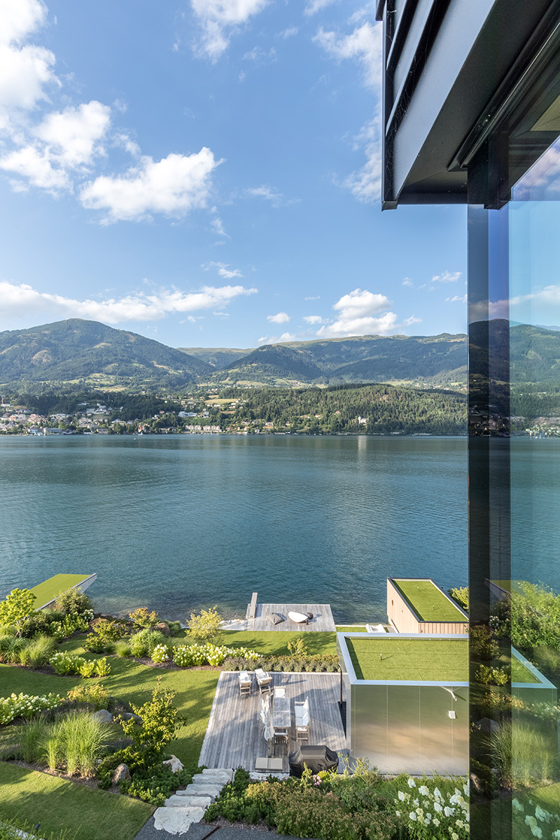
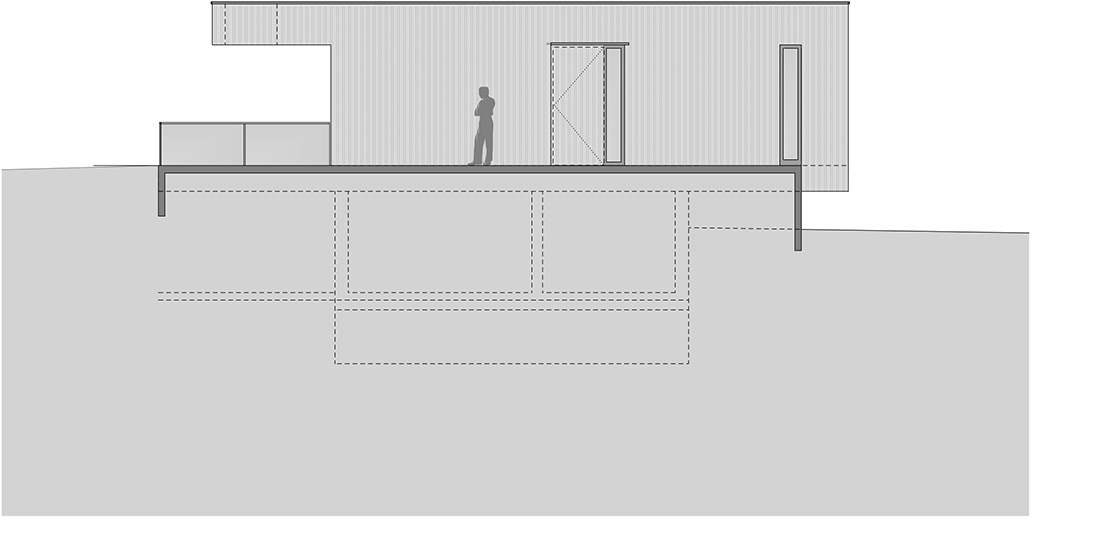
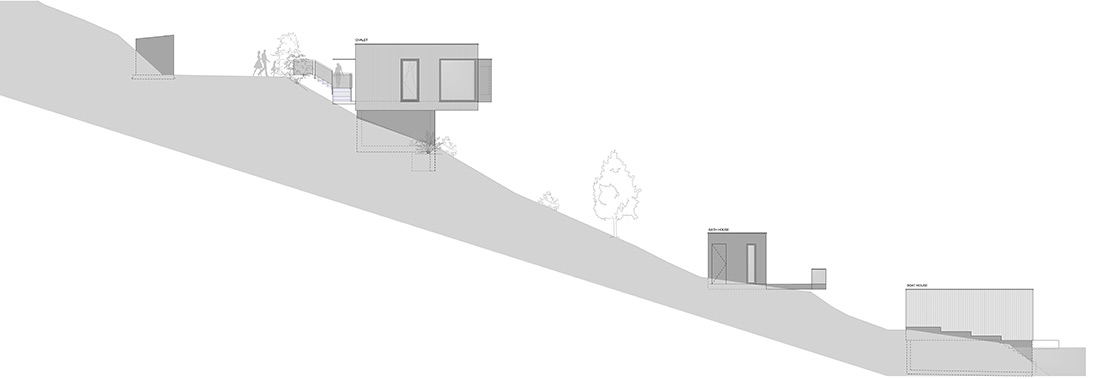
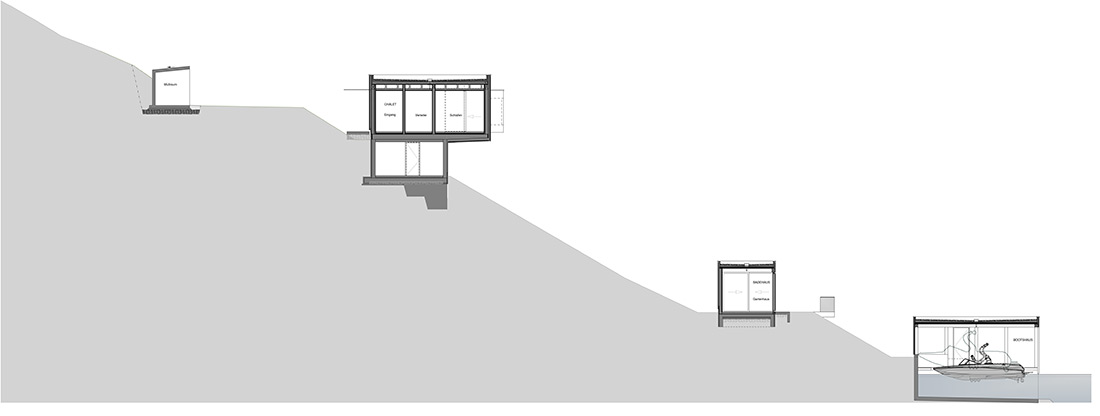
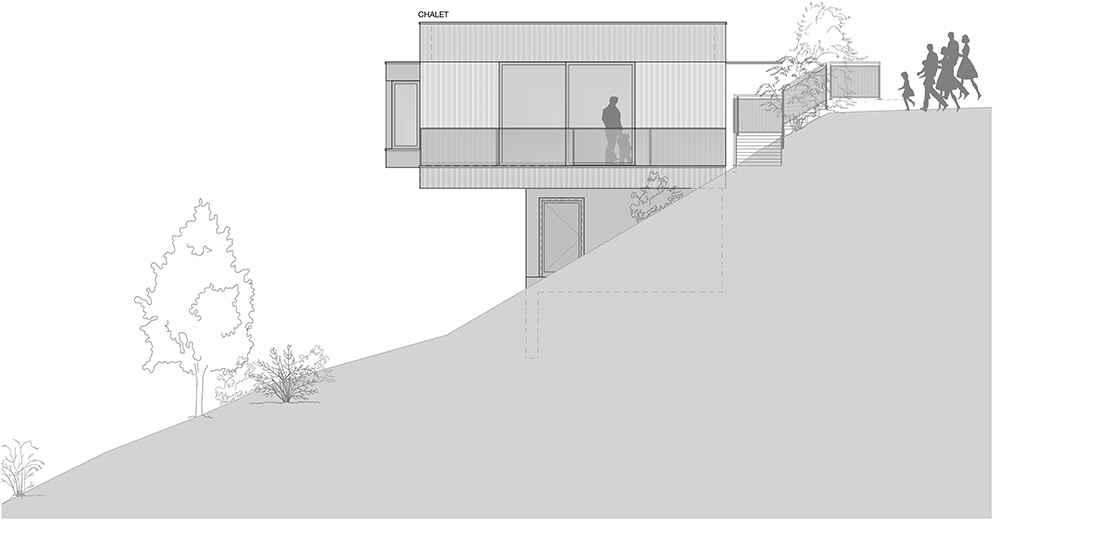
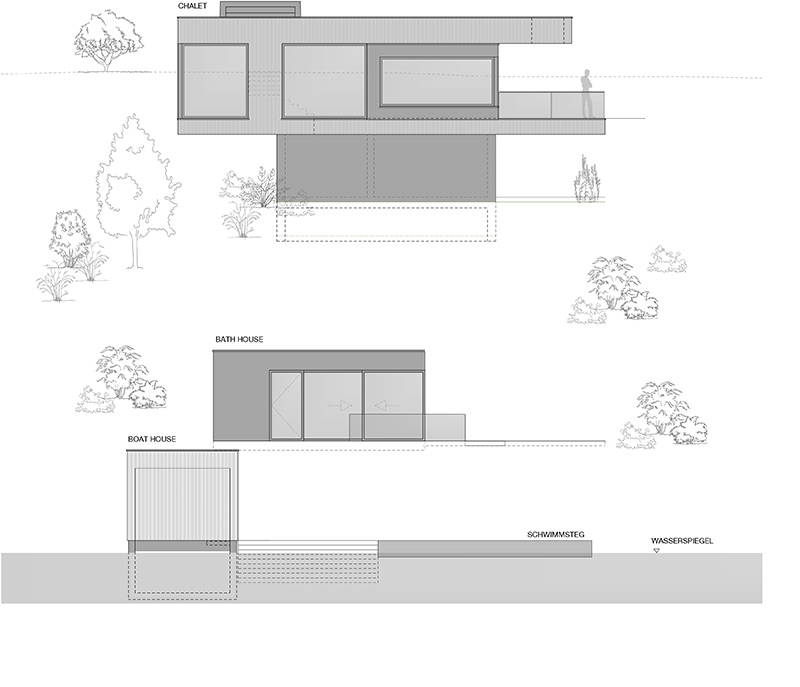
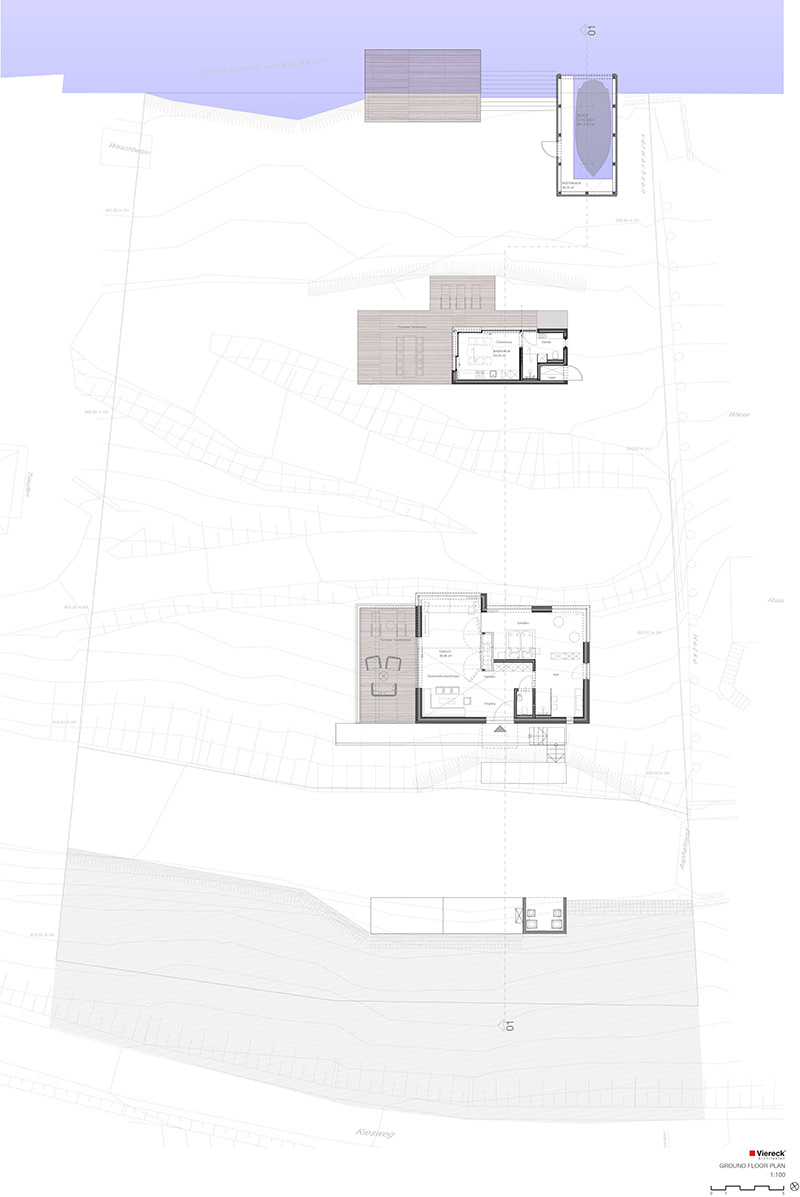

Credits
Interior
Viereck Architects
Client
Private
Year of completion
2020
Location
Lake Millstatt, Grossegg, Austria
Total area
150 m2
Site area
1.300 m2
Photos
Mario Buehner
Project Partners
Carpentry Josef Gwechenberger


