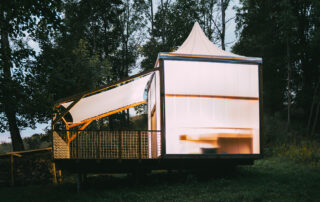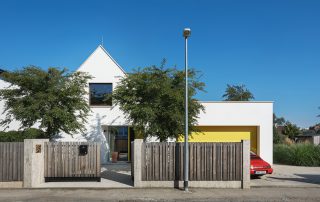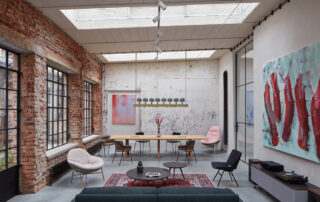The Lahofer Winery is blended into the scenic South Moravian countryside scattered with vineyards. The structural scheme is based on the width of the row of grapevines and runs through the wholehouse. In the representative wine tasting room, the vineyard and an archetypal arched room, referring to the wine cellars in that region, intersect orthogonally. The winemaking is concentrated in two horizontal buildings, the winery thus gives the impression of being lightweight in relation to the countryside. Echoing the ambient hills, an undulant roof serves as an amphitheater for cultural events open to both locals and visitors, merging the winery into the ground–and the culture–on which it rests
What makes this project one-of-a-kind?
An undulant roof, which drapes the winery acts as an inclined open-air amphitheater and cultural venue.
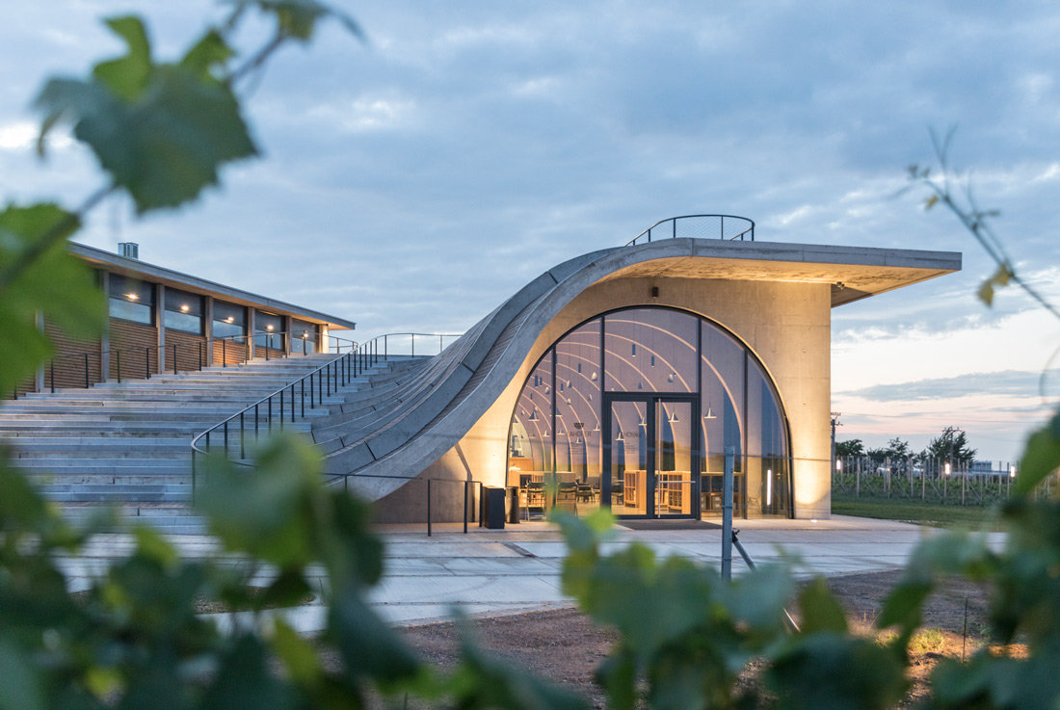
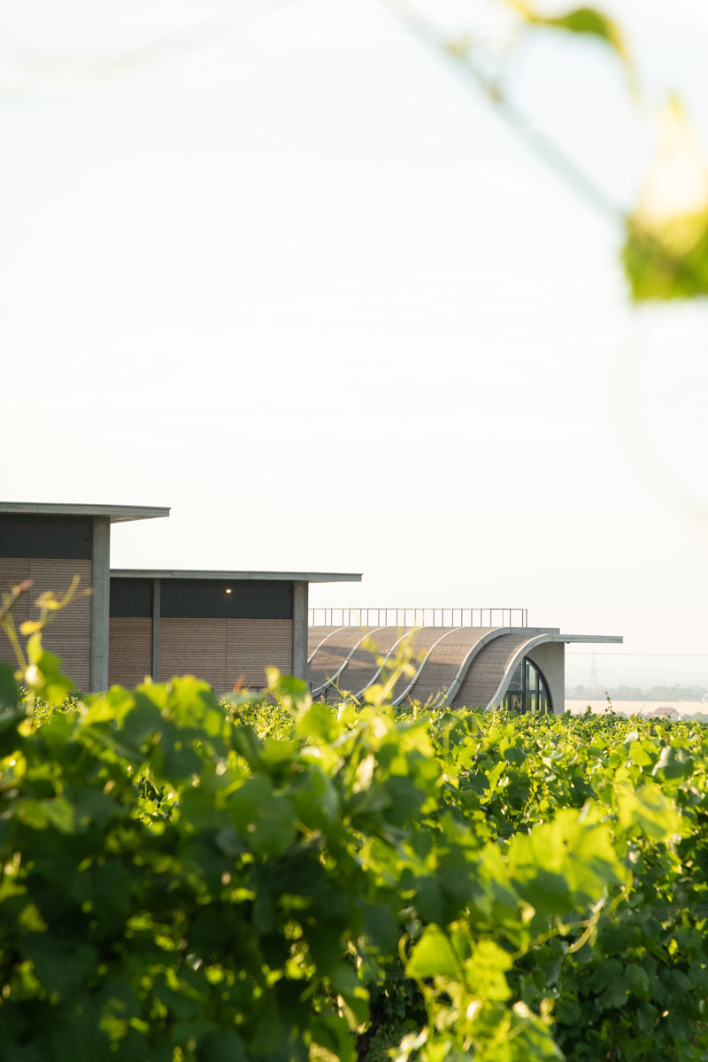
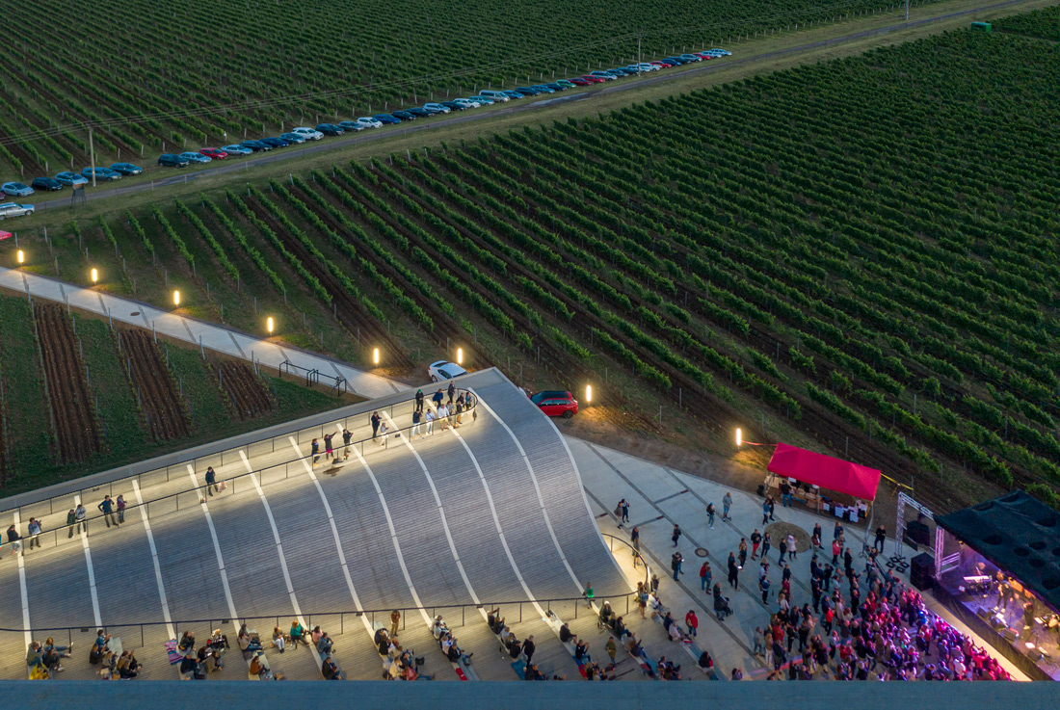
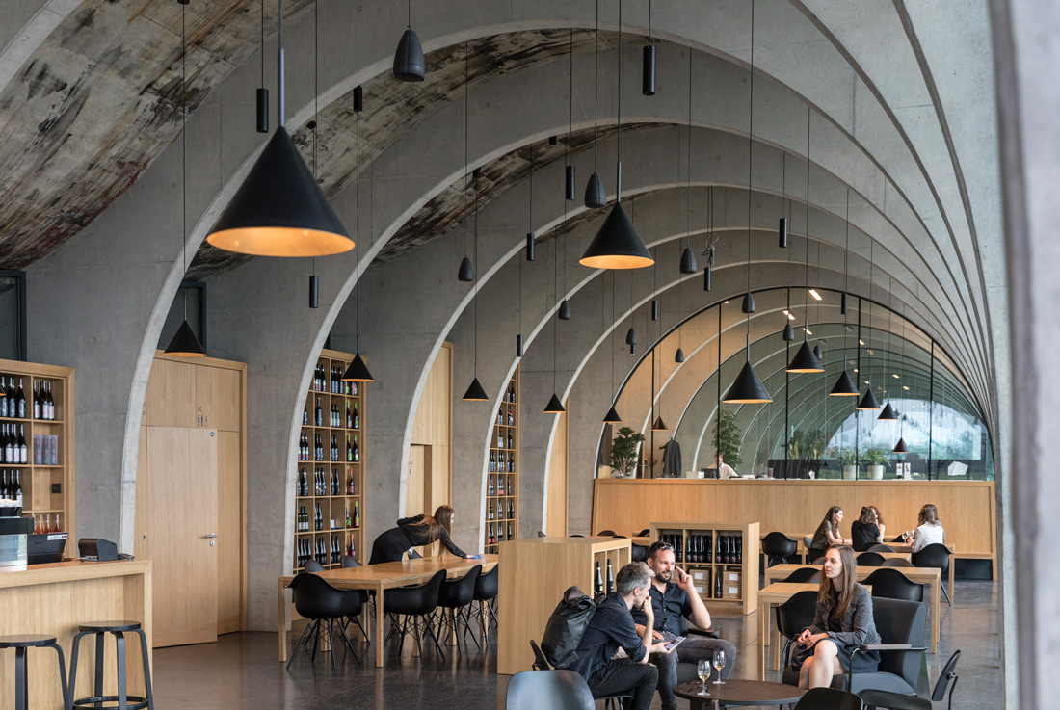
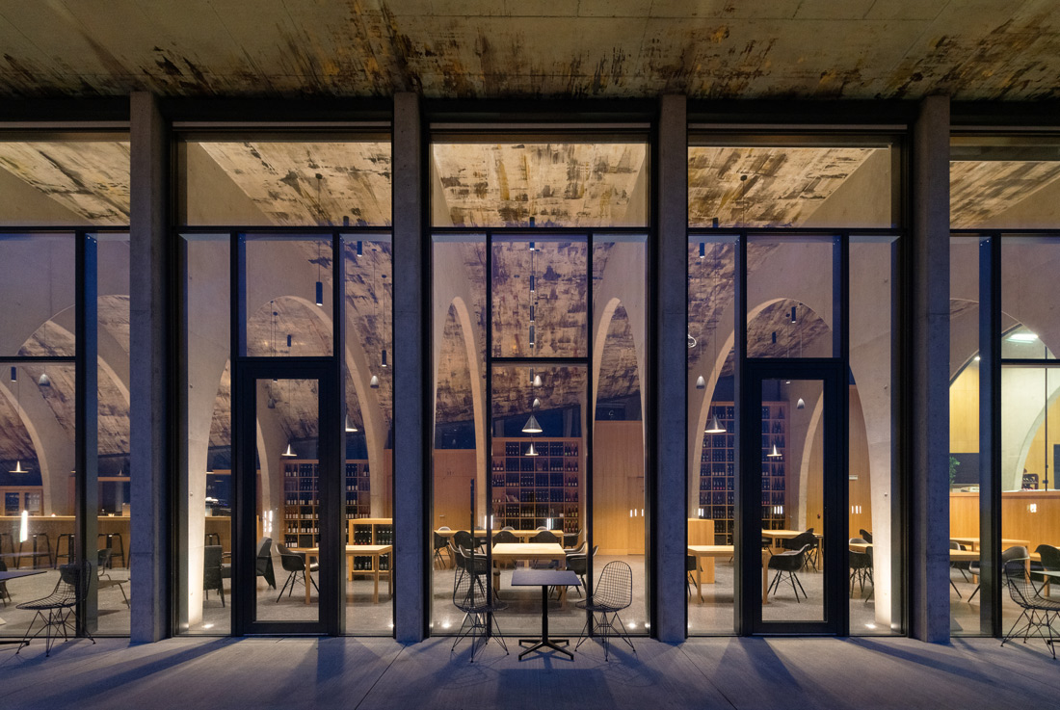
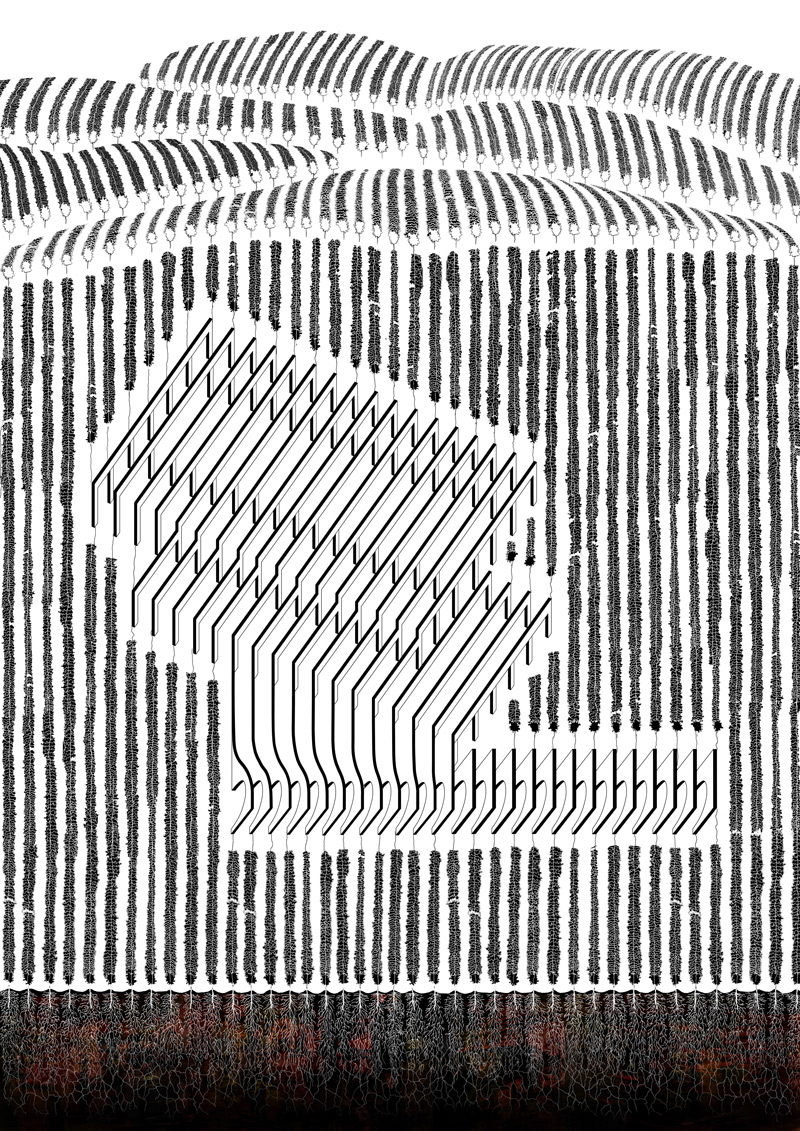
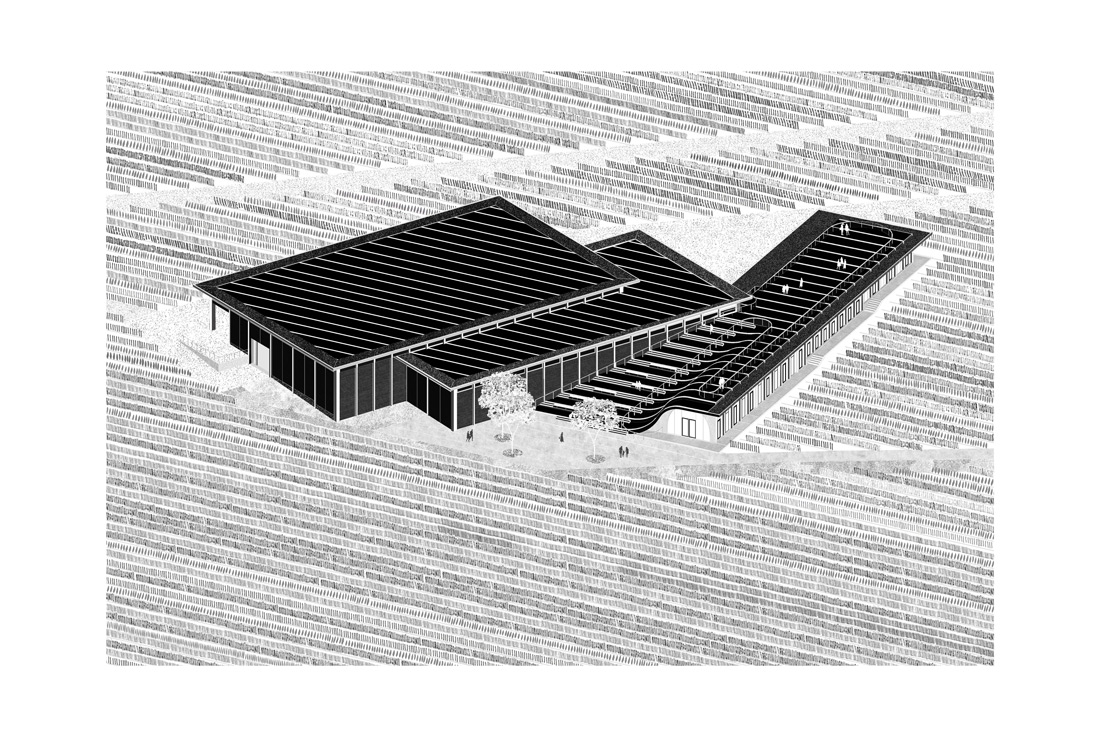
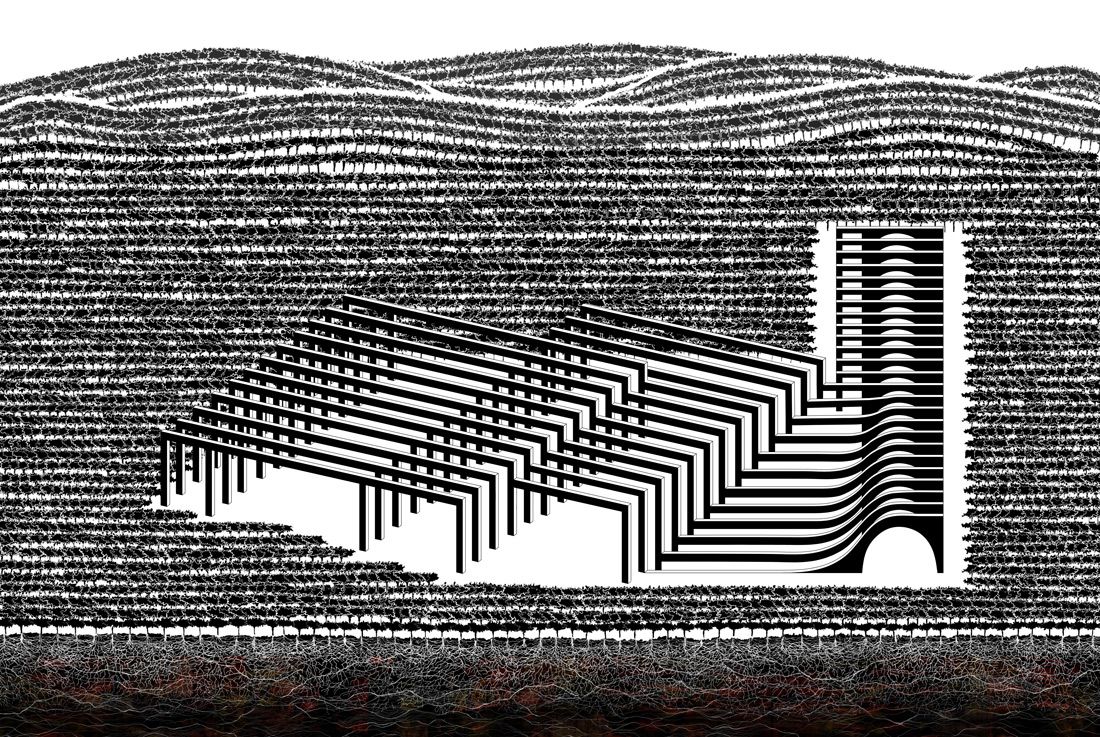
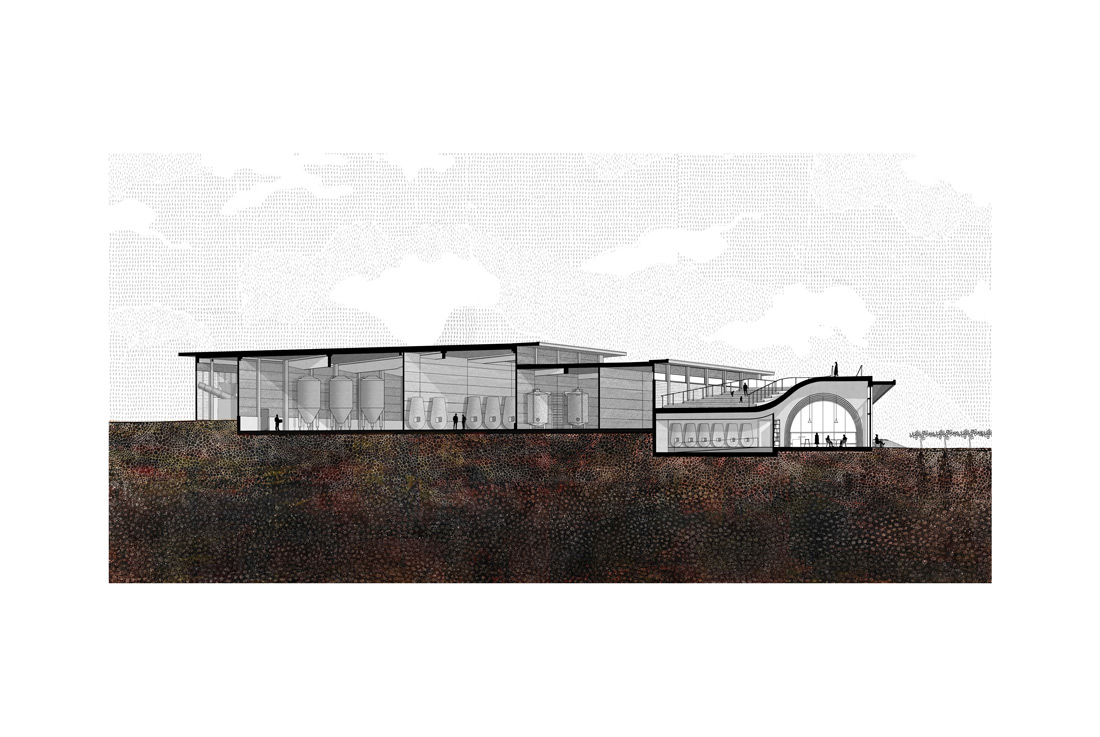
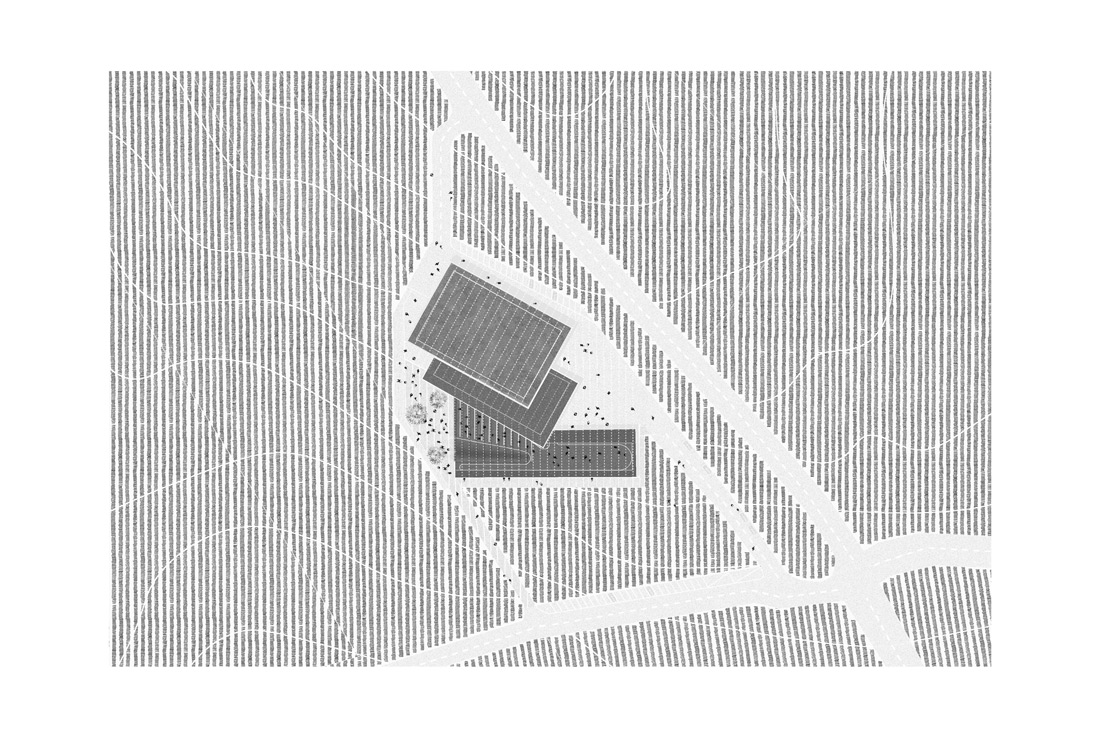
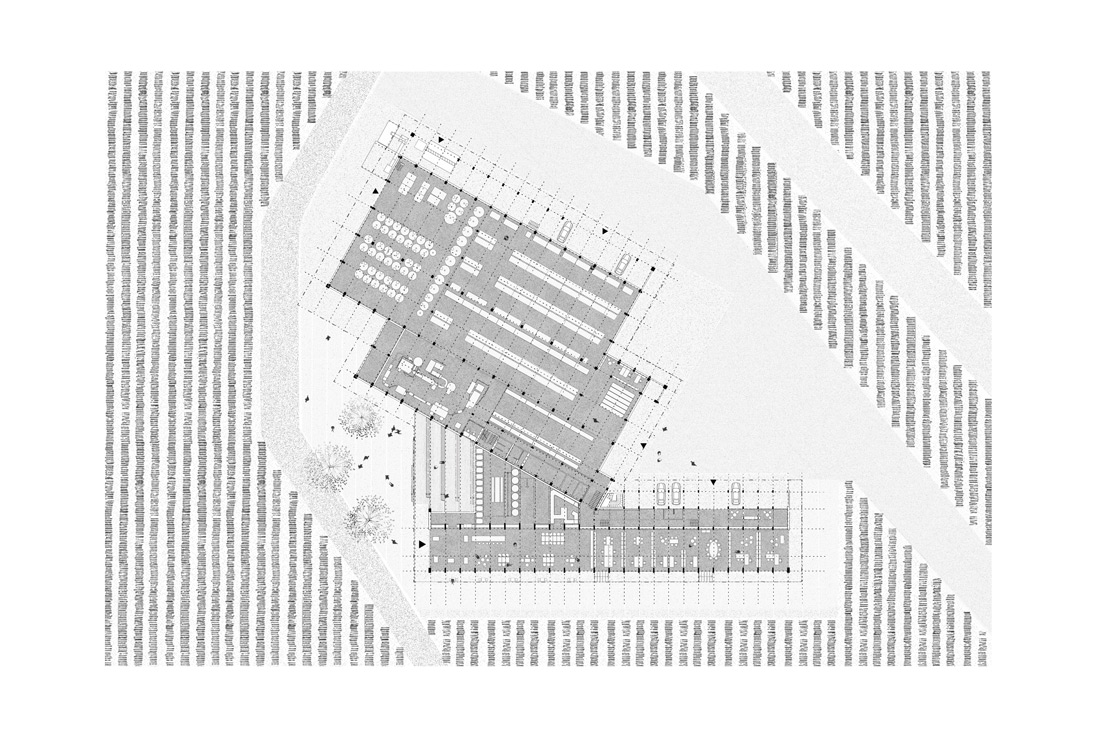

Credits
Architecture
Chybik + Kristof
Client
Vinařství Lahofer, Dobšice
Year of completion
2020
Location
Dobšice, Czech Republic
Total area
3.842 m2
Site area
18.652 m2
Photos
Laurian Ghinitoiu, Alex Shoots Buildings




