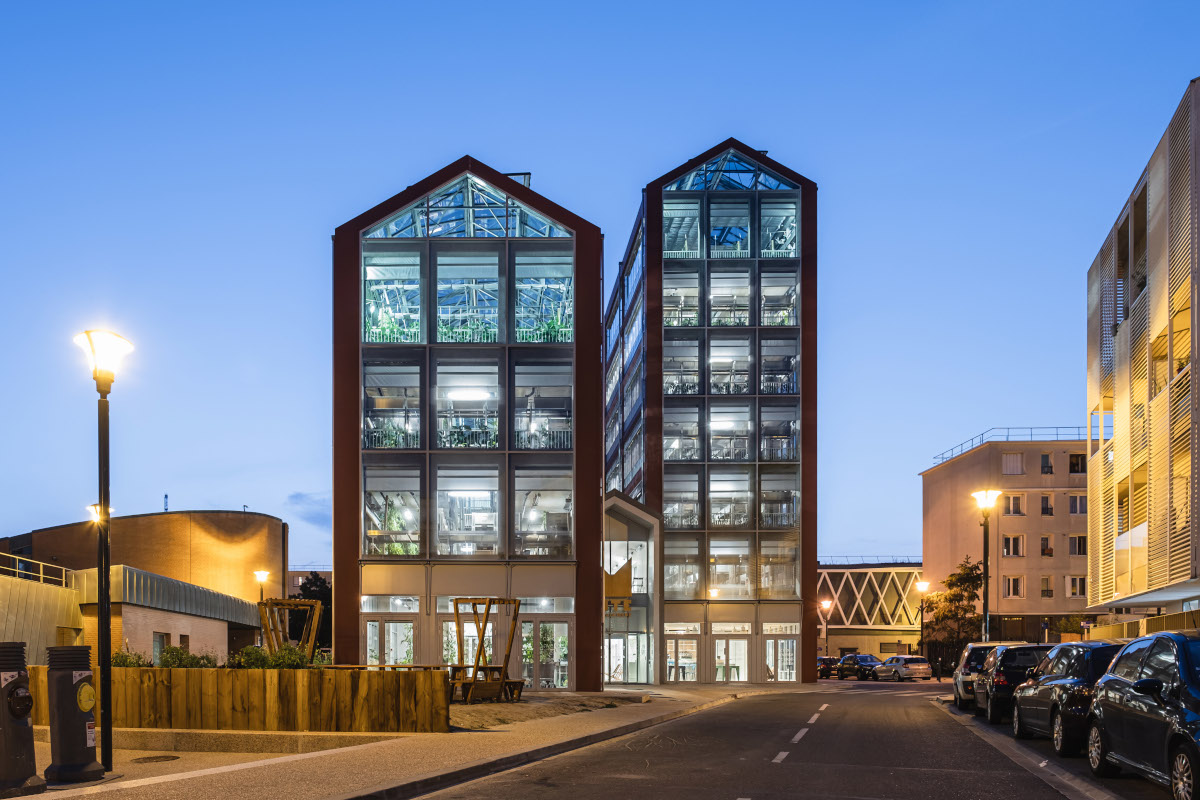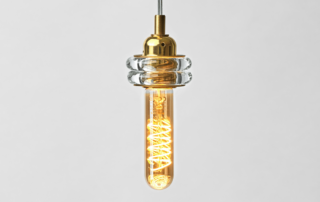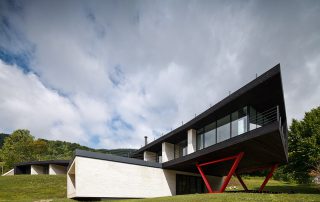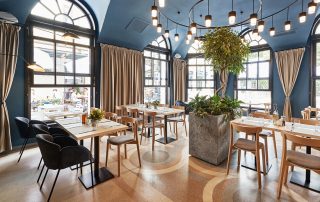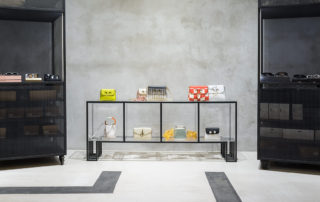Located in Romainville in the outskirts of Paris, the Market Gardening City farm represents the culmination of the urban renewal initiated a decade ago. It is the first building of its kind to provide vertical urban farming in France. The ground floor of the facility, dedicated to the public, allows access to a restaurant along with workshops and pedagogical gardens while the upper floors are used for crops production and harvesting. The key purpose of the vertical farm is educational; the will to bring people together in questioning agricultural practices but also nutritional and environmental issues of our modern society. The farm relates to its context by adopting an archetypal form, combining the imagery of agriculture and industry which are at the roots of the city’s identity, and by establishing a direct relation with the adjacent buildings both in terms of materiality and textures. The main challenge was to provide suitable conditions for the cultivation of 1.000 square meters of above-ground planters on respectively three to six stories, all for a total footprint of barely 350 constructible square meters.
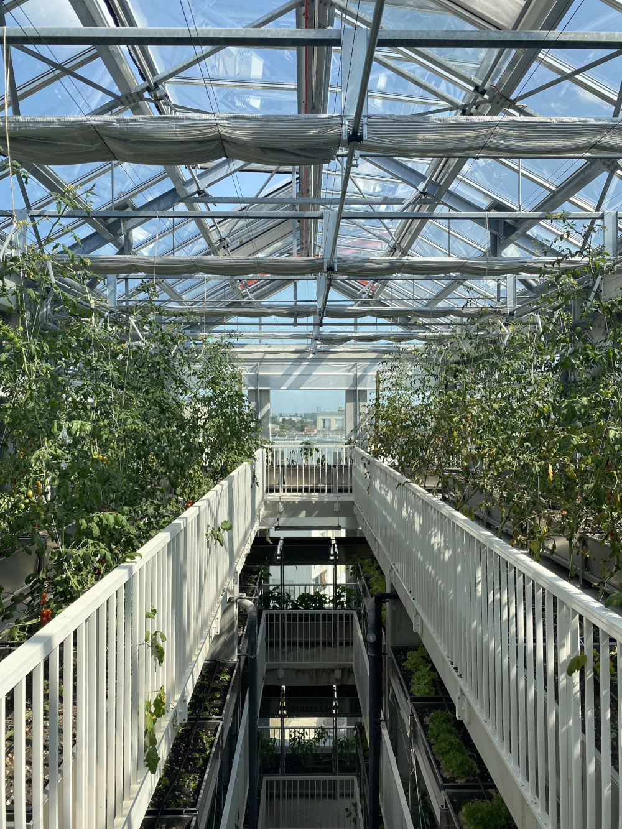
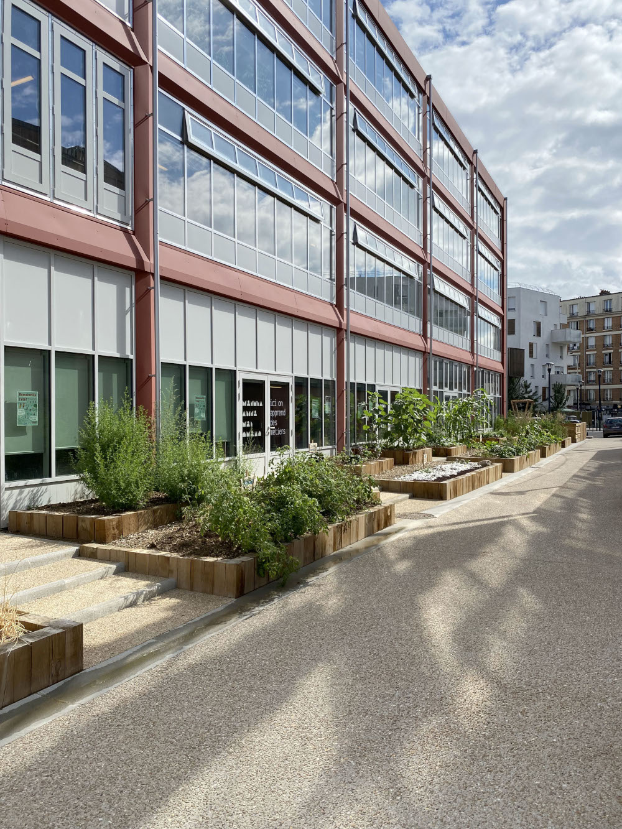
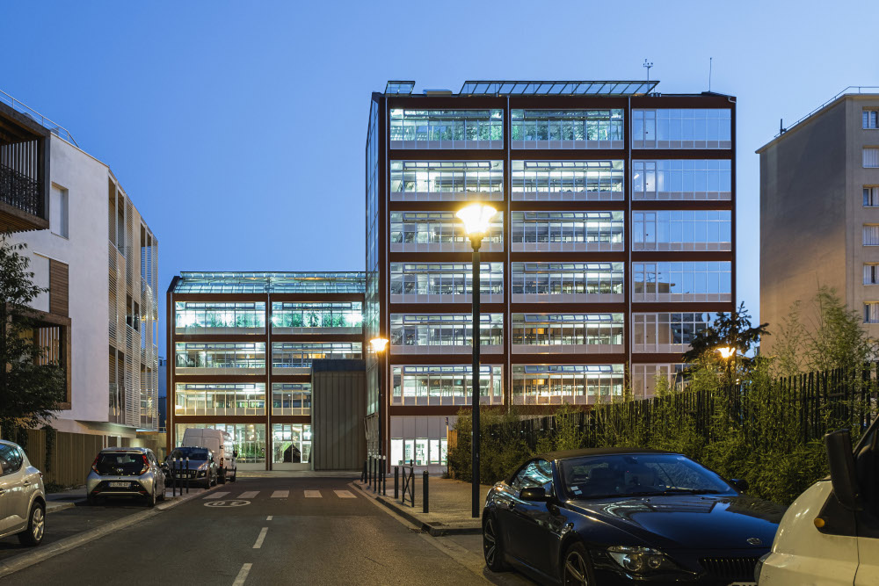
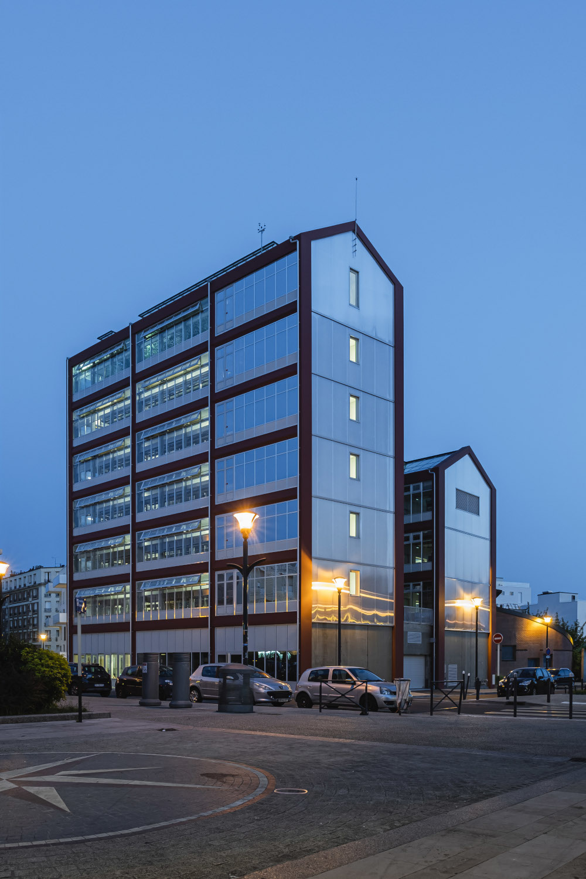
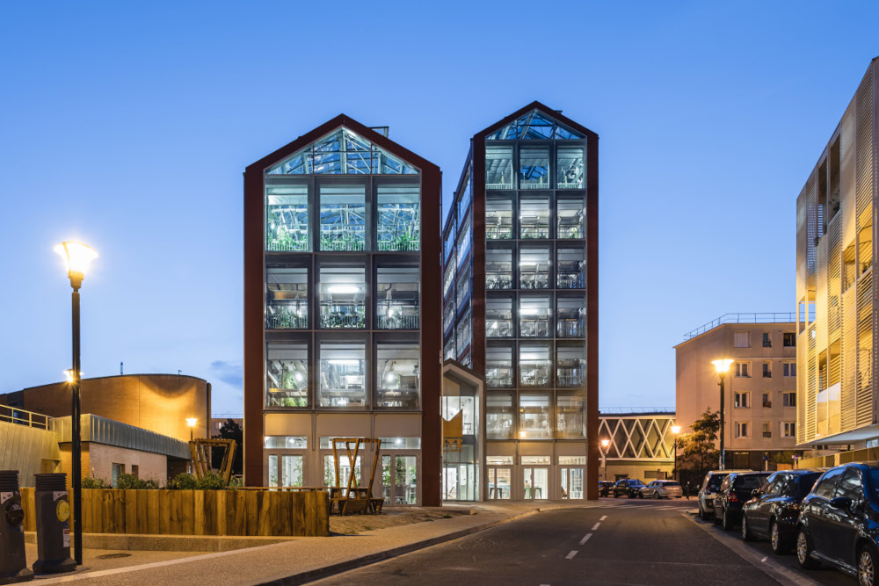
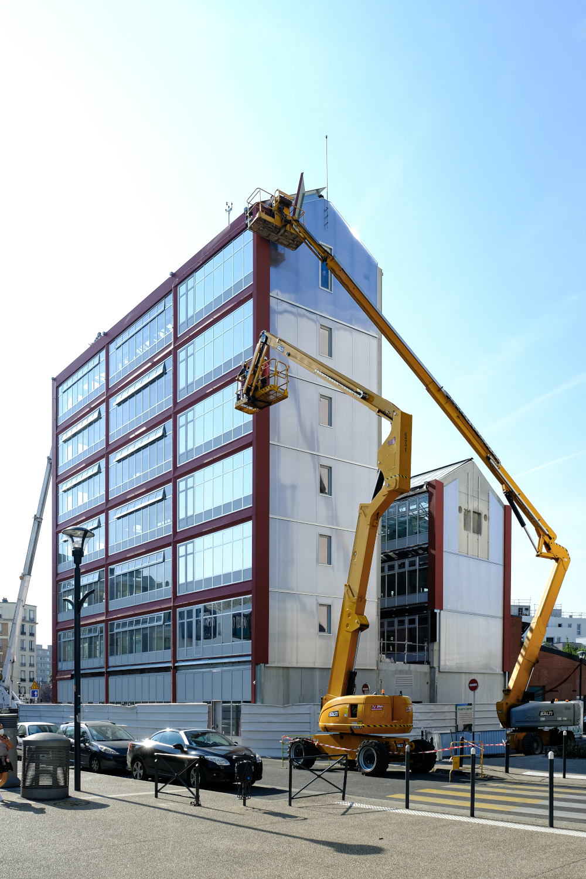
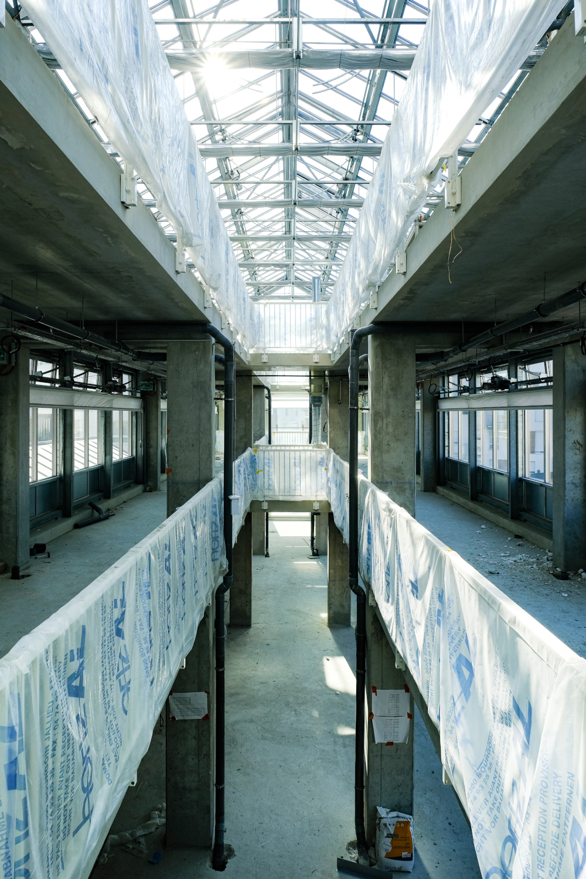
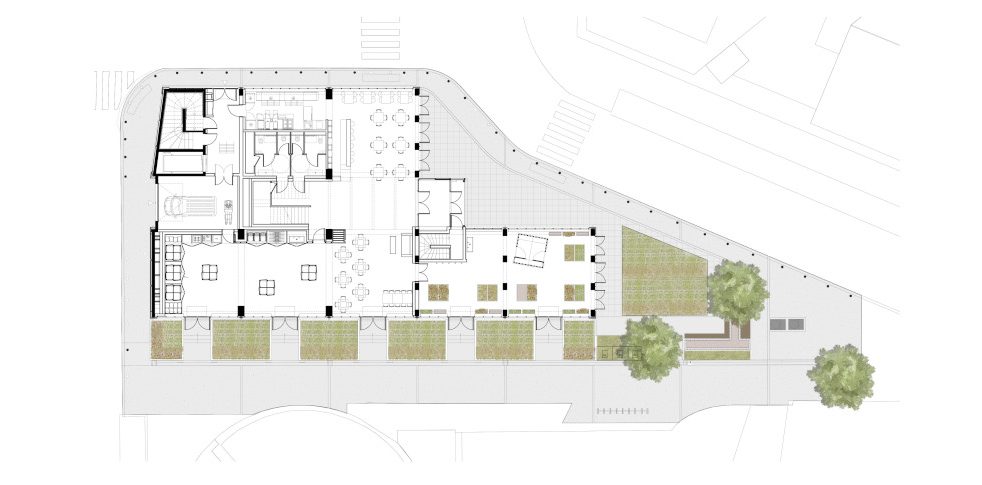
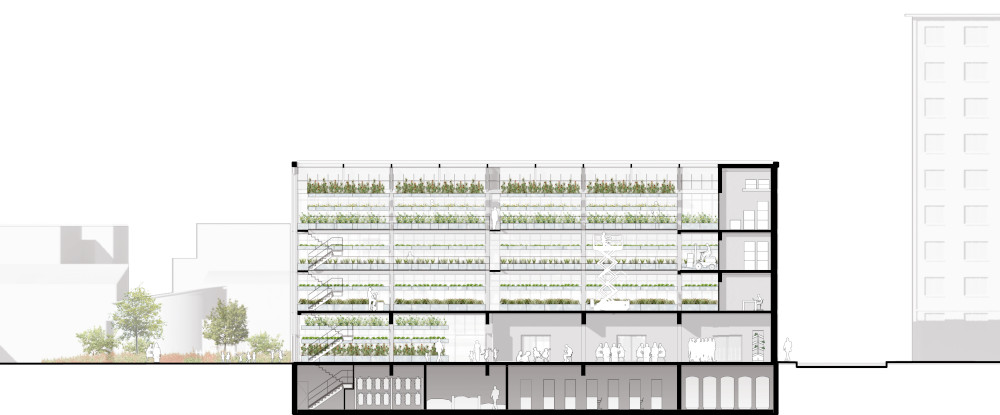

Credits
Architecture
ilimelgo architectes
Client
City of Romainville
Year of completion
2021
Location
City of Romainville, France
Total area
2.500 m2
Site area
500 m2
Photos
Paul Lengereau, Sandrine Marc
Project Partners
Design Team: ilimelgo (Leading architect), Secousses (Associated architect), Scoping (Engineers), Etamine (Environmental expertise), Terreauciel (agronomist), Land’Act (Landscaper), Contractors: Eiffage, CMF


