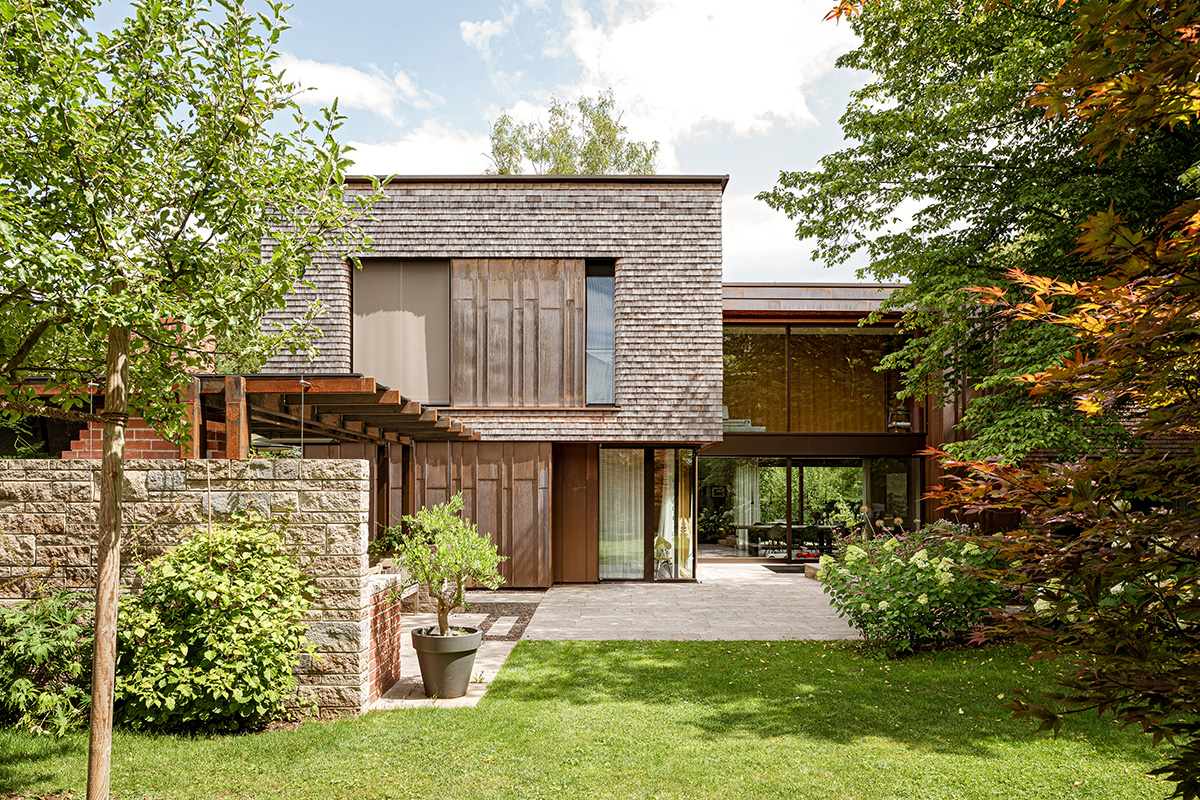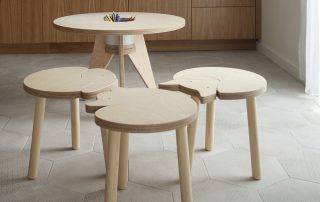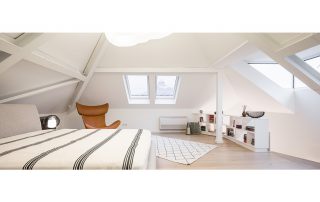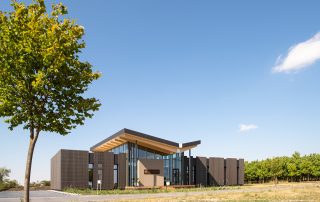The plastic beauty of the building is architecturally designed in perfect harmony with the natural splendor of its surroundings and the needs of a patchwork family of 5 kids. The l-shaped structure takes the different lighting situations into account. The ground floor gives inside-outside space for food preparation, cooking, dining and living. A two-story studio window allows the western mystic light to filter through an old Hornbeam Tree in the center outside. A generous opening to nature in the morning and the evening are part of the magic natural ambiance which makes this place so special. Raw materials absorb the light, larchwood shingles and copper cladding outside reflect the nature to the inside. The quality and beauty of the project lay in hidden details, in the surprising views, in the play of light and shadow, and in the integration of landscape, garden, and interior into a Gesamtkunstwerk, an integrated and holistic masterpiece of architecture. The interior design’s concept focuses on light and simple materials.
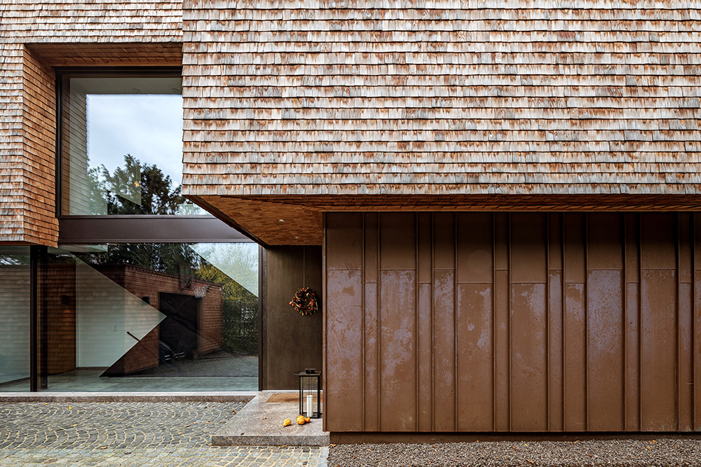
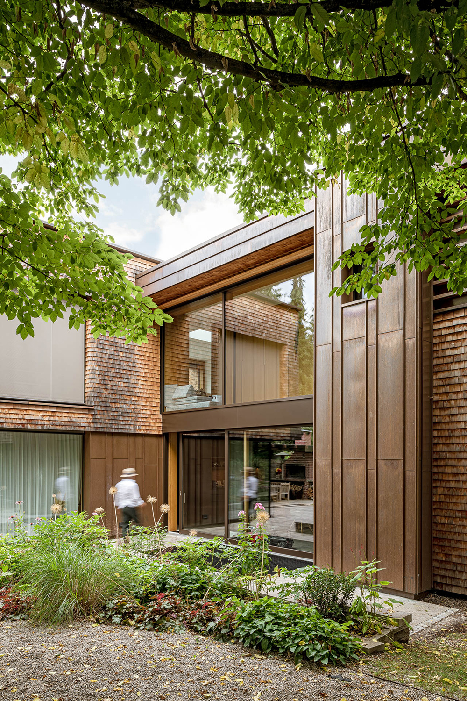
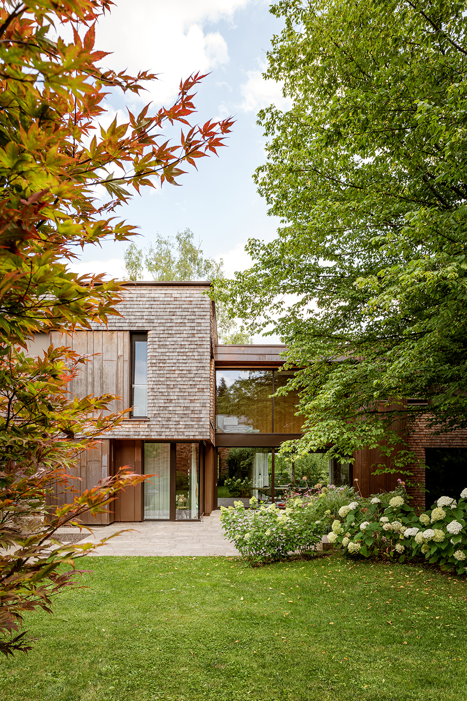
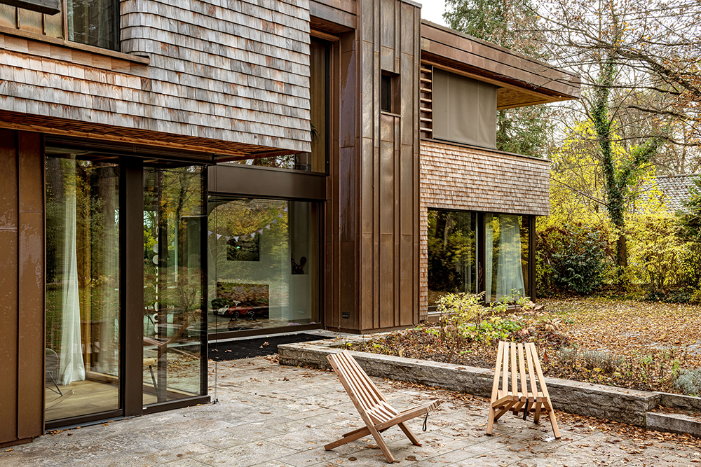
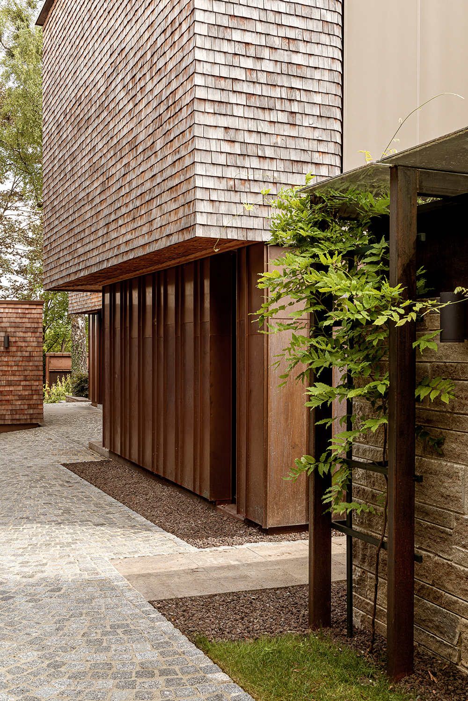
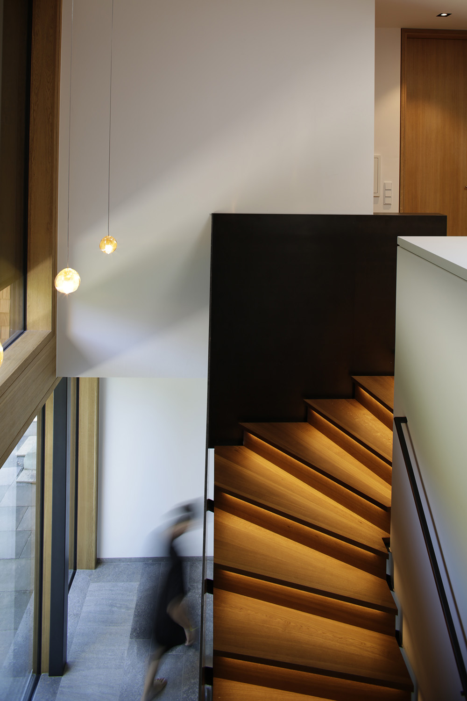
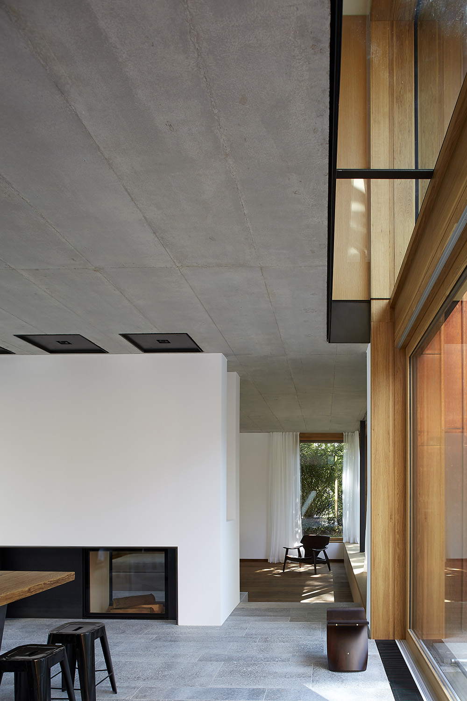
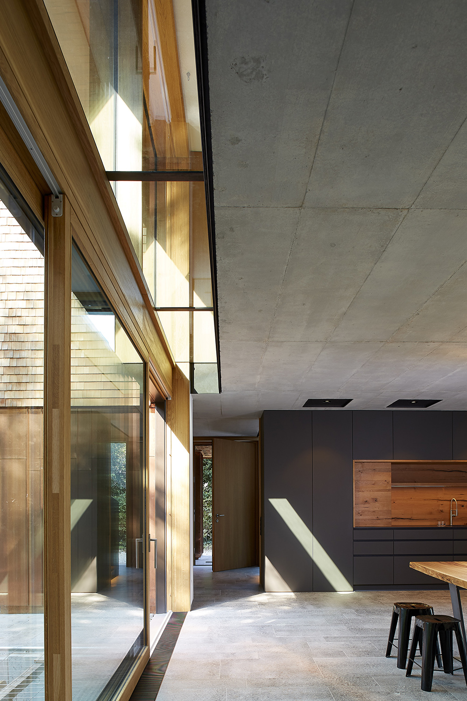
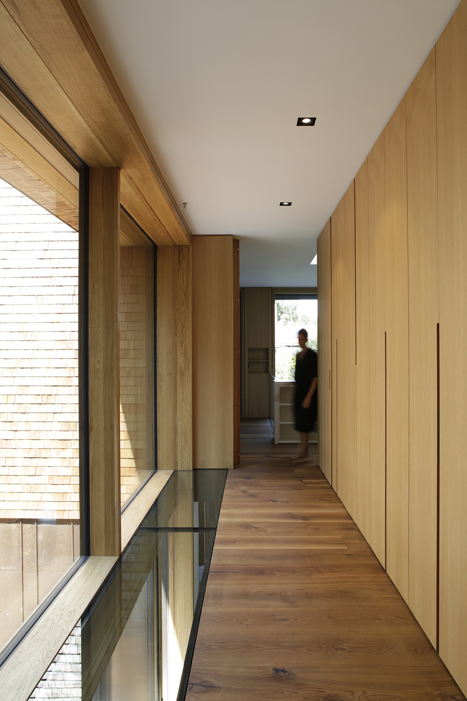
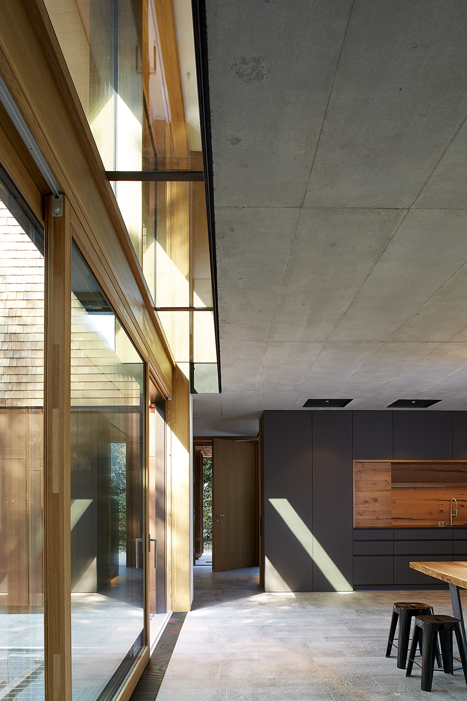
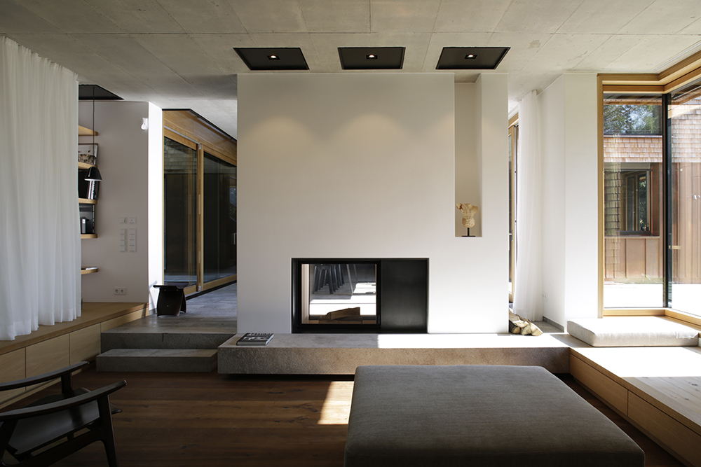
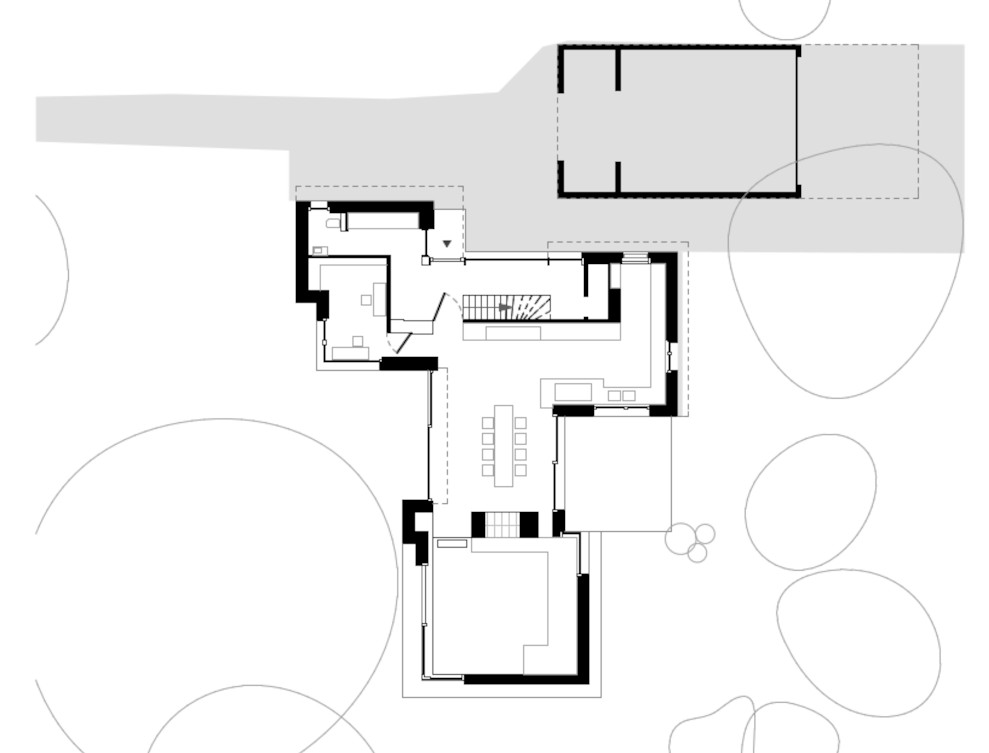
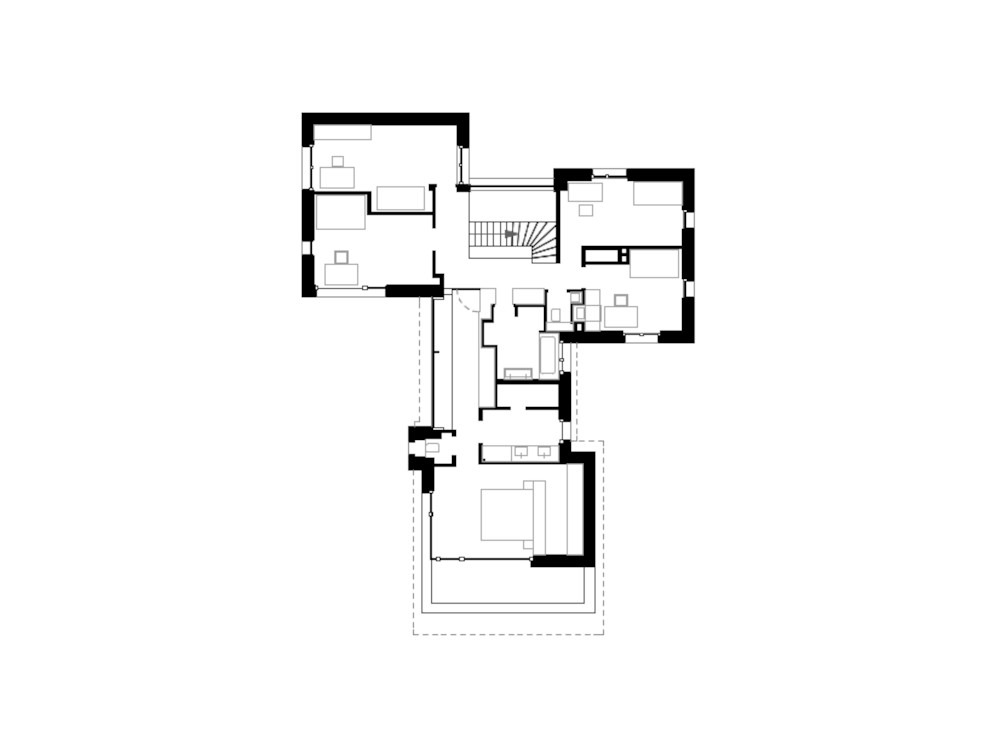

Credits
Architecture
Stephan Maria Lang Architects
Client
Private
Year of completion
2020
Location
Munich, Germany
Total area
536 m2
Site area
1.250 m2
Photos
Sebastian Kolm, Hans Kreye
Project Partners
Hans Kreye architect, Diana Hess interior designer


