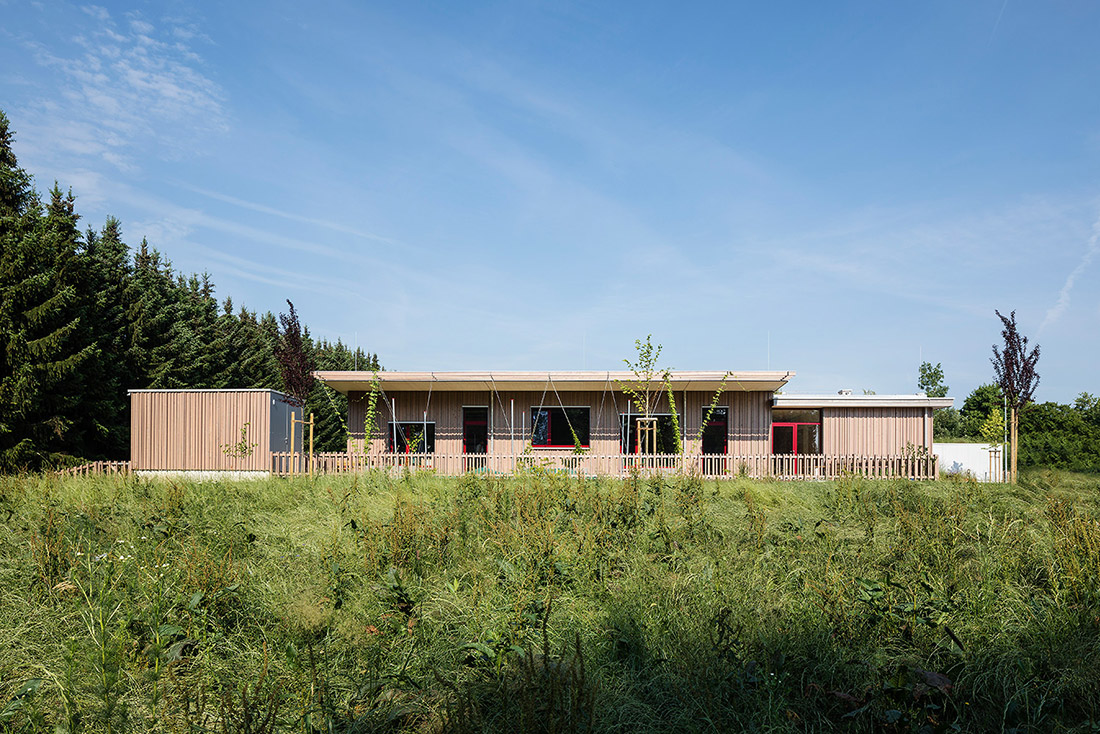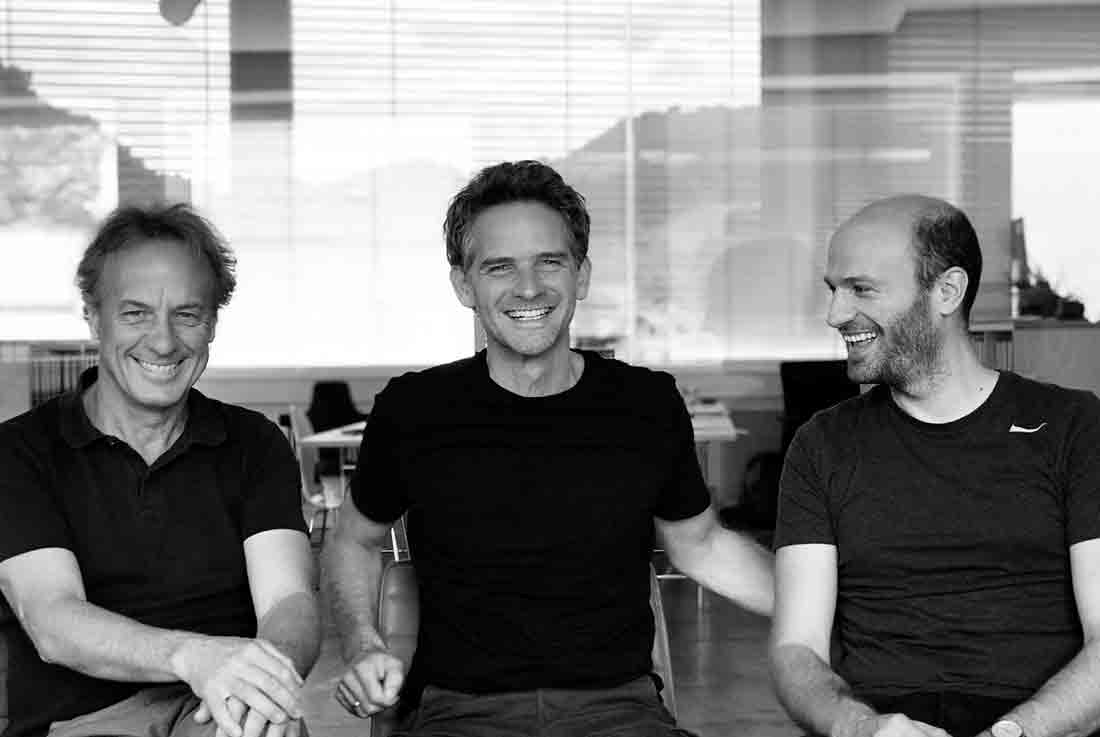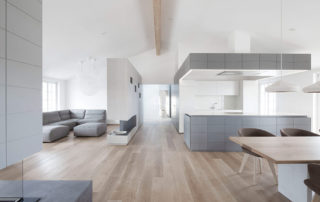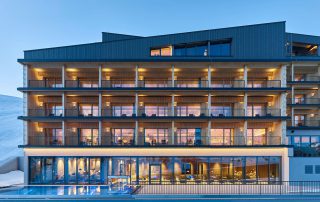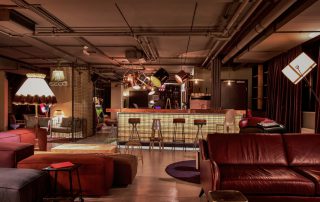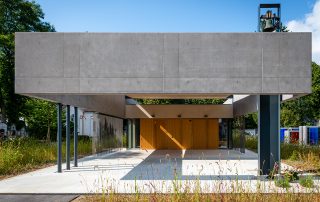The 4 group, single storey nursery is situated on a gentle slope next to an existing kindergarten, to maximise the orientation of the sun and nature.
The design put two groups together to form their ‘building’ and connected to each other by a ‘backbone’, in which the shared spaces are housed.
Thus, gradations of semi-public and private spaces are created, which offer the children protection, security and able them to retreat. The open spaces situated in front of the groups are directly accessible from each group through a covered terrace.
The building constructed in timber, shapes the external as well as the internal appearance of the nursery.
The timber panel facade spans over the volume of each individual building and connects them together as a whole. The interior pulls away from the transparent entrance areas with panelled solid white glazed timber panels and are complemented by two L-shaped exposed concrete walls. The high-quality materials are left in the natural state. The material and colour concept were created to promote child development and creates a feel-good atmosphere. With the continuous loyalty to constructing in timber, ecological aspects are given a high value. The building achieved the ‘Silver’ certification under the ‘active climate’ programme.
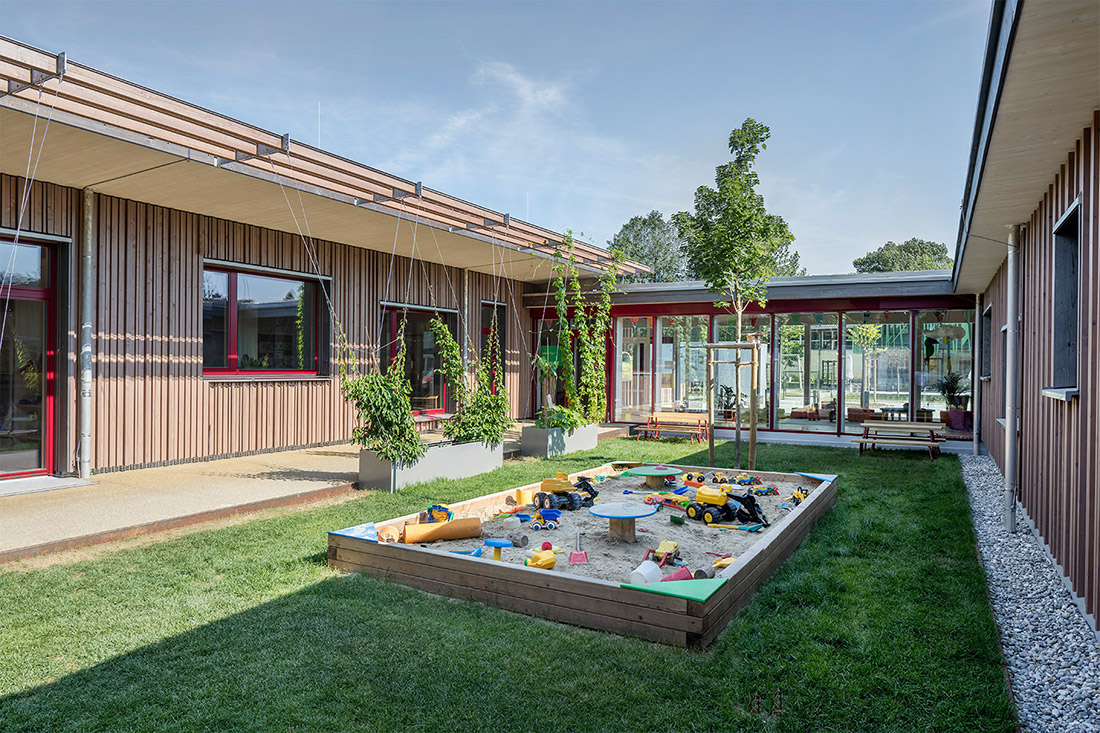



Credits
Architecture
Schwarzenbacher Struber Architekten
Year of completion
2017
Location
Sighartstein, Neumarkt am Wallersee, Austria
Total Area
590 m²
Photos
Andrew Phelps


