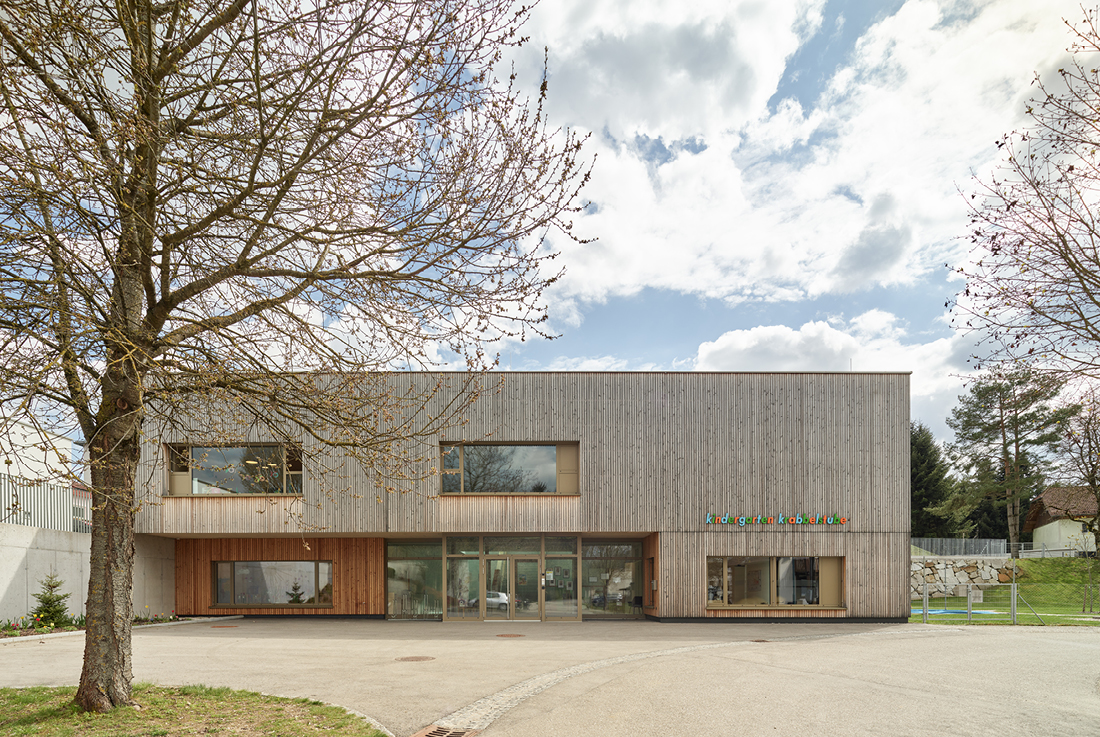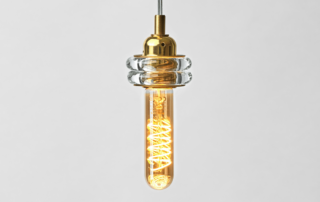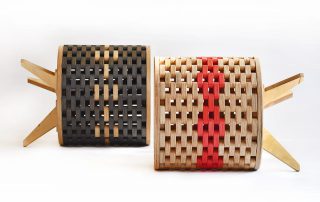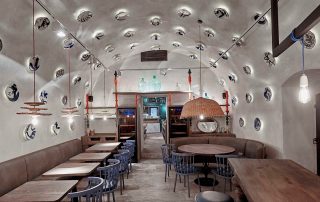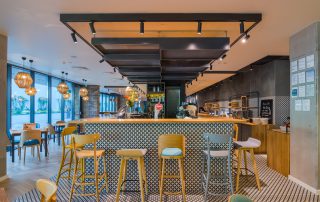A PLACE FOR CHILDREN – Kindergarten Redlham
This timber kindergarten is designed as a warm, welcoming space that nurtures growth and curiosity. A compact, two-story volume houses a nursery on the ground floor and a kindergarten above, each with its own protected outdoor area. Natural light floods the interior through large windows and a central atrium, creating a bright, uplifting atmosphere.
Built with untreated larch and eco-friendly insulation, the building blends harmoniously with its green surroundings and meets near-zero energy standards, powered entirely by rooftop photovoltaics. Thoughtfully positioned windows and ventilation ensure year-round comfort.
The design allows for future expansion while preserving its strong architectural identity. It’s a place that grows with its children – sustainably, playfully, and with heart.
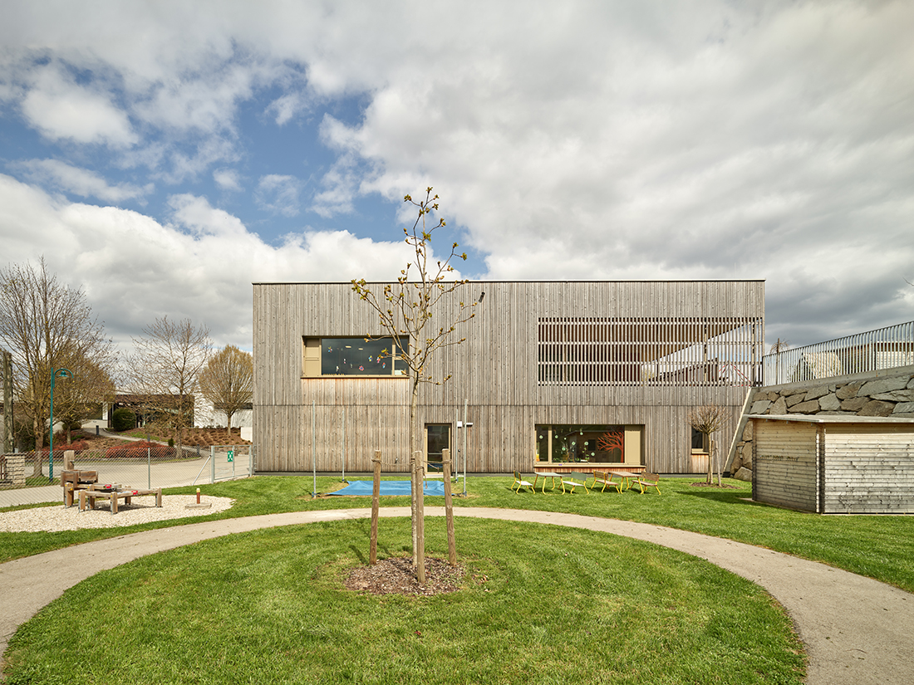
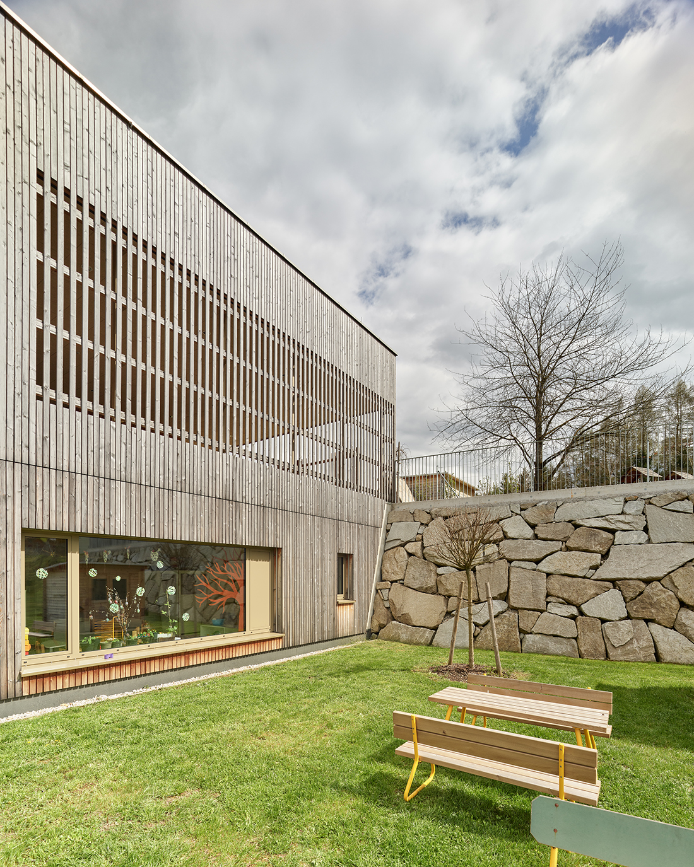
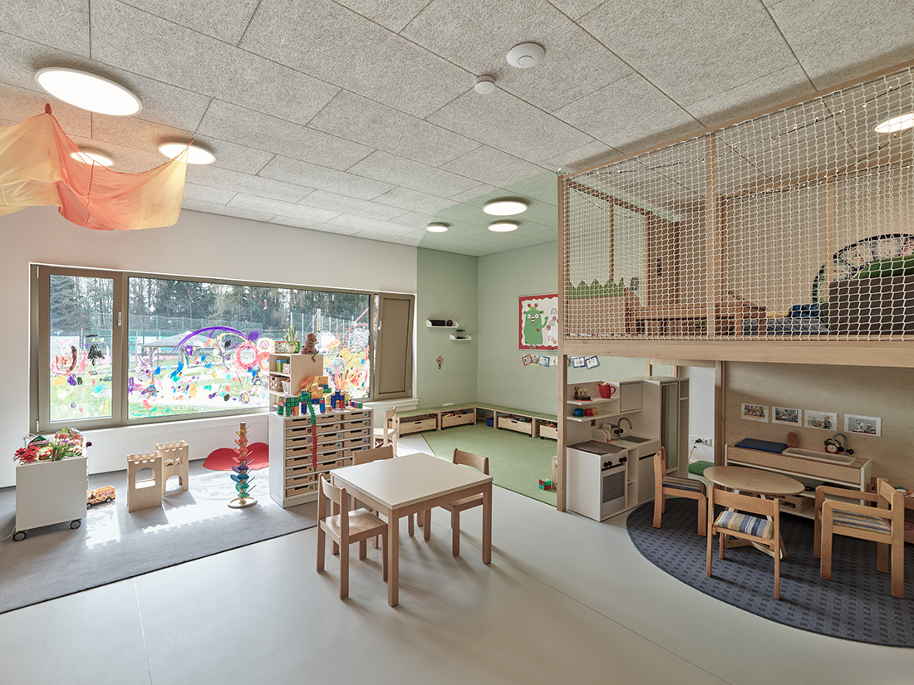
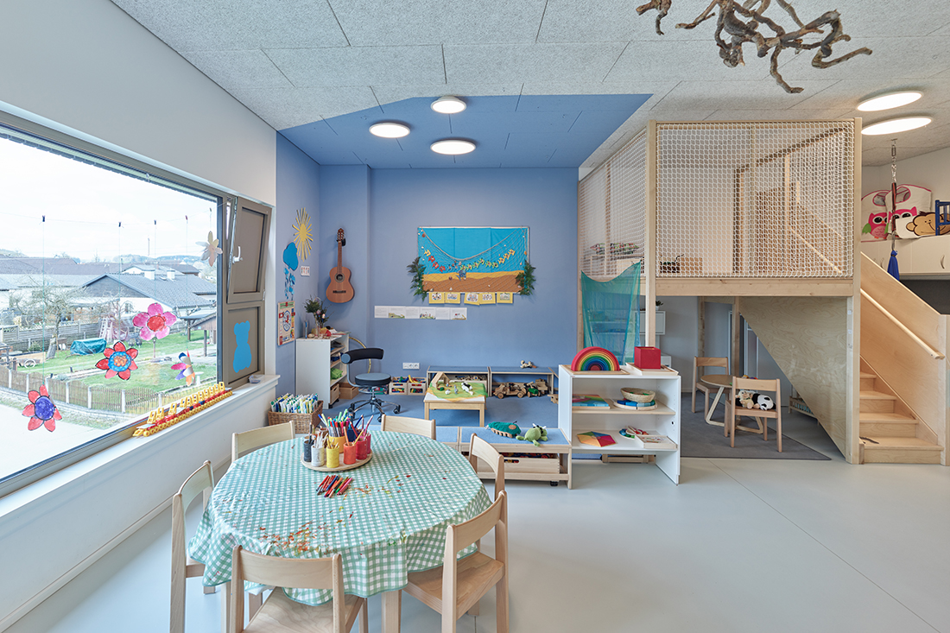
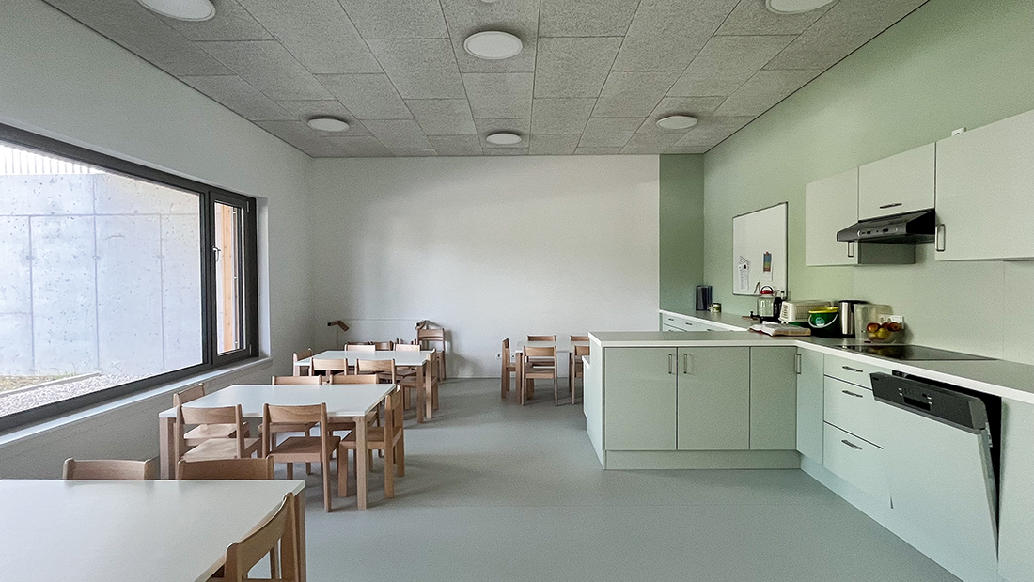
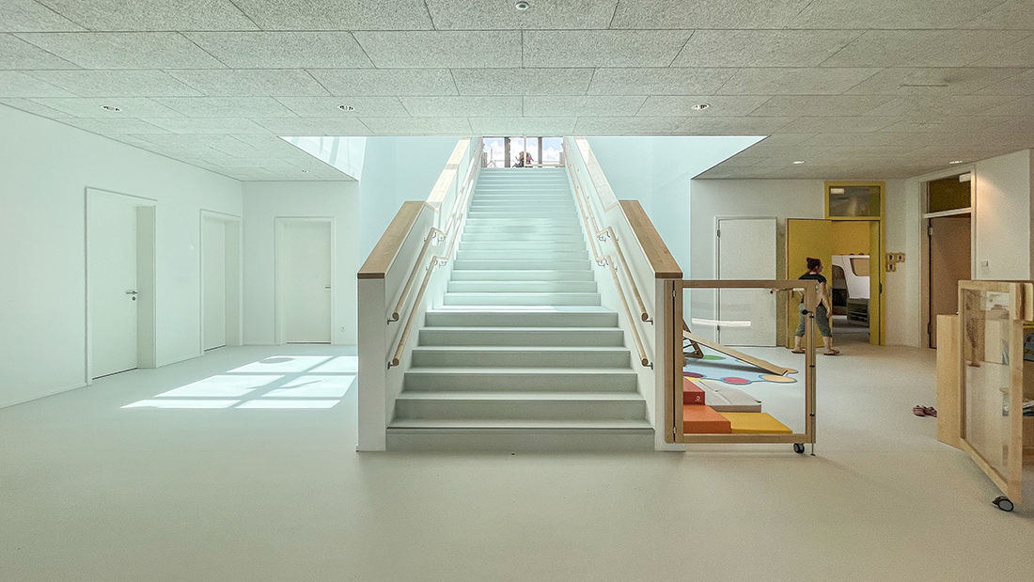

Credits
Architecture
ARCHITEKTURKANTINE; Thomas Blazek, Anina Raus
Client
Gemeinde Redlham
Year of completion
2023
Location
Redlham, Austria
Total area
750 m2
Site area
3.217 m2
Photos
Kurt Hörbst


