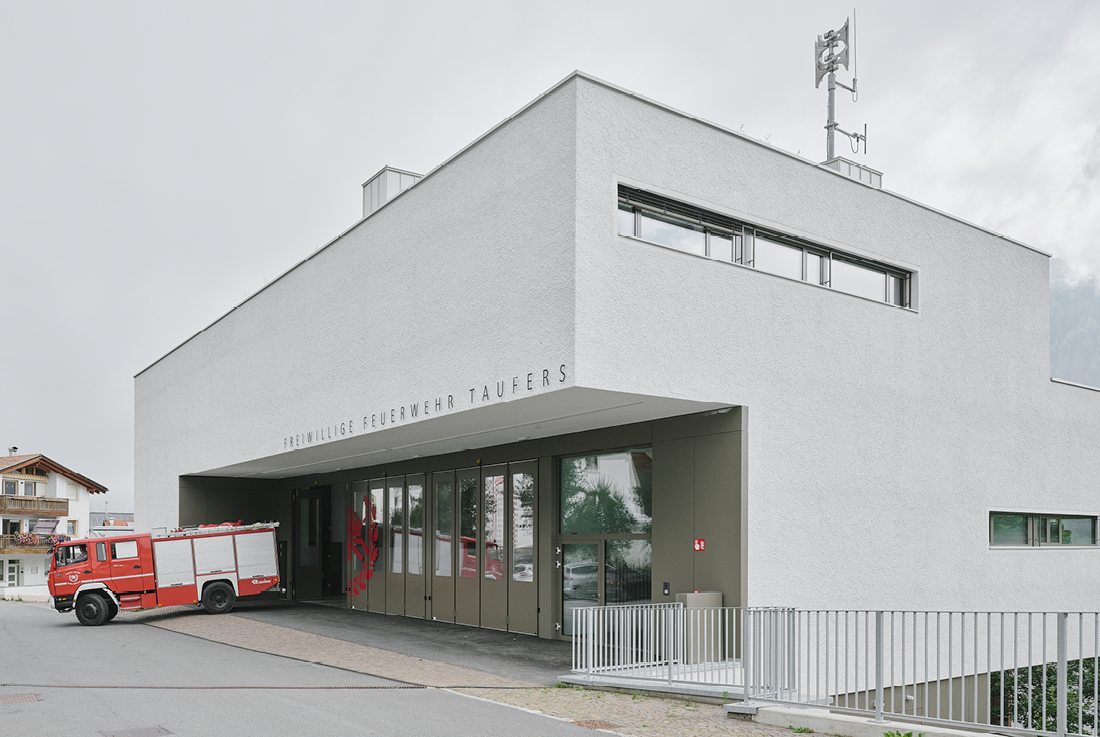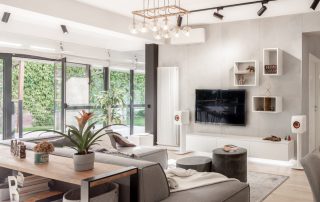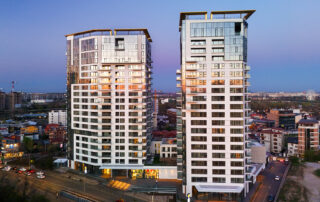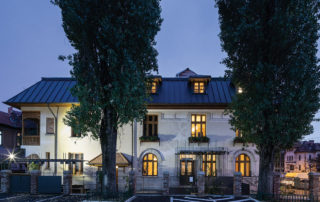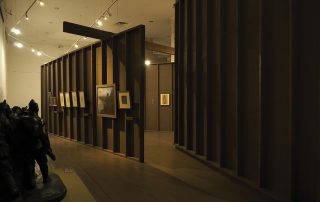The building, which accommodates both a kindergarten and a fire station, is located in a small village on the Italian-Swiss border. It is spread over four levels, adapting to the steep slope of the terrain: the lower two levels are dedicated to the kindergarten, while the upper levels, directly accessible from the road, house the fire station.
The structure is composed of two distinct volumes, reflecting the building’s dual function. The volume containing the lower levels is set back, creating sheltered and protected outdoor areas for the kindergarten.
The interior design draws inspiration from a carpenter’s workshop, with plywood as the primary material, fostering a warm, vibrant, and welcoming atmosphere. The kindergarten is designed as a stimulating and dynamic environment, offering dedicated spaces for arts and crafts, physical activity, and learning. These spaces are separated by large sliding doors, allowing for maximum flexibility in their use.
This project represents a successful synthesis of architectural creativity and spatial functionality, thoughtfully responding to both the programmatic and topographical challenges of the site.
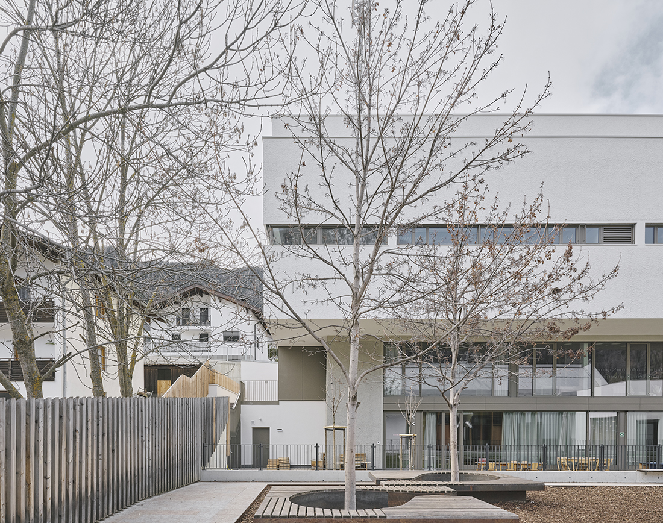
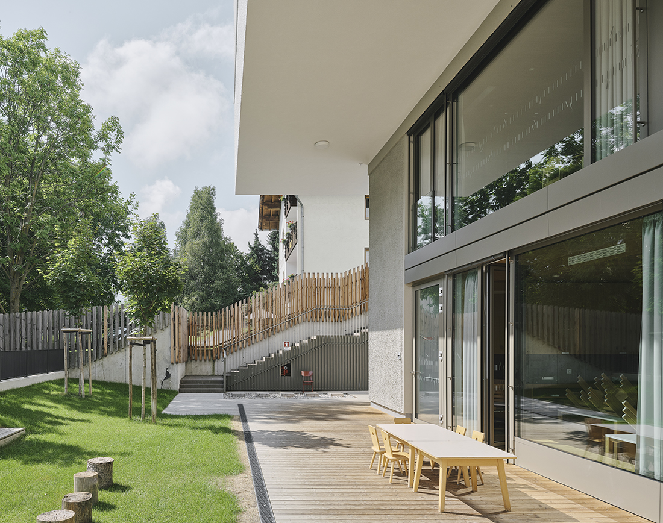
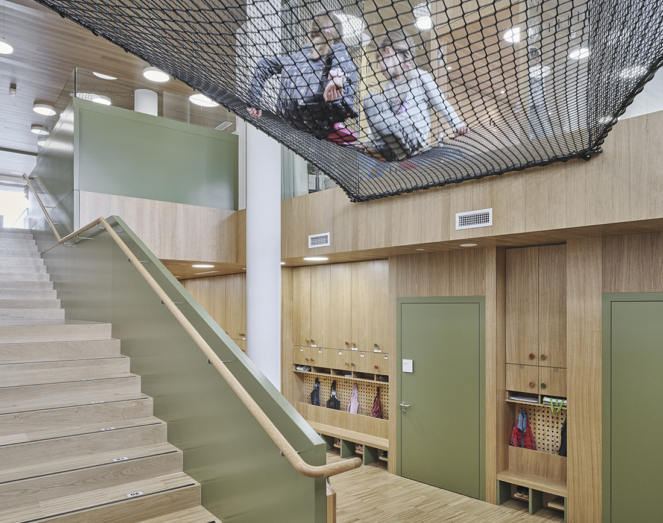
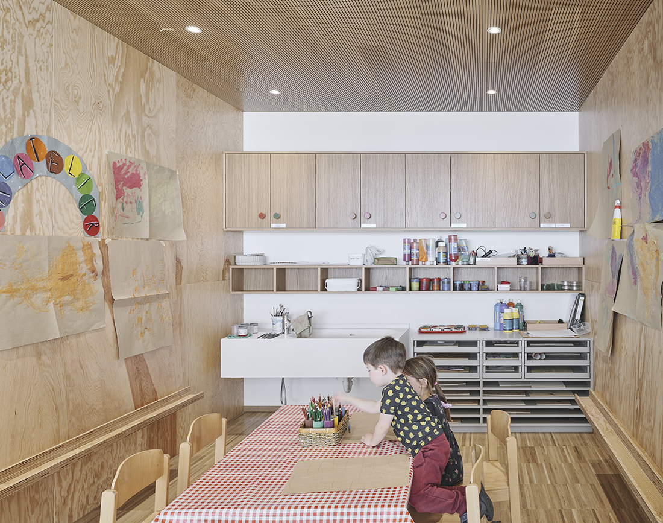
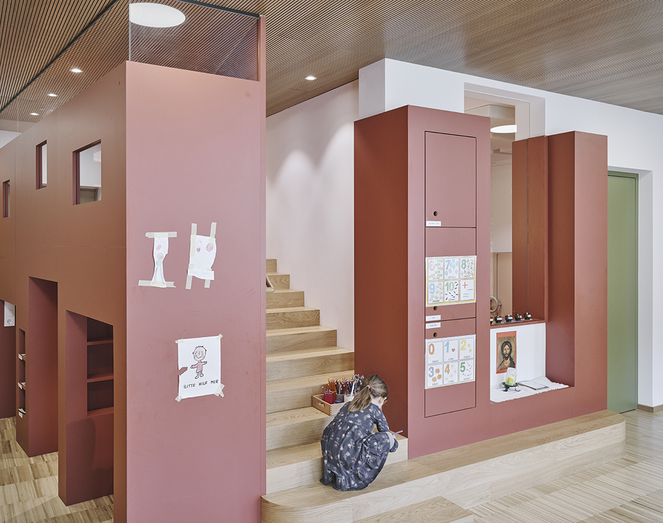
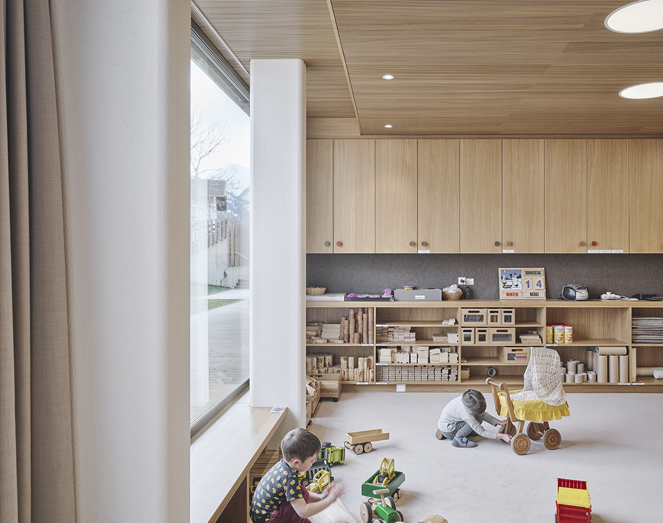
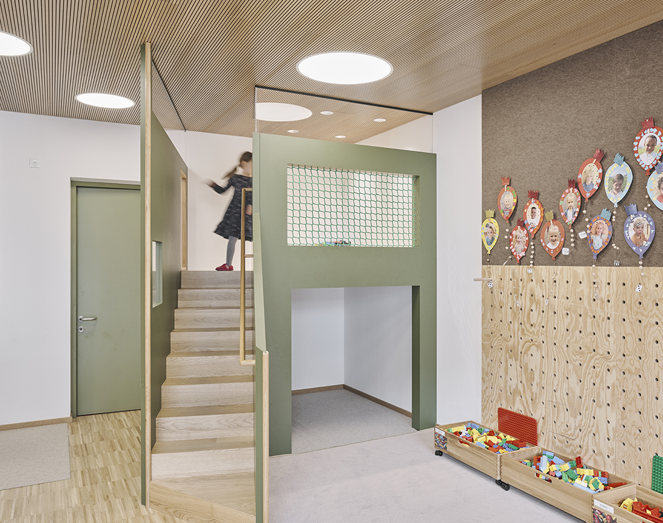
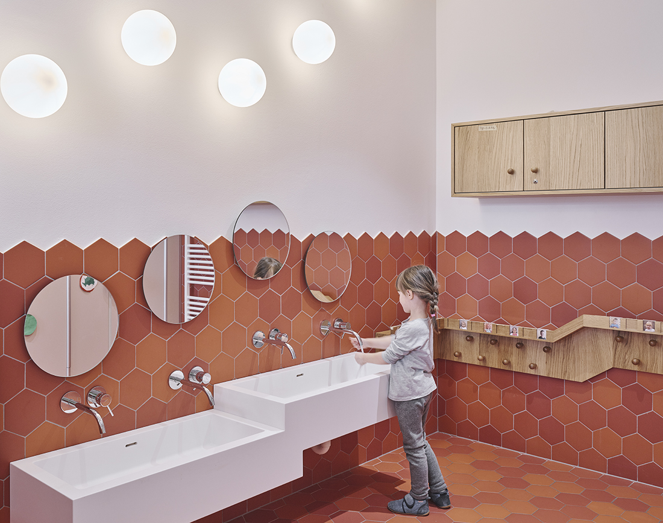
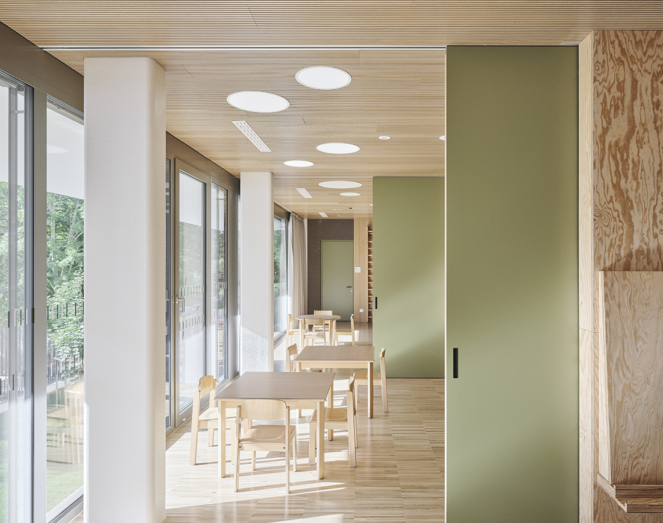
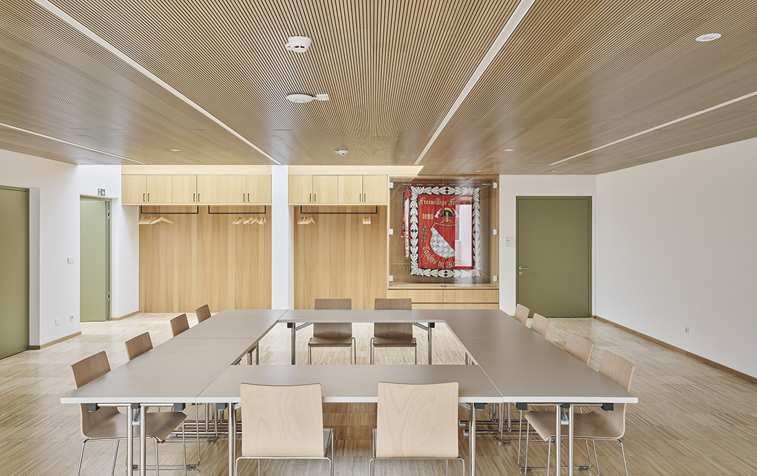

Credits
Architecture
tara; Heike Pohl, Andreas Zanier, Kathrin Ungerer, Dimitra Filippidou
Pohl+Partner
Client
Gemeinde Taufers im Münstertal
Year of completion
2023
Location
Taufers im Münstertal, Italy
Total area
1.752 m2
Site area
656 m2
Photos
David Schreyer


