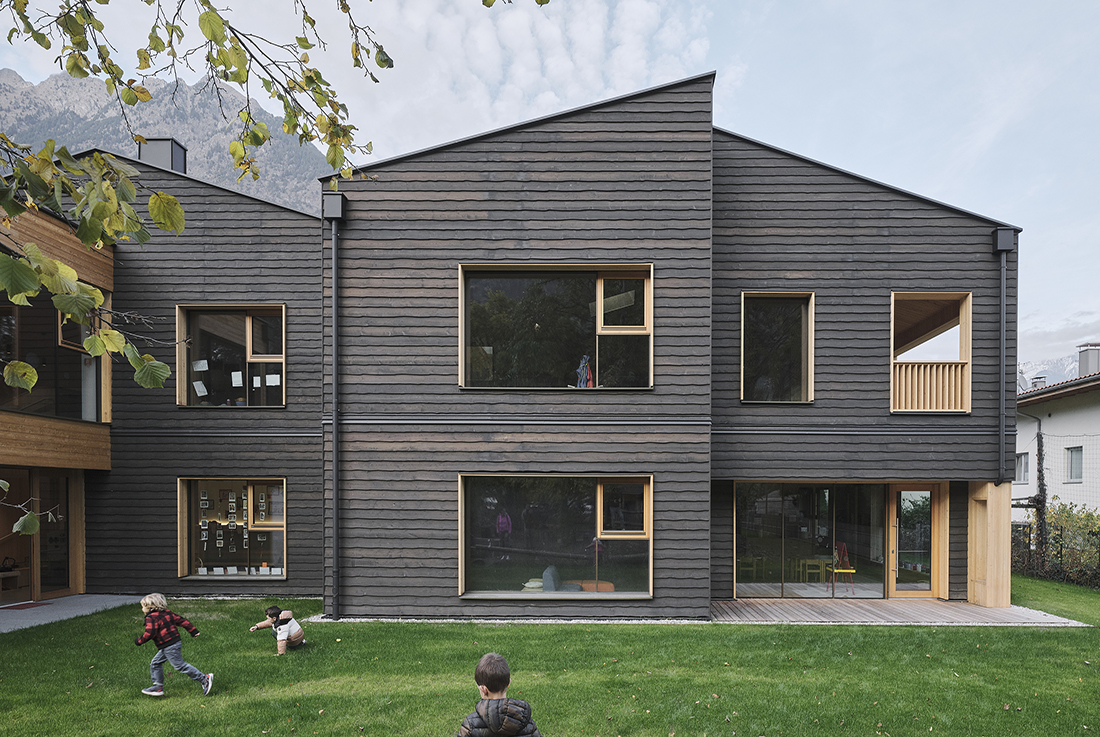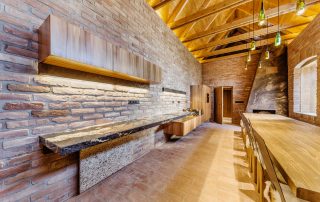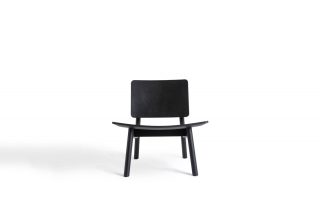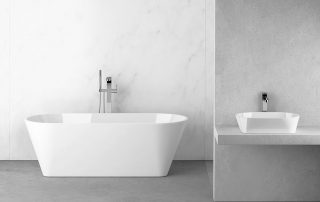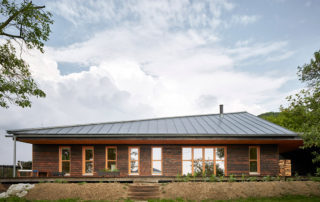The extension was designed to continue the dialog between flat and pitched roofs of the existing kindergarten with a two-story gable-roofed building and a two-story flat-roofed structure. It connects in the north-eastern part of the property which was designed by architect Gutweniger Willy in 1976. The aim of the extension was a holistic ecological construction method from the start, with the annex designed as a glue-free solid wood building with a wooden façade and green roofs. The solid wooden walls create a pleasant indoor climate due to their mass and texture. Another consideration was the spatial integration of the open learning landscape shared by German and Italian-speaking groups. The focus of the extension is on the encounter zones, opening up the possibility of togetherness, not only architecturally but also pedagogically.
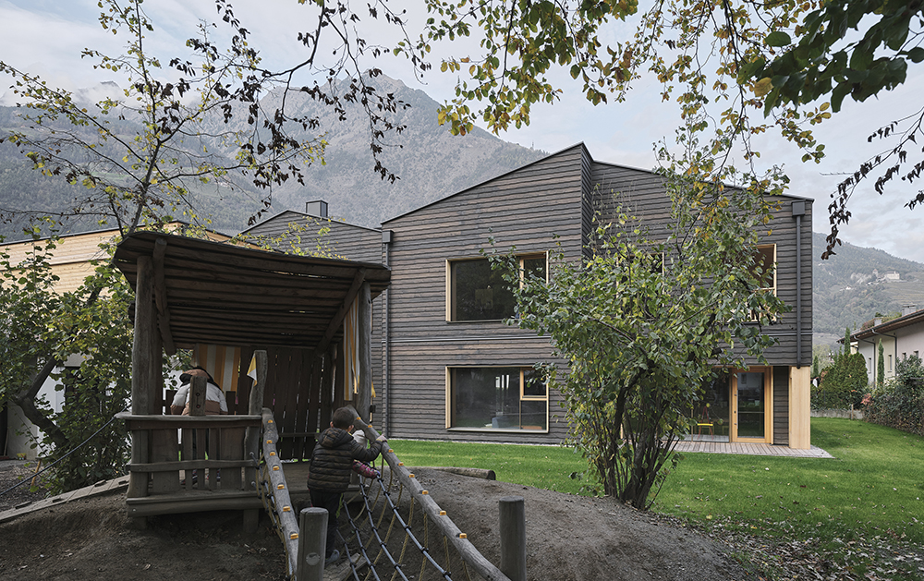
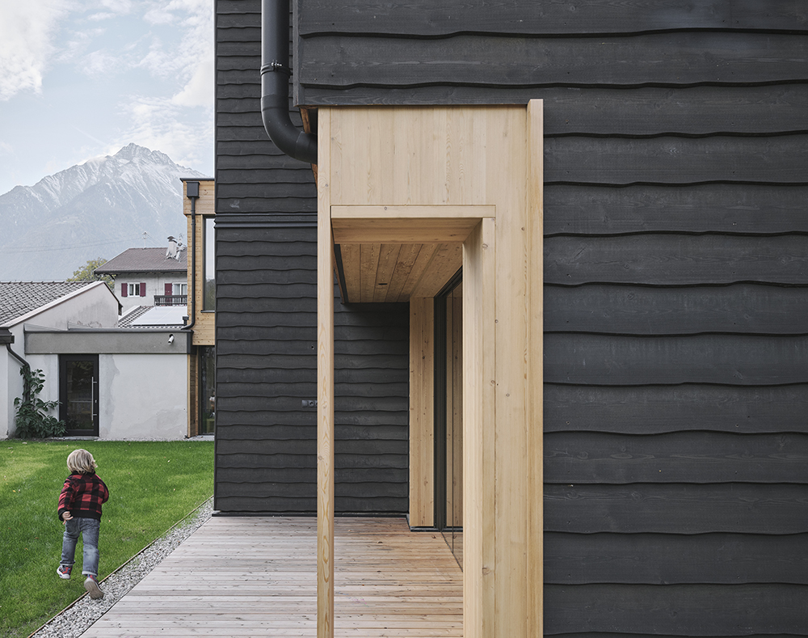
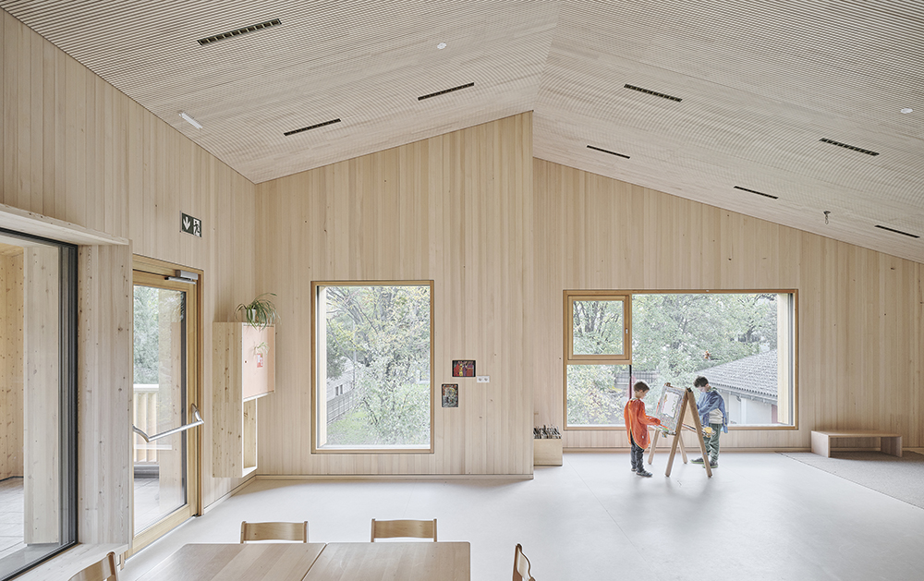
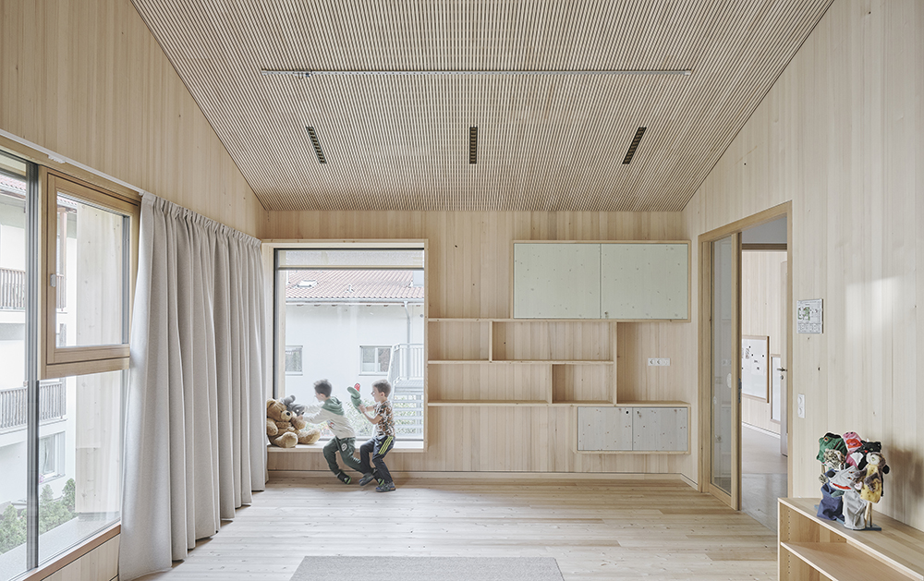
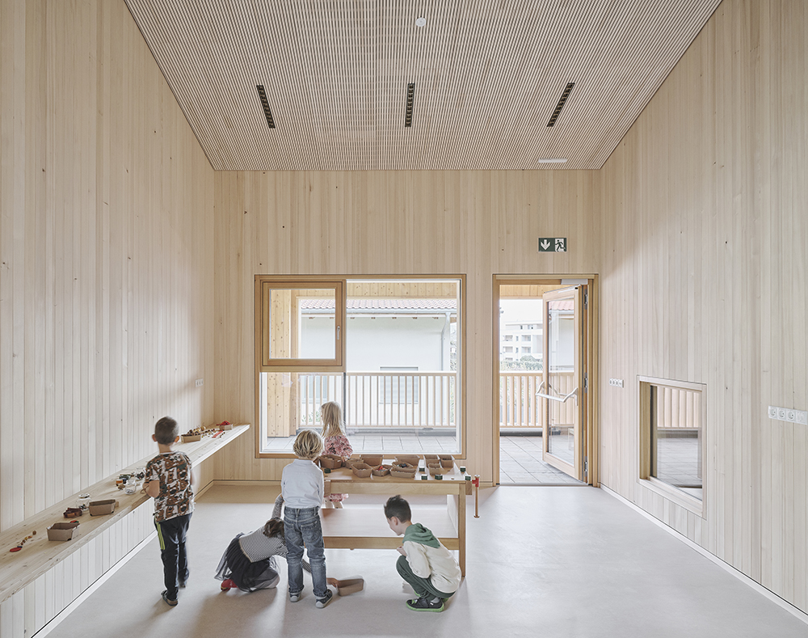
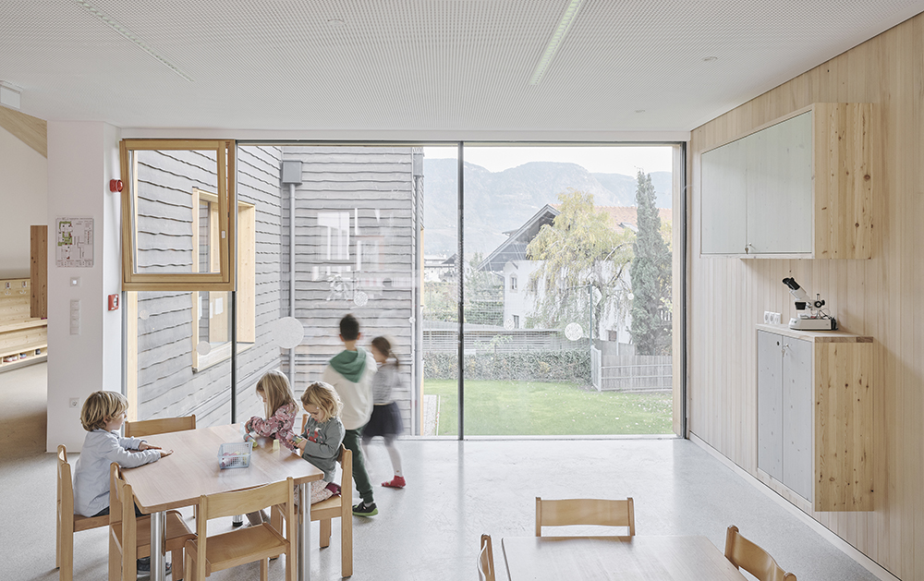
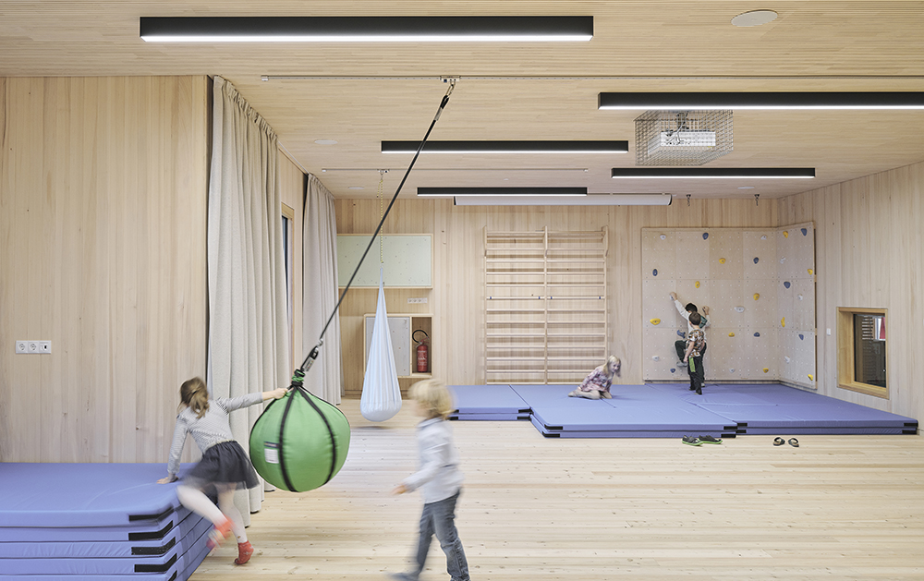

Credits
Architecture
feld72
Client
Municipality of Lagundo
Year of completion
2022
Location
Lagundo, Italy
GFA
1.269 m2
Photos
David Schreyer
Project partners
Baubüro Ingenieurgemeinschaft, Pfeifer Partners, Energytech, Archiviva, Archacustica


