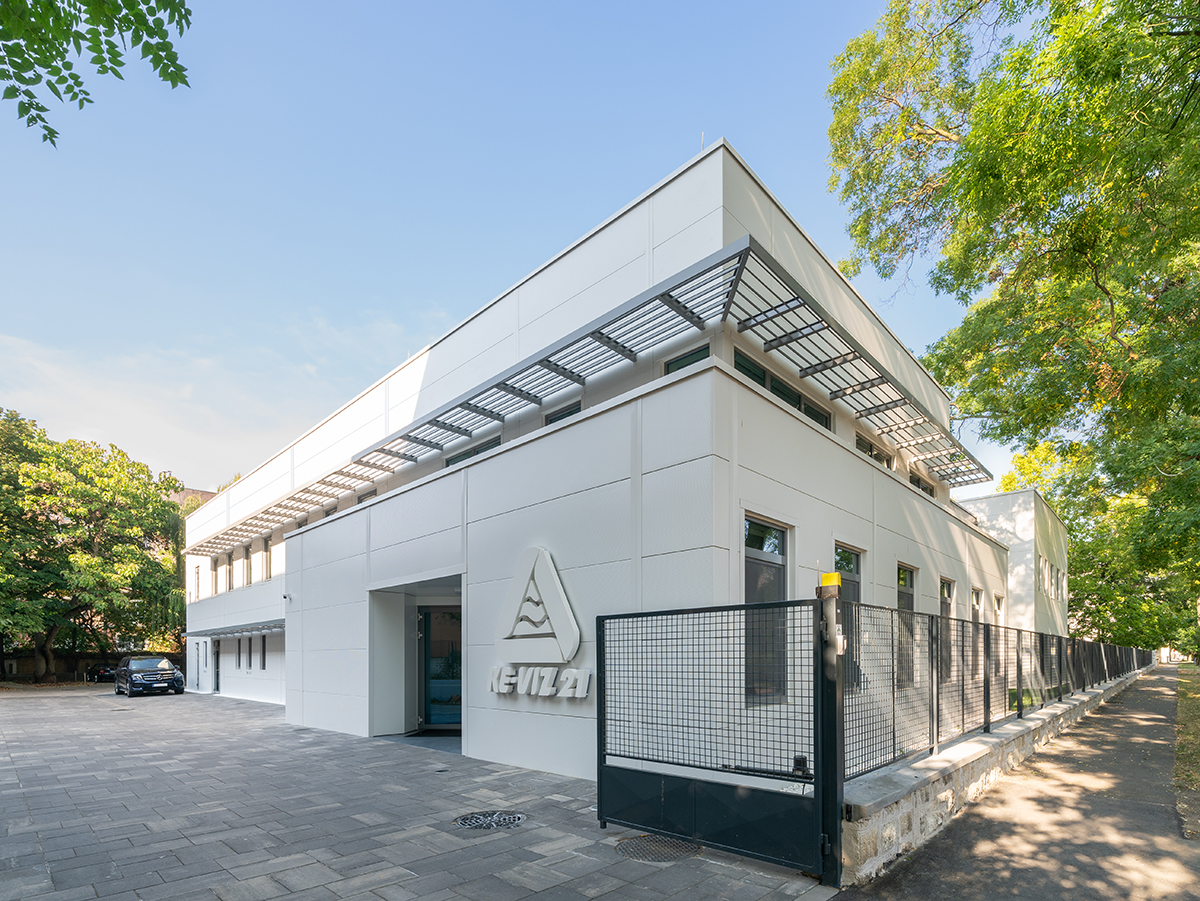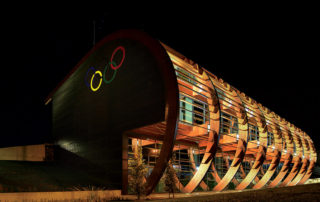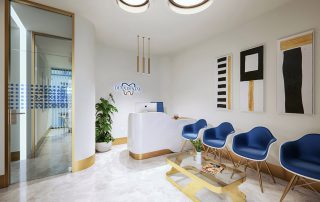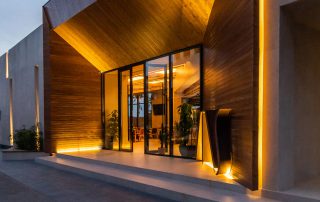The office building of KEVÍZ 21 Zrt. was once again in need of reconstruction after many expansions. From the outside, they transformed the former building representing the curved design of the 90s into a clean, reliable, modern office building arranged in white and gray cubes, and from the inside into a spacious, bright, elegant detailing, surrounding a Zen garden, dynamic workspace. The proportions of the blocks, the rhythm of the doors and windows, the tactfully dosed facade elements that make use of the structural geometry – green roofs, shades, contours – create the plastic order that, no matter where you look at it, it shows wellconstructedness and dedication in every view. During the transformation, the principle of moderate economy was systematically maintained. The brick walls on the ground floor were surrounded by new sandwich panels attached to a steel support structure providing thermal insulation and modern facade cladding. The columns and bridges of the frame structure formed a box around the old building, from which the attics were gradually removed, while the operation of the office remained continuous. From the inside, the building is organized around a brilliant void. With the glass surfaces of its two levels running around, it surrounds a Japanese music garden, on the gently sloping grassy hill of which stands the only bonsai tree.
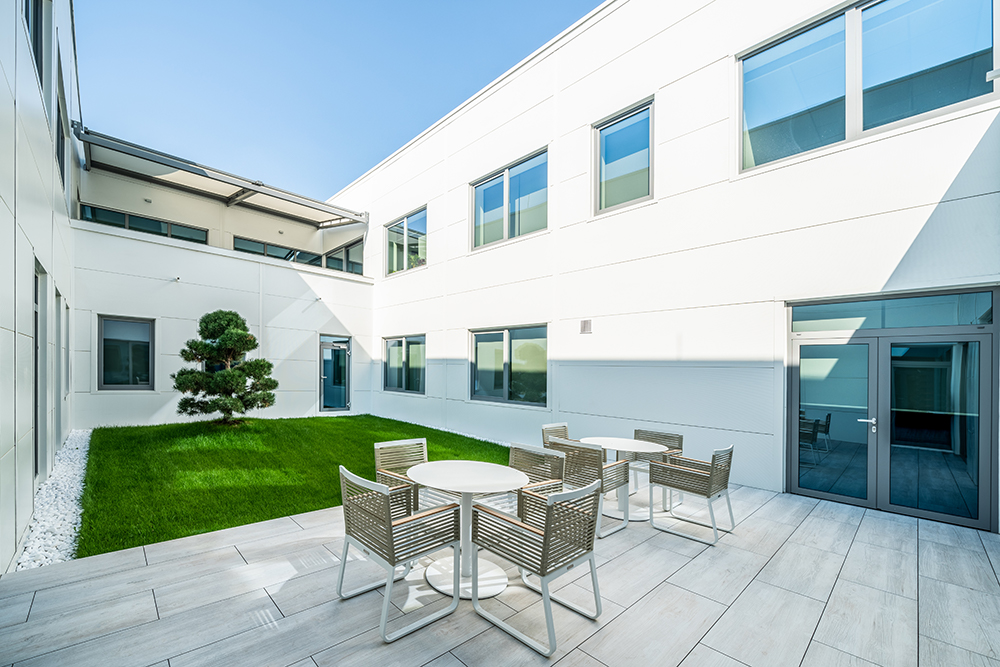
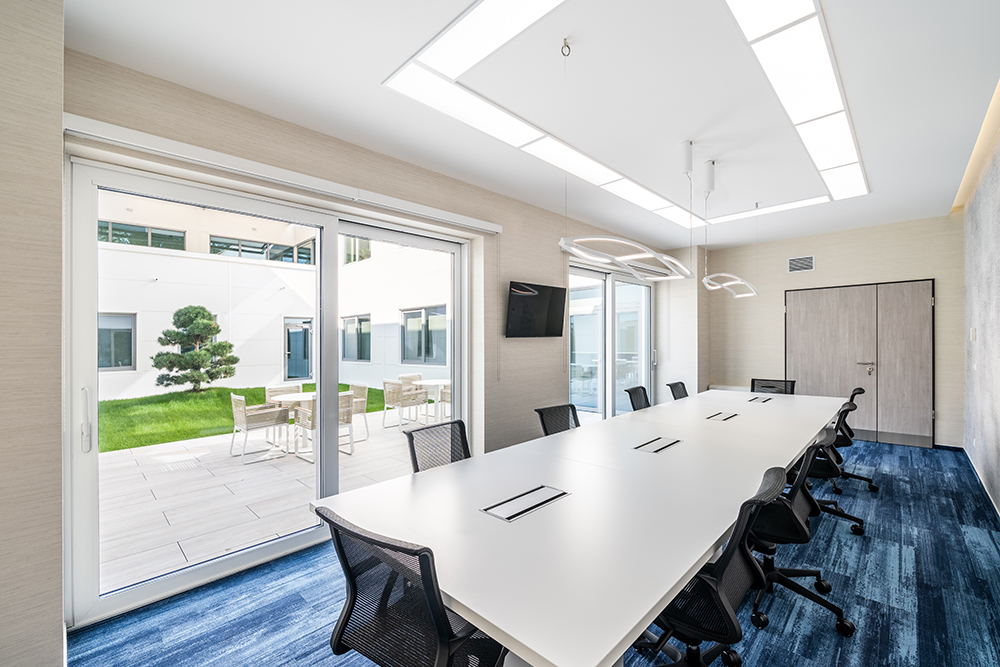
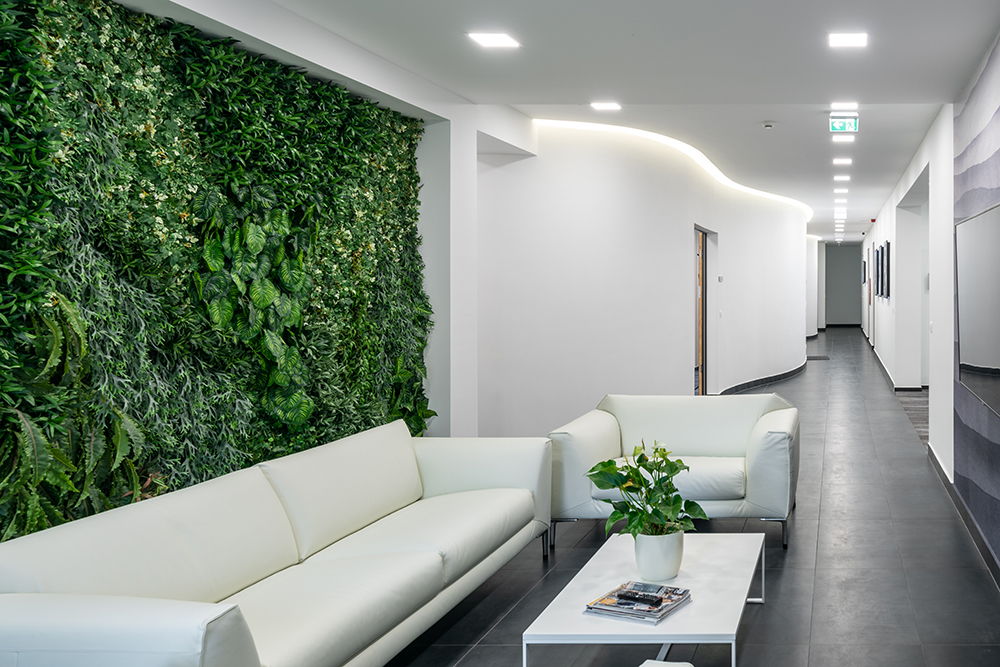
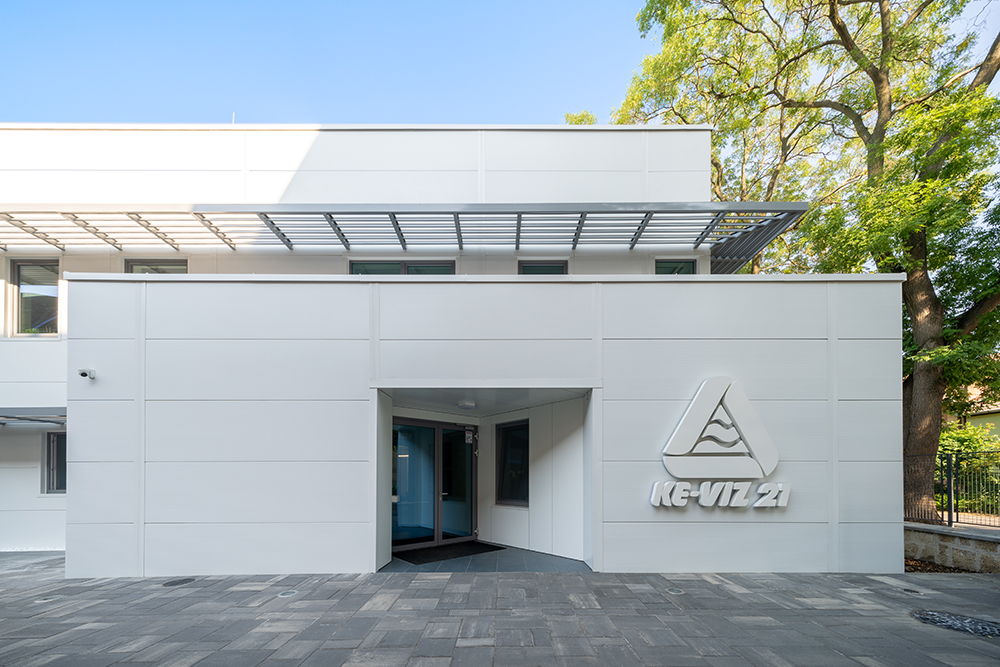
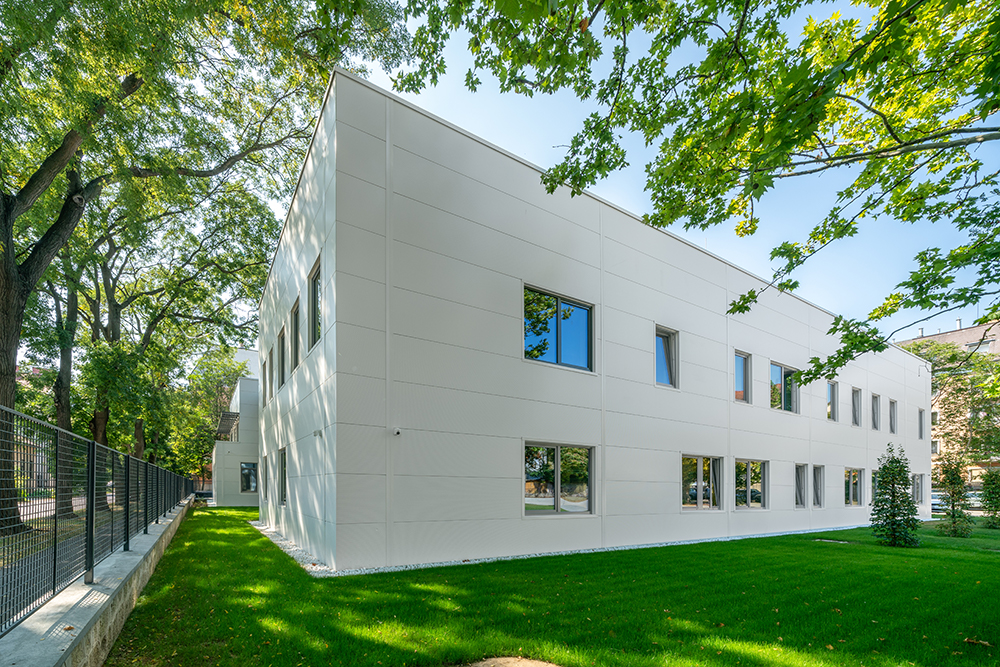
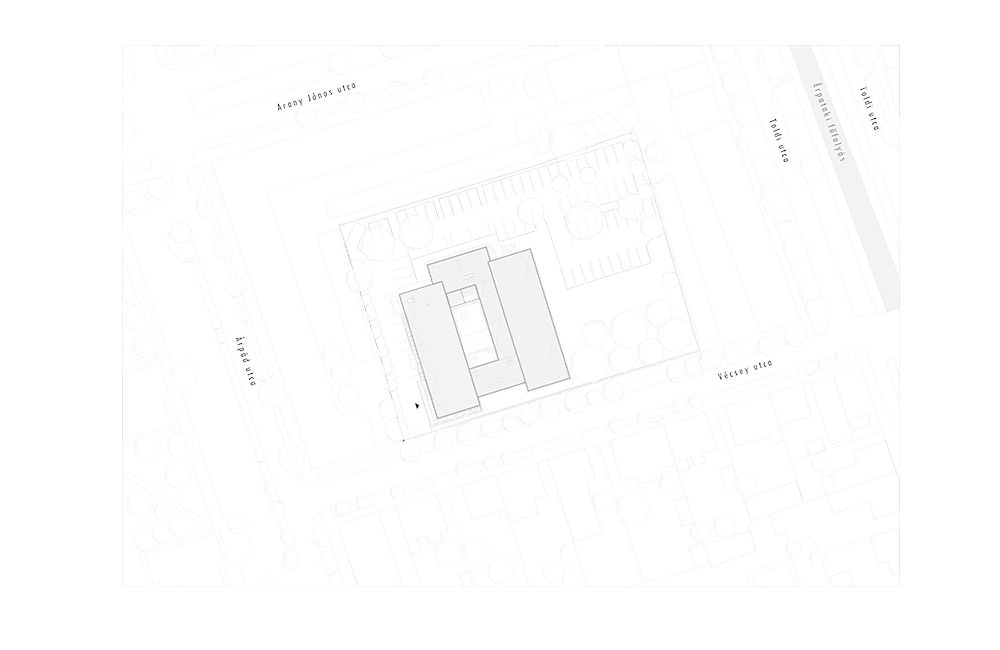
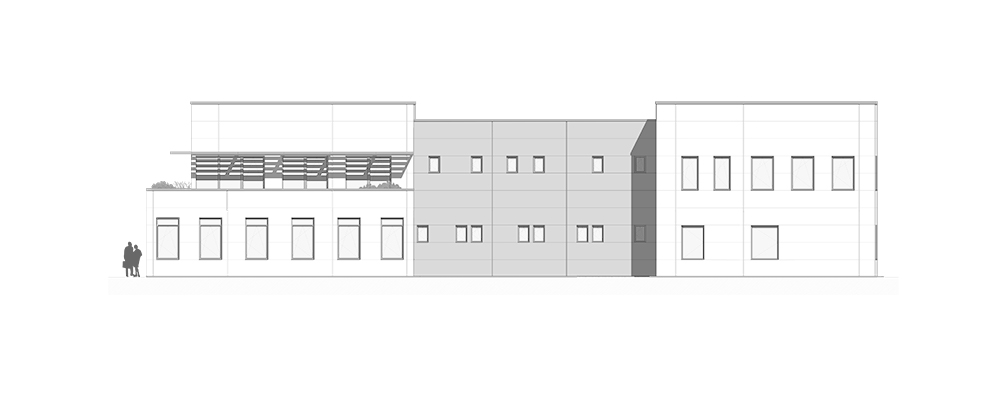
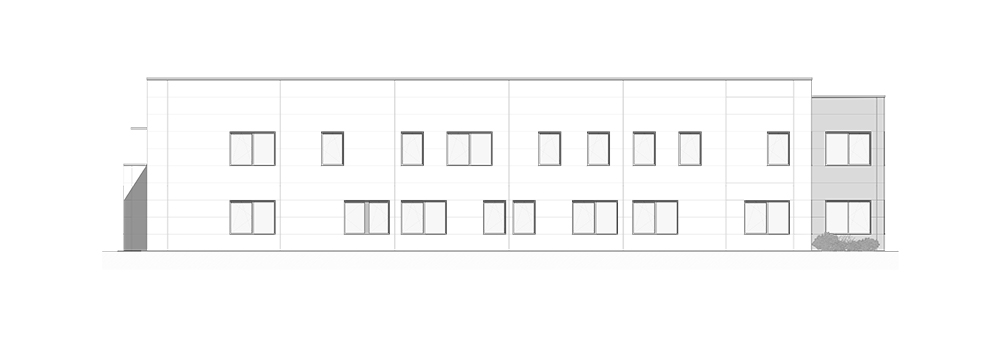
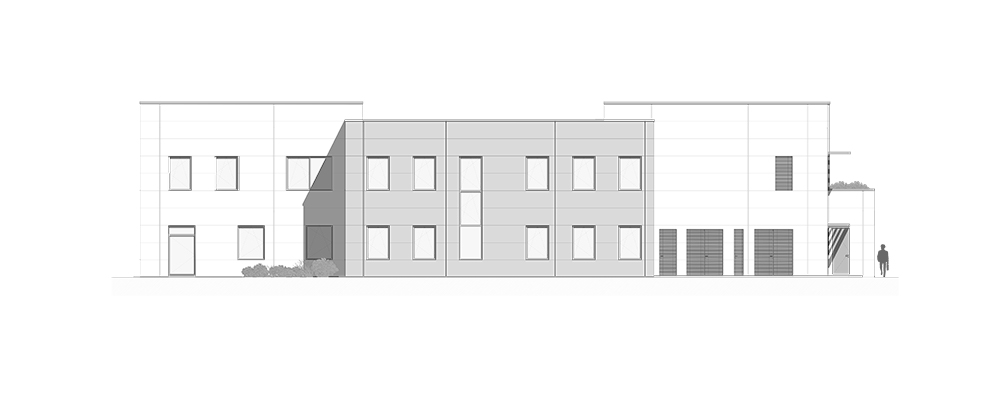

Credits
Interior
Gav-Art Studio
Client
KE-VÍZ 21 ZRT.
Year of completion
2020
Location
Nyíregyháza, Hungary
Total area
2016 m2
Photos
Zsolt Hlinka
Project Partners
Interior design: Attila Gáva, Gav-Art Studio Kft.; Interior design associate: Zsolt Brezina; Support structure: István Kácsor, Bemp Kft.; Building engineering: Simon Tibor Roland, Krepon Bt.; Building electricity: Zsolt Nagy, Zsévill Kft.; Public utility: Károly Bíró, Bíró és Társa Kft.; Weak current: Gábor Kiss; Landscaping: Péter Márton, Fő-Kert-Ész Bt.; Fire protection: Ferenc Rétközi


