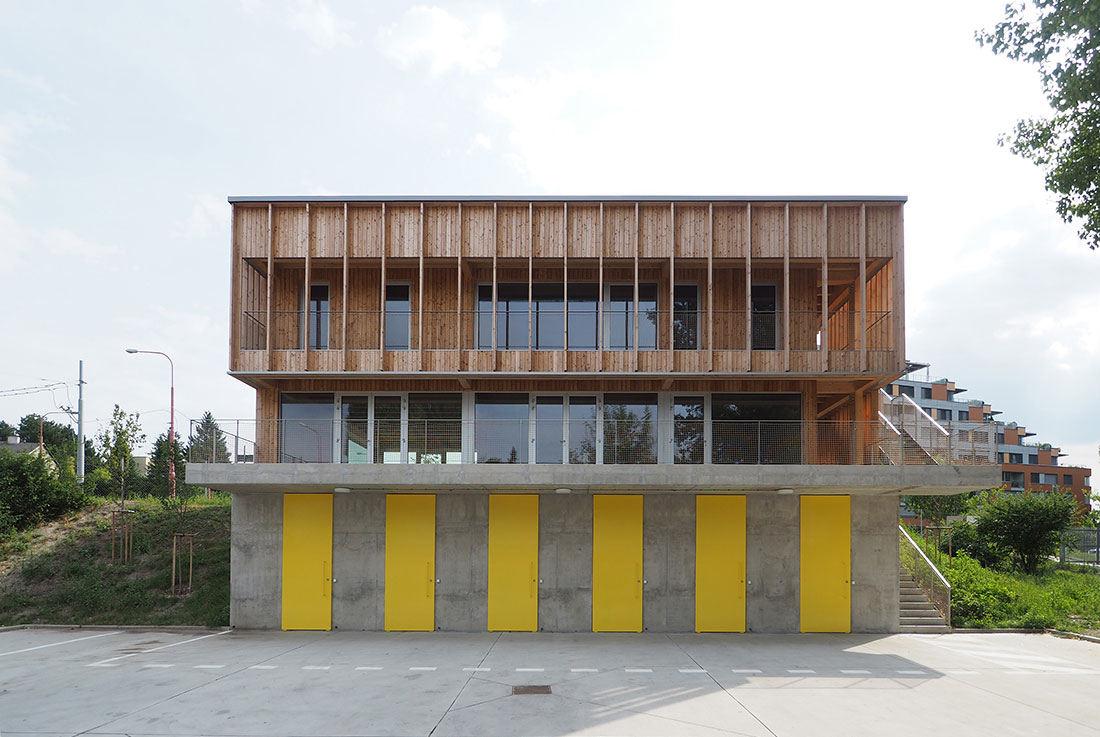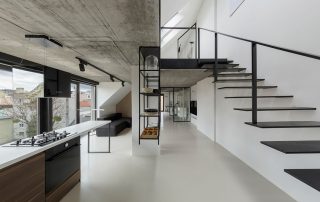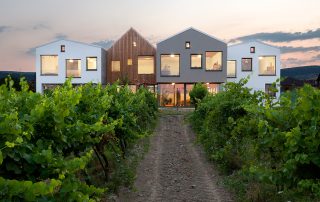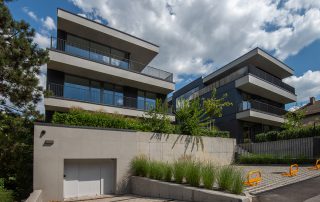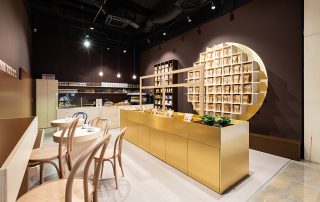The OFFICE110 architects were to design a new building in place of the existing one, below the street level and closer to the water. Eventually, the old shipyard was retained, and the new building was squeezed into the site’s remaining area, near crossroads and away from the water. Nevertheless, this illogical location has its potential – the direct access to the building from the higher street level can help the general public to mingle with the water-sports community. Thanks to its architectural quality and correct scale, the new architecture acts as a stabilizing element and guiding landmark in the chaotic surroundings. The building is divided into three zones, each with a specific function. The basement is used for storing boats and other paddling equipment. The ground floor is a zone with public access – the architects added a shop with boat rental, snack area, a lounge and clubhouse for members. The upper floor is a private club with changing rooms, drying rooms and fitness facilities. The construction consists of a basement made of reinforced concrete and a wooden building standing on top.
What makes this project one-of-a-kind?
Despite the boom in the office and housing buildings in Bratislava, there is lack of new public buildings built by municipalities who also lack the experience in building them, and in combination with the enormous pressure on budget and complex public procurement, any successful implementation is a miracle.
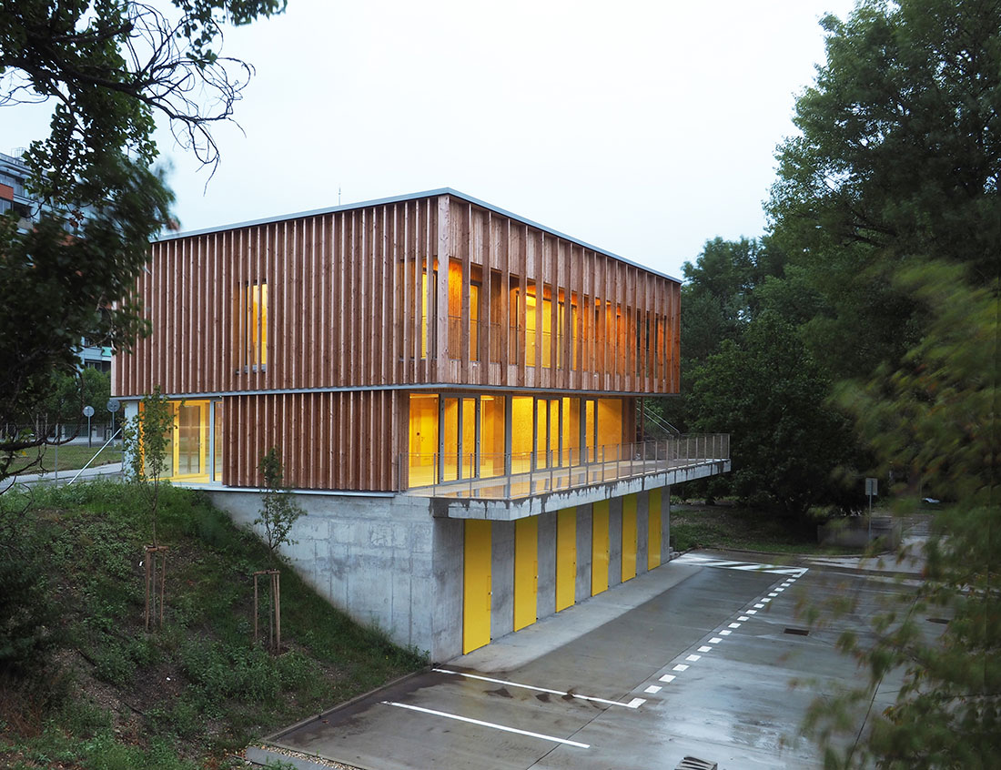
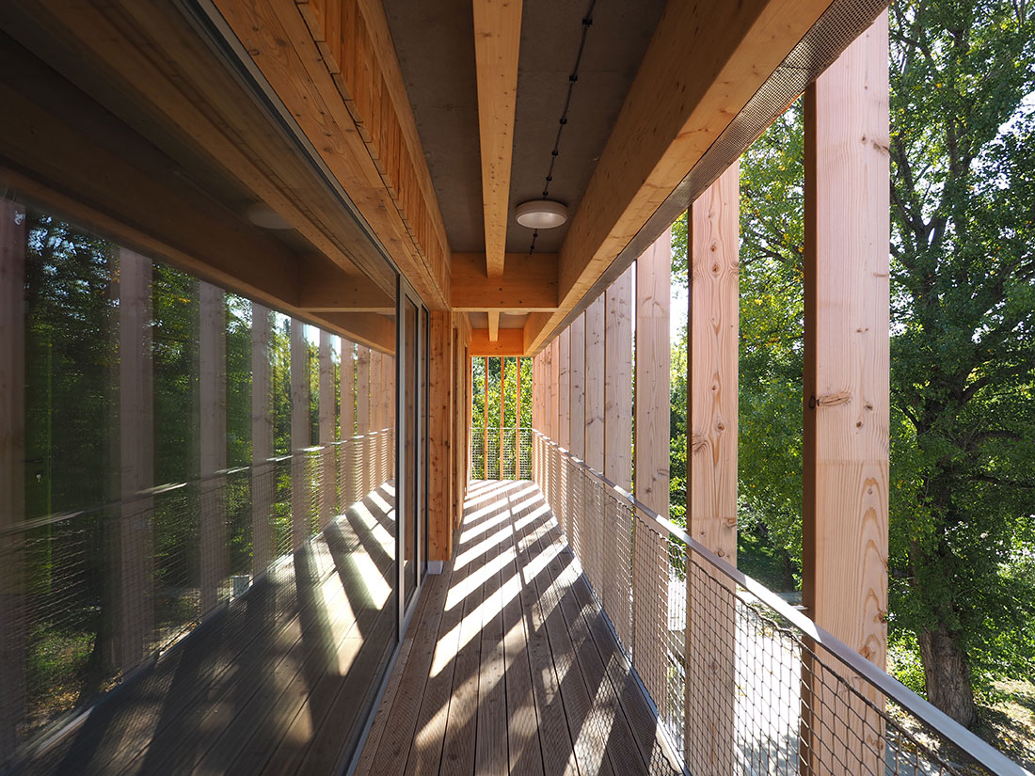
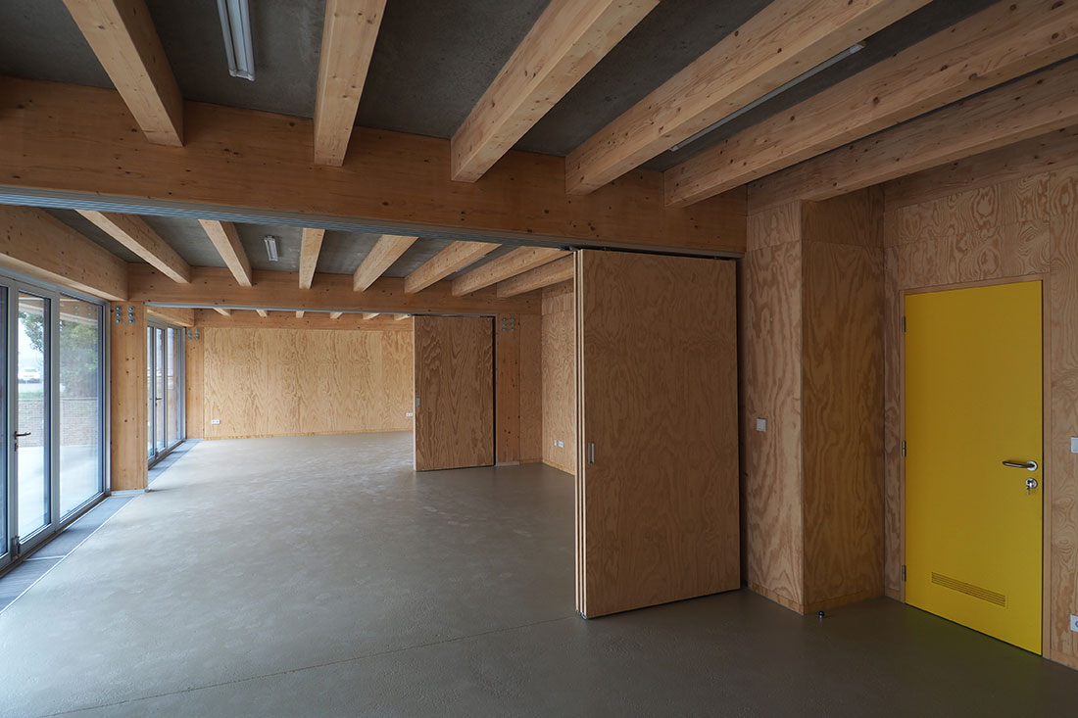
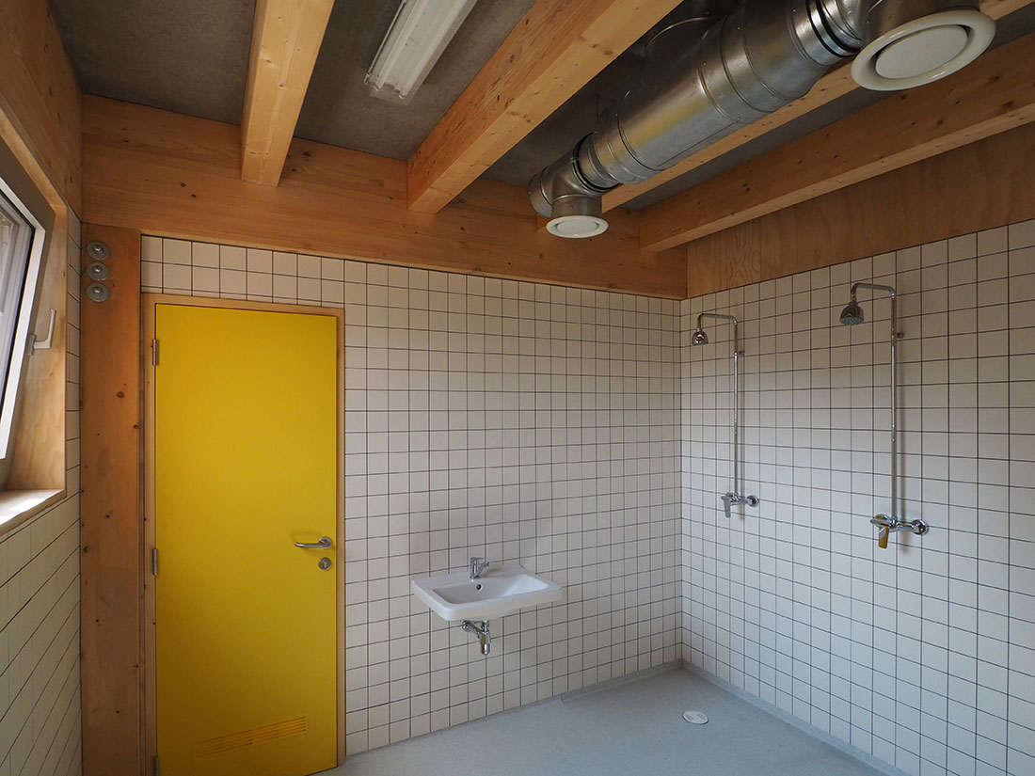
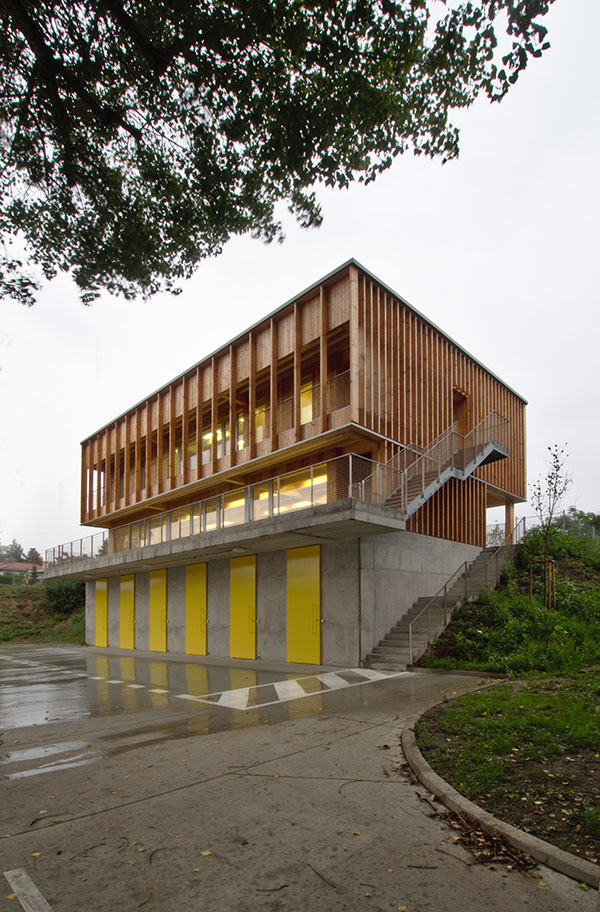
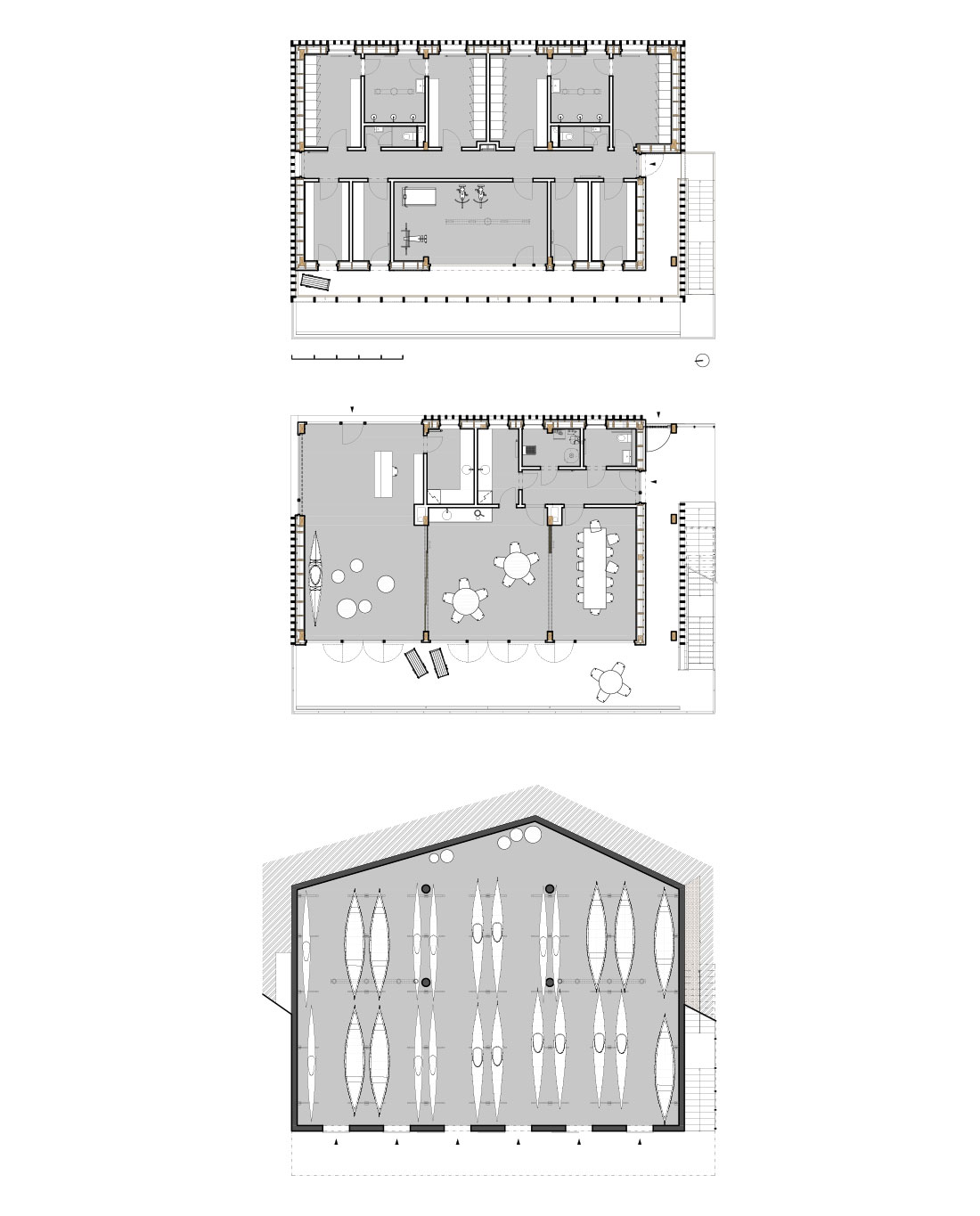

Credits
Authors
OFFICE110 architects
Client
City District Karlova Ves, Bratislava
Photo
Martin Hörmann
Year of completion
2019
Location
Bratislava, Slovakia
Total area
500 m2
Project Partners
Ligneus s.r.o.


