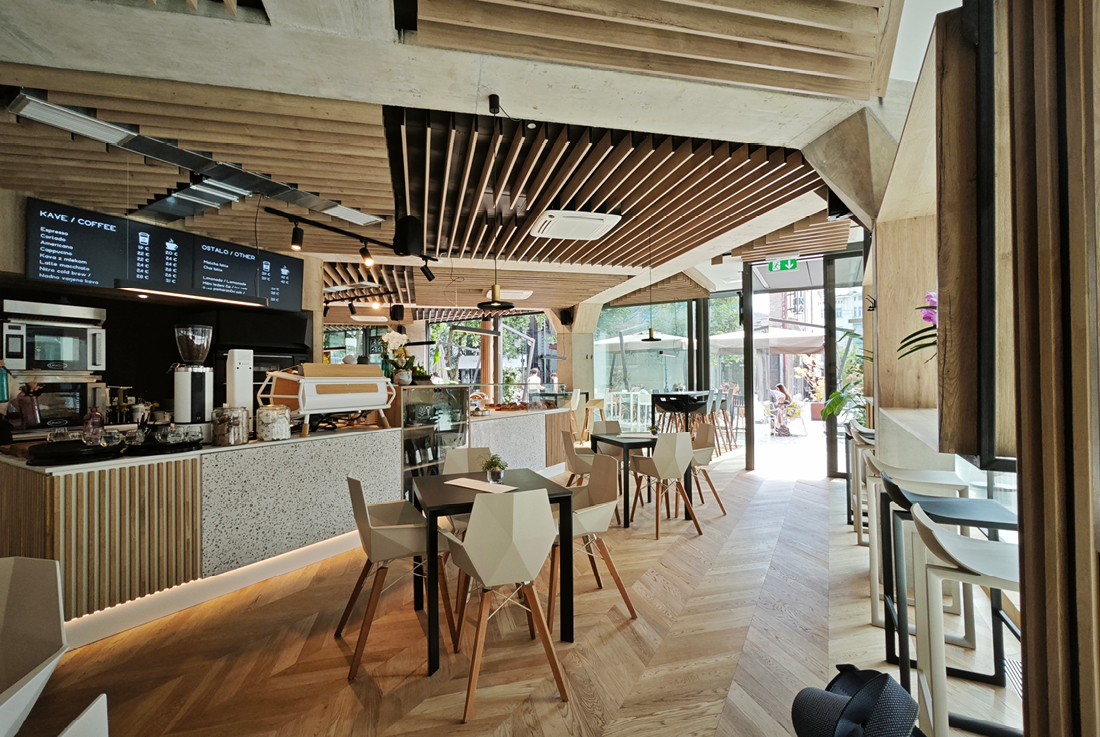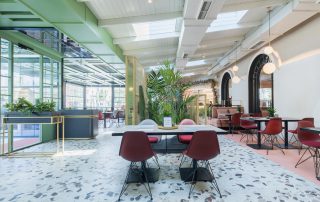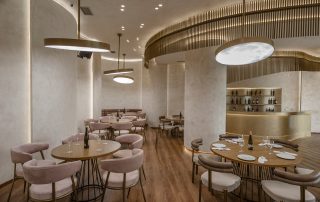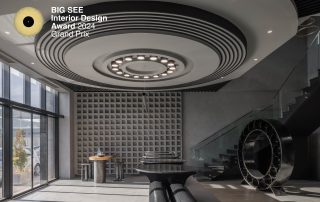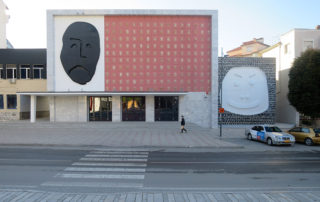Coffee and wine bar Lana’s Corner is located on the corner of the ground floor of a new commercial and residential building in Nazorjeva ulica in Ljubljana, which is reviving a previously only transitory space in the hinterland of Slovenska and Čopova street. The corner position forms two wings of the ground-floor bar, which corresponds to the bar’s double program. The coffee part is thus located along Nazorjeva Street, while the wine shop faces towards the inner street for pedestrians in the square between Ajdovščina and Miklošičeva Street. The visible concrete structure formed by concrete columns and ceiling beams is the starting point of the interior design. The selection of chairs reflects the crystalline joints of the columns and shafts. A contrast to visible concrete are warm wooden wall coverings. The color scheme is complemented by soft earthy tones.
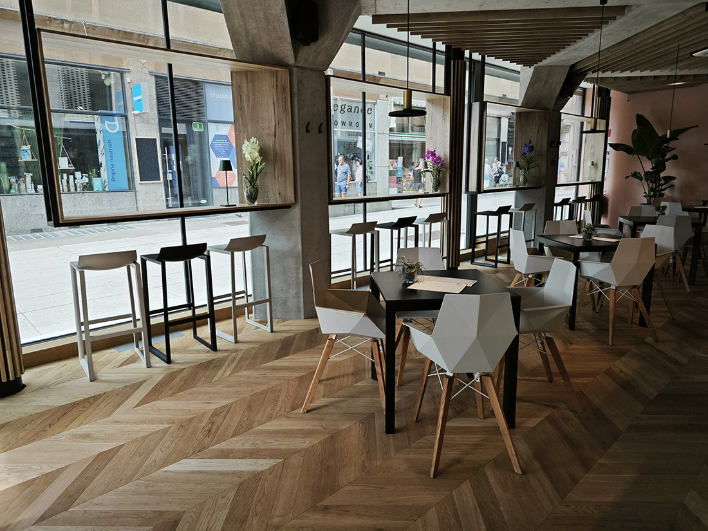
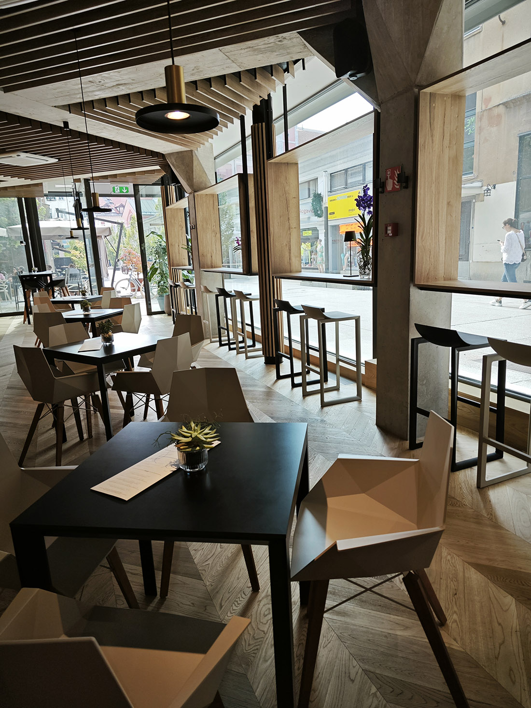
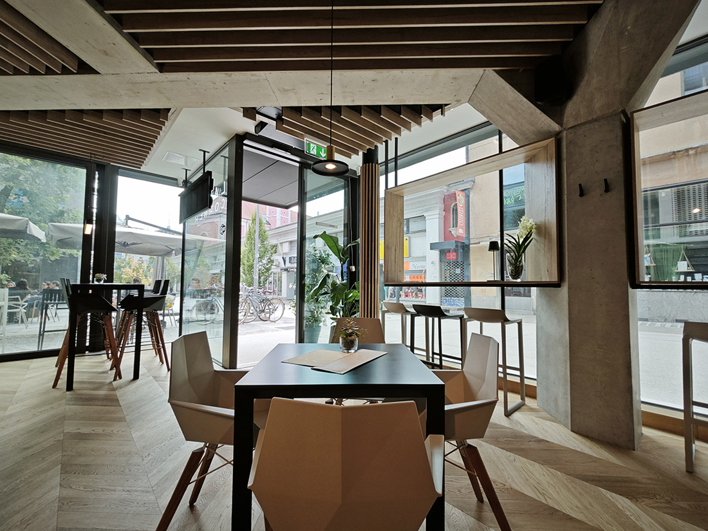
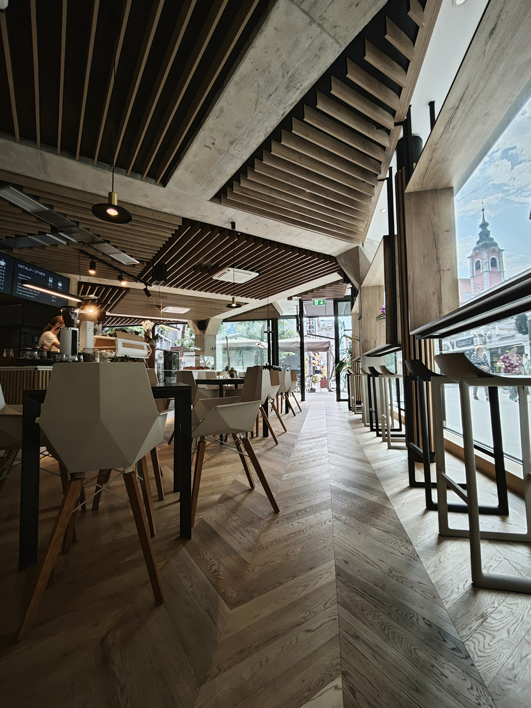
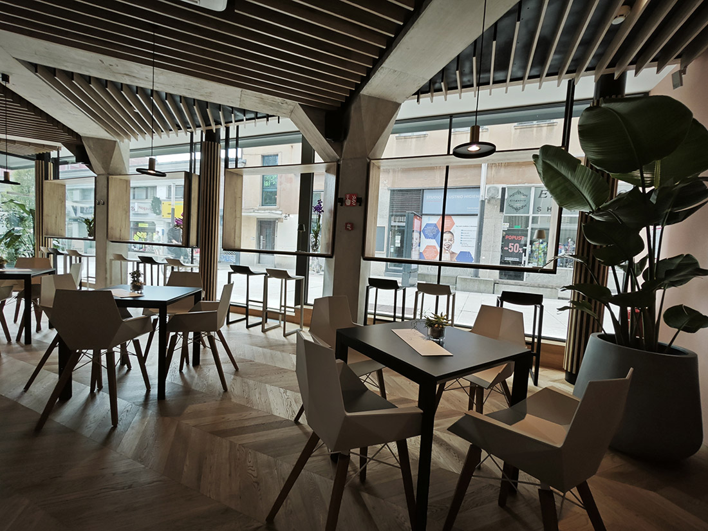
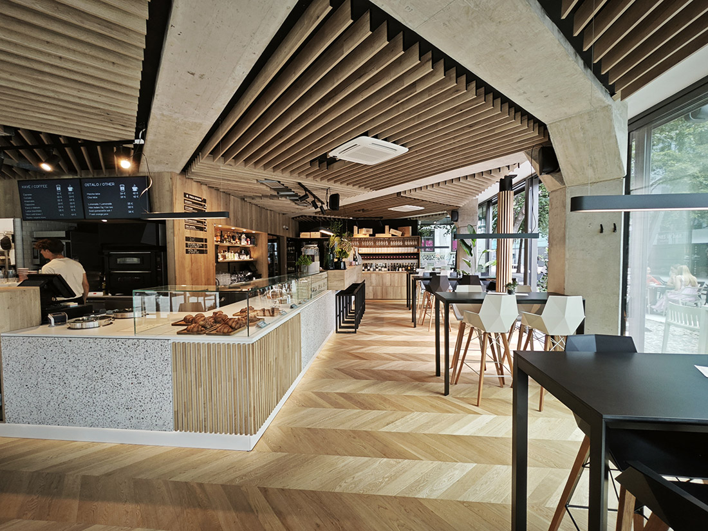
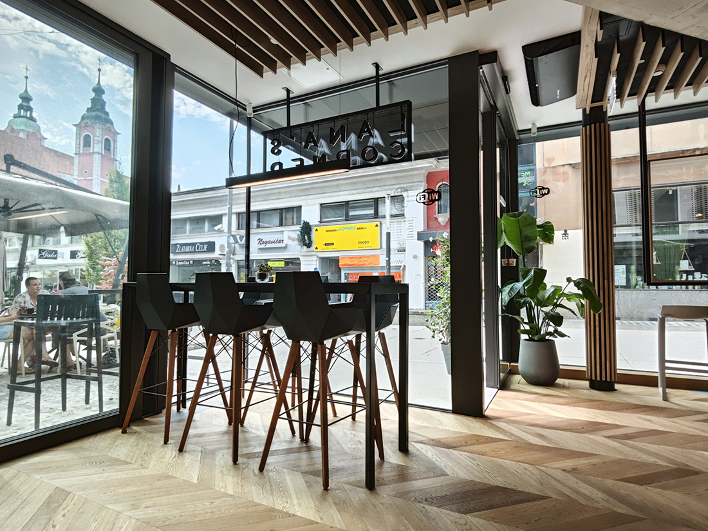
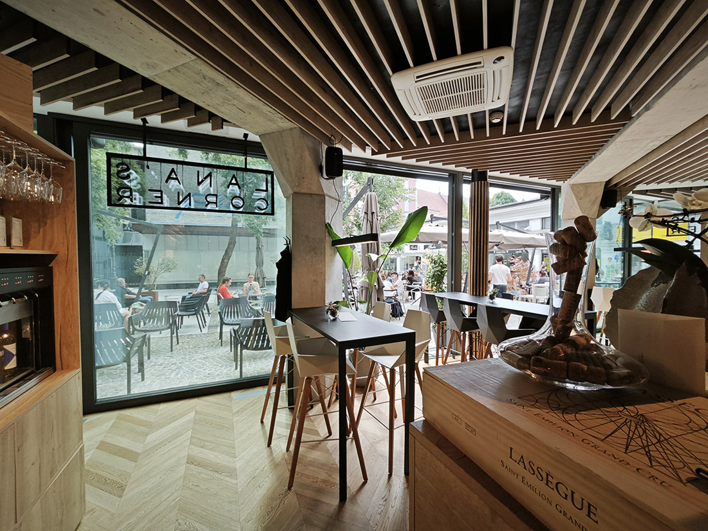
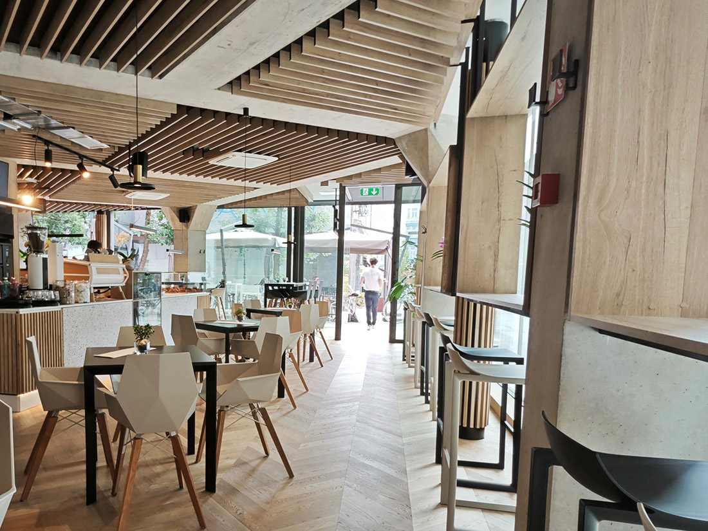
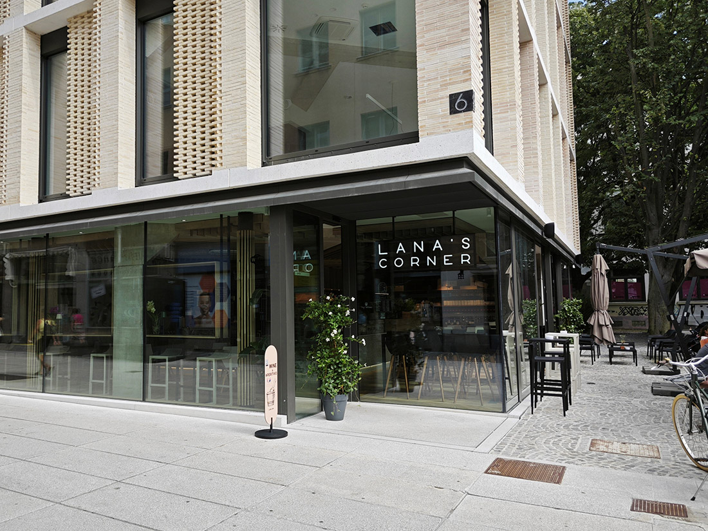

Credits
Interior
Ksenija Intihar Šćulac
Client
Primož Novak
Year of completion
2023
Location
Ljubljana, Slovenia
Total area
156 m2
Photos
Ksenija Intihar Šćulac
Project Partners
Drywall works: Primo-montt
Machines installation: Gašper Suša
Cooling chambers: Menard
Ventilation: Pavel Pivk
Electrical installations: Elektro Zajc, Miha Zajc
Kitchen technology: Proprima; Primož Černigoj
Catering equipment: Toni inox; Matjaž Toni
Custom made carpentry: Lostel j.; Ronald Ribarić
Interior flooring – parquet: Alpod
Concrete cladding: GP KB gradbeništvo; Rok Krhin
Shading: Ombra
Wallpapering: Matija Bem
Tables, chairs and garden furniture: Vondom
Florist services and arrangements: Florist Nataša
Graphic design: Kalifina creative studio, Alja Rojnik


