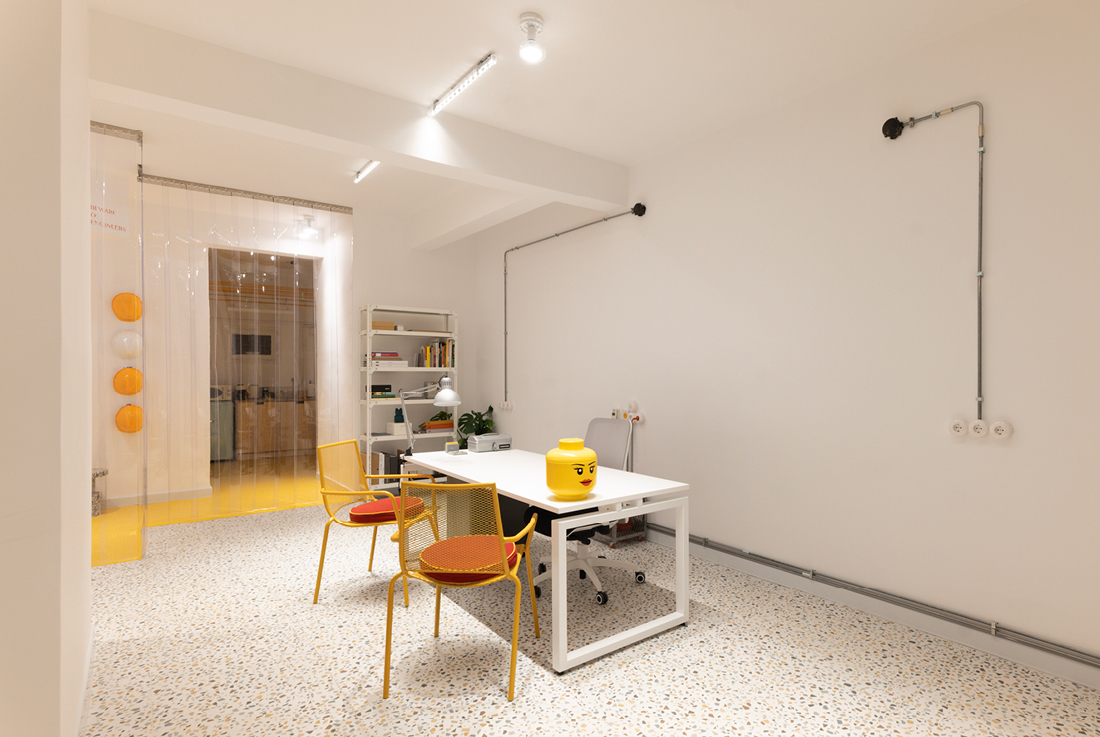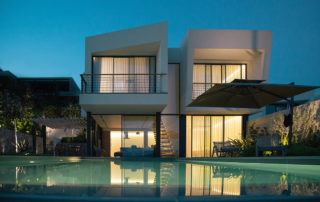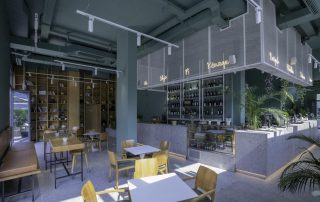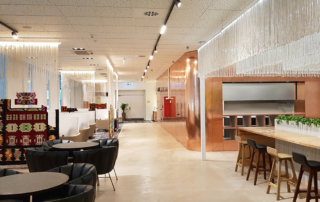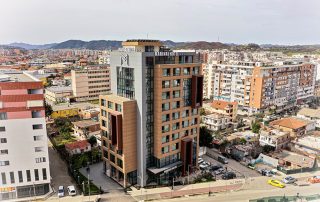White surfaces, white tiles with bold grout, naturally colored plywood, terrazzo tiles, and yellow vinyl floor, compose KARN’s new office studio carefully designed as an open floor plan interior that can easily be transformed; filled with natural light and flexibility to adaptations, so as to welcome more people who can easily interact/collaborate. With the use of plants, adjusted on the interior of the new façade, the office has a totally different view during the day and during the night.
The PVC/transparent curtain enhances the separation of the space that already takes place with the use of two different materials and colors on the floor; separating the working space area from the supplementary uses (kitchenette + wc). The light that enters from the façade, but, also, from a small window on the back, contributes as a conceptual element, beyond the ambiance and well-being values.











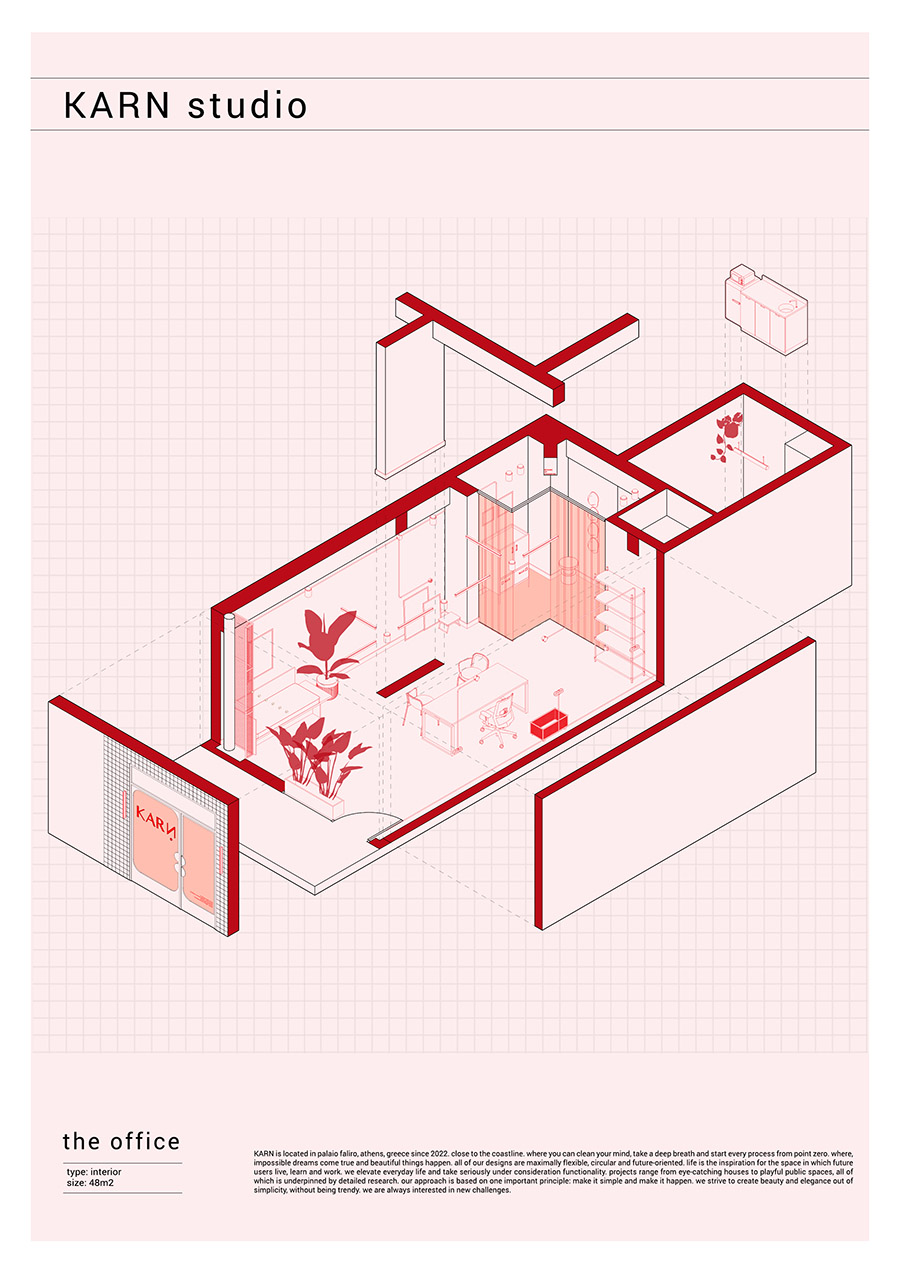

Credits
Interior
KARN studio; Nancy Karagianni
Client
KARN studio
Year of completion
2023
Location
Palaio Faliro, Athens, Greece
Total area
45 m2
Photos
Thanos Palaskos
Project Partners
3d modeling: Dimitris Lazaridis
Floor tiles: Textures & Tiles
Electrical elements: Hager
Signage: Theletterco
Seating: The Consquare
Design objects: Myran Scandinavian Design


