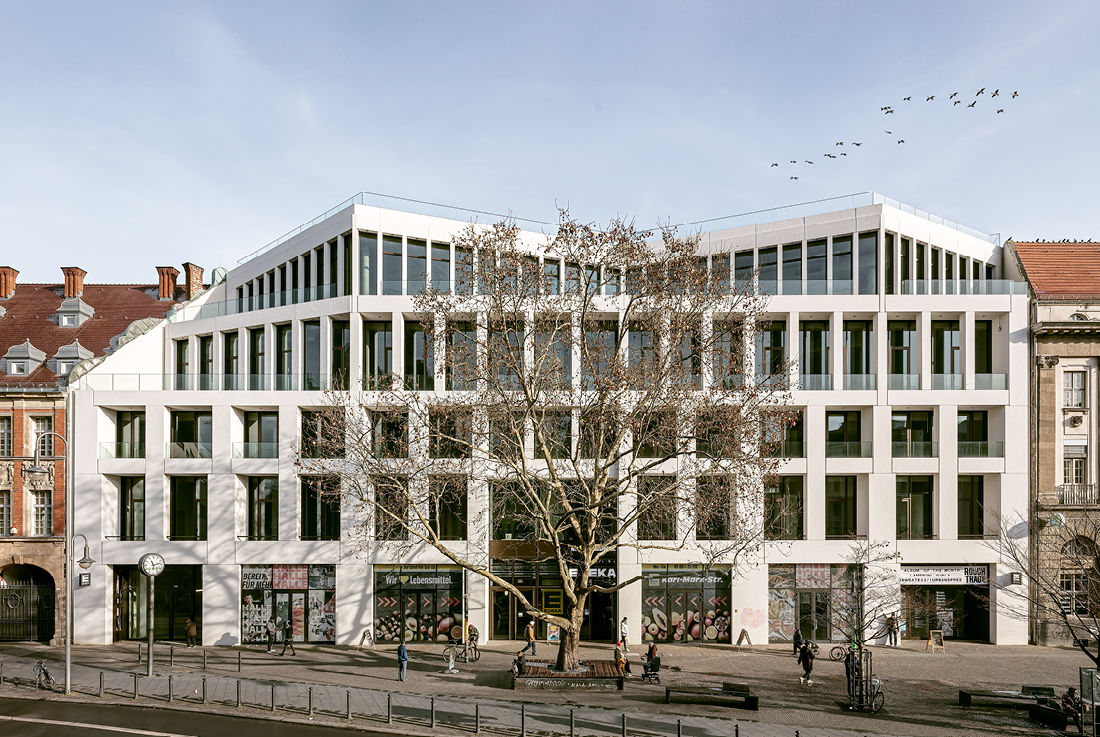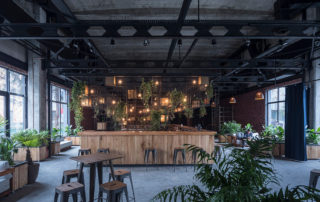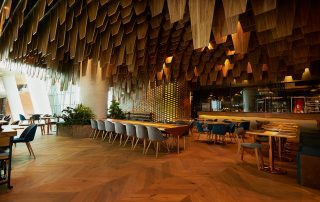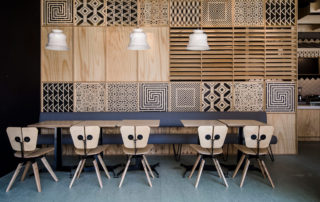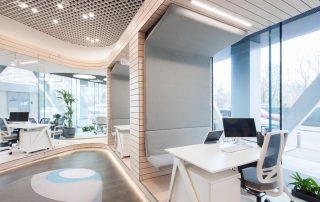In Berlin Neukölln, the former Quelle outlet on Karl-Marx-Strasse and the adjacent multi-storey car park are being transformed into a vibrant new destination. Designed to serve both the urban population and office workers on the upper floors, KALLE Neukölln will offer shops, restaurants, a food market, and inviting spaces for relaxation.
As a prototype for revitalizing derelict department stores, KALLE Neukölln breathes new life into existing structures. By preserving the load-bearing framework and stairways, the project ensures a resource-efficient construction process. The redesigned façades reflect the building’s new purpose while integrating seamlessly into a historic setting characterized by listed buildings.
The large volume is visually divided into two complementary sections. Two façade reliefs – one with a bold vertical structure, the other with a horizontal composition – create depth and echo traditional patterns, such as those found on the town baths opposite. A glazed atrium and event space connect the two sections, fostering interaction and openness.
A spacious public rooftop terrace, complete with restaurants and lush greenery, enhances the experience. The façade itself incorporates greenery as an ornamental element, cascading downward toward the market hall below, further strengthening the connection between architecture and nature.
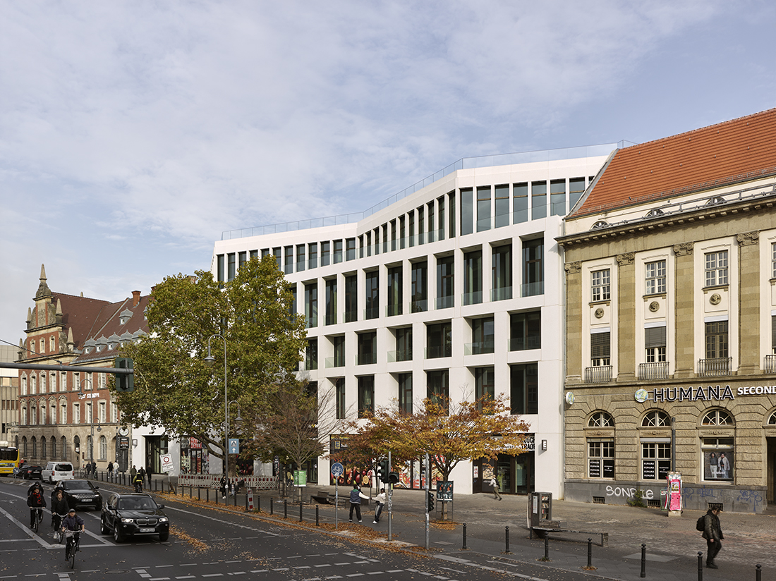
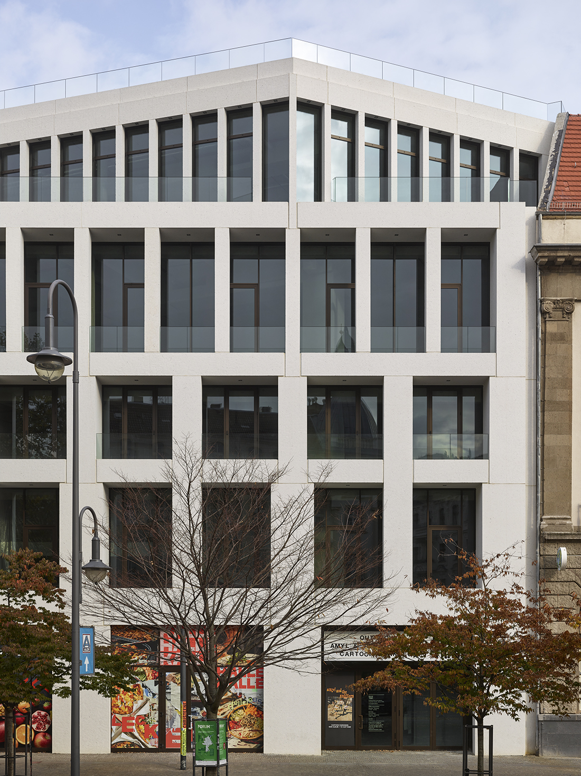
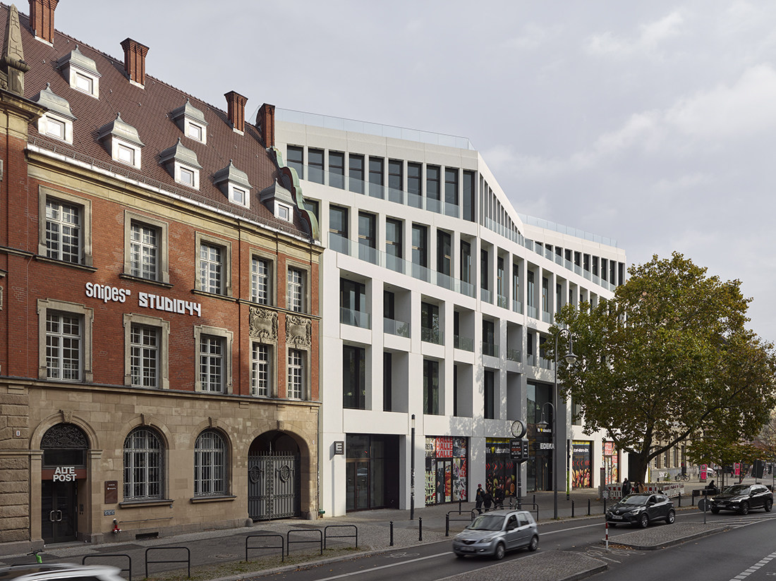
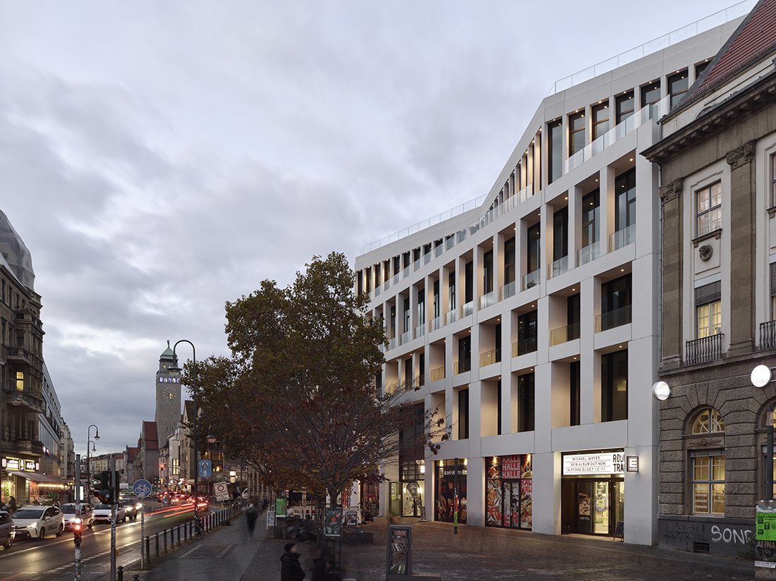
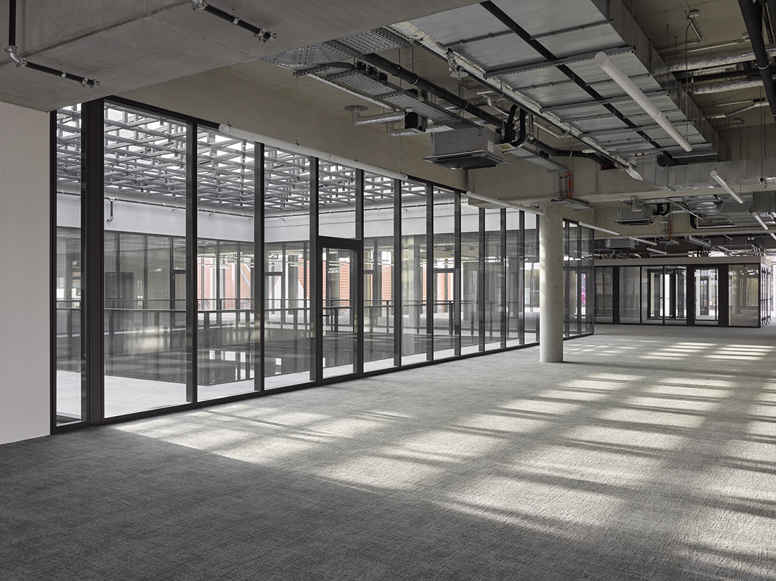
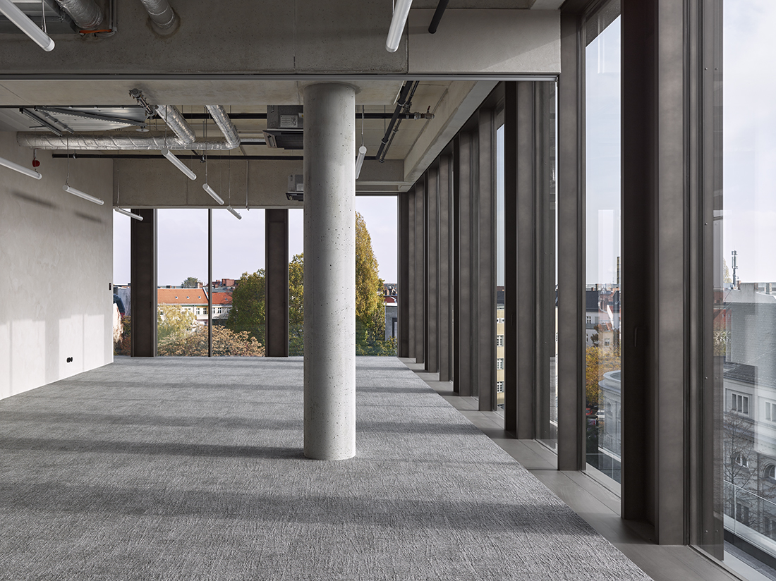
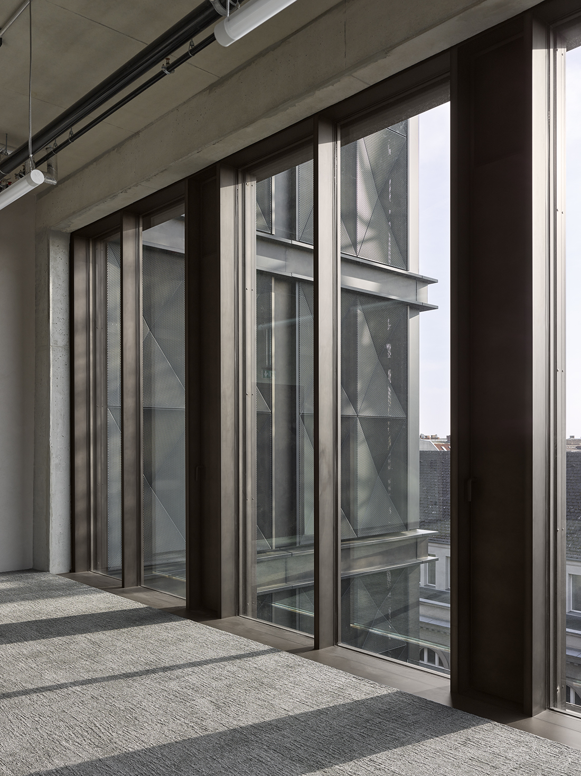
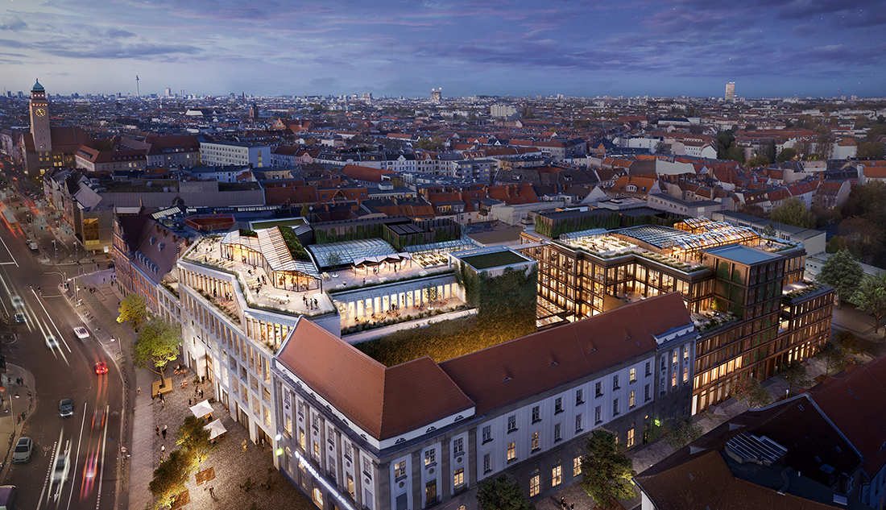
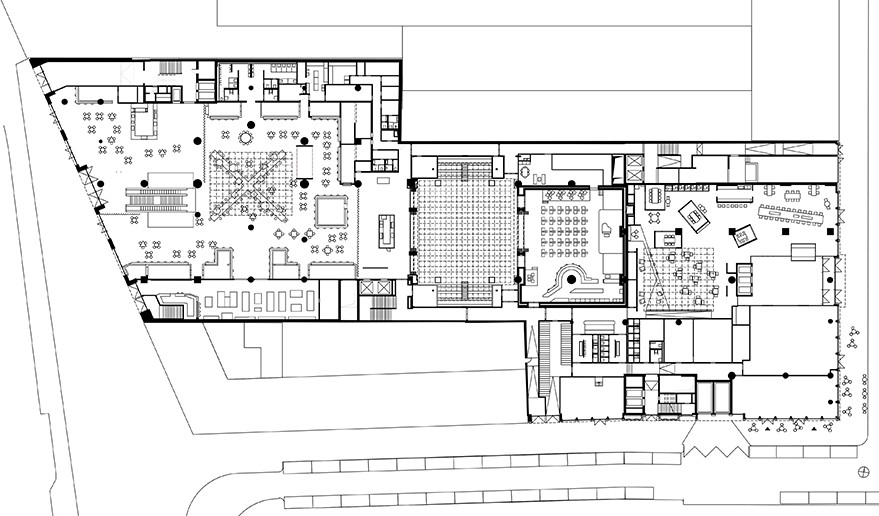
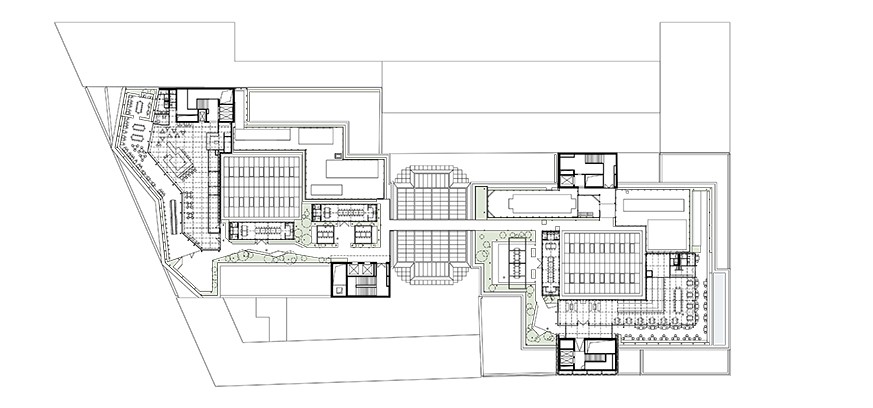


Credits
Architecture
Max Dudler; Alexander Bonte, Hwa-Jong Park, Hanna Wewer, Georg Tanner
AUKETT + HEESE
Realace
Client
Maruhn Real Estate Investment GmbH
Year of completion
2024
Location
Berlin, Germany
Total area
28.000 m2
Site area
6.700 m2
Photos
Stefan Müller


