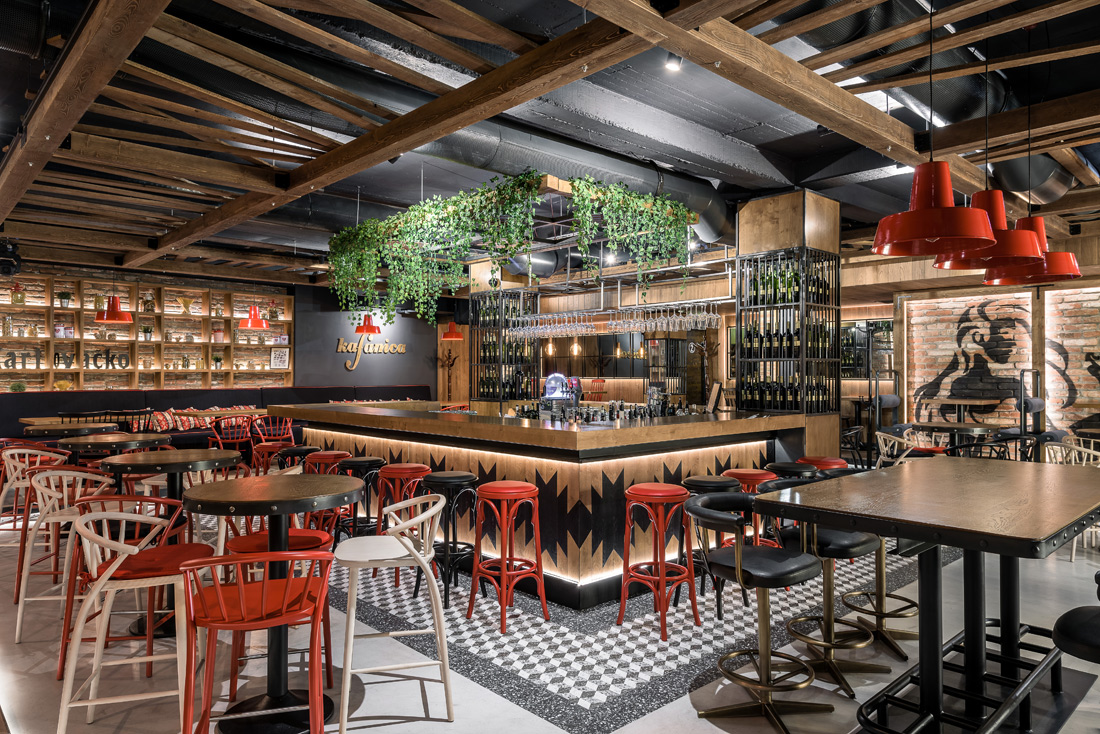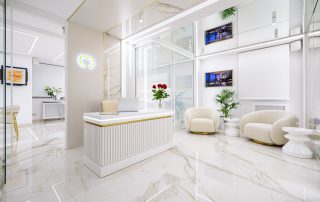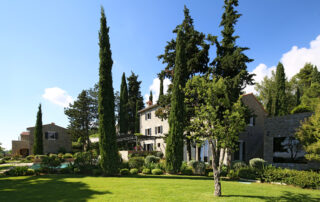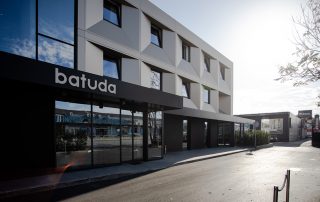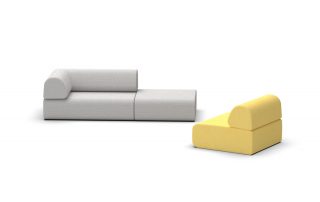‘’Kafanica’’ is designed as a modern interpretation of a traditional tavern elements. The main goal was to create a new nightlife center and positive atmosphere place. Combination of wood, steel and traditional patterns are making pleasant scenography for all kind of events. Central bar is the accent in space, but also is a repeating element and represents the connection with the pub upstairs. Those two levels are interconnected, forming a unity together. The idea was to make symbiosis of traditional spirit and modern interpretation in one place.
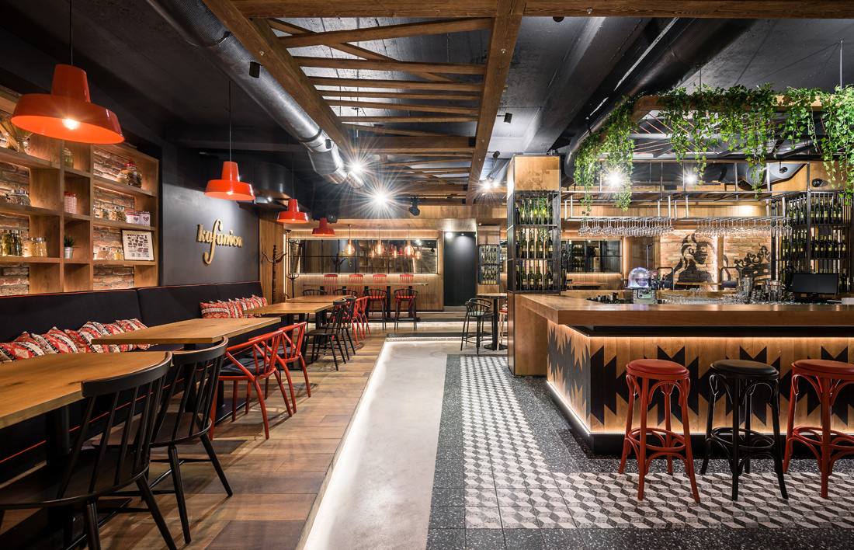
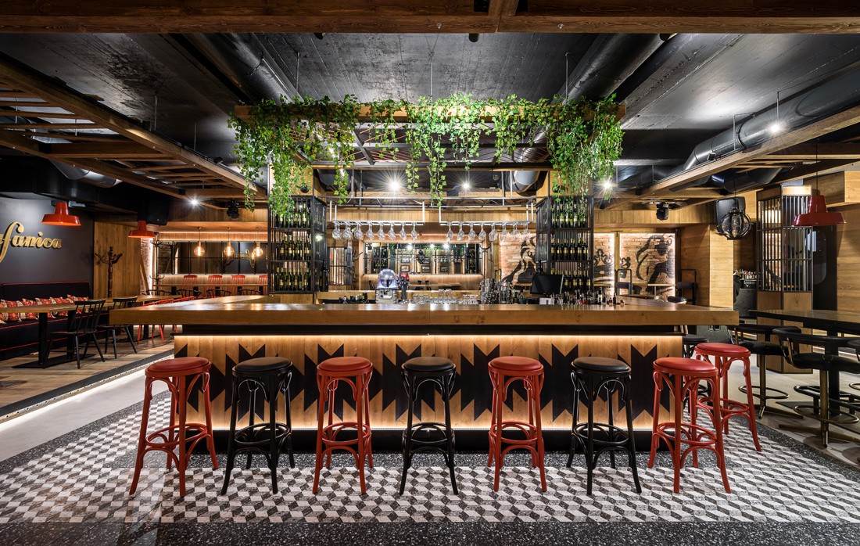
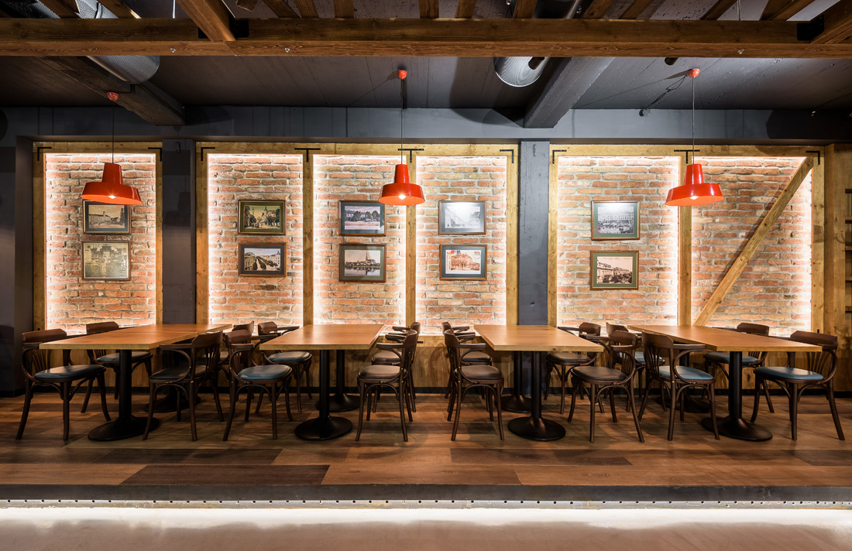
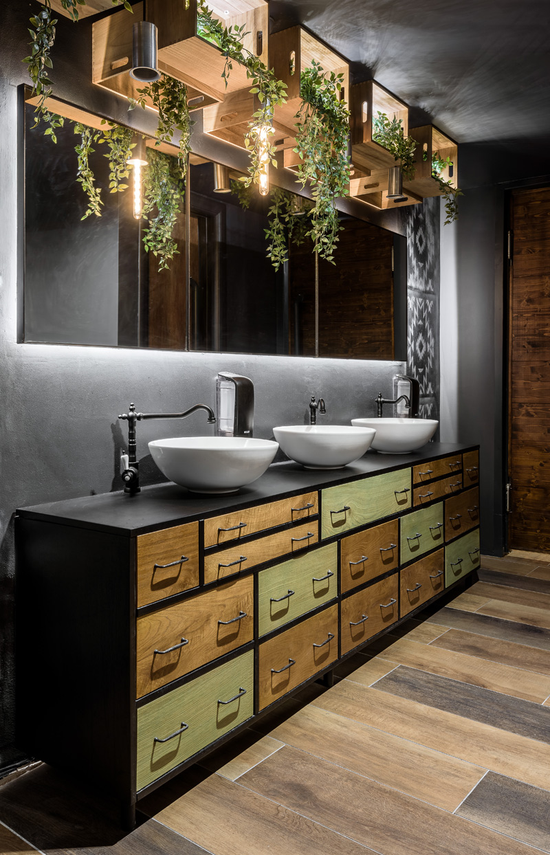
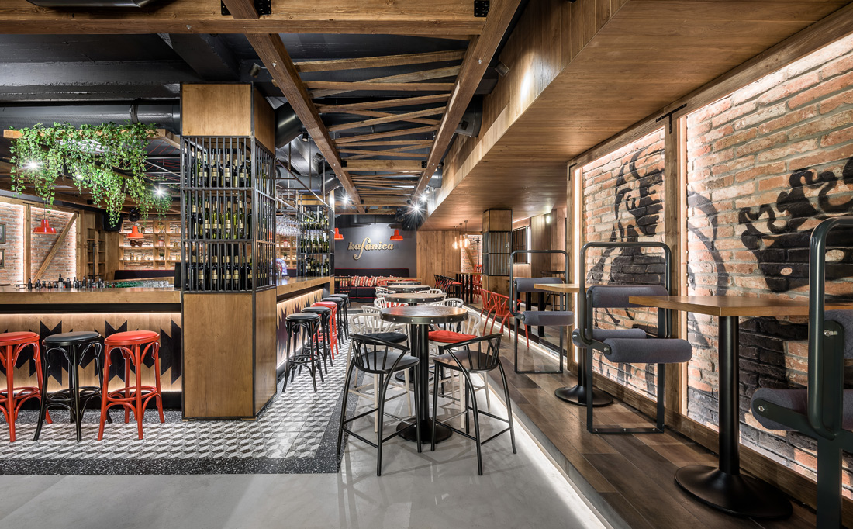
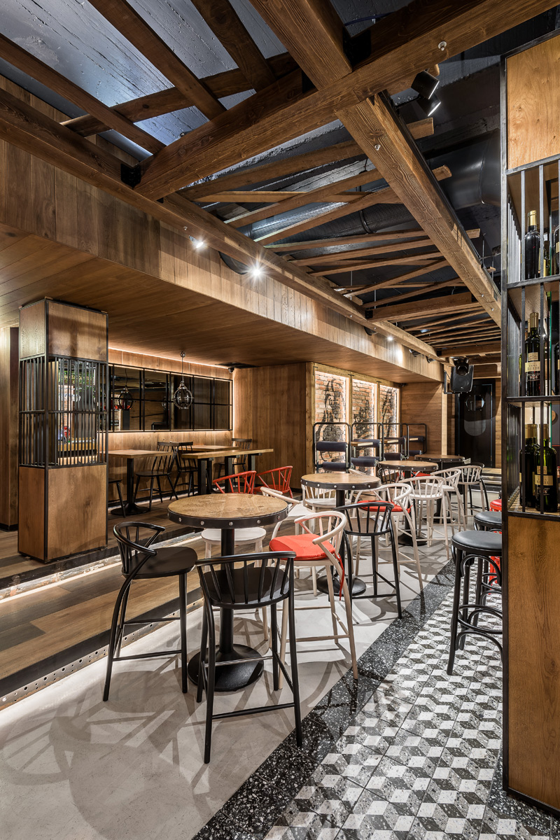
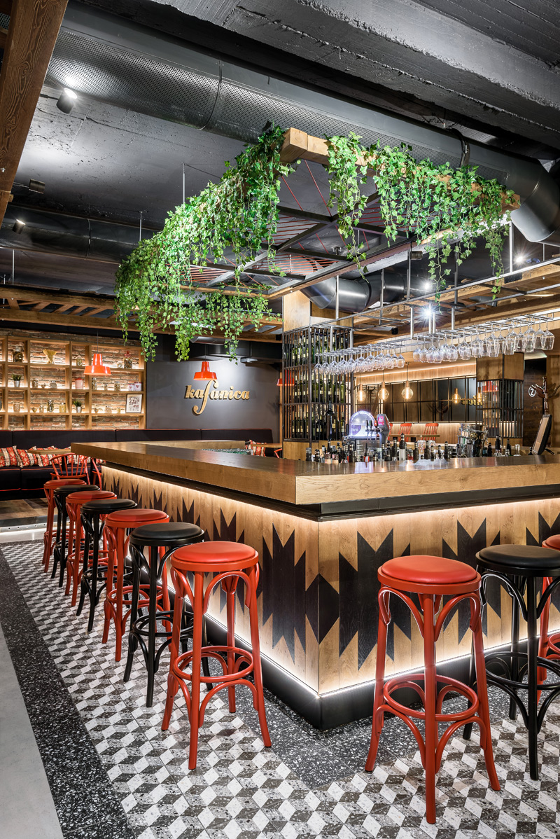
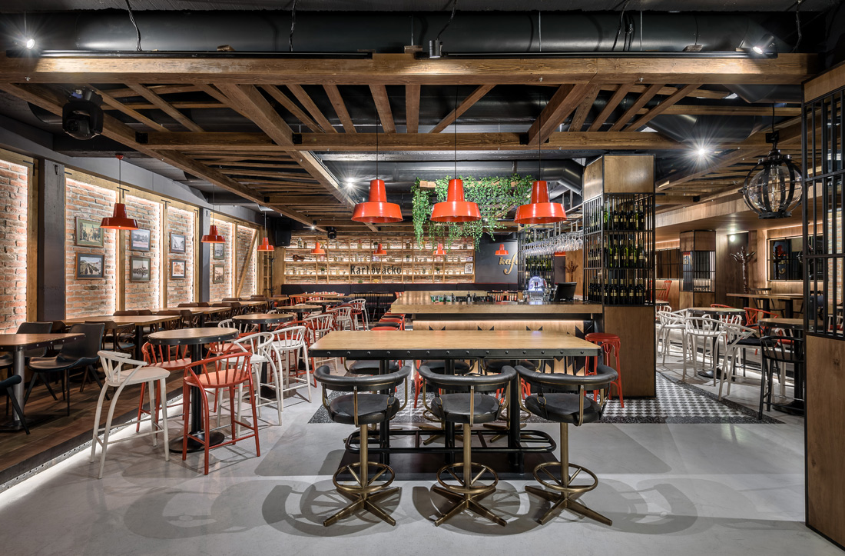
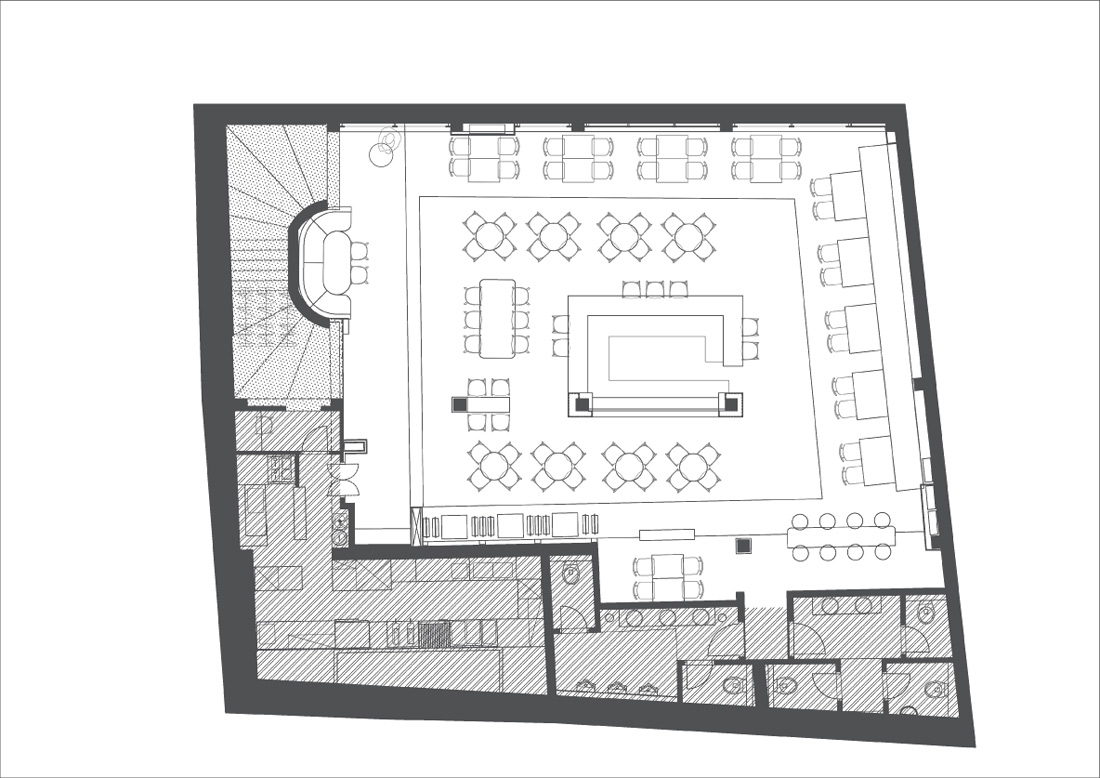

Credits
Autors
A4 Studio
Client
Tvrdja UGO d.o.o.
Year of completion
2019
Location
Osijek, Croatia
Total area
260 m2
Photos
Miloš Martinović
Project Partners
BHT, WOW Progetti d\’Interni, Union Drvo d.o.o., Struja d.o.o., OCTOGON d.o.o., S.A.B. AMBIJENT d.o.o.


