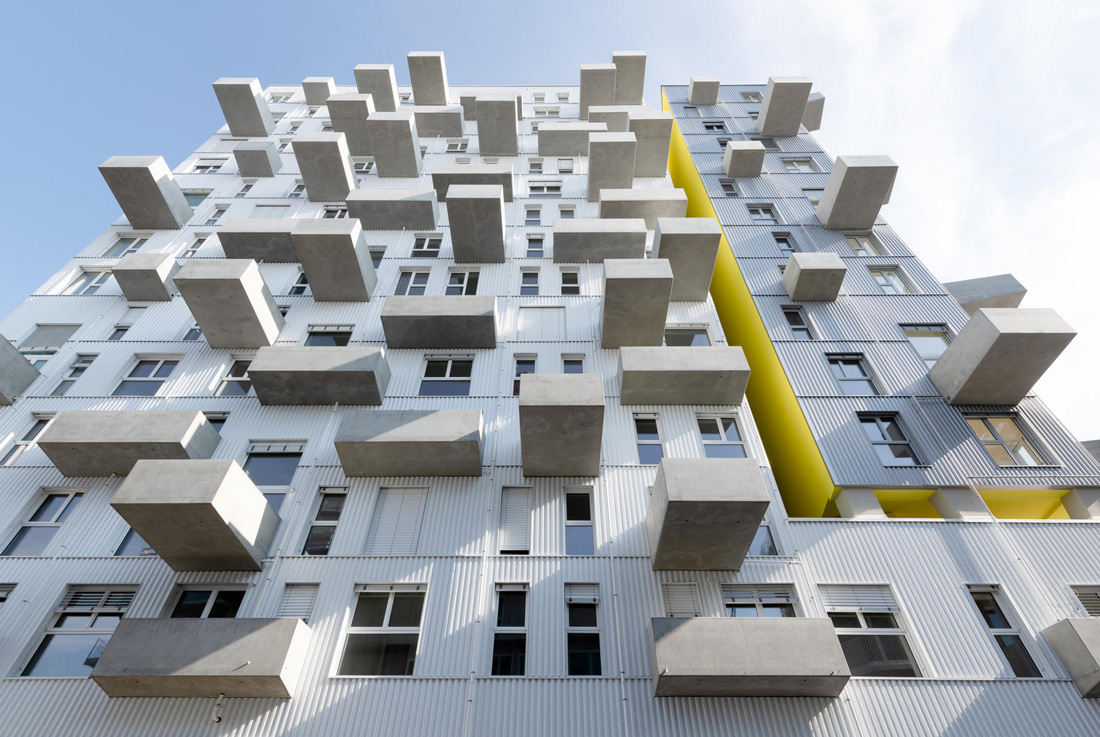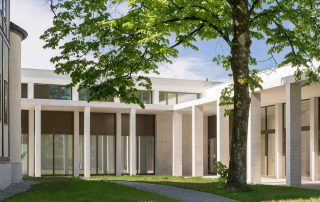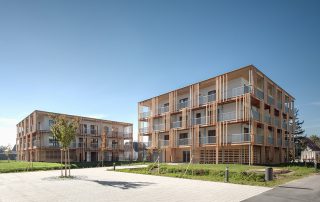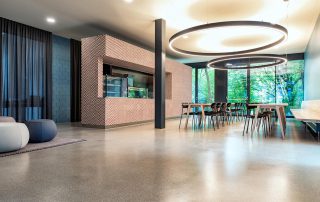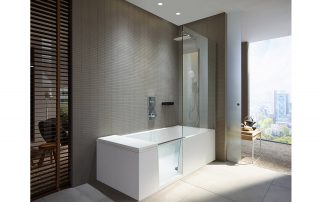The residential building lakeside is named after its location by the lake in the seestadt aspern. This influenced greatly querkraft’s design, which through a compact volumetry and the big cantilevering of the balconies allows a view of the lake from every unit.
The balconies are made of a single precast concrete element with a length of up to 3.30 meters.
The rainscreen façade is made of corrugated metal sheets emphasizing the vertical linearity of this high rise. The different volumes of the building are also characterized with different tonalities of grey and white. The space between them forms the communication area, painted with an intense yellow and recognizable from the outside.
The lower levels in front of the lake promenade form a plinth, in which the split-level communal spaces and playroom are located. Most of the residential units in the tower have double height living rooms up to 5.40m. This makes for a specially generous space, bringing the outside into the living area.
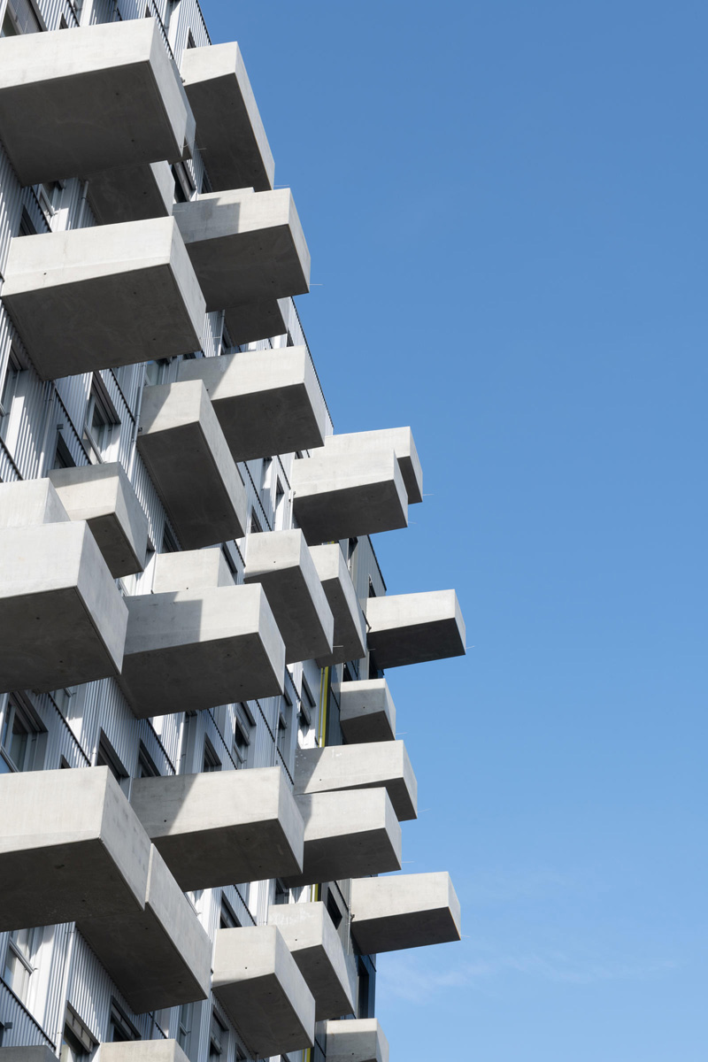
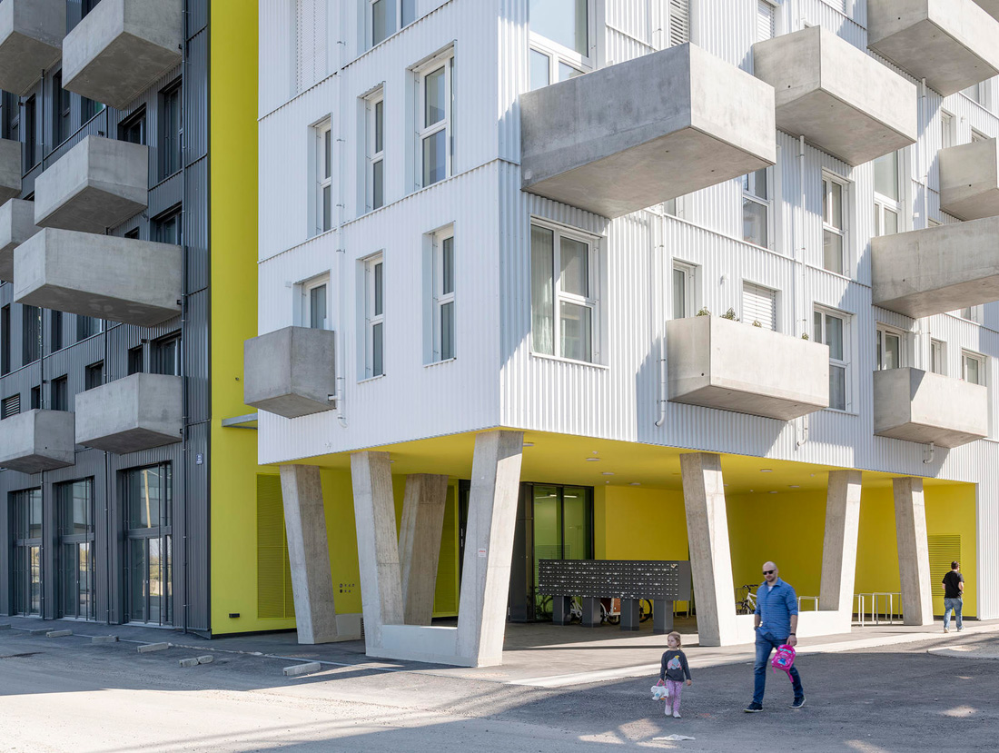
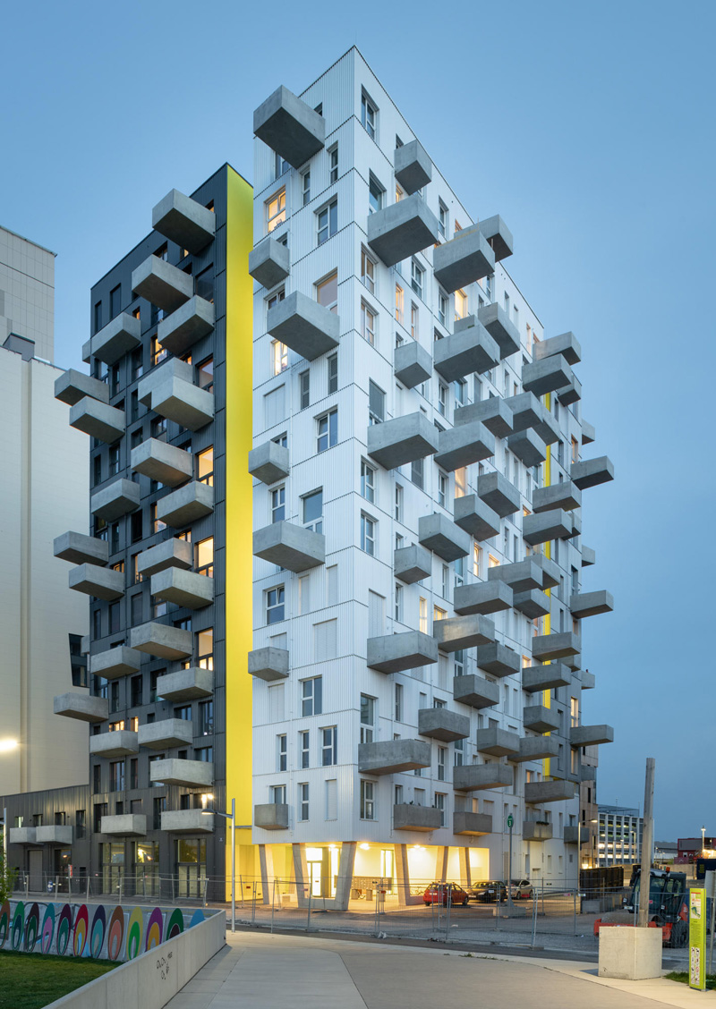
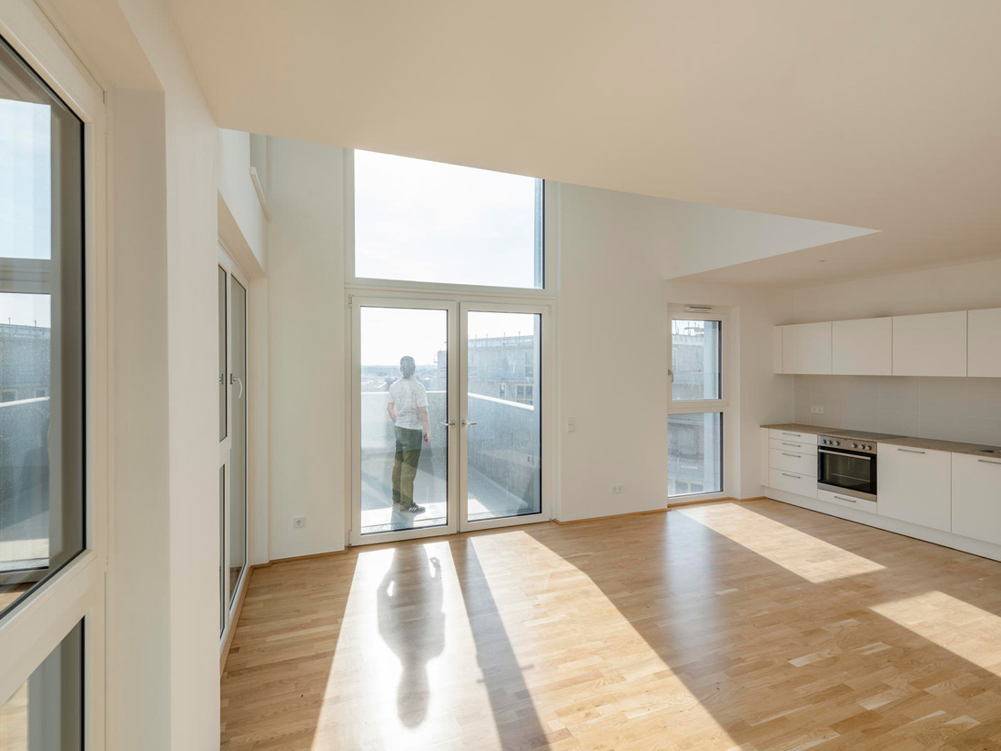
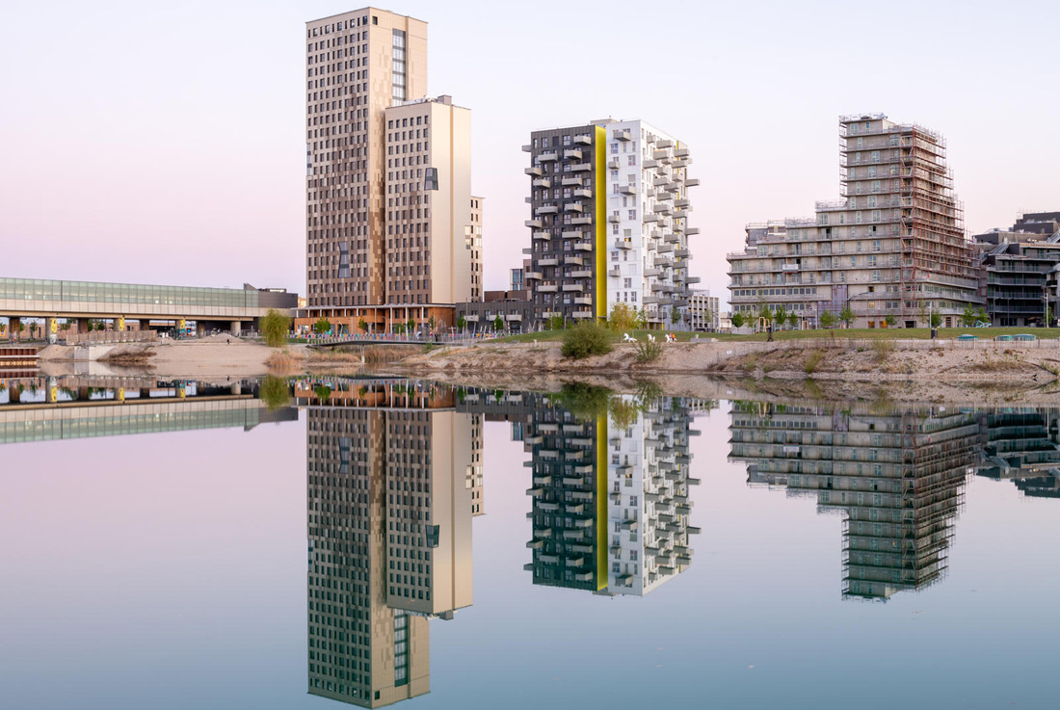
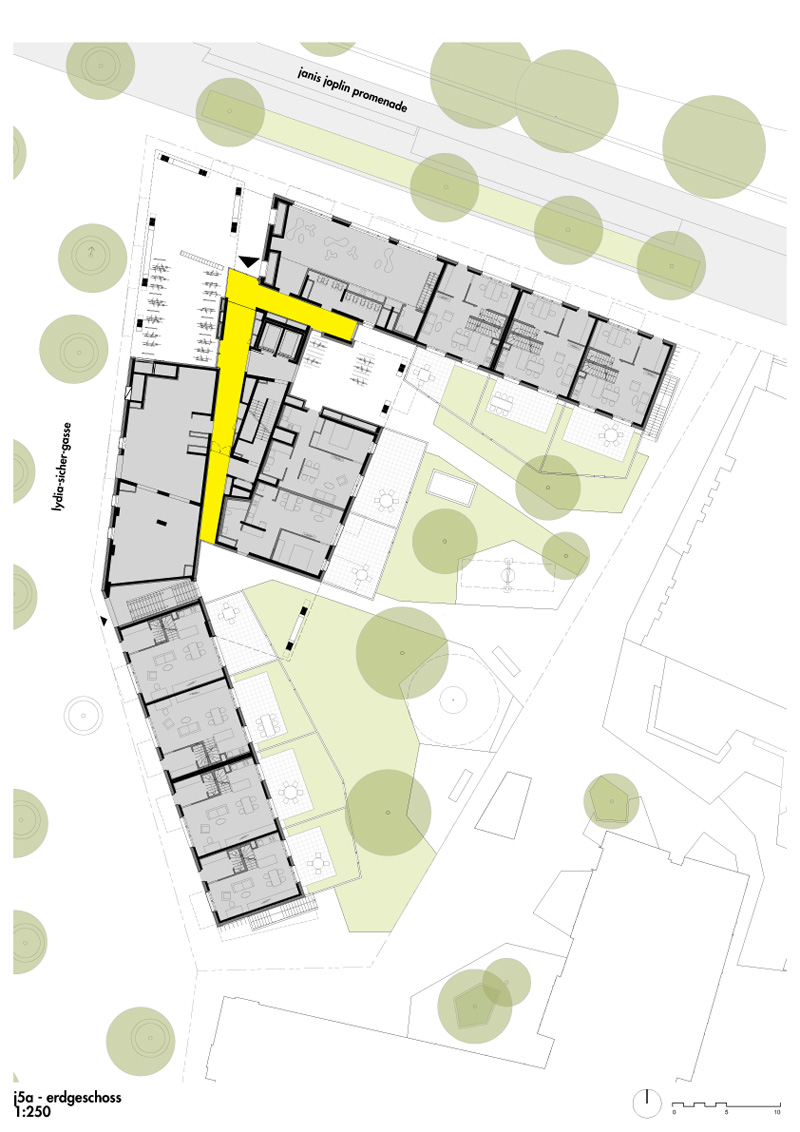
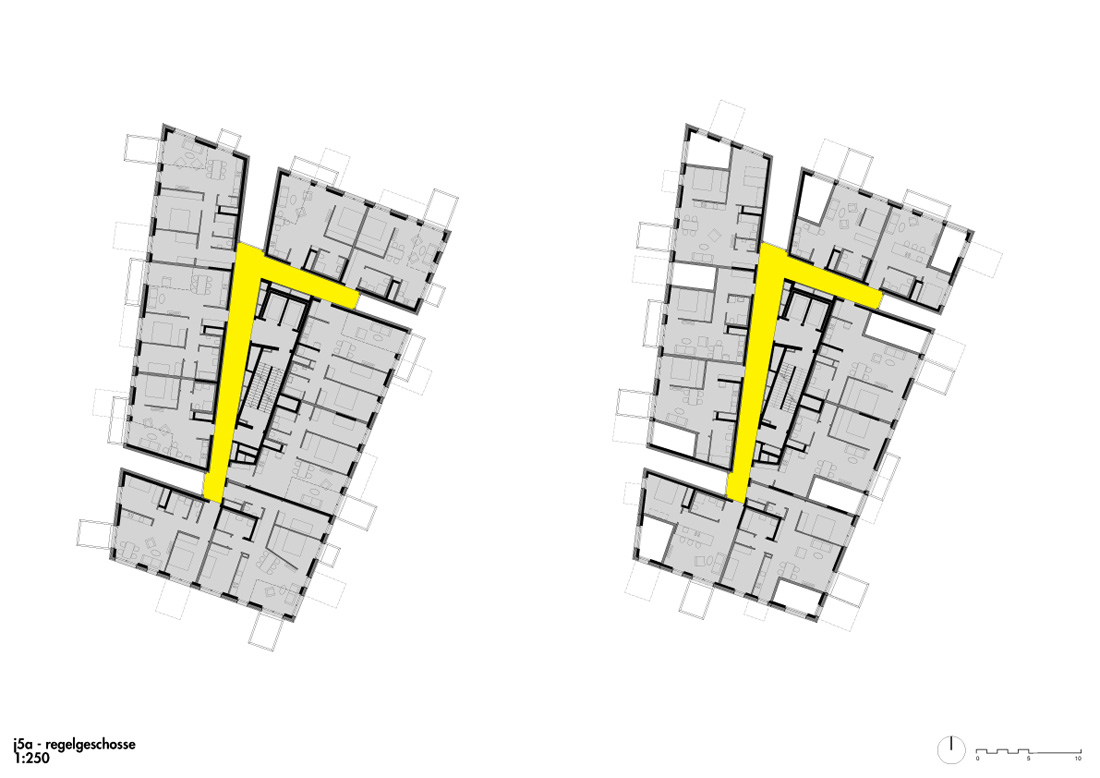
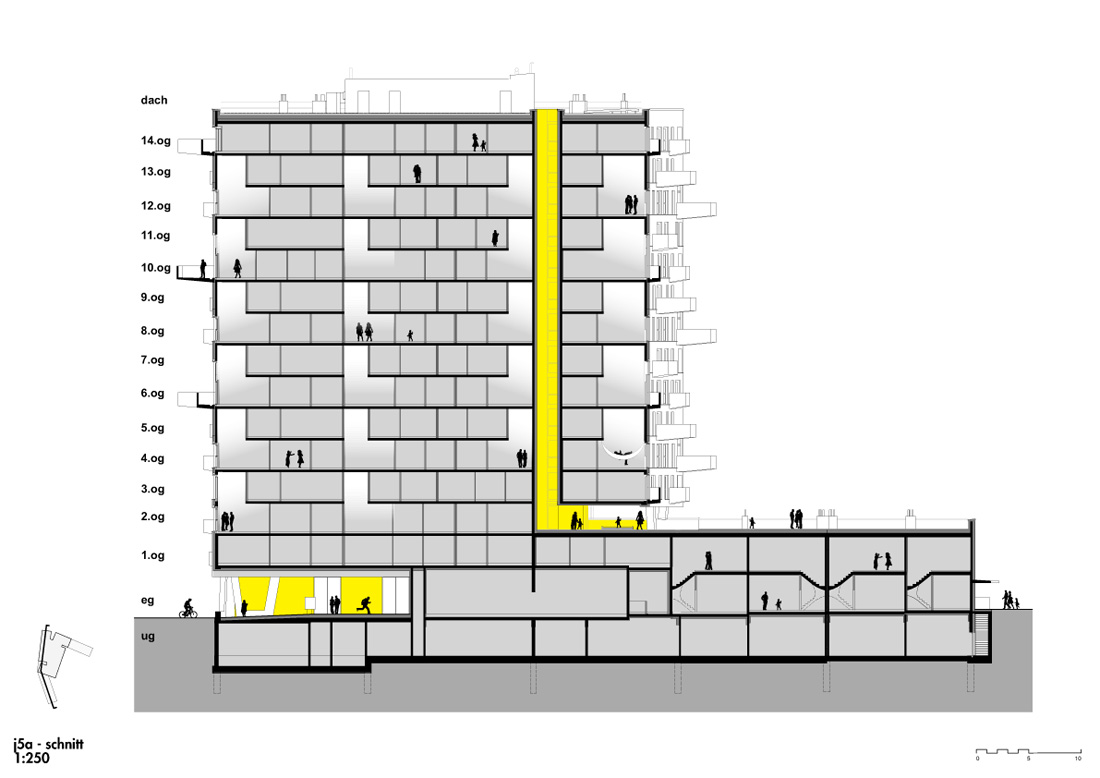
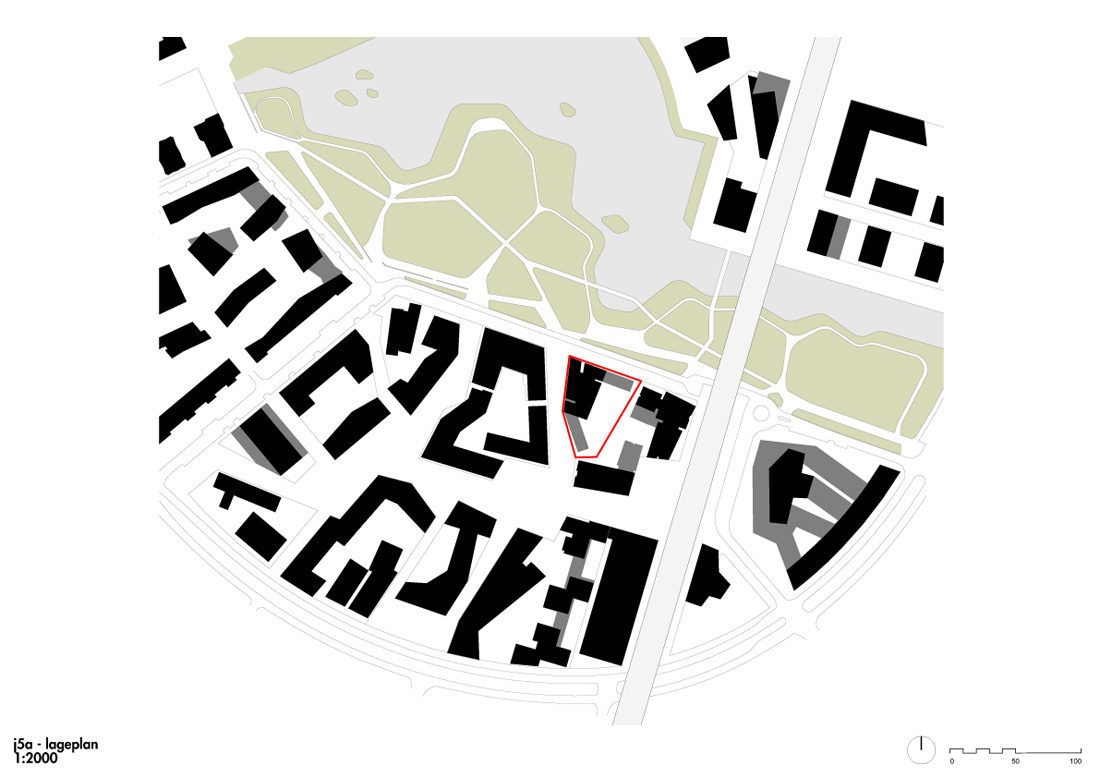

Credits
Architecture
querkraft architekten
Client
cetus baudevelopment gmbH
Year of completion
2019
Location
Vienna, Austria
Total area
10.640 m2
Photos
Lukas Schaller
Project Partners
Porr ag, TB eipeldauer + partner Gmbh, RHM Gmbh, a.zoppoth Haustechnik Gmbh, RHM Gmbh, Airtec Lüftungstechnik Gmbh, Felbermayer Fenster GmbH, Domoferm Gmbh, Zirngast-Fenster-Türen Gmbh, Tortec Brandschutztor Gmbh


