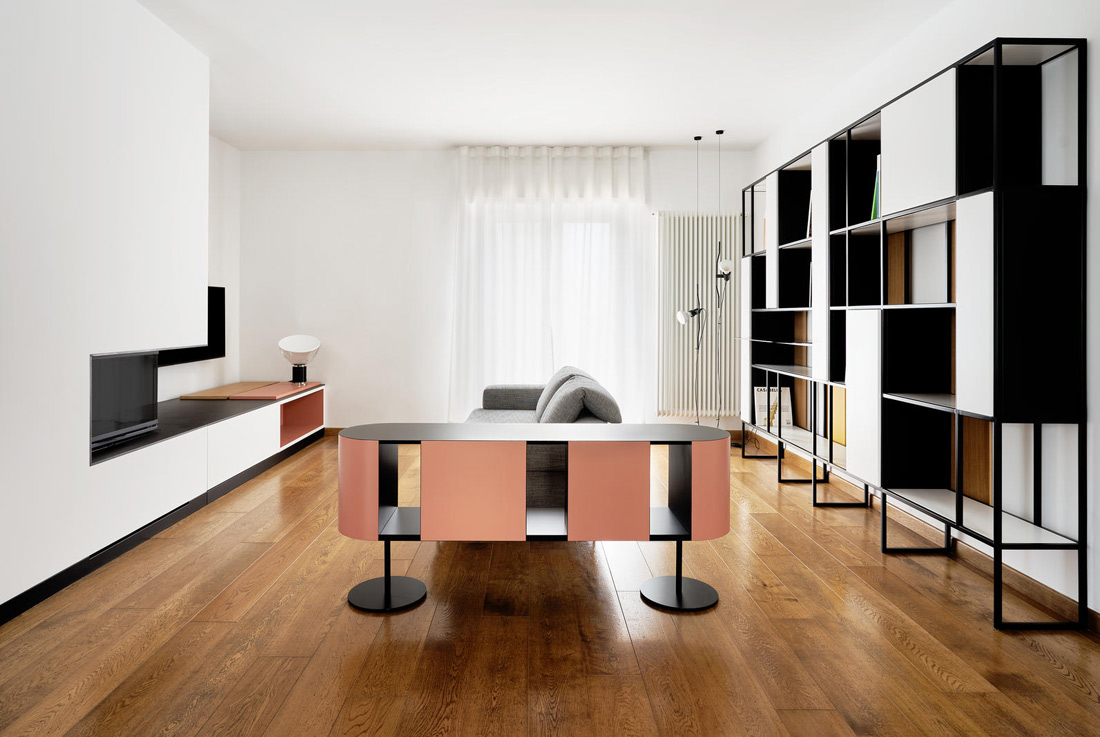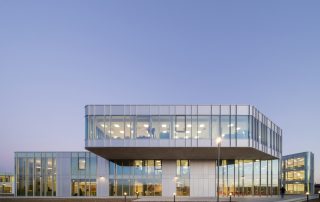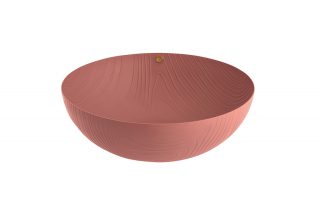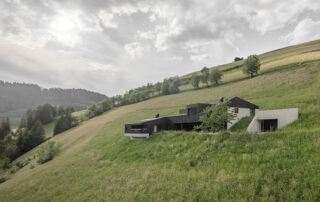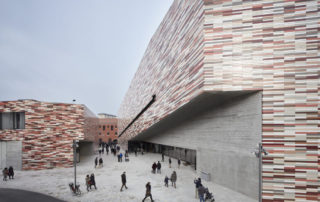The project of reconfiguration of the inner space of the apartment is based on the identification of three functional areas within a single space, by using fixed and mobile pieces of furniture. The single space of the day area has been divided through the identification of three specific areas: entrance, kitchen and living room.For each of these spaces, we designed an element completely detached from the walls, which contribute to the creation of their “boundaries”. Three “islands”: a partition for the entrance, a square island for the cooking area, and the sideboard for the living room.Along the perimeters, on the other hand, kitchen, pantry, fireplace and bookcase complete the functional offer ensuring the connection between the different alignments of the walls and maximizing the storage space.From the sculptural and chromatic point of view, these elements aim at the identification of areas with specific functions.
The partition, the bookcase and the sideboard are carved out in mixed materials: iron for the structural part and wood for the panels.The kitchen has the multiple function of storage, access to the sleeping area through an integrated door, closet and technical closet for the radiator.The fireplace has been totally replaced with a closable thermo-ventilated machine, covered and transformed into a storage bench.The double-sided entrance partition consists of fixed wooden panels, a double mirror and a circular double emission lamp, designed with an integrated electrical connection system into the metal structure.The choice and positioning of the lighting fixtures was also an object of design, with the purpose of removing ceiling lights and inserting punctual elements in space instead.The complete makeover of the main bathroom and the creation of an additional service was also a design theme.
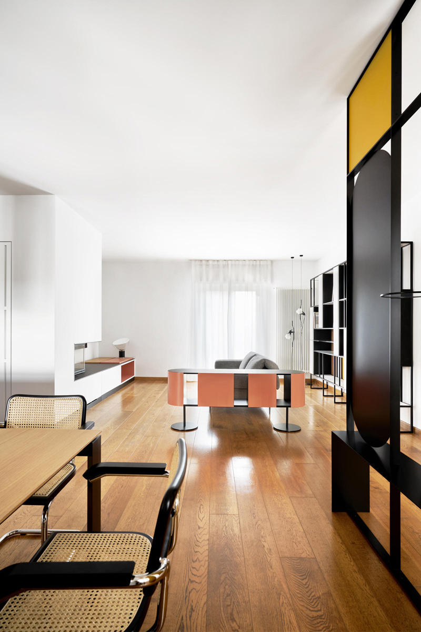
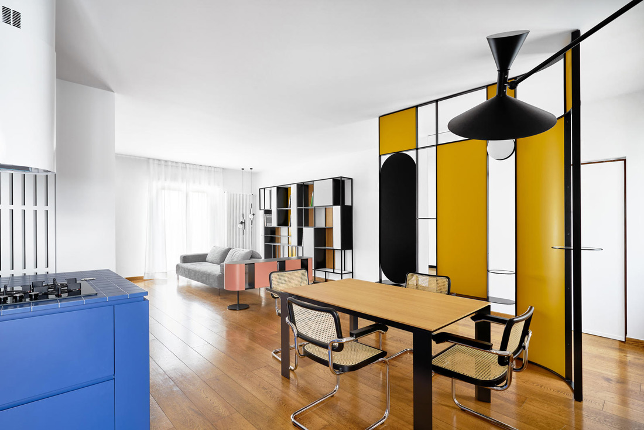
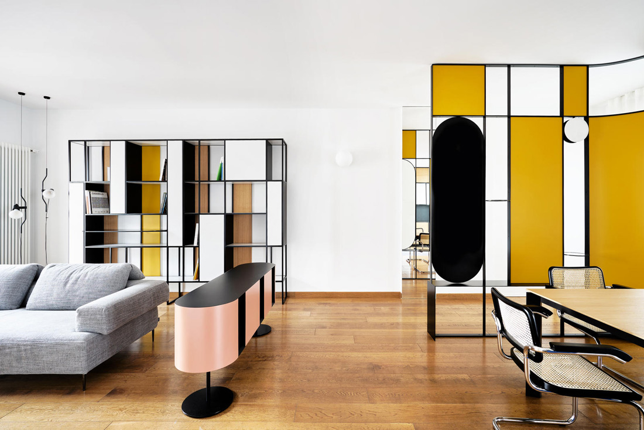
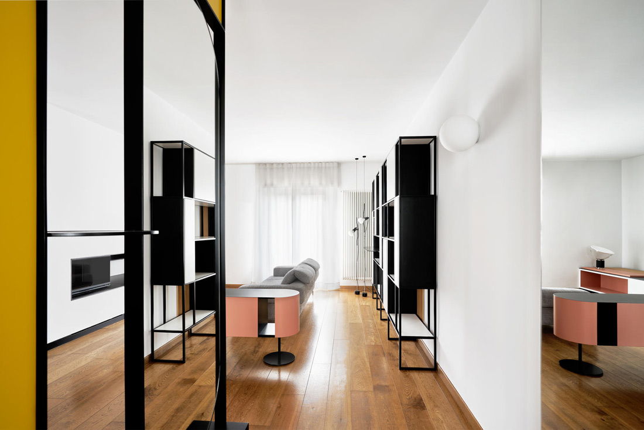
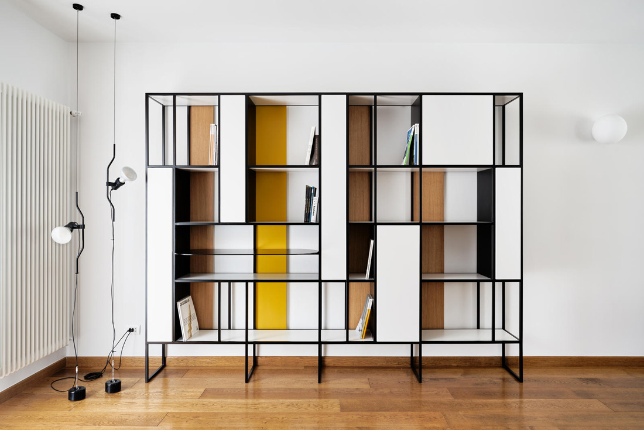
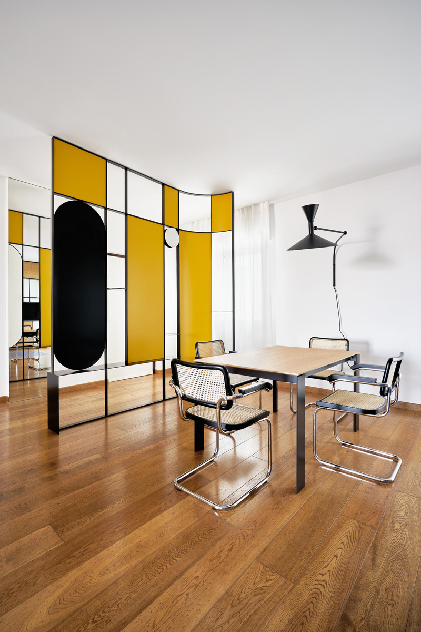
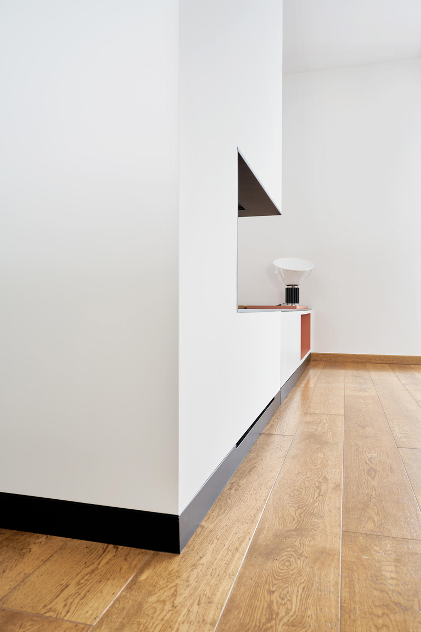
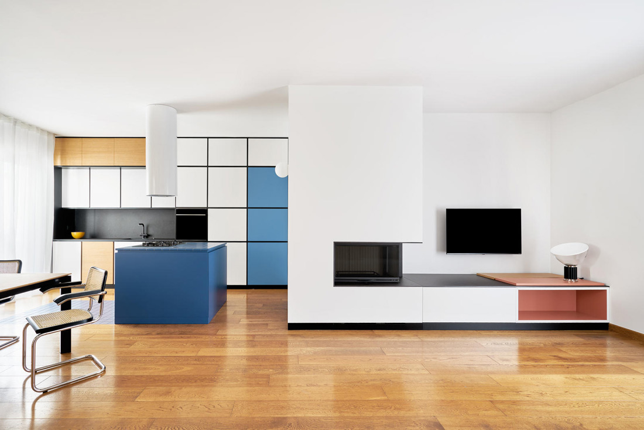
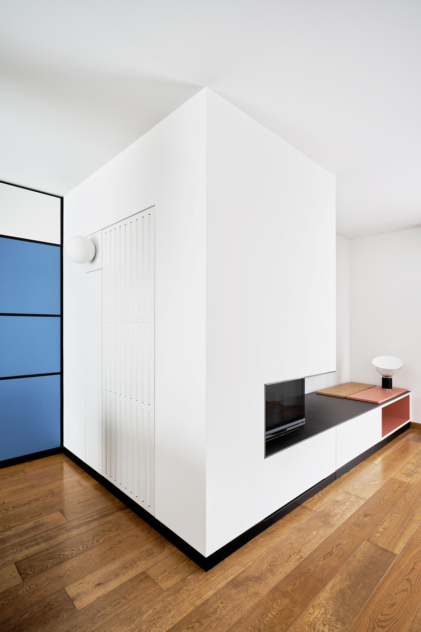
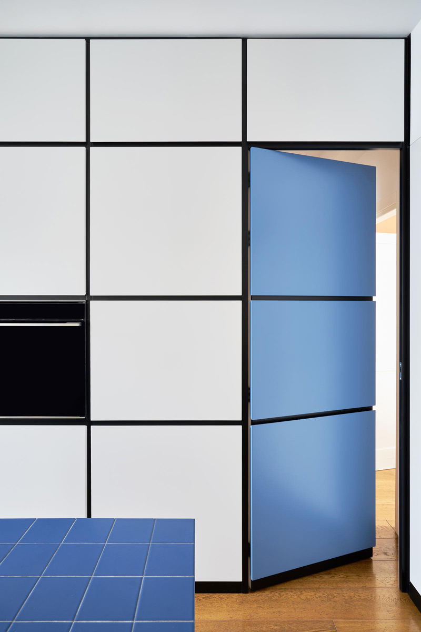
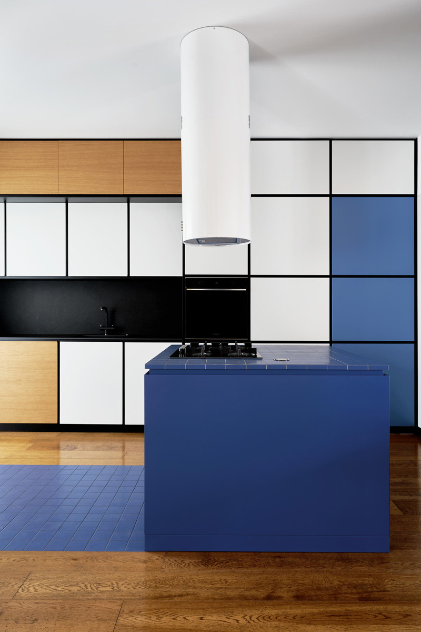
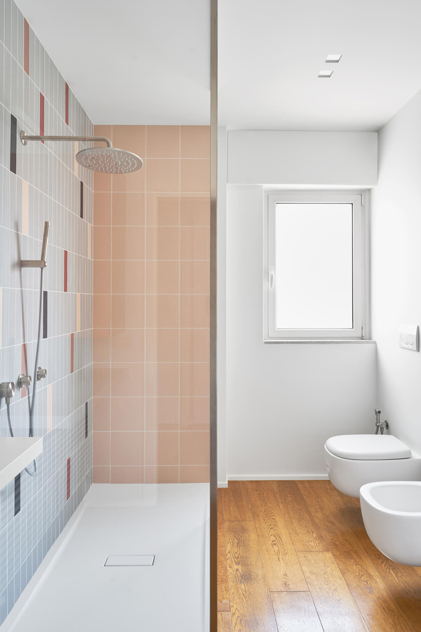
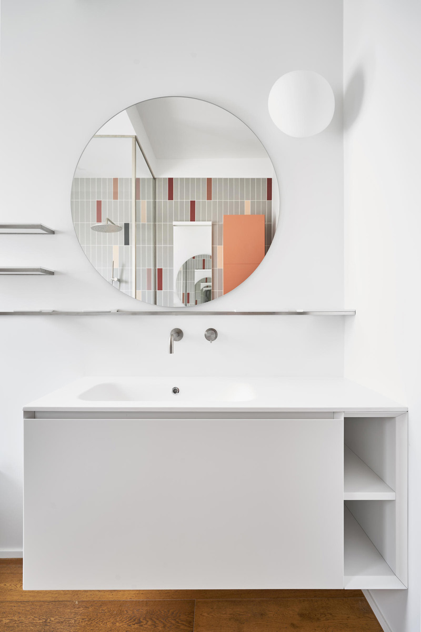

Credits
Interior
biro + studio di architettura
Year of completion
2019
Location
Acquaviva delle Fonti, Italy
Photos
Filippo Ferrarese


