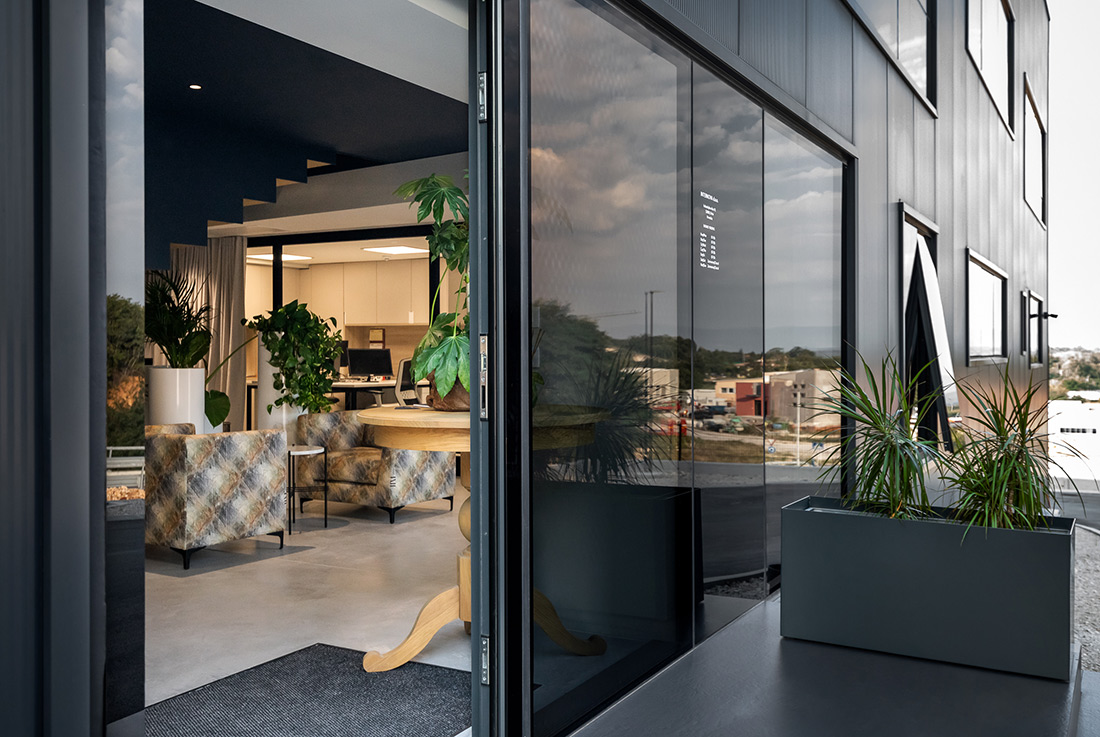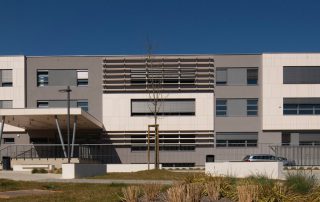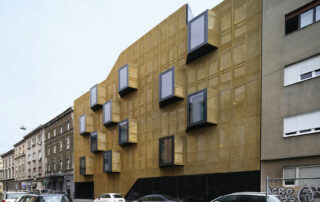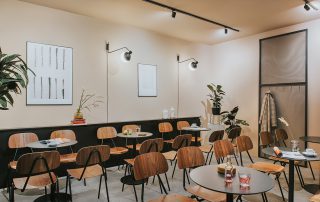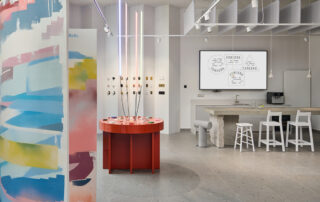It is a difficult task when a high-end Interior fit-out contractor needs to develop and produce offices for their use. A strong bond between Internova and Starwell&Loft interior design studio in the process of design development and technical possibilities of furniture production delivered what we see now. Modern, open, and multifunctional working spaces with elegant and “home feel like” interior design, which leave enough space for creativity and focus.
Cold and rough at first, but a heated concrete floor and combination of warm oak veneer give the formal edge to space, and on the same trendy Imperial Blue color interior elements make the space appealing and playful. Transparent glass dividers between the offices, with 2.8 meters of pivot hinged glass doors in solid oak wood frames create an intimate working atmosphere, but also creates the technical statement of the entire space.
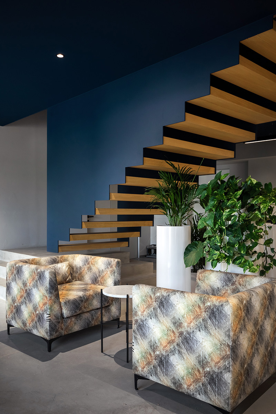
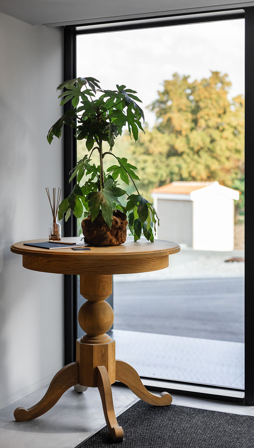
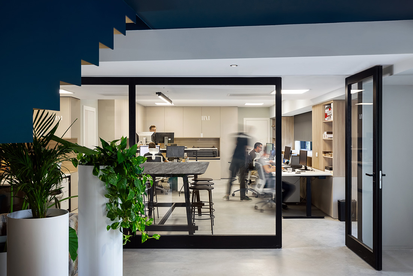
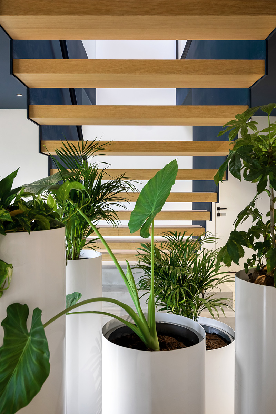
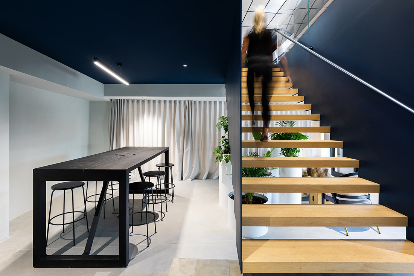
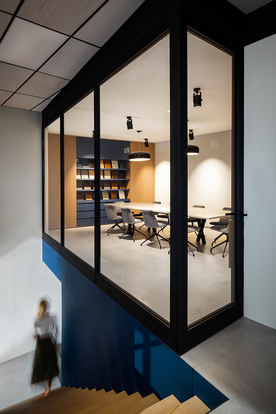
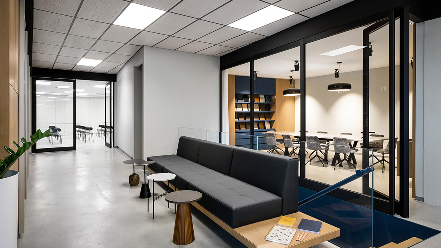
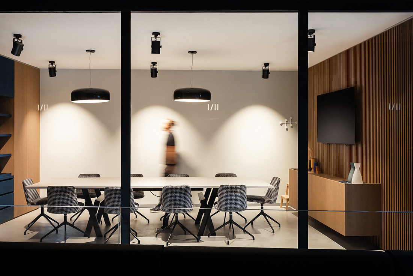
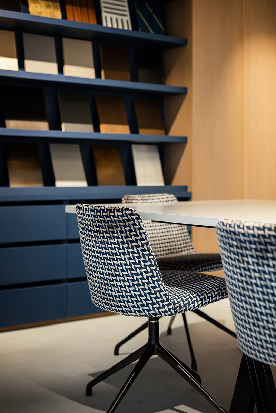
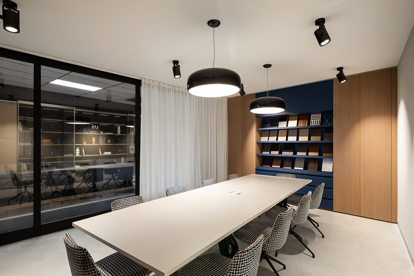
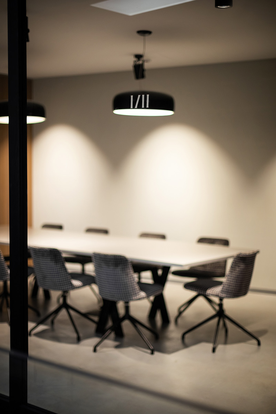
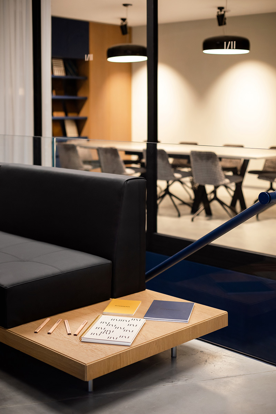
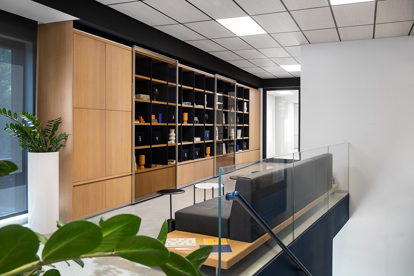
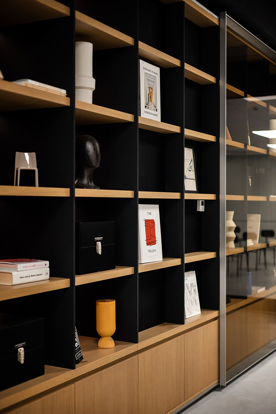
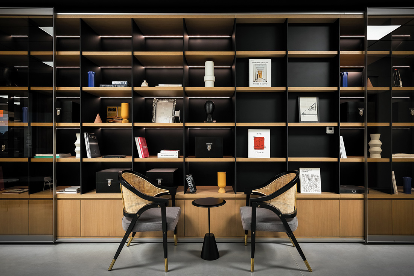
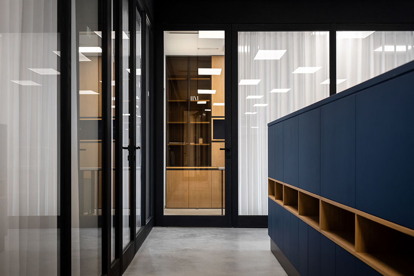
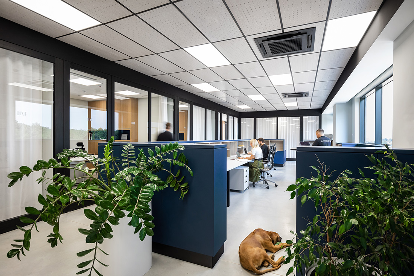
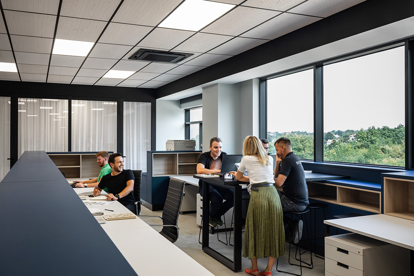
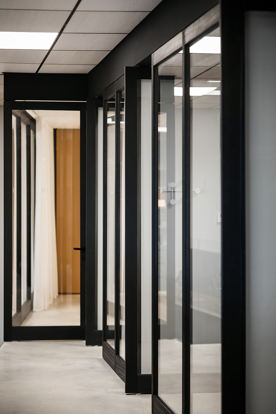
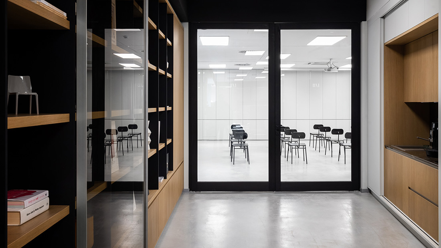
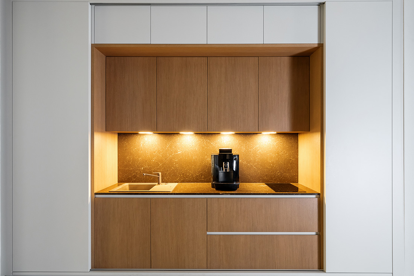
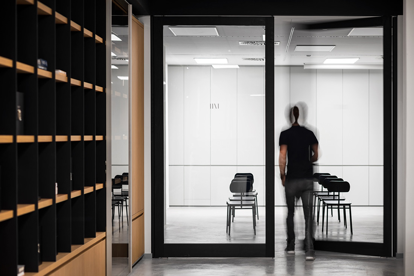
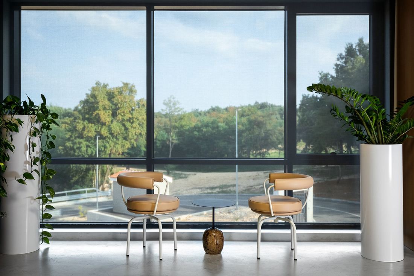
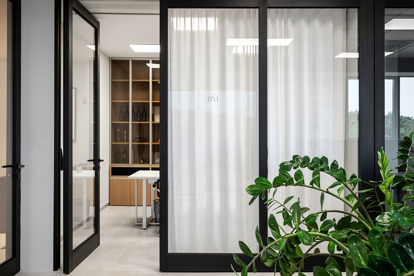
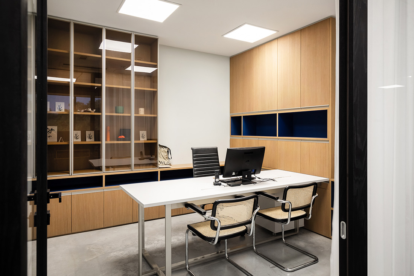
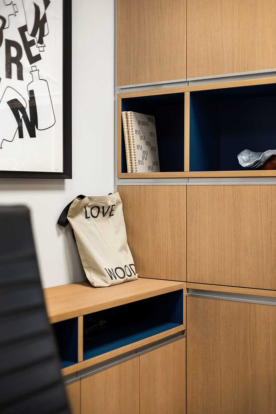
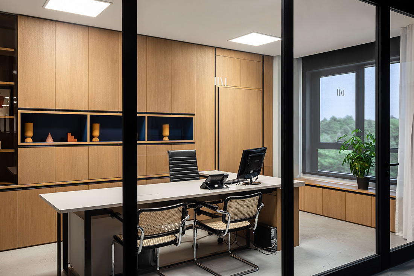
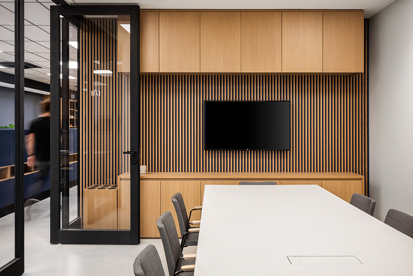
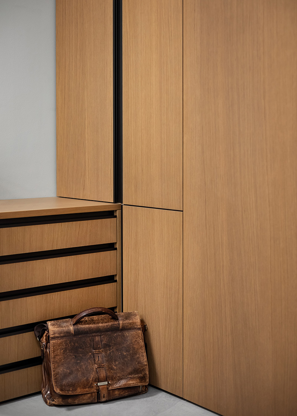

Credits
Architecture
Stairwell&Loft
Client
Internova
Year of completion
2019
Location
Pazin, Croatia
Total area
550 m2
Photos
Robert Marić
Project Partners
Stairwell&Loft, Frits Jurgens, Thonet, Cinetto, AGC glass, ICA spa – ITALIAN COATINGS Division, Luks d.o.o


