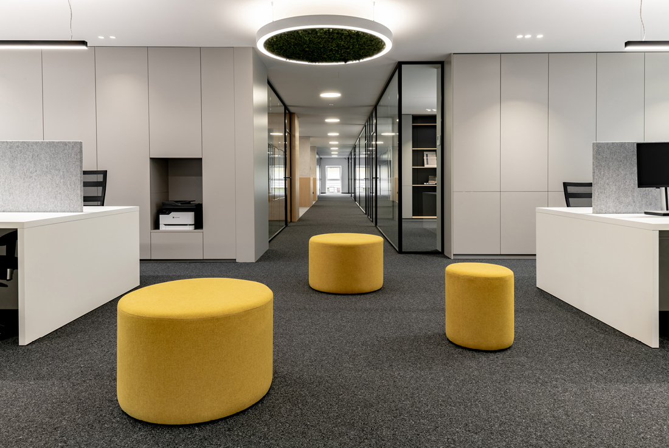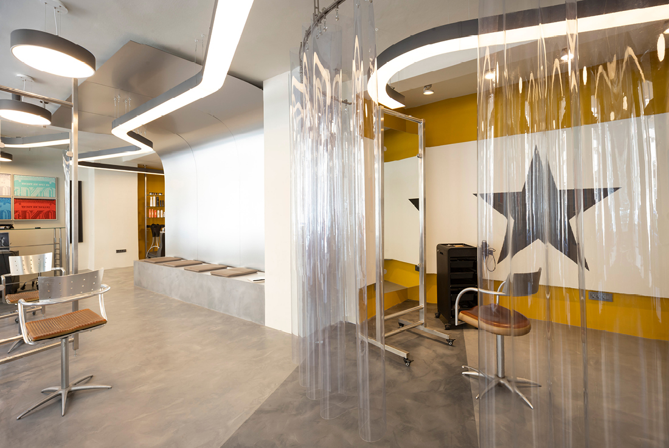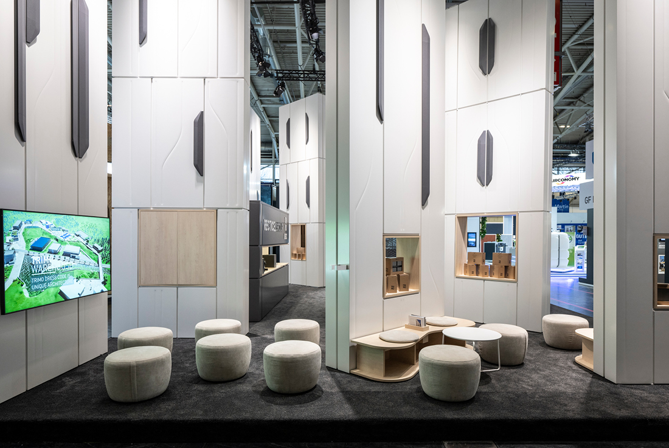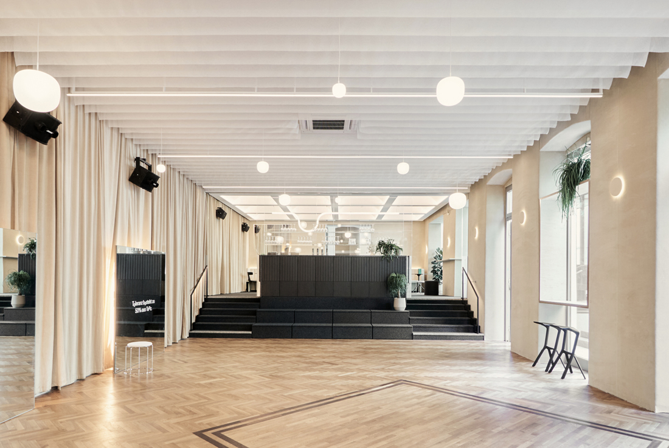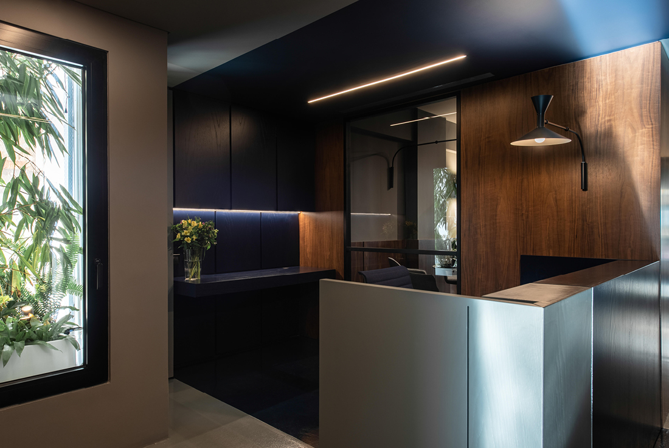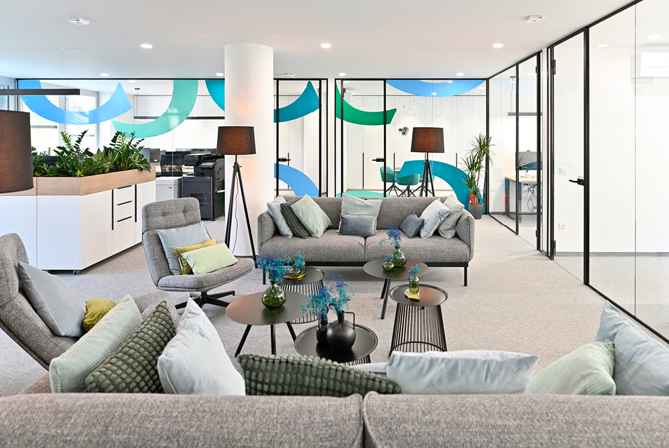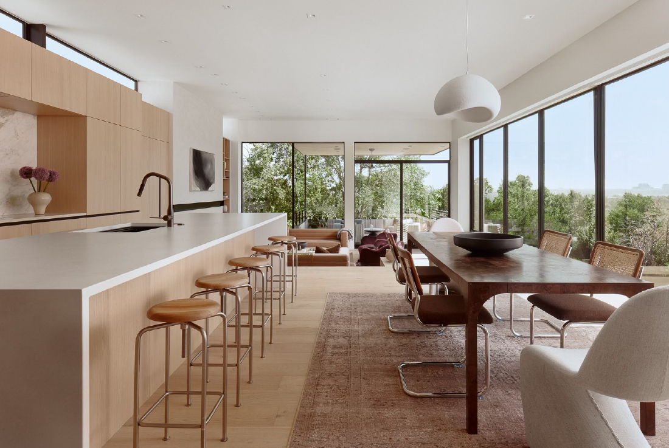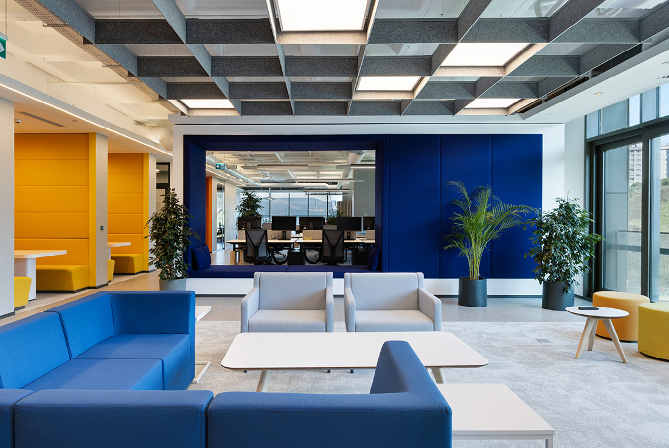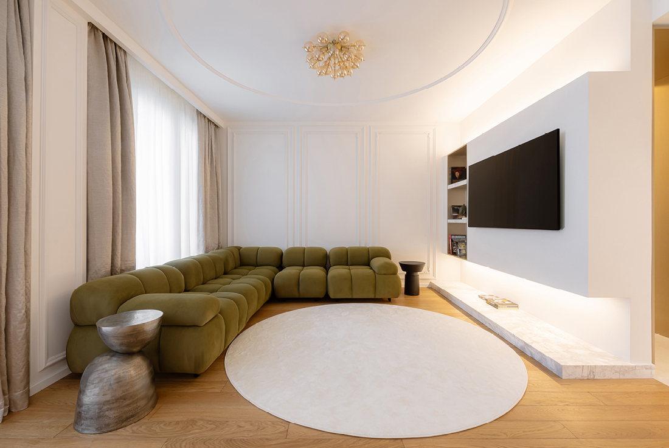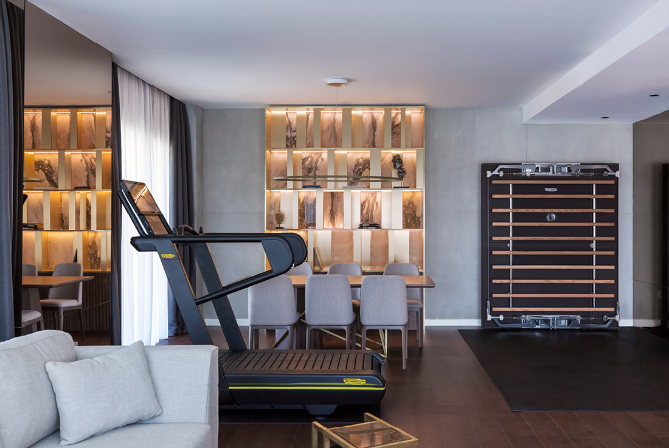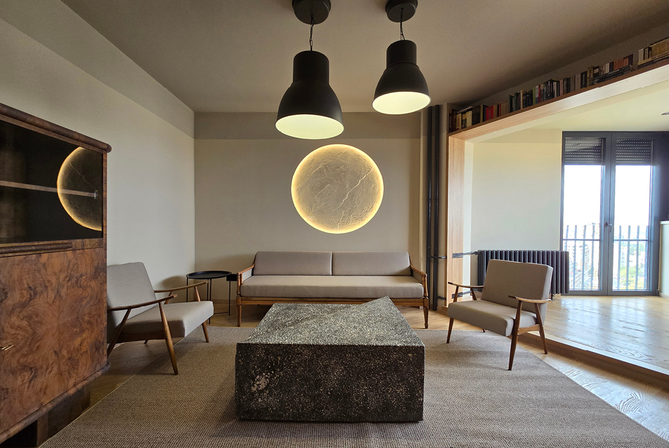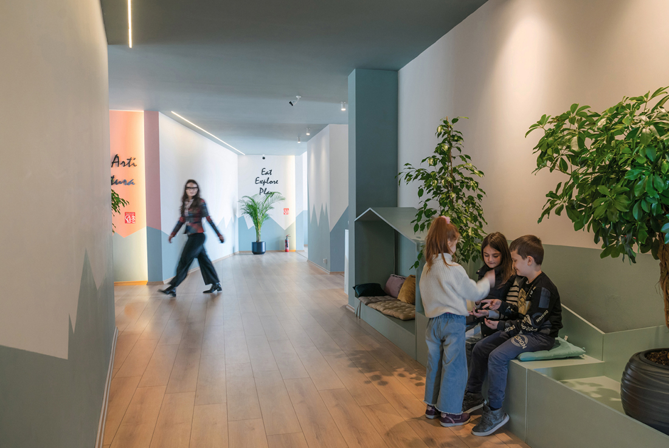INTERIORS
Interior SCH
The nature of work requires a delicate balance between the intimacy of individual workspaces and the openness of a collective environment. This desire for connectivity is reflected in the design, where glass walls serve not only as an aesthetic feature but also as a functional tool - ensuring spatial cohesion while providing sound insulation. This approach makes the offices transparent, bright, and modern, allowing unrestricted natural light to flow
Sasha Hair Salon
Architectural studio Puls*Ar was tasked with designing Sasha Hair Salon in Zagreb, aiming to create a space that stands out from typical salon designs. The owner, Saša Pušenjak, envisioned a salon where each client could feel comfortable in their own "micro space," away from the gaze of others. Inspired by a tram station, the design begins with a waiting area resembling a tram stop, where clients relax on benches
Trimo stand for the fair BAU 2025
The architectural concept of the stand was inspired by the presentation of Trimo's new product, Qbiss Notch, designed by Pininfarina. Drawing from the local environment, the birch tree served as the main architectural inspiration, resulting in a composition of pillar formations that symbolize a birch forest. The transition from local to global reflects a process in which ideas, aspirations, and initiatives originating at the local level gain influence and
Dance Studio – Dancing in an Old Building
The traditional dance studio, shaped by various development phases, featured a partially listed staircase (1892), a dance hall with an adjacent break room (2001), and a modern winter garden extension (2021). The goal was to unify these different styles into a harmonious overall composition through targeted interior design. A key intervention was the 90° rotation of the counter, which allowed for a more generous connection between the winter garden
Green Path Renovation
In the Athenian suburb of Glyfada, architects transformed a neglected 97 m² residential space in a Seventies-era building into a contemporary law office. A thorough study of context, materiality, and color preceded the conversion, resulting in a functional and stimulating workplace environment. The experience of afternoon natural light filtering through a lush wisteria plant, casting mesmerizing shadows on the existing dilapidated floor, became an inspiration for embracing a biophilic
COFACE WORKING SPACE
A modern office space distinguished by its minimalist and fresh design. Individual work units are arranged around an open floor plan, with glass-walled offices that promote collaboration and creativity among employees. Green barriers create dedicated relaxation spaces, while a living green wall and upholstered lounge furniture provide a comfortable area for socializing and unwinding. This thoughtful design fosters both productivity and well-being.
City View
Project Kassarine Pass, also known as "City View," is a lifestyle-focused masterpiece that perfectly blends form and function. Through months of careful curation, I developed a cohesive palette that flows throughout the property, embodying elegance, originality, and artistic depth. The design emphasizes fluidity, where the boundaries between indoor and outdoor spaces dissolve, allowing for effortless and purposeful transitions. Each room is thoughtfully designed to have its own unique identity,
Mercedes-Benz İstanbul Headquartes
The new Mercedes-Benz offices are a project that offers multiple working environment options, encouraging collaboration and learning, fostering the exchange of ideas and innovation, and creating a strong sense of belonging while boosting productivity. These offices are designed with a flexible structure that can adapt to evolving work habits. The project consists of a footprint of 48 meters by 28 meters, with 10 office floors and a reception area
MT Apartment
The project involved the interior design of a 100 m² apartment in Belgrade for a family of four, a young married couple with twins. The scope included organizing the pre-defined rooms and converting the guest room into a children’s room with a dedicated play area. The clients requested the use of warm, neutral tones with one dominant color, along with subtle wall decorations and a minimalist design approach. While
West Tower Apartment
The 100 m² apartment, located in the West Tower building within the West 65 residential and commercial complex, has been remodeled for business purposes. The project involved both the interior design and execution of renovation works. To create a spacious and multifunctional living area, an additional bedroom with a bathroom was removed, and the existing kitchen was reduced and completely enclosed. The interior design highlights the wall panels in
Residence of History
"The Residence of History" is an apartment perched atop the iconic "Toblerona Tower," a distinctive Brutalist structure designed by Rista Sekerinski in the 1960s. Known for its striking appearance and evocative design, the building’s architecture often sparks diverse reactions. Its hexagonal base and prominent triangular terraces define its bold silhouette. The renovation of this apartment aimed to accentuate the building's signature sharp angles and robust materials while introducing earthy
Horizon Education Center
The Horizon Education Center transforms a vacant commercial space into a part-time learning hub for elementary school children aged 5 - 10. This vibrant and mystically laid-out space is designed to spark curiosity, encouraging children to explore diverse learning environments that contribute to their long-term development and build their confidence in venturing into new territories. The project’s mission is to challenge the sterile, intimidating classrooms typical of public schools,


