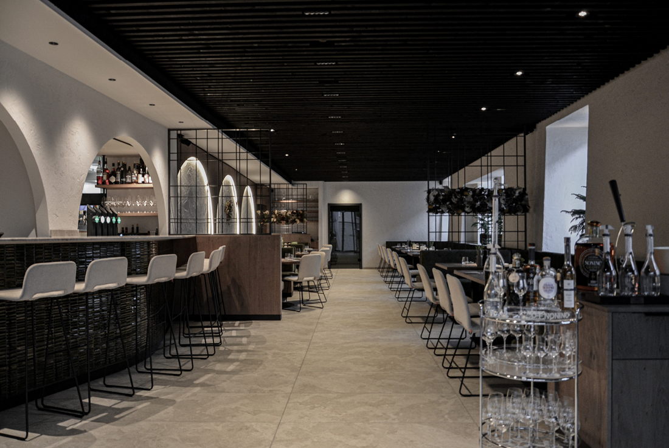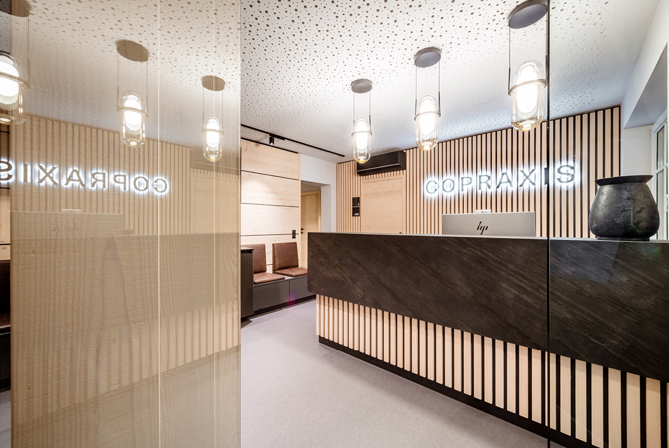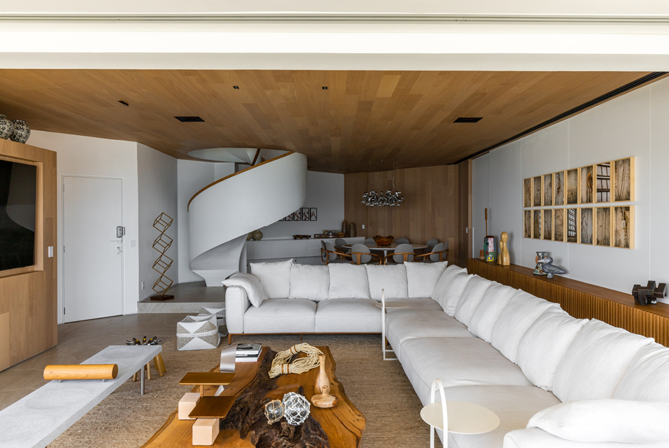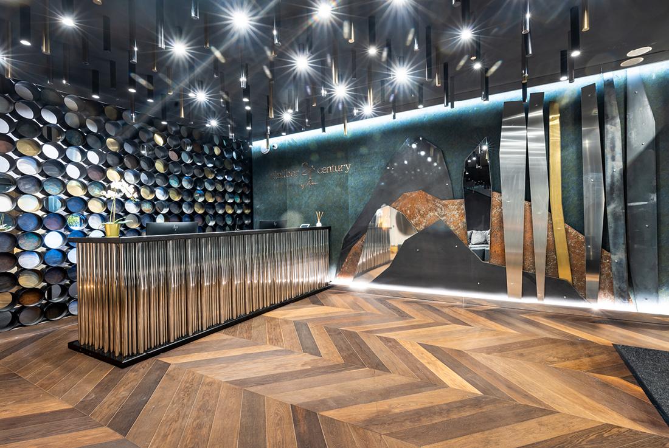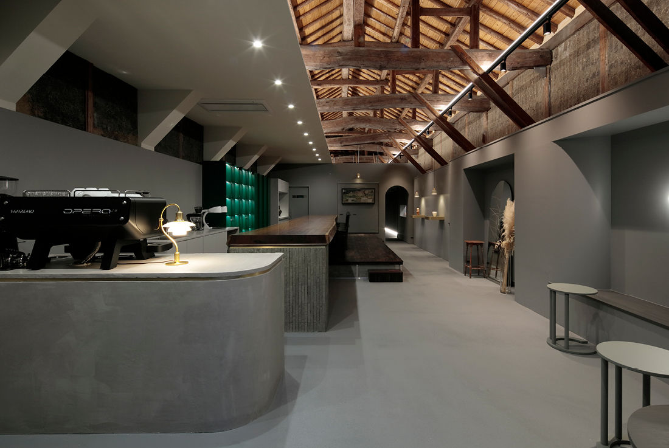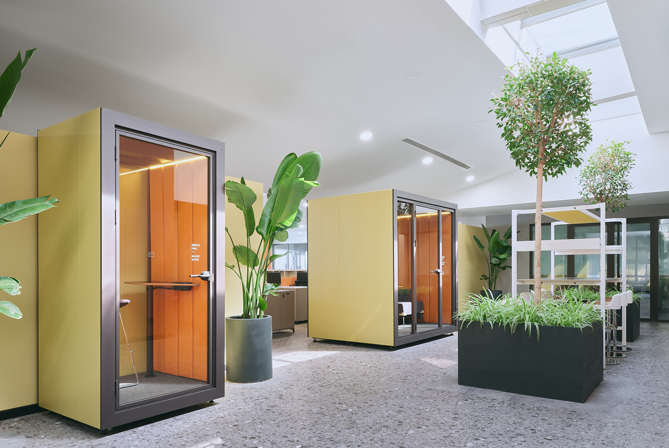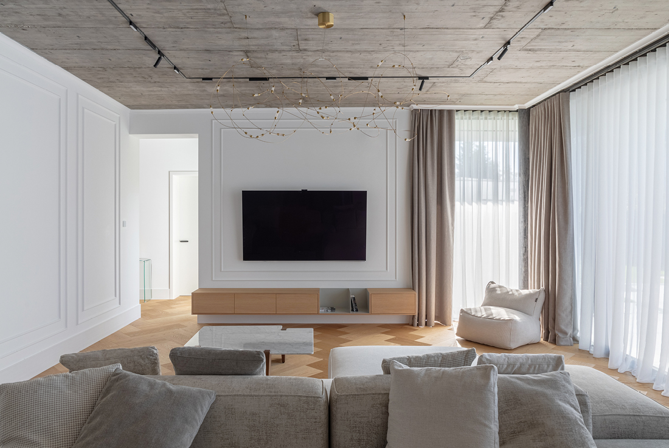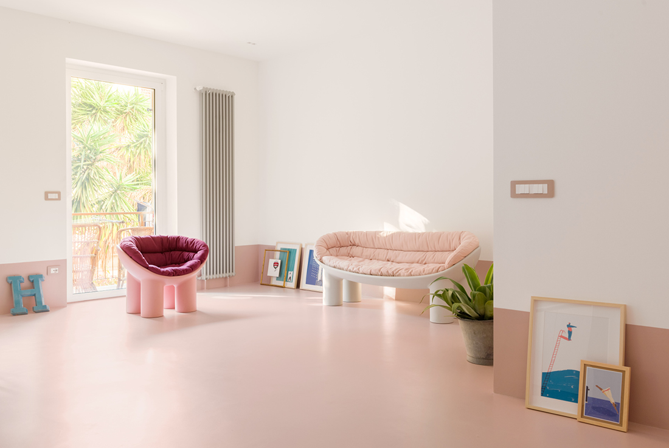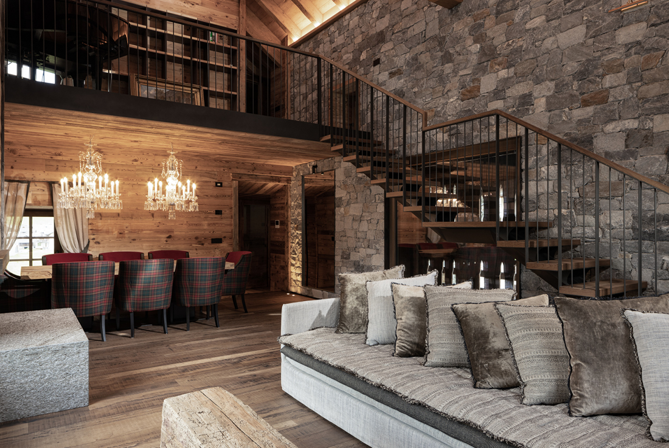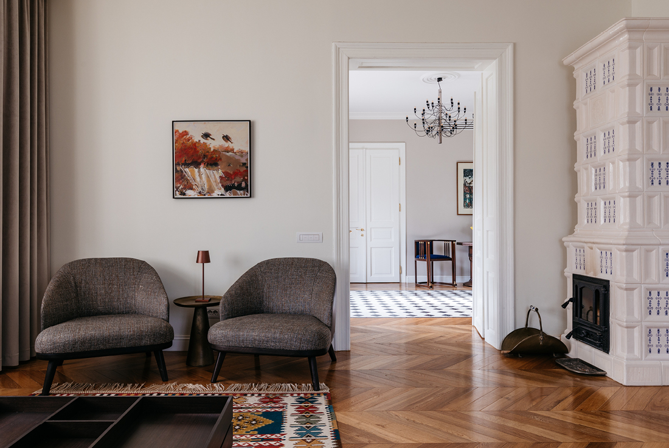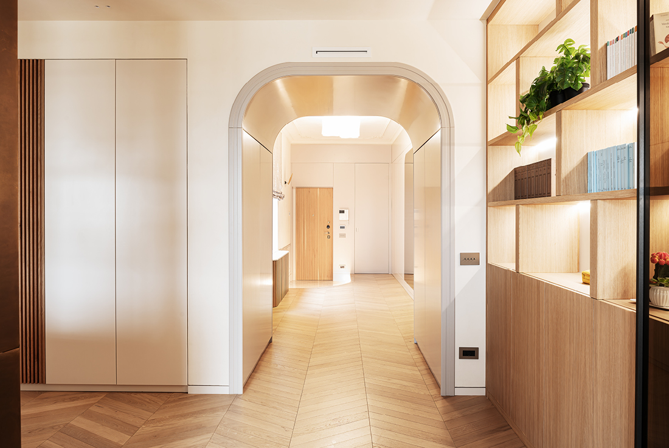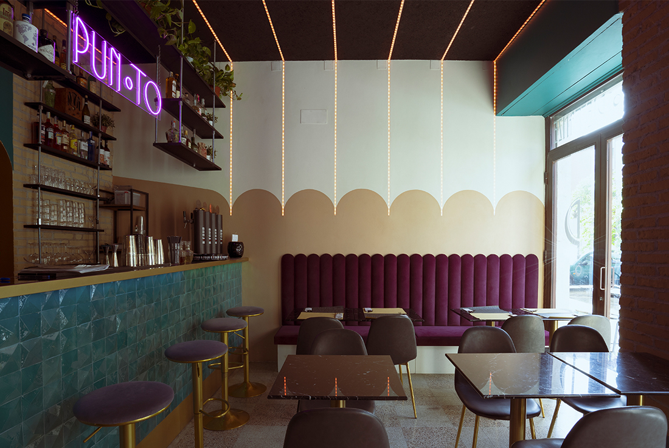INTERIORS
Luther Alpenbrasserie & Bar
Luther Alpenbrasserie & Bar in Schladming reinterprets authentic Austrian cuisine with influences from the Alps-Adriatic region, creating a contemporary dining destination with a stylish ambiance for all age groups. The result is a warm and inviting atmosphere that encourages relaxed, cozy dining. Housed in one of Schladming’s oldest buildings - dating back to the 15th century - the project was shaped by the constraints and charm of its historical
COPRAXIS Schladming
Copraxis Medical Centre, Schladming Copraxis in Schladming presents a modern, forward-thinking medical centre in the heart of the Alpine region. The project was completed within just two months, thanks to careful planning and close collaboration with the clients. Emphasis was placed on sustainability, regional craftsmanship, and cost-effective construction and implementation. The design brief was to break away from the traditional, sterile image of medical centres by introducing a new
Garcia Apartament
The Garcia Apartment remodel enhances both comfort and functionality. This 550 m² penthouse in Riviera de São Lourenço, São Paulo, was designed to accommodate up to 22 guests - functioning almost like a private hotel. The lower floor features four suites, a service area, a fully equipped kitchen, and a welcoming living space with a TV and bar. Each suite includes a double bed, a bunk bed, and a
21st Century Zlatibor
A New Standard for Comfort in Zlatibor The entire concept was developed according to the condo apart-hotel model, combining the comfort of modern, fully equipped apartments with the wide range of amenities and services typically offered by high-end hotels. These include a restaurant, spa center with swimming pool, gym, children’s playroom, 24-hour reception, underground parking garage, high-speed elevators, a stylishly designed lobby, summer garden, and other boutique features that
CAFE BREW
Renovation of a Former Sake Brewery in Hizenhamashuku, Kashima City This project involves the renovation of a former brewery, once used for sake production, located in Hizenhamashuku, Kashima City - an area that once flourished as both a port and post town, where much of the traditional streetscape remains intact. The renovation is part of a broader community development initiative led by the property owner. The plan is to
Backhaus Production and Management Center
Ayazağa, once an industrial center, has been transformed in recent years with an increasing number of office and residential projects. The Backhaus Production and Management Center is an example of re-functionalization that keeps the industrial heritage alive in this transformation. Originally built for the textile industry, the building was converted into a food processing facility after extensive renovation. By using industrial materials in the design, the area's industrial identity
GOLDEN LINES
The main actor in this project is light - that essential element which enabled the exploration and highlighting of every corner of the home. Golden Lines is a residential project designed for a family of four, offering comfort while reflecting the residents' personalities. Natural light plays a vital role, creating a warm, welcoming atmosphere that enhances the overall design. The subtle integration of golden accents adds a touch of
Casalibera
In the small Ligurian town of Recco, a 55 sq.m. flat with a curious name - Casalibera - stands as a testament to open living. The name is a play on words, combining the patrons’ surname with the almost total absence of walls inside the flat. Casalibera is a project defined by subtraction. The clients, a young and dynamic couple, sought to free up space, creating a bright, open
Chalet Hedone
Chalet Hedone: A Dialogue Between Heritage and Innovation Chalet Hedone is the transformation of a former blacksmith’s farmhouse from the early 20th century, originally constructed with simple, locally sourced materials. While the original load-bearing structure has been carefully preserved, the interiors have been thoughtfully adapted to meet contemporary standards of comfort and sustainability. Spread across three levels, the house seamlessly blends rustic charm with modern living. It features advanced
Timeless Fusion
Timeless Fusion reinterprets the authenticity of a 1934 house in Cluj-Napoca, seamlessly blending historical character with contemporary living. The project preserves the building’s architectural heritage while introducing modern functionality to create a sophisticated and enduring space. Balancing restored classical elements with contemporary interventions, the design reflects the homeowners’ identity and passion for art. A key challenge was to enhance usability without compromising the home’s original charm. The attic conversion,
Attico Torlonia
In the heart of Rome, AMT Studio transformed a 200-square-meter penthouse with two terraces into a serene retreat for a client and her children. The design seamlessly blends aesthetics with sustainability, while the primary focus remains on realizing the client's vision of a warm and inviting home. This vision is reflected in the choice of traditional materials - lime paint, herringbone oak floors, Calacatta marble, and aged brass details
Locale Punto
Tucked away on a quiet street in Rome’s La Sapienza University district, this small yet dynamic cocktail bar has quickly become a landmark for students and locals. The neighborhood, known for its rich cultural, social, and ethnic diversity, shaped the design approach, blending tradition with innovation to reflect its unique character. The concept balances the eclectic identity of the area with the distinctive gastronomic and beverage offerings curated by


