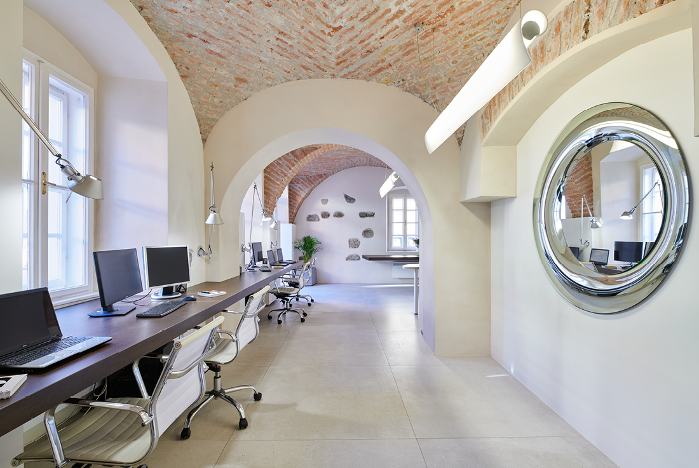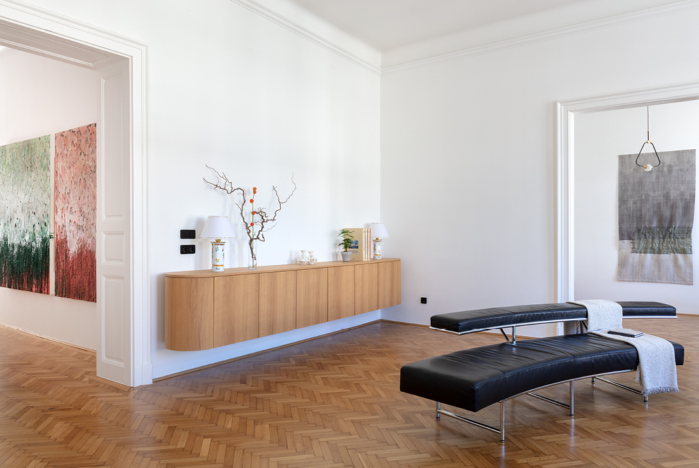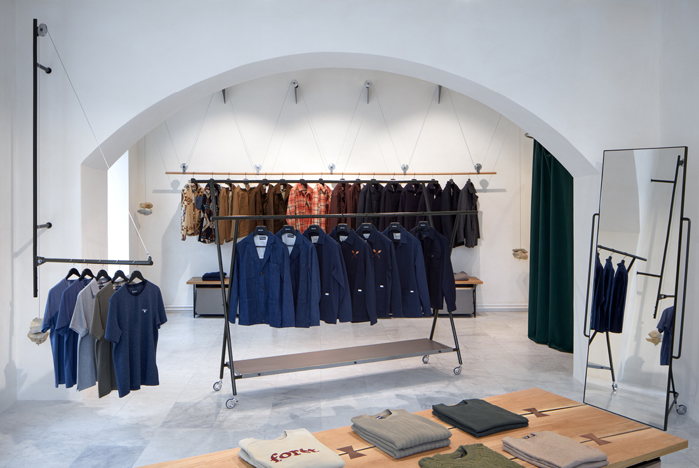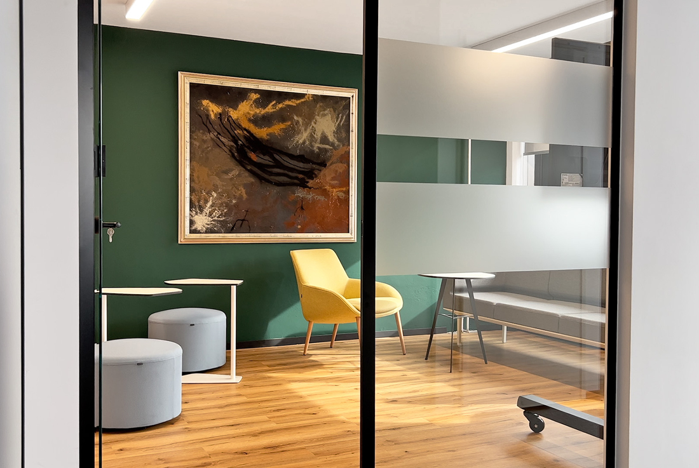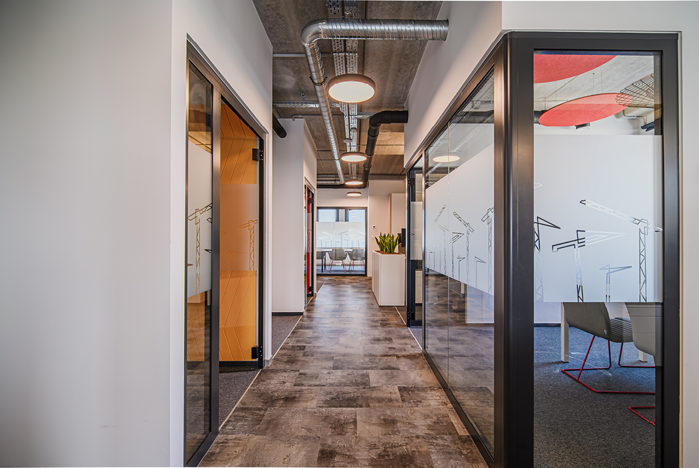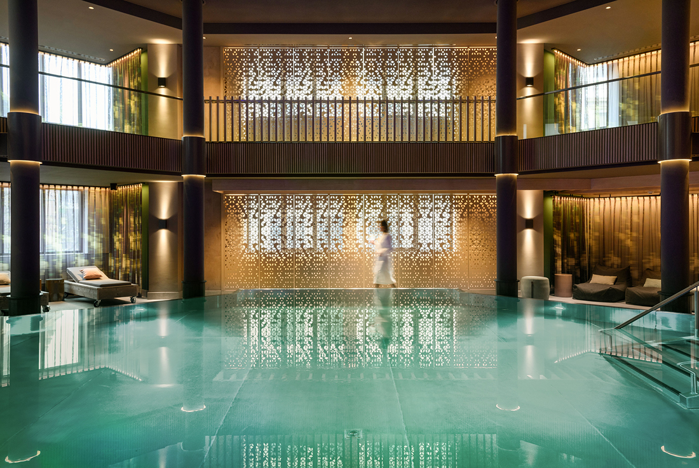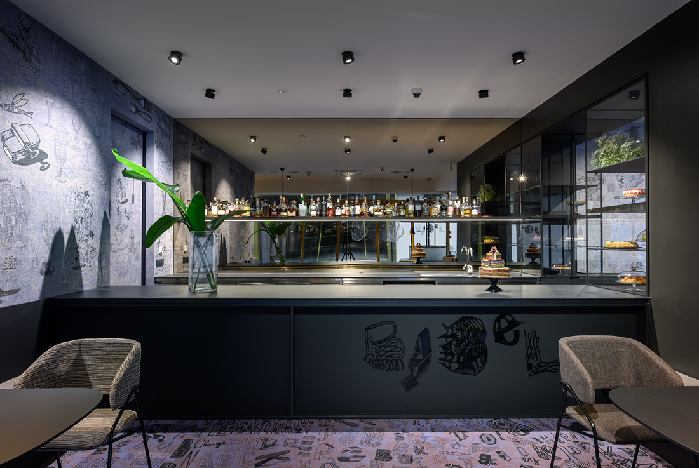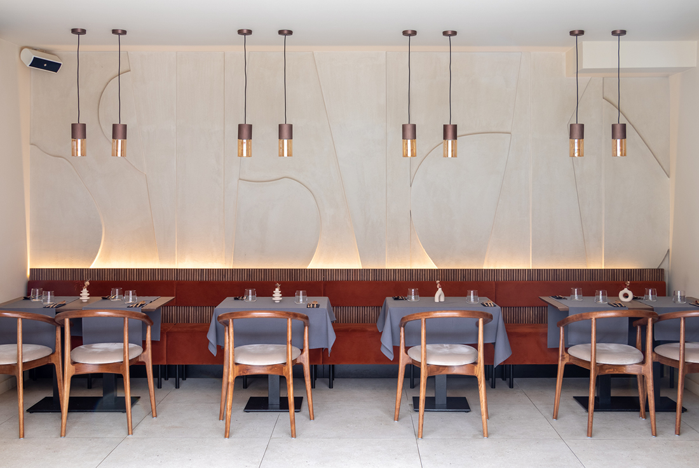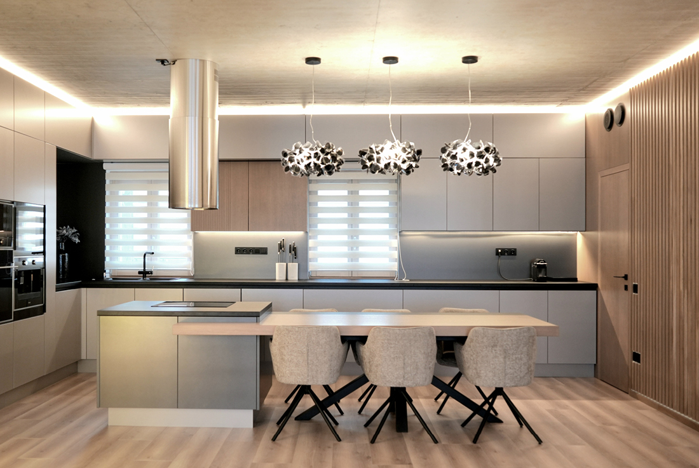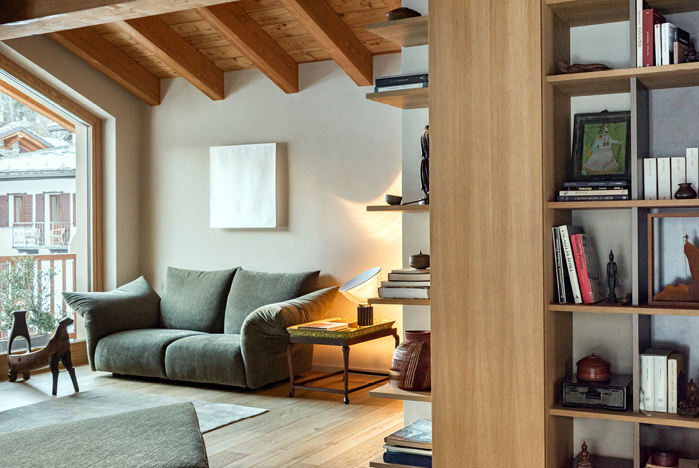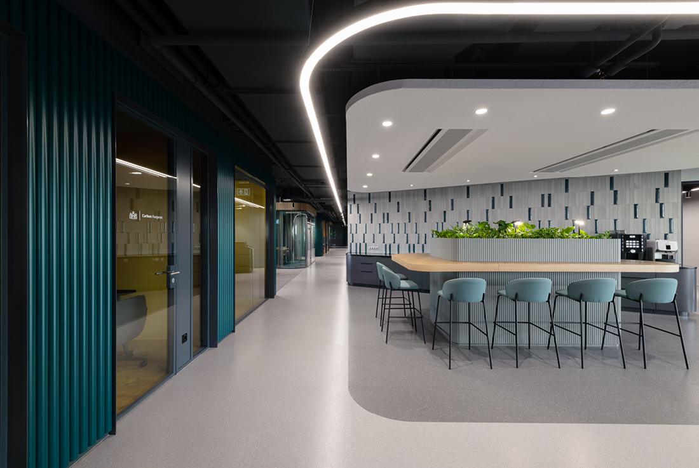INTERIORS
The reconstruction, renovation, and adaptation project, along with the interior design for the new office space of the architectural firm Studio D’ART
The building at 6 Beogradska Street, part of the Petrovaradin Fortress Suburbium, dates back to 1723 and originally served as the city administration office. Over the centuries, alterations divided the ground floor into three separate units. This project restores and adapts the space for Studio D’ART, honoring its historical character while introducing modern functionality. Inadequate additions were removed to reopen original passages, creating a circular layout tailored for a
Vamhaz
Apartments in downtown Budapest, once grand 19th-century homes, have been transformed by the Airbnb phenomenon into spaces curated for short-term stays. This project, titled Home for Sale, explores how domesticity shifts when a home becomes a commodity, shaped for transient consumption. Vamhaz continues to investigate the concept of domesticity as a commodity, reimagining a home as a live-in showroom. The original features of the 19th-century building are sensitively restored,
Gentleman Store
We were approached to design the interior of a boutique located in a space that had recently undergone a high-quality refurbishment. As a result, there was no need to create an elaborate backdrop or conceal anything. Rather than turning away from the existing architecture, we chose to engage with it - complementing the space naturally instead of overshadowing it. At the same time, the design addresses the challenge of
Aviano Wedding Hall
The “Aviano” Wedding Hall: Where Love Takes Flight Located near the airport, the “Aviano” Wedding Hall is a uniquely designed venue that blends passion and creativity to provide a serene yet festive ambiance. The carefully chosen color palette combines silver for timeless elegance, passionate red for love, and fresh green for vitality, setting the perfect tone for celebrations. Every detail has been thoughtfully curated, from intricately woven ribbons to
International aviation company
For this international aviation company, we worked in close collaboration with the client-side project lead to seamlessly integrate global brand standards with local contextual needs. The design emphasizes openness to enhance workflow efficiency, while preserving a strong and cohesive brand identity. Acoustic performance was a key consideration, resulting in a well-balanced environment that supports both focused work and collaborative exchange. The outcome is a workspace that reflects the company's
Klančar Žerjavi
Klančar Žerjavi’s new workplace is the product of a thoughtful, long-term collaboration that began even before their expansion was on the horizon. From the very beginning, we worked closely with the team to understand and define their evolving needs, ensuring that the new space would not only accommodate future growth but actively support it. Every element of the design was carefully considered to reflect the company’s values, culture, and
EUROPÄISCHER HOF – SPA
The traditional Hotel Europäischer Hof, located directly opposite Hamburg Central Station, is composed of several building sections constructed between 1909 and 1988. The 1988 addition - known as the leisure building, housing a pool area along with wellness and fitness floors - required extensive refurbishment and a contemporary reinterpretation of its interior design. The concept behind the redesign of the pool area seeks to give the hotel a renewed
Café Babel
Café Babel is situated in the Bellevue Living complex, at the intersection of the city center, Tivoli Park, and the Lower Šiška district. Designed to be more than just a meeting place, the café was conceived through a collaborative process with renowned graphic designer Radovan Jenko. Its identity draws inspiration from the myth of the Tower of Babel, symbolizing linguistic and cultural diversity. Upon entering, visitors are greeted by
POMET
"POMET" represents the fruit of an orchard, and this concept is expressed through large, abstract 3D bas-relief cut fruits on the walls. These sculptural elements not only symbolize the name’s meaning but also lend an organic feel to the interior. Natural materials were intentionally selected to evoke the sensation of being in nature during autumn - when the fruit is ripe and ready to harvest. Organic design elements include
Contemporary residence in the vintners’ street
This new building was constructed on the only vacant plot along a historic winery street lined with listed buildings. The ground floor is designed almost entirely as a spacious family area, while the bedrooms are located on the upper floor. An impressive master bedroom with a large rooftop terrace occupies the attic. The floors are connected by a striking staircase that becomes a focal point of the home. Within
CHouse – Apartment in Courmayeur
The interior design of the apartment in Courmayeur establishes a dialogue between personal experience and heritage, creating an intimate domestic landscape that reflects the owner’s cosmopolitan personality while remaining deeply rooted in their origins. The primary objective was to express the owner’s global outlook alongside their desire to connect with the natural surroundings. Embraced on three sides by the mountain landscape, the apartment integrates nature into the interior through
Albemarle Hungary
Albemarle Headquarters – Budapest, Hungary Albemarle is one of the world’s leading companies transforming essential resources into critical ingredients for mobility, energy, connectivity, and health. Specializing in lithium and bromine, Albemarle partners with customers to pioneer new solutions in connectivity and environmental protection. The new headquarters in Budapest, Hungary, designed by Demeter Design Stúdió, reflects the company’s mission by developing spaces that promote mobility, connectivity, and environmental responsibility. Located


