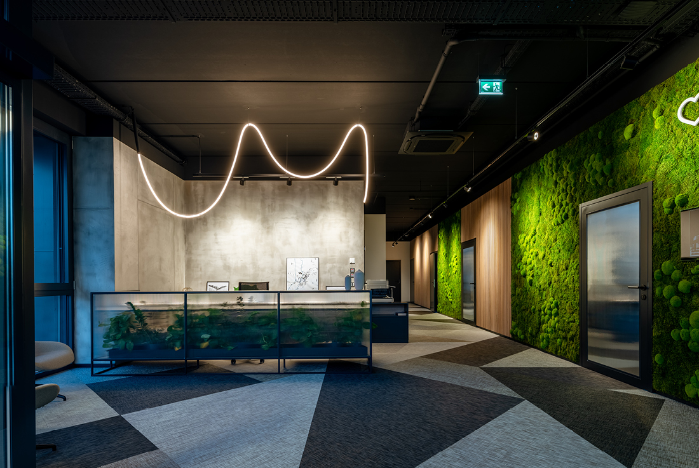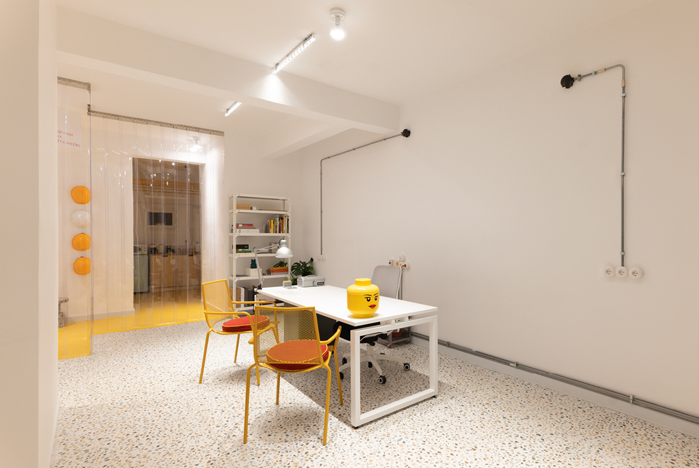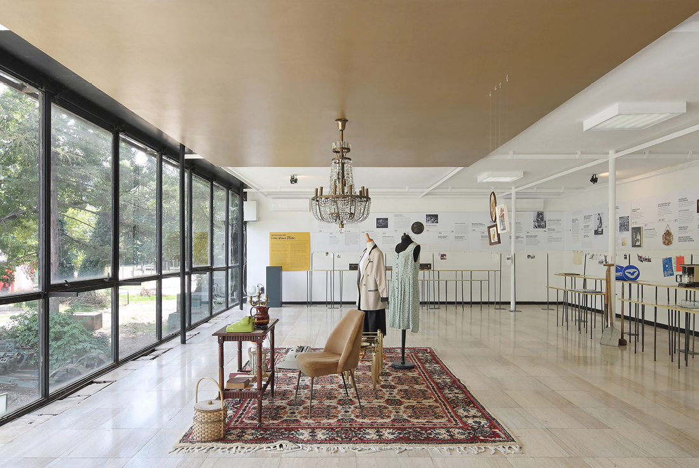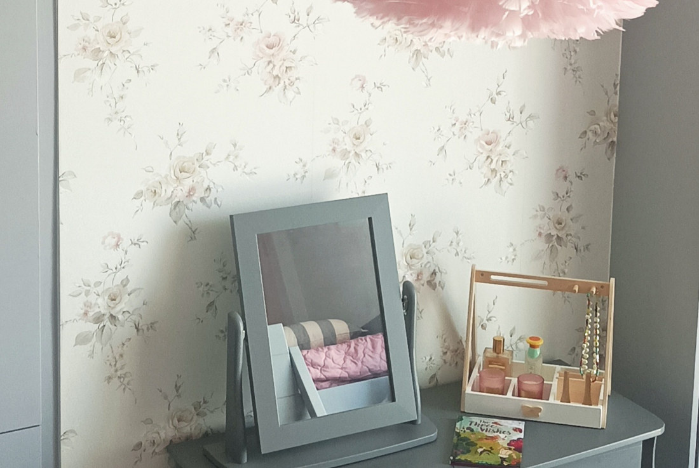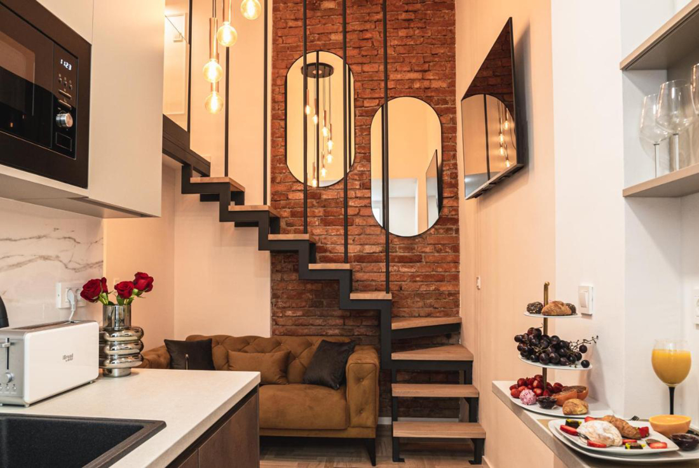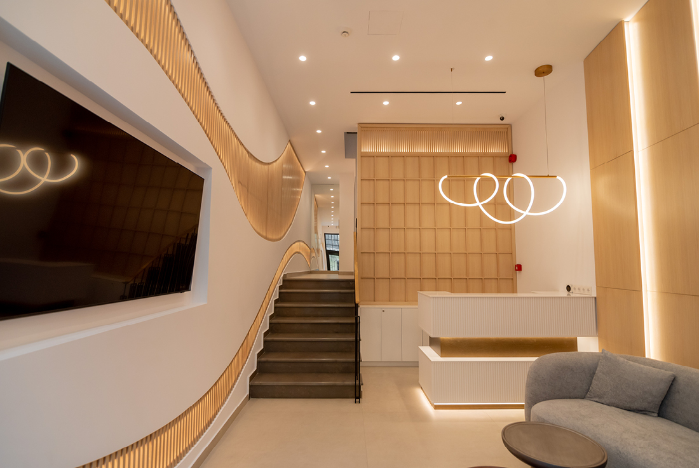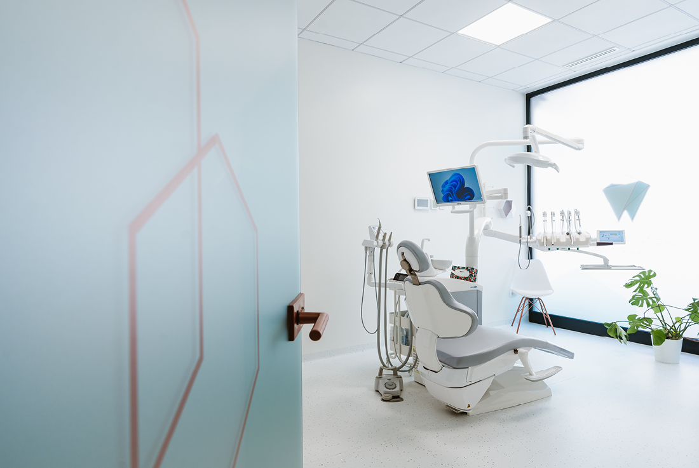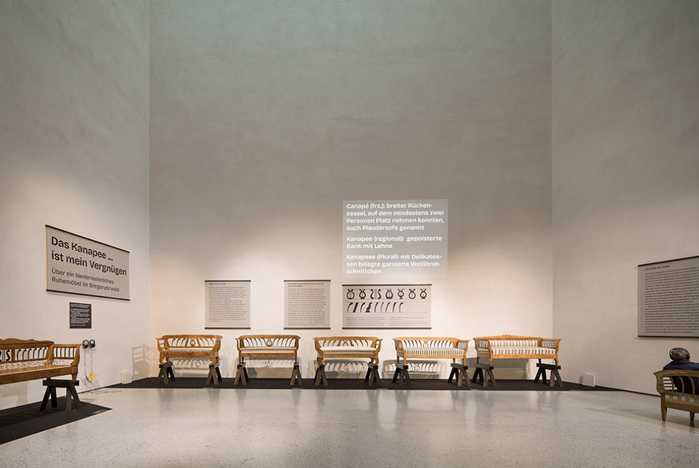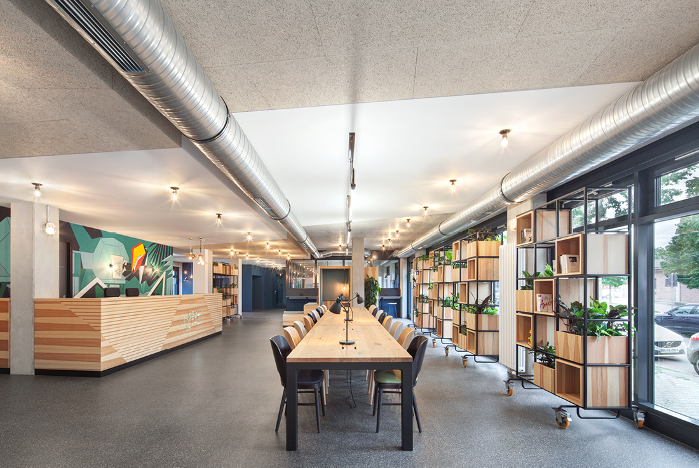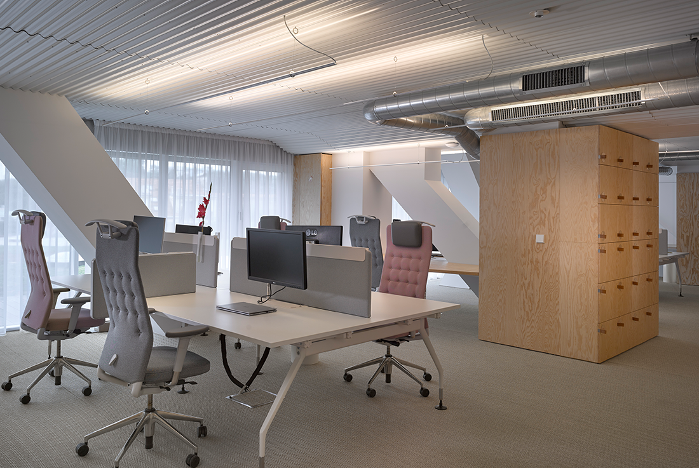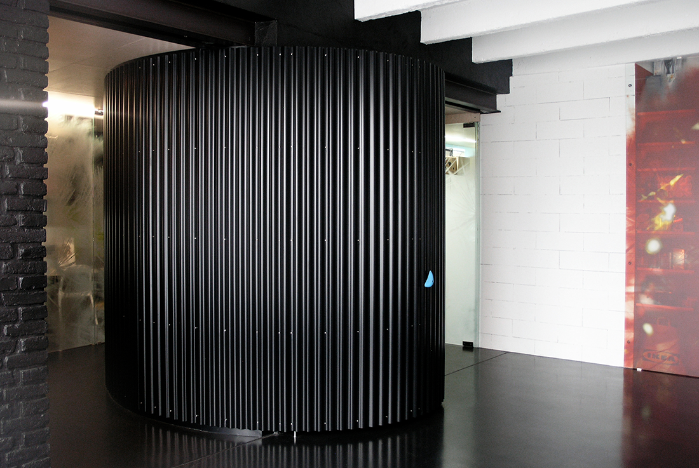INTERIORS
IDB – New Offices for Steirerfleisch
The offices serve as the main office for Steirerfleisch administration as well as Smartr. Solutions, their partner company. Since the building itself was already in the process of being built, not many changes could have been made to the structure itself. One of the first things we decided to do was scratch the “dropped ceiling” from the existing plans and open up the space. The walls were replaced with
KARN studio
White surfaces, white tiles with bold grout, naturally colored plywood, terrazzo tiles, and yellow vinyl floor, compose KARN’s new office studio carefully designed as an open floor plan interior that can easily be transformed; filled with natural light and flexibility to adaptations, so as to welcome more people who can easily interact/collaborate. With the use of plants, adjusted on the interior of the new façade, the office has a
Exhibition design “Gastarbeiter Stories: On the Other Side of the Pliva”
The exhibition "Gastarbeiter Stories: On the Other Side of the Pliva" is the result of cooperation between the Museum of Yugoslavia (Belgrade) and the Historical Museum of Bosnia and Herzegovina (Sarajevo). It deals with Yugoslav workers abroad, starting from the sixties of the twentieth century till nowadays. Their history remained on the margins of a wider social perspective, so the goal of this project was to shed light on
Child-centered Interior Design Kids Rooms in Santorini, Greece
This project concerns an architectural study for 2 kids' rooms, of different ages (nursery and school age) in the year 2023, with a total project duration of 2 months, in Santorini, Greece. The combination of appropriate eco-colors, eco-textures, selection of equipment & corresponding accessories were some of the main renovation issues. Particular attention was paid to natural and artificial lighting, which was upgraded after a specialized lighting study thus
Parkside Loft
A small, unpresentable, dark storeroom was transformed into a stylish loft apartment with a touch of glamour. Within a 16 m2 floor plan, Sandra designed an entrance area with a built-in wardrobe featuring bronze-fronted glass doors, a bright bathroom with sliding glass doors, console sanitary ware, and a shower zone. The living room serves as the central space with a high ceiling, complemented by an impressive, fully equipped kitchen and
Contessa Bianca Luxury Suites
Contessa Bianca Luxury Suites, a haven of luxury suites in the heart of Corfu Town, is located in the bustling neighborhood of San Rocco Square. Bringing modernity to the culture of hospitality in Corfu Town, our commitment is to create a luxury haven where new architecture comes to life, combining history and creativity. This was the goal of the architect-interior designer in collaboration with the owner when they designed
DENTALNI.SI
The client, who is also the owner of an oral hygiene business, wanted to create an integrated image of her brand DENTALNI.SI and at the same time furnish her business premises, a dental studio in Ljubljana. She wanted an integrated image that would reflect the dental profession, but above all professionalism, care for people, quality and a sense of trust. Her vision was for patients to feel relaxed, safe and
Exhibition Design “Das Kanapee… ist mein Vergnügen” (“The Canapé … is my pleasure”)
How did seating furniture from an urban environment of the Biedermeier period end up in the Bregenzerwald and the rural parlor? In addition to the fascination with the individual design of each canapé, this is one of the questions that gave rise to the exhibition at the museum. Restoring 200-year-old seating furniture is sustainable. The exhibition design should also be sustainable. The aim was to produce as little waste
Wohnen am Kabelwerk Adlershof (Living at Cable Adlershof)
On the former site of the Adlershof cable factory, an ensemble of three new buildings in solid construction has been created, grouped around an attractively designed inner courtyard. GBP Architekten also created the entire interior design for the 295 fully furnished student apartments. In addition, students have access to a spacious communal lobby area for studying, networking and relaxing complemented by a cinema, laundromat and a courtyard with a
OFFICE SPACES AND SHOWROOM FOR SATPO / PRAGUE (2017)
I was approached by the development company Satpo to create the interior of offices and a showroom in the multi-functional building, Residences Sacre Coeur II (designed by Schindler Seko Architects). They utilized their own construction for the company's headquarters. During my work, I've encountered office design several times. The main motivation in creating the design is to establish a new space with an atmosphere conducive not only to the
FLAT RECONSTRUCTION / PRAGUE (2013)
The original area of the apartment in the Holešovice house from the twenties of the last century was not very large. The period when the family of the apartment owners began to expand was the impetus for a radical reconstruction and expansion of the living space. By connecting the neighboring studio and part of the public hallway to the apartment, it was possible to create a layout with
Celosia apartment
The apartment is a masterwork of open design, meant to foster a sense of connection and flow between its various spaces. It's like a well - well-choreographed dance, creating a visual tapestry that extends not just indoors, but also draws in the natural world outside, all while maintaining an ambiance of comfort and liveliness. This remarkable transformation began with a bold choice: removing walls that once divided the


