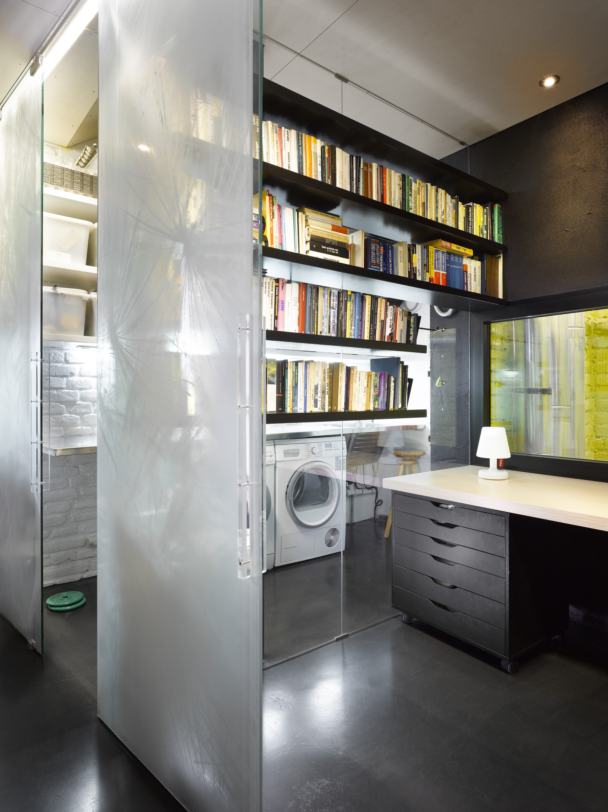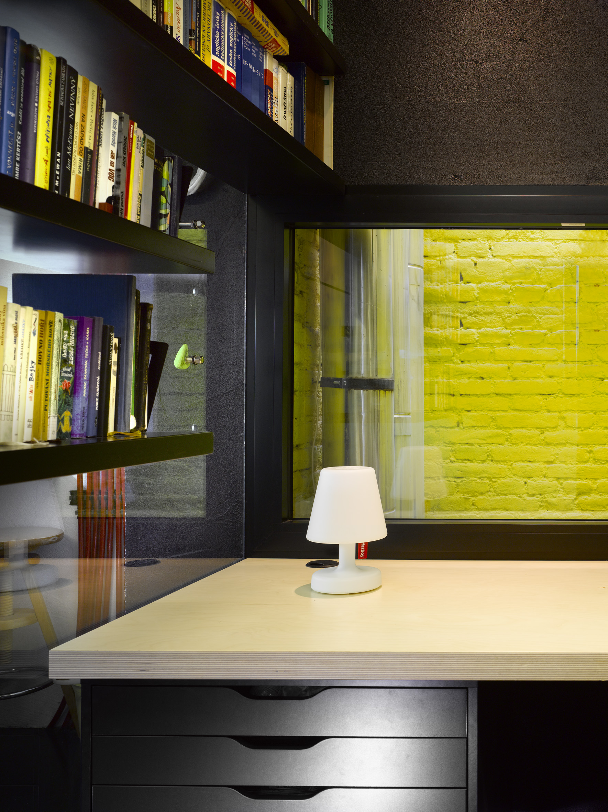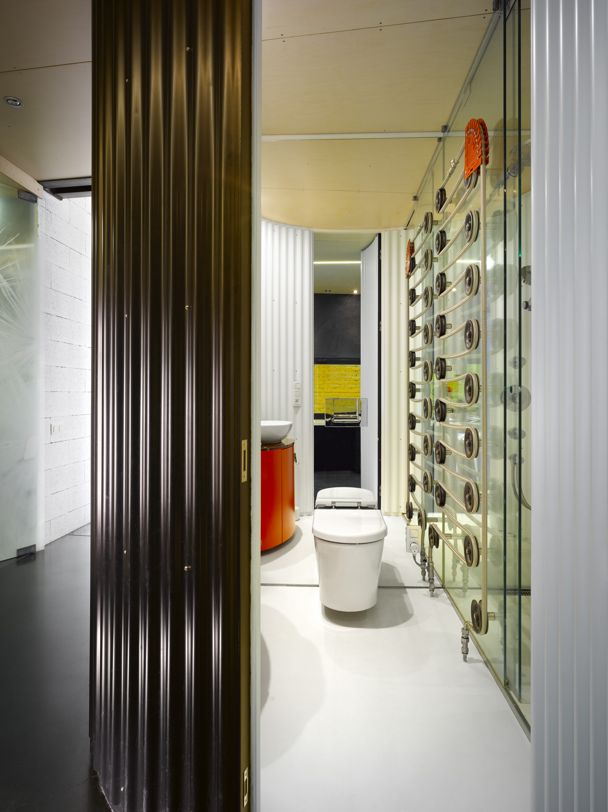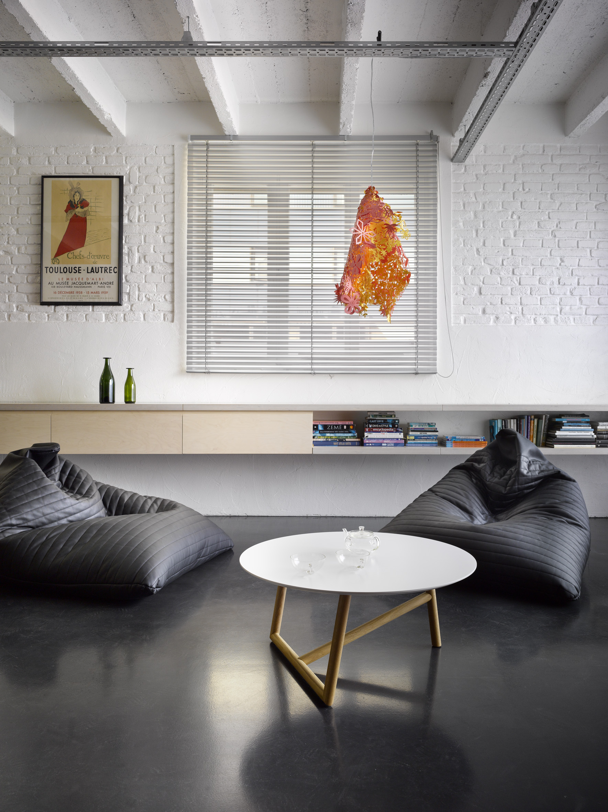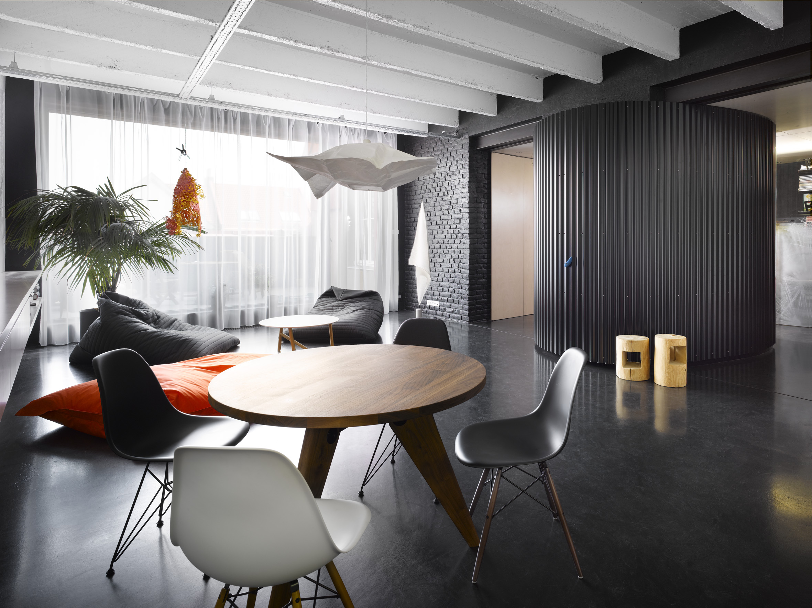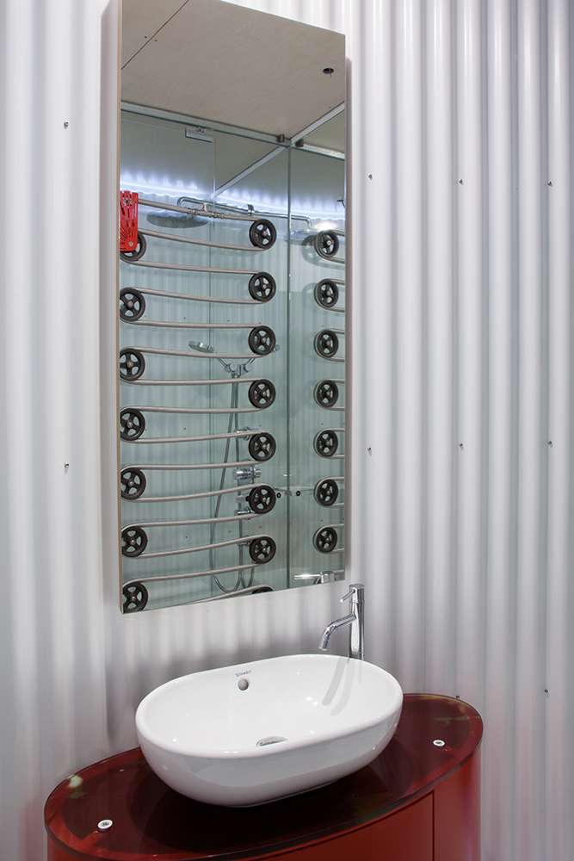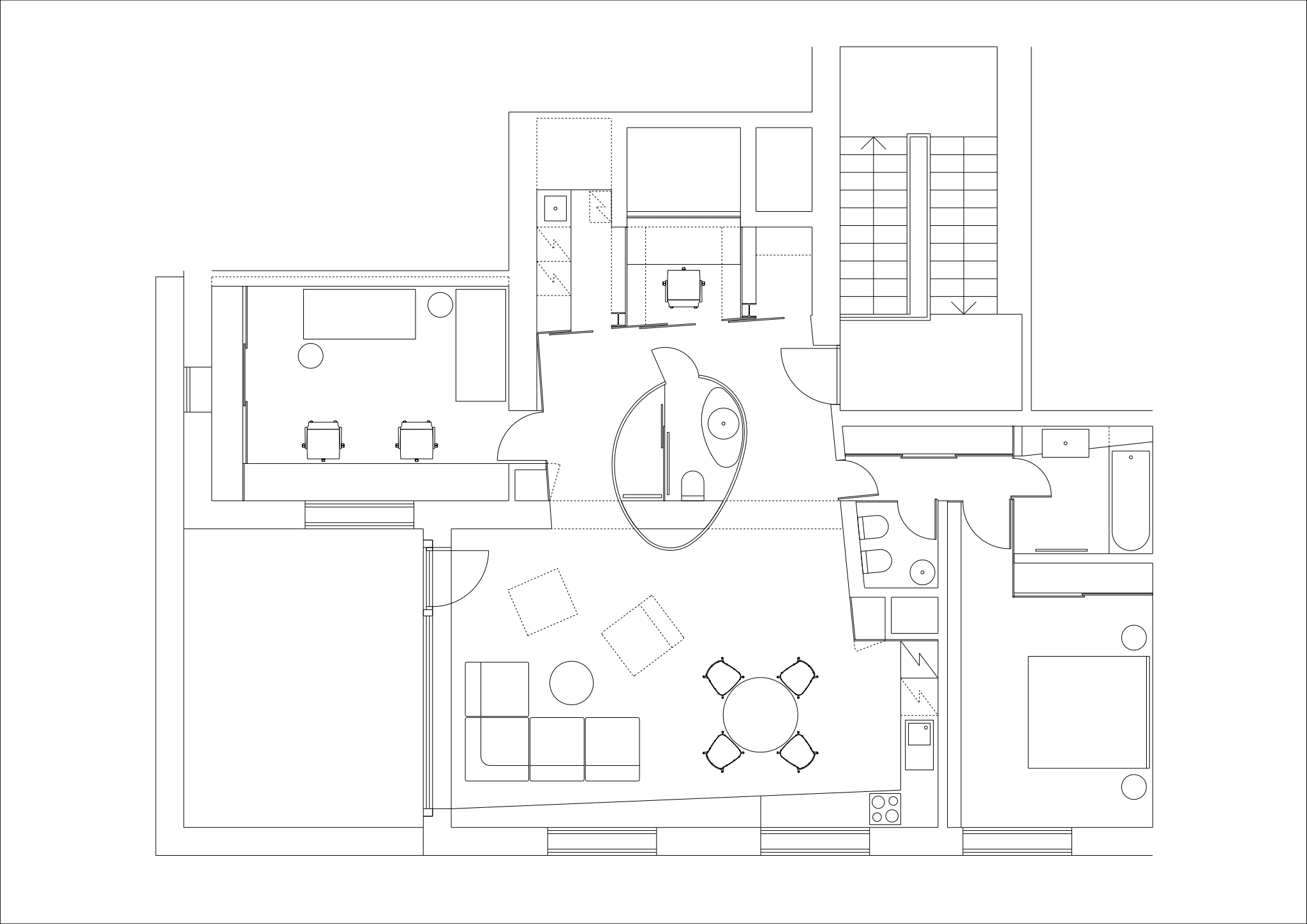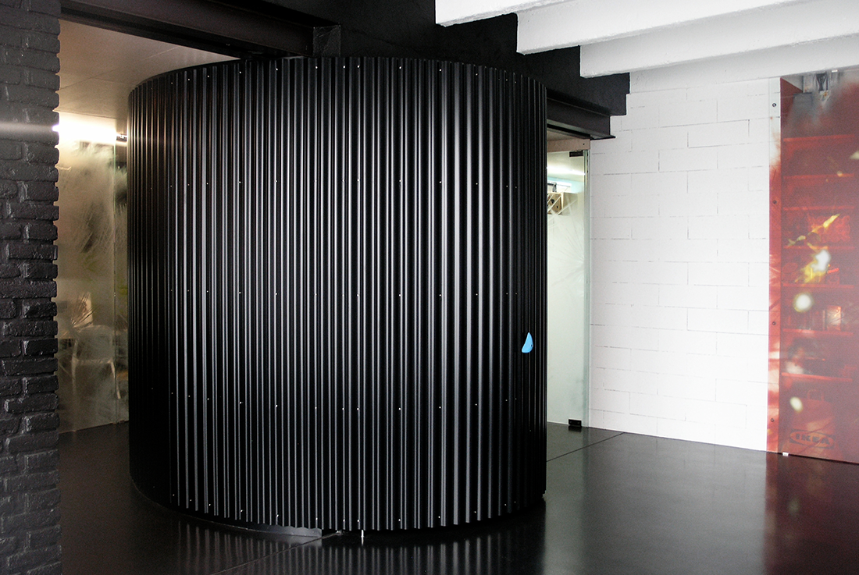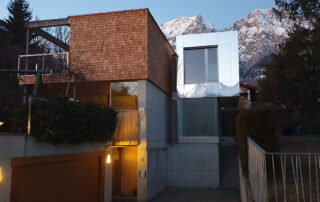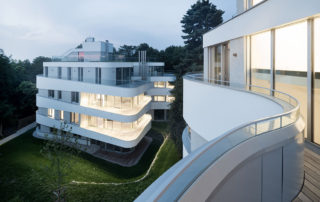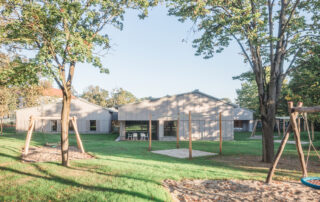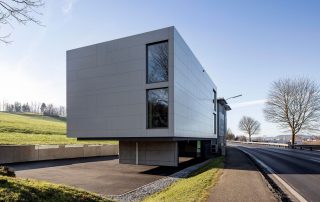The original area of the apartment in the Holešovice house from the twenties of the last century was not very large. The period when the family of the apartment owners began to expand was the impetus for a radical reconstruction and expansion of the living space. By connecting the neighboring studio and part of the public hallway to the apartment, it was possible to create a layout with separate bedrooms for the children and parents, each with their own bathroom facilities, a relatively large common living room with a kitchen, a small office, a dressing room, and a laundry room. However, it was necessary to completely change the layout of the individual rooms.
A large living area with new glass doors to the terrace was created by combining two adjacent rooms. The parents’ bedroom with a bathroom and dressing room is located in the former studio area, which we attached to the apartment. The children’s bedroom replaced the original kitchen. The central corridor was created by connecting the living area with the part of the public hallway. This hall provides access to all the different zones of the apartment. The central communication hub of the entire space is an amoeba-shaped wavy metal structure placed in the center of the corridor, concealing a small bathroom and a closet. The choice of the organic shape for the bathroom enhanced the flow of the central corridor.
The small office room has a view of a classic skylight in the apartment building. We introduced new large windows to bring in light, which, in combination with the bright yellow paint on the old brick walls, evokes sunlight. Daylight penetrates into the rooms located in the space of the original public hallway through transparent glass partitions that separate and enclose them from the corridor. The motif of delicate dandelion fluff used on the glass provides partial privacy to the rooms and creates a contrast to the industrial elements of the interior. During the reconstruction process, we gradually uncovered the original structural elements that appealed to us with their character, leaving them almost in their original state, with various colorful coatings. The concrete beam ceiling was not originally intended to be exposed, but by revealing it and painting it with a bright white color, the room gained a sense of loftiness with a more generous ceiling height. New solid partitions were constructed in the spirit of the old exposed masonry, following the principles of drywall construction, left unrendered and painted with color.
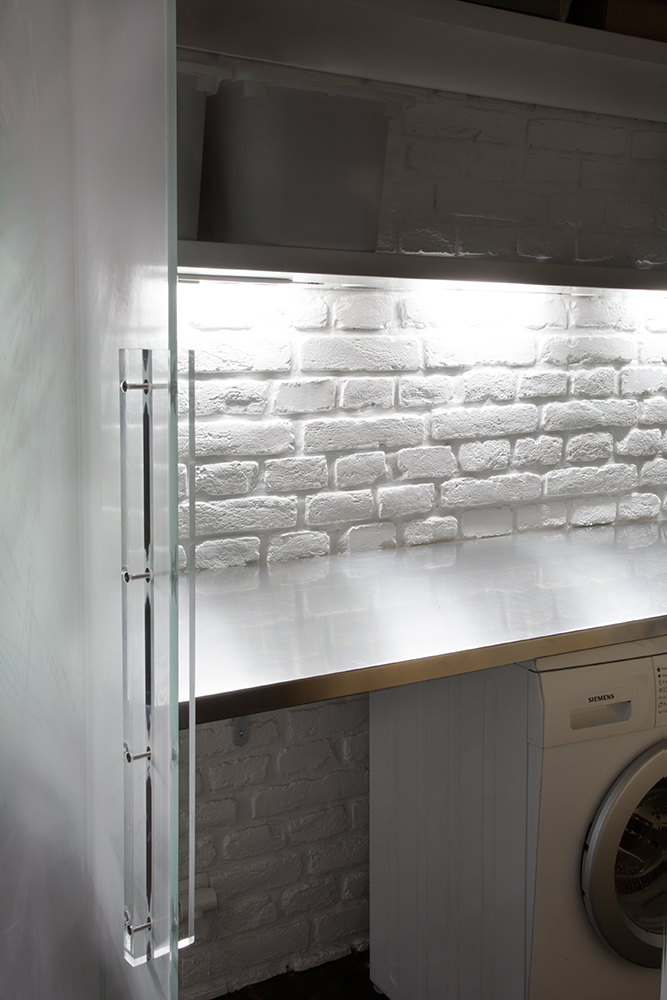
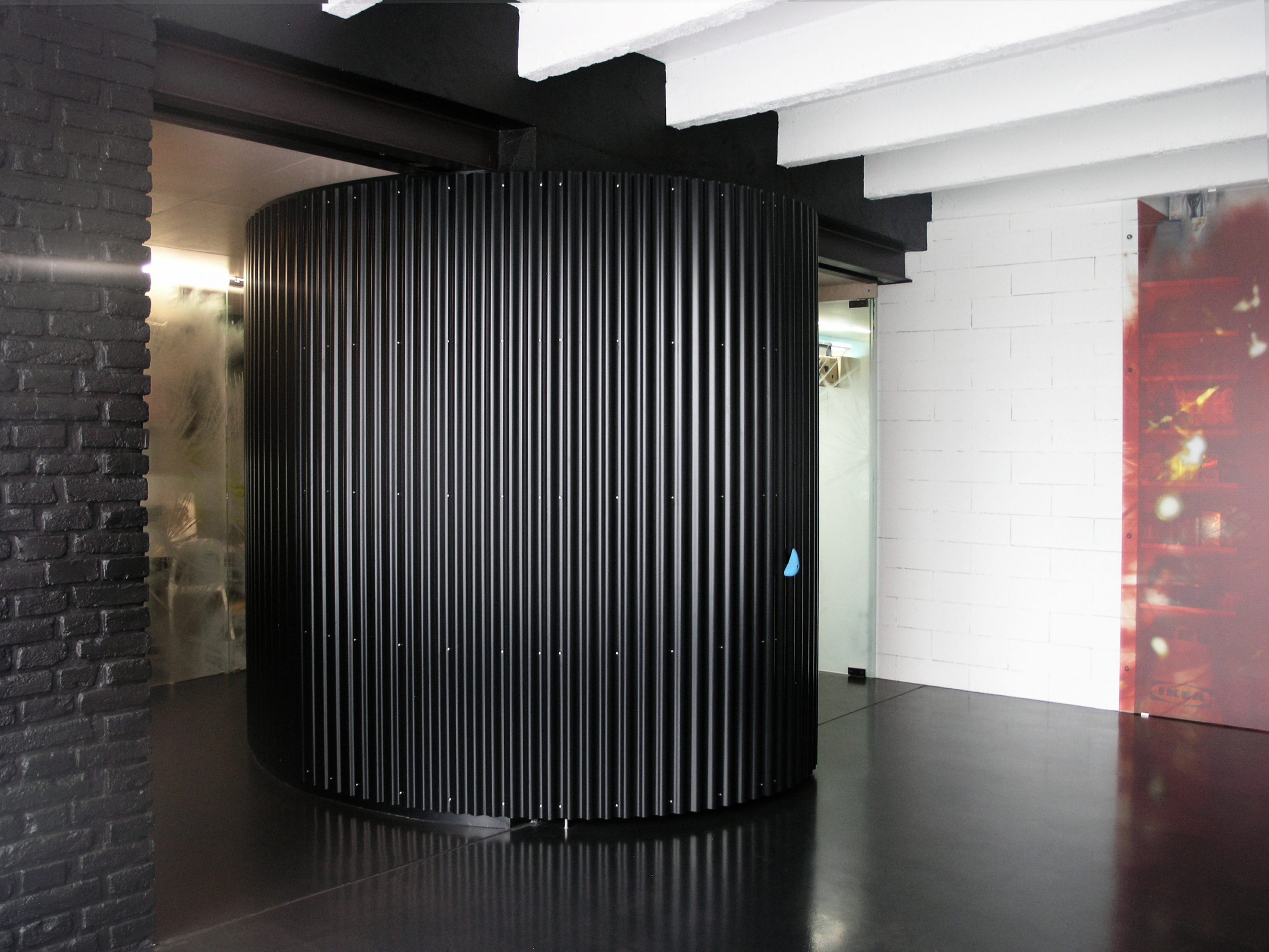
OLYMPUS DIGITAL CAMERA
