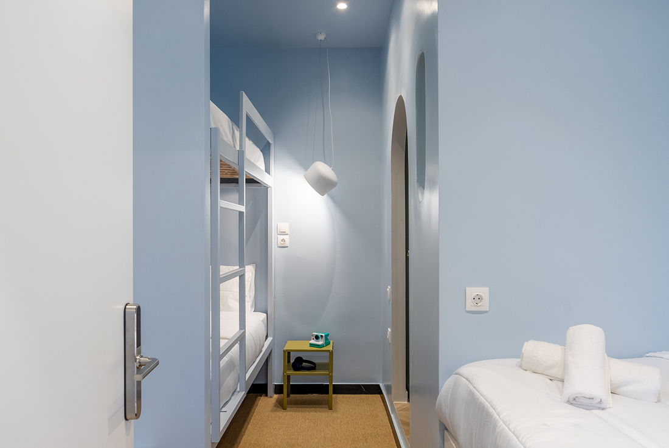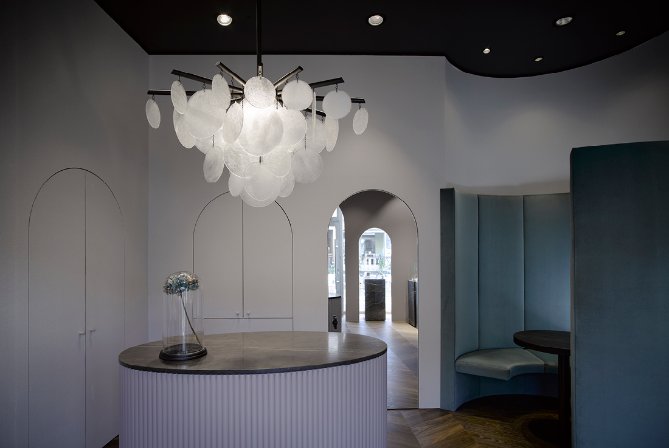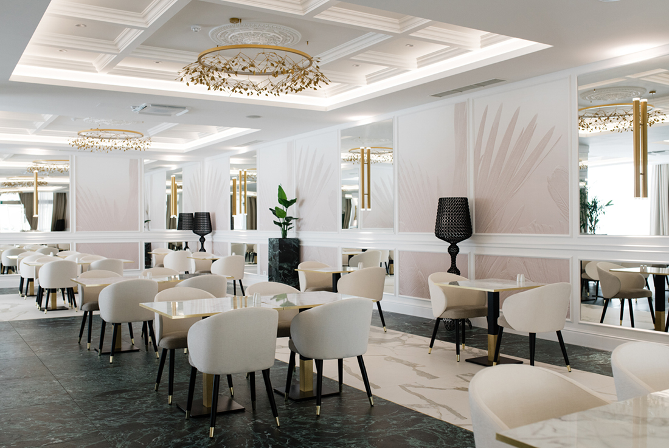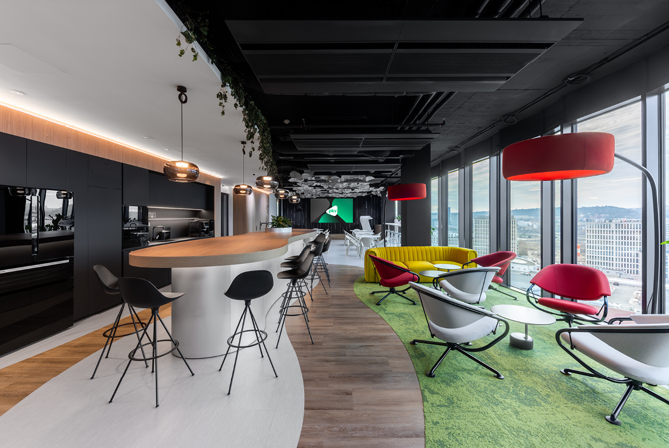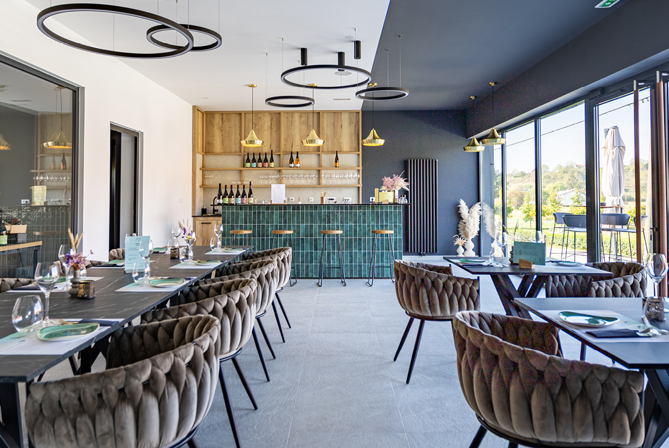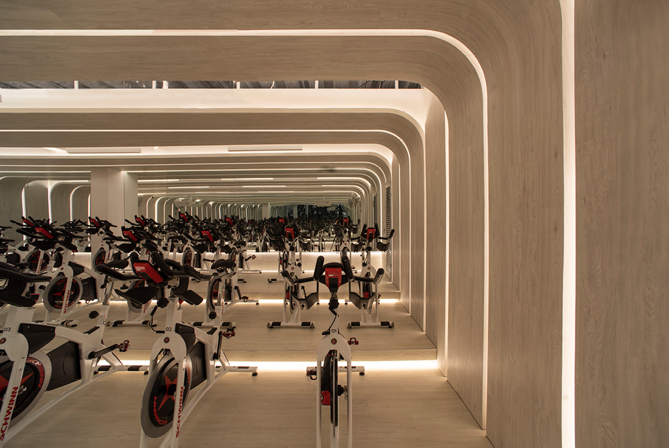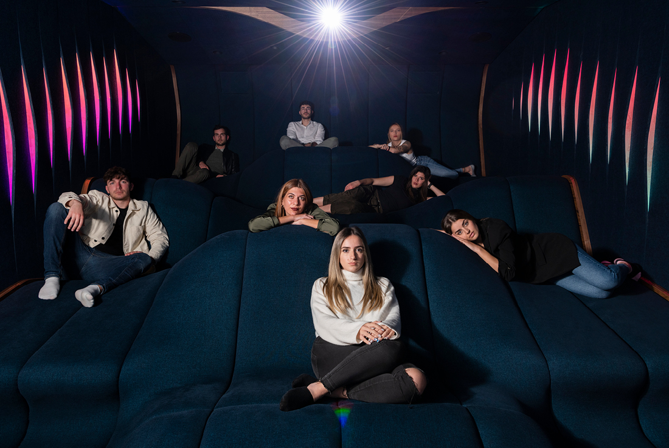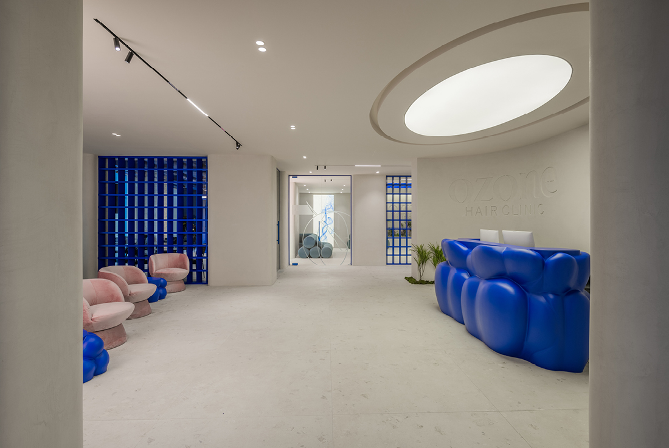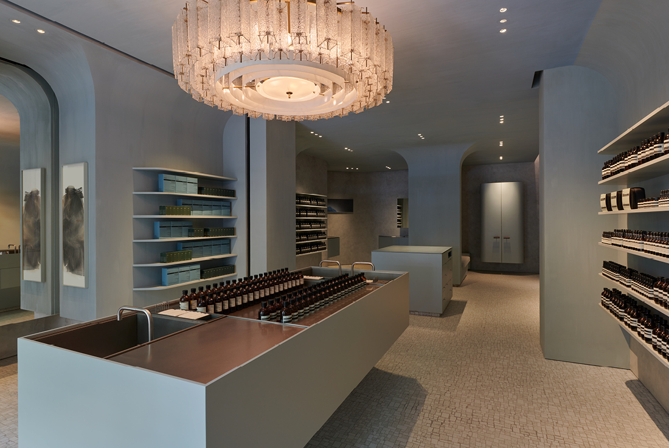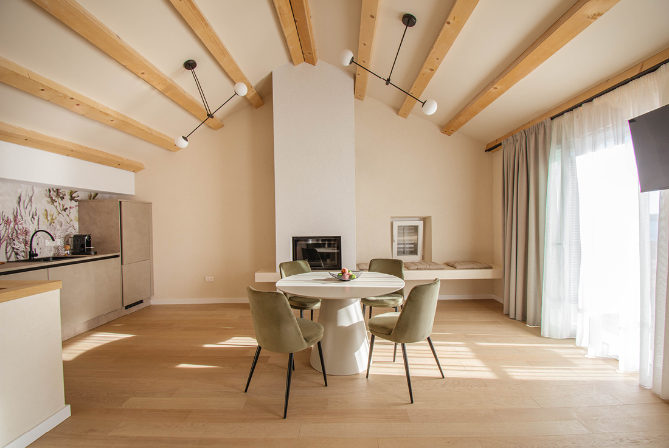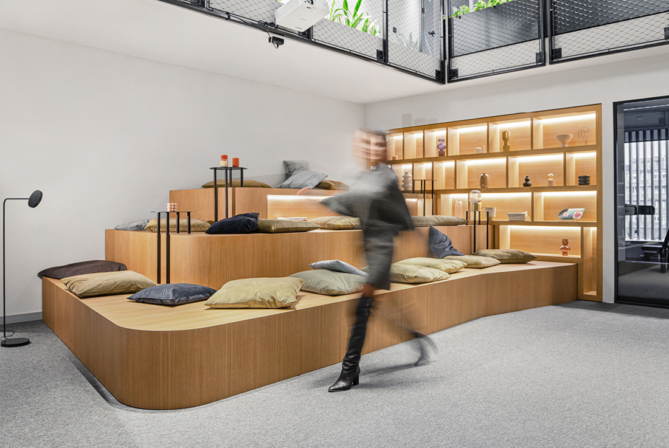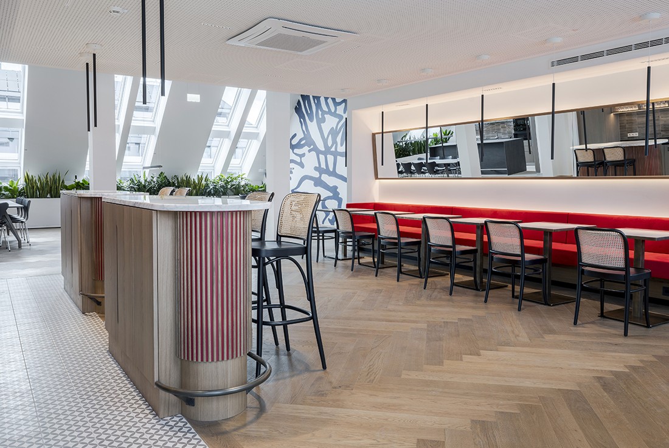INTERIORS
Cabins Sleeping
SOUTH+ was commissioned to design Cabins Sleeping, a fast-growing micro hotel brand in the center of Athens, transforming an underutilized property into a model of small-scale urban hospitality. Inspired by the logic of ship cabins, the design emphasizes spatial compression, clean geometry, and mid-century aesthetics. Its contactless operation informed design choices that enhance hygiene, efficiency, and a sense of safety. Beyond architecture, the project responds to urban pressures, helping
Steinzeit – feine Juwelen
A Jewel of a Jeweler Our vision was to infuse this boutique jewelry store, nestled in the heart of the city, with the timeless elegance and cosmopolitan spirit of Paris or Milan. From the very first glance, the space draws visitors into a world of refined brilliance. A smart, intuitive spatial concept defines the experience - open yet intimate. Carefully zoned areas foster both connectivity and privacy, striking a
ARTEMIDA – hotel restaurant Olympia Vodice
The interior of this restaurant exudes modern elegance with a touch of luxury. Soft neutral tones, such as white, beige, and blush, are paired with gold accents to create a sophisticated and inviting atmosphere. Plush velvet chairs, marble flooring, and ornate chandeliers contribute to the upscale aesthetic, while decorative wall panels and greenery add depth and warmth. The overall design is refined and contemporary, making it ideal for fine
The Energy Lab of the Future – PKV Offices
The new PKV offices in Vlněna Office Park, Brno, span over 3.000 m² across four floors, designed to foster collaboration, innovation, and strategic thinking. Instead of an open-plan space, the layout features smaller work units, separated by phone booths, meeting rooms, and green walls. The 14th-floor reception welcomes visitors with a panoramic view of Brno, symbolising PKV’s impact. The PKV Lighthouse conference hall is a key feature, hosting meetings, expert events,
Winery “Vina Kos”
Vina Kos carries a long-standing tradition of winemaking rooted in its original, rustic premises. With a generational shift and the arrival of a new, forward-thinking entrepreneur - the founder’s son -the time came for a modern transformation. The renovated winery seamlessly blends heritage with innovation, introducing a contemporary design that reflects the evolution of both the family legacy and their wines. At the heart of the update is a
Ruta by Leny
This project introduces a groundbreaking spinning studio that reimagines design and functionality, setting a new standard for wellness spaces. More than just a place to exercise, it is a refined haven crafted for the most discerning clientele. Premium facilities ensure an unparalleled experience from entry to exit. A soft, pale color palette establishes a serene atmosphere, setting the tone for a transformative journey. Luxurious changing rooms, finished with high-quality
Cinema Visiona
This home cinema transforms a disused basement into an immersive seating landscape that balances functionality with wonder.Drawing inspiration from how children instinctively engage with “oversized” furniture - perching, sprawling, and redefining comfort - the design reimagines cinema seating as a sculpted terrain for self-expression. It celebrates the inner child in all of us, inviting playfulness, curiosity, and uninhibited ease. Eight reclined seats merge into a seamless, undulating form that
OZONE Hair & Clinic
In designing the hair clinic, it was essential to create a space that embodies professionalism, relaxation, and style - ensuring clients feel comfortable and confident in the services offered. The color palette, predominantly featuring shades of blue, was chosen to foster a calming and welcoming atmosphere throughout the clinic. Soft, warm lighting enhances the ambiance, subtly highlighting the hair treatments and services. The layout includes designated areas for washing,
Aesop Fashion Walk Signature Store
Deadstock, or stagnant inventory, is a widespread issue in the building materials industry - both in Hong Kong and globally. Our studio saw this as an opportunity to address an environmental challenge through design innovation. We uncovered a forgotten stockpile of intricately patterned laminate panels, once popular from the 1970s to the 1990s, that had been left in storage for nearly three decades. With manufacturing having moved to China,
Heritage House Kaleta
Kaleta Heritage House is a complete reconstruction of a fisherman’s family home in Hvar, located in a narrow alley under strict conservation protection. The original stone walls are the only preserved element, while the roof, floor structures, and entire spatial organization have been reimagined to reflect the genius loci in a contemporary way. The project honors the slowness of architecture - an art that resists shortcuts. Every detail was
LEVI 9
One of the main inputs from the client was to create a space that would attract employees to spend more time on the company’s premises after the coronavirus pandemic - but in such a way that they would primarily feel pleasant and comfortable, and that the spirit of a home atmosphere would be conveyed in some way. Another key requirement was that the space should not look or feel
doppiodue
Turning Two into OneLocated at the border of Vienna’s 1st district – between the Börse and Servitenviertel districts, near the Ringstrasse – two neighboring Wilhelminian-style buildings were seamlessly connected floor by floor. The 60-meter-long façade and newly constructed roofs with large skylights accentuate the integration of the two structures. Spanning approximately 5.500 m² of modern office space, the project blends imposing ceiling heights with the classic charm of an


