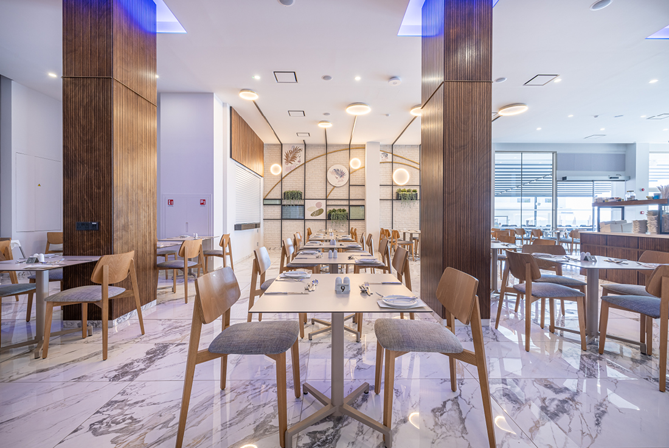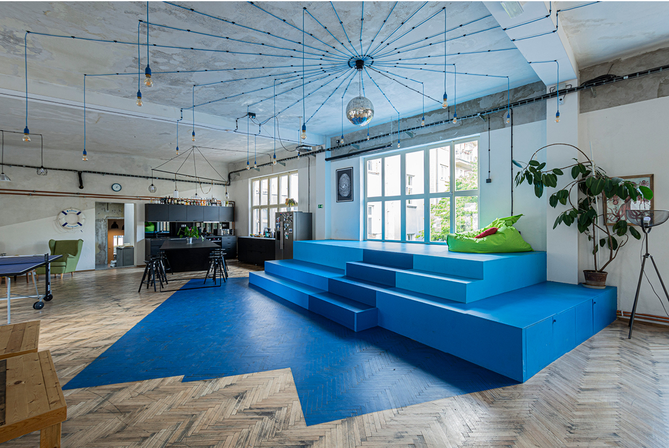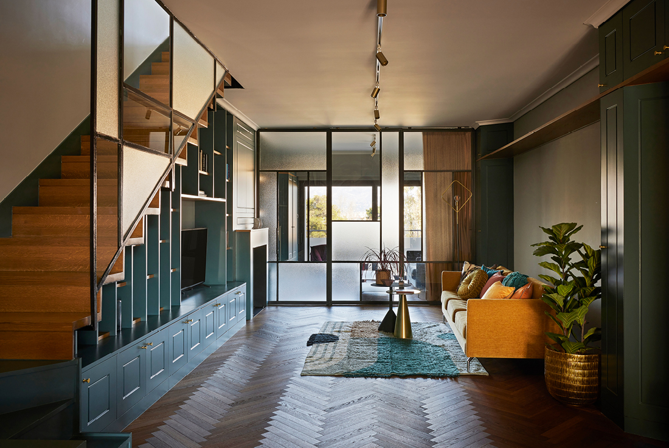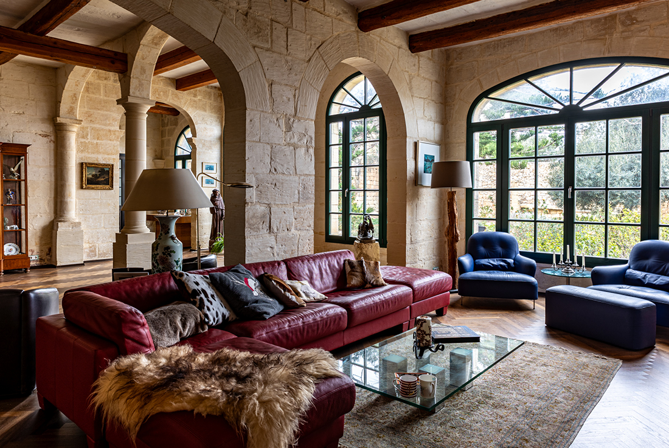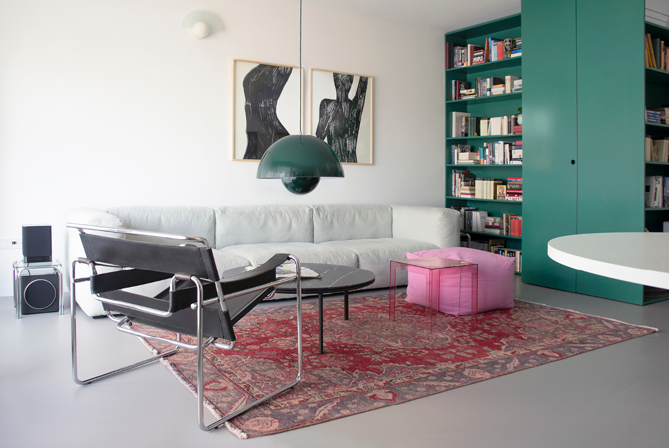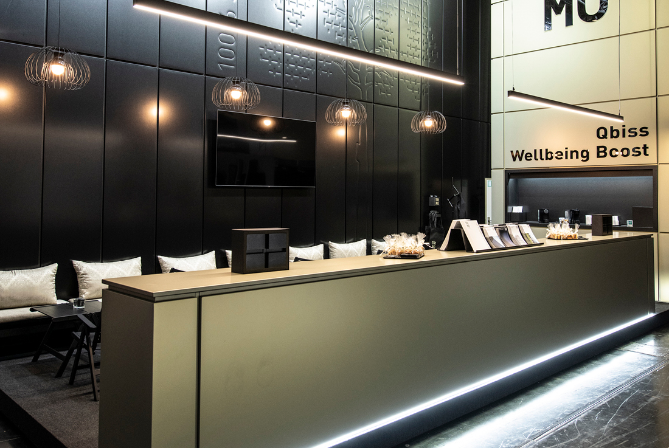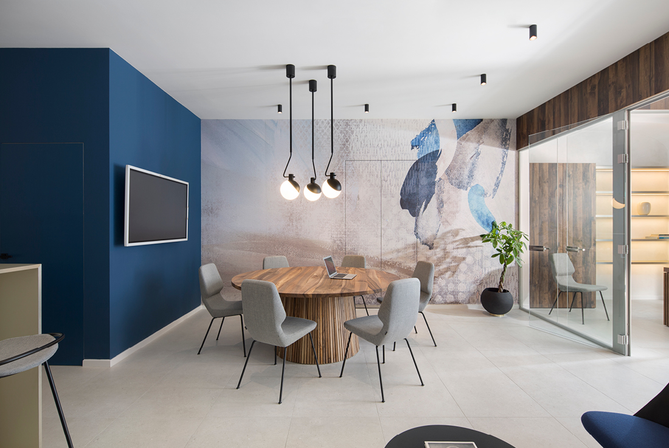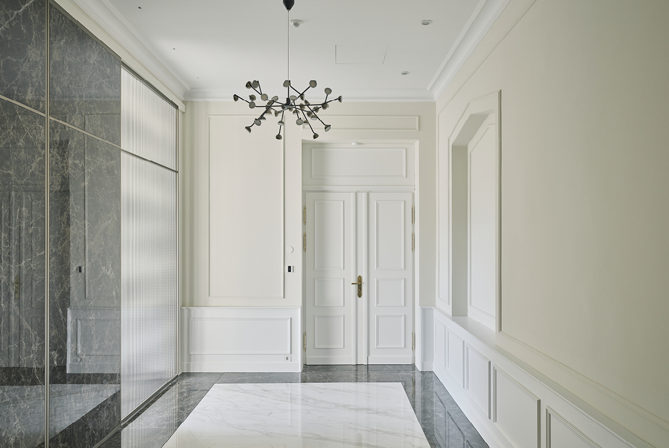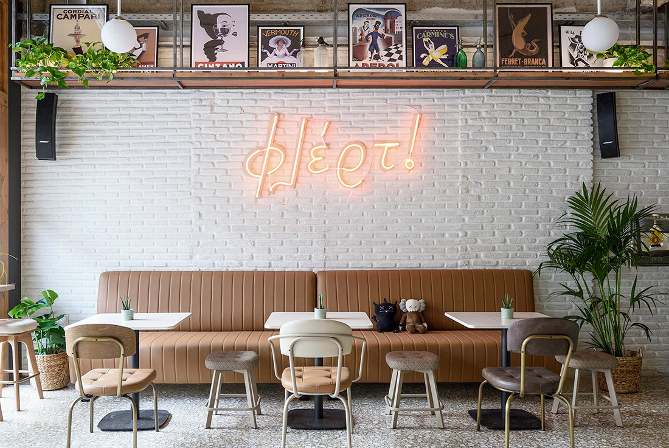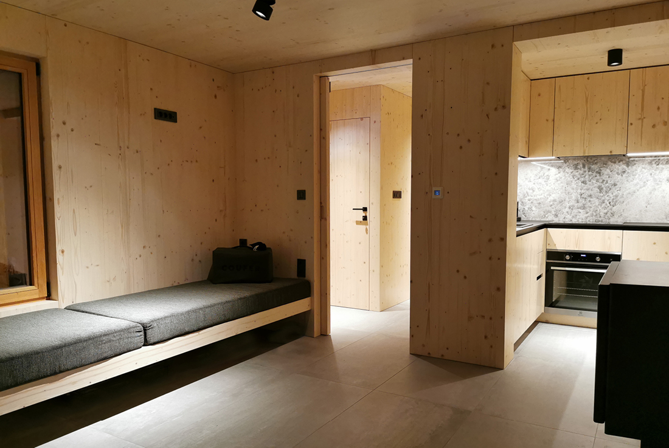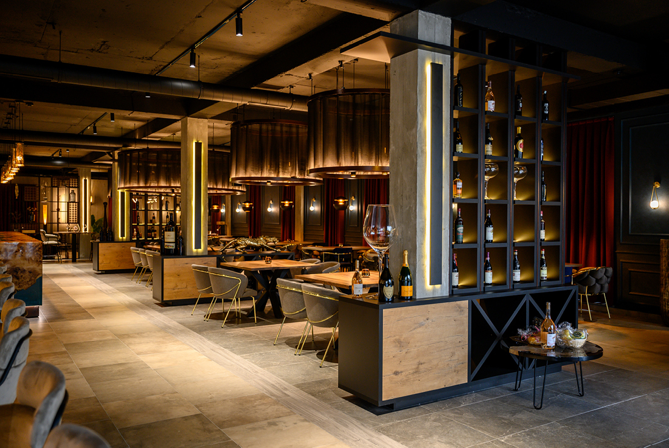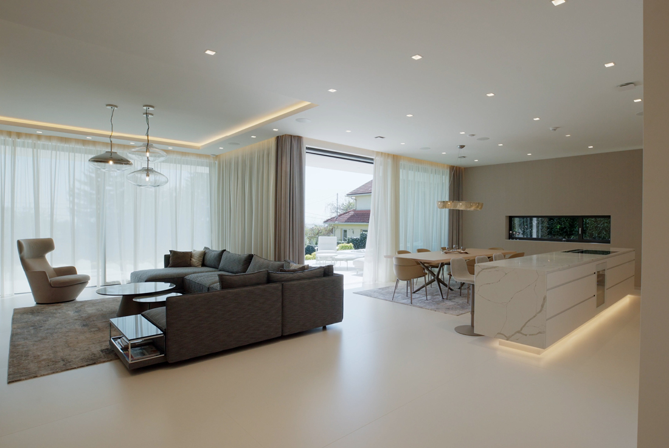INTERIORS
Atlantica Sungarden Park – restaurant
Perched within the confines of the hotel, our restaurant stands as a testament to modern sophistication and timeless elegance. This interior design project seamlessly integrates contemporary aesthetics with the allure of art deco, creating a captivating atmosphere that promises a dining experience like no other. At the heart of this visual symphony is a meticulously crafted metal structure, gracefully adorning the main dining area and setting the stage for an
Keboola in the Cable House
A casual punk office where everyone feels a little bit at home. After initial joint research and brainstorming with the clients, the basic wishes and requirements for the space were defined. The basic pillar for the actual grasp of the space was that it should not be just a bland open office, but that it should be such a variable environment that everyone could have what they like and
FUSION
In a world where people from different countries come together to form families, creating a home that integrates diverse traditions and lifestyles can be a challenge. At our architecture studio, we had the pleasure of working with a lovely couple, one from Greece and the other one from London, who wanted to merge their cultural backgrounds in their new Athens apartment. At Kipseli Architects, we firmly believe that a
Villa Remigio, Madliena
Situated in the rural hamlet of Madliena, Malta, Villa Remigio is an imposing country residence rich in Maltese vernacular architecture. Over the years it suffered from many insensitive interventions and neglect. Luckily, the present owners decided to convert it into their home, saving it from being demolished and redeveloped by speculators. Great passion was put into transforming it into a unified residence that preserved and enhanced traditional features in both
THE ZIG-ZAG APARTMENT
The 84 m2 apartment originally housed three students, each with their own room and a common space which was shared, and now the place needed to be reimagined to best express the needs of the young woman who was left as its only resident. Functionally, we first needed to assign new programs for the three previous bedrooms. They were transformed both in purpose and in size. By reshaping the
BAU 2023_Space In The Name Of Experience
Trimo creates spaces with building envelope solutions. These spaces form the scene for the user's experiences. The booth for BAU 2023 creates spaces where the user feels at home. The venue, with its tower-shaped dominant, represents the exterior of the building, which, with its Wellbeing Boost Bar, attracts users inside. The interior in the ambient design of the living room offers the user comfort and relaxation. The atmosphere while
Office space in Opatija
The project asignment was complete reconstruction and new interior design of the space. The following procedure from the idea it self to the realization of it was quite challenging since the space was unused for a quite some time. During the reconstruction we were obliged to respect the history of the building in which the space is placed, since the building is annex part of the historic villa Artemis,
three apartments in Vienna
Near Schloss Schönbrunn, the former palace, in a historical building from the 19th century, three apartments were completely renovated. The aim was to bring out the grandness of the spaces by providing the future owners with a high-end, contemporary way of living. On the street side the design intends to preserve the existing rooms, which are generally well proportioned, while on the courtyard side, spacious open plan kitchen-living rooms
Flirt
"The only difference between a flirt and eternal love is that a flirt lasts longer." - Oscar Wilde The design approach explores the concept of boundaries. The four boundaries of the space were "expanded" to accommodate functional uses and establish the store's relationship with the historical center of the city. The standard shop window between the interior space and the city is redefined, featuring a transparent system that hosts
A wooden dream in a mountain cabin
The renovation of an old holiday house into a relaxed, minimalist second home was based on the idea of a hollowed-out trunk. After preserving and restoring the existing larch exterior we continued the wooden theme inside. In order to achieve a soft feeling wooden panels were bound together in a continuous manner. The main room is surrounded by a floating bench and a fireplace. To increase usability and prevent
“Barolo” Restaurant
The restaurant's area exceeds 350m2, making it the first premium restaurant in this part of Bosnia and Herzegovina. The interior design and execution took 1 year and 7 months. The central area, interrupted by columns serving as wine shelves, houses a space for group seating beneath a custom-made chandelier, adding to the luxurious ambiance. The bar, positioned centrally with a direct connection to the kitchen, subtly dominates the space.
White villa
The requirement of the Client fully corresponded to our current research as regards the concept. The question was what can be made from this huge whiteness? The Client would have liked to have a reserved, harmonic, clean space. The “white space” was expressly requested. White and its shades. One would not believe the fine shades with which it is possible to scale the white color. In the case of


