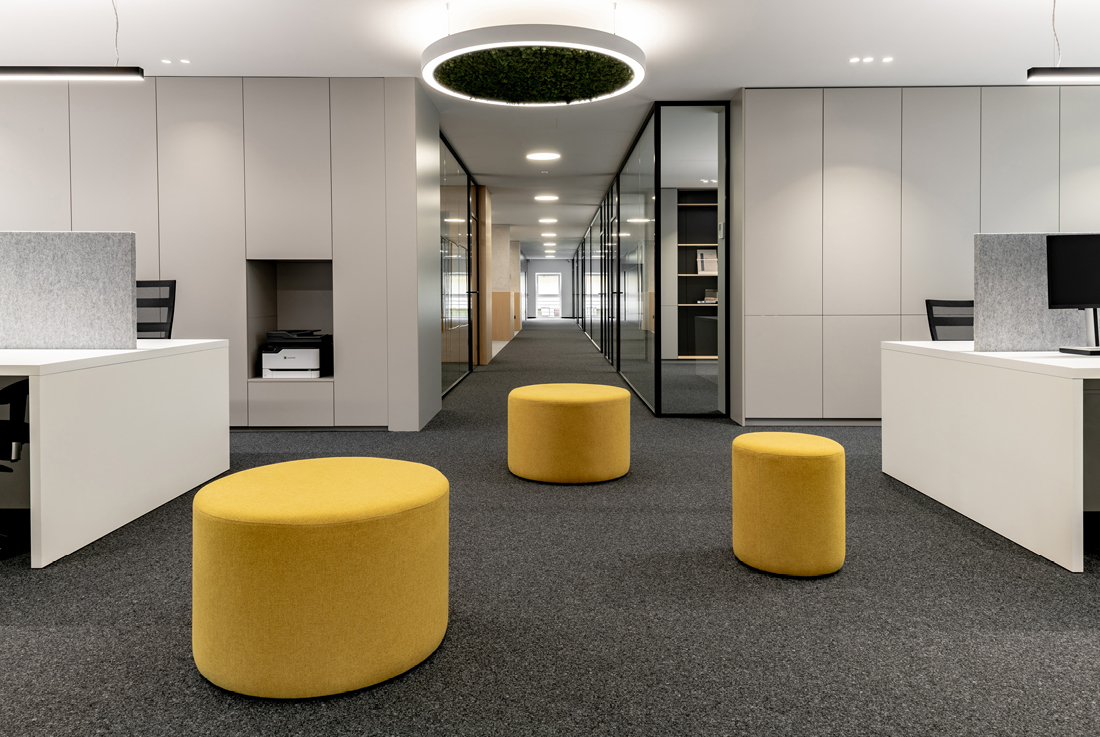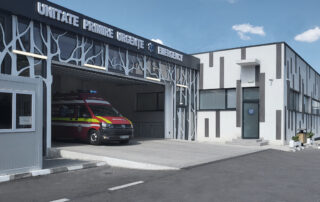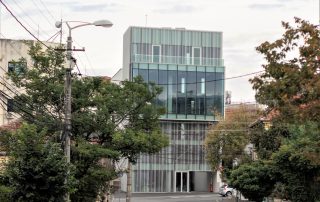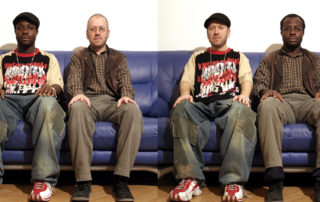The nature of work requires a delicate balance between the intimacy of individual workspaces and the openness of a collective environment. This desire for connectivity is reflected in the design, where glass walls serve not only as an aesthetic feature but also as a functional tool – ensuring spatial cohesion while providing sound insulation.
This approach makes the offices transparent, bright, and modern, allowing unrestricted natural light to flow through the spaces, while maintaining peace and privacy through acoustic barriers.
At the heart of the building lies a green oasis, designed as a central gathering point. This space encourages relaxation and informal socializing, featuring a communal tea kitchen that fosters both casual conversations and the exchange of ideas.
By seamlessly integrating natural light, openness, and functionality, the design creates an environment that supports creativity, teamwork, and well-being.
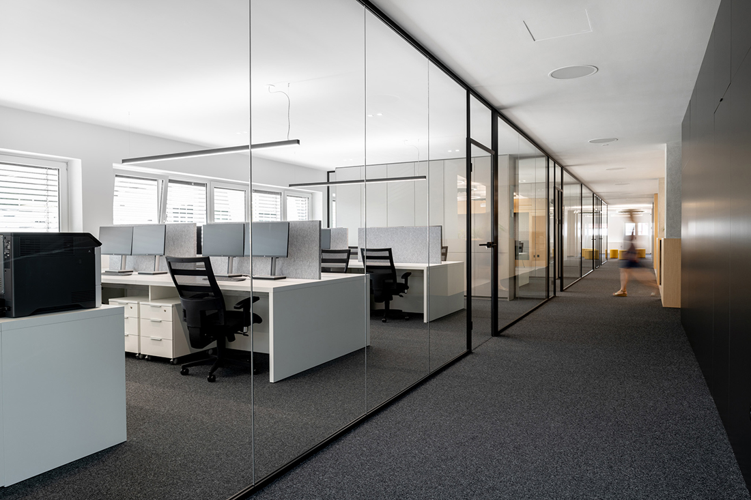
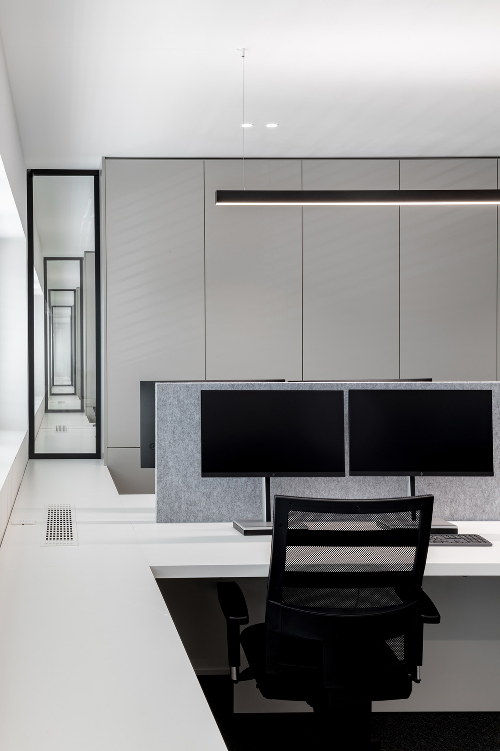
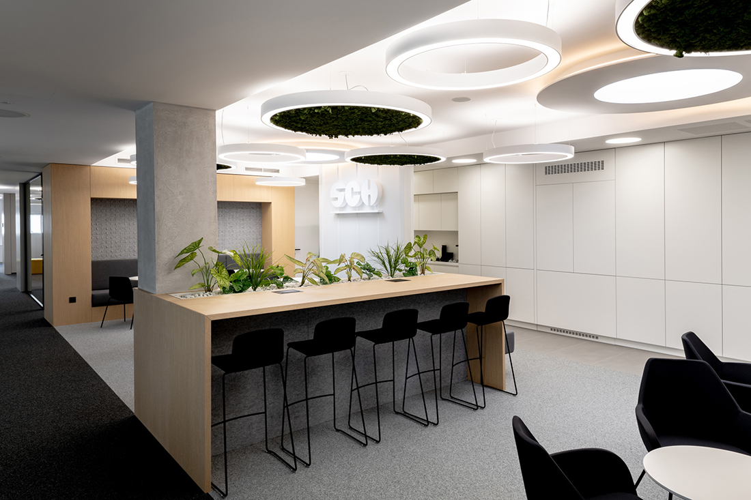
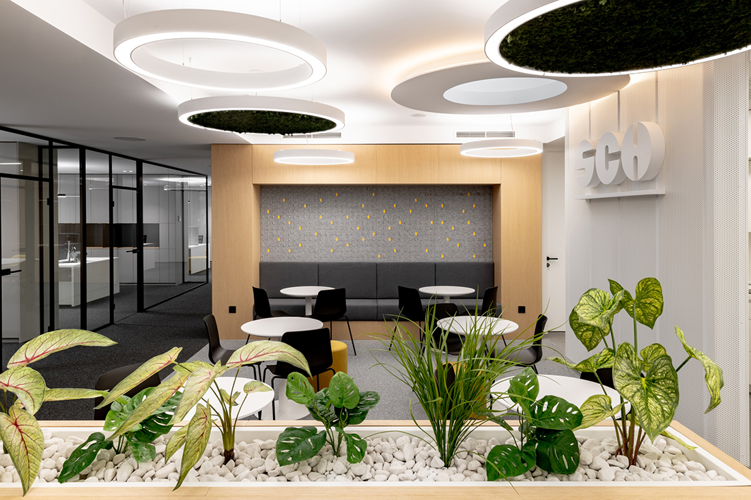
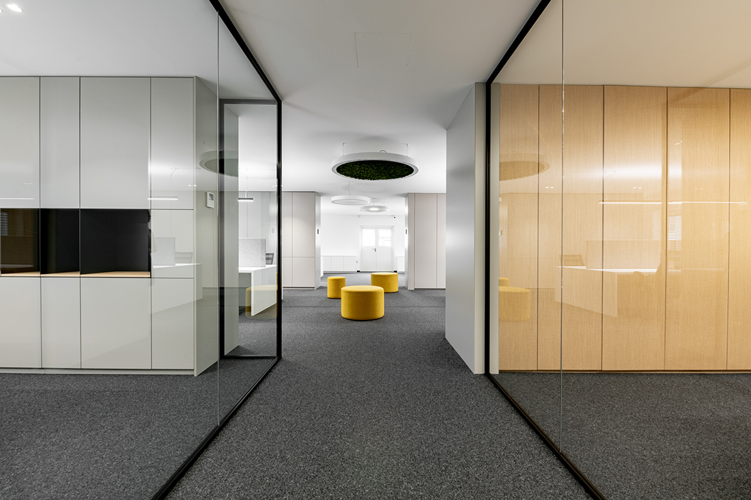
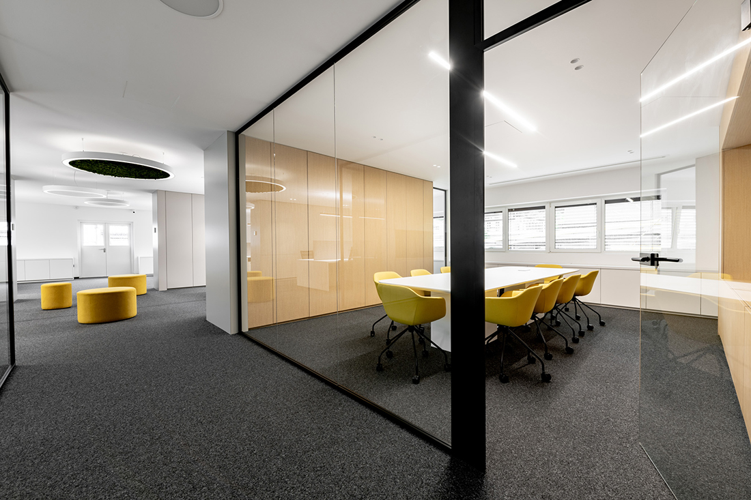
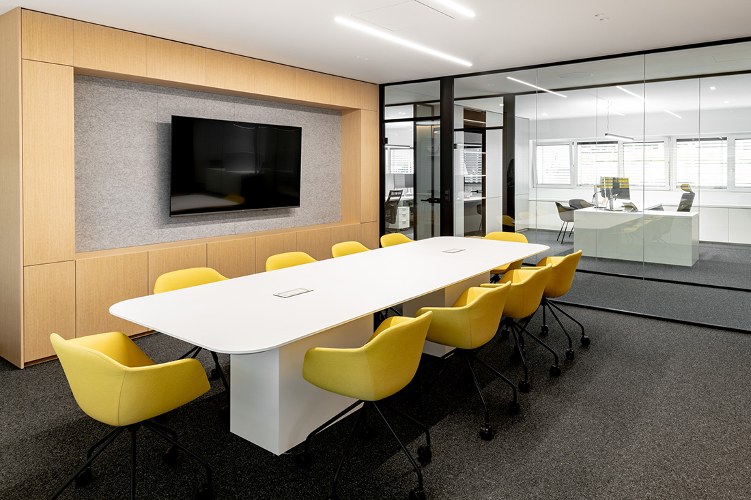
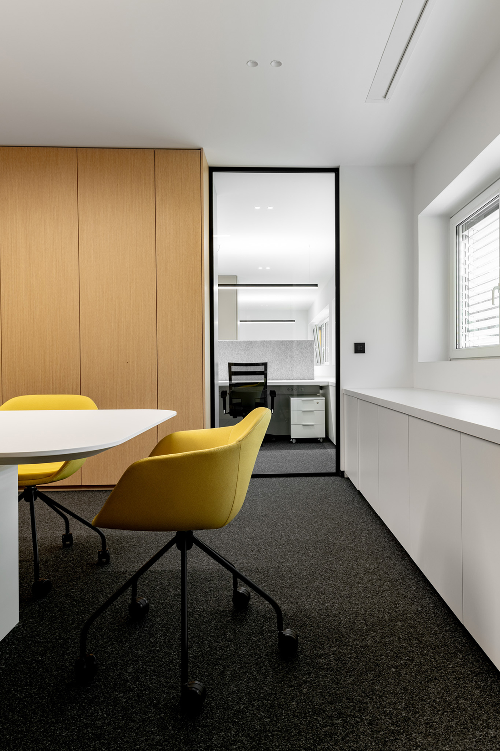
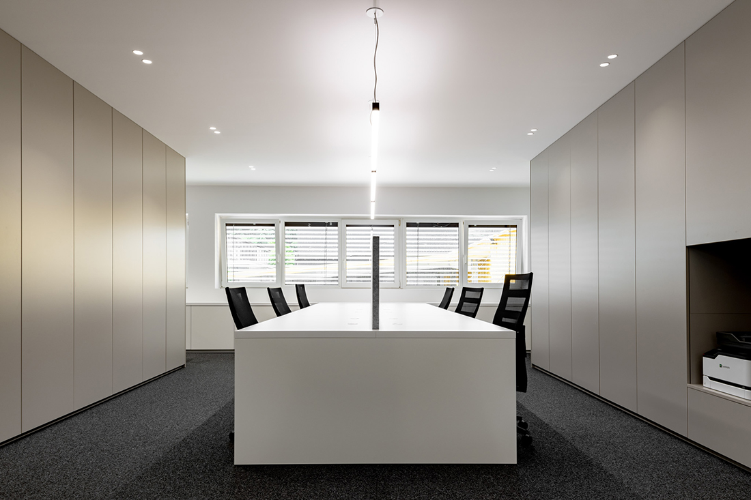
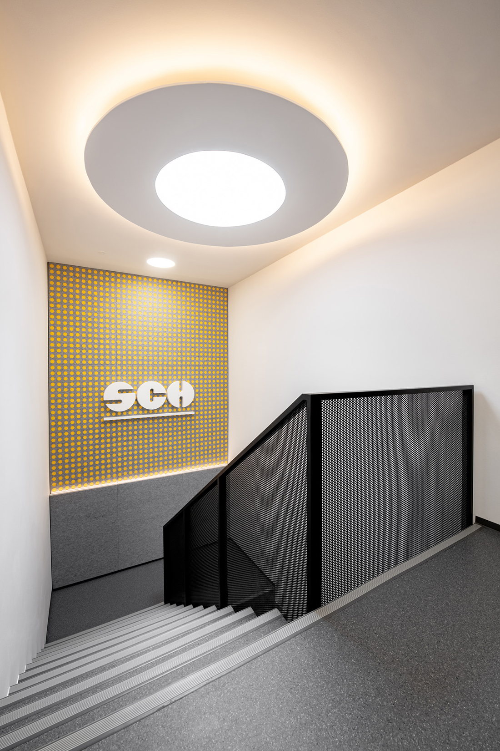

Credits
Interior
Biro Biro; Katja Nežmah, Monika Lovše Rošker, Uroš Rošker, Nuša Korošak
Client
Schachermayer
Year of completion
2024
Location
Trzin, Slovenia
Total area
441 m2
Photos
Simon Koležnik


