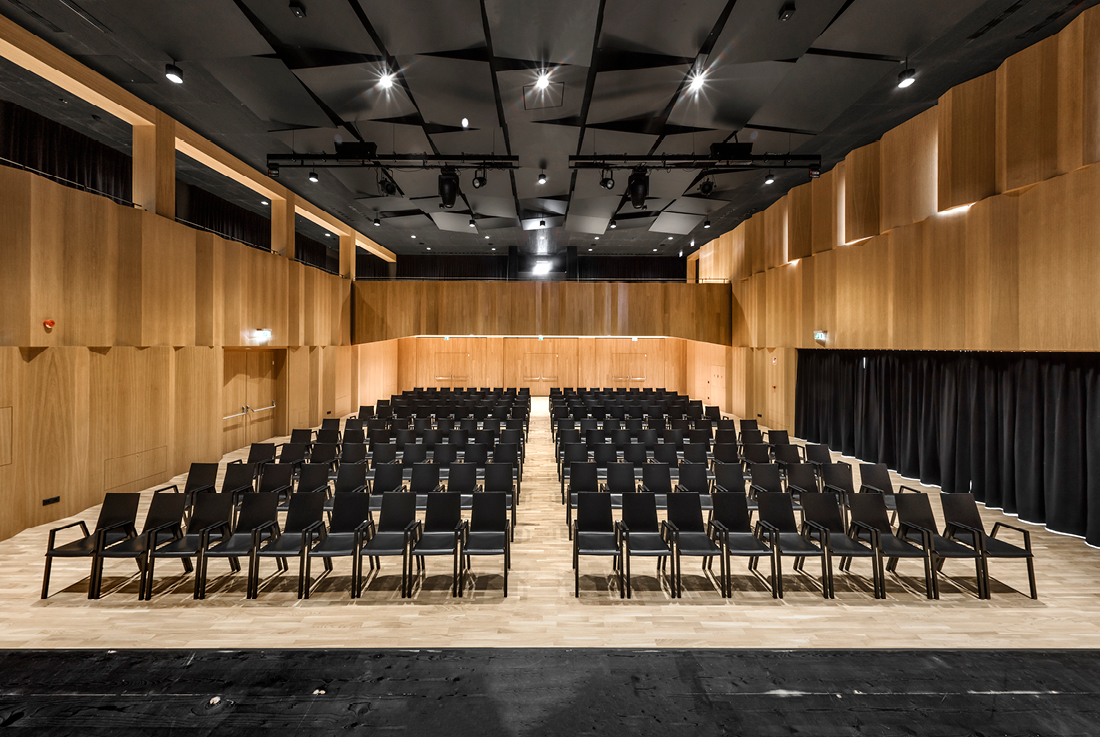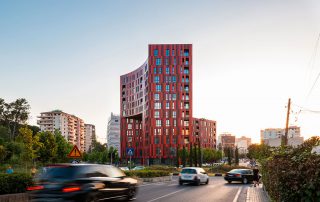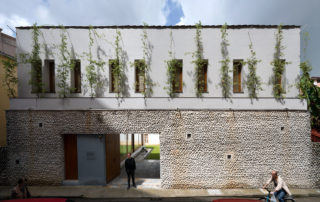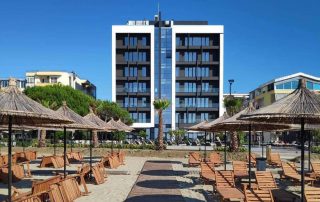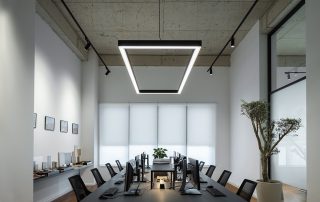Raise the curtain! The clubhouse Falzes in Val Pusteria can accommodate up to 280 people, here Roland Baldi Architects staged their interior design concept. The stage was designed entirely in black and is equipped with all technical stage equipment. Like a sound box, the main auditorium has been clad in oak wood with reflectors hanging from the ceiling to ensure optimal acoustics, while the entrance and foyer come alive with a play of curtains that can be opened or closed to welcome spectators with different possible interior scenarios.
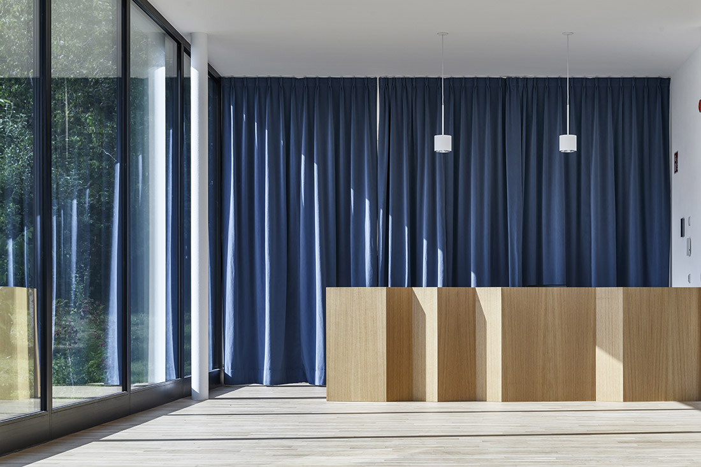
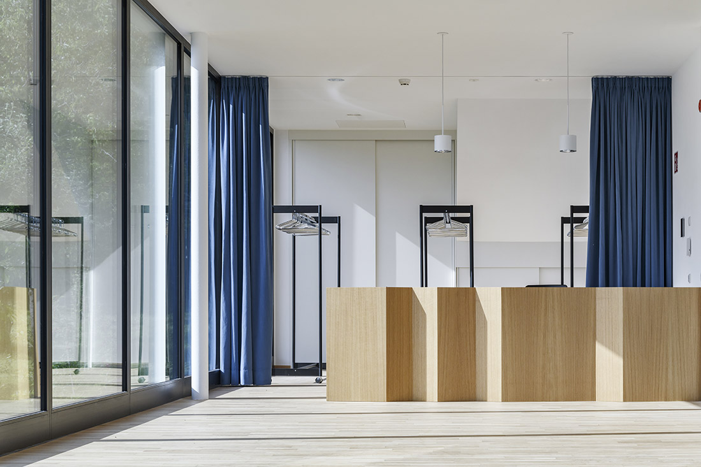
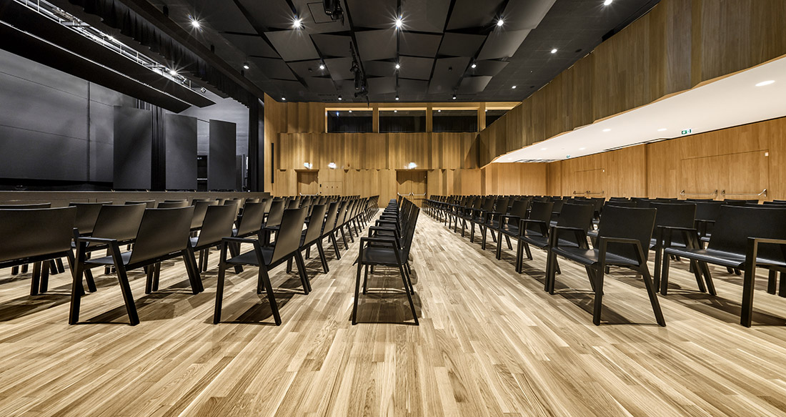
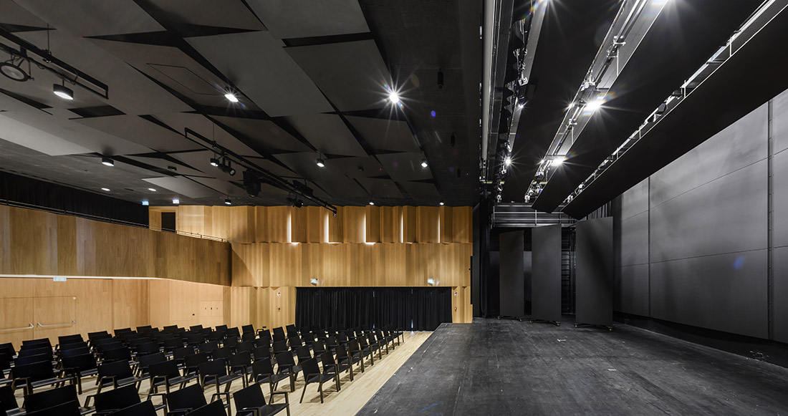
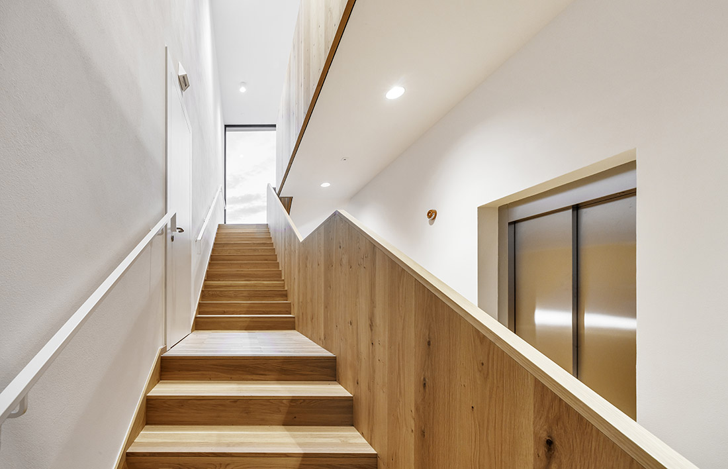
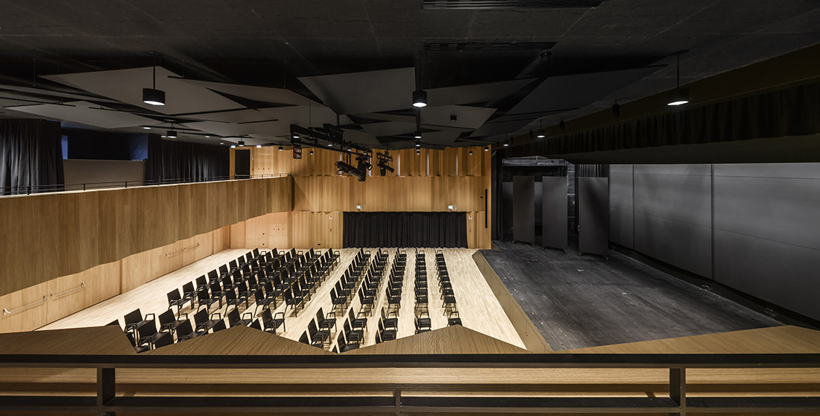
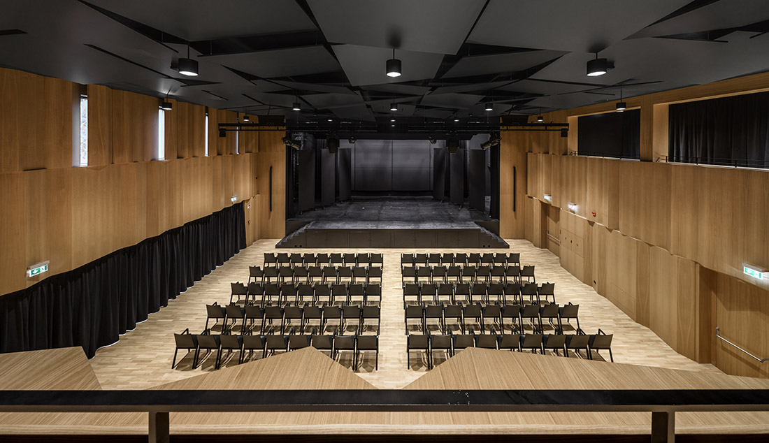
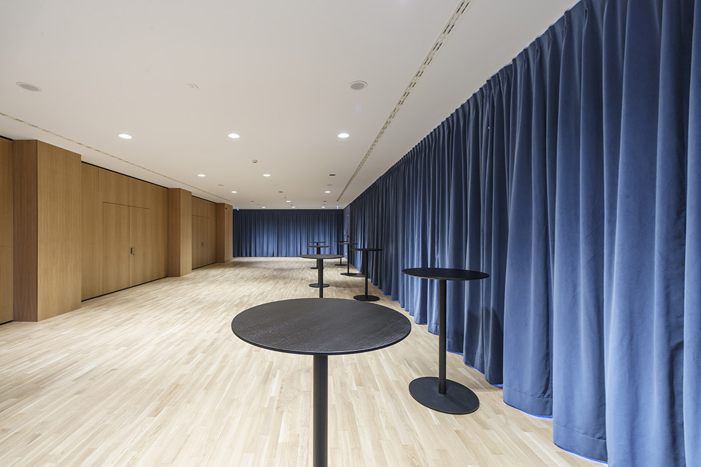
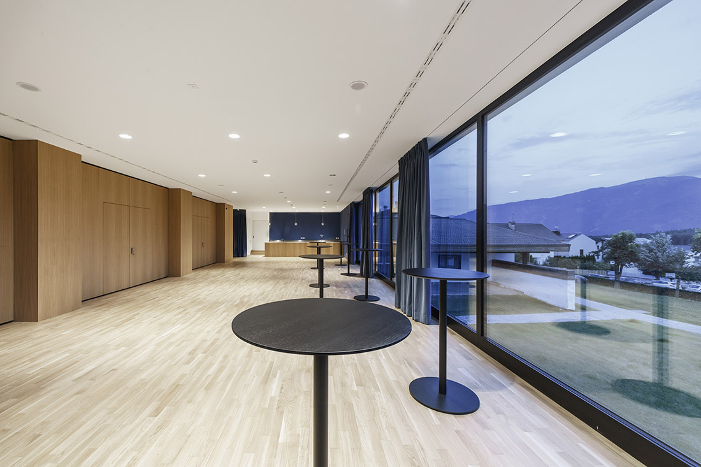
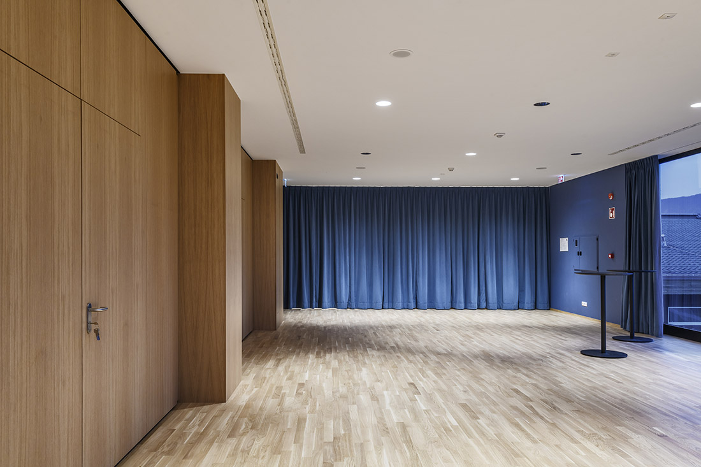
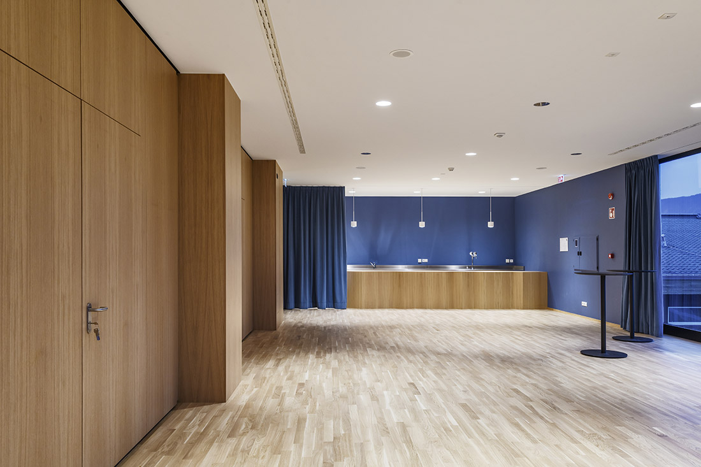

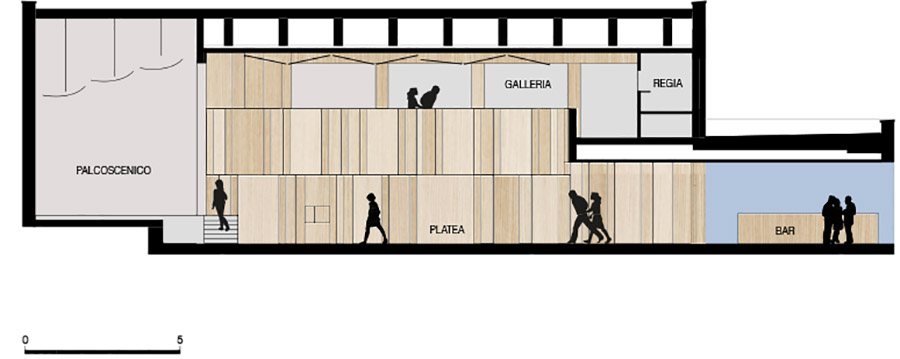
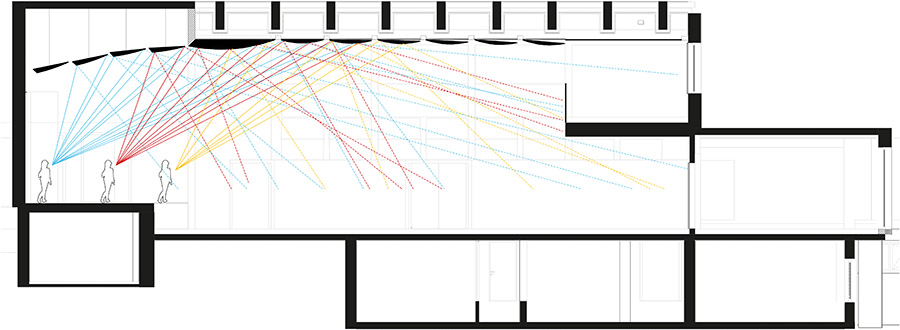

Credits
Interior
Roland Baldi Architects; Roland Baldi, Carlo Scolari
Client
Municipality of Falzes
Year of completion
2023
Location
Falzes, Italy
Total area
690 m2
Photos
Oskar Da Riz



