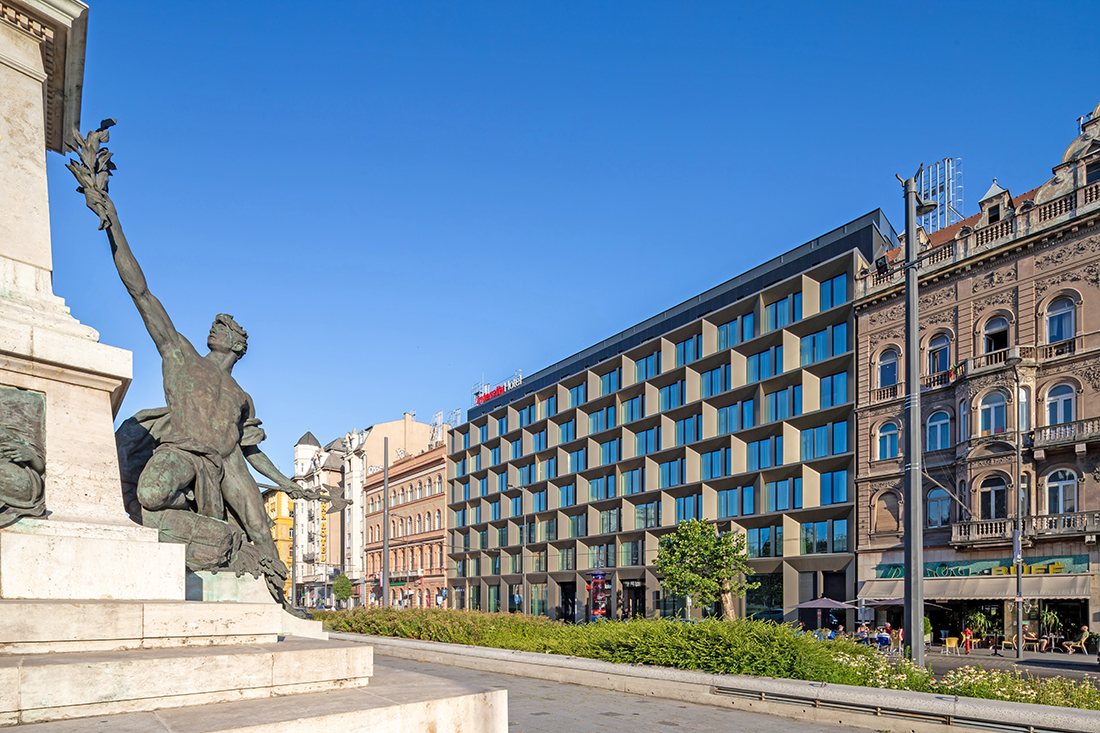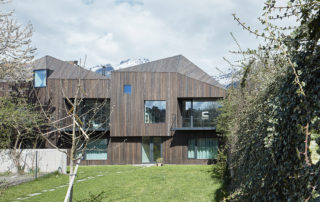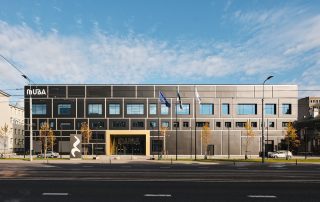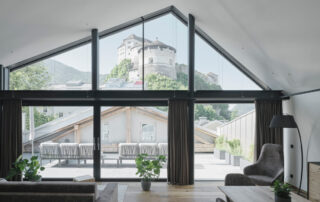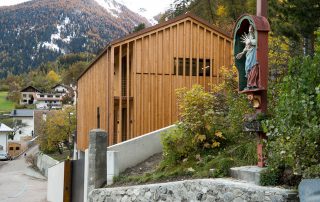Baross square is one of Budapest’s busiest squares, where the structure of the Keleti Pályaudvar receives transnational rail carriages. This bustling setting around the main train station seemed ideal for the Intercity Hotel chain. The PBP Europlan-FBIS designer team, planned a single large courtyard so that the rooms received favorable lighting. The 312 type hotel room is organized by a middle corridor and three cores. The architecture is greatly inspired by a geometric game, that breaks up the façade in a way that both adds a pattern, but still remains varied. The tilted metal surfaces next to the façade create a quickly changing view. The facades steel formations incorporated into a classic façade, make reflections that enrich the square’s historic setting. The ground floor received are presentative lounge & bar and conference rooms, with Milanese Matteo Thun’s ideas completing the interior design.
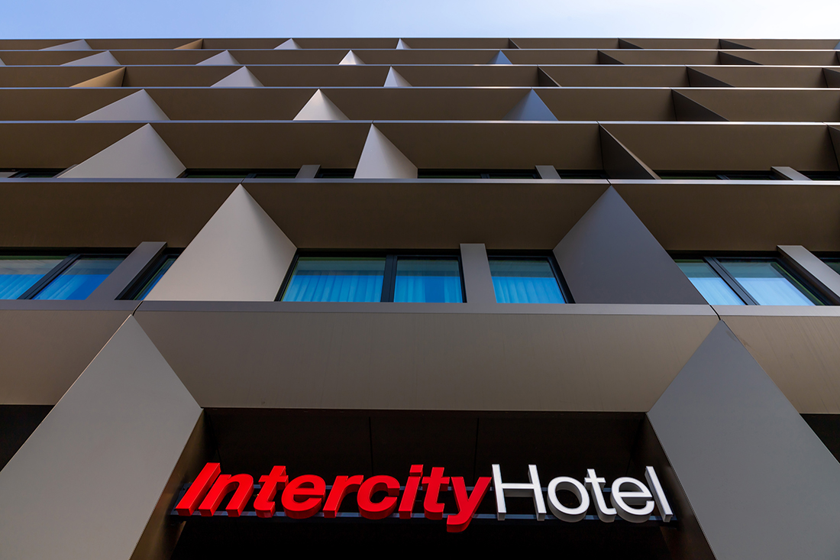
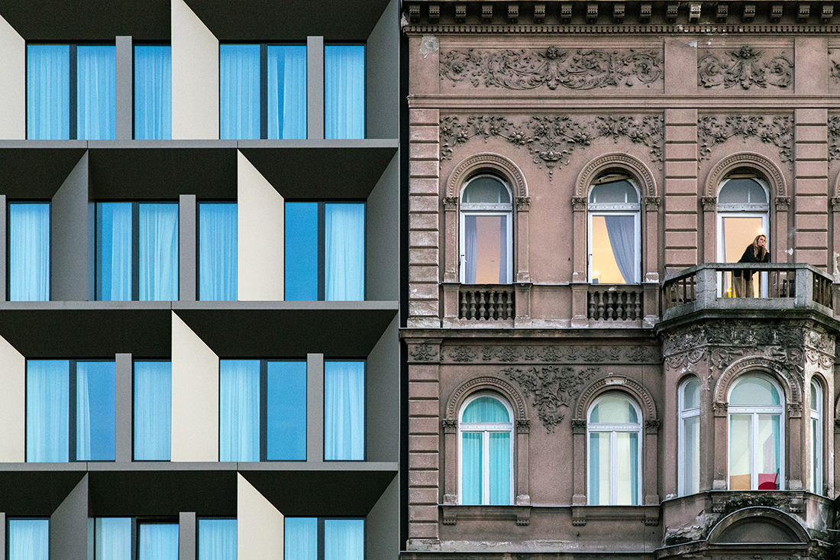
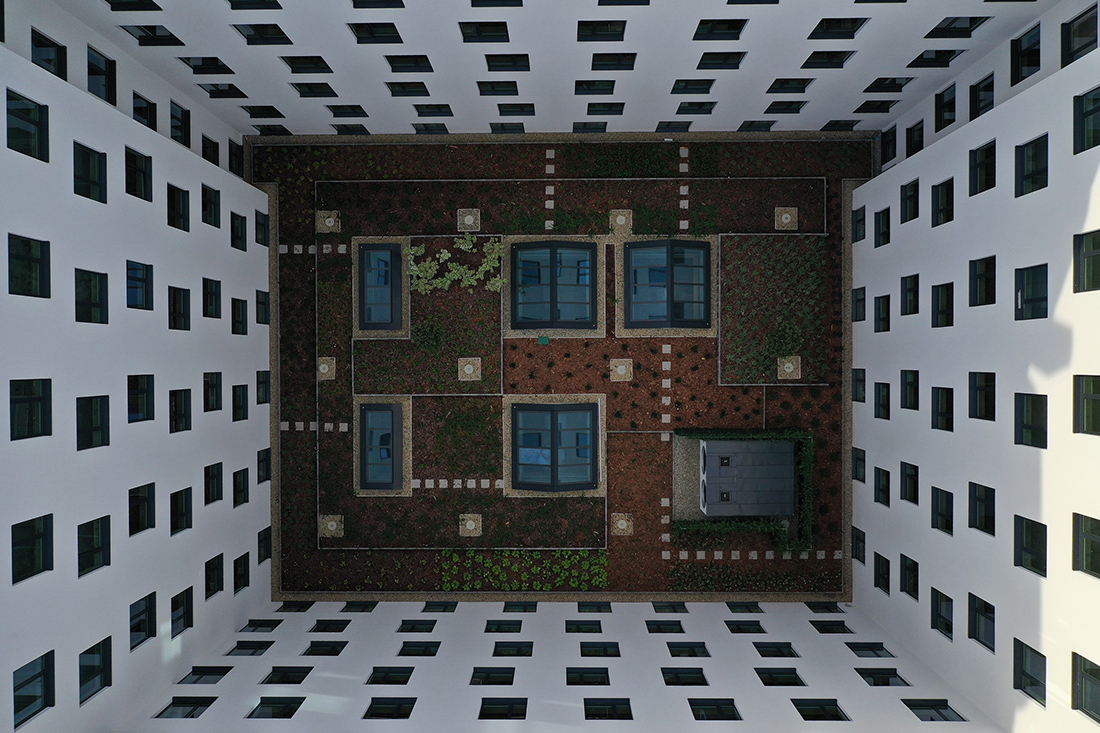
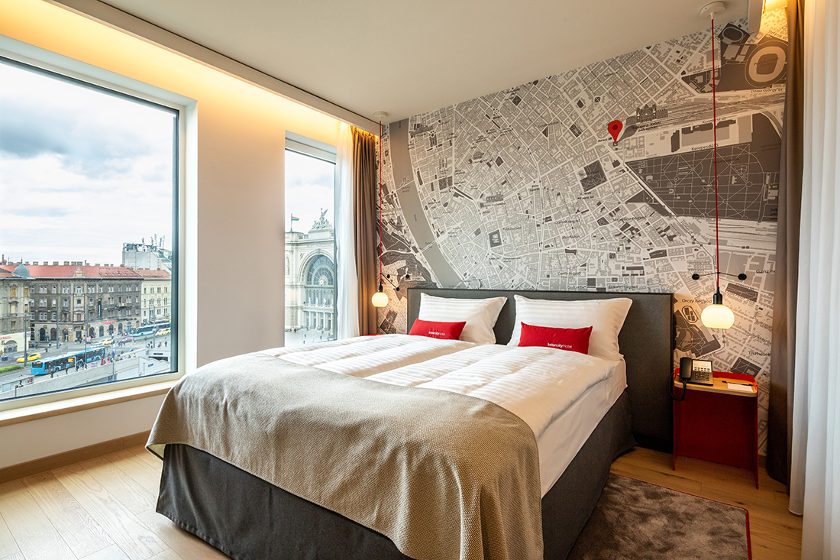
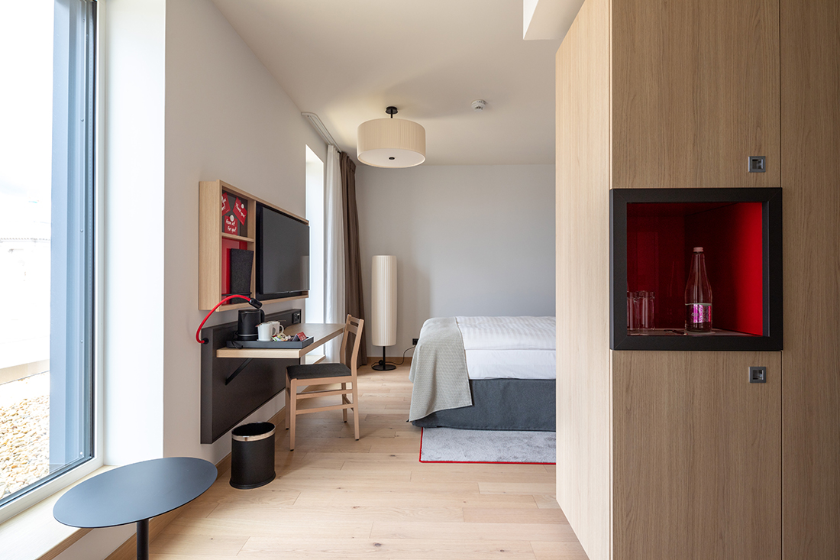
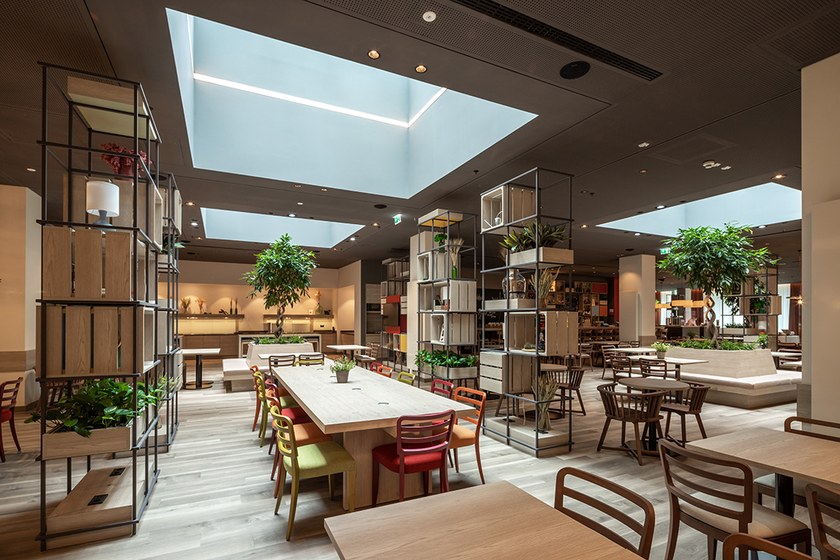
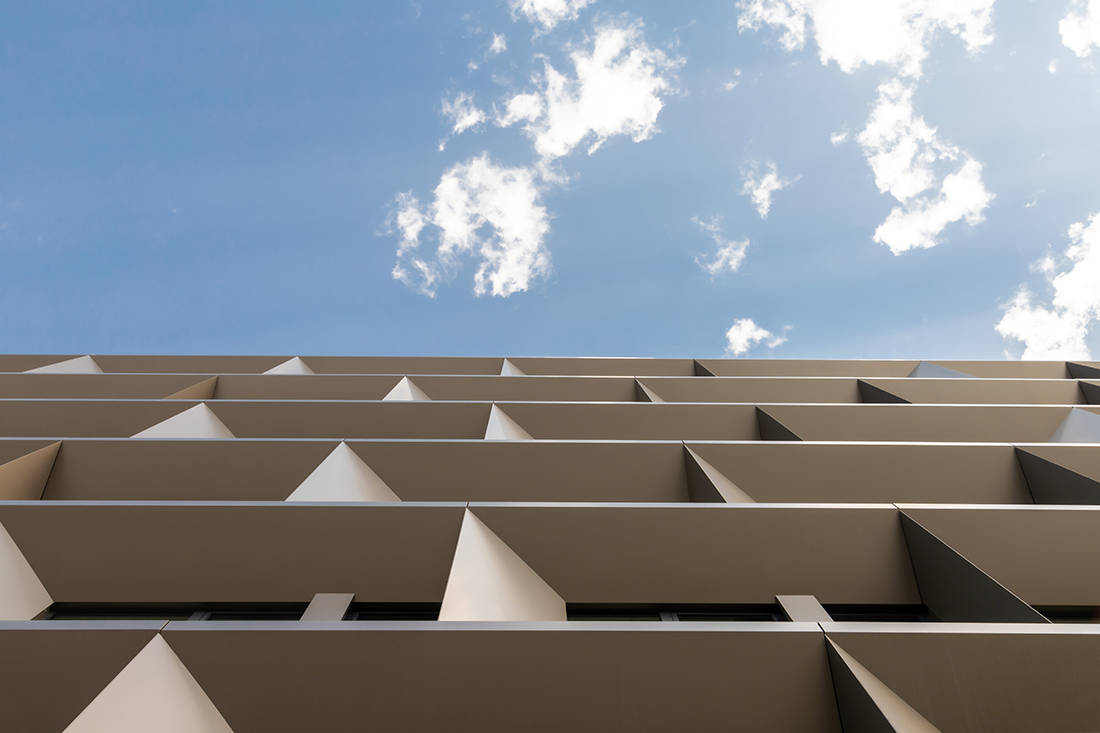
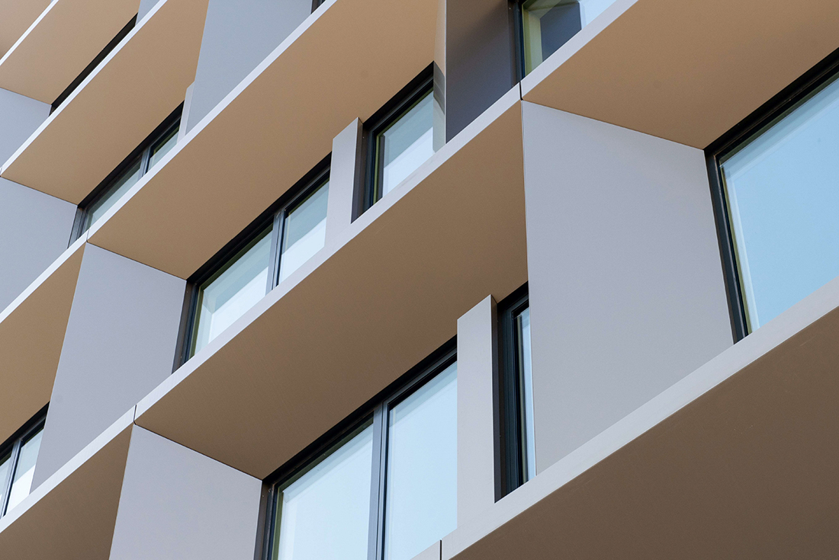
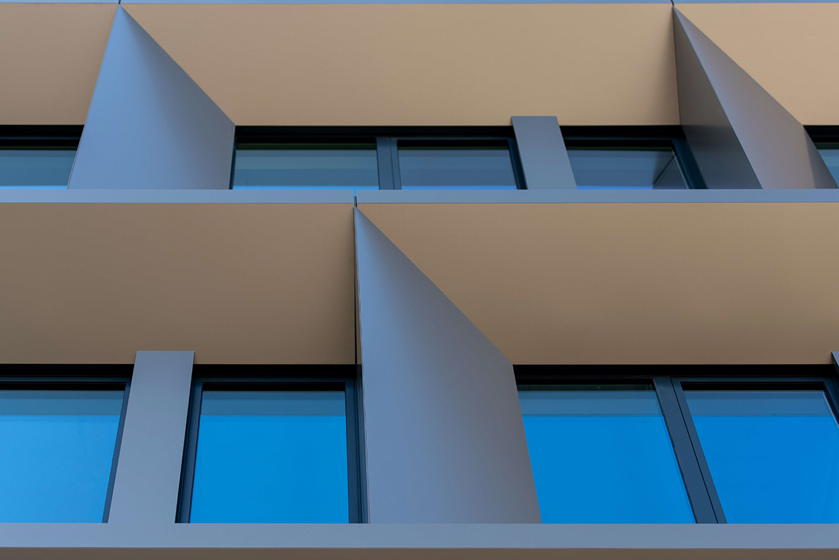
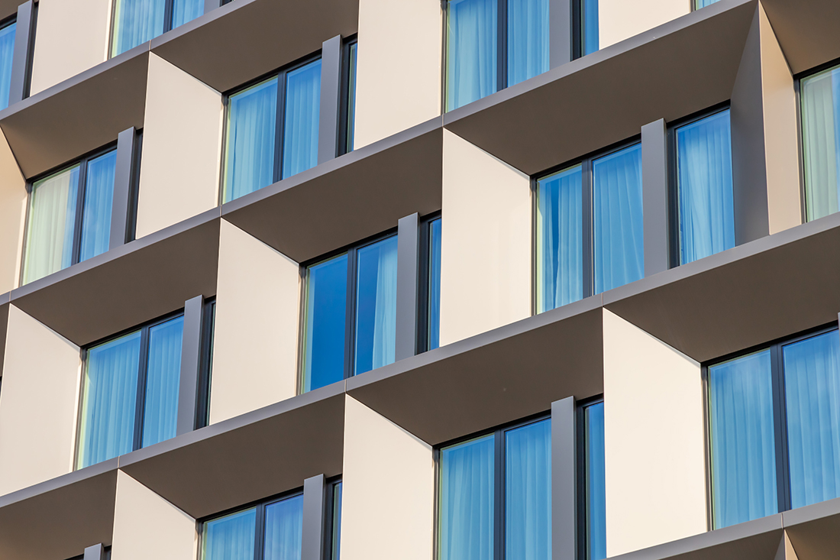

Credits
Architecture
PBP Europlan, FBIS architects
Client
B&L Gruppe
Year of completion
2021
Location
Budapest, Hungary
Total area
28.800 m2
Photos
Ádám Tóth; CRS


