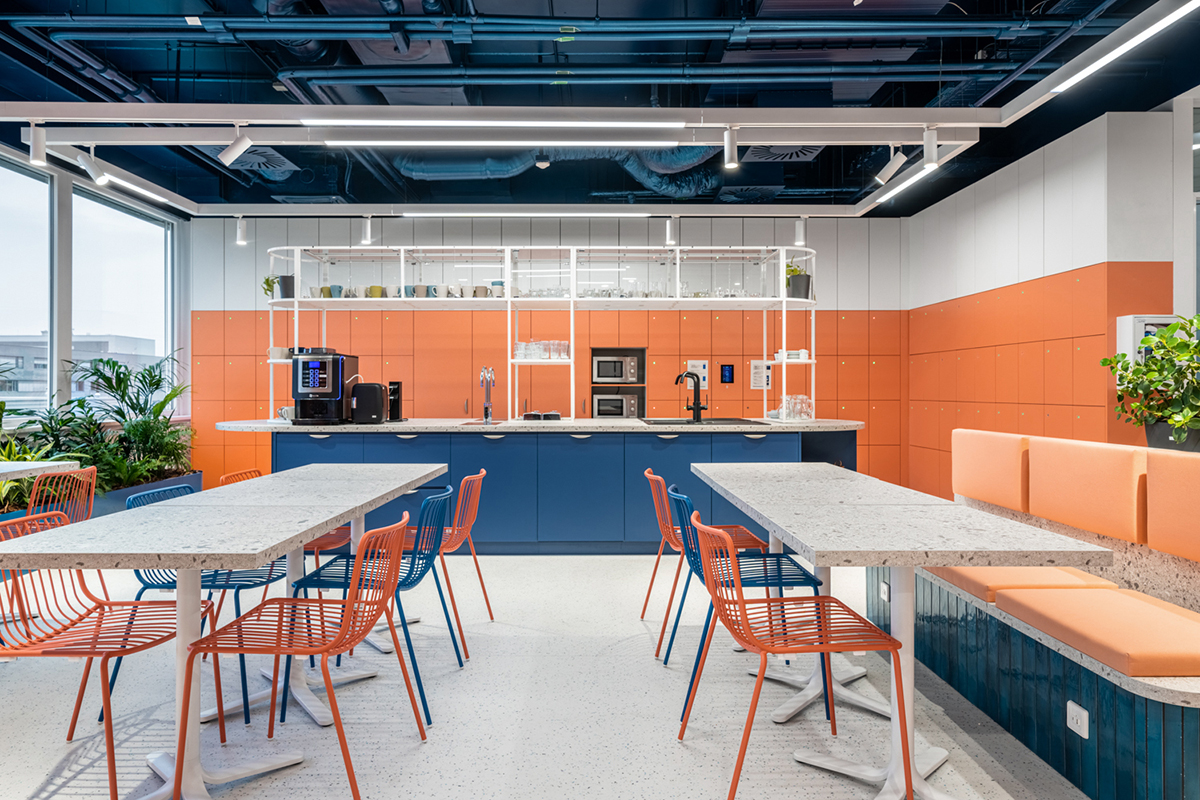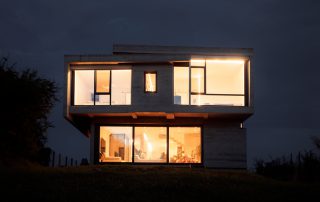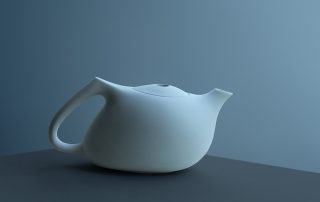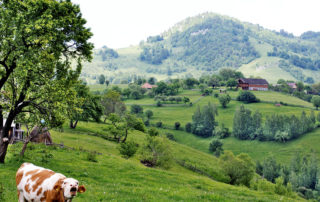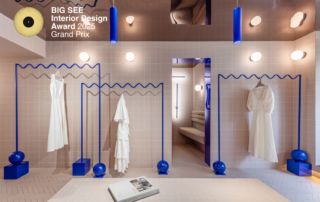Bosch dubbed the revitalisation project of its offices ’New Way of Working’, the first step of which is the renewal of the interior spaces of building BP106 of the Gyömrői Street office complex, built about 15 years ago. The plans, which have been created through consulting with professionals in different fields and several workshops with the associates, defined the precise spatial requirements for each office activity. In alignment with the ’Activity Based Working (ABW) ’concept, the functions and proportions of the different spaces were defined based on the required room and equipment of the activities performed, taking into consideration which activities must take place in the office, and which are the ones, that the workers are more comfortable performing at home. Enticing the colleagues back to the offices was a priority goal, as personal connections strengthen the community, therefore promoting smoother workflow. In alignment with this, the interior design team put an emphasis on flexible, effortlessly convertible community spaces. The different areas, defined by curving surfaces, glass walls and unique light sources, are organized around green isles on all four levels, each recalling a different renewable energy source with the use of colours, materials, furniture, and wallpapers emphasizing the theme of the floor.
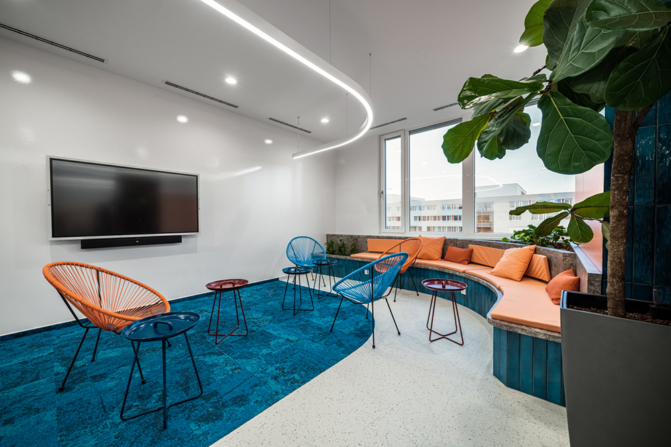
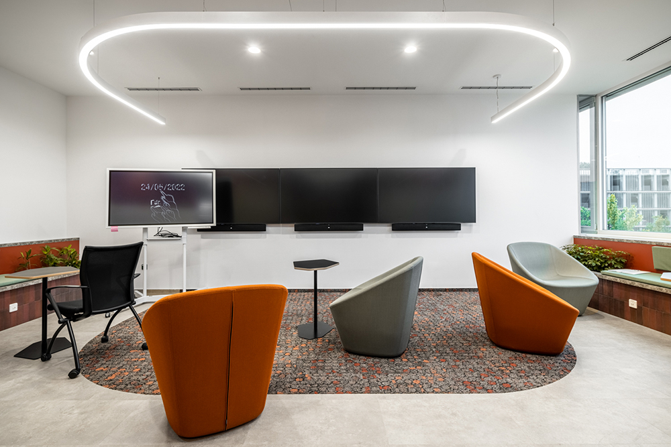
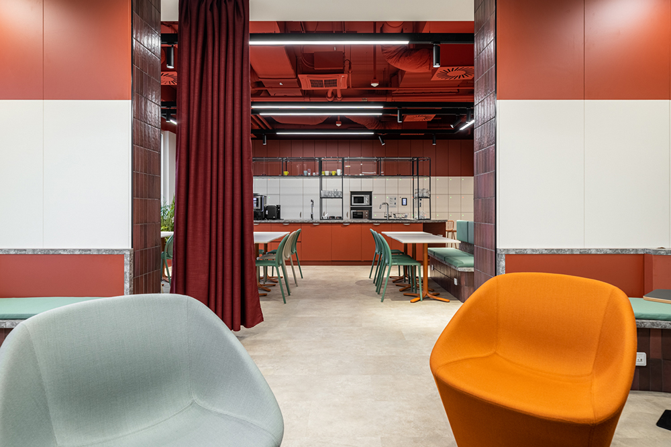
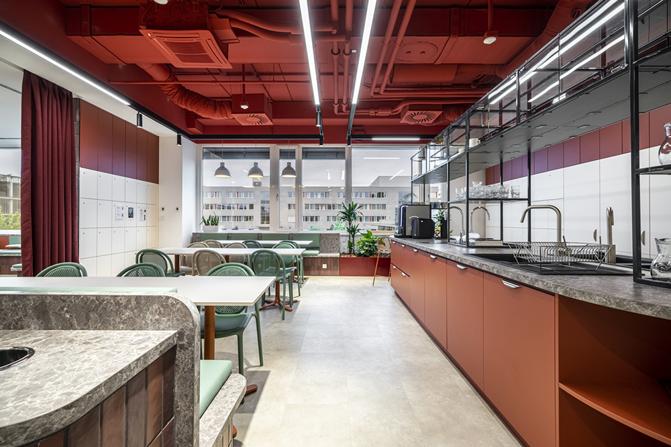
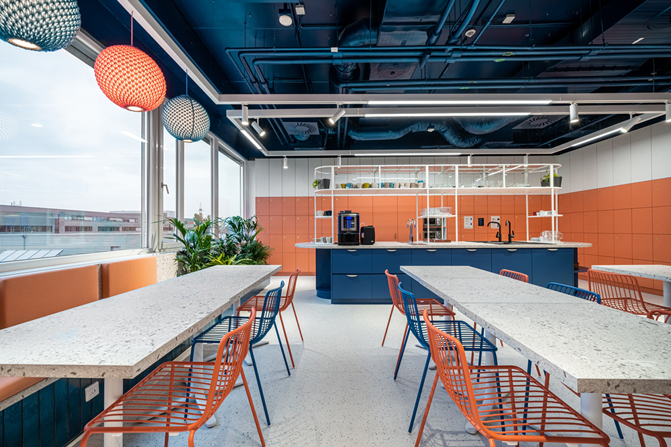
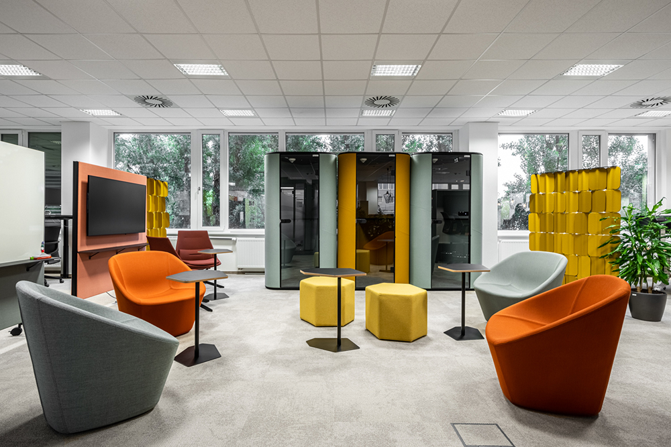
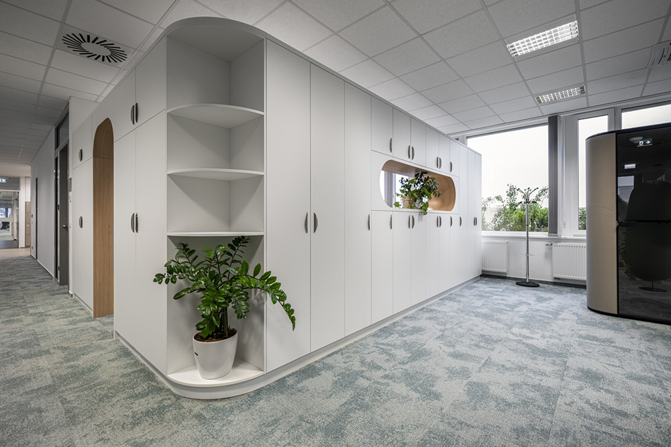
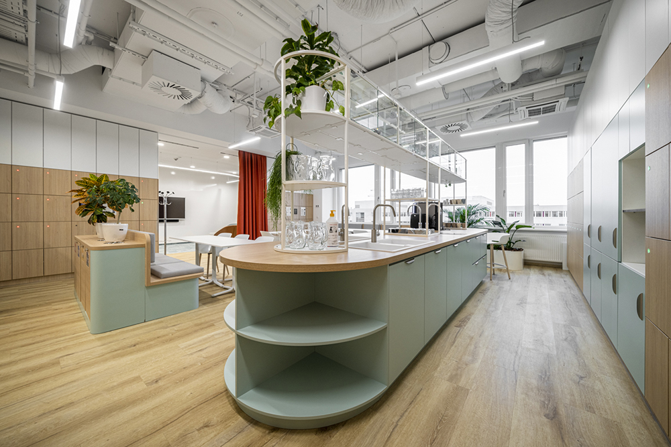
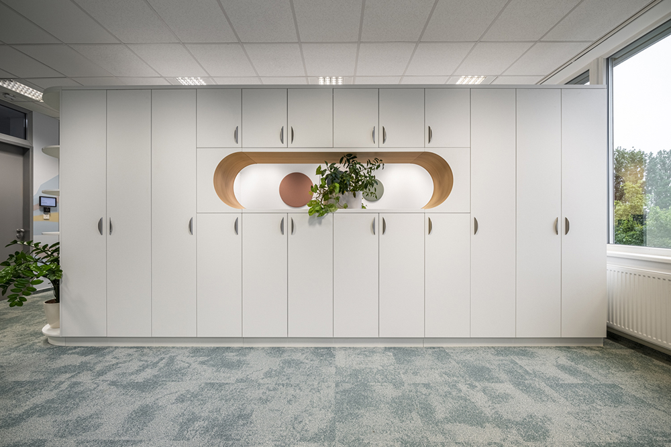
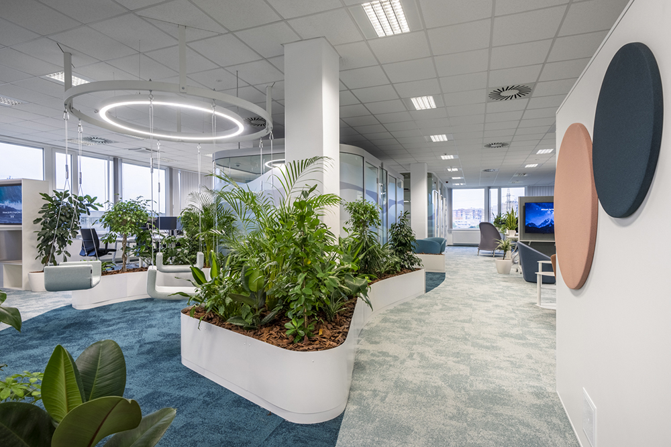
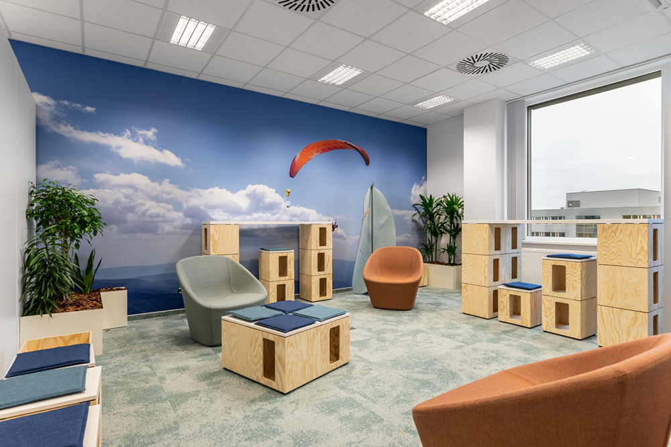
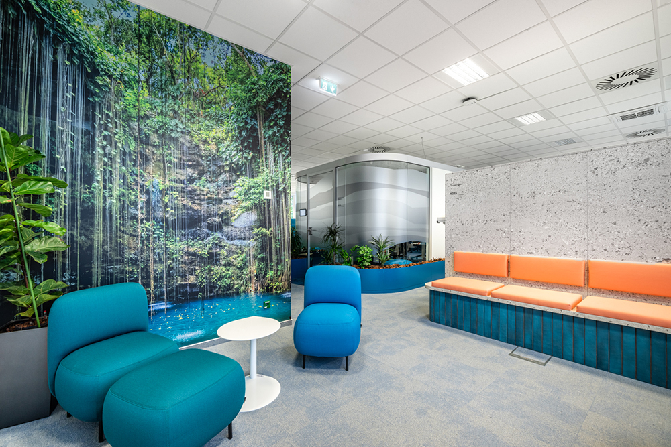

Credits
Interior
UPPER Design Studio
Client
BOSCH Hungary
Year of completion
2022
Location
Budapest, Hungary
Total area
4.280 m2
Photos
Zsolt Hlinka
Project Partners
NOGART architecture studio, E6SYSTEMS mechanical engineering, FUTUREPLANS electrical engineering


