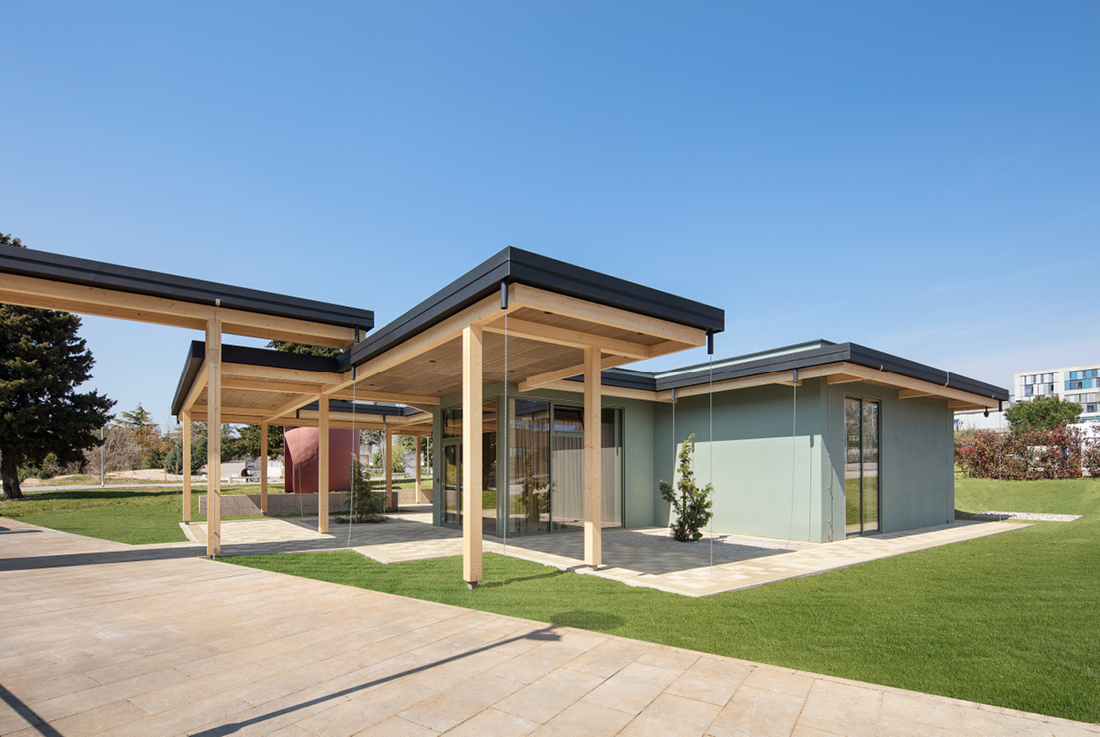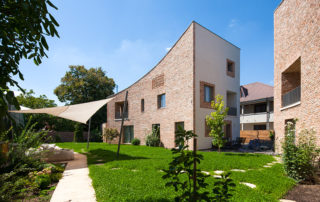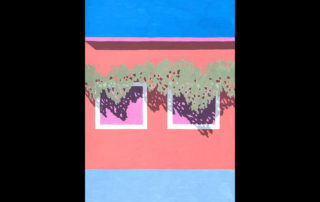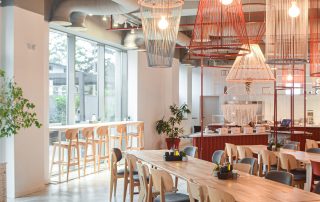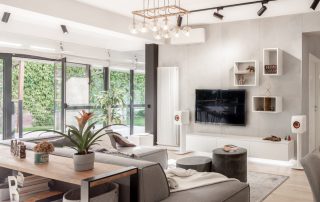The Innovation Laboratory project envisions a modern, functional space dedicated to innovation, education, and collaborative work. Designed for flexibility, the building accommodates up to 80 people, offering optimal conditions for productivity and cooperation.
Special care was taken to preserve existing horticulture, with green spaces thoughtfully integrated into the architecture to promote a sustainable, nature-connected environment. The wooden structural system ensures rapid construction, sustainability, and energy efficiency. Prefabricated elements simplified the building process, enabling full assembly in just three days.
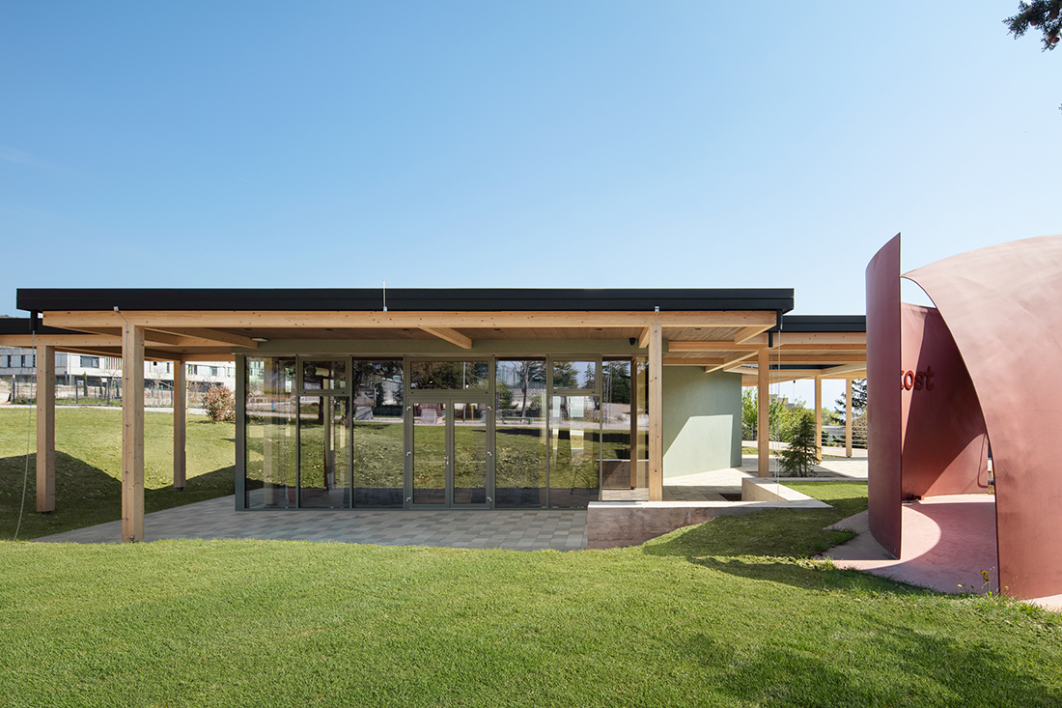
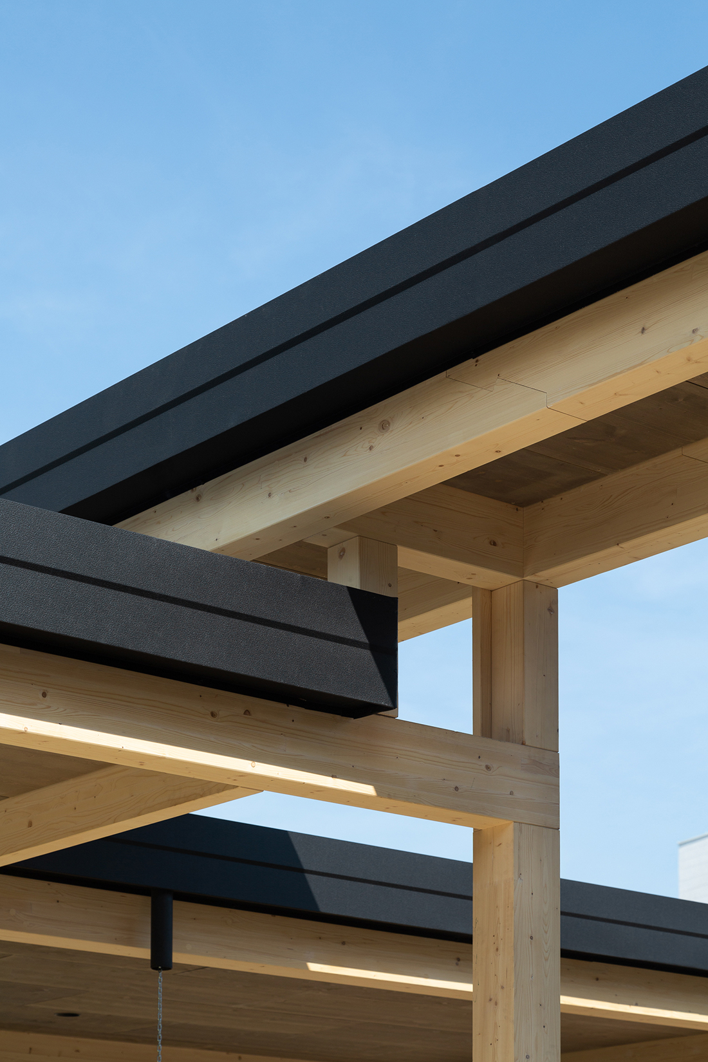
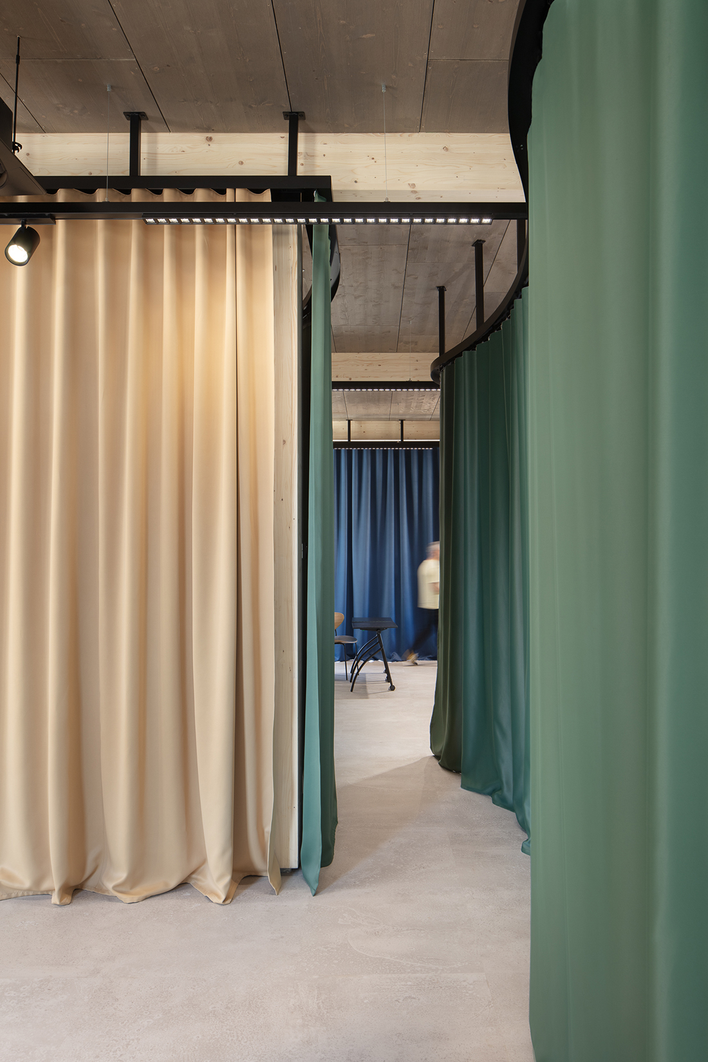
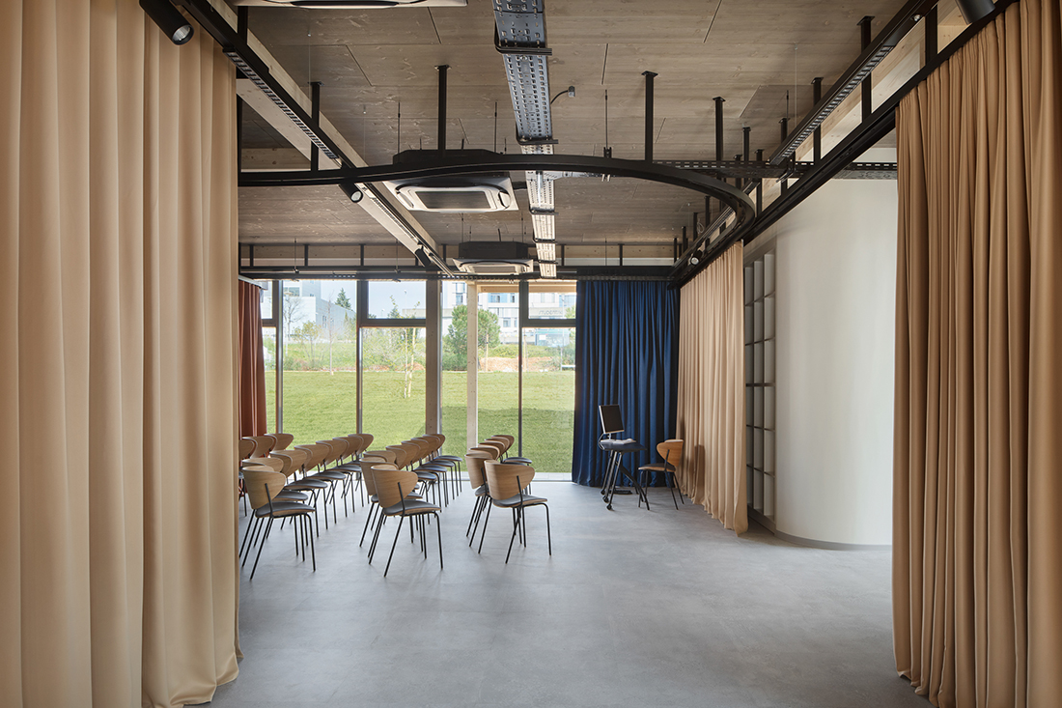
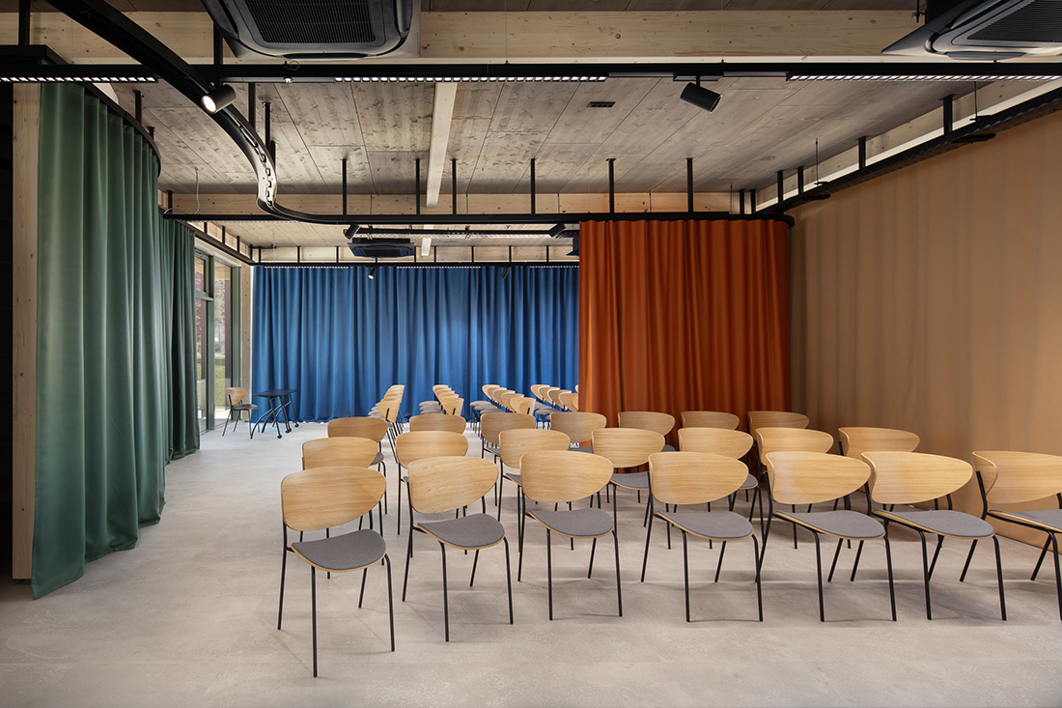
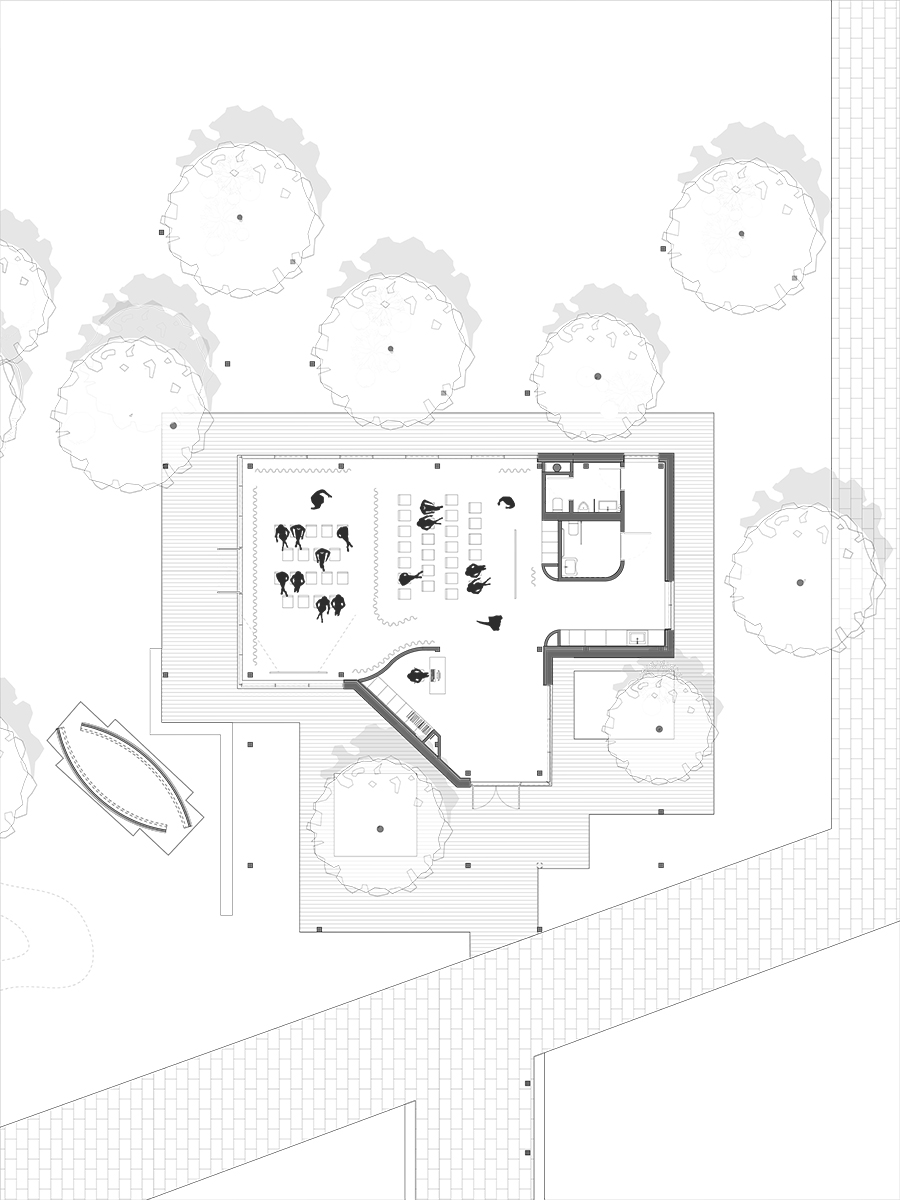

Credits
Architecture
ZDL Arhitekti; Antonija Plavotić, Siniša Zdjelar, Nino Ćubelić, Mihajlo Neimarević, Konstantin Ninković
Client
Private
Year of completion
2025
Location
Rijeka, Croatia
Total area
160 m2
Photos
Koridor27


