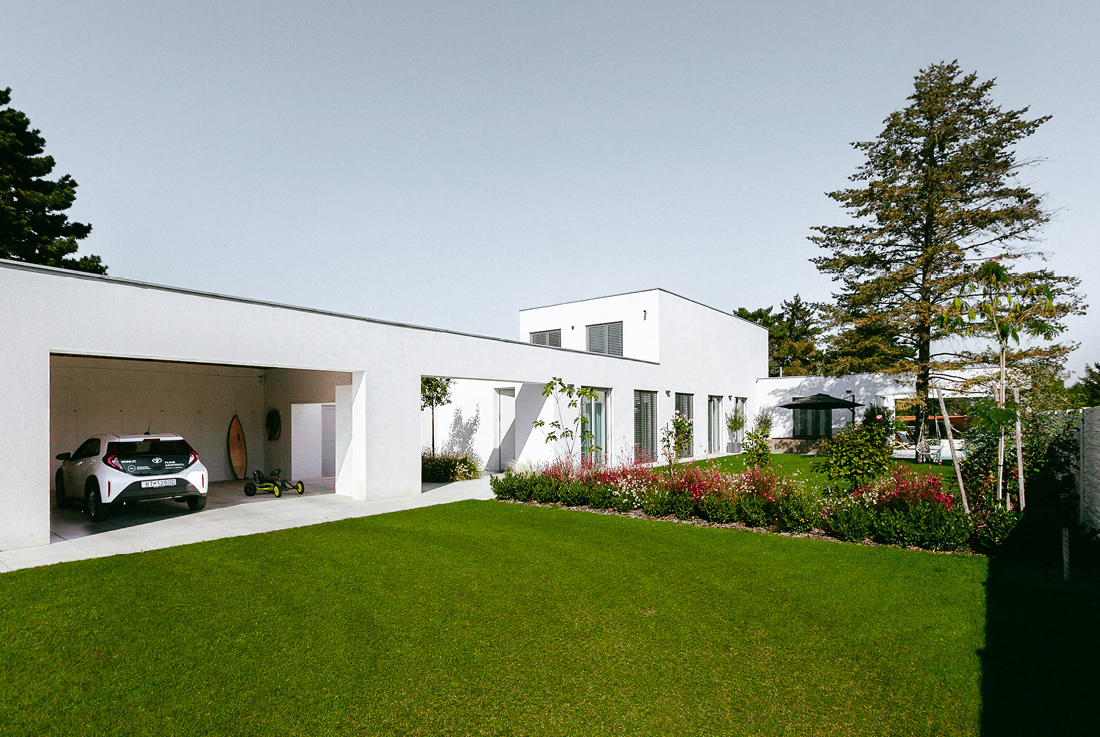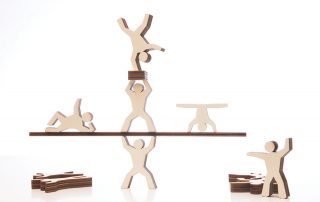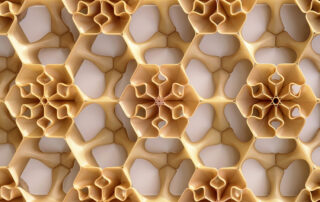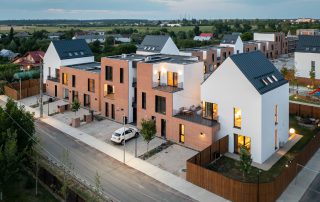A house was designed for a family with a minimalist design and orthogonal architecture. The concept of the mass arrangement of the house is partly based on the position of existing trees on the parcel. The preserved tall greenery acquires a new use in the form of shading or complementing the garden composition.
The main entrance to the building is from the atrium near the garage. The living room and kitchen are designed in the form of a unified, generous floor plan with a direct connection to the entrance area and a staircase adjacent to the bedroom. A slight stepping of the mass on the northern corner of the parcel allows for the retention of the existing tree while forming a green patio connected to the master bedroom, bathroom, and stairwell space. The architecture of the building is characterized by a strict grid of windows. The volume of the second floor is differentiated by the omission of windows on the southeast elevation.








Credits
Architecture
Plaan Architekti
Year of completion
2022
Location
Bratislava, Slovakia
Total area
250 m2
Site area
189 m2
Photos
Anna Harvanova









