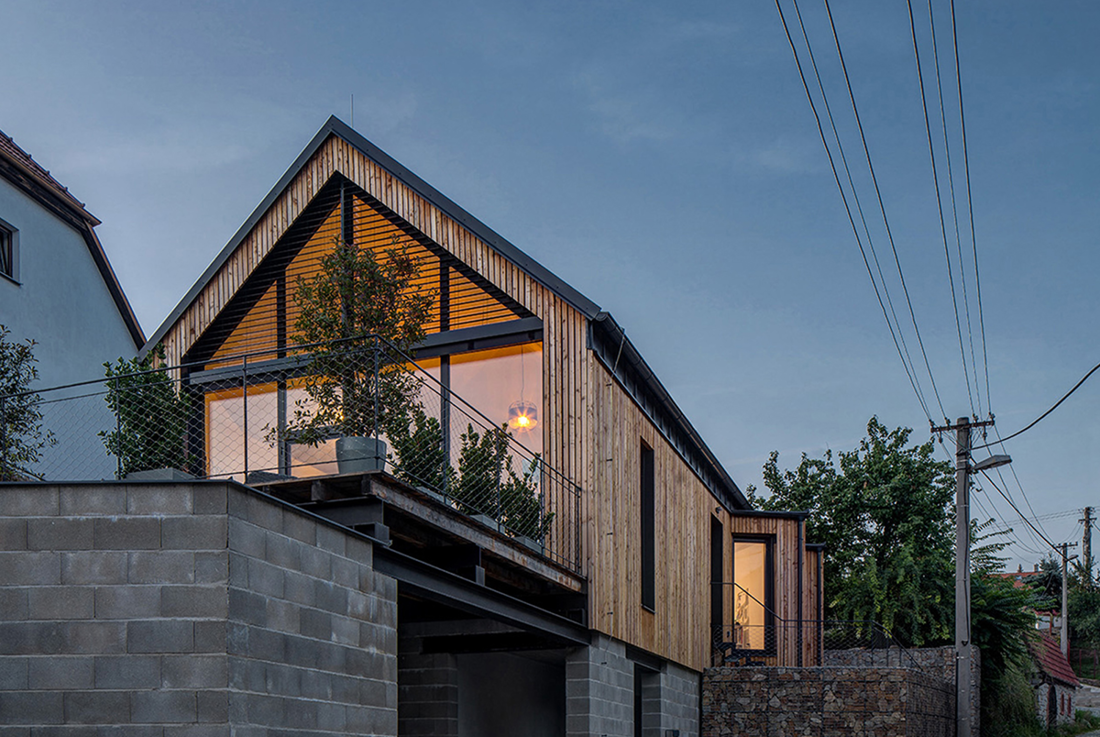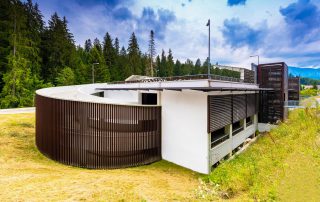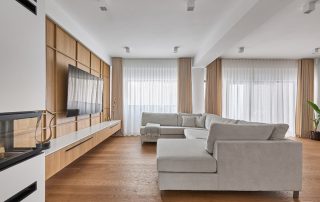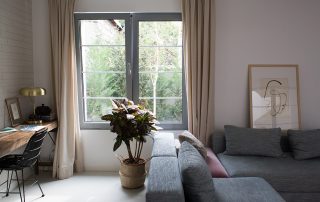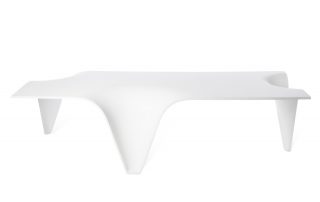The basic question was clear. How to sensitively plant a family house on a small, sloping, and atypical plot of land in a dense village development? How to provide views of the city from all rooms, when the land tapers towards the most beautiful view? The studio approached the proposal with respect for the local context, but at the same time with openness to novel solutions. The house is made up of a simple rectangular mass with a gable roof, which is loosely placed on the slope. Thanks to this, a covered parking space is naturally created in the lower part of the plot, with a spacious terrace above it. The view of the village was absolutely the defining moment of the entire design. The generous living space, which is open to the roof with its glass facade, faces the village. The individual bedrooms are slightly rotated in the floor plan and, thanks to this, they also face the view. The house is such an inconspicuous rebel. Although it adheres to all the elements of traditional village architecture, it is a bit rebellious with the use of generous glazing and offset embrasures.
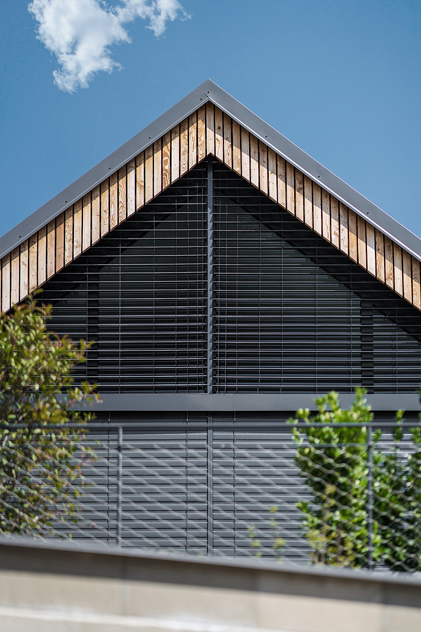

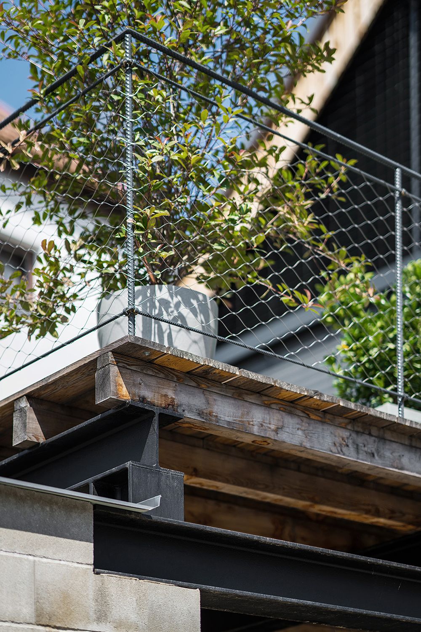
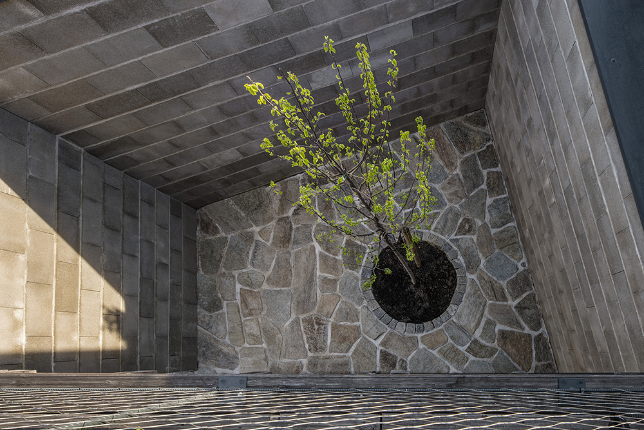
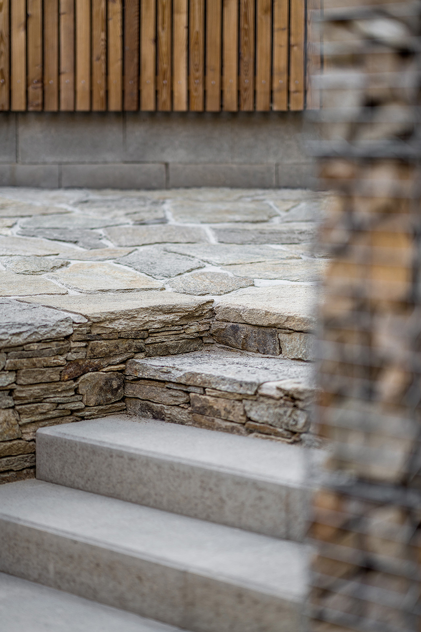
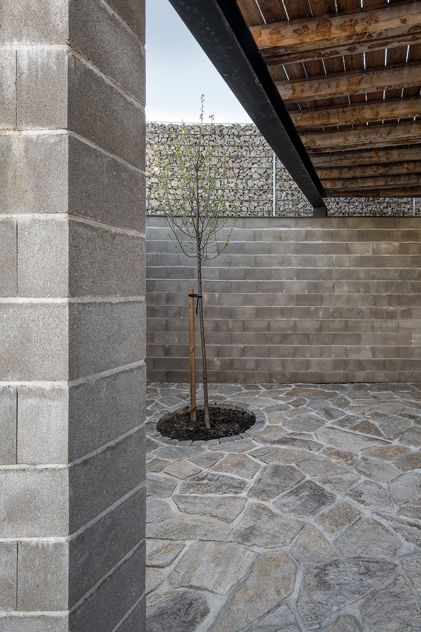
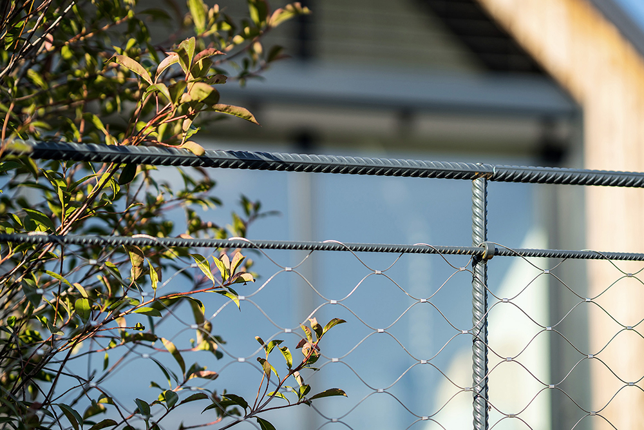
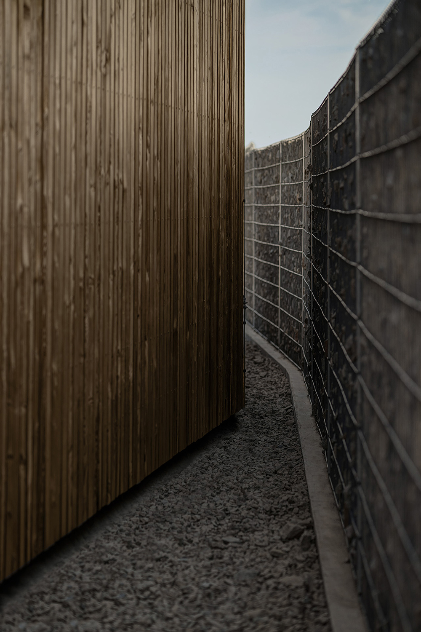
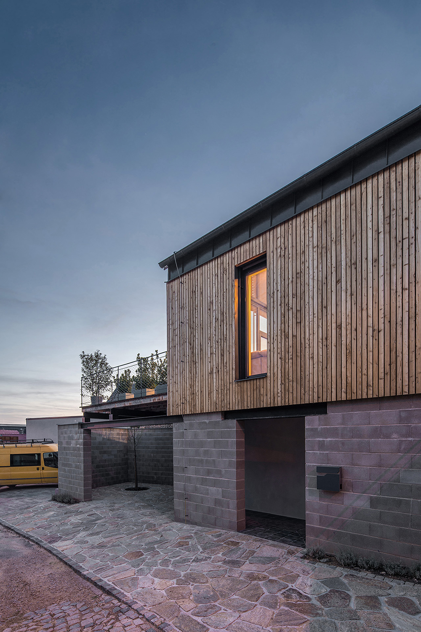

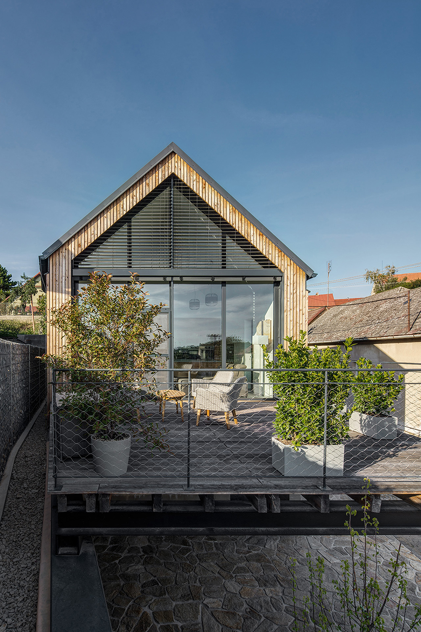
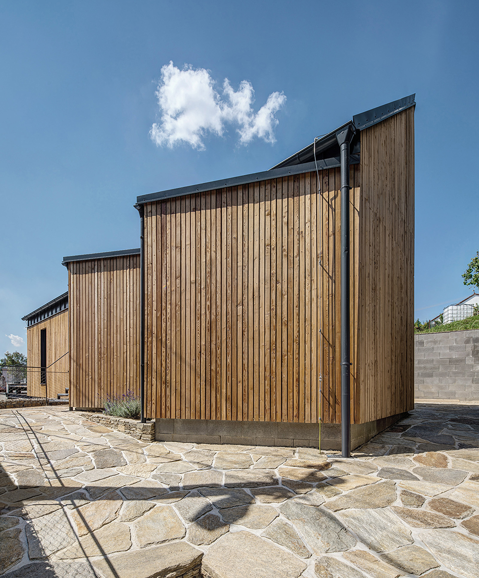
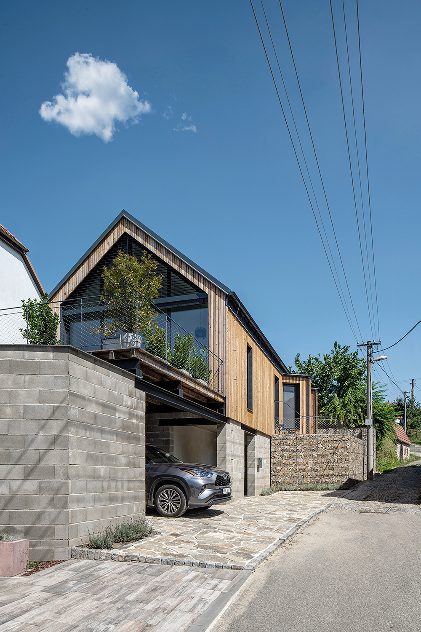
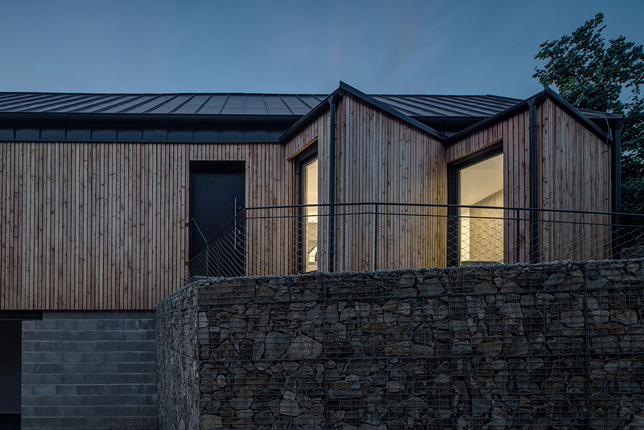
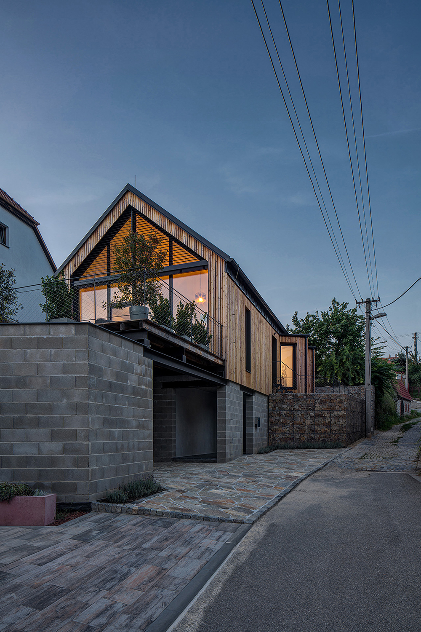
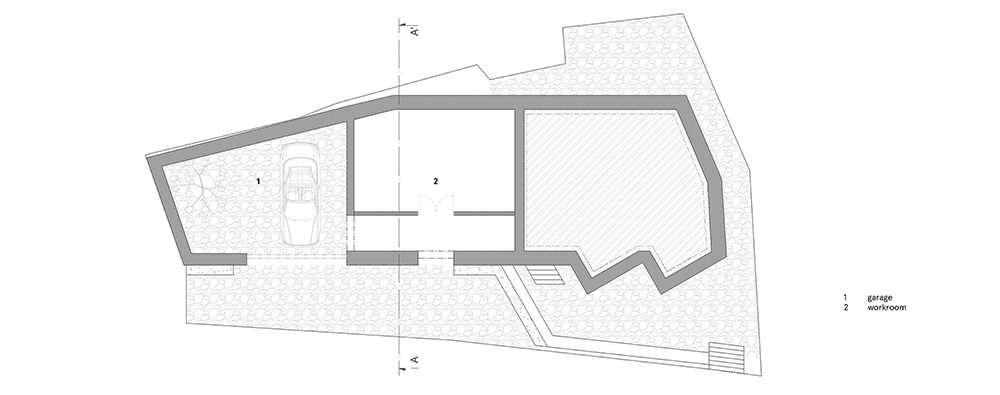
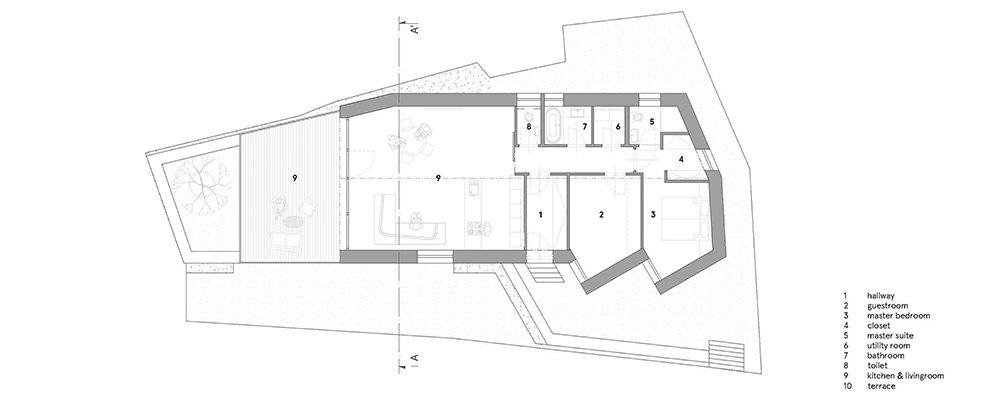

Credits
Architecture
boq architekti
Client
Private
Year of completion
2022
Location
Czech Republic
Total area
115 m2
Site area
235 m2
Photos
Tomáš Dittrich
Project Partners
Miroslav Stach, Jana Stachova


