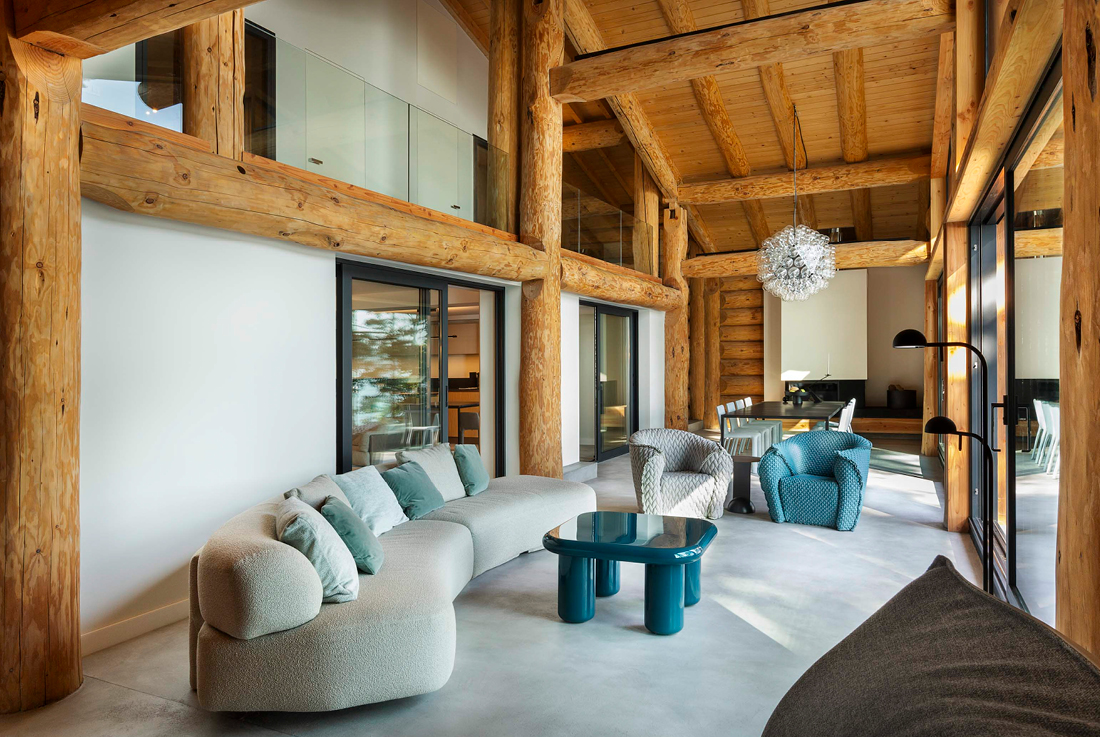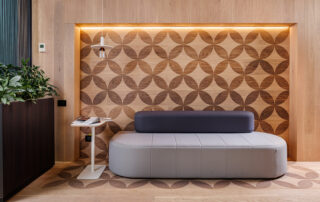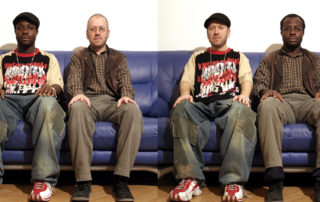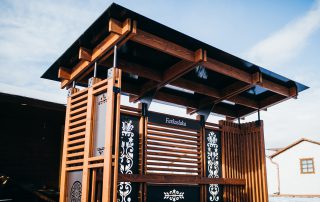A new wooden structure, built with massive logs, extends around an existing small villa from the socialist period. This new space, with its double height and panoramic windows overlooking the lake, amazes everyone who visits for the first time. We created a house within a house – a second skin enveloping the original building.
The approach was to treat the inner and outer volumes in distinct ways. The entire wooden structure was preserved and emphasized as something separate from the internal volume – the massive logs were left in their natural color, raw and powerful. In contrast, the old building inside was developed as a simple volume, with a careful selection of refined materials and textures. The goal was to create the visual impression of a jewel-like white house encased within a large, rugged, and natural shell.
The transition between inside and outside was designed with special attention, unfolding in gradual steps. One moves from a small living room into a spacious, double-height living and dining area with a fireplace. This second space connects directly with nature through large sliding windows that open onto an expansive terrace.
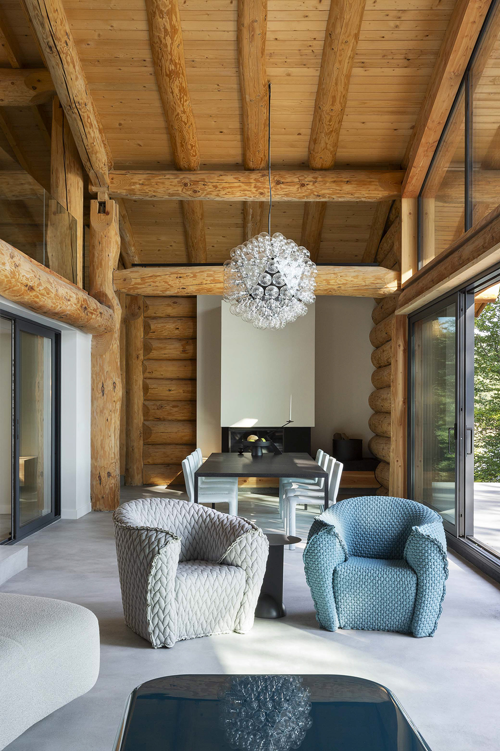
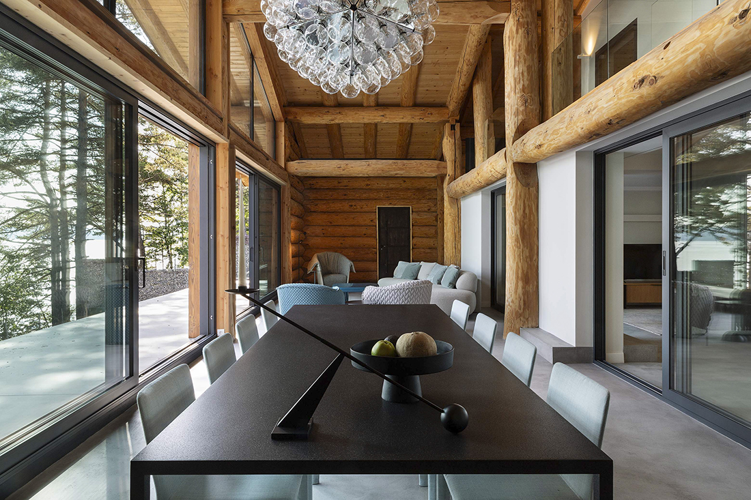
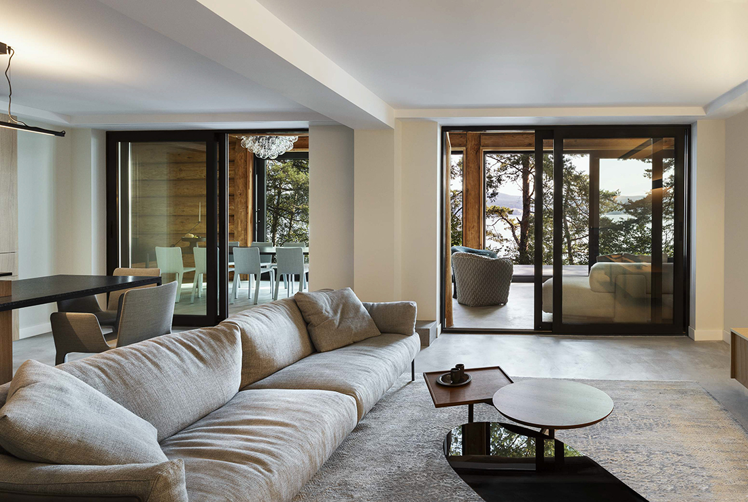
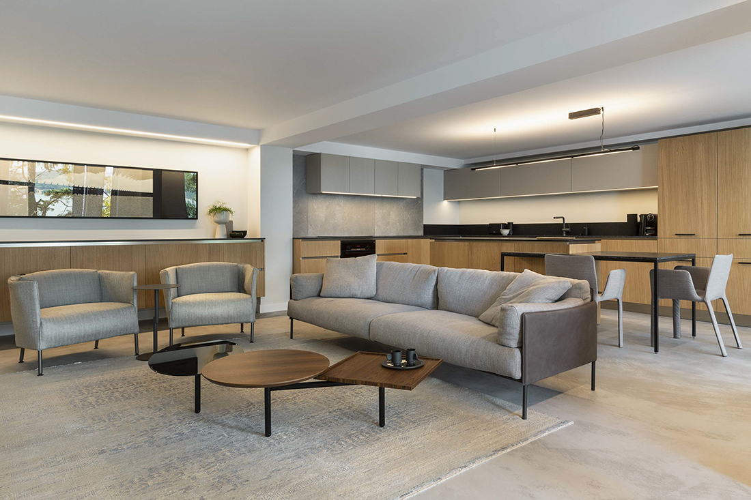
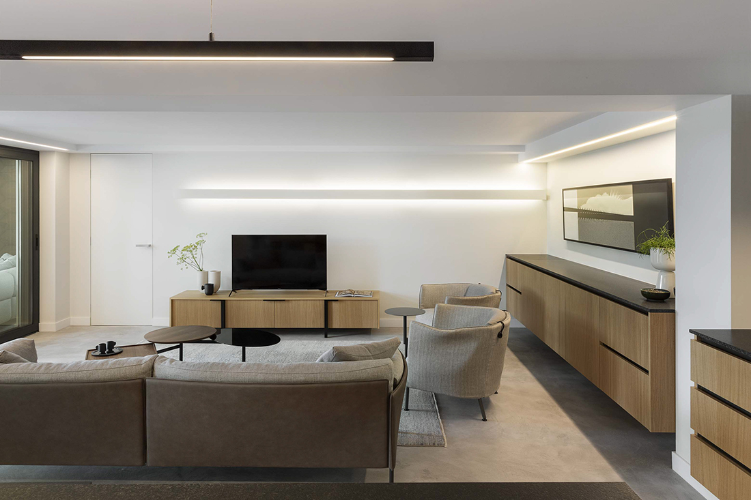
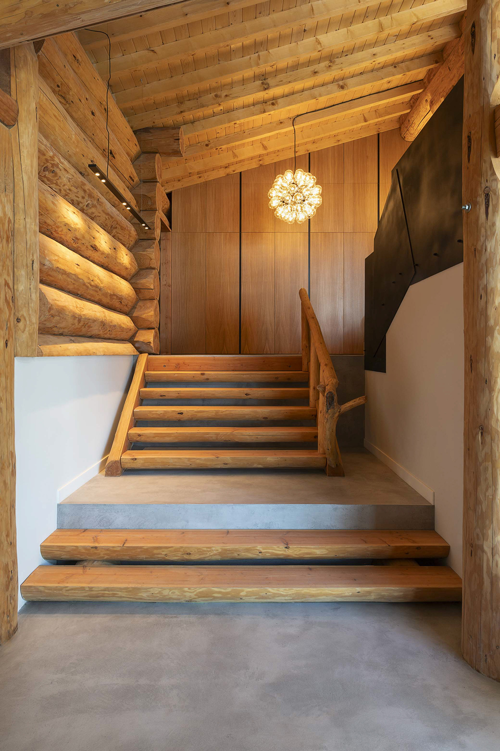
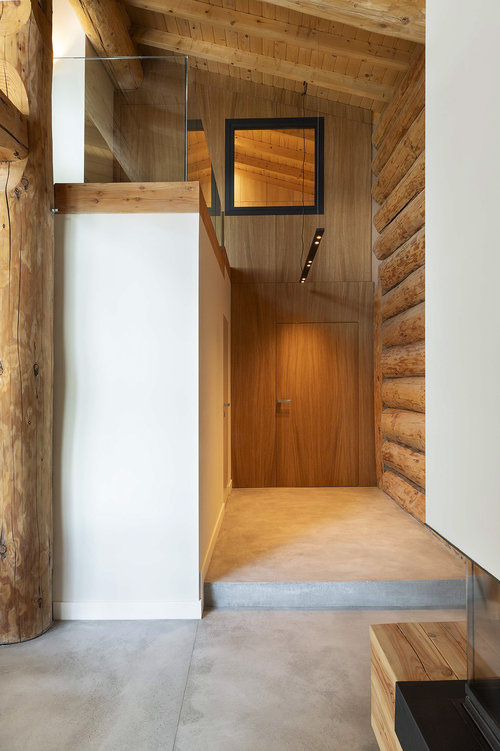
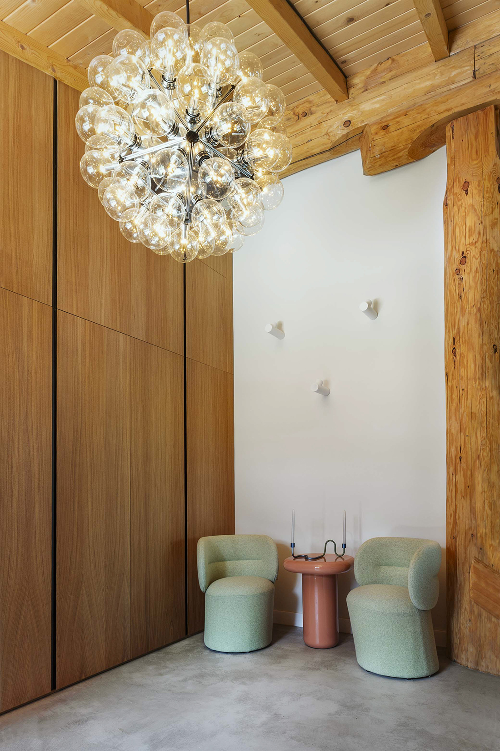
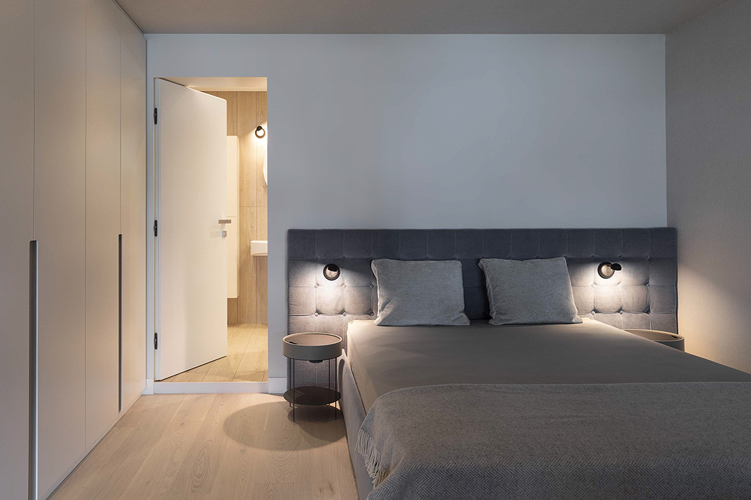
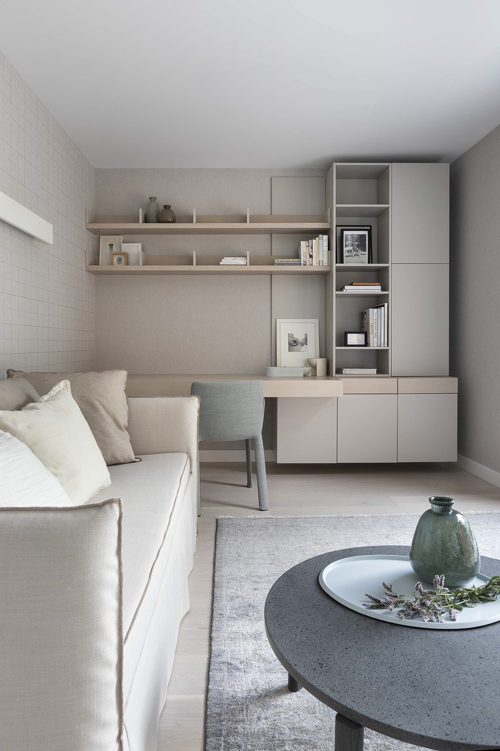
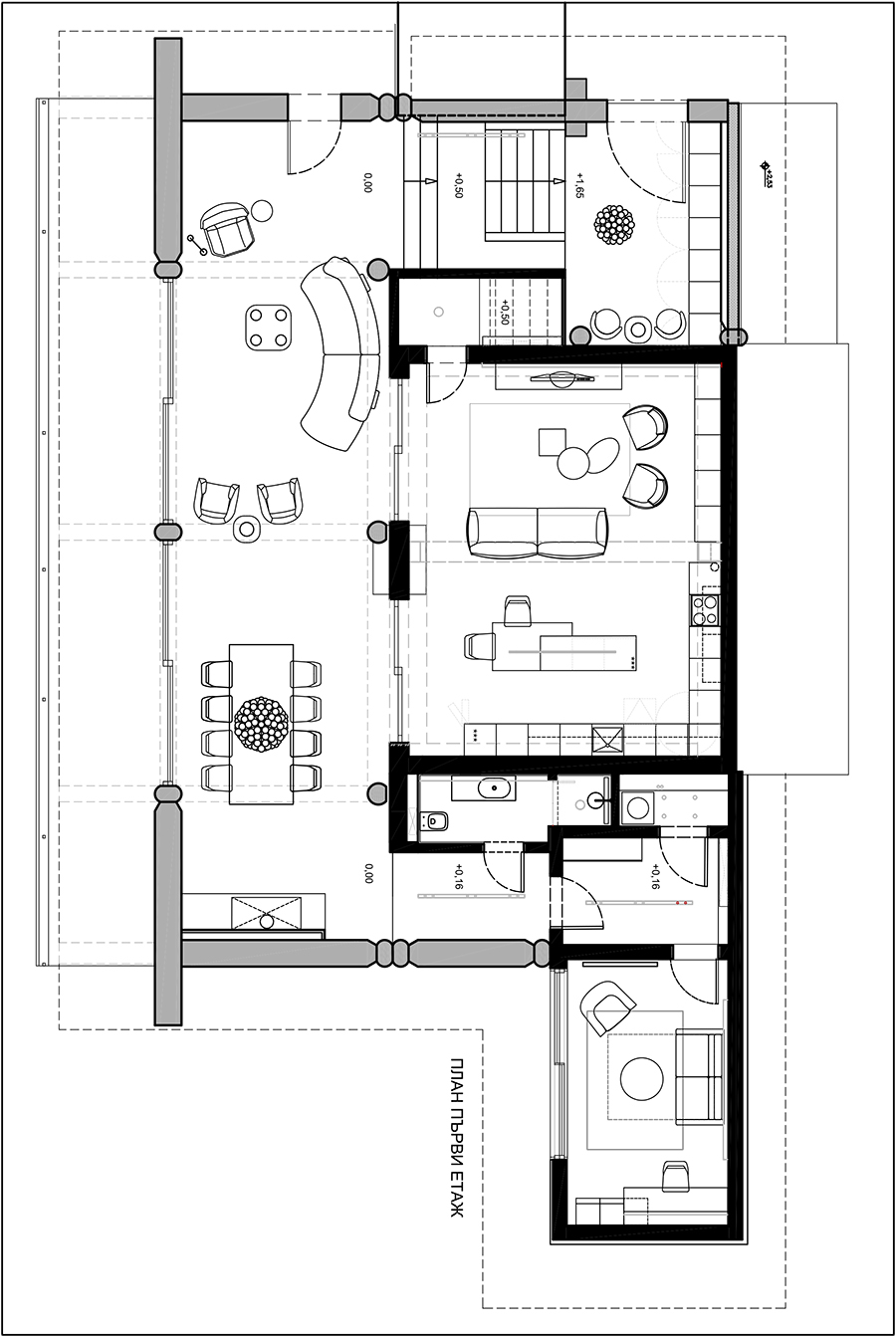
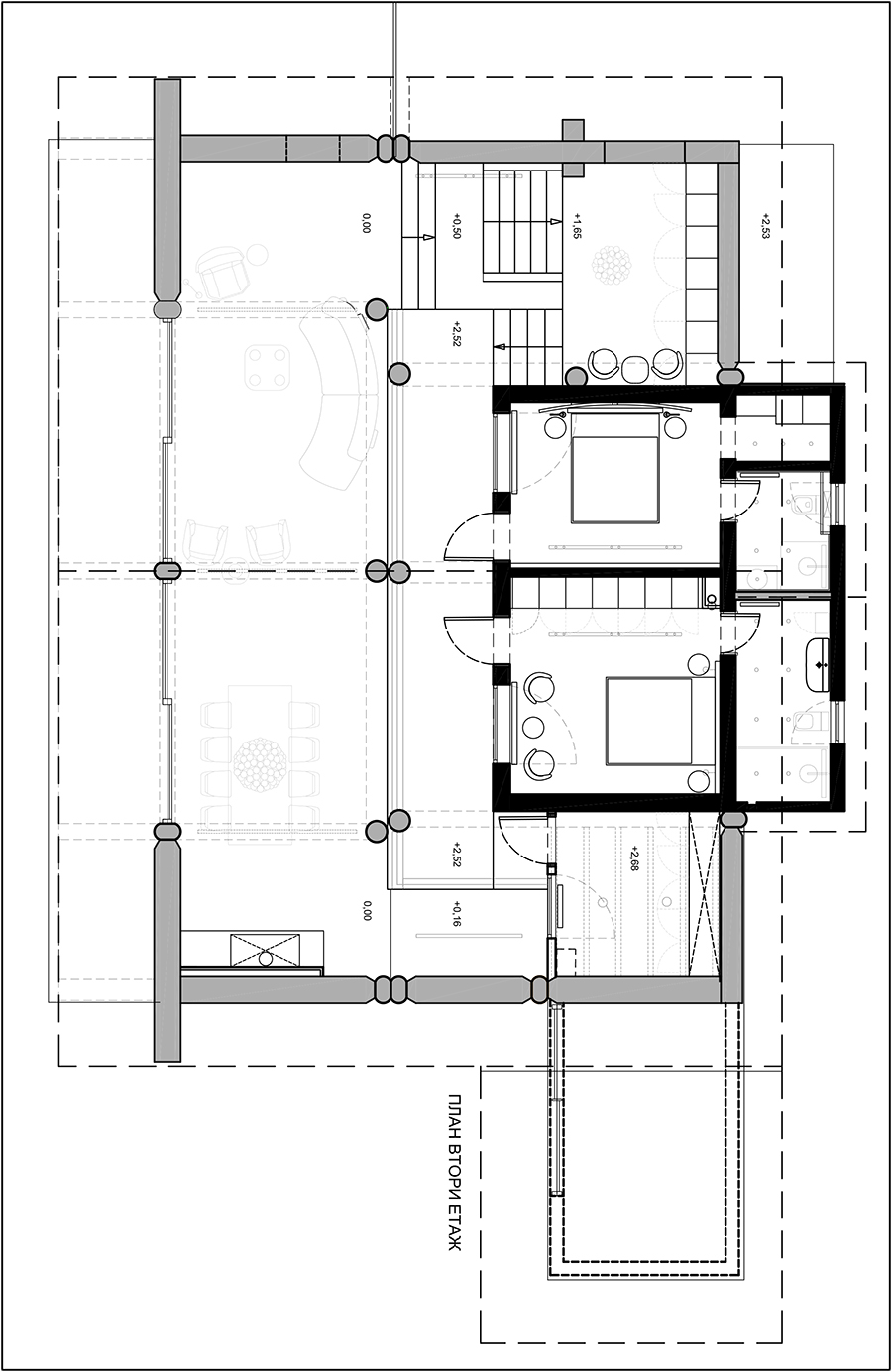

Credits
Interior
PS ARCHITECTS; Penka Loukona Stantcheva
Client
Oresharovi family
Year of completion
2023
Location
Sofia, Bulgaria
Total area
330 m2
Photos
Vencislava Vasileva
Project Partners
MOROSO; Tsaneta Luchkova


