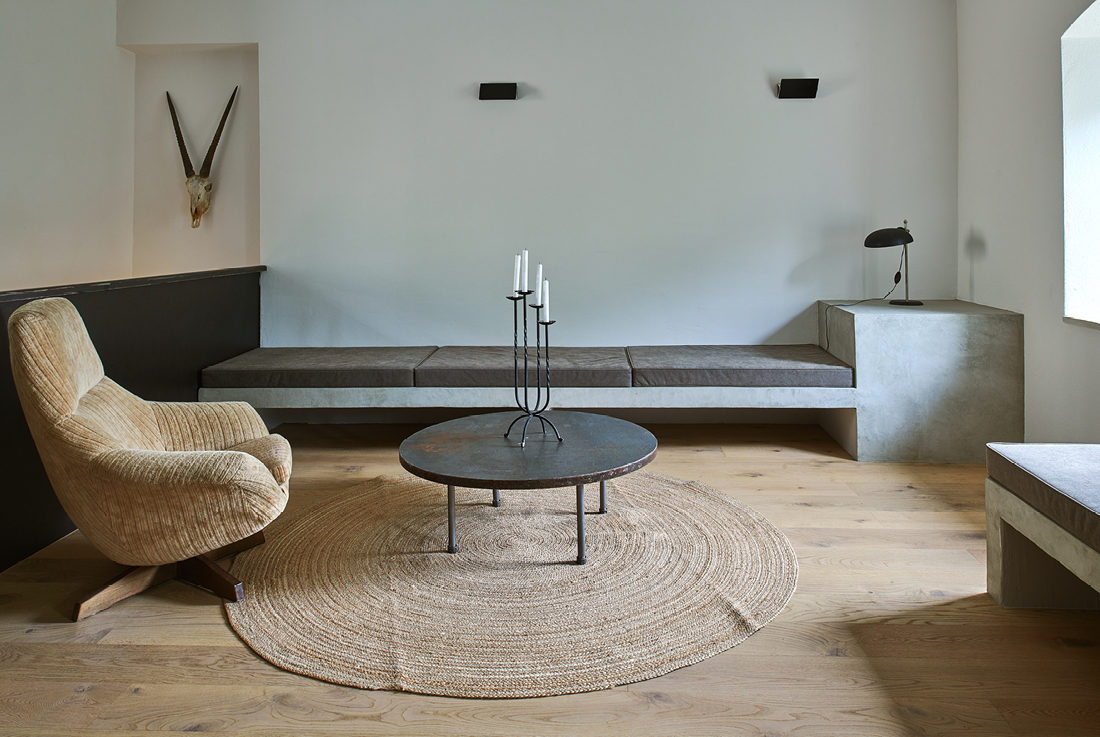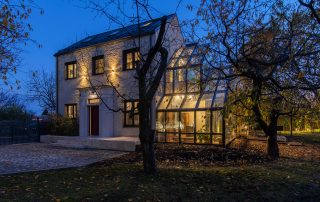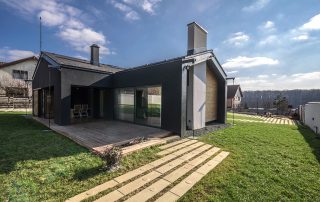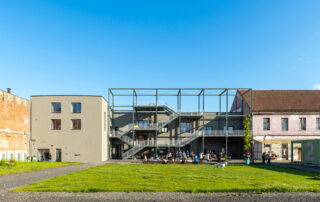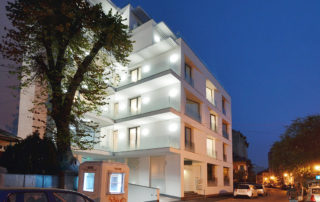The ancient olive tree in the garden was a long-held dream of the owner. From the moment they stepped onto the property, it was love at first sight. The house, beautiful in its original form, called for a thoughtful redesign – a new annex on the west side and an interior makeover that would honor its historic stone walls while introducing contemporary touches to enhance the overall atmosphere.
The original stone walls were carefully restored with fresh grouting, while the new annex was finished in textured plaster. The design strikes a balance between old and new – the existing structure retains its traditional windows and shutters, while the annex contrasts with expansive glass doors. A carefully chosen earth-toned plaster ensures that these two architectural expressions blend seamlessly, appearing as a single, harmonious volume that respects the house’s weathered patina.
A sleek concrete bench and intentional spatial openness lend a serene, contemplative quality to this holiday retreat, while warm wooden floors and soft cushions bring a sense of home to the vast living room. The preserved stone walls complement new ones, finished in rough, off-white plaster, skillfully applied by a local craftsman. The home’s aged character is further highlighted by a combination of travertine and wooden flooring.
Contemporary elements introduce a striking contrast to these timeworn surfaces – matte black steel details and olive-green joinery establish a meaningful connection to the ancient olive tree in the garden, bridging past and present in a refined, thoughtful composition.
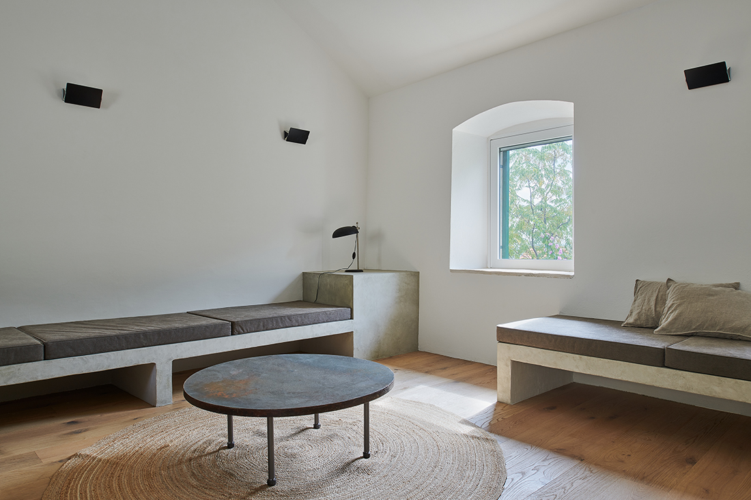
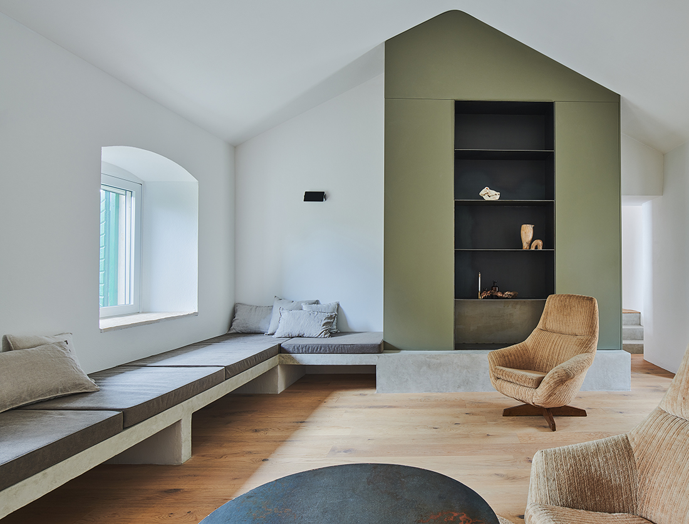
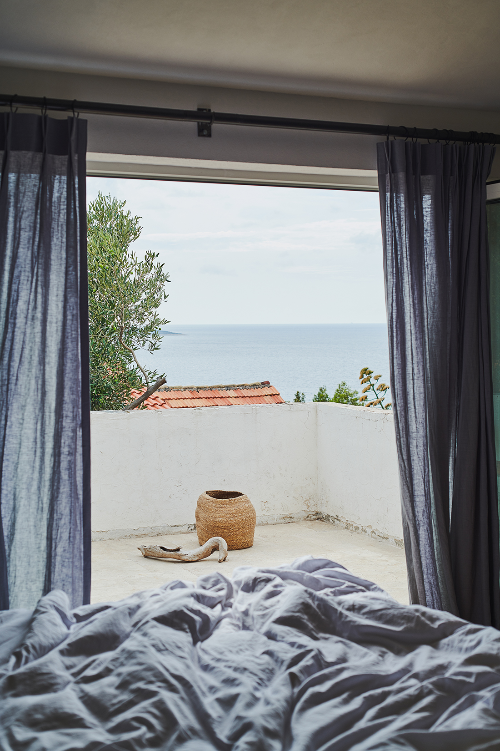
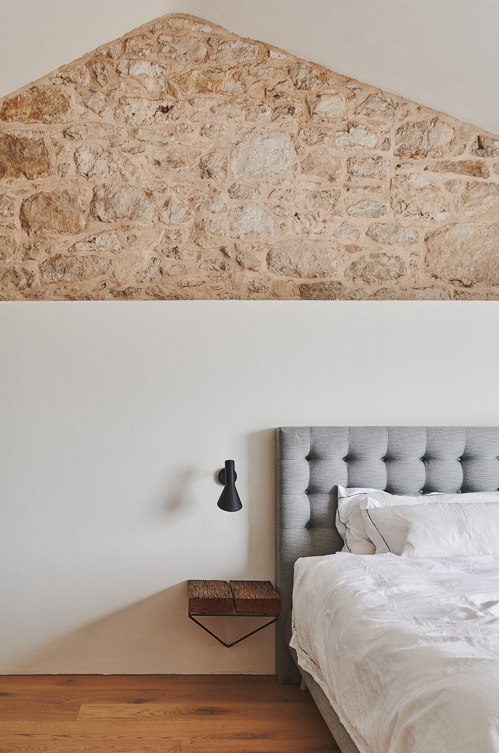
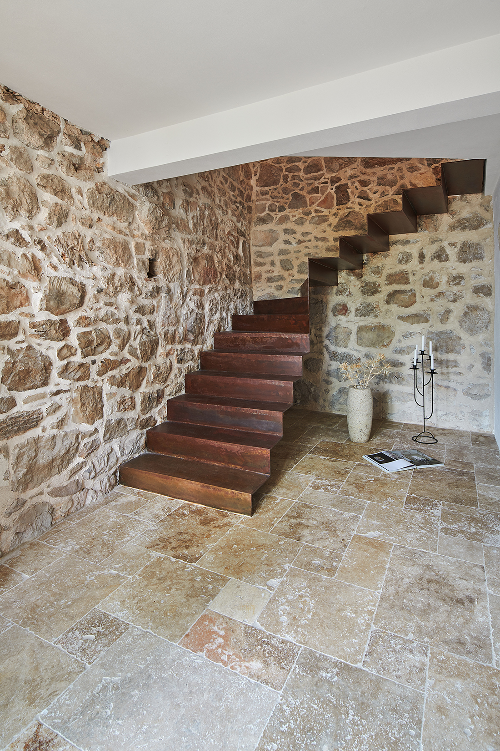
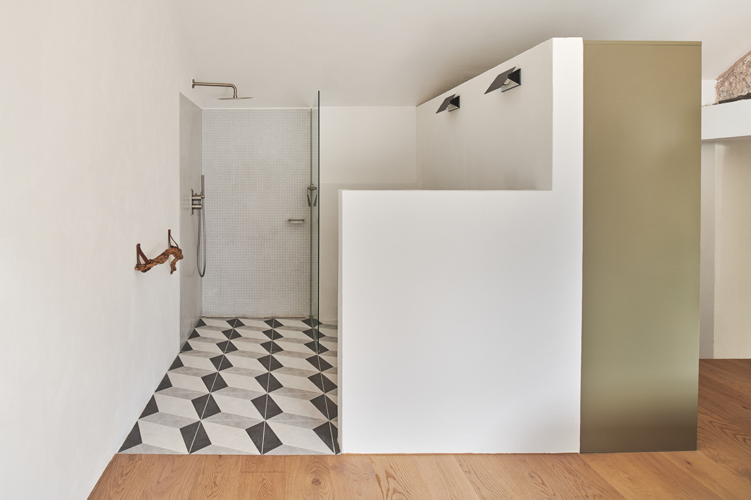
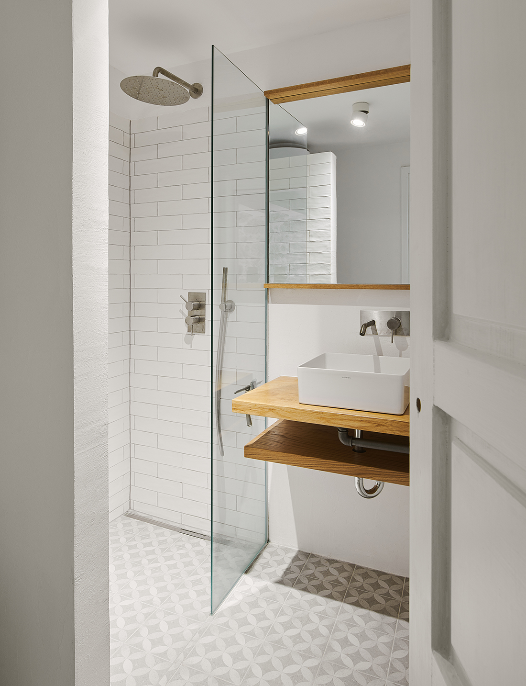
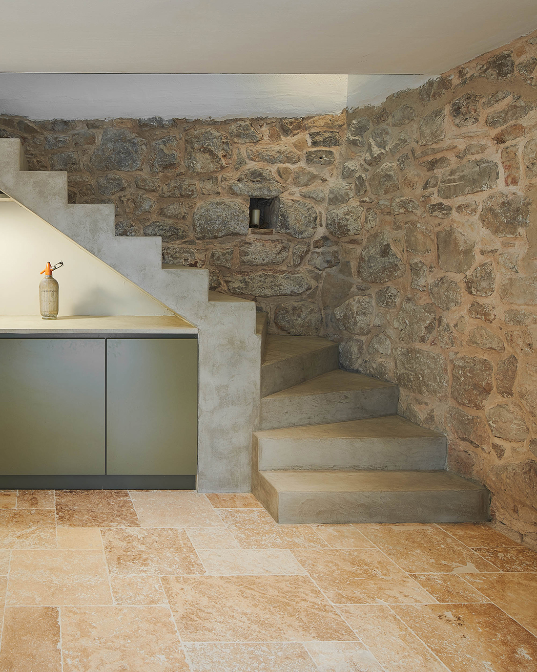
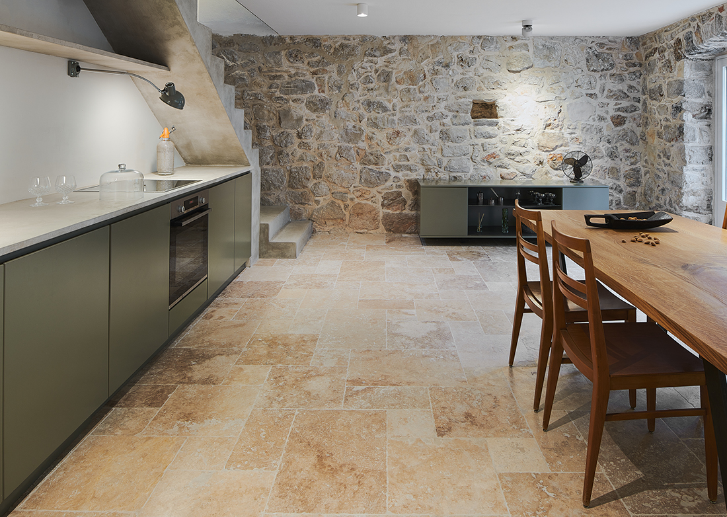
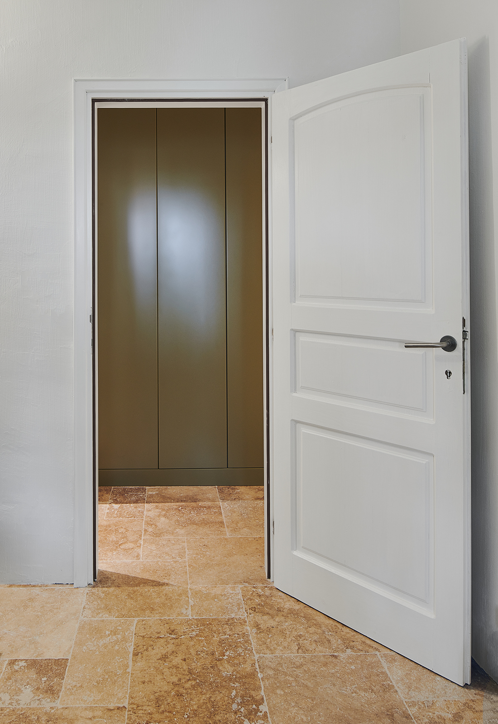

Credits
Interior
MORPHAROS; Nikola Dužević, Borna Pavičić
Client
Private
Year of completion
2022
Location
Zavala, Croatia
Total area
216 m2
Photos
Marko Mihaljević


