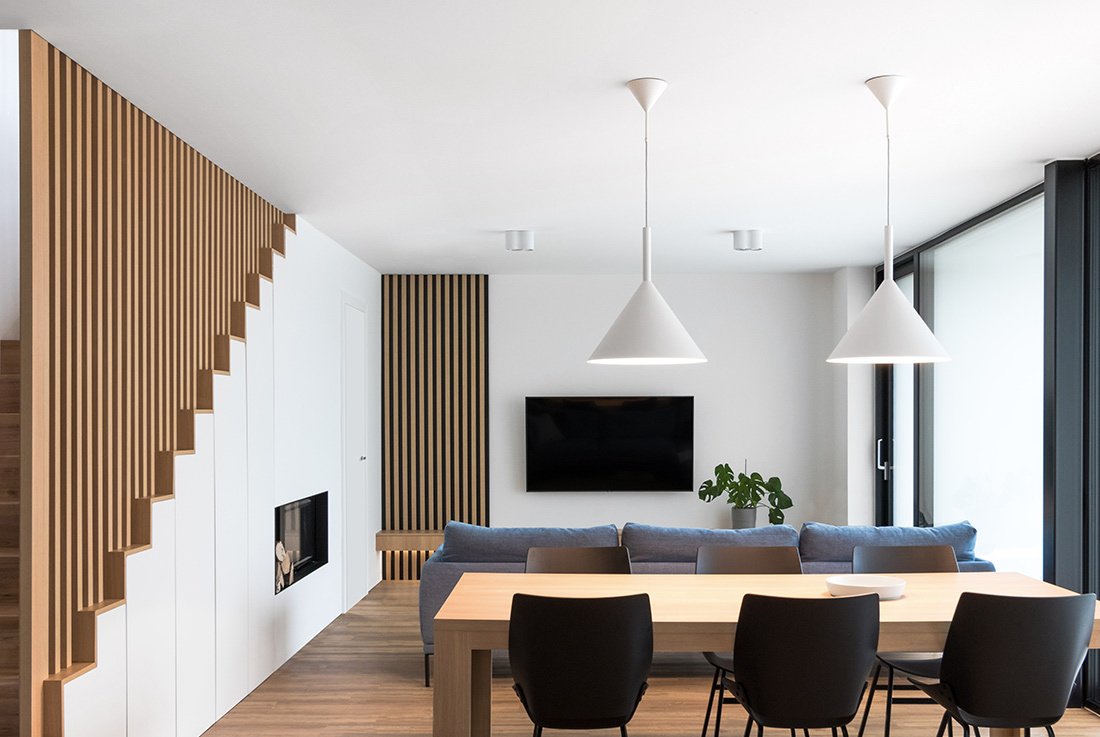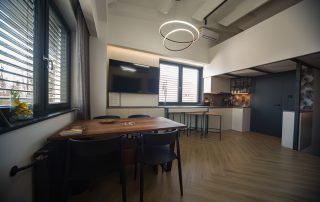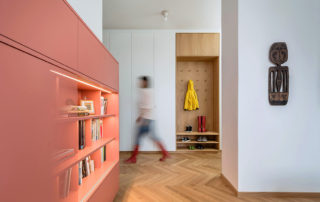Built on the outskirts of Kranj, Slovenia, the interior of House TJ is a balance between a typical suburban home and a contemporary city apartment. The project aimed to create a warm and timeless atmosphere, using simple repetitive elements.
The house has a separate living and functional wing. The dividing line between the two is a staircase designed as a wooden lamella element rising through to the first floor. The staircase is part of the living room and has a built-in fireplace. The black kitchen with Carrara marble countertop is positioned on the far end of the living space with a large island used for cooking and socializing with friends.
The play of wooden accents continues from the staircase throughout the rest of the house. The living room wall opposite the kitchen is covered in repetitive wooden elements and a thin horizontal shelf. In the study, a wooden table becomes a holder for bookcases. Upstairs in the bedroom, the back wall is shaped like a canvas of vertical wooden lamellas and the bed floats like an extension of a wooden wall.
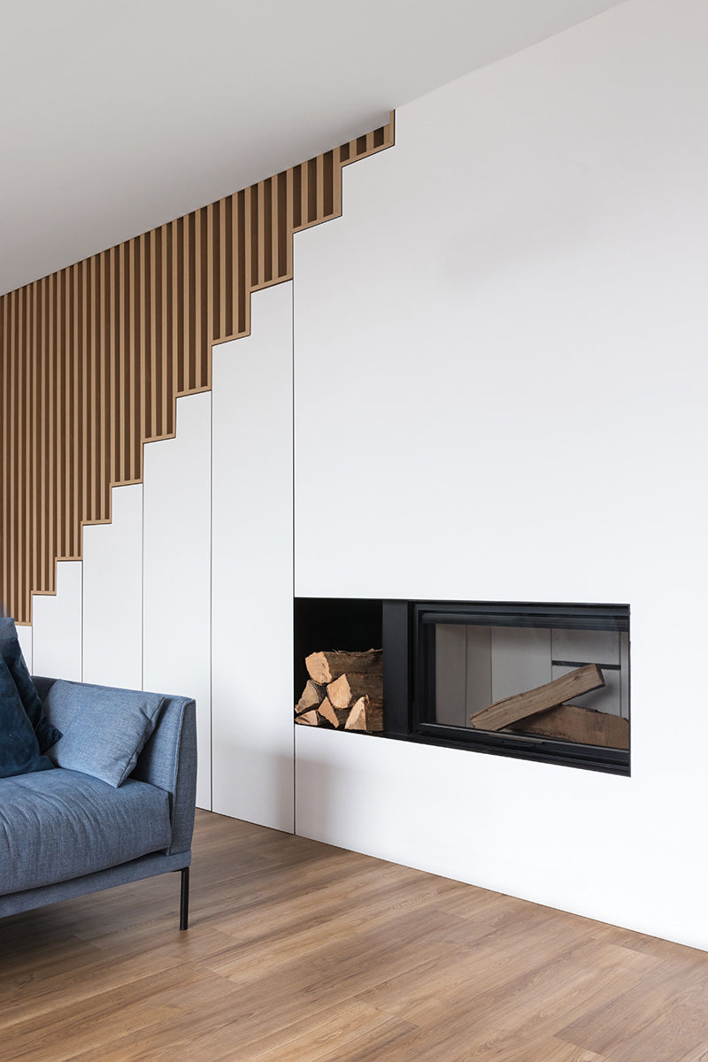
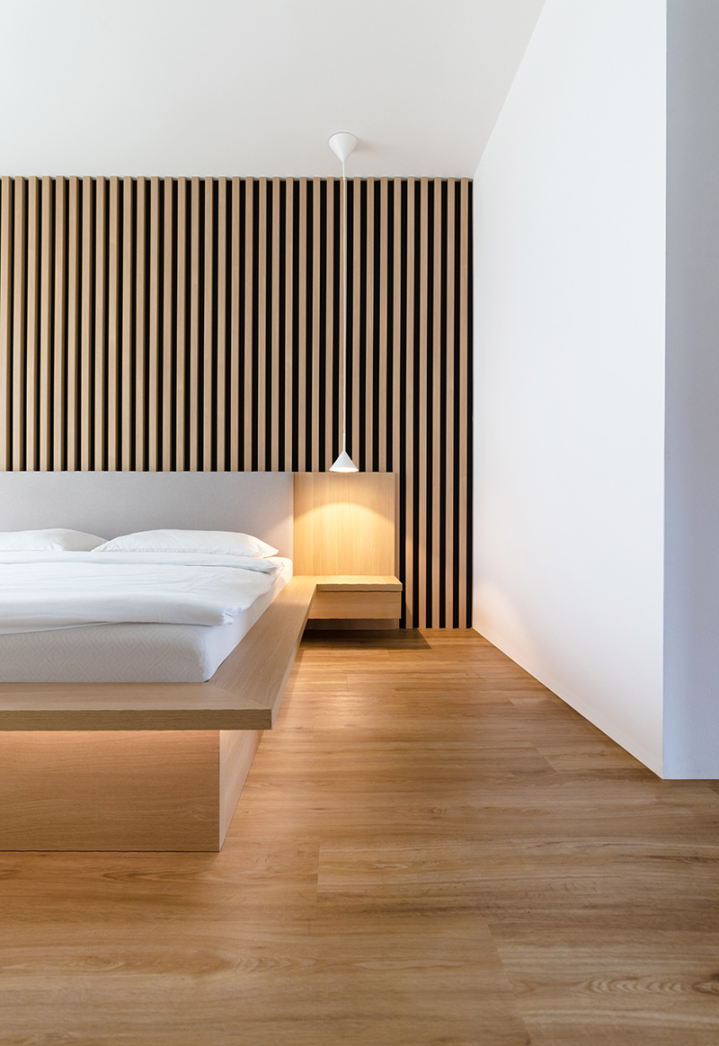
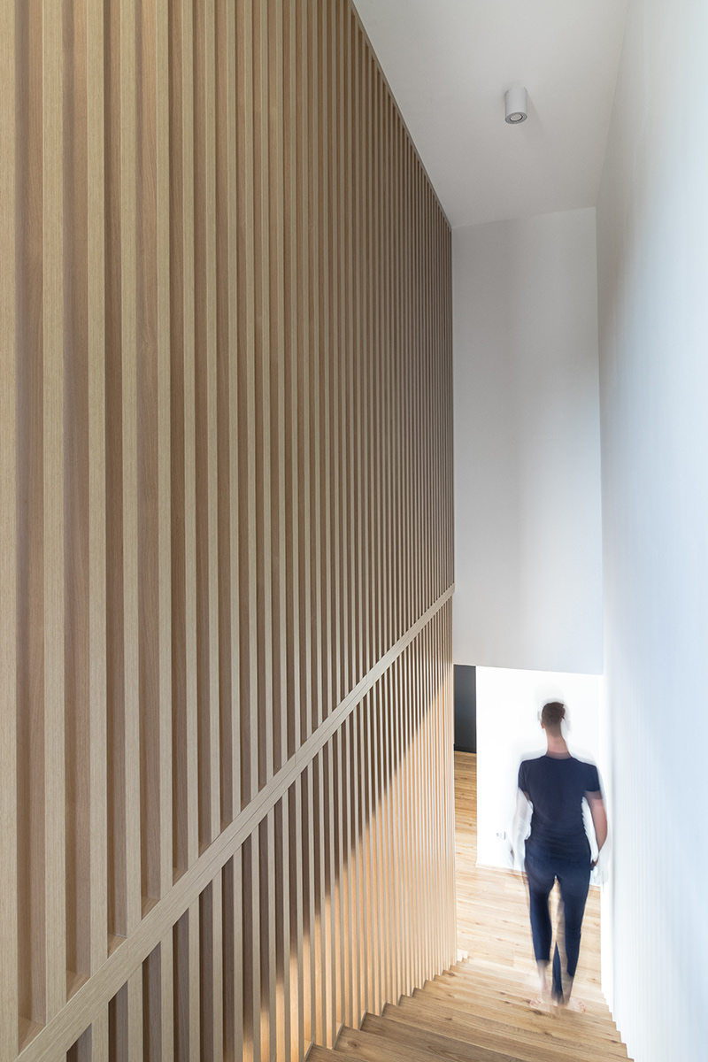
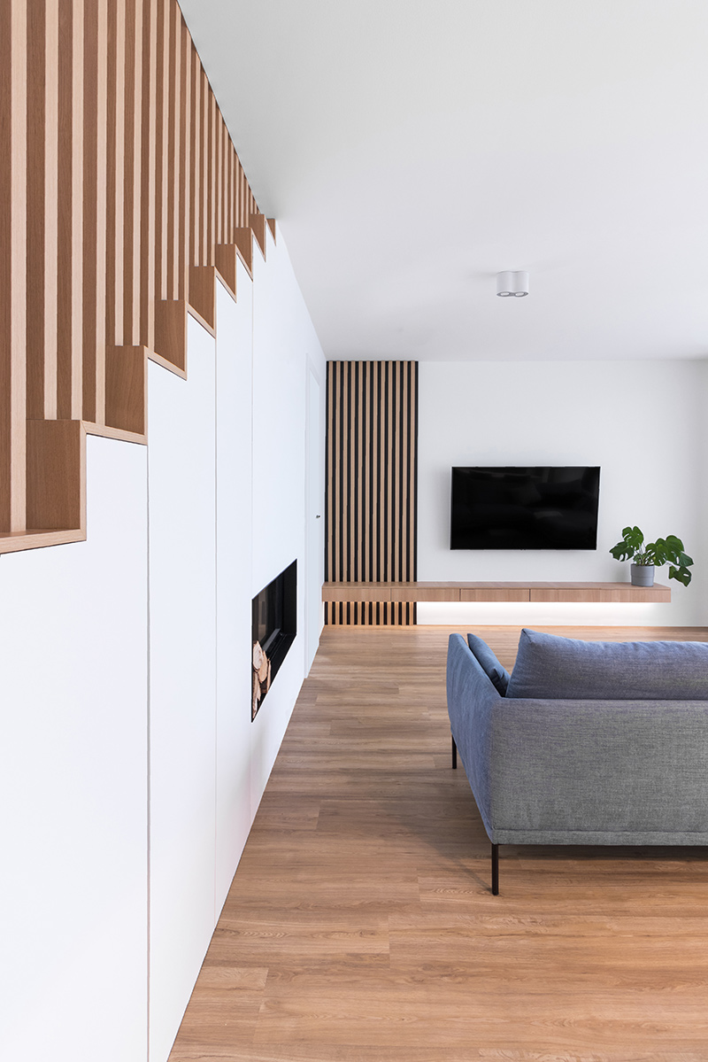
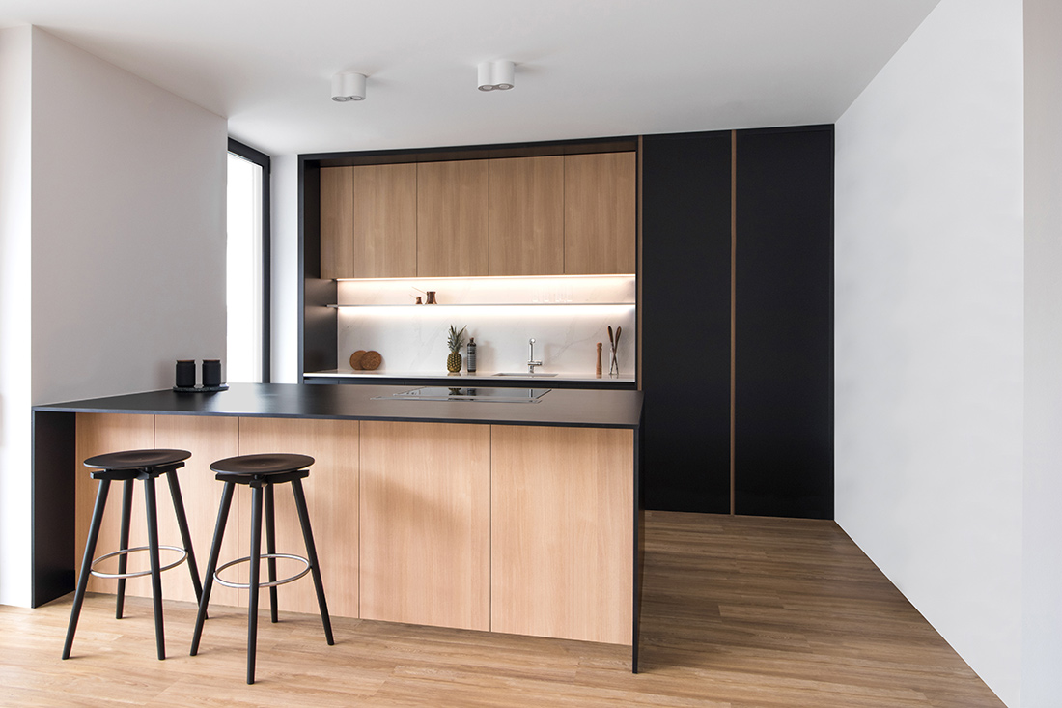
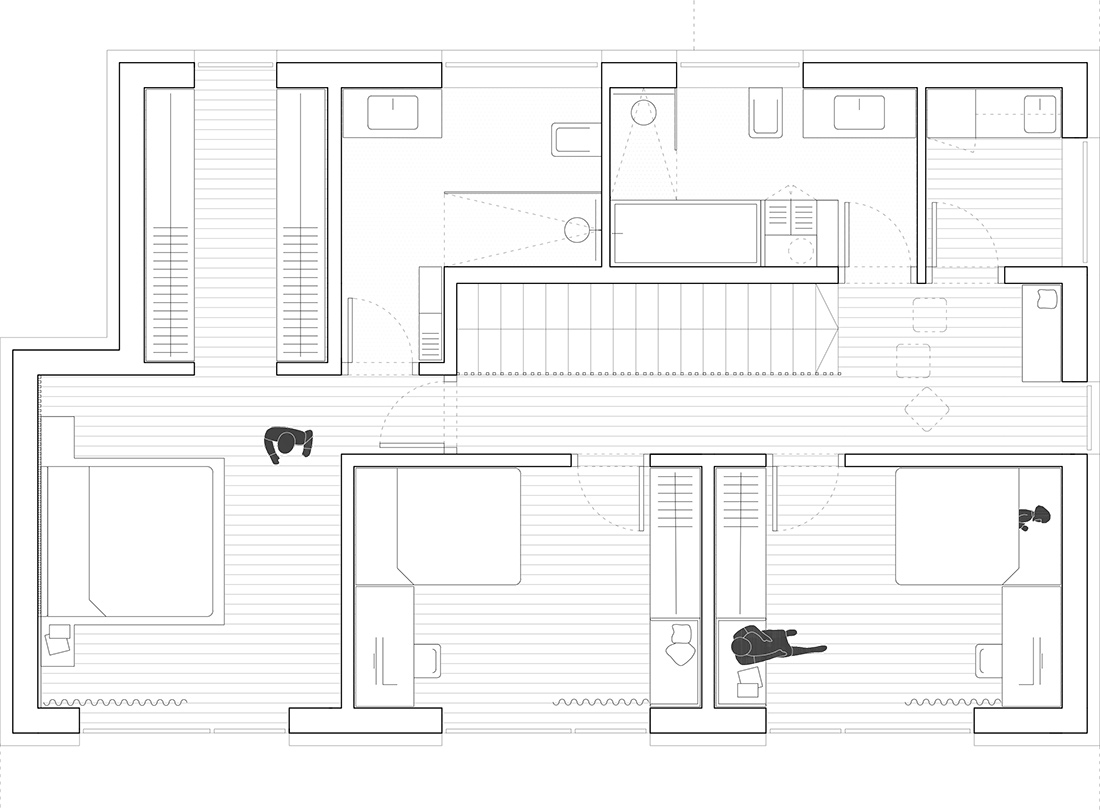
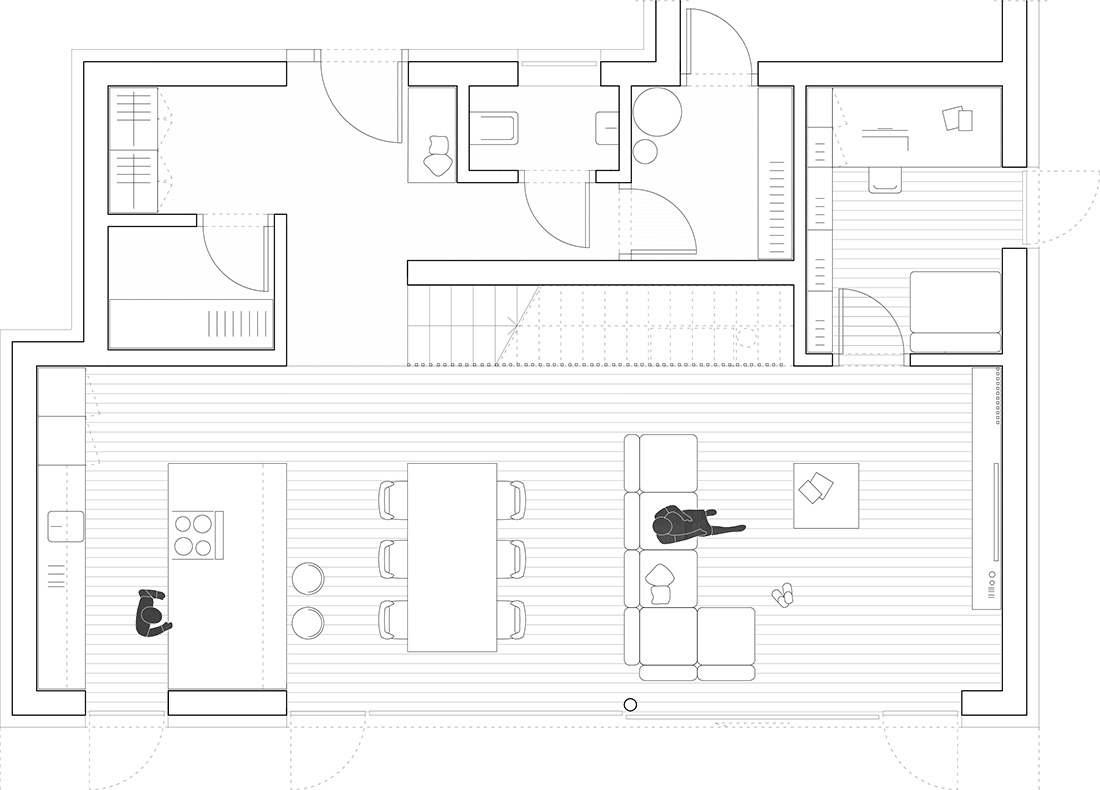

Credits
Autors
Od-do arhitektura; Matic Škarabot, Aleš Žmavc
Client
Private
Year of completion
2019
Location
Kranj, Slovenia
Total area
165 m2
Photos
Matic Škarabot
Project Partners
Mizarstvo Rok Ipavec s.p., Flaminia, Interrier Showroom, Atlas Concorde, Interrier Showroom, Kamini Kočevar, Žakelj, Rex Kralj, Vertigo Bird, Svetlarna


