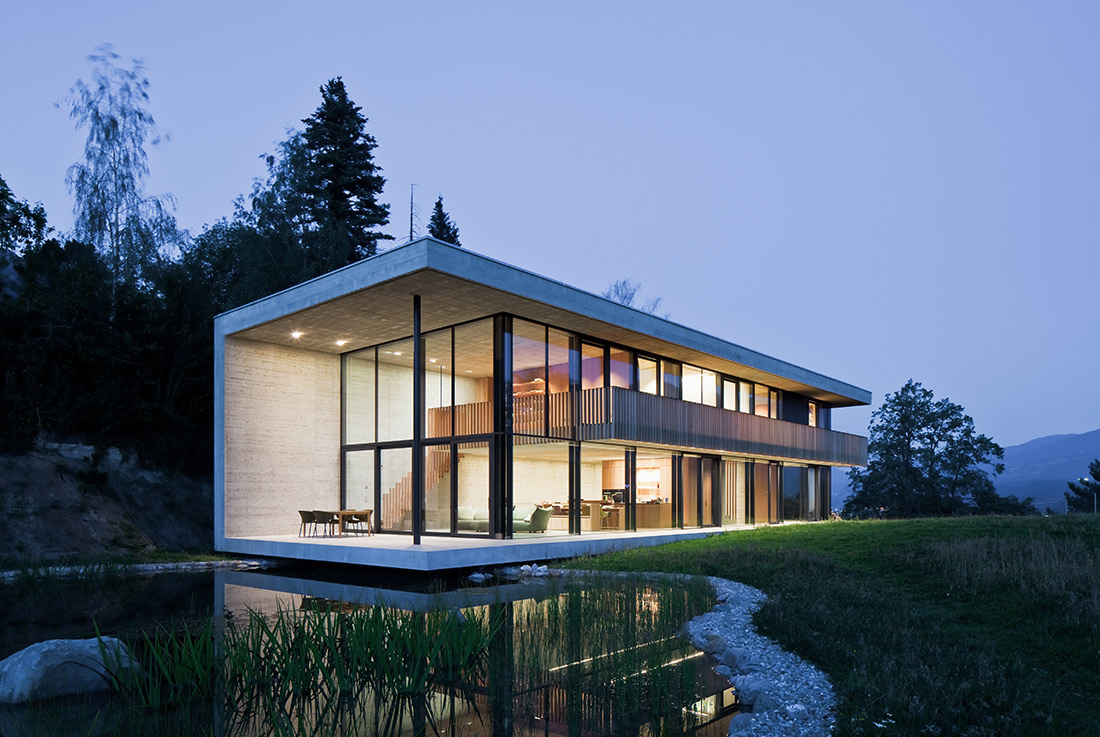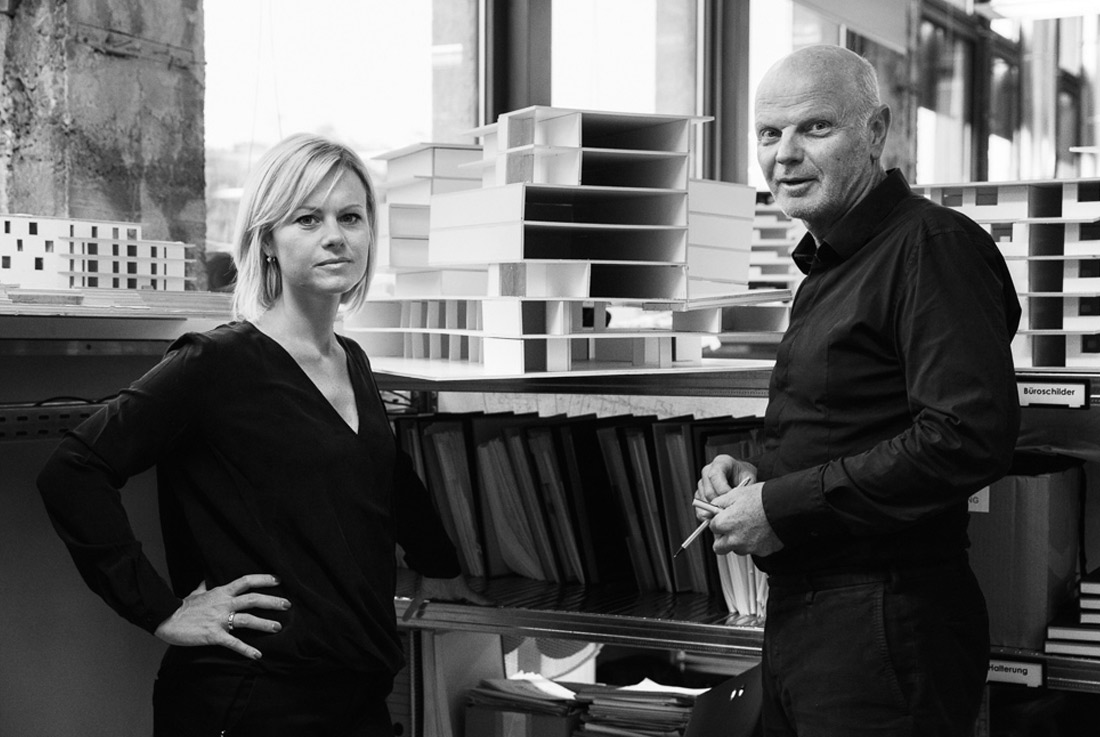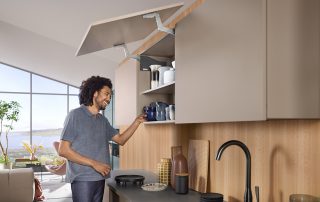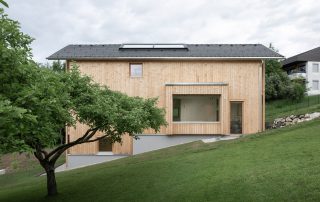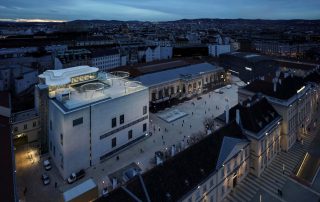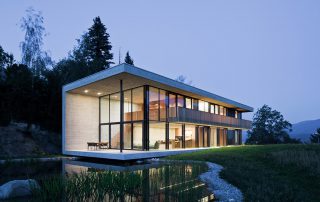The long, narrow structure slips flawlessly, seamlessly, into the superb property lot on the south-facing flanks of the city of Innsbruck: it was conceived as the connecting link between a hunting cabin on Hackenberg to the west and the family shop at city centre.
The structure swelled, took on the form of a capital “C”. In the verticals facing northwards, the house remains closed in; in the other directions of the compass, however, it opens without the slightest limits – its panorama and closeness to nature are breathtaking.
• The sole aperture in the northern wall is a slit.
• The living room melded with kitchen opens up on two floors to sunsets in the evening – even a leap into the swimming pond beckons. At the far end, the wood-construction sauna cabin re-sides, harbouring in its interior the age-old living room of the grandparents. A house for fun, a retreat, a refuge….
• Working rooms and children’s bedrooms face city centre. The view from above provides a fifth perspective of the city.
• A single-width staircase divides the structure functionally into two parts so that the eastern sector can also accommodate two independent, small one-bedroom apartments for guests. This concept addresses widely reported experience with family homes, which can quickly be-come overly large once the children grow up and move out.
If a family in a newly built house is capable of gently questioning, perhaps revising, age-old habits and concepts of living which architecture is able to accommodate after the house has already been forged, novel perspectives of stimulating living spaces suddenly reveal themselves, That is when “it pays off” to build a family house. That is precisely what happened with the builders of this house. The process is not overly simple, for it requires strenuous self-examination, perhaps transformation.
What makes this project one-of-a-kind? (what is its biggest quality, what is its most surprising
advantage or unique feature?)
• We always work in the field of tension between nature and architecture
• When nature is very strong, architecture should step back and become modest/minimal in form
• The exceptionalism of this project can be found in the relationship to the city center (where the owner’s shops are located) in an axe with the owner’s hunting grounds in the mountains
• The concrete “C” is orientated towards the amazing view of the surrounding mountains and creates no barrier between residents and nature. Because of its location in the mountains and due to the climate, the north has been fully closed. The orientation’s purpose is to bring sun in-to the house and keep the cold out.
• The house is only made of two massive materials: exposed concrete and wood.
• The clients have been skeptical at first, now they love it.
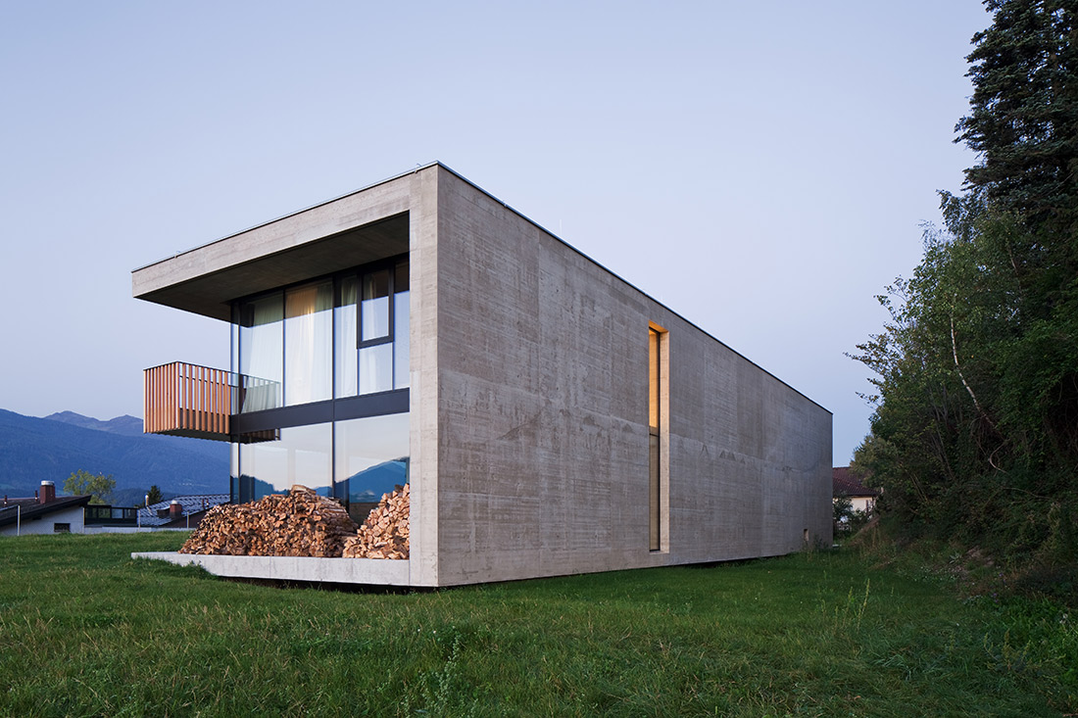
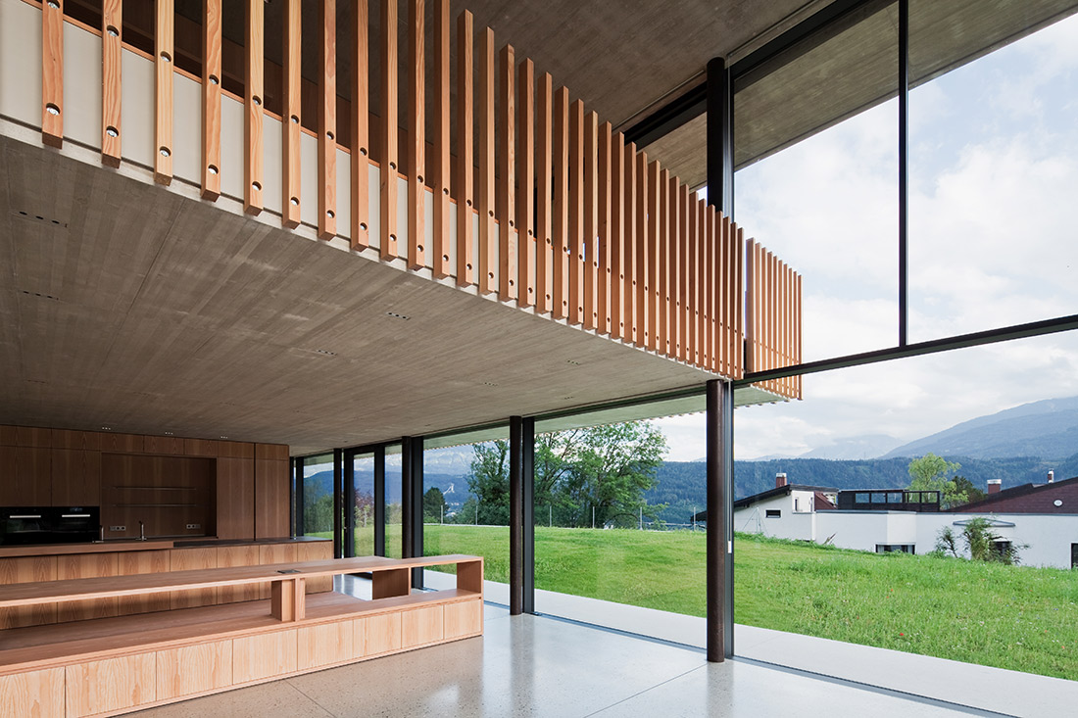
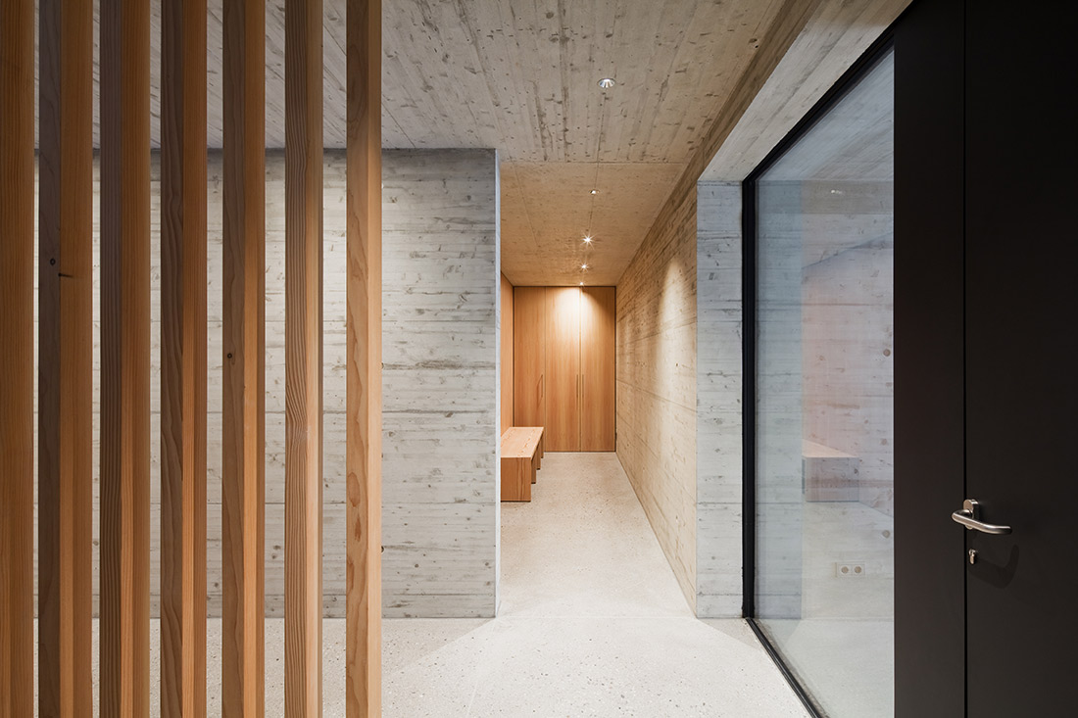
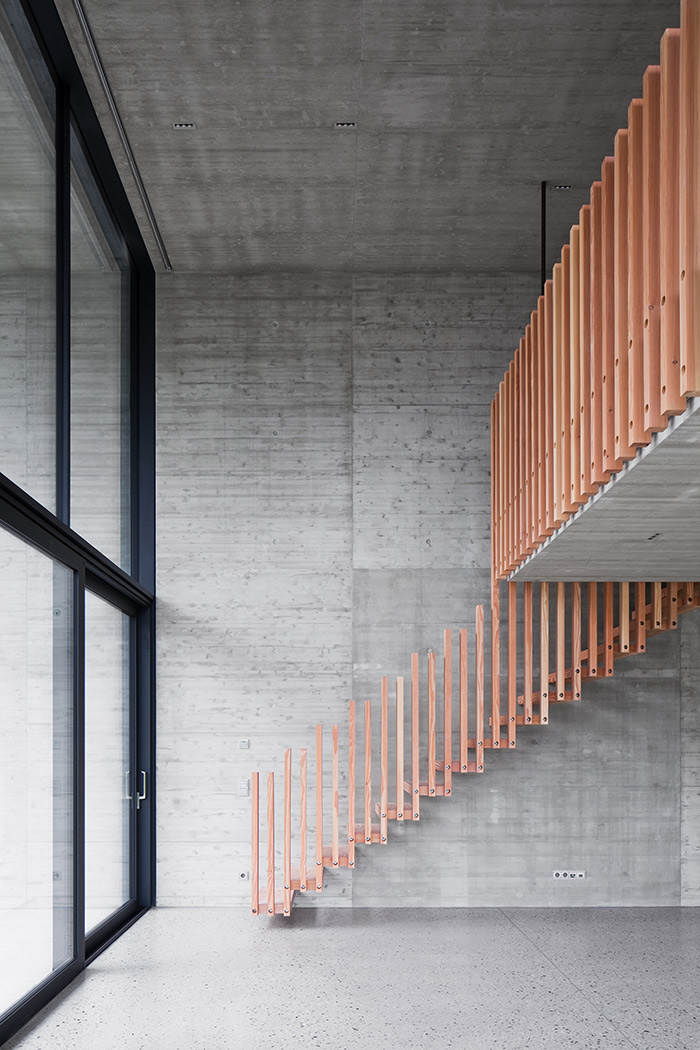
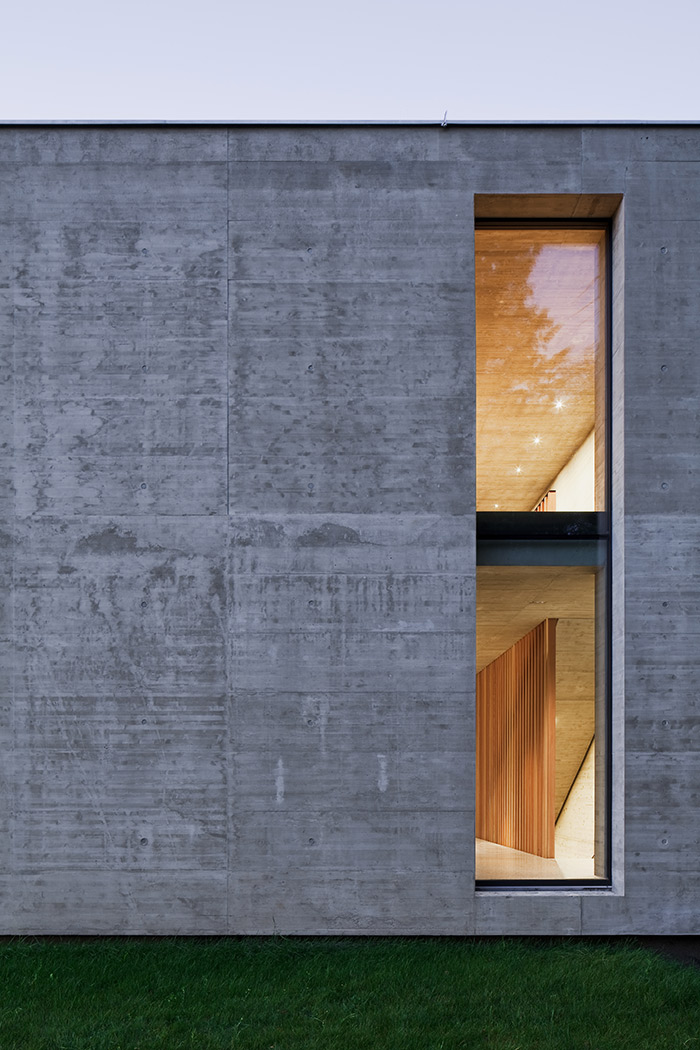
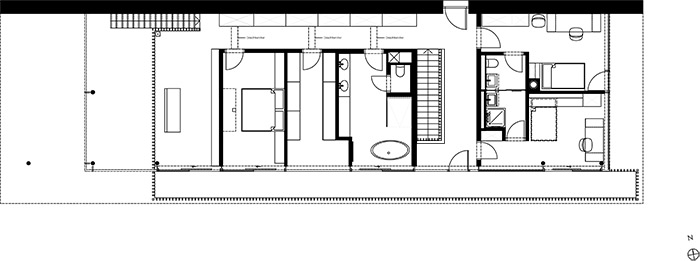
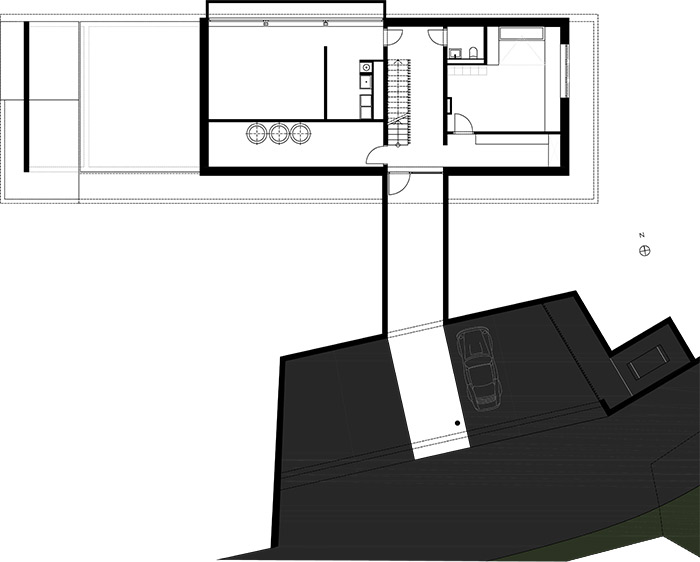
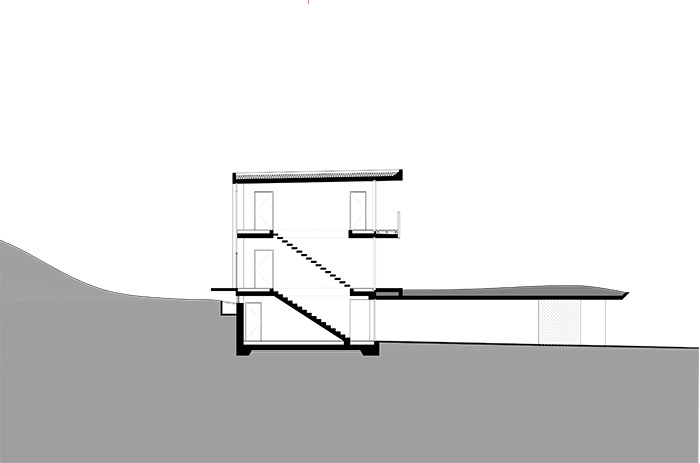


Credits
Architecture
Lorenzateliers
Year of completion
2018
Location
Innsbruck, Austria
Total area
431,89 m2 – living area
668,76 m2 – total area
Site area
2.483,02 m2
Photos
Christian Flatscher
Project Partners
Designtrend KG /S.a.S., Ideengärtnerei Müller GmbH, ing. Franz Thurner Bau GmBH & Co KG, Idl Horst Metallbau GmbH, zebisch küchen GmbH, Franz Berchtold, Johannes und Thomas Hechenblaikner Ofenbau, Fliesen und Platten KG, Tischlerei Lüth GmbH, Barten-bach GmbH, Tischlerei Lüth GmbH, Kandler Installationen GmbH, Elektro-Technik-Haller Gesellschaft m.b.H.


