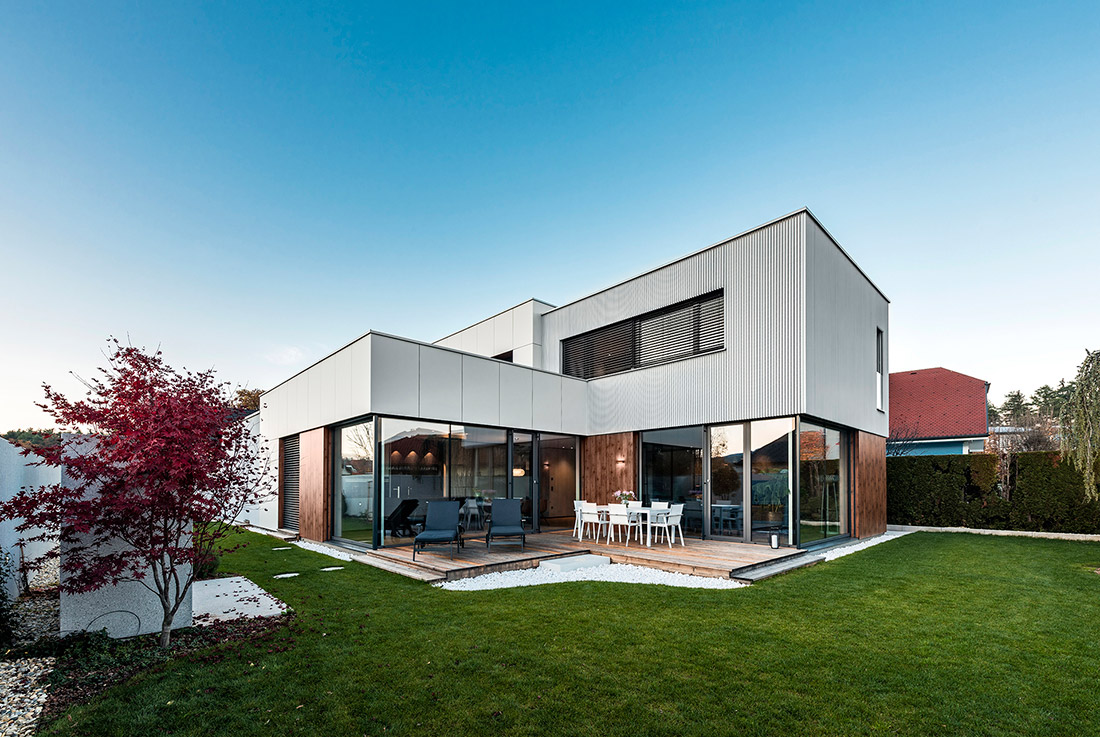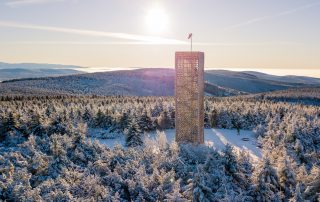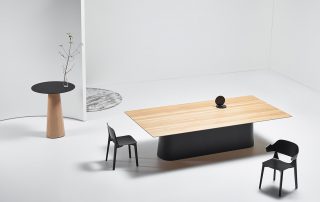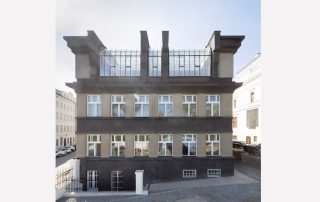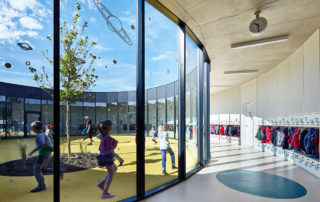A modern house on the outskirts of the city – House S was conceived as a wooden structure with clean rectangular shapes. Located at the outer city area, this one-family residence was designed within the constraints of the site. The house sits on a flat surface between neighboring houses. Street access is from the northeast side which determines orientation of the main living area towards south-west. Living area is located on the ground floor and is surrounded by large glass surfaces; on the other hand the facades of the technical rooms and wellness area are more enclosed. Bedrooms and bathrooms are placed on the upper floor. L-shaped living area is designed according to the principle of a modern open floor plan and is connected through the outdoor terrace to the outside garden. Materials of the interior are rich, warm and beautifully complement the clean shapes of the designed furniture.
The facade is a combination of three materials which emphasize the dynamic structure of several rectangular shapes: large-format white facade panels in combination with paneling in natural shades of wood that give the building an elegant look while the garage and lower part of the upper floor is covered with slick vertical steel profiles.
House S successfully meets the needs of this young family’s modern life and offers comfort and quality.
What makes this project one-of-a-kind?
The uniqueness of the house is its simplicity even though it hides a number of precise and thoughtful details that were developed through the whole designing process.
Text provided by the architects.
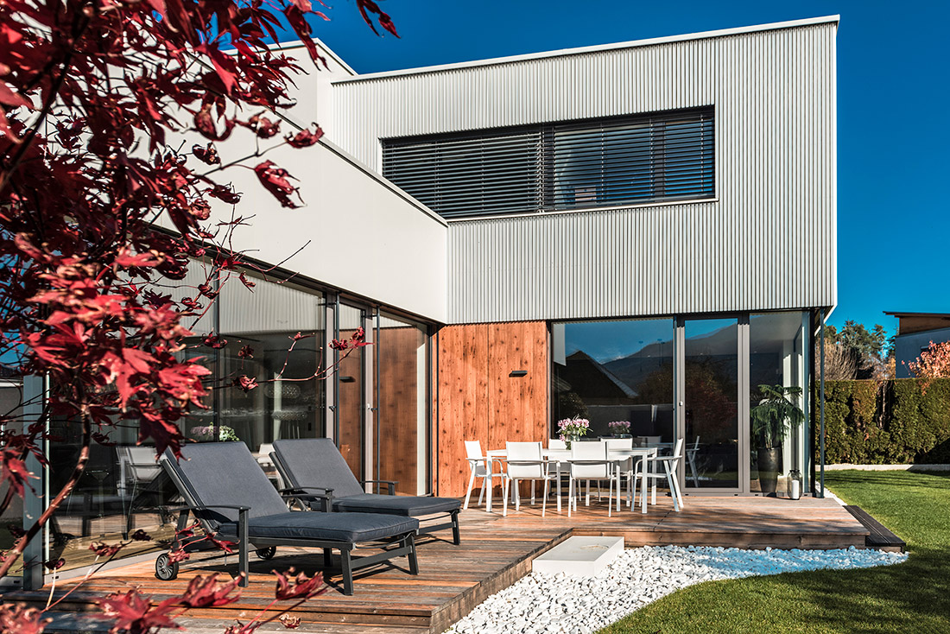
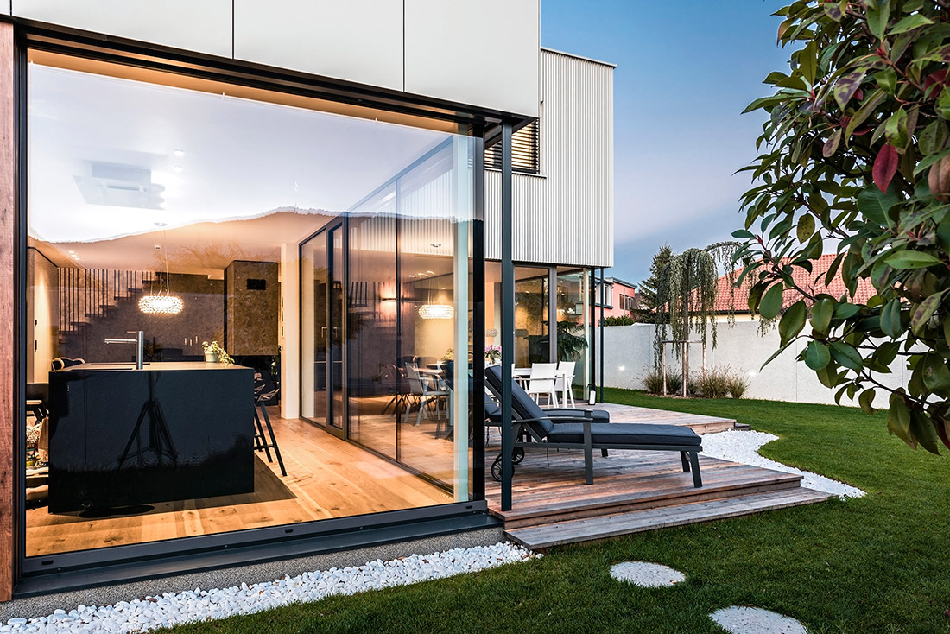
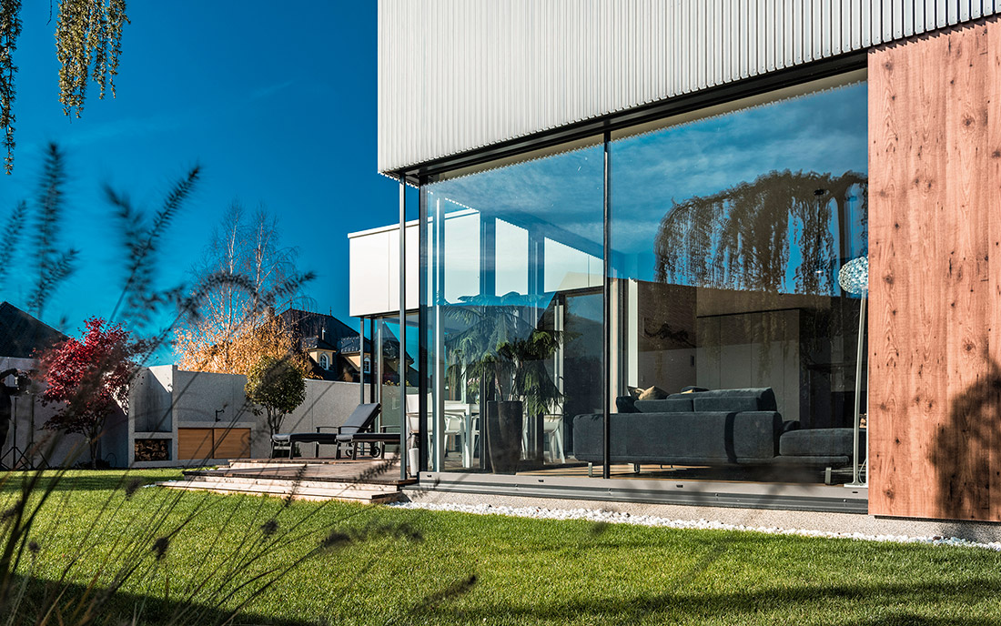
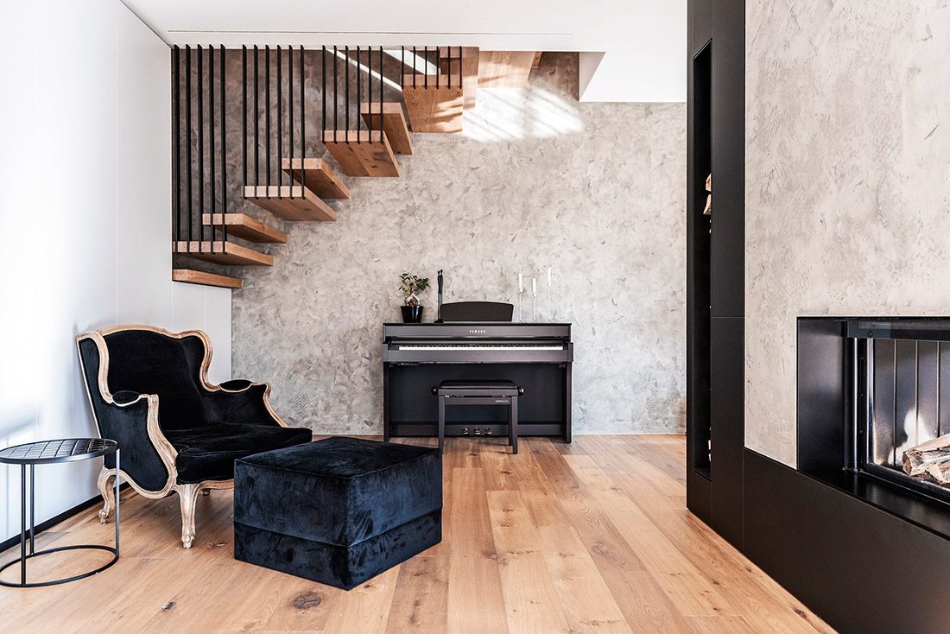
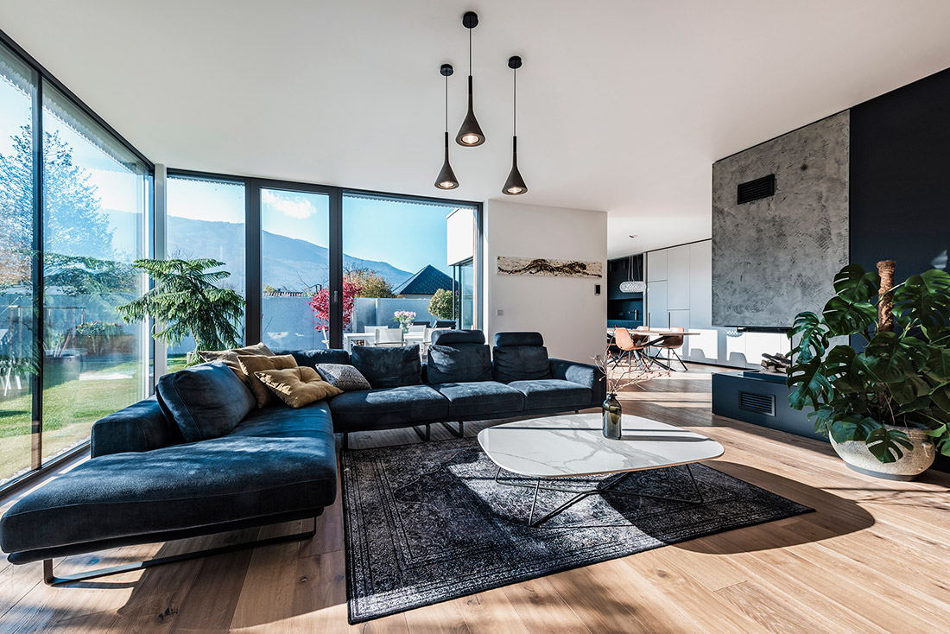
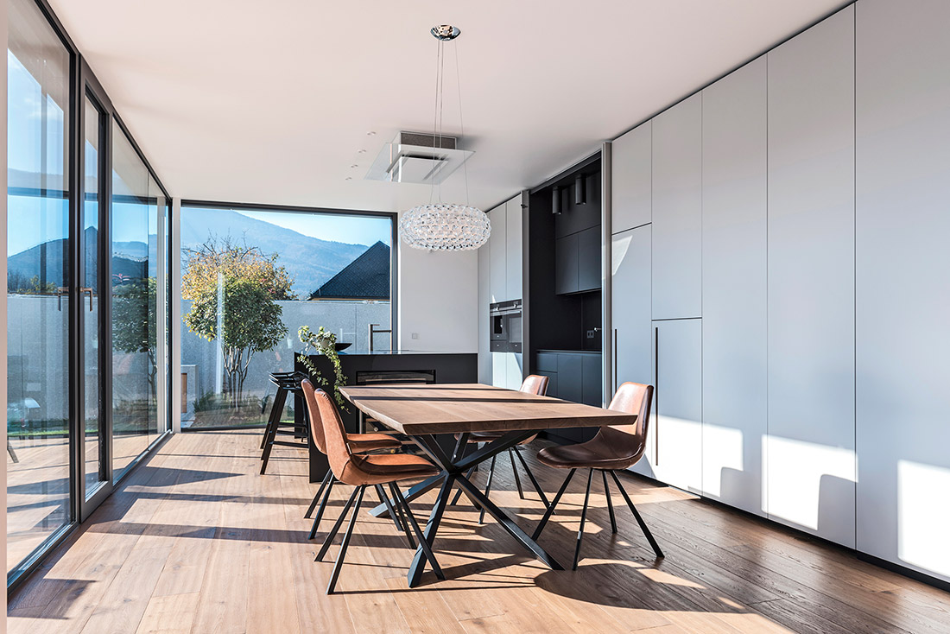
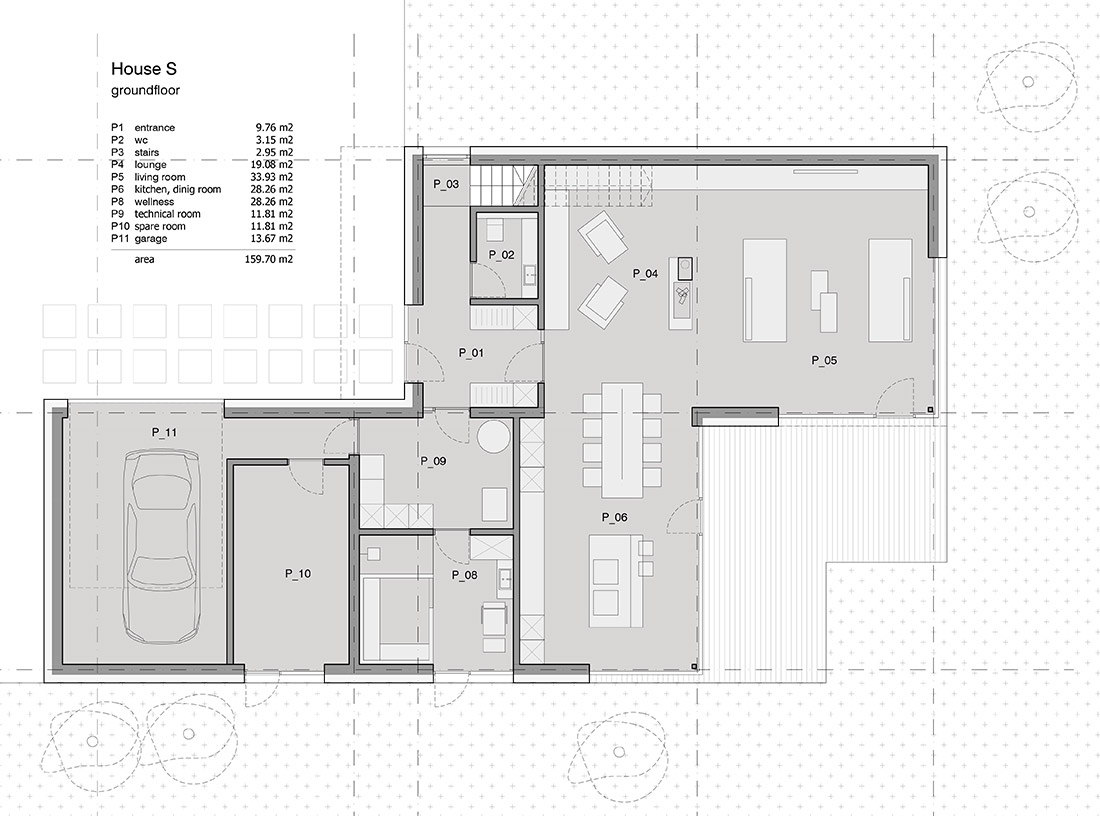
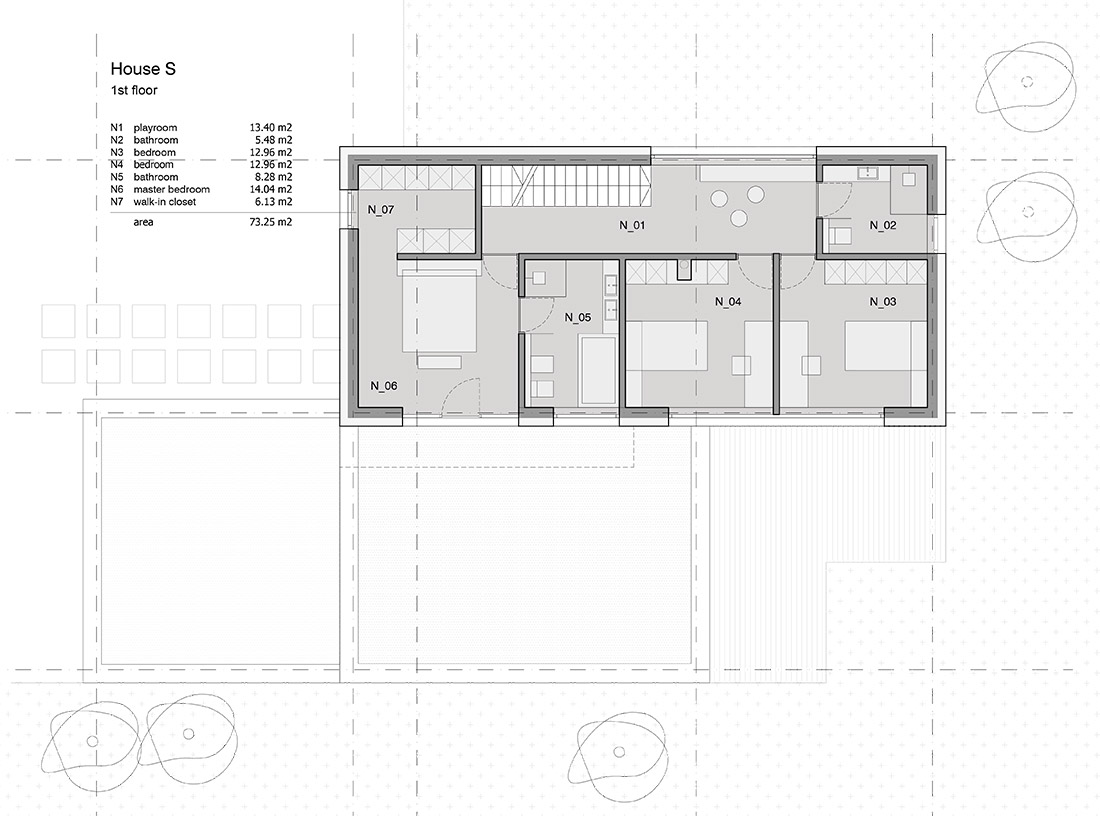

Credits
Architecture
SoNo arhitekti; Edvard Blažko, Marko Volk, Nina Tešanović
Year of completion
2018
Location
Slovenia
Area
Total area: 235 m2
Site area: 650 m2
Photos
archive Lumar IG
Project Partners
OK Atelier s.r.o., MALANG s.r.o.


