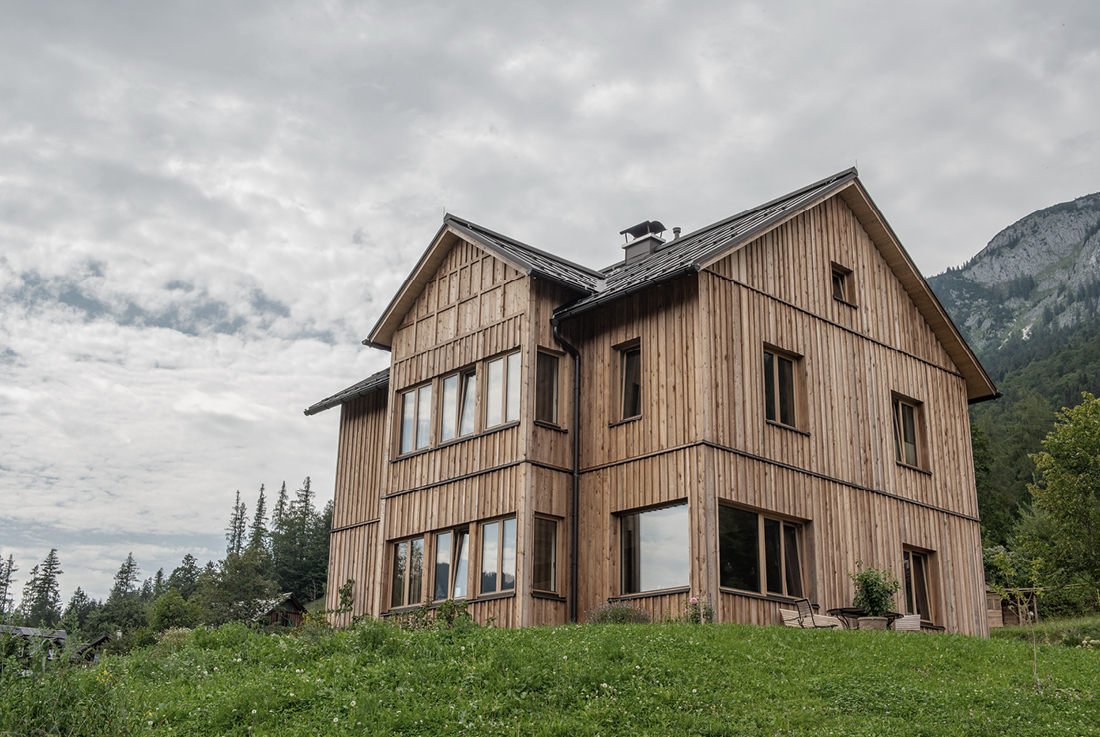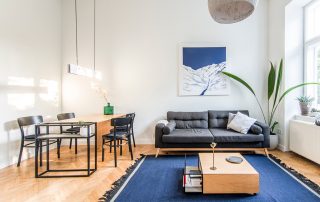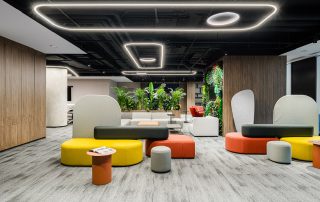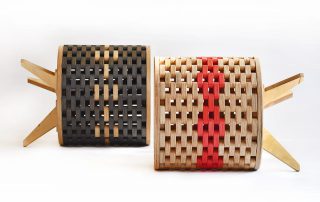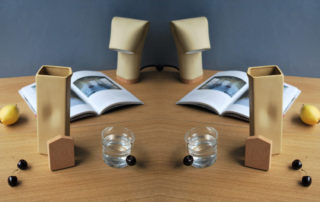A magnificent building site just above Grundlsee, offering a wide view of the entire lake, served as the foundation for designing a home for a family of six. Great emphasis was placed on ecological construction, making it clear from the outset that the primary materials would be wood and clay. Strict formal guidelines from the building authority required the house to incorporate elements of the region’s traditional architecture. Our goal was to evolve these traditional forms and create a building that feels contemporary in its own unique way.
The house is divided into three levels:
- The ground floor houses the entrance, kitchen, dining room, living room, and master bedroom.
- The first floor serves as the children’s area, with bedrooms, a bathroom, and a multifunctional room that offers breathtaking views of the lake and surrounding mountains.
- The attic includes a small office, a guest room, and a storeroom.
The walls of the house are constructed from massive wood boards joined mechanically, without the use of glue. The central wall is made of clay, and the ceilings are tram ceilings. The façade features a traditional local wooden design with cover strips, honoring the region’s architectural heritage.


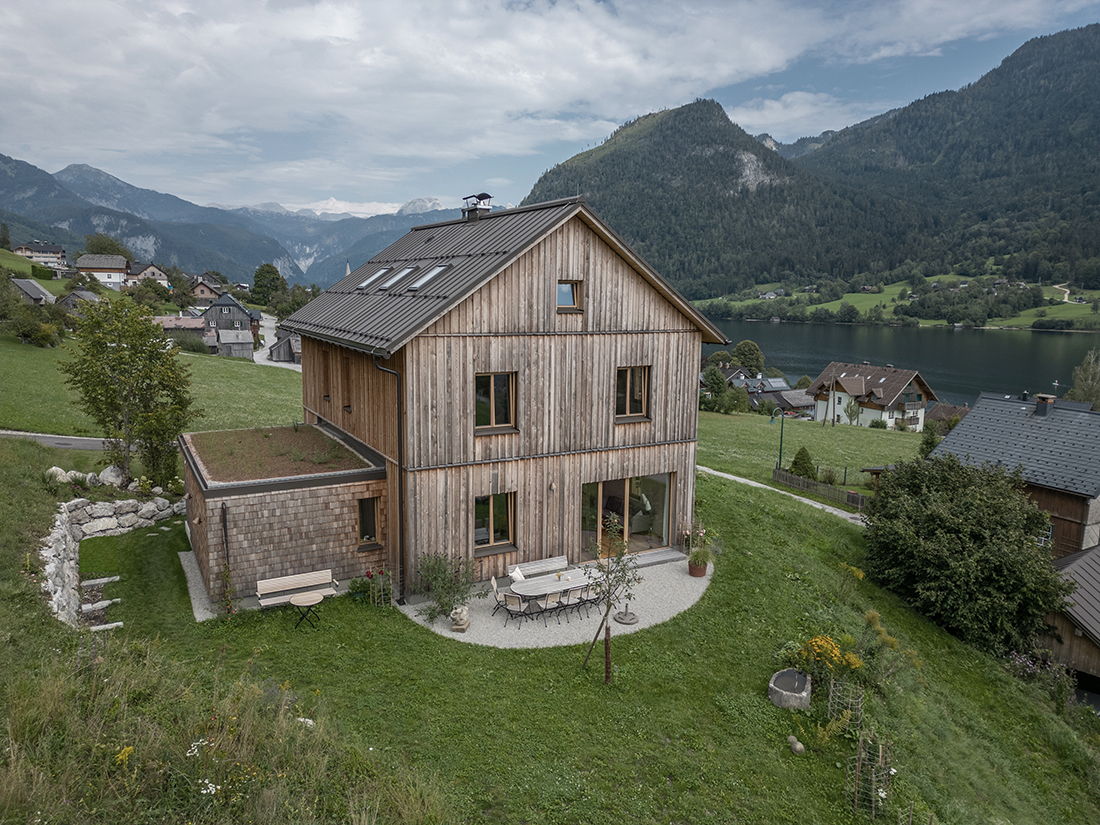









Credits
Architecture
Architekturbüro Sailer; Paul Sailer
Client
Private
Year of completion
2024
Location
Grundlsee, Austria
Photos
Fritz Scheichl


