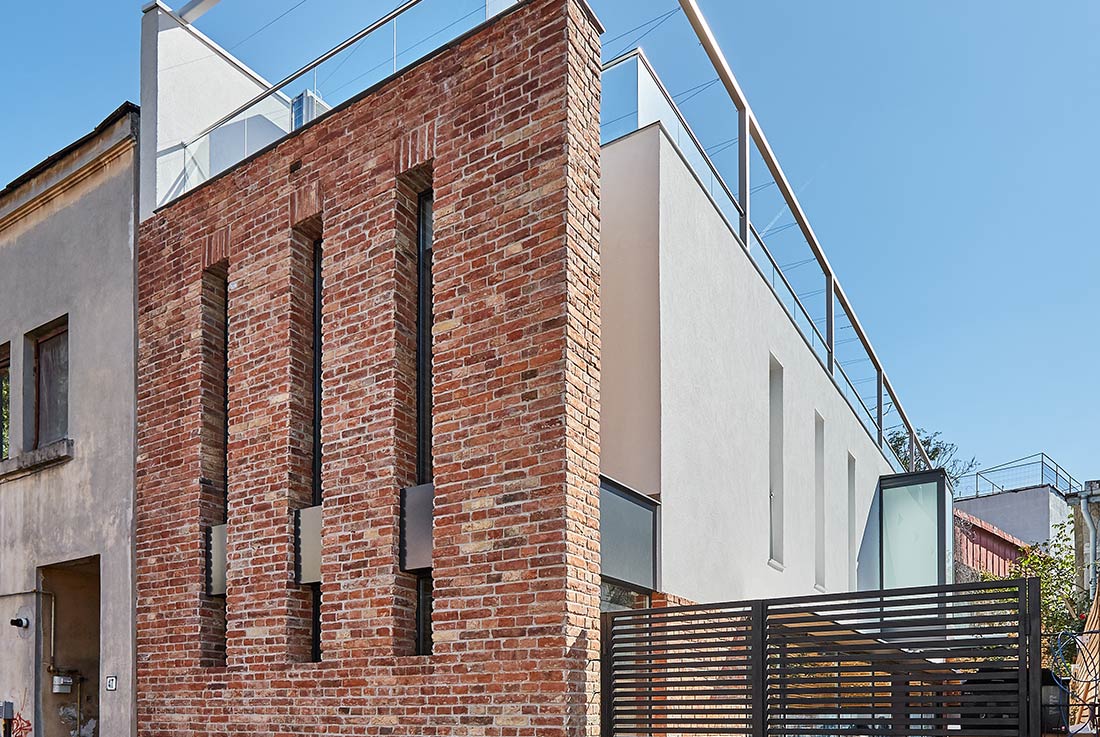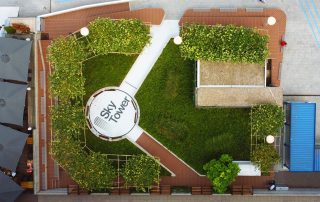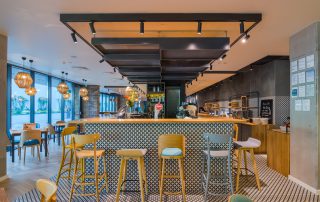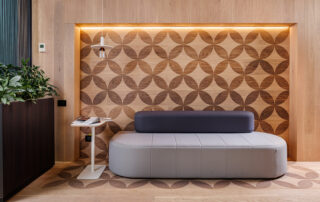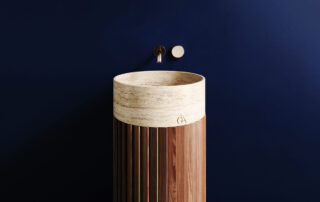Transylvania Street has a special scenery, beyond the most beautiful or ugly houses that make it. The fronts are mainly aligned with the street and the height regime is discontinuous. At first sight, the terrain seemed narrow, captivating like between the street and three heels, dominated by the massive side wall.
I naturally choose a linear solution that amplifies the depth of the terrain. The well-placed volume along the neighboring heel assumes its presence and uses it as a backdrop for the terrace.
The volume is structured in three superimposed registers: terrace, finely contoured, aerial, “hard” floor and transparent ground floor; the unitary facade road closes the composition. The apparent brick, present on the facade on the street, is found inside the ground floor.
The vertical connection is provided by a fine, ethereal staircase, which culminates with the terrace illuminator.
What makes this project one-of-a-kind?
A house looking for his own place among other houses.
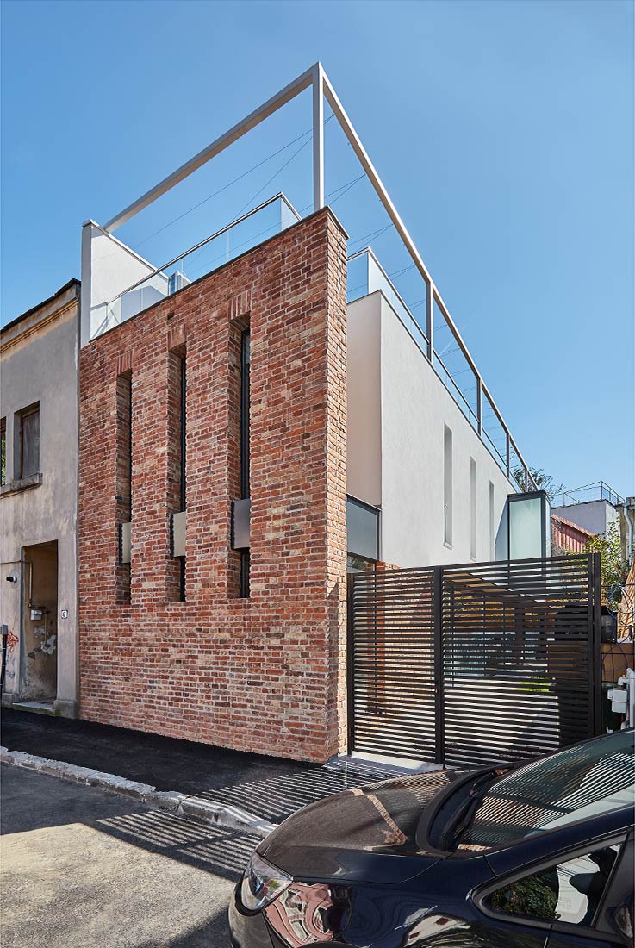
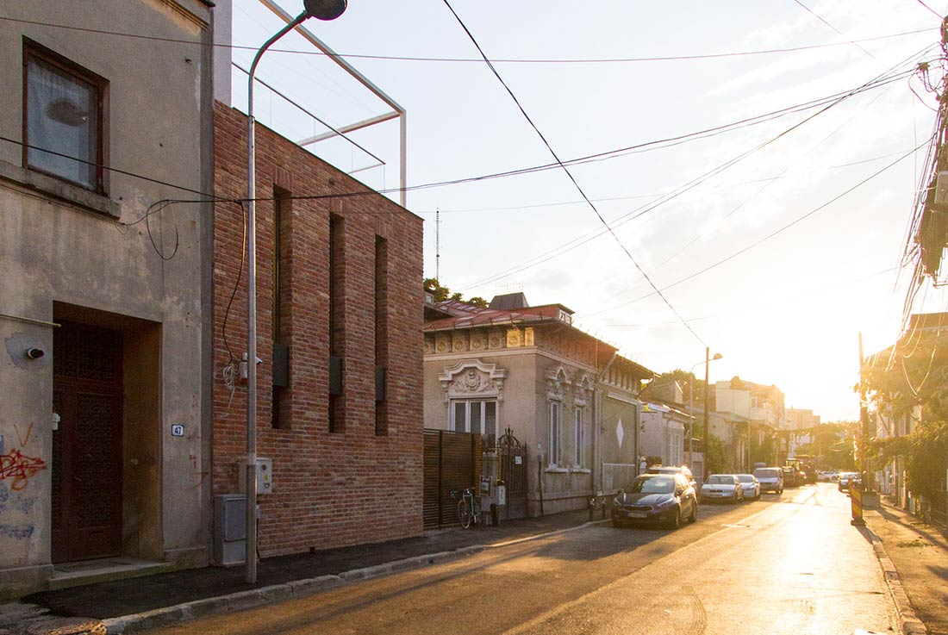
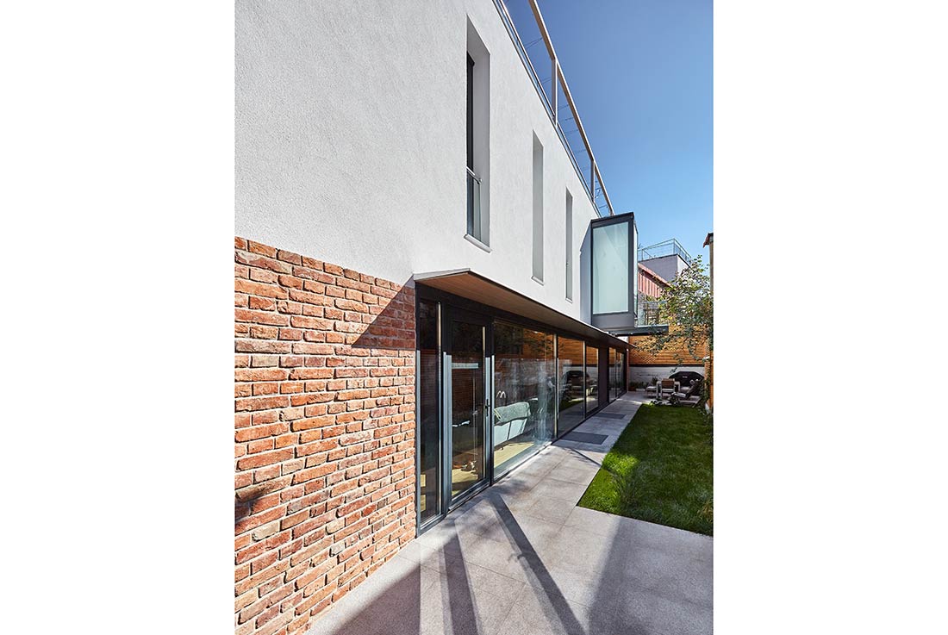
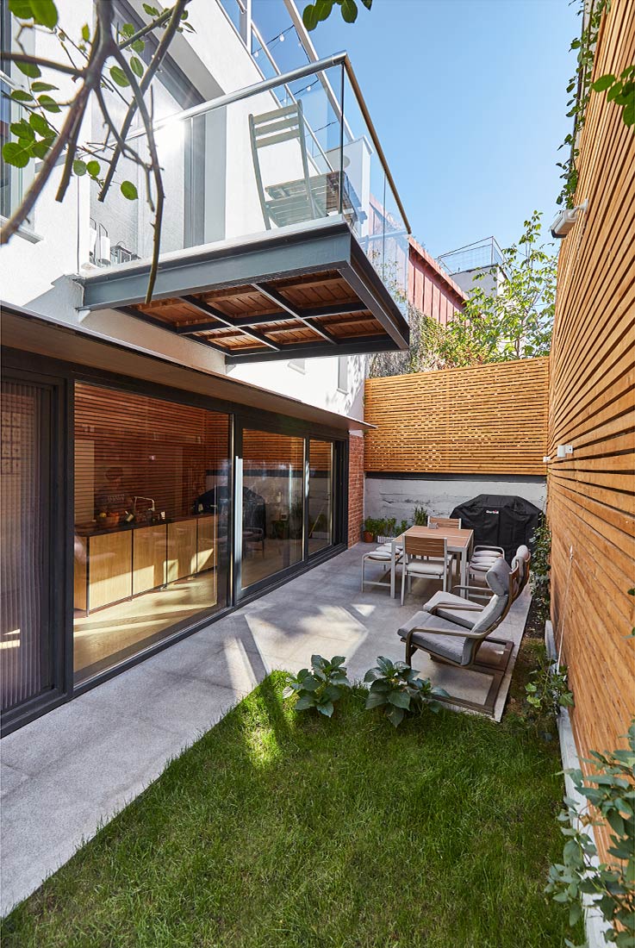
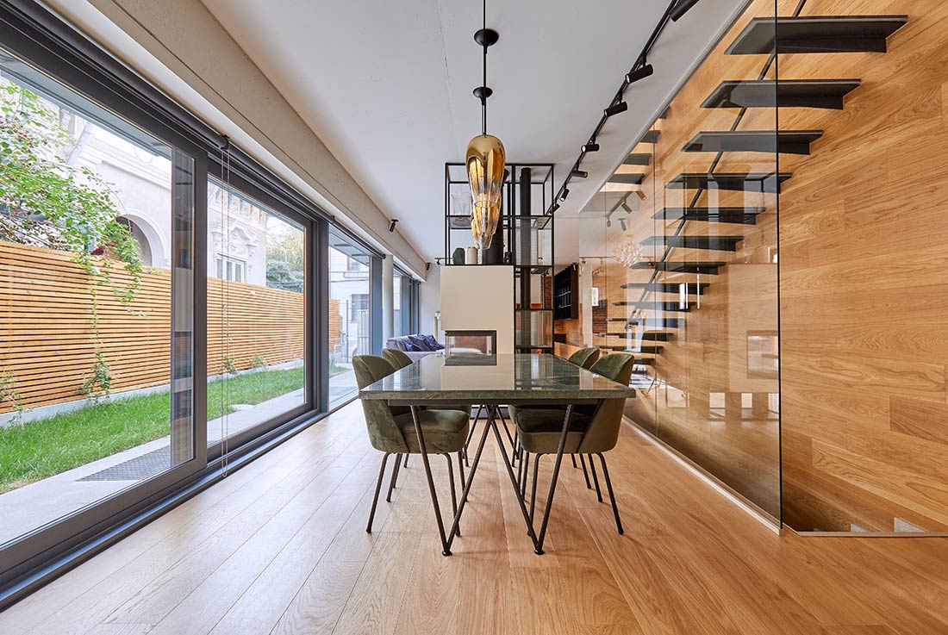
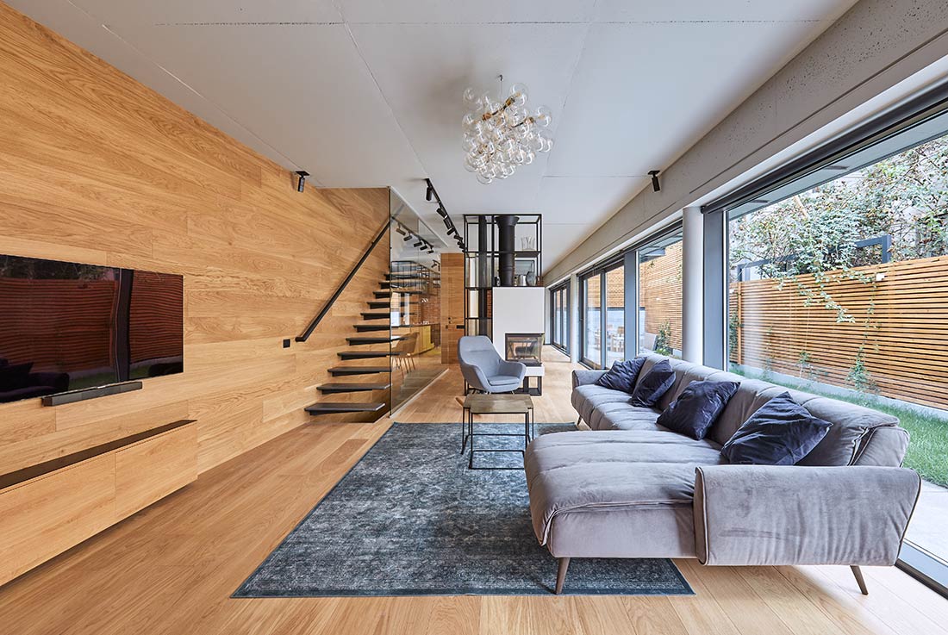
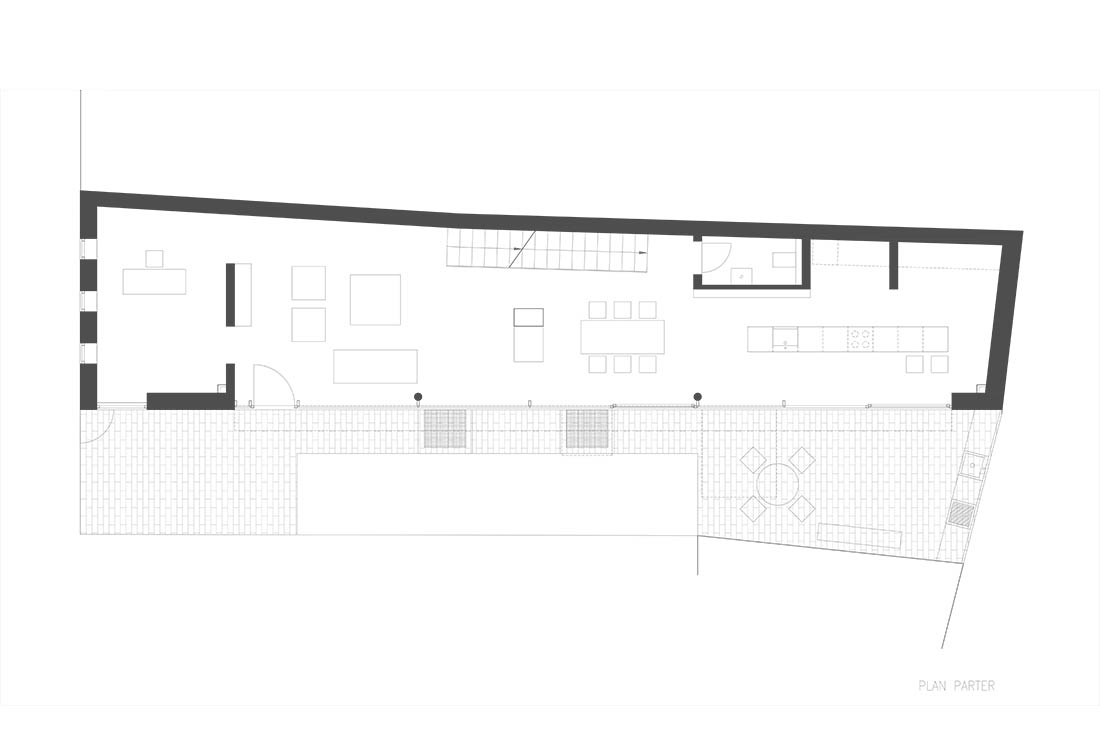
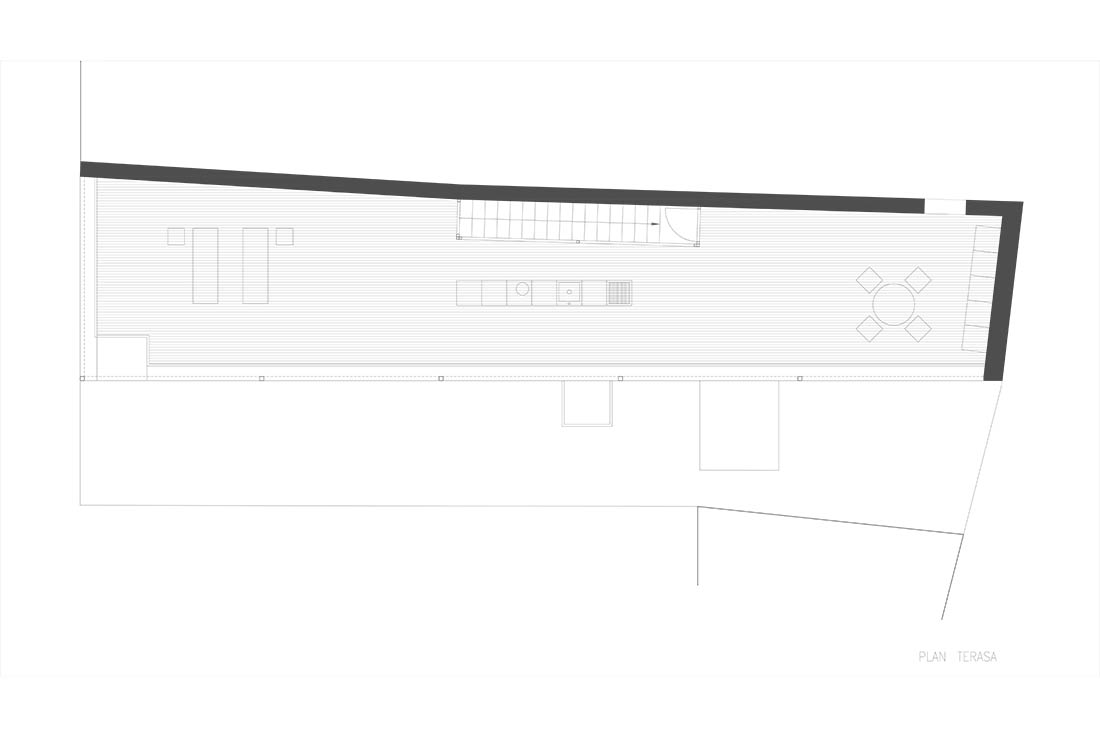
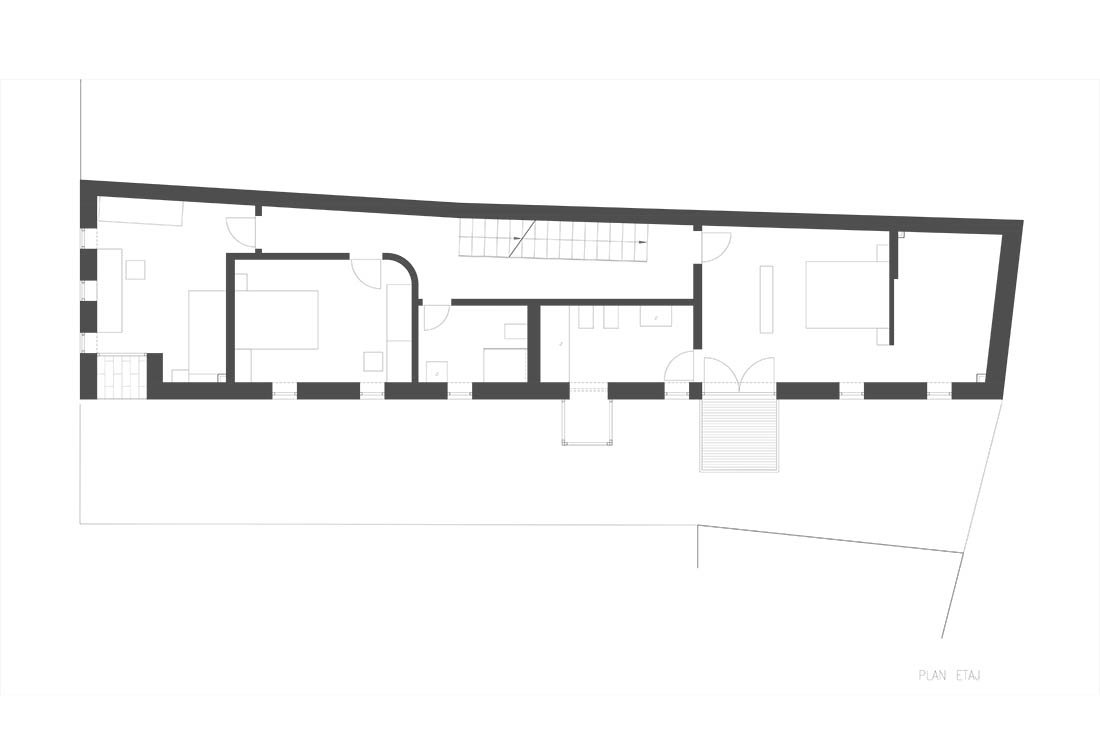
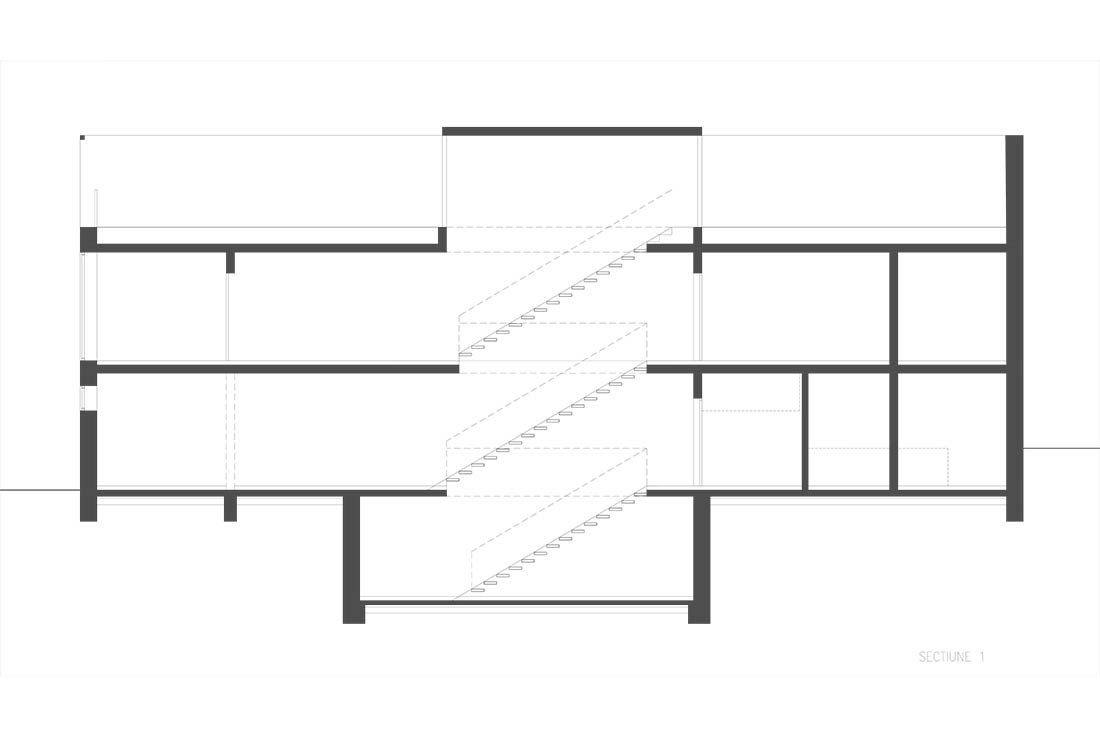
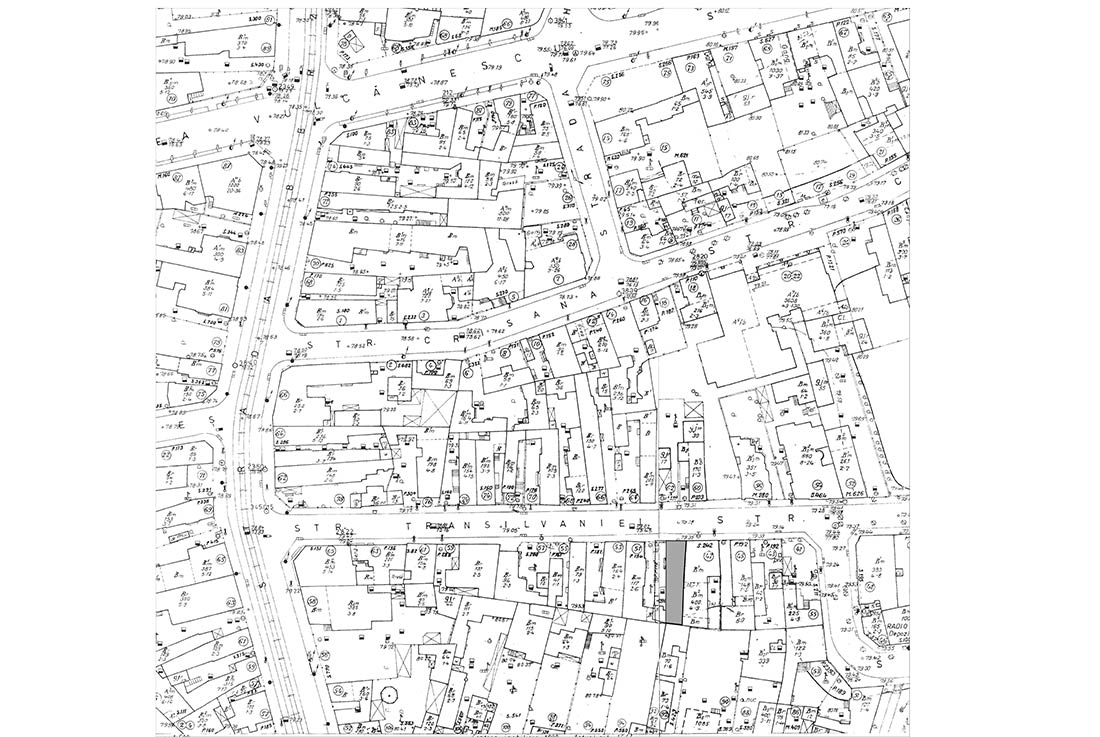

Credits
Architecture
Graphic Industrial; Remus Harsan, Dragos Perju
Interior design: Lama; Calin Radu, Dan Enache
Client
Private
Year of completion
2018
Location
Bucharest, Romania
Total area
255 m2
Site area
178 m2
Photos
Arthur Tintu
Project Partners
SIA, Lama Arhitectura: Calin Radu, Dan Enache


