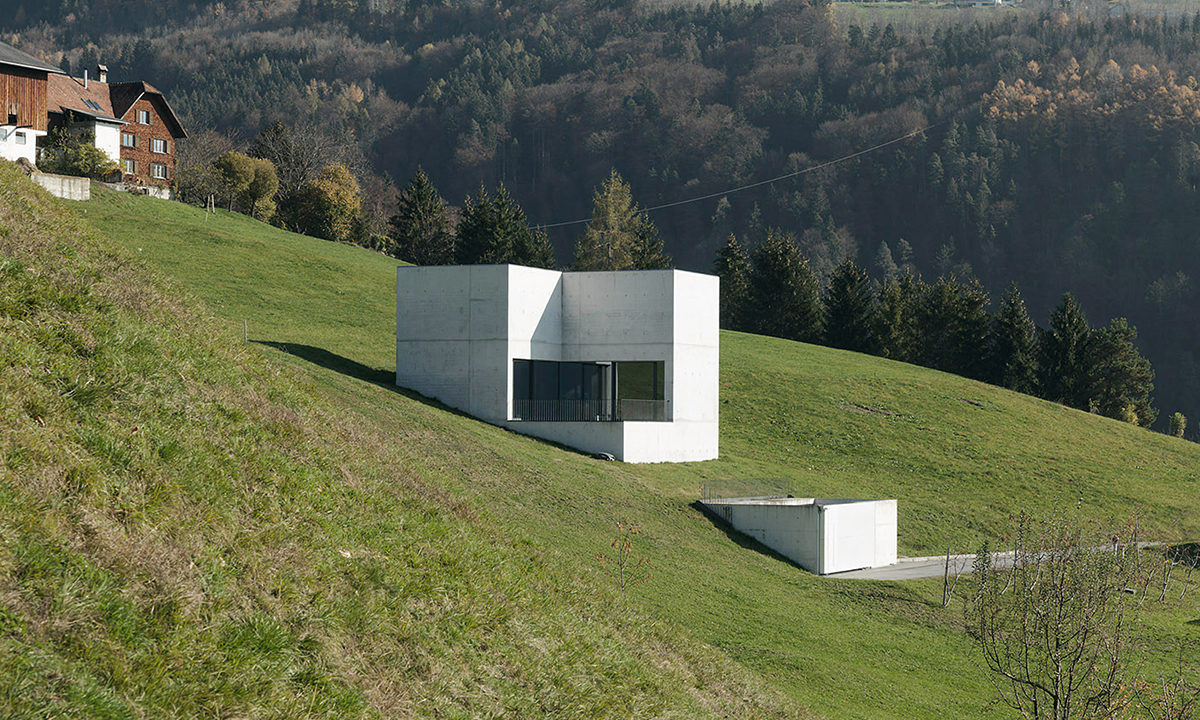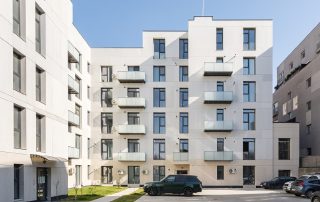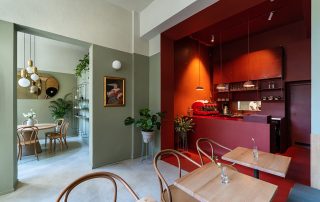Positioned on a steep hillside along the northeast edge of the settlement, the House of Chambers lays the Rhine Valley directly at your feet. Surprisingly compact, even monolithic, the spatial sculpture digs its way into the slope: a cube and a courtyard in the middle of a wide alpine meadow. From the outside, the building reveals little of the interior, opening up only along the diagonal line from the top of the valley to the bottom. The design represents a radical approach, packing the functions in a finely balanced system of chambers, connected geometrically, within which dwells a poetic philosophic aspect.
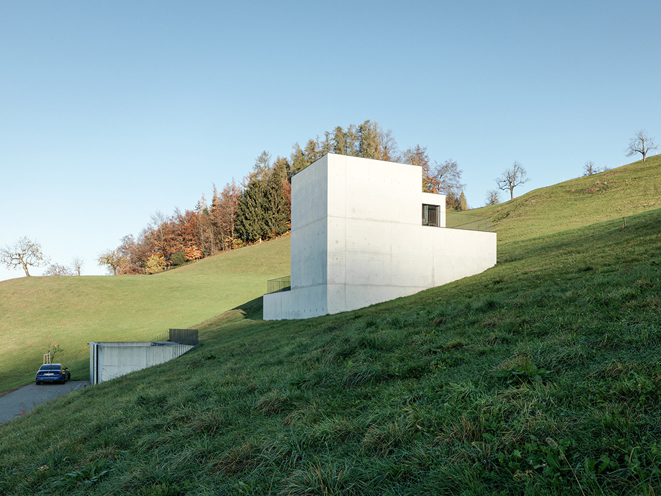
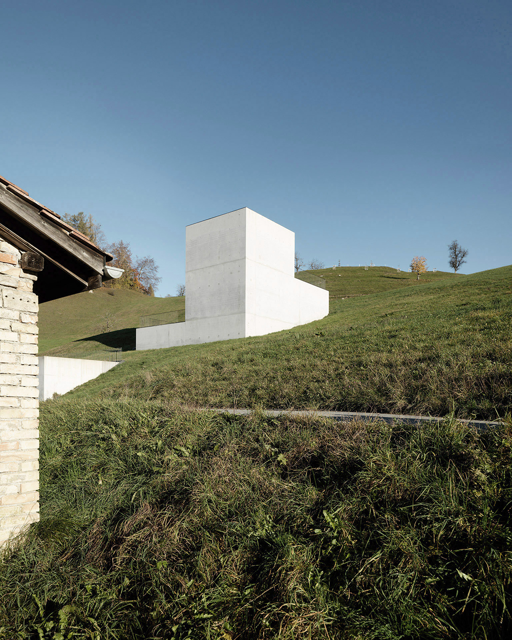
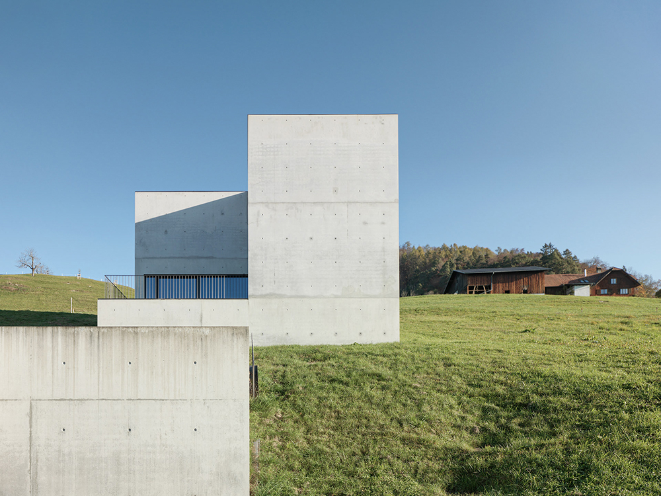
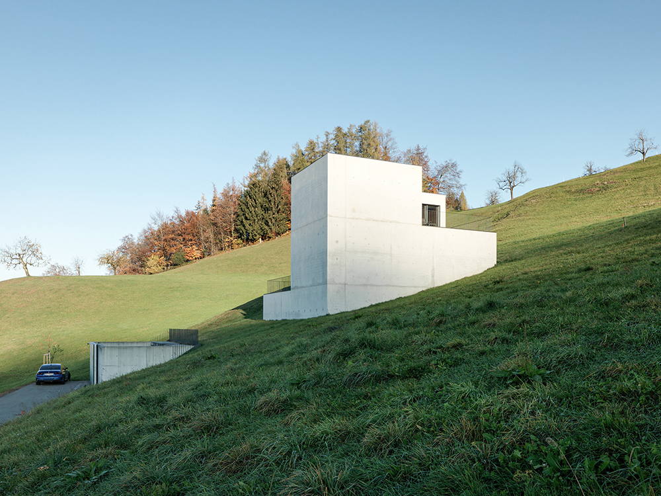
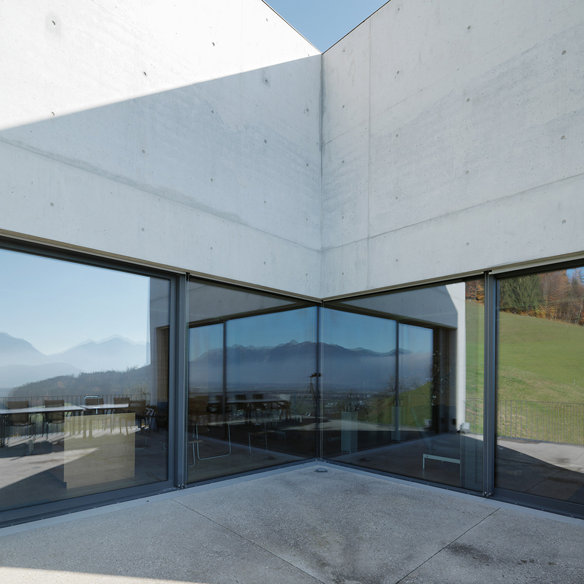
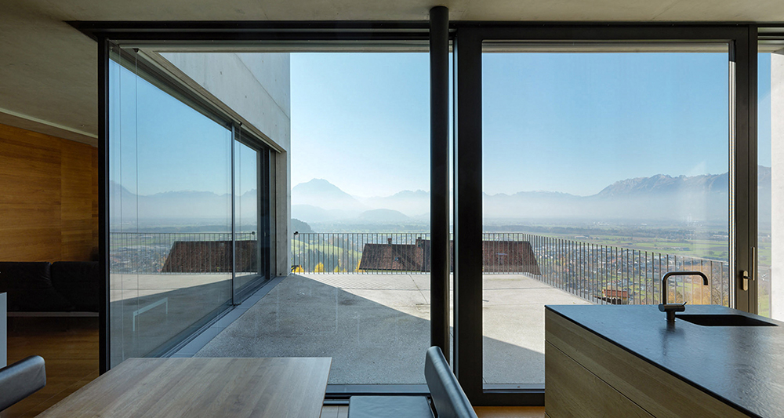
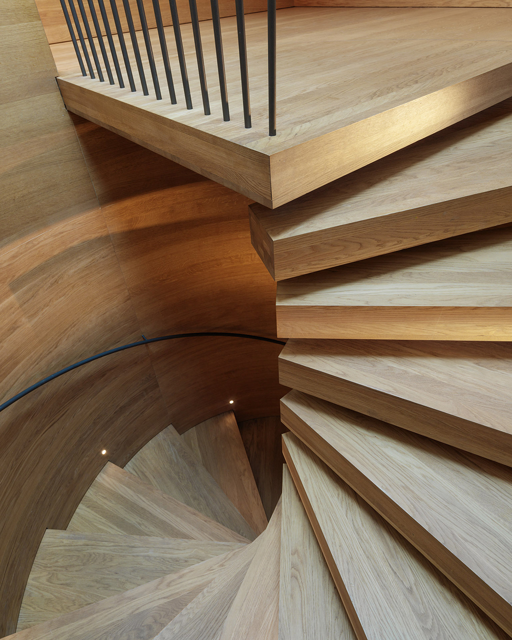
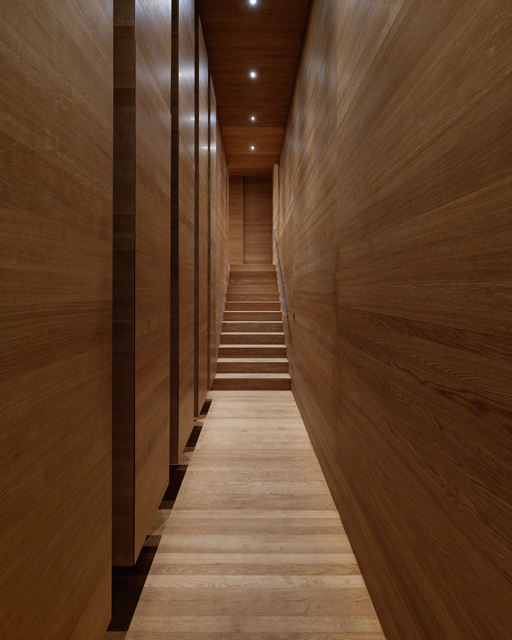
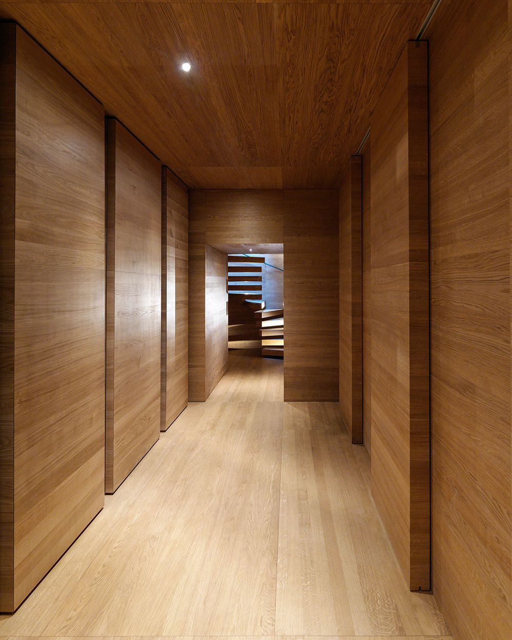
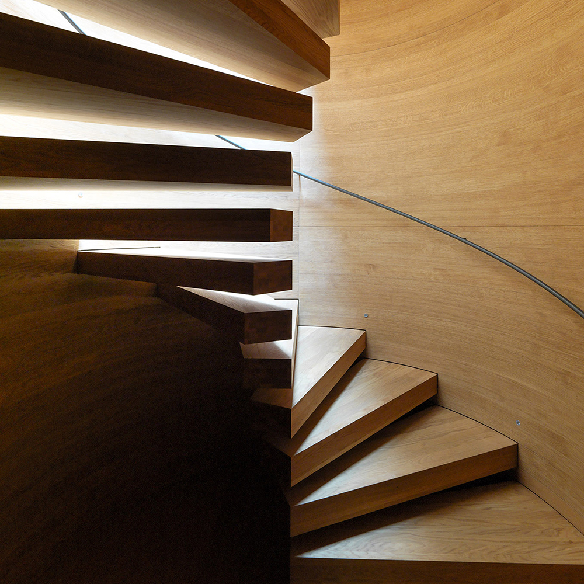
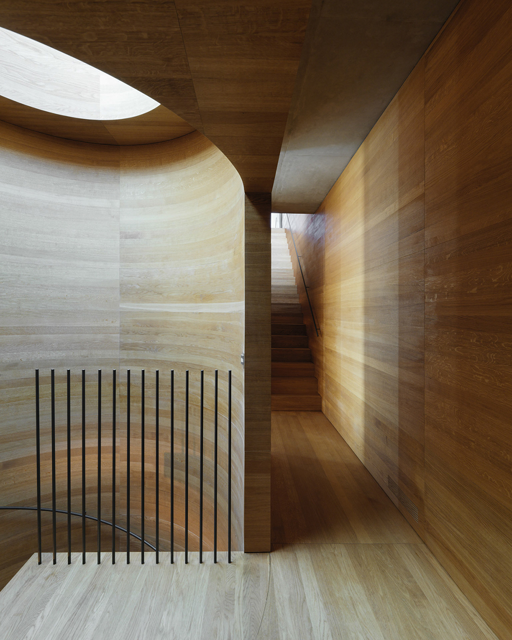


Credits
Architecture
Marte.Marte Architekten
Client
Volker Buth
Year of completion
2020
Location
Weiler, Austria
Total area
345 m2
Site area
712 m2
Photos
Paul Ott
Project Partners
Structural consultant: Frick & Schöch ZT GmbH, Facade: Oberhauser&Schedler Bau GmbH; Metallbau Neyer GmbH+Co KG; Roof: Tectum GmbH; Oberhauser & Schedler Bau GmbH; Masonry: Oberhauser&Schedler Bau GmbH; Windows: Metallbau Neyer GmbH+Co KG; Doors: Bachmann Hannes KEG; Electrical: Reisegger Elektro; Woodworks: Rene Bechtold GmbH; Metalworks: M+S Metalltechnik GmbH; Sanitation, heating, ventilation: ETG GmbH+CoKG


