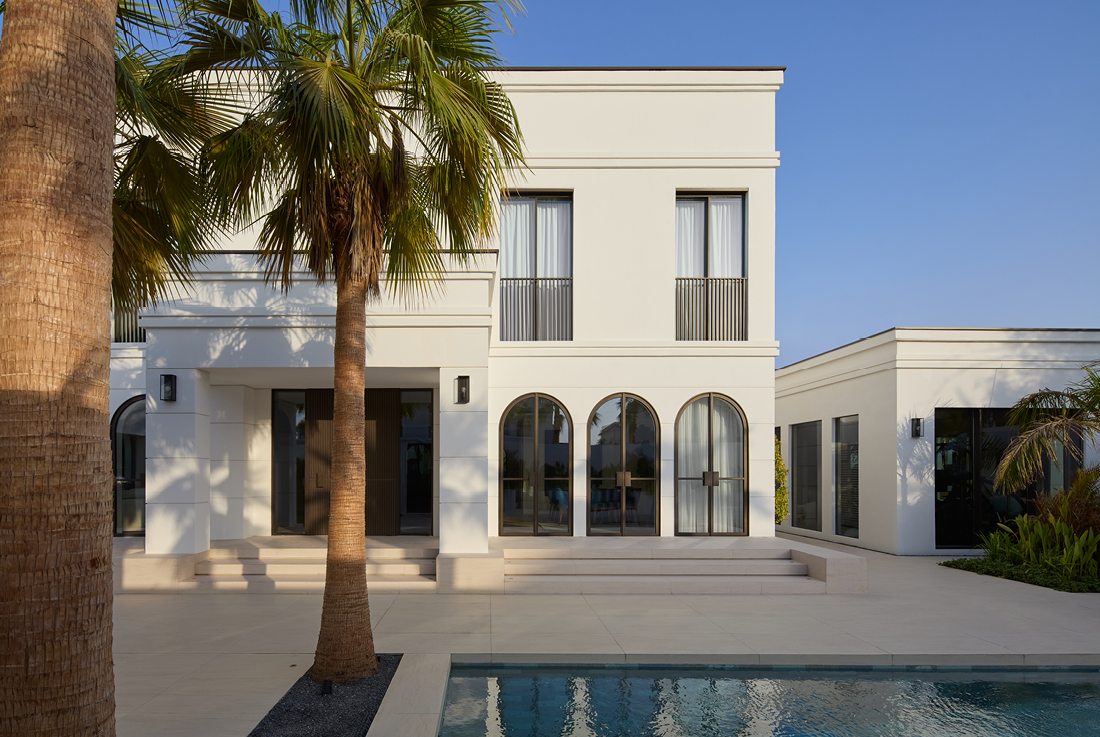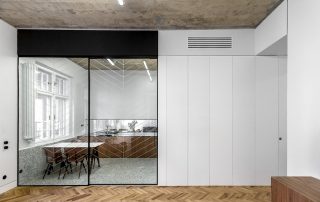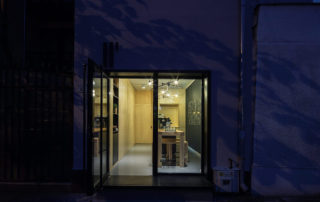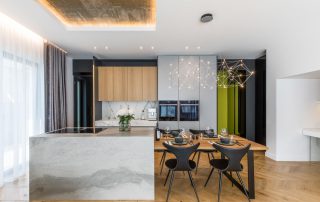The renovation of House O in Jumeirah 3, Dubai, aimed to transform an unremarkable and dated house into a modern, contemporary residence, overcoming significant design challenges along the way. The objective was to tailor the home for modern family life, focusing on seamless external and internal flow, increasing access to natural light, and creating appropriate divisions between private and communal spaces.
The original house, with its beige facades, small windows, and detached service areas, lacked both aesthetic appeal and functionality. The structure was completely redesigned and overhauled, emphasizing clean lines and contemporary aesthetics. The exterior was transformed from beige to a crisp, all-white façade, providing a sleek and cohesive appearance. All windows were redesigned according to the updated floor plan, utilizing bronze metal and aluminum frames to maximize natural light.
The renovation of House O successfully turned a dated and impractical home into a bright, modern residence suitable for a small family. By prioritizing functionality, flow, clean lines, practical materials, and an abundance of natural light, the design team created a welcoming, aesthetically pleasing home that fully embraces its beautiful surroundings.
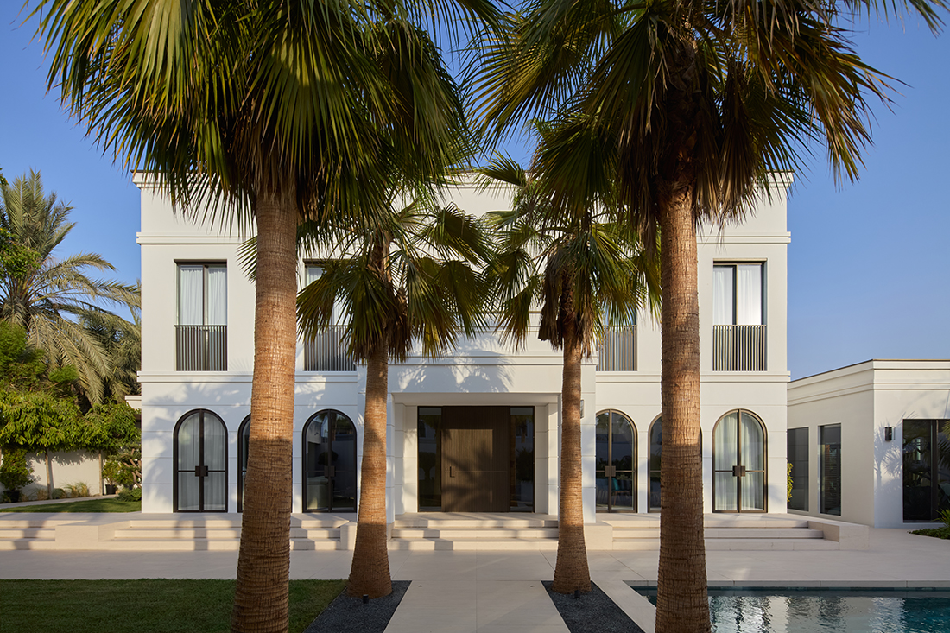

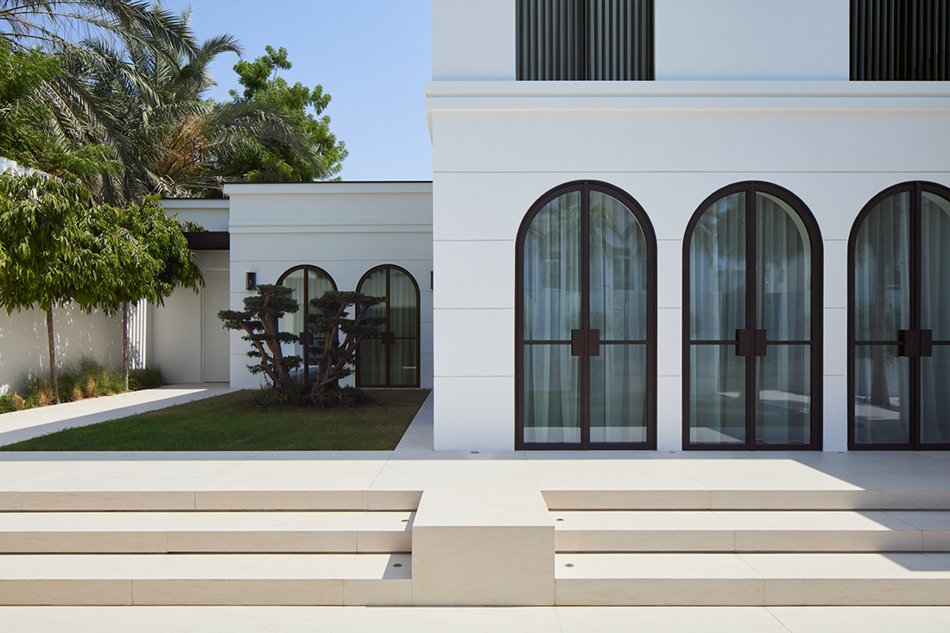
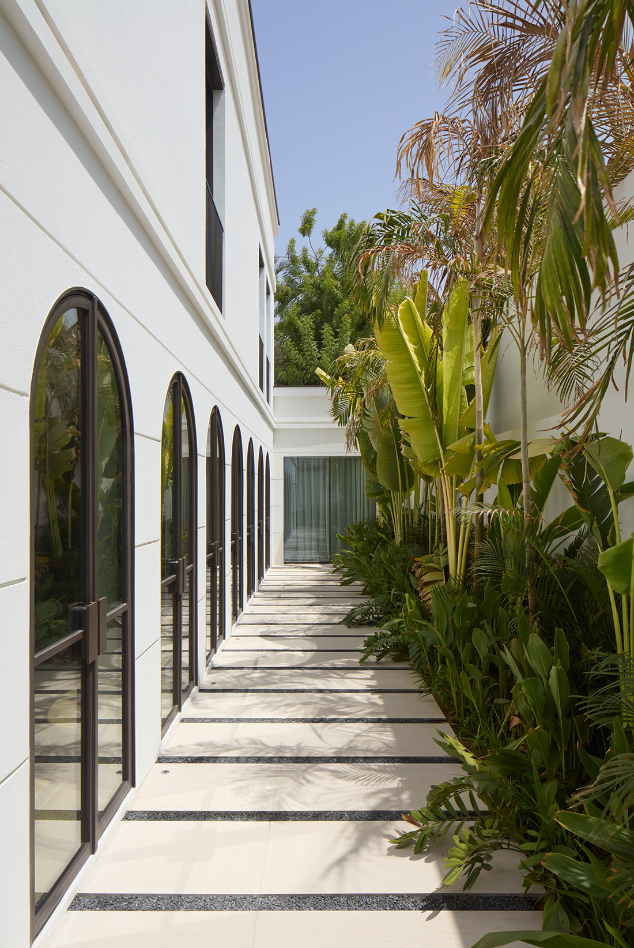

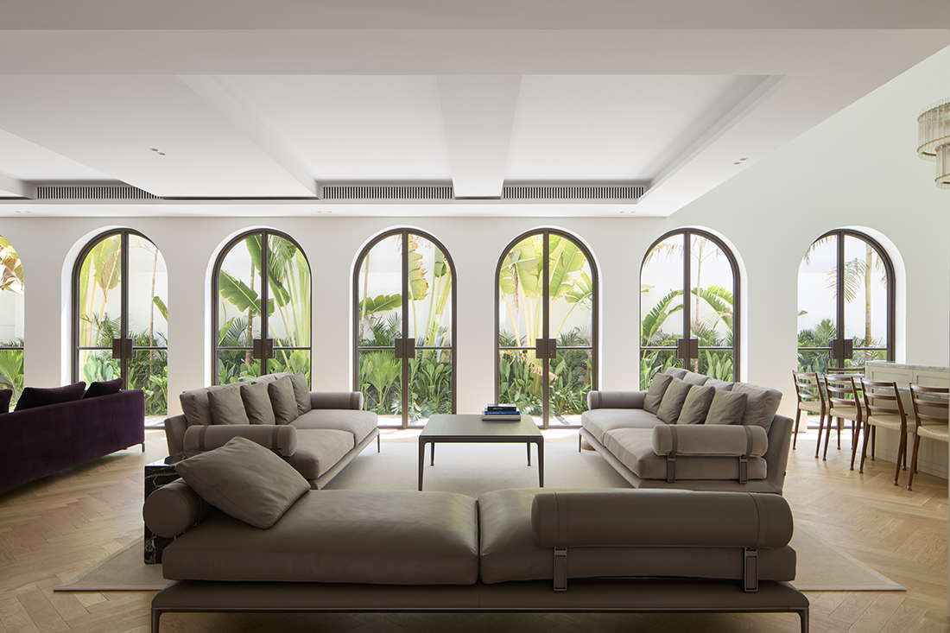
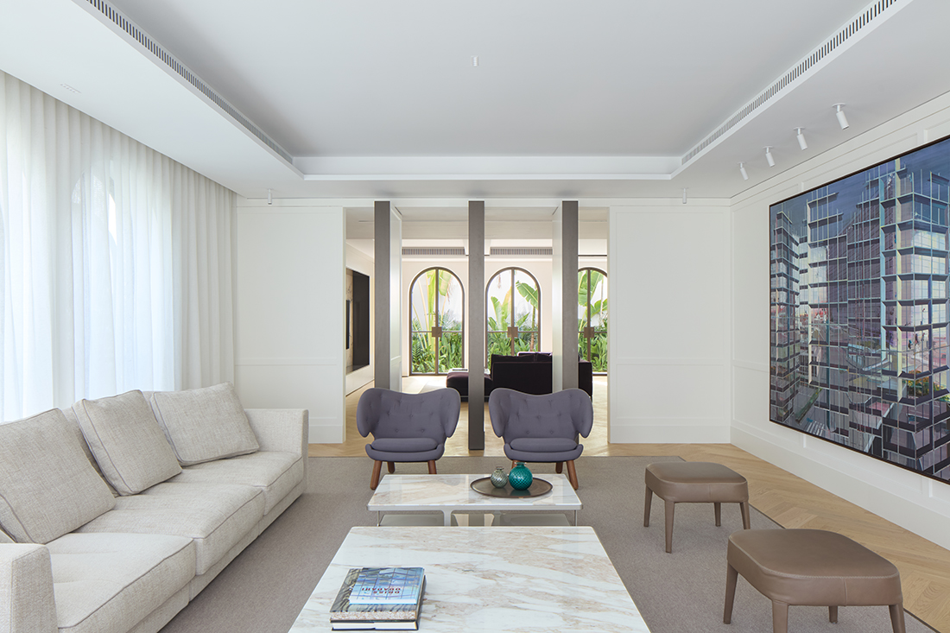
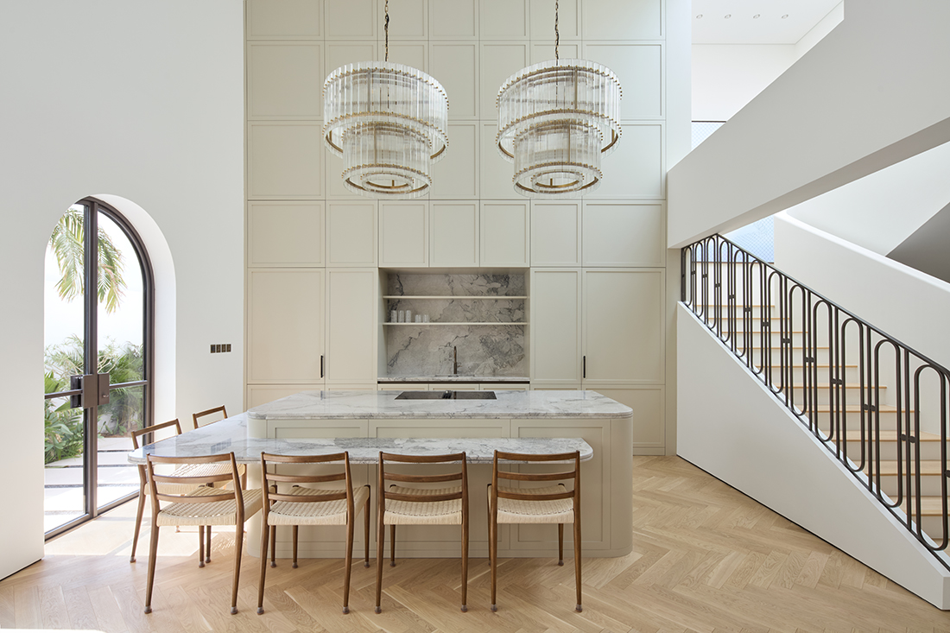


Credits
Architecture
archiSENSE; Raha Milani, Maryam Karji, Roham Milani
Client
Private
Year of completion
2024
Location
Dubai, United Arab Emirates
Total area
69,6773 m2
Photos
Oculis Project


