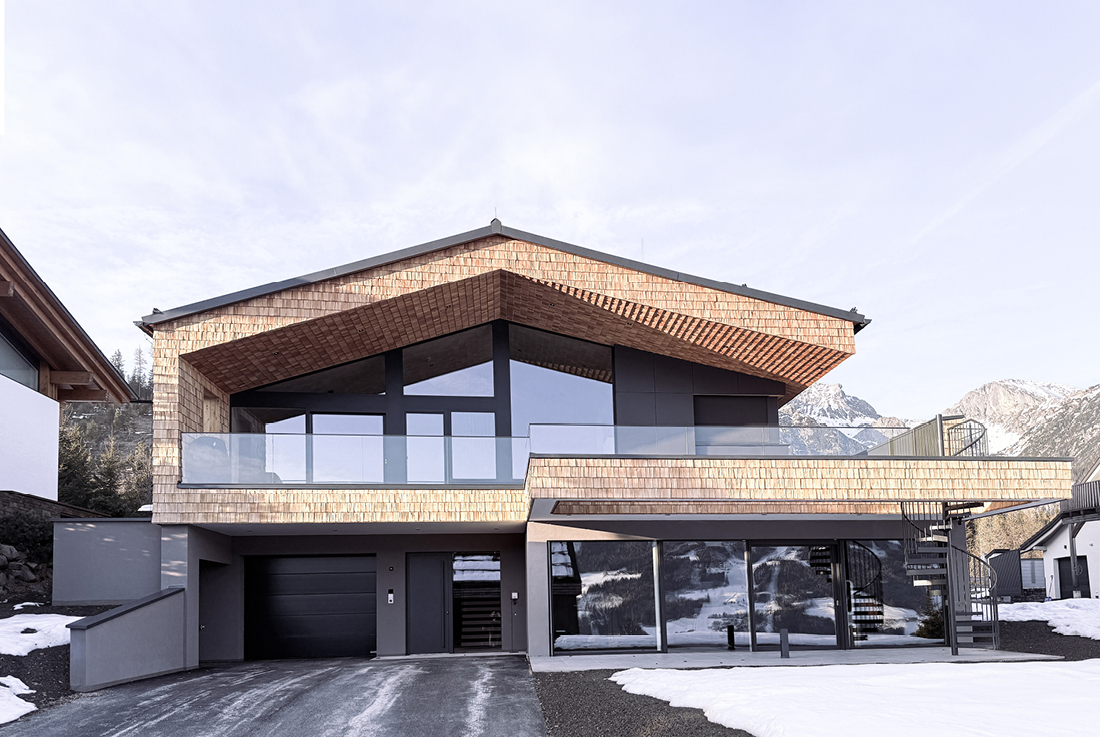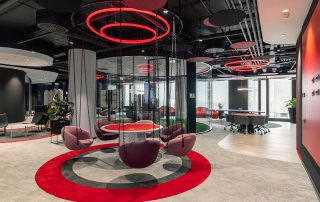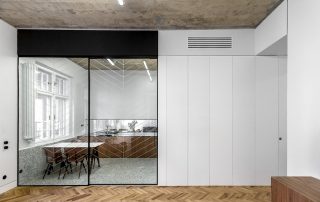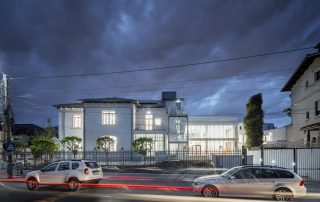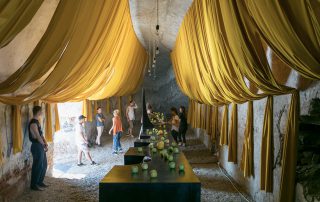The planned single-family house combines the robustness of reinforced concrete with the natural warmth and elegance of wood, blending harmoniously into the appealing hillside setting. The building is situated atop an existing four-story garage.
Basement: The basement floor, constructed entirely from reinforced concrete, houses the technical rooms, adjoining spaces, and a large gym. A cantilever staircase serves as the central focal point, connecting the basement to the open living area above. The use of reinforced concrete ensures high stability, supports slope loads, and maintains an optimal indoor climate in the underground spaces.
Ground floor: The ground floor is built using modern timber construction with board plywood (BSP), which enhances the ecological approach of the home and provides a pleasant living environment. The open floor plan of the spacious living, kitchen, and dining areas invites ample natural light and offers flexibility for individual living.
Materiality and accents: To highlight the clean, modern architecture, dark oak wall paneling was incorporated as an architectural accent. These panels provide an elegant contrast to the lighter fir wood paneling, adding timeless sophistication to the living space. Large windows fill the interior with light and provide expansive views of the surrounding landscape.
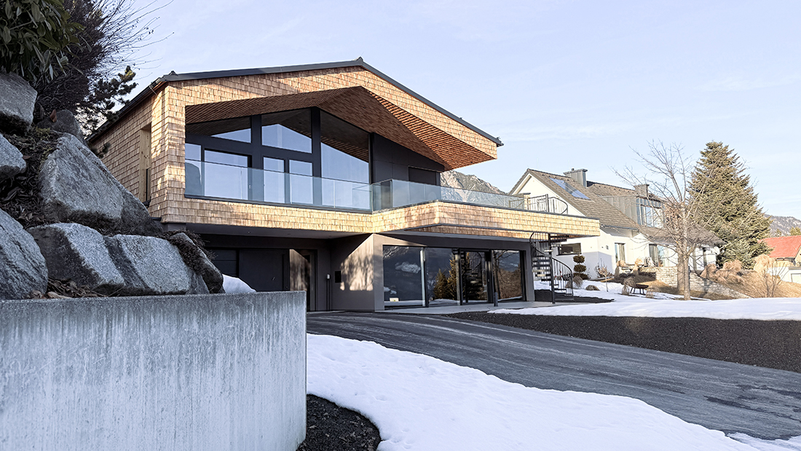
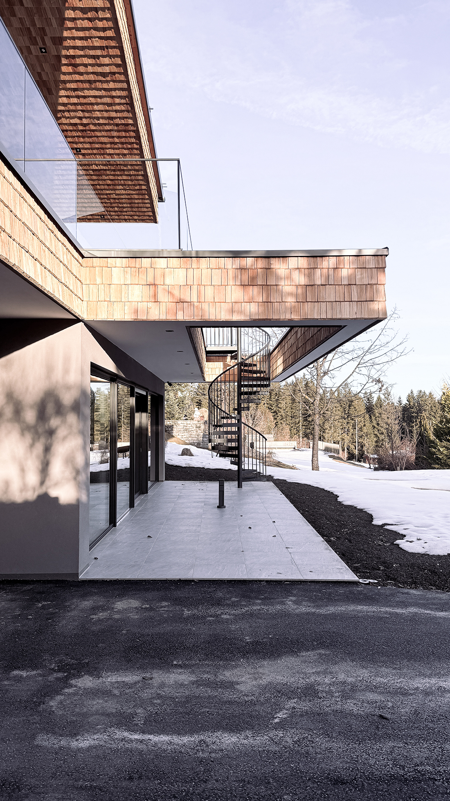
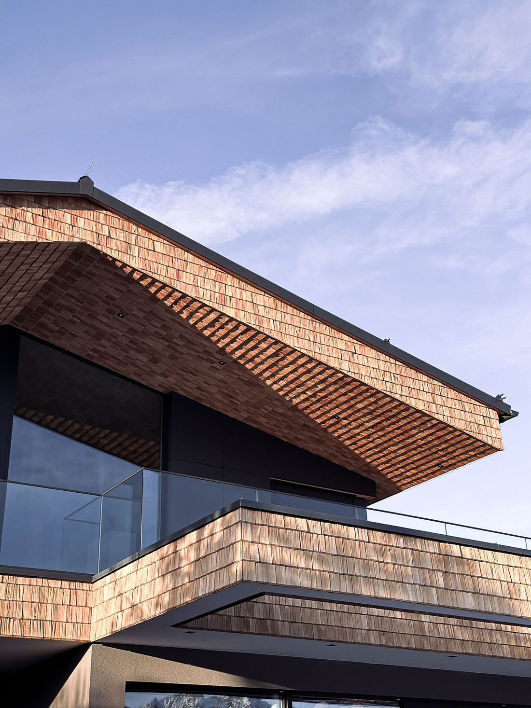
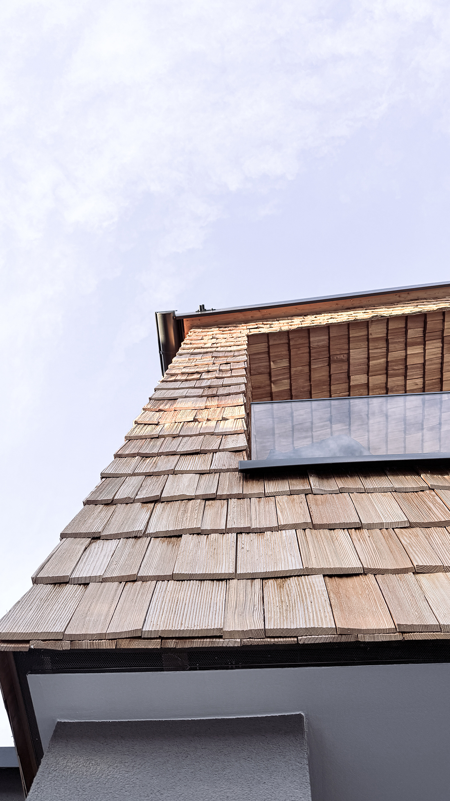
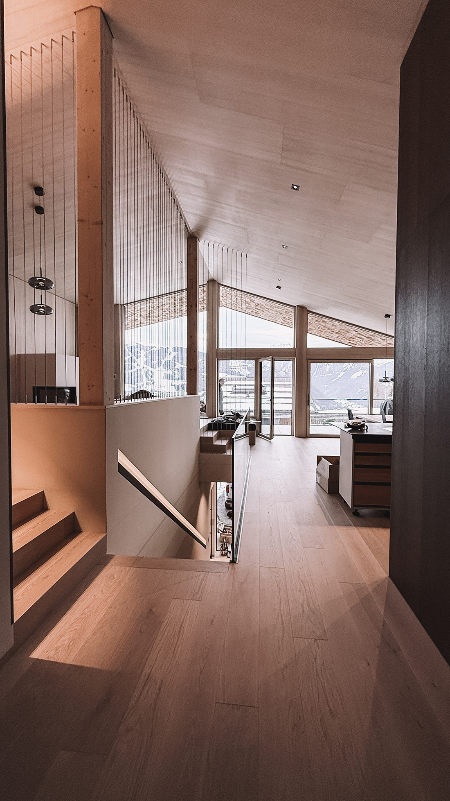
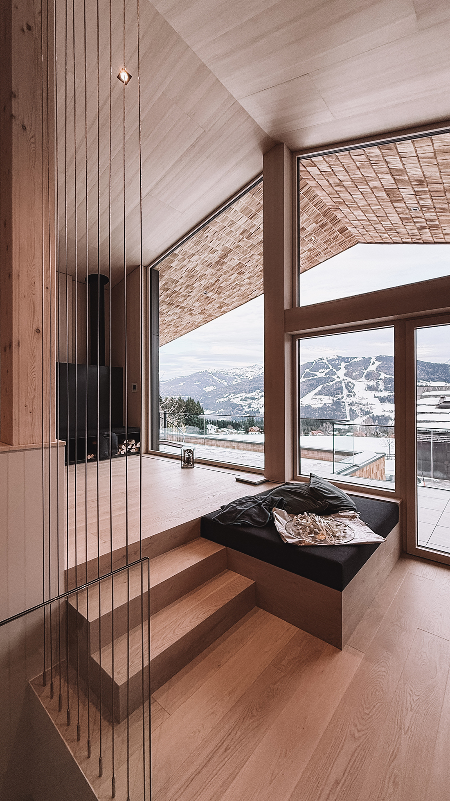
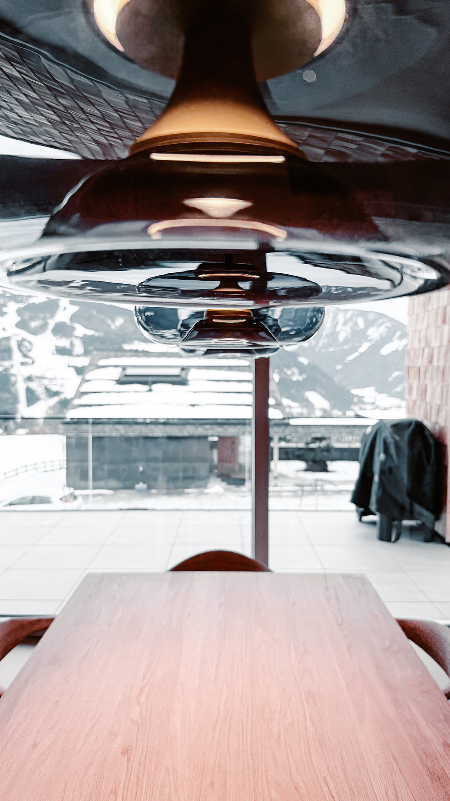
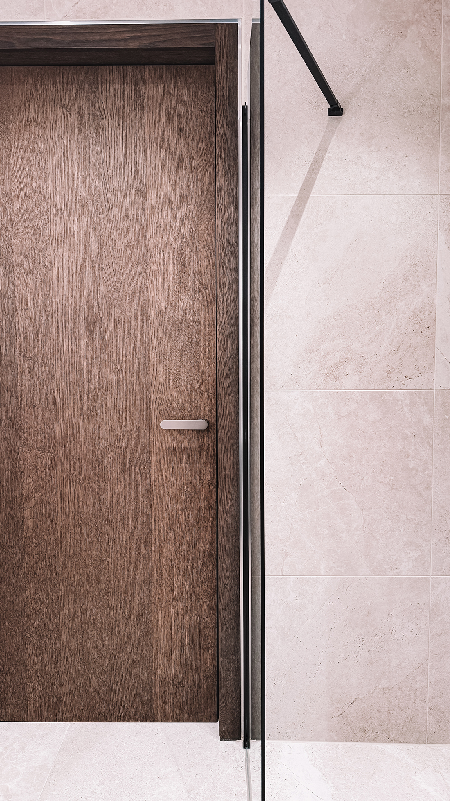
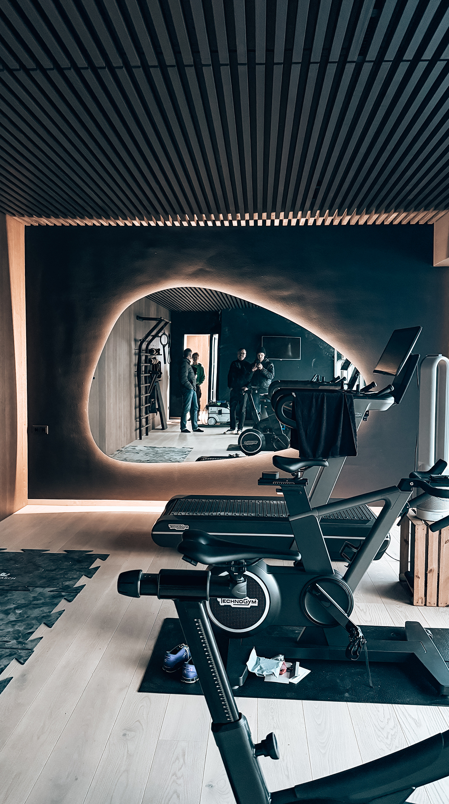
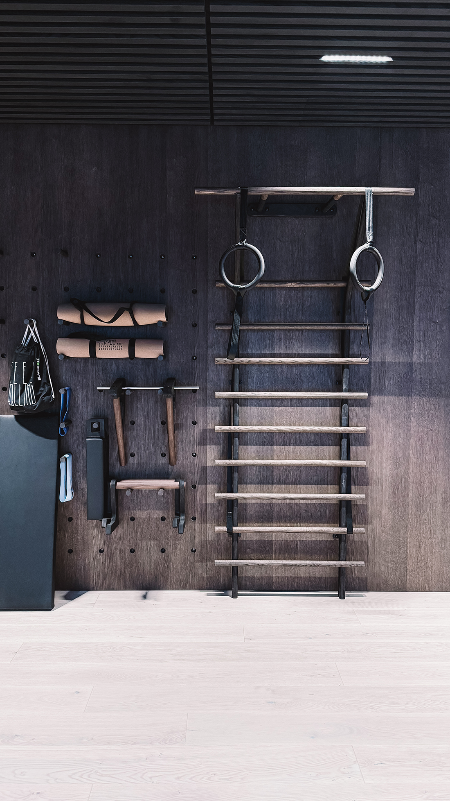
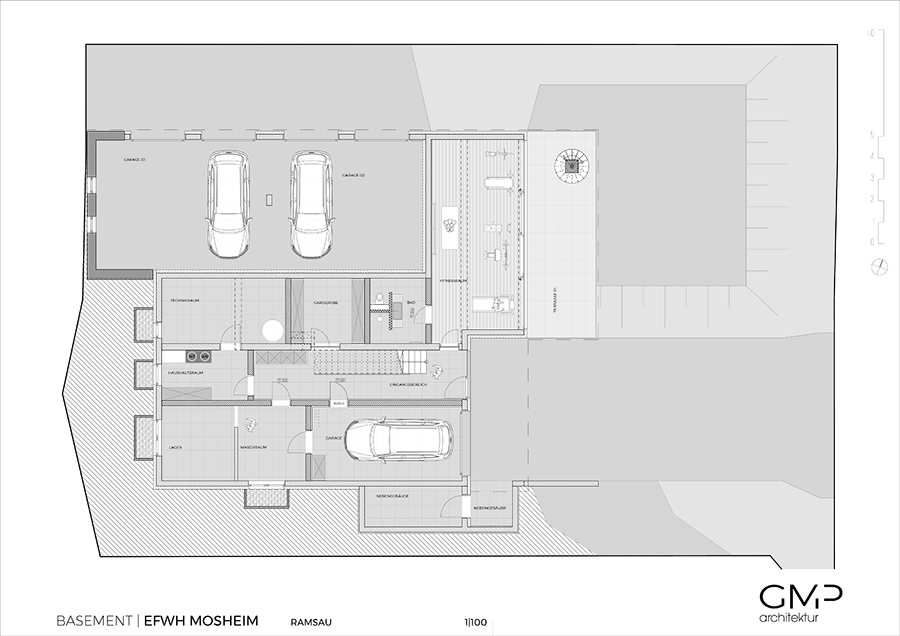
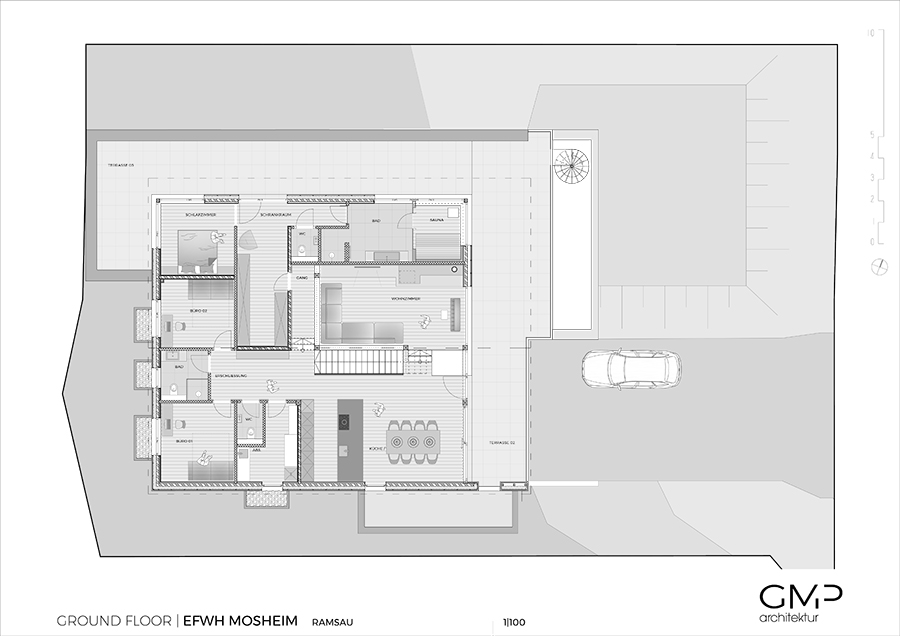
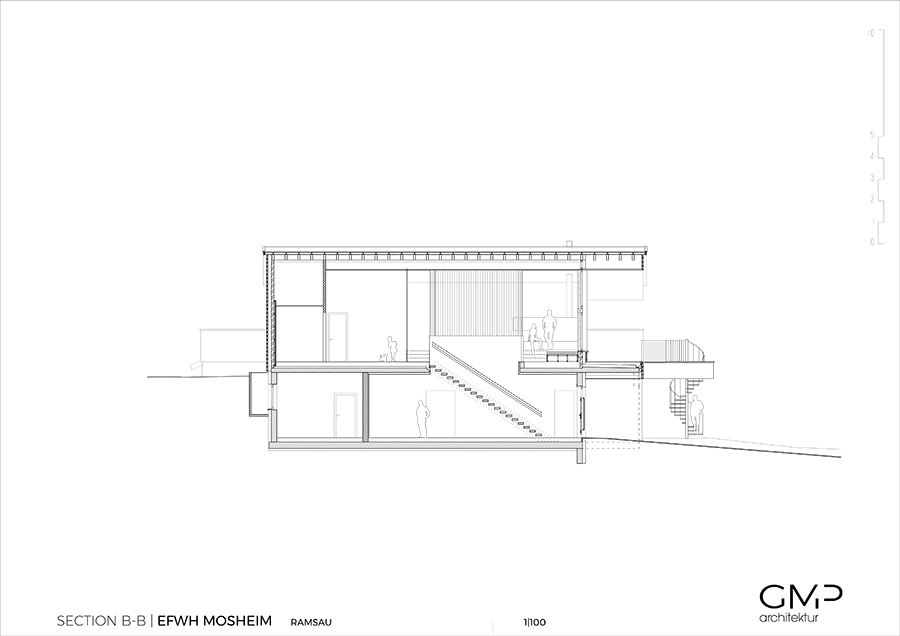
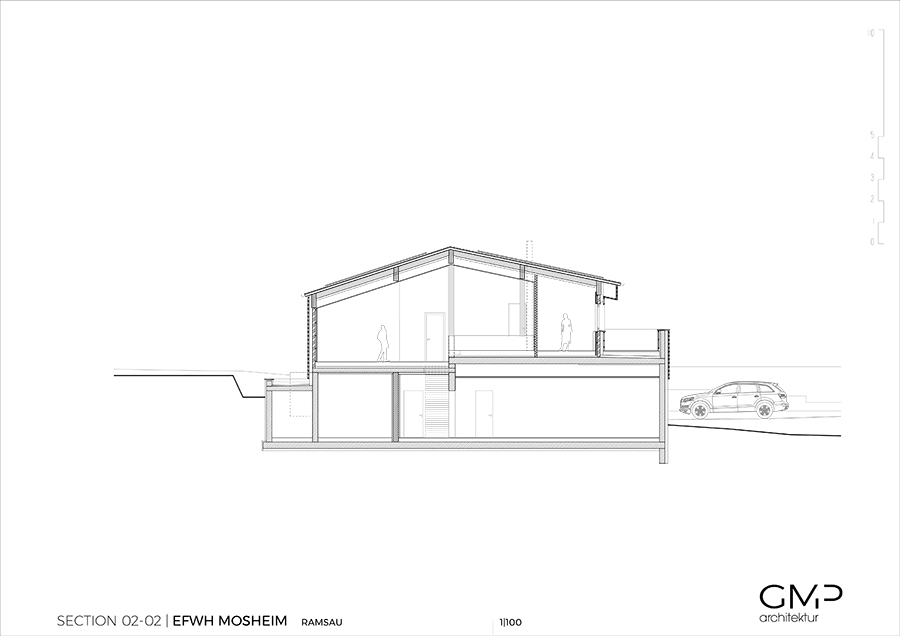

Credits
Architecture
GMP Architektur ZT; Günther Gallob
Client
Private
Year of completion
2024
Location
Ramsau am Dachstein, Austria
Photos
GMP Architektur ZT


