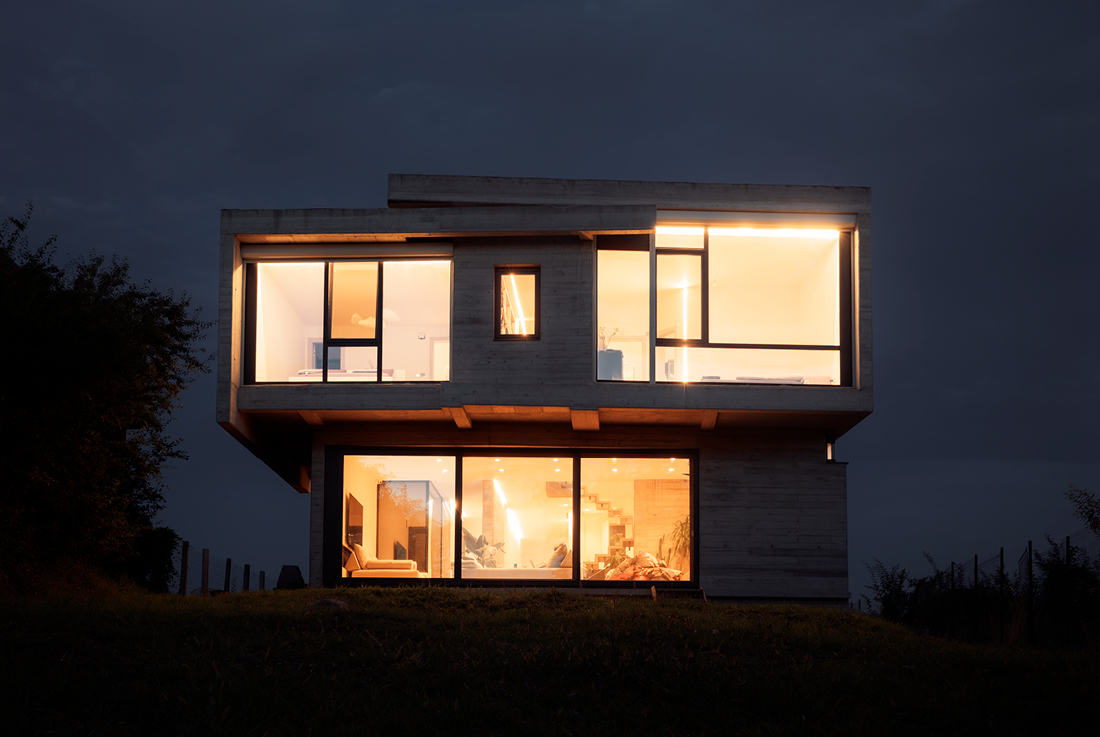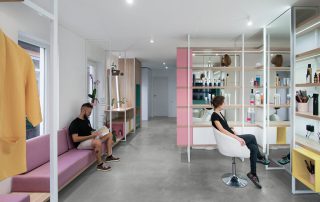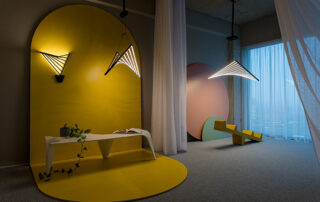The Li House graces the shores of Lake Snagov, North of Bucharest, an area undergoing a transformation from rural landscapes to satellite neighborhoods. For the clients, a young couple, merging their lives with the dwelling was essential. The architecture had to accommodate both living quarters and an office area, necessitating two entrances of equal significance.
The entrance to the living quarters follows the natural terrain’s descent towards the lake, while an artificial ramp ascends to the second floor where the offices are situated. Presently, the house’s construction has concluded, while a subsequent phase encompassing the lakeside terraces and the ramp’s landscaping is due for completion in the ensuing years.
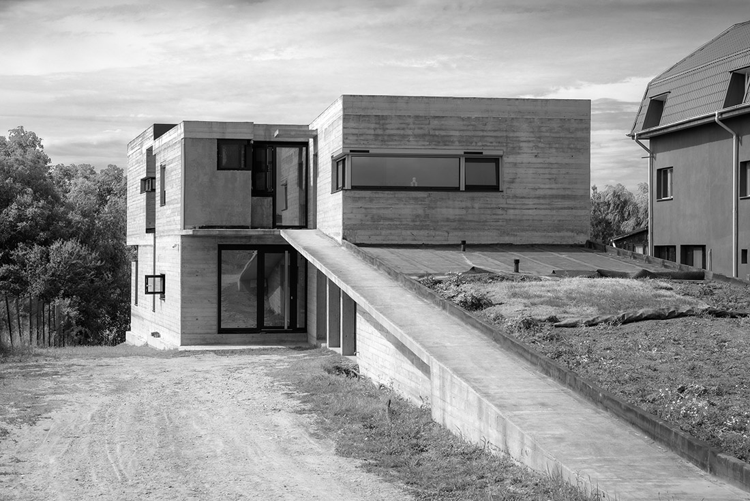
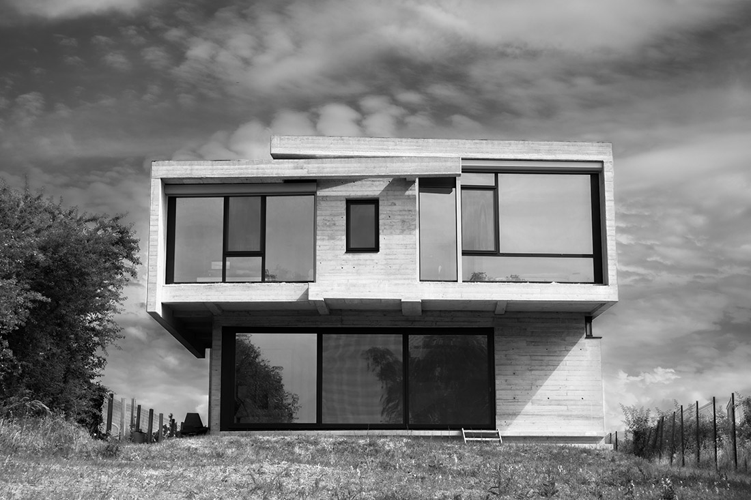
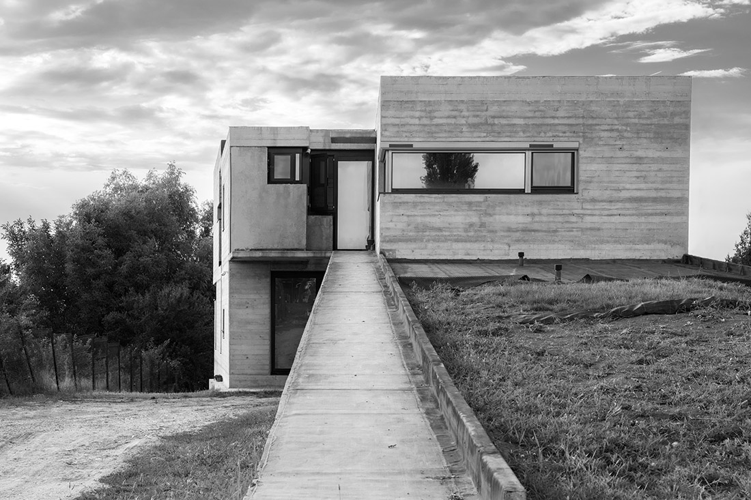
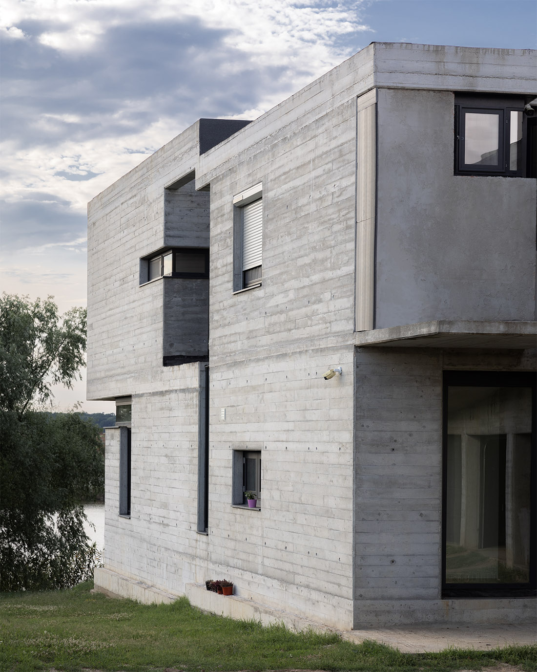
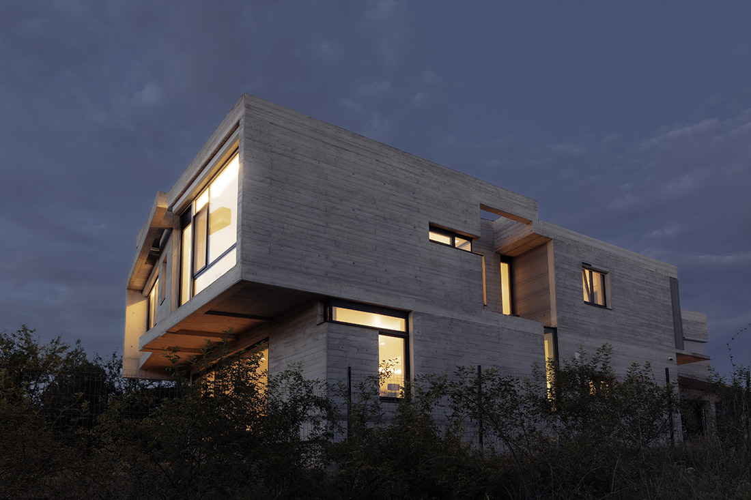
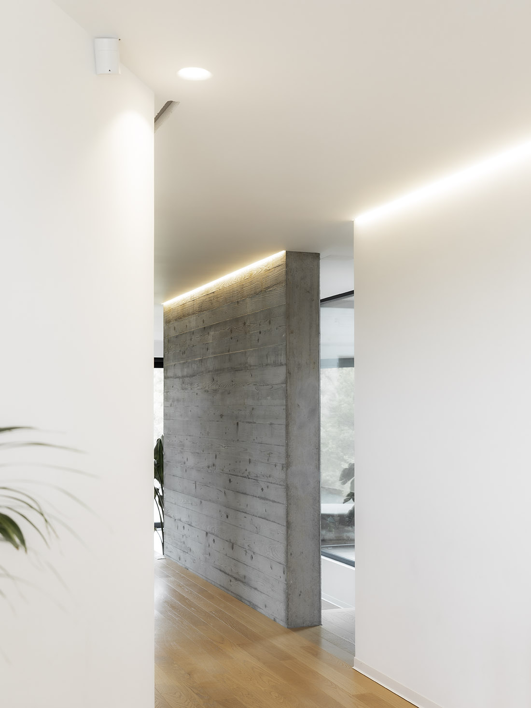
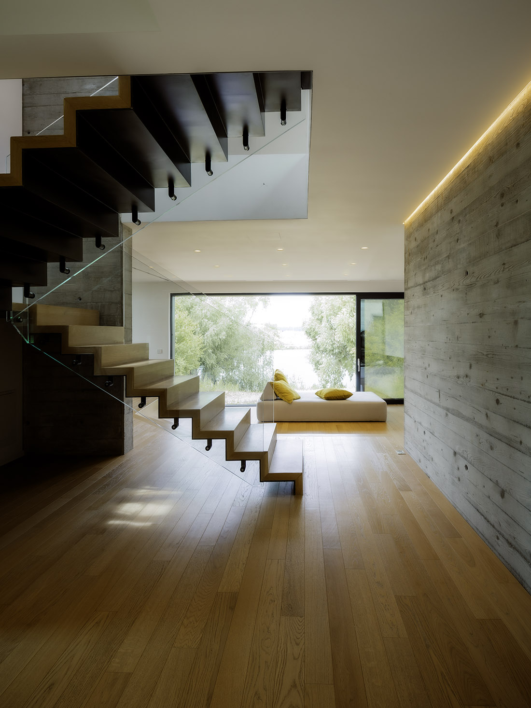
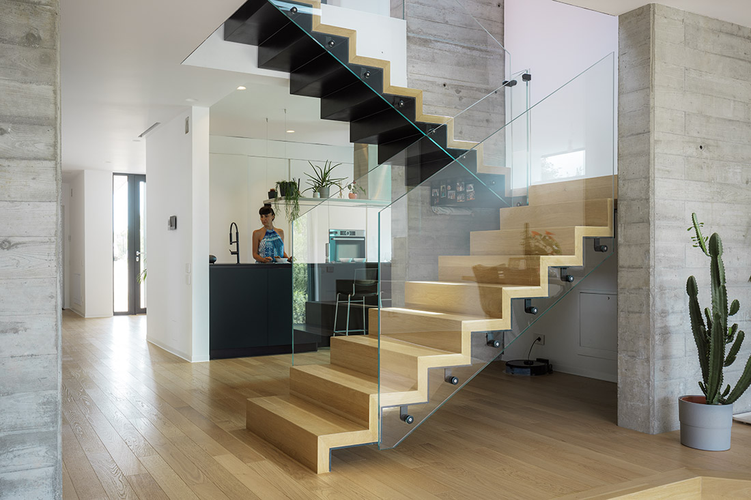
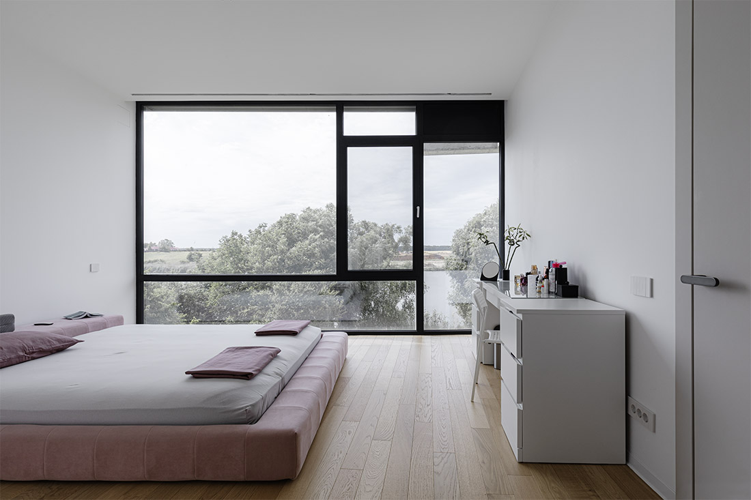
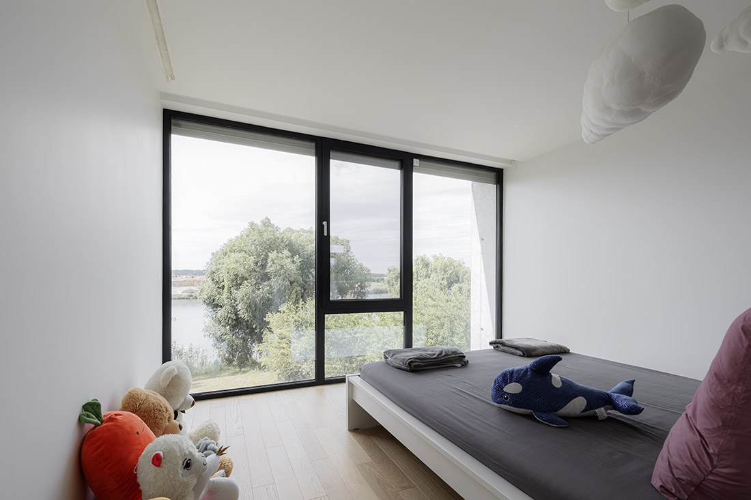




Credits
Architecture
Bloc Office; Raluca Visinescu
Client
Loredana Bogdan
Year of completion
2023
Location
Snagov, Romania
Total area
420 m2
Site area
3.200 m2
Photos
Gabi Hirit
Project Partners
Constructor: Parauanu and Tudor


