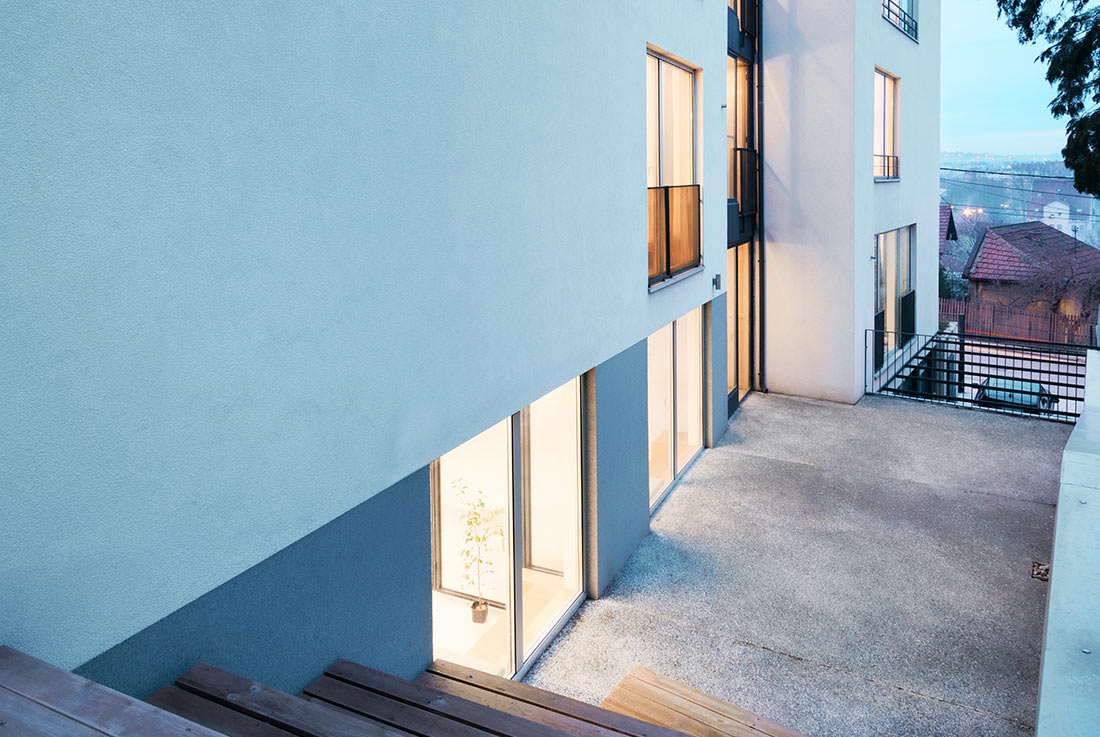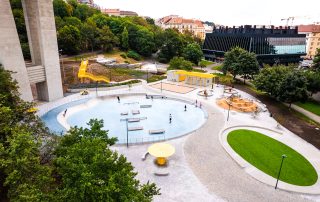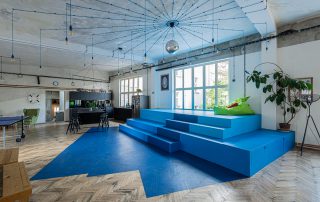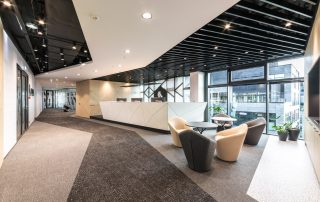Two different but complementary functions of the building are organized in the overlapping sequences of different types of spaces and ambiances. The overall character of the building is open and inviting, aiming to include the city into the life of the school and its activities. Despite this openness, the intimate corners and quiet common areas are also integrated in a rich but yet very simple spatial scheme.
The school of Serbian language and culture, with a hostel, is located in Valjevo, small city in west of Serbia. The object is situated on one of the hills of the wider city center, among the private houses of similar or smaller volume. In order to meet the clients needs for diverse space types but also to adequately correspond to the surrounding ambience, the architecture of the object is designed as a quiet neighbour who also uses all the benefits of the location to realize different spatial qualities.





Credits
Architecture
Grozdana Šišović, Dejan Milanović – re:a.c.t architects, Belgrade
Client
Private
Year of completion
2015
Location
Valjevo, Serbia
Area
658 m2
Site area
482 m2
Built area
141.50 m2
Photos
Relja Ivanić and re:a.c.t
Project Partners
OK Atelier s.r.o., MALANG s.r.o.








