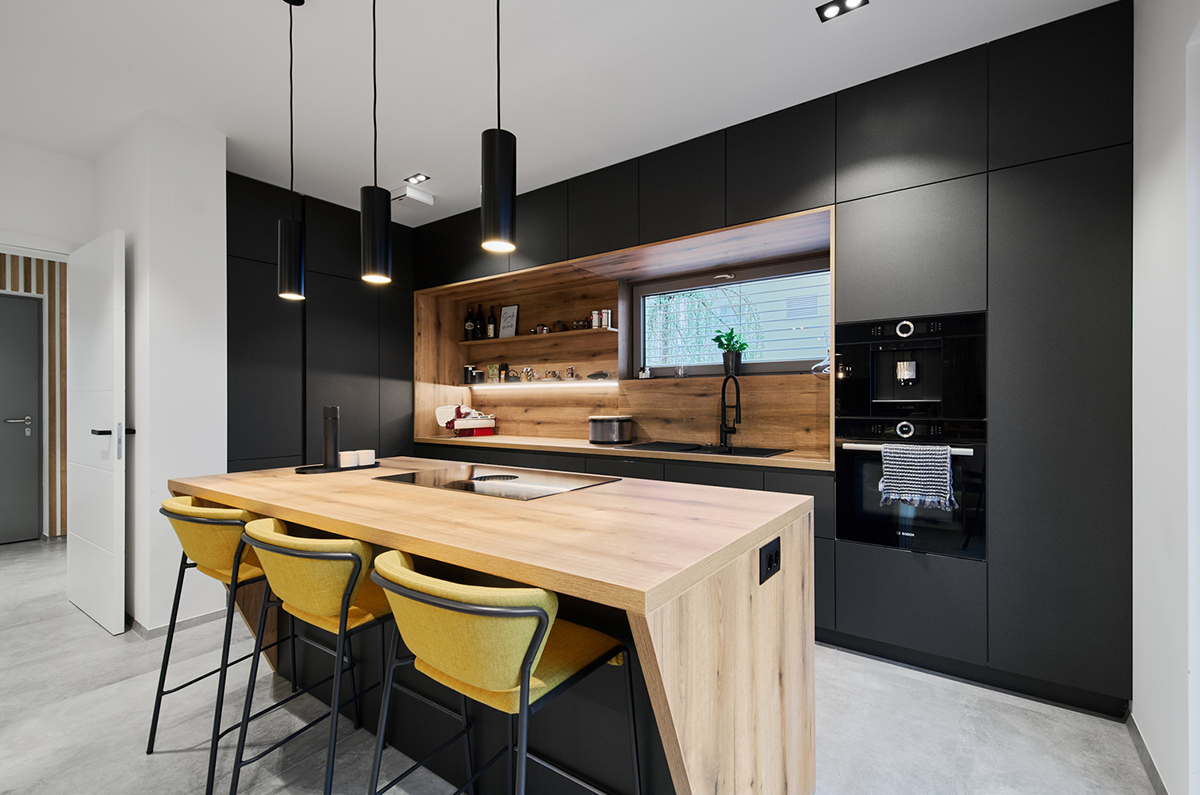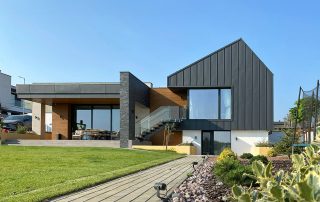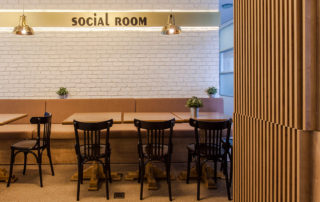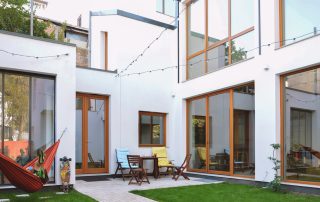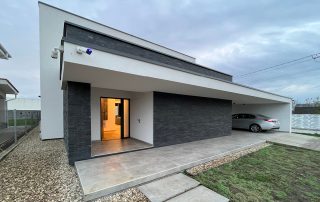The interior of the single-apartment building in Miklavž follows the wishes of the investor for a modern, warm interior design. The design combines a balance of contrasts, warmth and minimalism, while at the same time expressing the elegance and functionality of a living space. The project covers, the living room, the entrance, the staircase, bathroom and master bedroom. The final look of the living room combines wooden elements, concrete-style ceramics in gray, white and black details and accents of bright yellow colors. The bathrooms are designed in two themes. The smaller one has a playful vibe with its colorful terrazzo tiles and gentle, elegant white subway tile, while the master bathroom plays with contrasts between white marble tile and black subway tile. The design combines function and style.
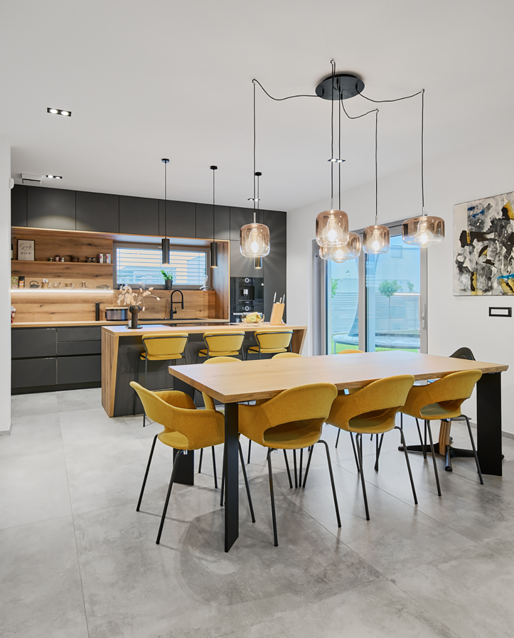
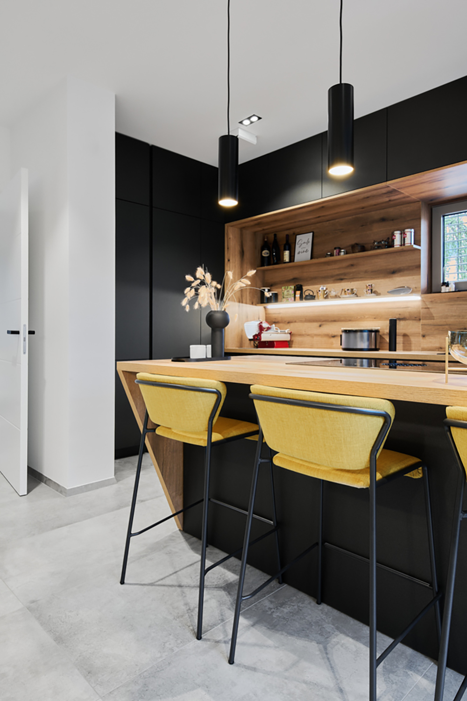
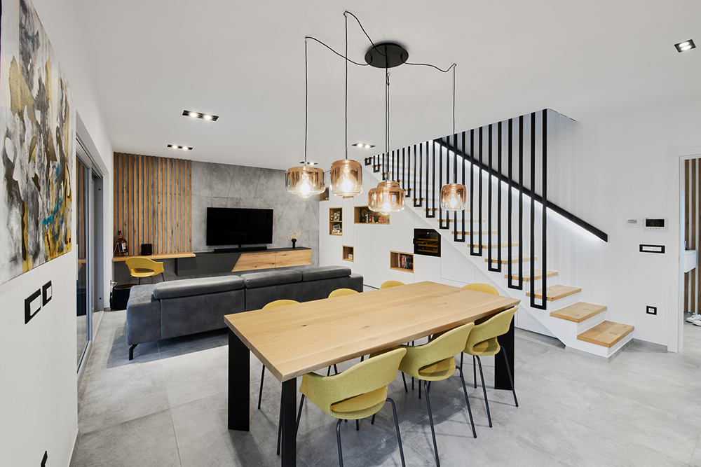
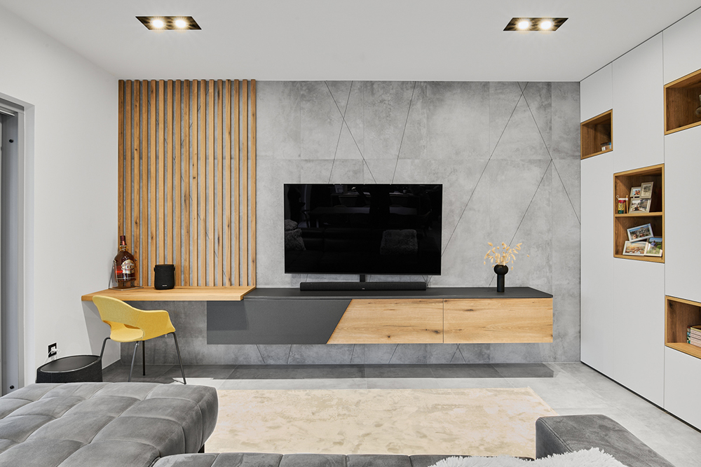
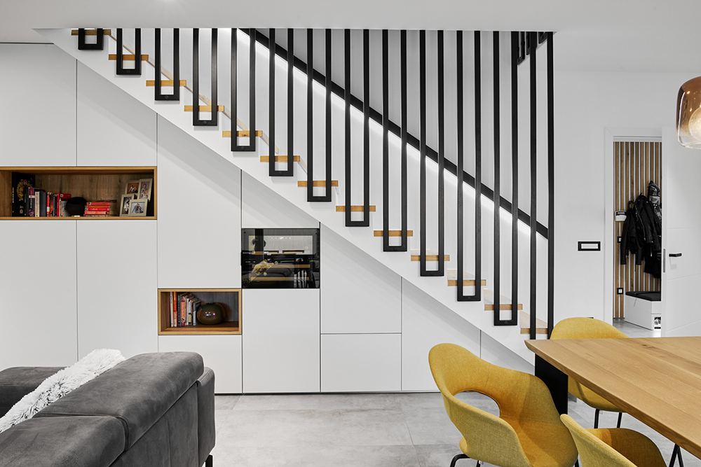
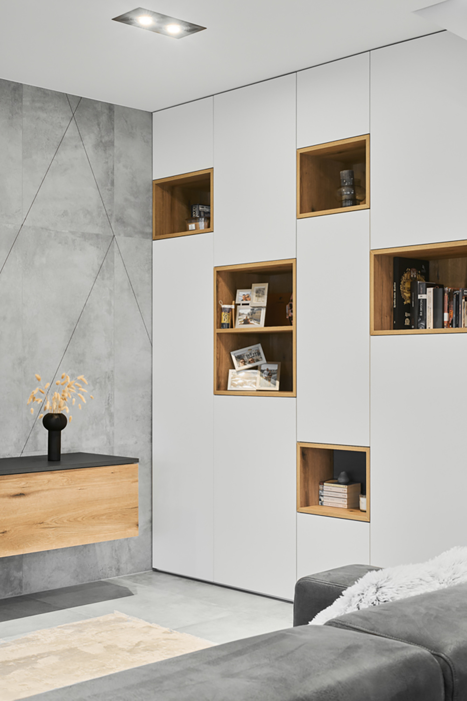
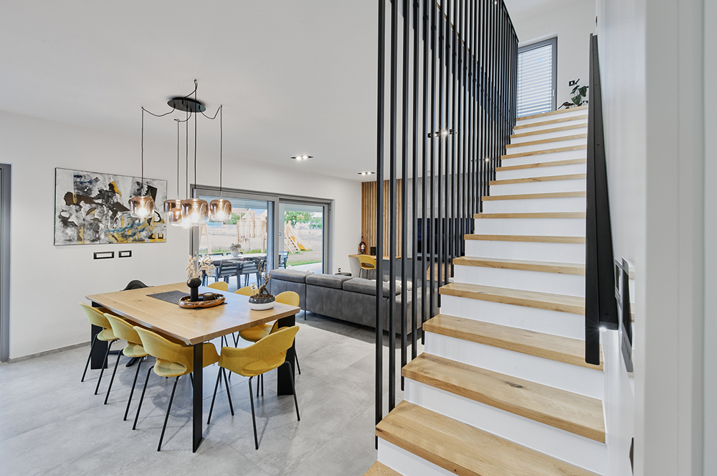
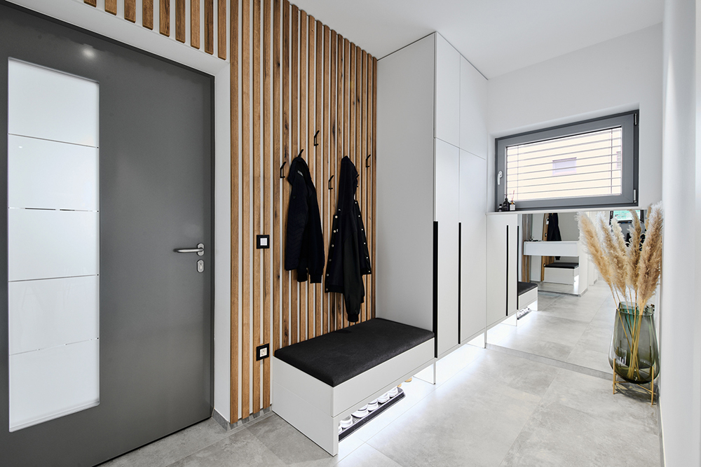
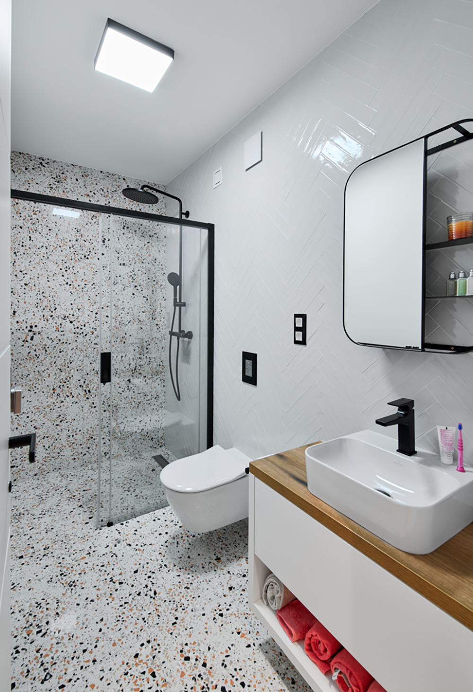
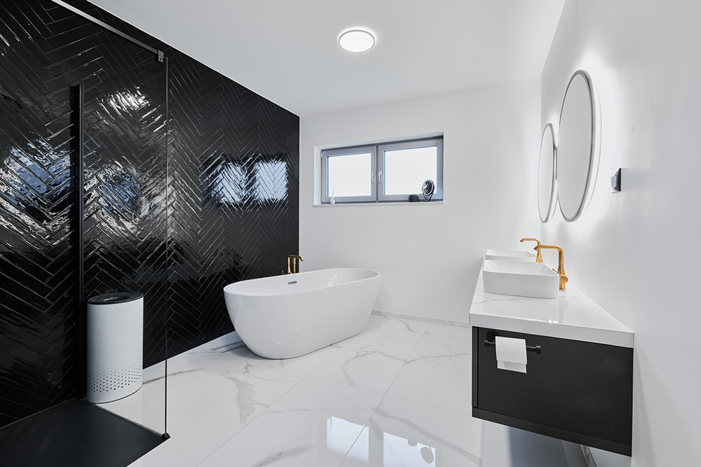
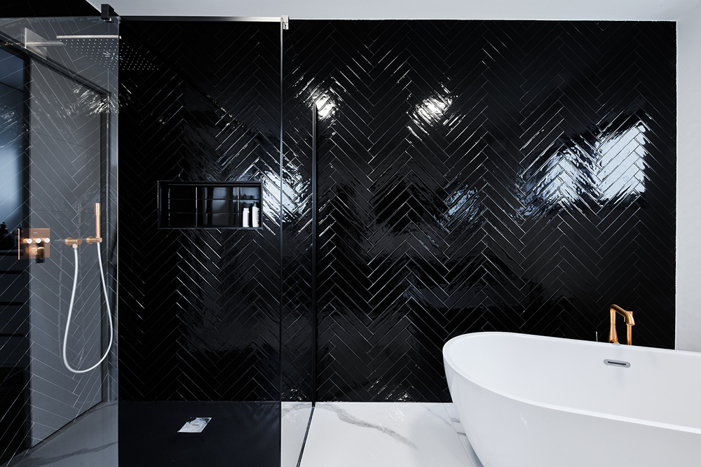
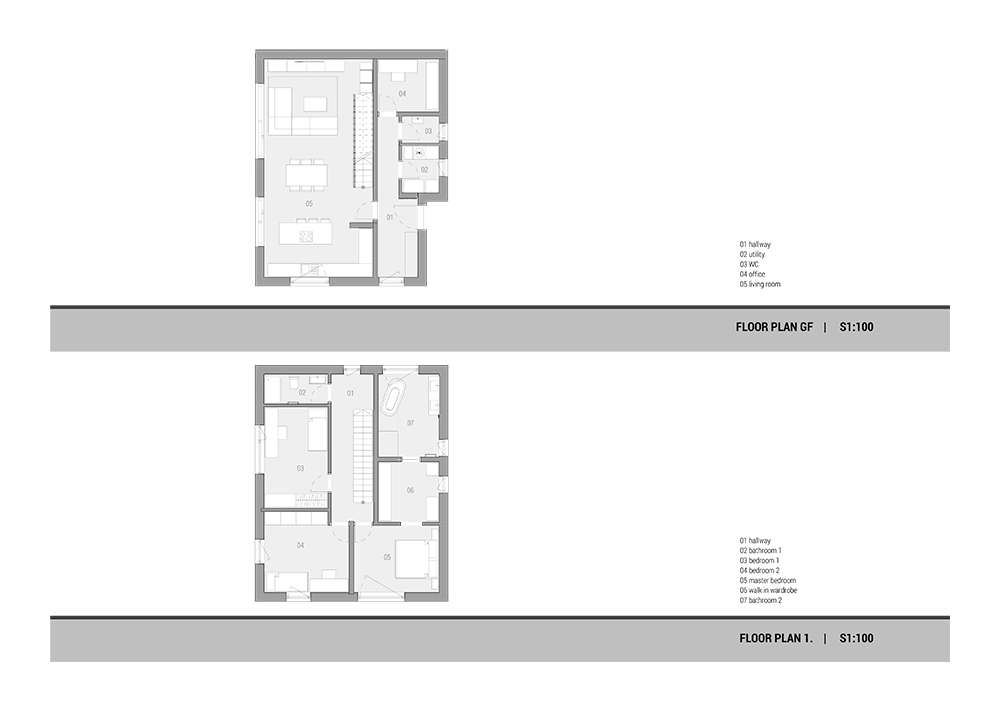

Credits
Interior
LUX-A arhitekturni biro d.o.o.; Tamara Črnko
Client
Andrej Lavrenčič
Year of completion
2022
Location
Miklavž, Slovenia
Total area
150 m2
Photos
Andraž Kramberger
Project Partners
Creno nova d.o.o.


