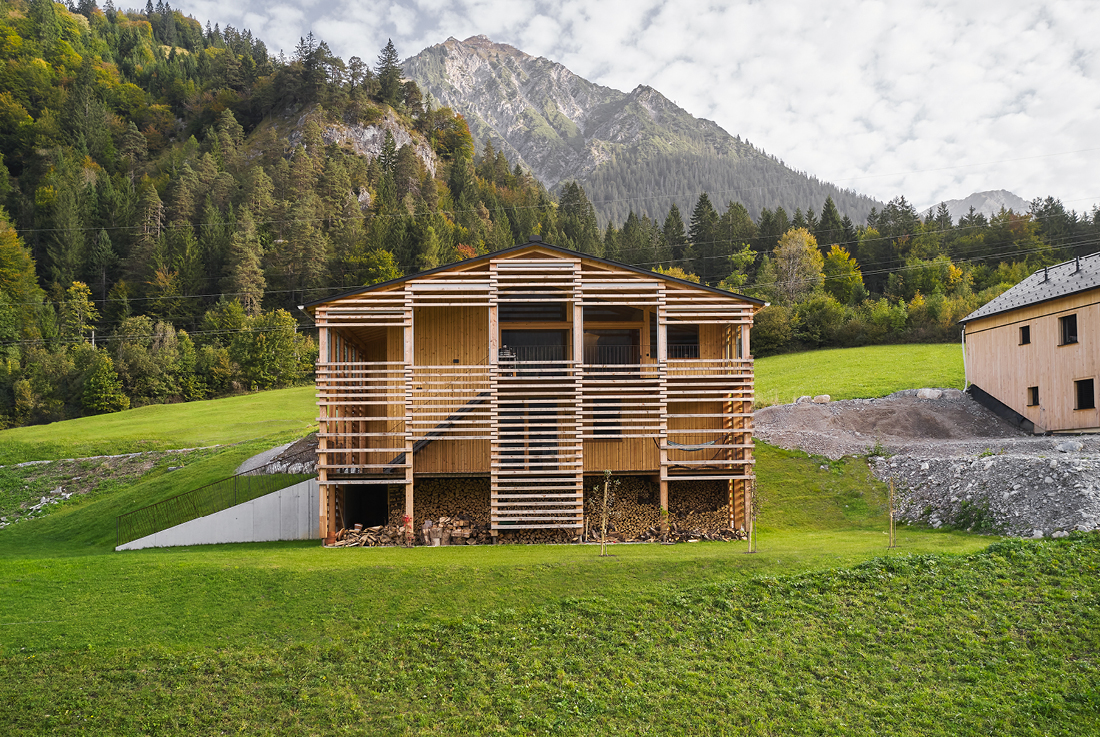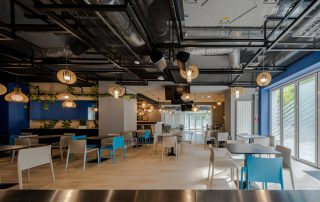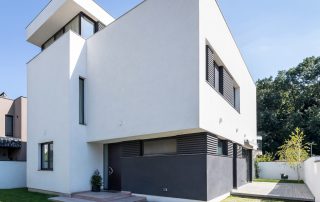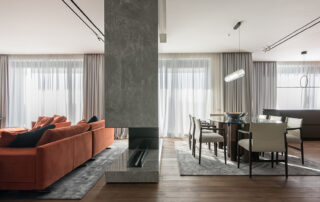It was the client’s wish to build a house centered around a wood-burning stove. Approached from a distance, the building could easily be mistaken for an agricultural structure, blending harmoniously into the alpine landscape like the traditional hay barns. Its compact form and evenly pitched roof reinforce this impression.
The house is organized over two levels. In the attic, a rammed earth stove forms the heart of the home. Designed as a whole-house wood heating system, it supports all daily activities – cooking, dining, relaxing – within a generous, south-facing living space.
The front terrace, featuring a wooden slatted façade, creates a transitional zone between interior and exterior. The slatted structure casts a dynamic play of light and shadow, serving as an atmospheric element. A sauna is also planned for installation on the terrace in the near future.
Vertical circulation is provided by a spiral staircase made of solid wood, illuminated from above by a glazed roof. All wall, ceiling, and roof elements are constructed from glue-free solid wood, emphasizing sustainability and craftsmanship. In parallel, photovoltaic (PV) modules have been installed on the roof.






Credits
Architecture
HAMMERER Architekten; Reinhold Hammerer, Charles Duwig
Client
Private
Year of completion
2023
Location
Wald am Arlberg, Austria
Total area
240 m2
Site area
1.000 m2
Photos
Marc Lins









