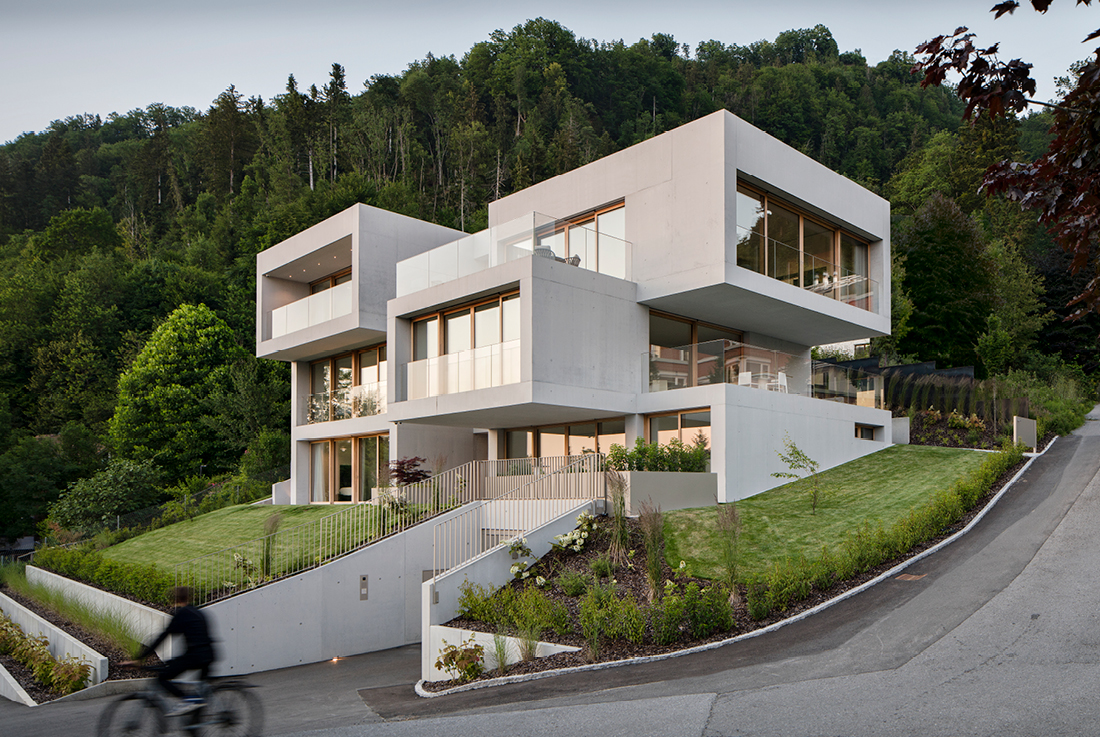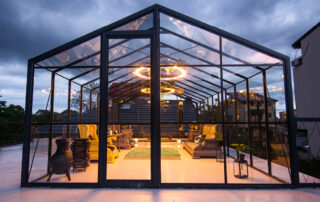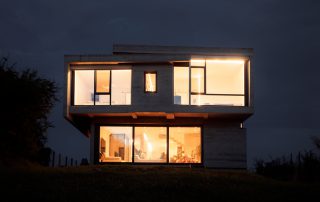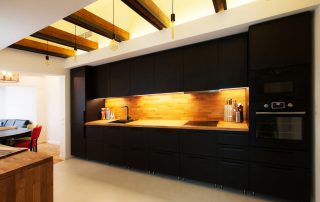Bregenz, the provincial capital of Vorarlberg, is distinguished by its location nestled between the mountains and Lake Constance, a characteristic that attracts many to the area. The lake to the southeast and the surrounding hillside offer a living environment of unparalleled quality within the city. This unique setting significantly influences the city’s architecture and guides its design.
The expansive views of Lake Constance, along with breathtaking sunrises and sunsets, necessitate a harmonious relationship between indoor and outdoor spaces, as well as an organizational layout of homes tailored to capitalize on these features. The sculptural shape of the building volume ensures that all living and working areas have access to views of the lake. Ancillary rooms are positioned towards the slope, forming a backdrop, while the layout of the development connects functions with the distinctive qualities of the location.
Paths and vistas are strategically designed to create a sense of tension that complements the surroundings. To uphold the narrative of the house, meticulous attention to detail and a minimalist approach were paramount. The constructed space remains visible from every angle, enhancing the experience of living both within and around the house, immersed in the beauty of Lake Constance.
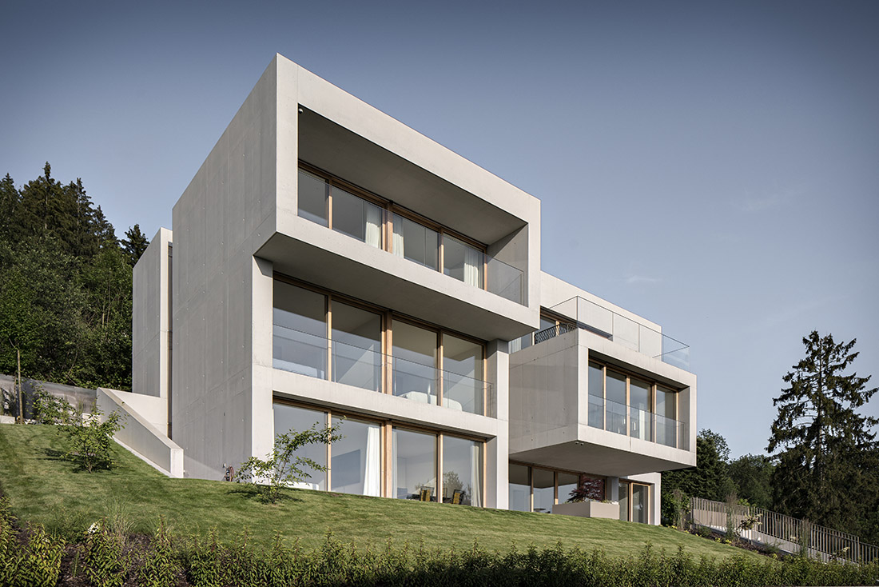
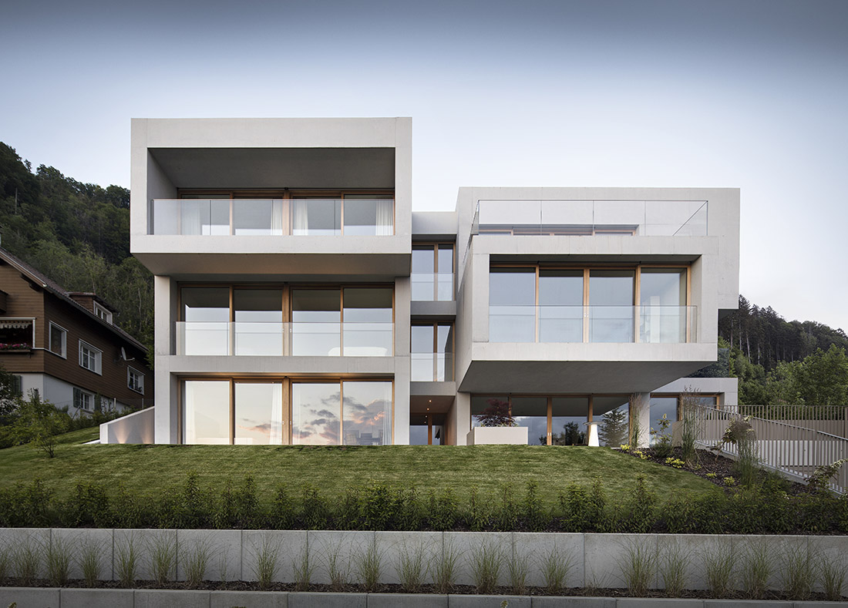
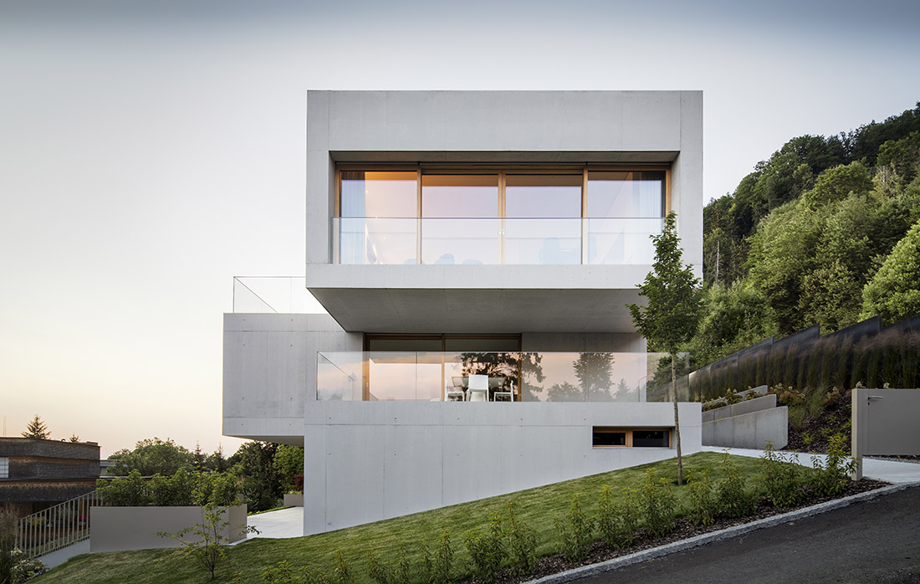
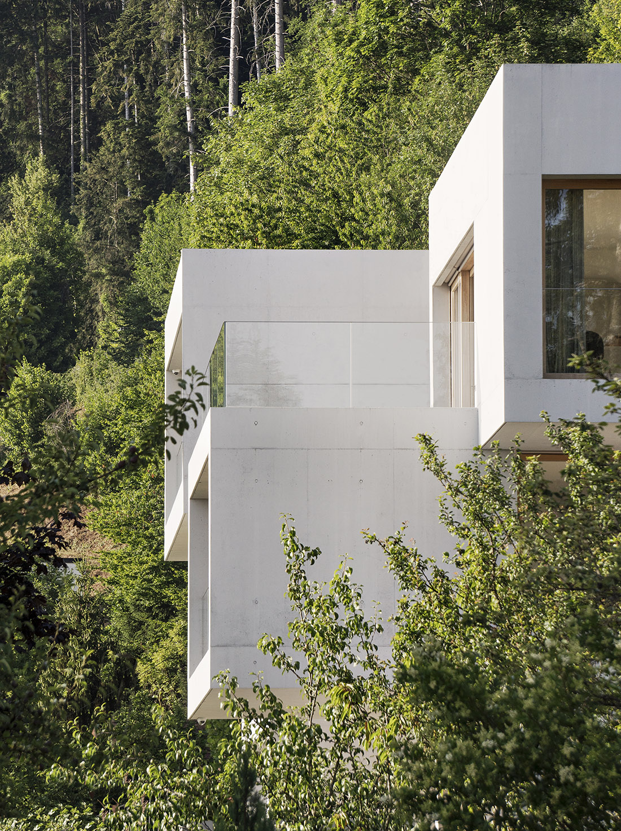
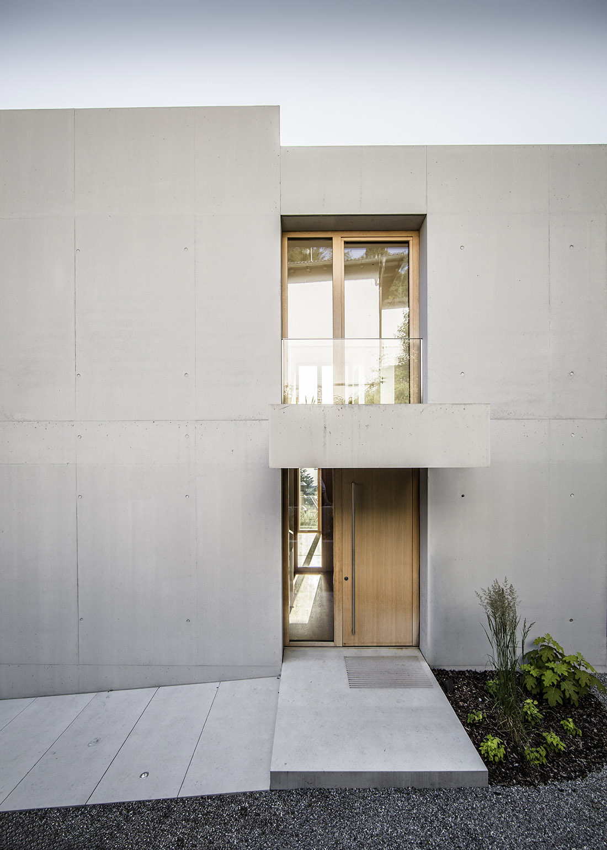
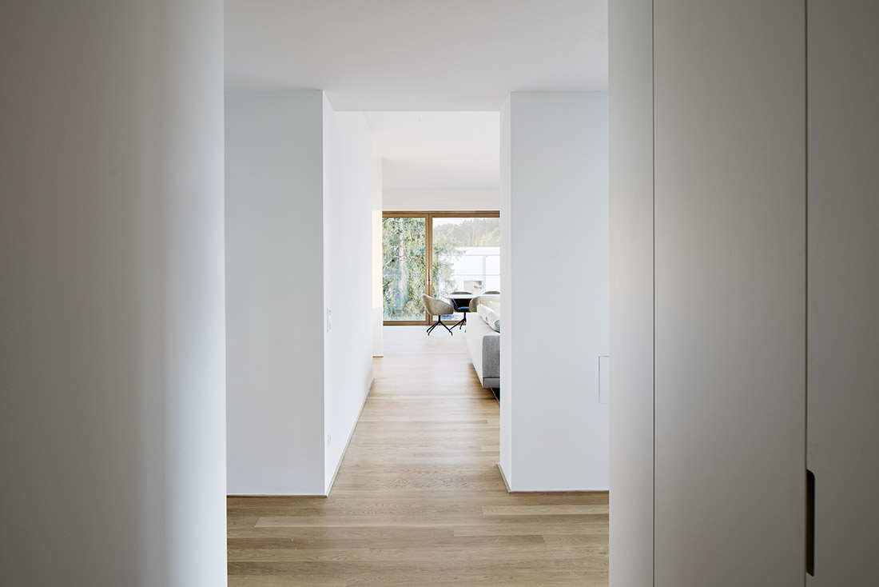
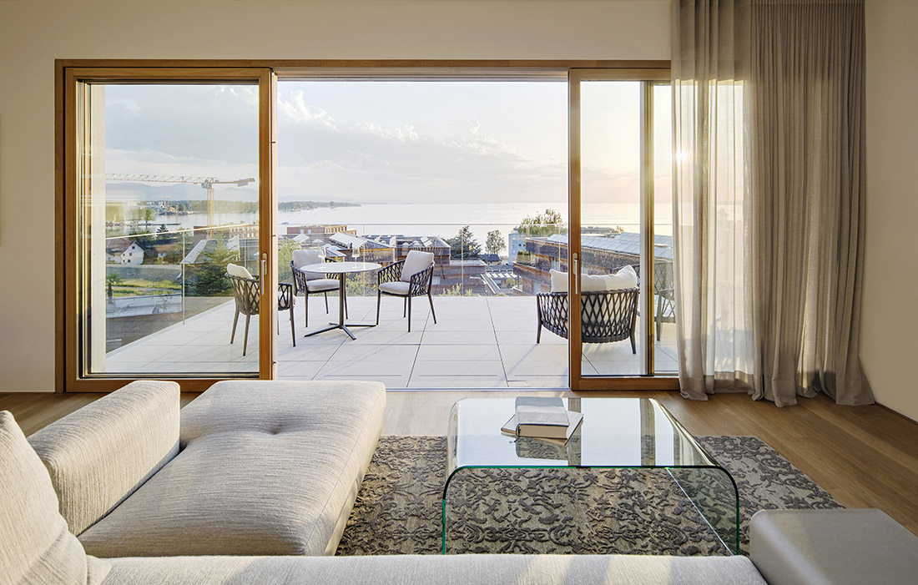
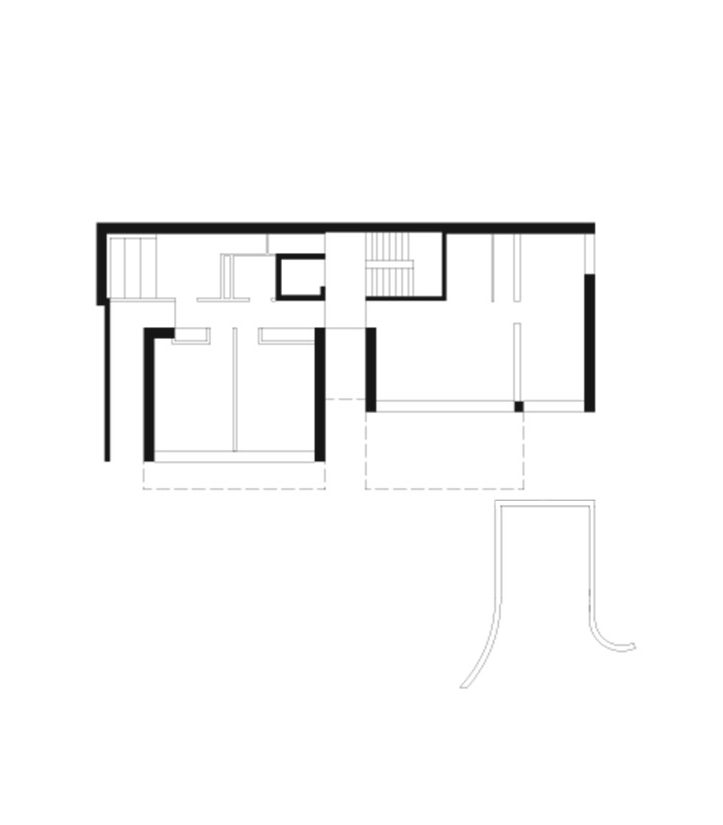
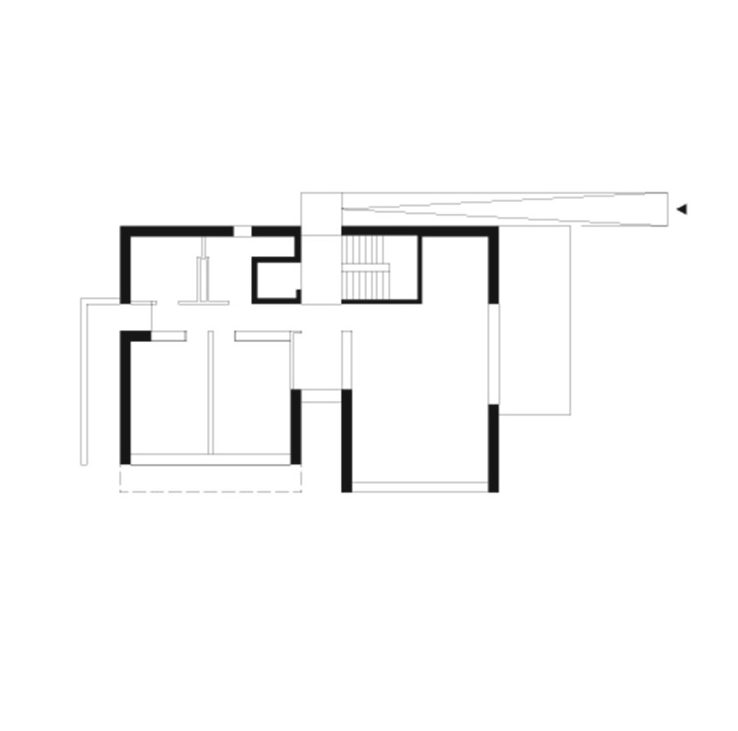
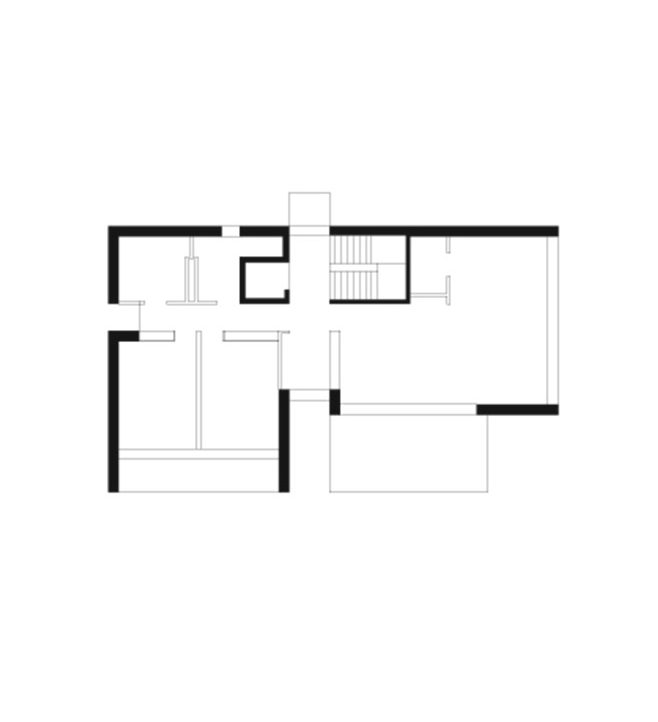
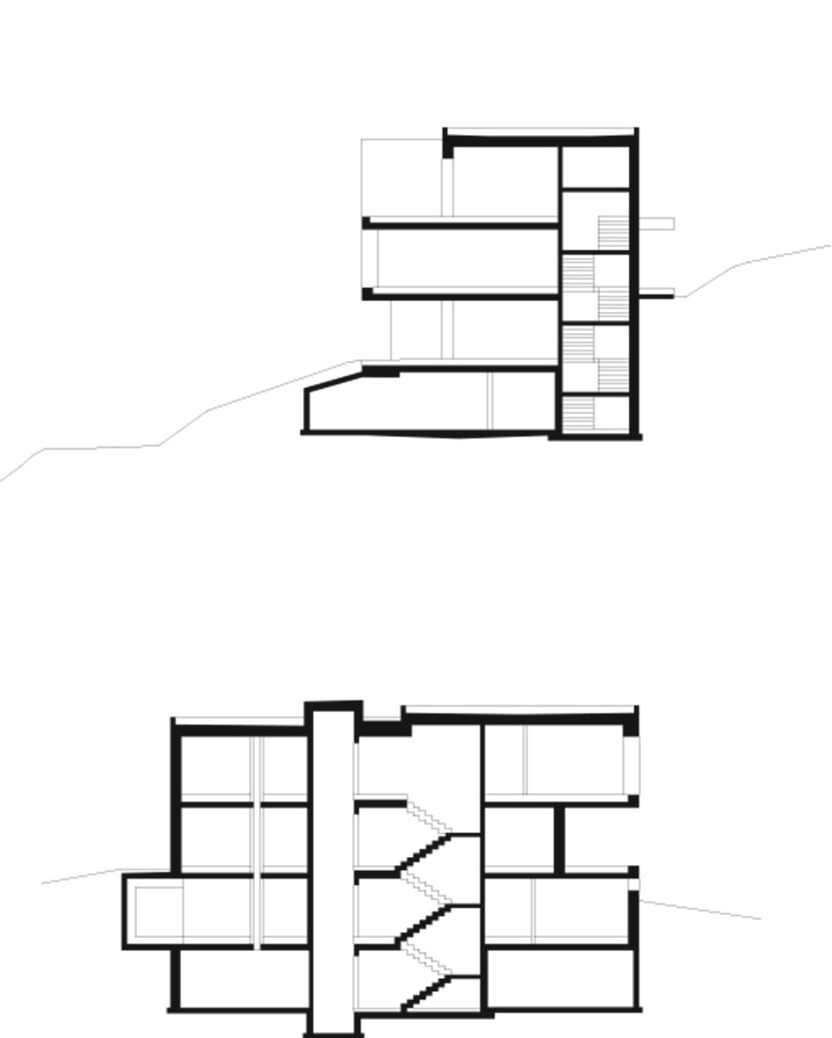

Credits
Architecture
Baumschlager Hutter Partners
Client
Private
Year of completion
2022
Location
Bregenz, Austria
Total area
513 m2
Site area
789 m2
Photos
Albrecht Imanuel Schnabel


